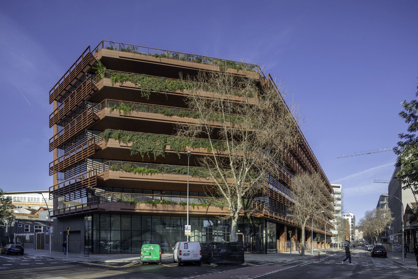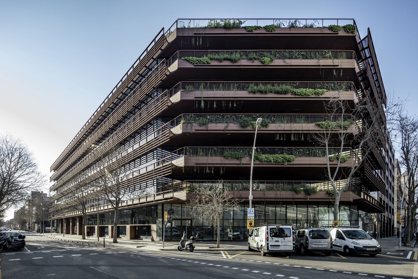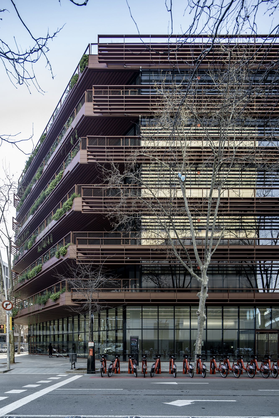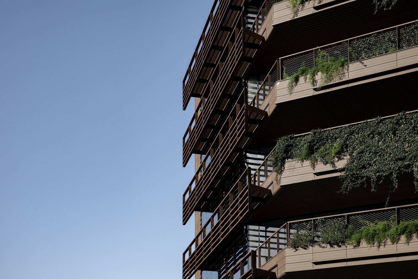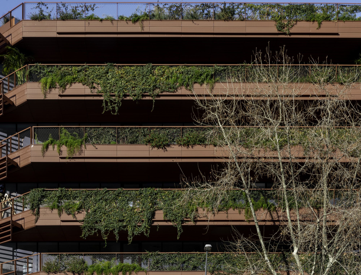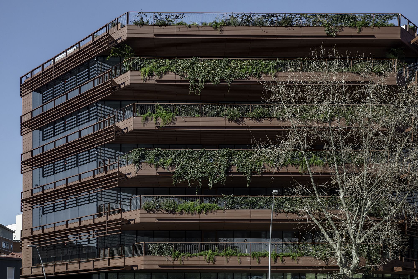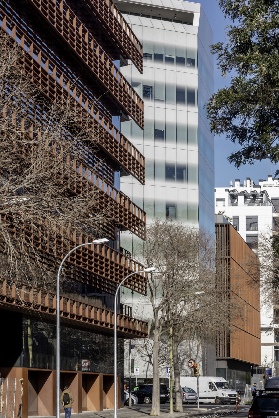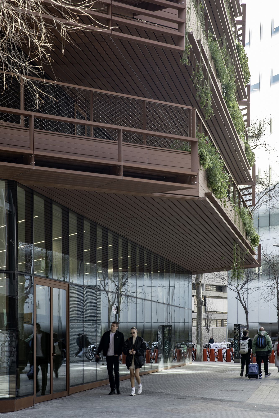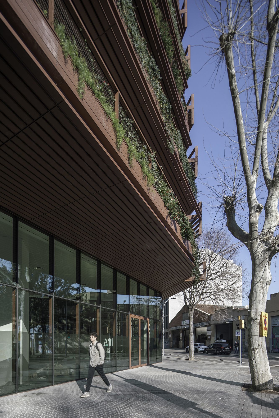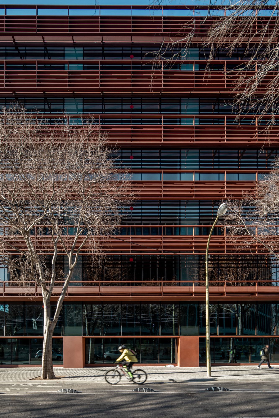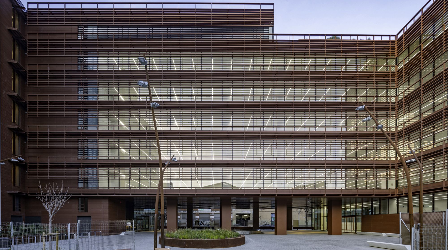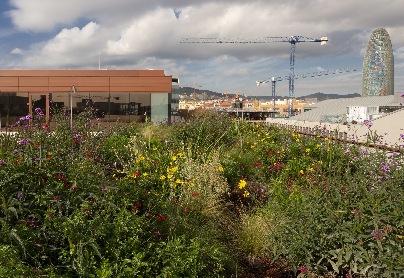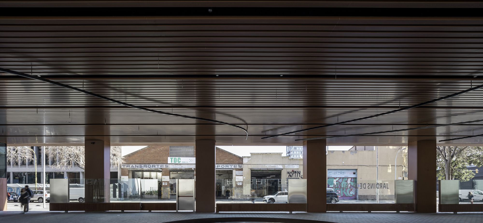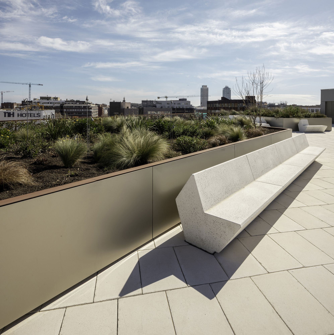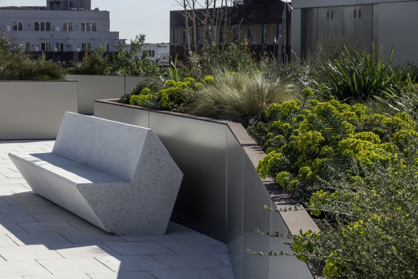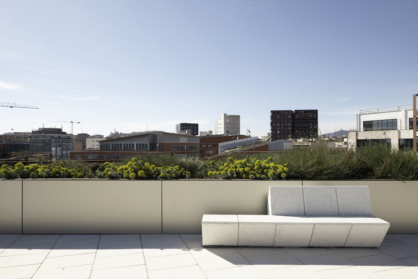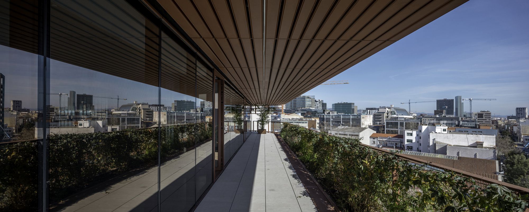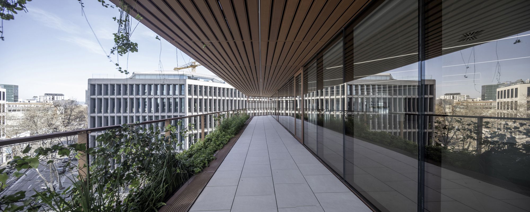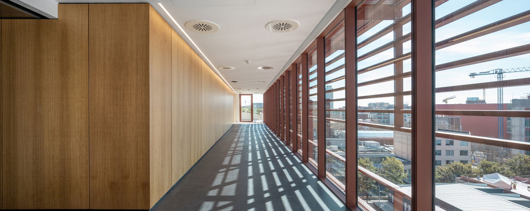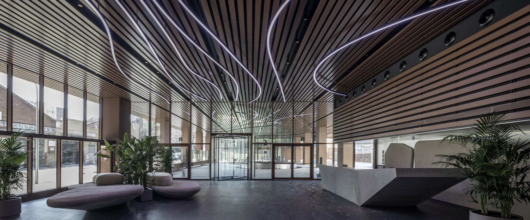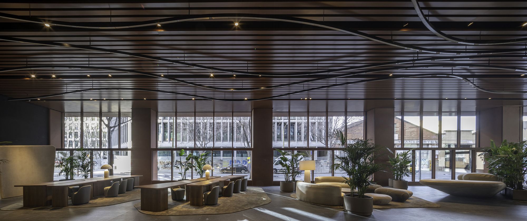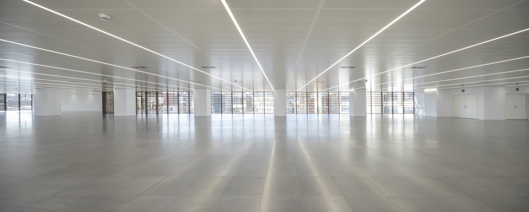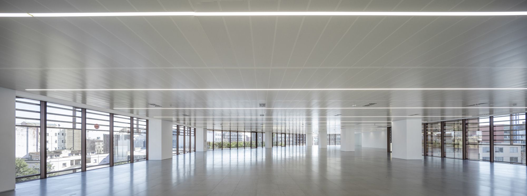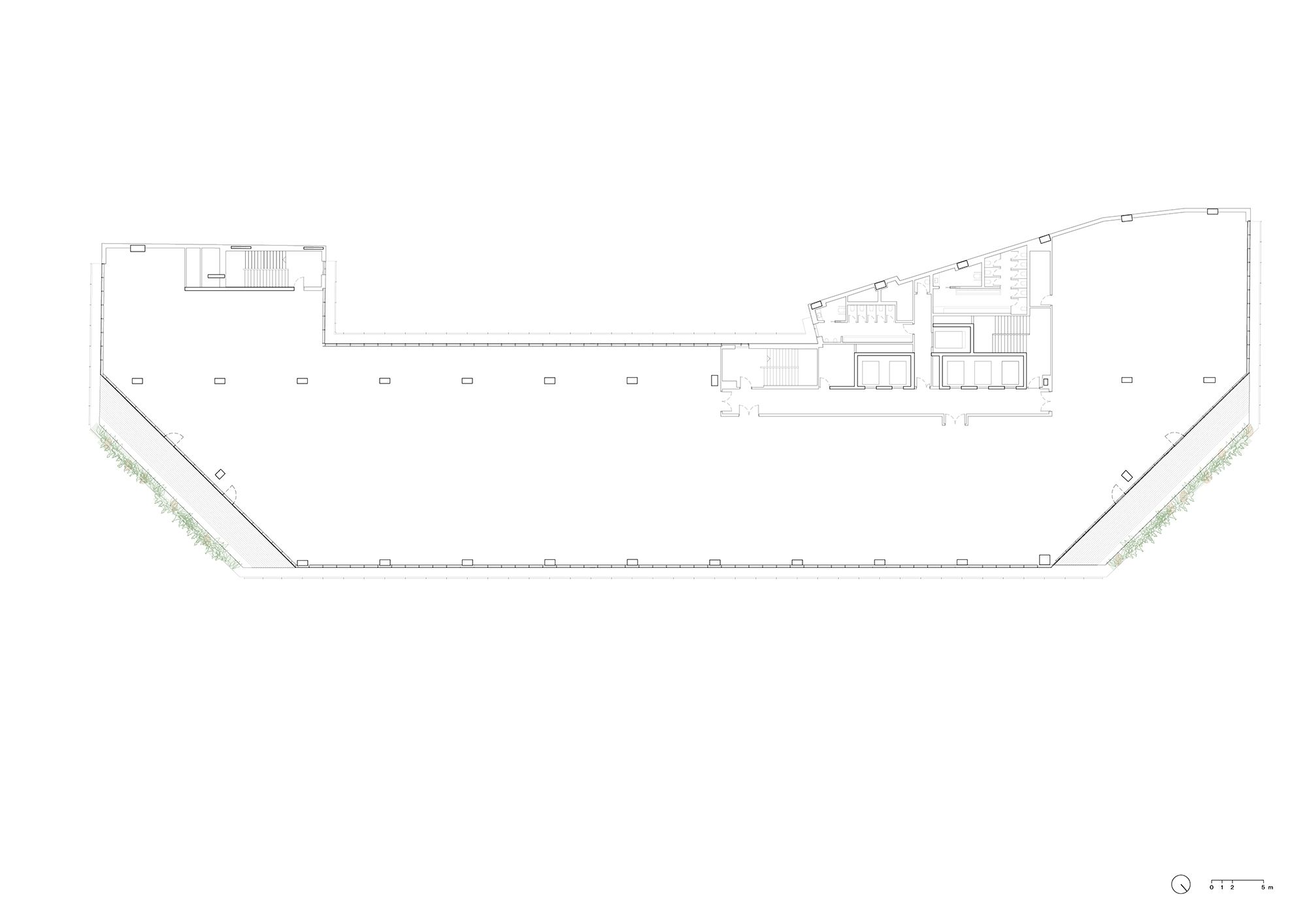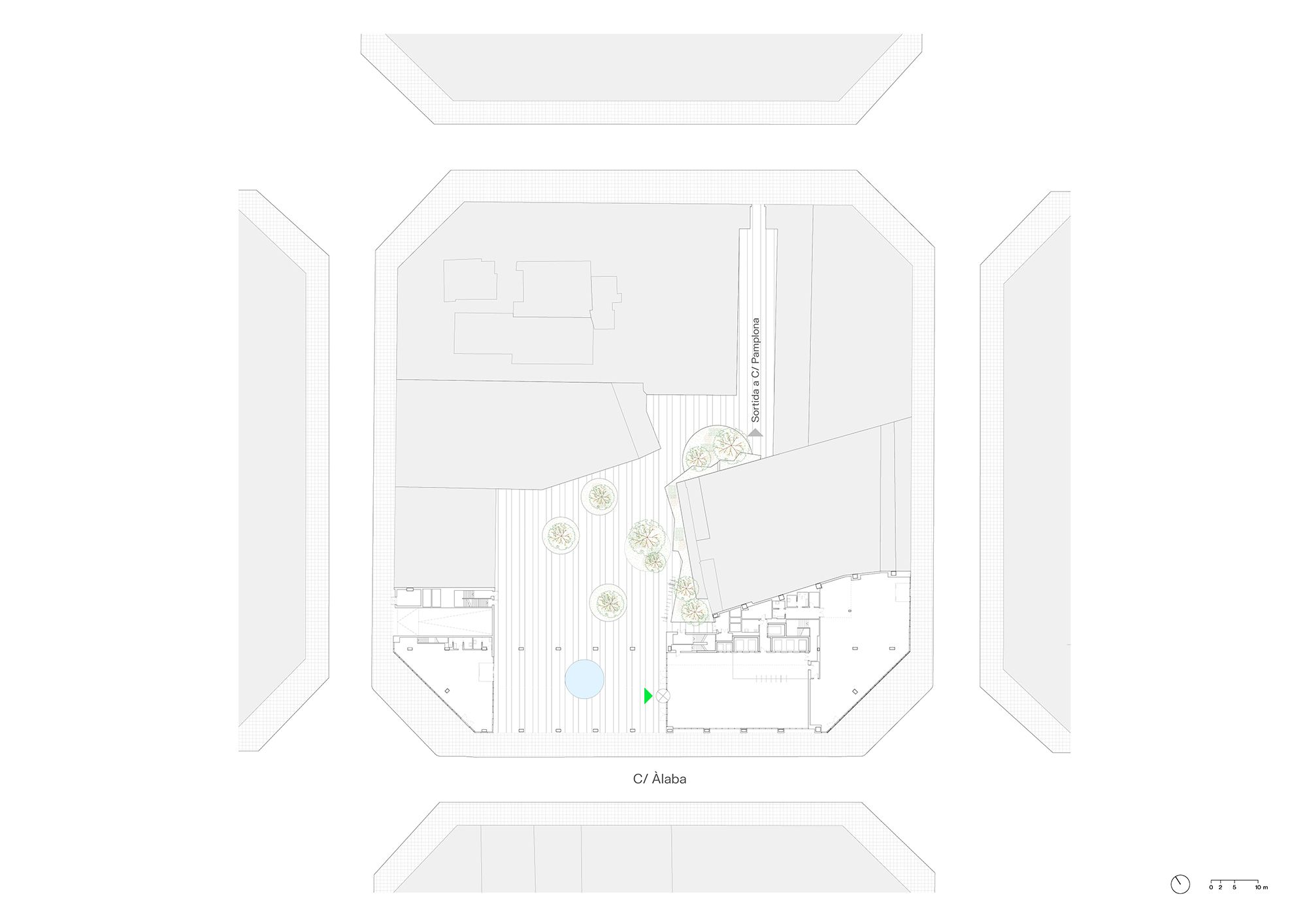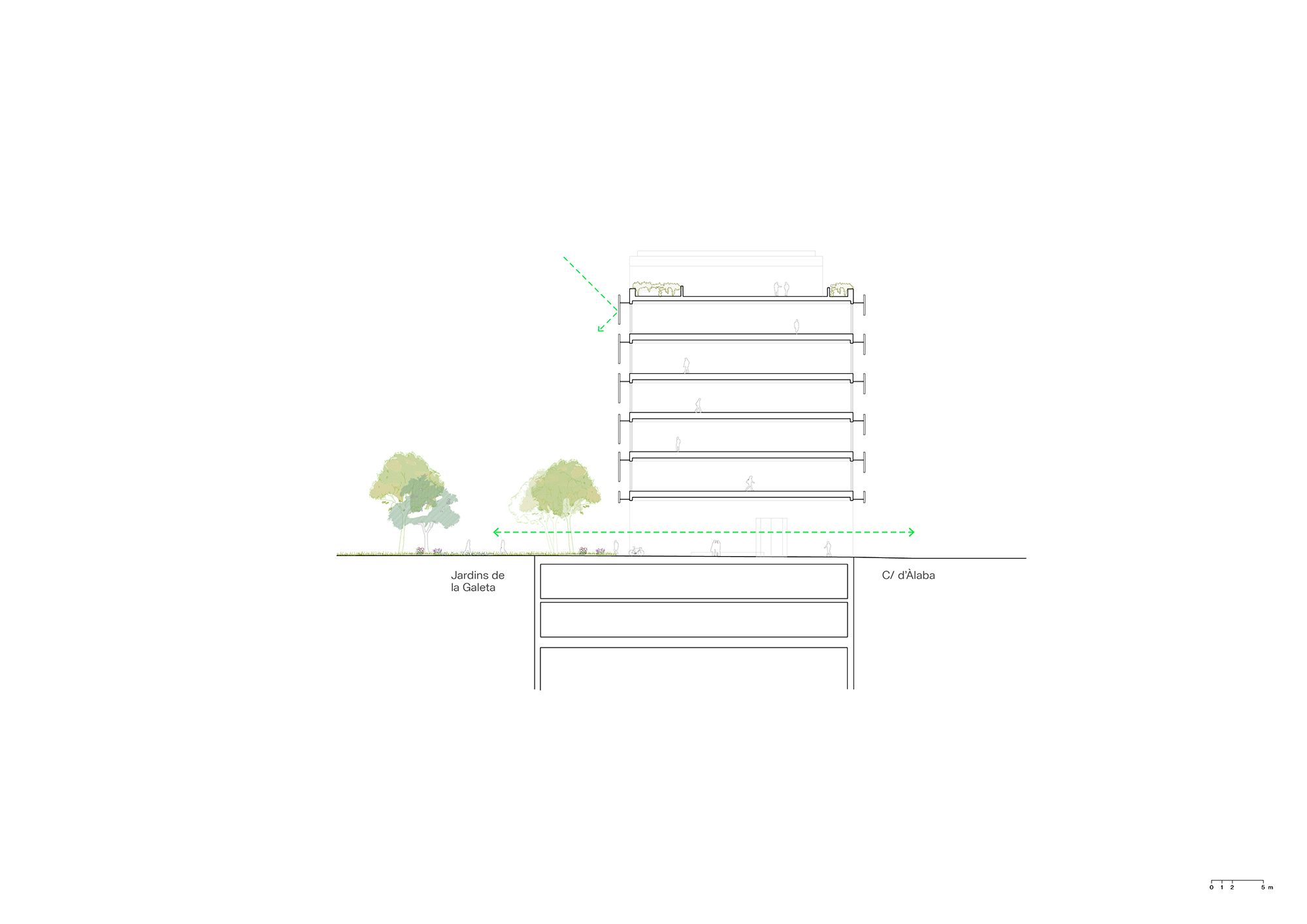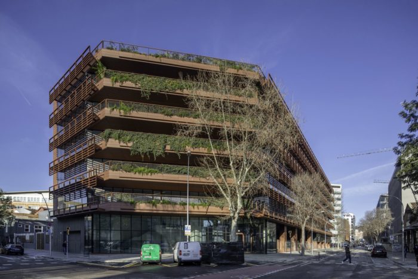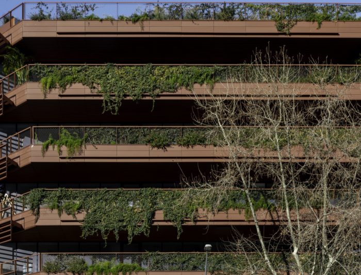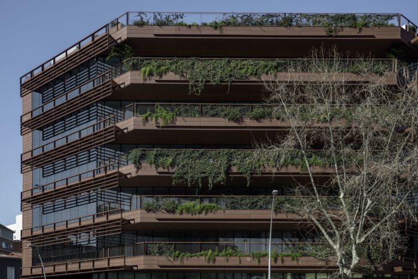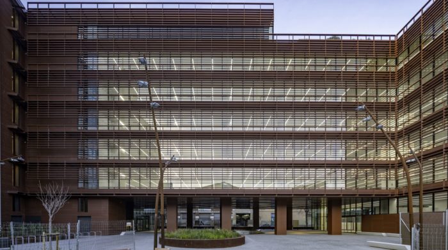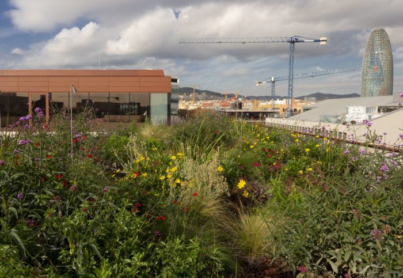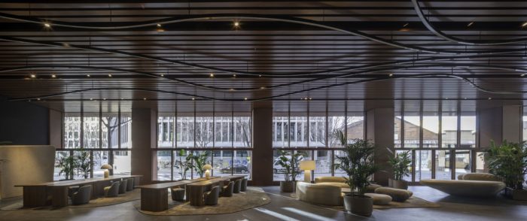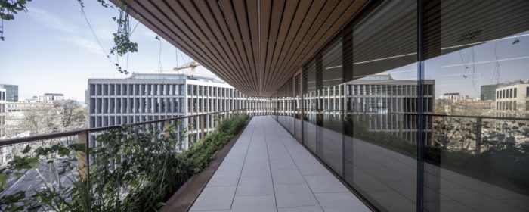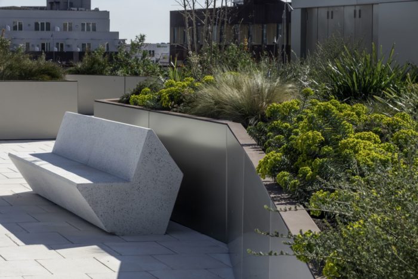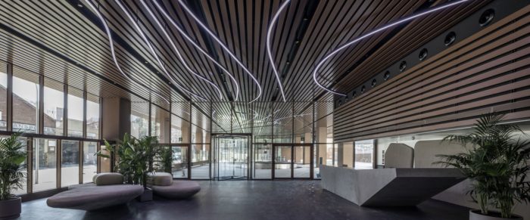The building known as A111 Offices is dedicated to promoting biodiversity and has been designed to ensure that every office has access to outdoor spaces decorated with lush vegetation, covering a total area of 1,380 m² of terraces. The project has been certified LEED Platinum and Wiredscore, indicating its commitment to sustainability and technological advancement. The building is situated in the 22@ district, on the former site of the “Galletas Viñas” factory, and coexists harmoniously with the historic structure of the industrial complex. To preserve the collective memory of the neighborhood and the historical building, the A111 Offices have been designed with respect for the surrounding environment.
Through a restrained volume, an oxidized facade reminiscent of the brick in older constructions, and an acknowledgment of the chamfer of the Eixample in Barcelona, the A111 Offices project aspires to contribute to the creation of the new urban landscape seamlessly. It seeks to do so harmoniously, without actively seeking the spotlight, aligning with the evolving scene of Poblenou. The neighborhood undergoes a significant transformation, shifting from an industrial space to a more inviting and human-friendly environment. A key strategy employed by the A111 Offices involves the incorporation of green axes, facilitating interaction with nature. Additionally, streets, such as the Almogàvers axis adjacent to the building, are pedestrianized to enhance the overall urban experience.
A111 Offices’s Design Concept
Advancing the vision for a future city where nature and people both play vital roles in the urban landscape, the A111 Offices project includes expansive terraces along the chamfers and roof. These terraces prioritize vegetation, making it a focal point that cascades down the facade and seamlessly integrates with the forthcoming green axis. The ground floor of the A111 Offices comprises two distinct volumes, establishing a connection between the street and the public space within the block. This project presents an opportunity to craft a distinctive space by expanding the passage to a width of 30 meters, which exceeds the 15 meters stipulated by planning regulations.
Likewise, the A111 offices ground floor embraces two fundamental principles in its design: permeability and transparency. The objective is to achieve the building’s porosity by introducing a central porch that blurs the boundary between private and public spaces. This covered space, spanning 30 meters in length and reaching a height of 5 meters, serves as a transitional zone between the public realm and the offices. Functioning as both a climatic shelter and a versatile area, it accommodates a range of activities within the A111 office environment.
The primary objective of the A111 Offices project is to establish transparency at the ground level. A deliberate choice is made to ensure that the spaces on this floor, including the impressive lobby, develop a clear relationship with the street through an expansive glass facade, facilitating a direct visual connection. This strategy guarantees active engagement between pedestrians and the interior activities of the A111 Offices and vice versa, enhancing street security. The overarching aim is to optimize the flexibility and versatility of the spaces by designing entirely open floors, accommodating numerous possible configurations.
In designing the floors of the A111 Offices, a strategic choice is made to position the communication and service cores along the party walls, thereby liberating the facades for the office area. This intentional distribution enhances functionality and ensures optimal utilization of the available space. Placing the columns on the facade is a deliberate decision to boost flexibility within the offices, resulting in a spacious interior span with a column distance of 17.55 meters. This layout promotes adaptability to diverse needs and uses. Furthermore, having columns on the facade minimizes the glazed surface, achieving a well-balanced ratio between glazed and opaque areas. This approach enhances the building’s energy efficiency by managing heat gain and reducing reliance on artificial lighting.
The A111 Office’s building design prioritizes its users’ well-being and comfort, actively promoting physical and visual connections with nature. A substantial water feature is integrated at the entrance, generating a cooling island effect. Beyond its cooling properties, water, as a natural element, enhances the overall experience of the place and triggers biological reactions. The interior layout of the A111 Offices emphasizes expansive communal spaces, underscoring the significance of maintaining high indoor air quality. Additionally, there is a deliberate emphasis on using natural materials, mainly wood, within the A111 Offices, fostering a commitment to environmentally friendly and recyclable building materials.
Ultimately, by introducing greenery onto the chamfer terraces and the expansive communal rooftop terrace, the A111 Offices provide a continuous connection for users with nature, concurrently fostering increased biodiversity in our city. The architectural design of the A111 Offices is distinguished by a meticulously planned exterior tailored to suit the building’s orientation. This method guarantees adequate solar protection, achieved through slats with varying densities based on the specific location of each facade. Not only does this solution serve an aesthetic purpose, but it also introduces a functional element into the overall design of the A111 Offices.
This strategy offers a significant advantage by enabling A111 Offices users to observe and engage with natural transformations throughout the day. The dynamic slats generate continuously shifting shadows that cast onto interior and exterior surfaces. These alterations in light and shadows establish a vibrant and visually captivating atmosphere, enabling occupants at A111 Offices to directly witness the day’s progression and establish a connection with the external environment.
Furthermore, the fluctuation in light intensity over the day influences the perception of color temperature. As a result, A111 Offices’ interior spaces undergo nuanced chromatic shifts, actively contributing to the cultivation of circadian rhythm awareness—the alignment of occupants with the natural rhythms of the daily cycle. This approach actively contributes to the health and well-being of users by encouraging heightened awareness of the time of day and fostering a more profound connection with nature.
Project Info:
Architects: Batleiroig
Area: 24402 m²
Year: 2022
Photographs: Antonio Navarro Wijkmark
Architects In Charge: Enric Batlle Durany, Joan Roig i Duran, Albert Gil Margalef
Client: La Llave de Oro
Design Team: Meritxell Moyà Vilalta, Annabel Barba Calpe, Adrià Loza Gutiérrez, Irene Escudé Moreno, Manel Ventura, María Ferrer Morey
Landscape: Clàudia Amías Roget
Agricultural And Environmental Engineering: Yago Cavaller Galí
Structural Engineering: STATIC Ingeniería
Facilities Engineering: JSS
Technical Architects: G3
Facades: Ferrés Arquitectos y Consultores
Leed Consultants: zeb3consulting
Builders: Rubau
City: Barcelona
Country: Spain
