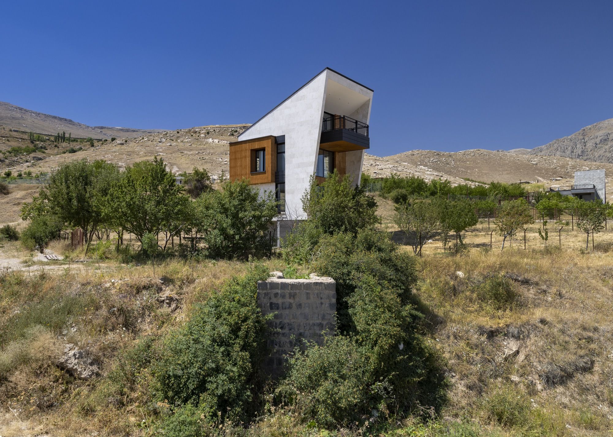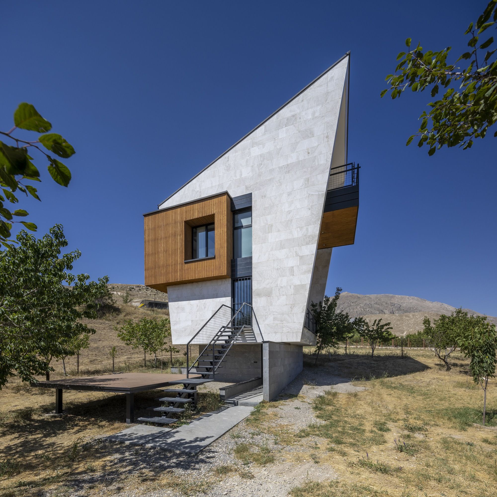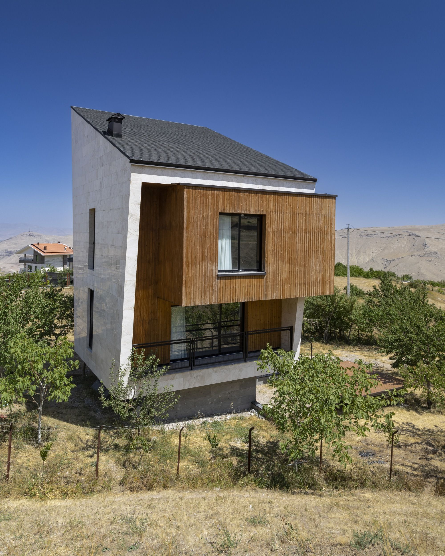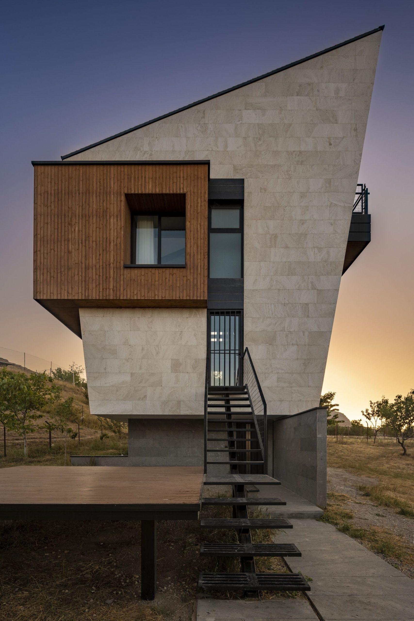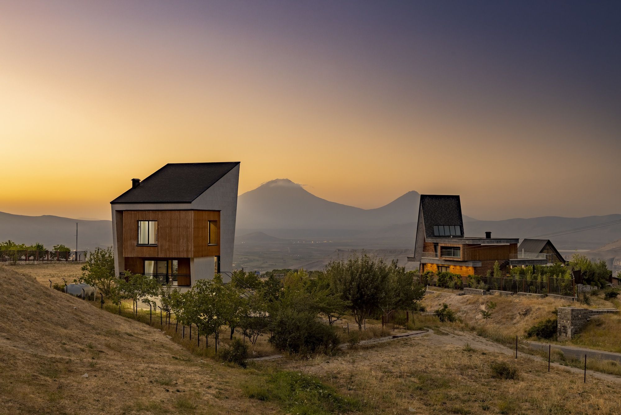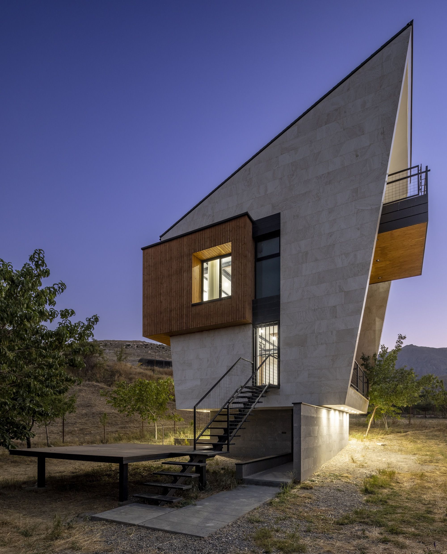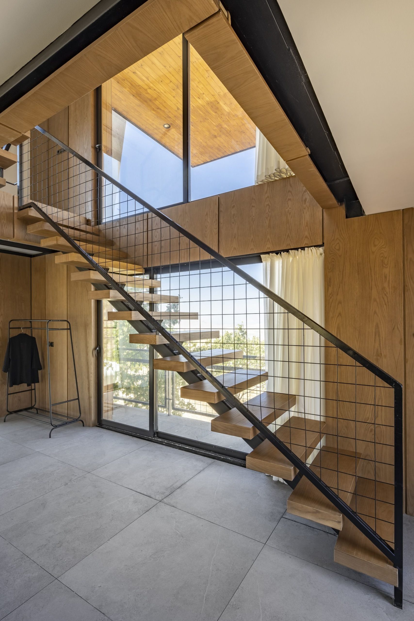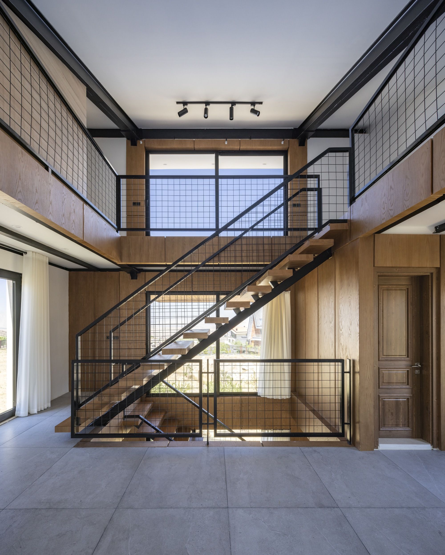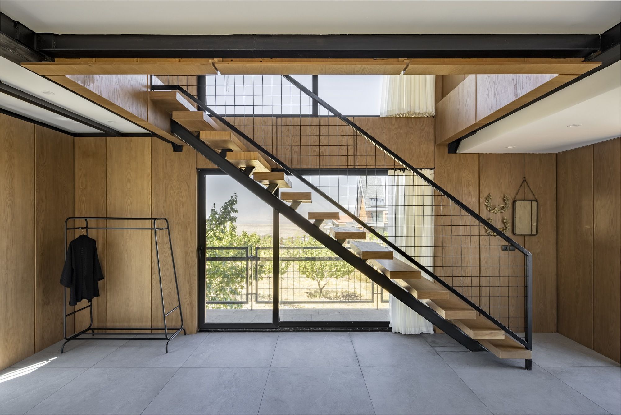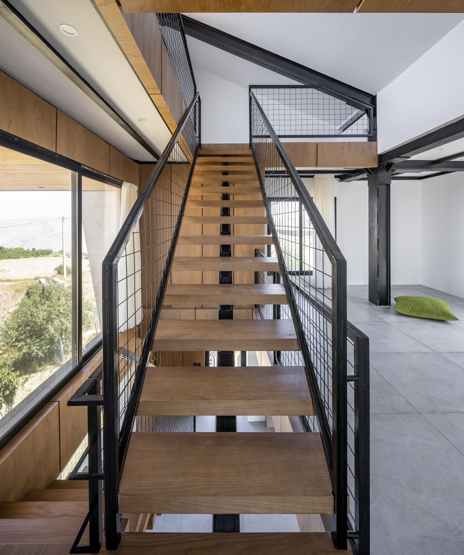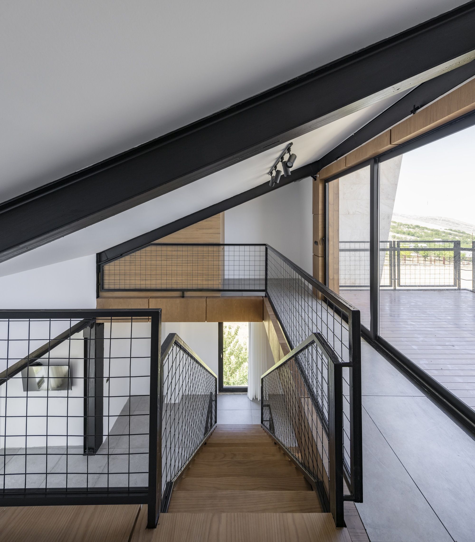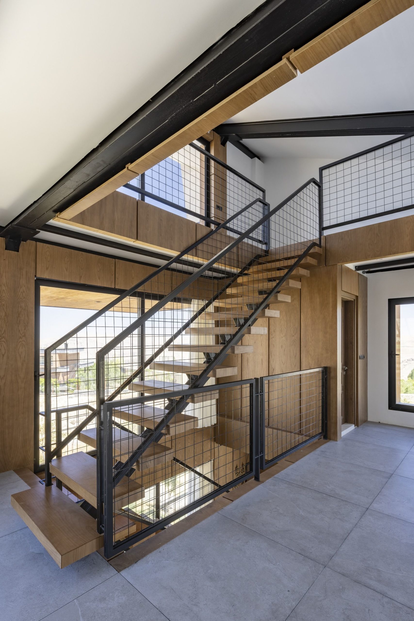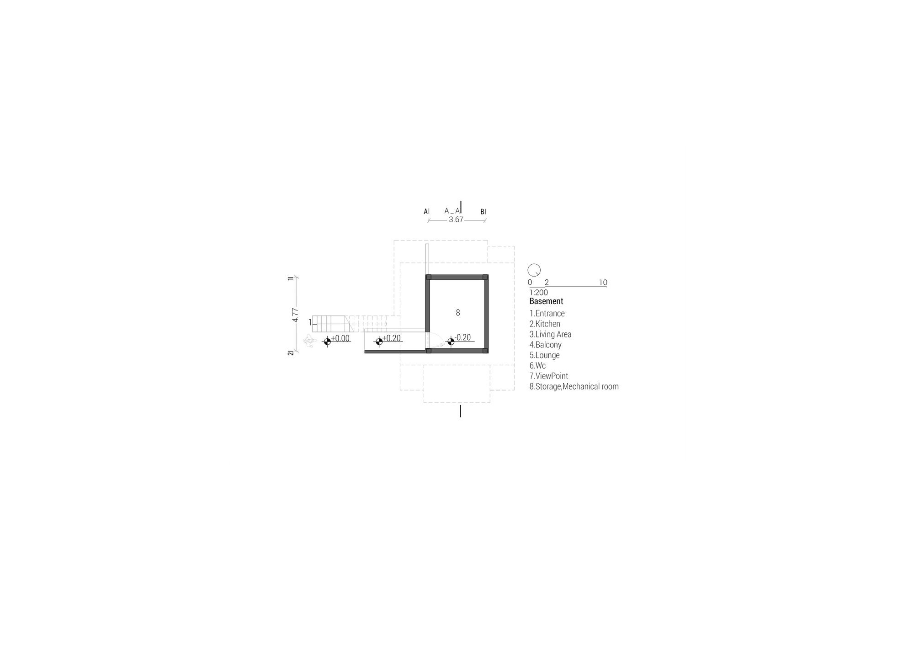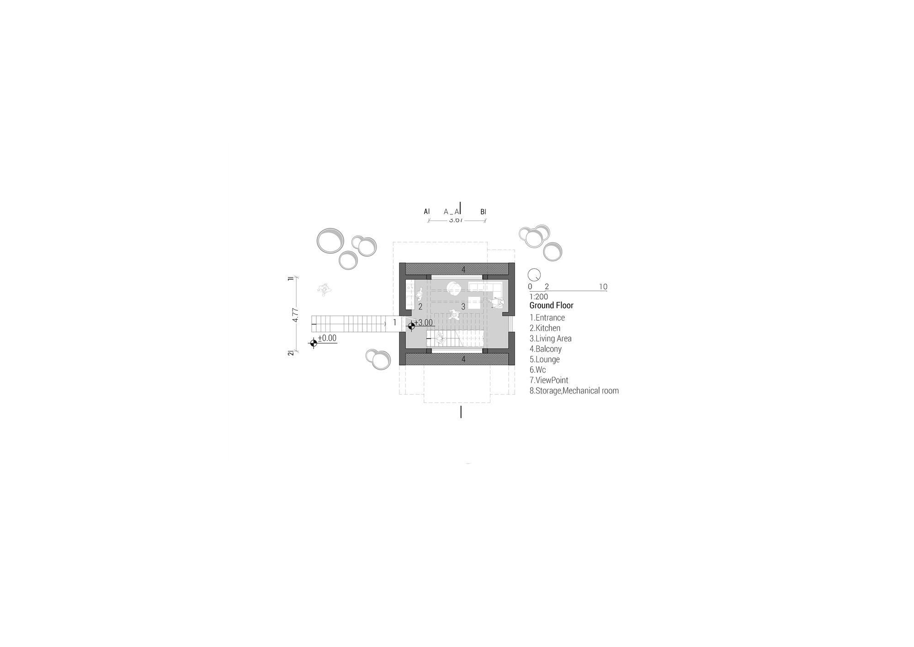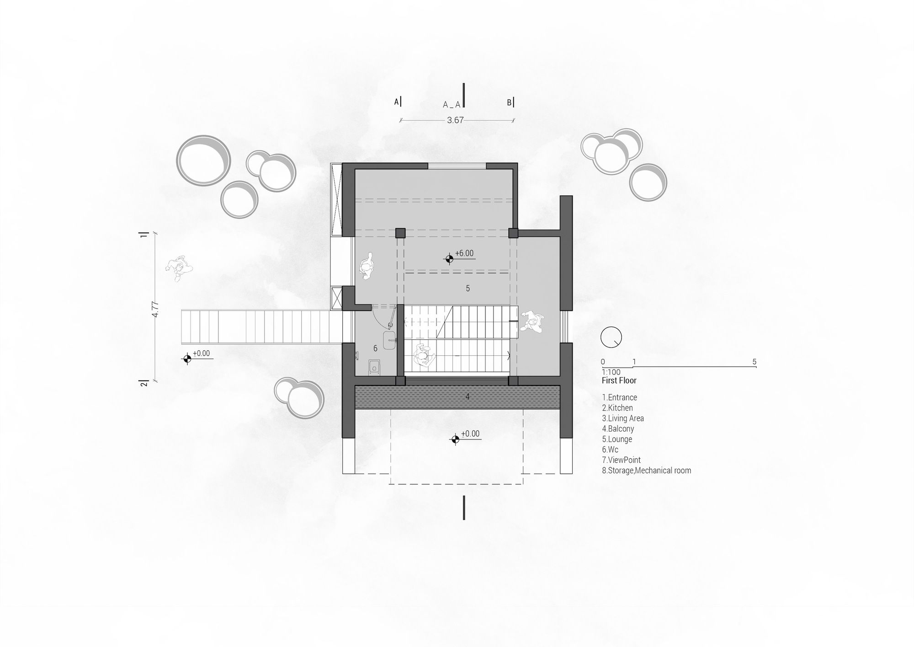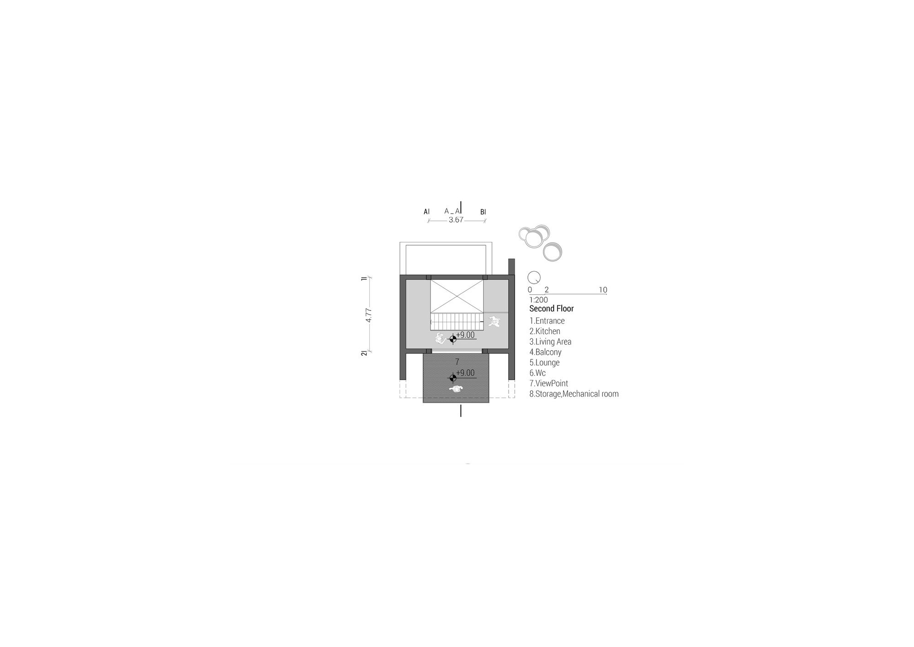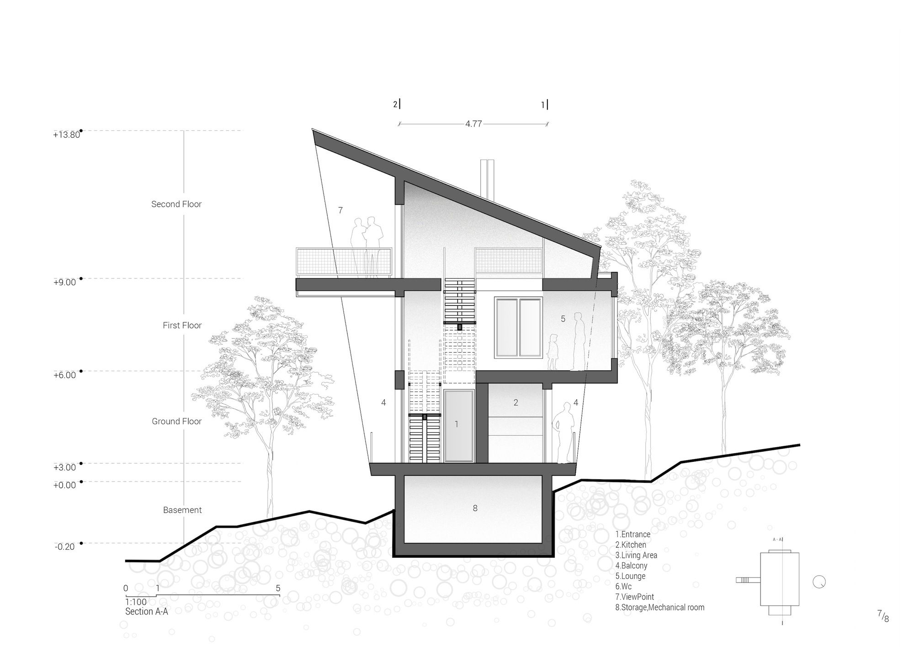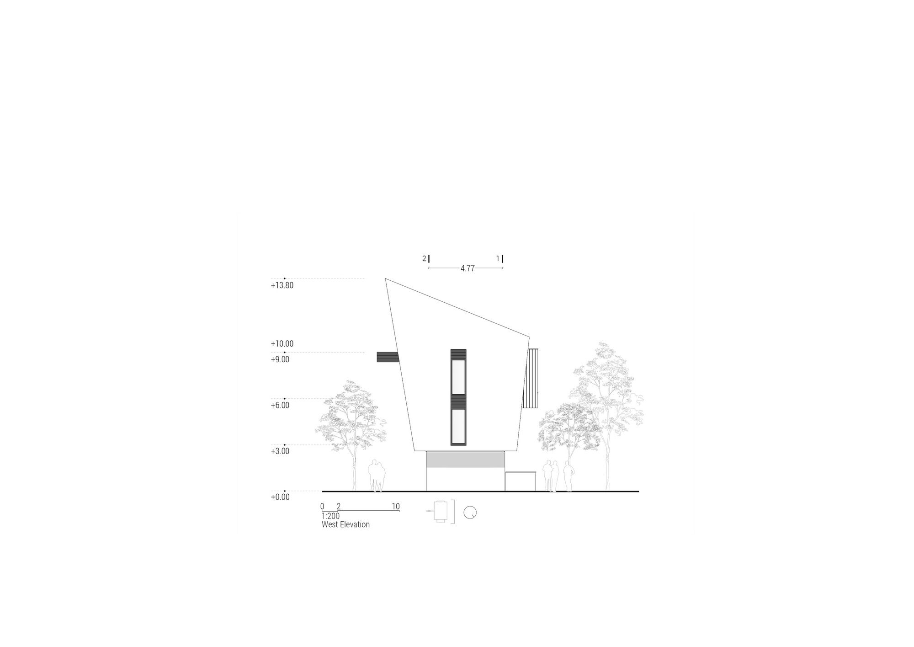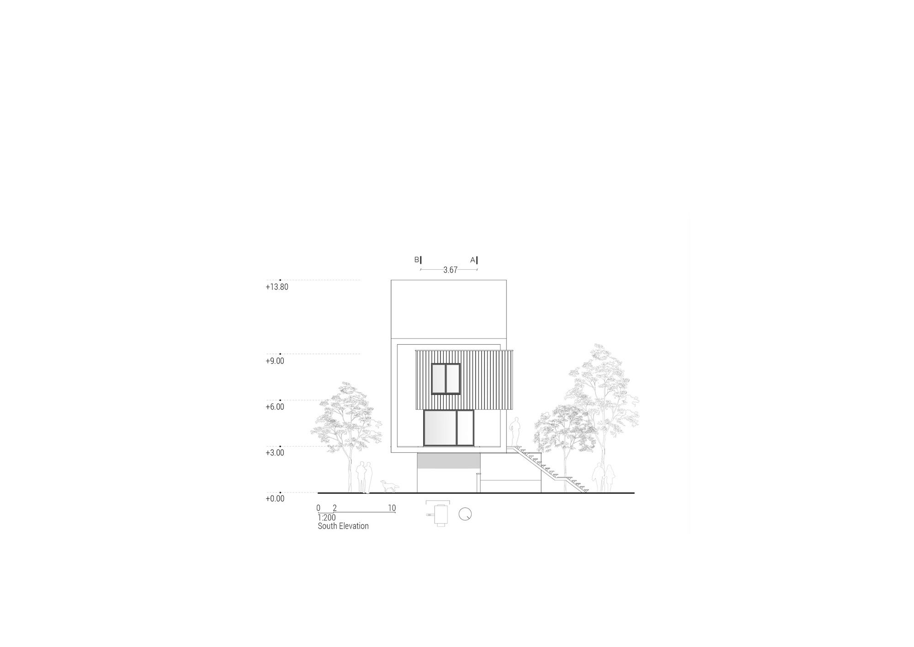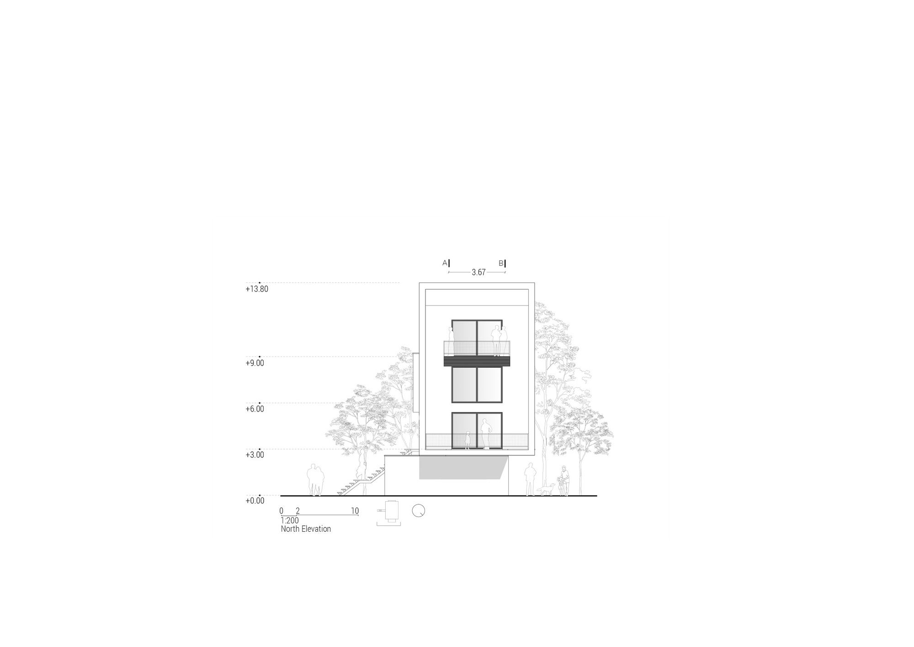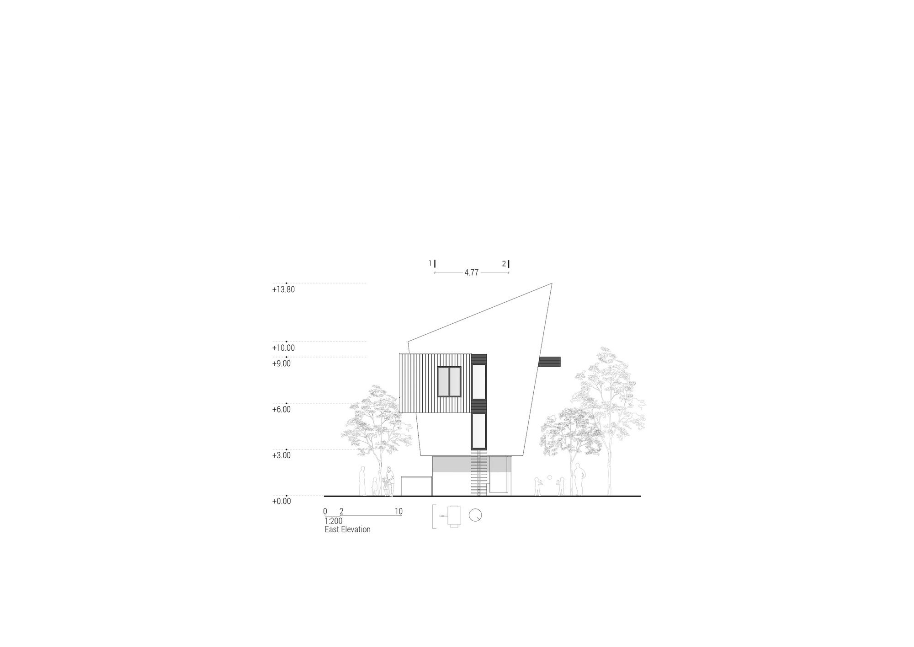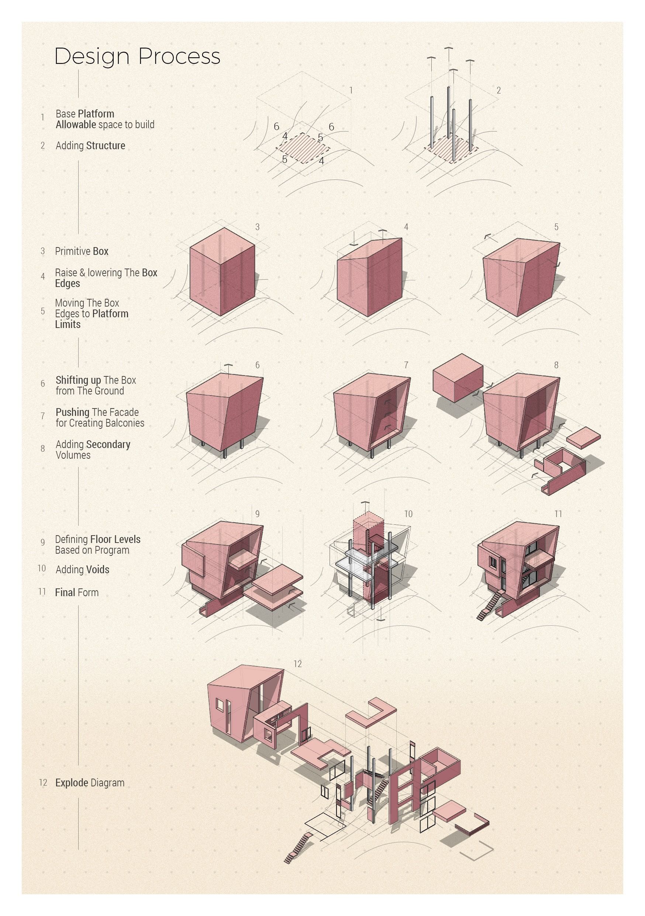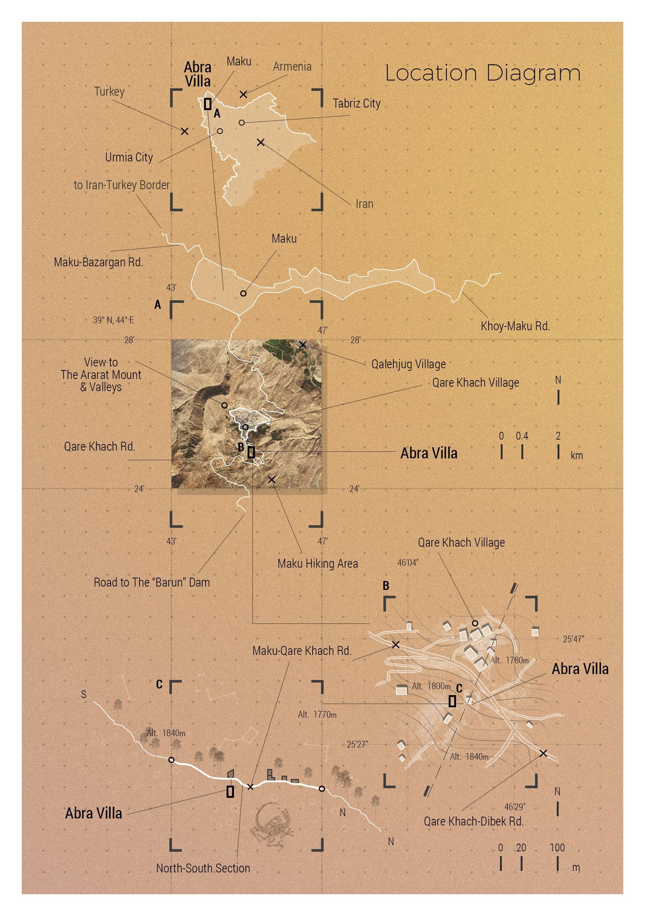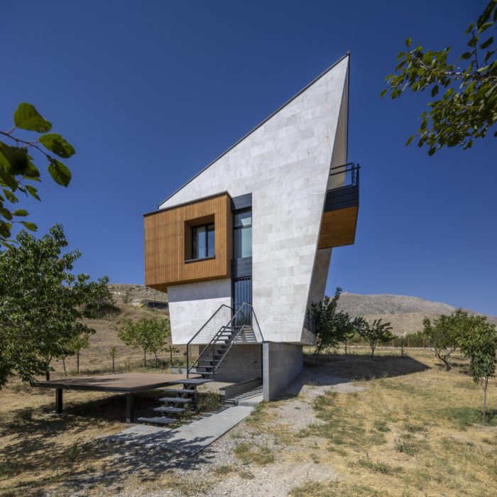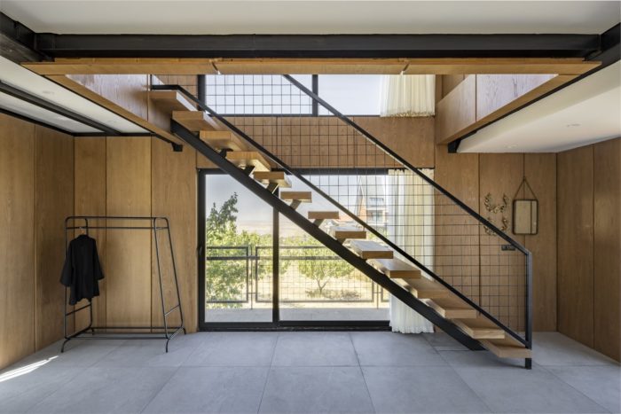Abra Garden House is in a non-urban place in the Maku Free Zone. The project is in the Qarah Khach highlands, where nature is pure and the landscape is mysterious. It invites people to leave the city and the noise, to escape the fast pace of life, and to relax in the cloud and fog. Abra Garden House has a limited gross area, like other garden houses on farms and gardens. We did not want to exceed this limit, so we made a prototype that could change the idea of all the houses in the area.
Abra Garden House’s Design Concept
The project’s form came from a house that I had dreamed of since I was a child. It looks like a white cloud floating between the sky and the earth, making people curious and excited when they see or use it. The house starts with a 4×5 square with cantilevers on the sides, creating a 6×6 platform. Abra Garden House has four levels: a basement, living room, resting space, and attic. The attic has the project’s observation deck.
We developed the concept by copying the volume and space at the same time. This strongly connected Abra Garden House and the people who see it or use it. It was more than just putting together shape and volume.
Project Info:
Architects: White Cube Atelier
Area: 100 m²
Year: 2022
Photographs: Parham Taghioff
Manufacturers: AutoDesk, AGT, Basalt Stone, Palermo Ceramic
Lead Architects: Reza Asadzadeh, Shabnam Khalilpour
Collaborators: Ruhollah Noruzi, Mohammad Asadzadeh, Kamran Mohamadnejad, Samin Babazadeh, Mehdi Nikkhah
City: Maku
Country: Iran
