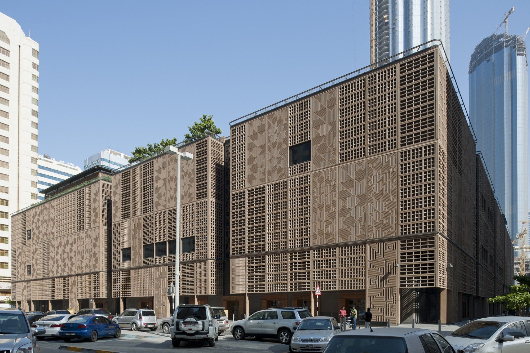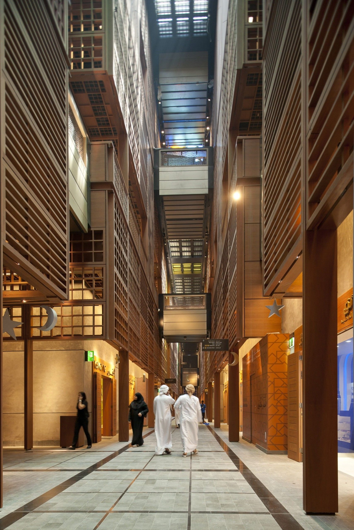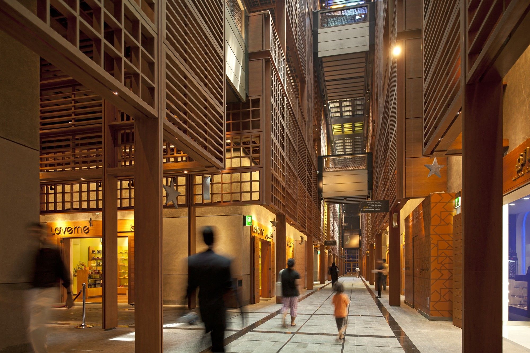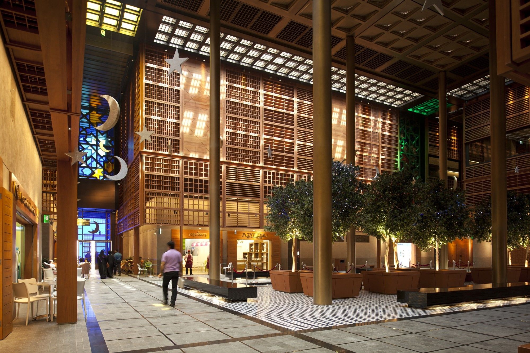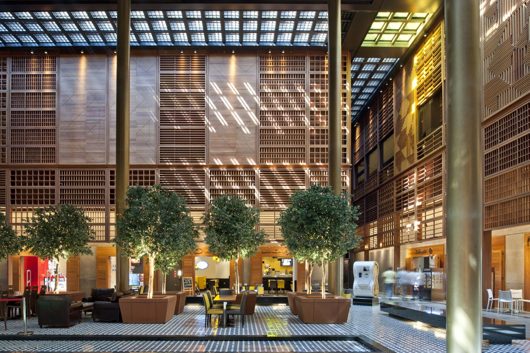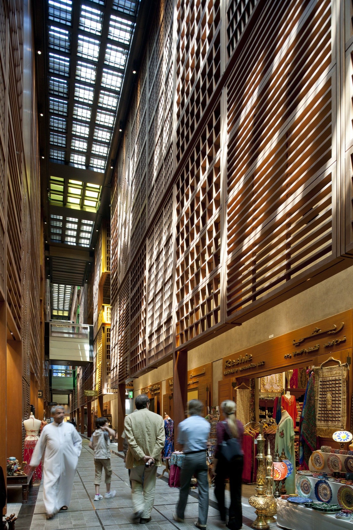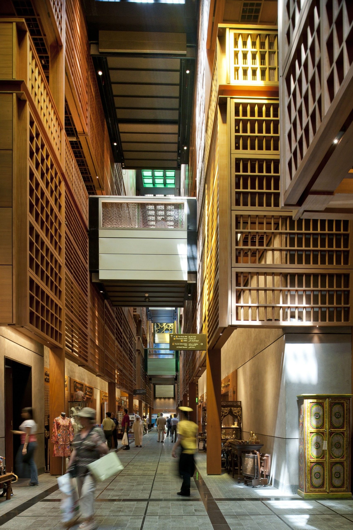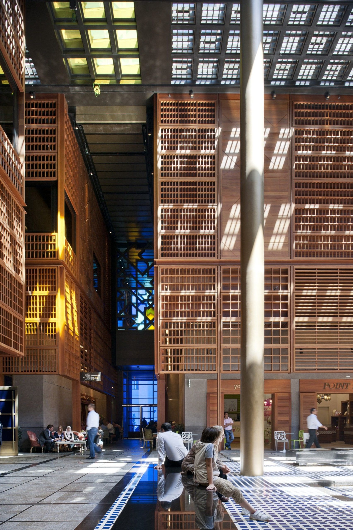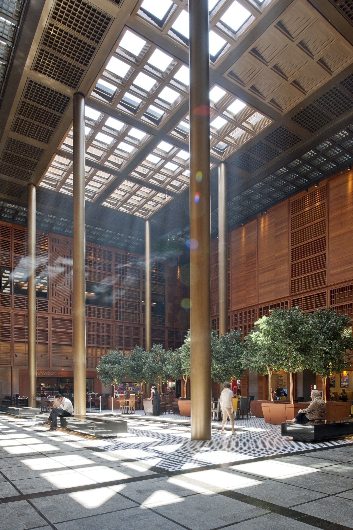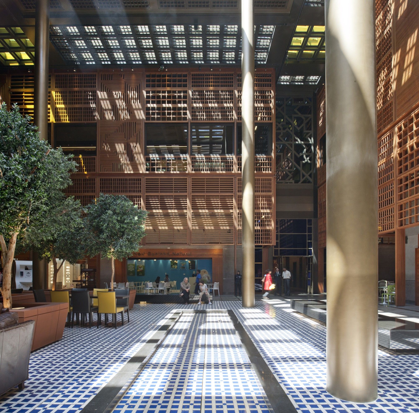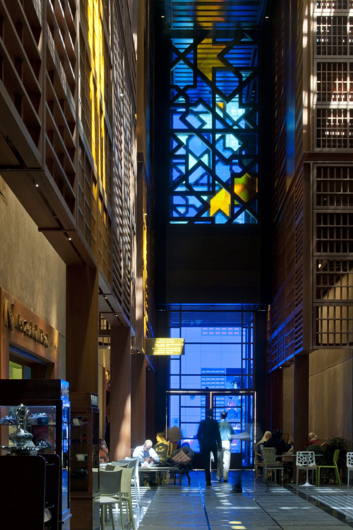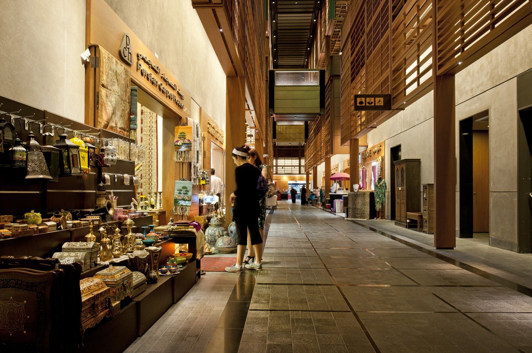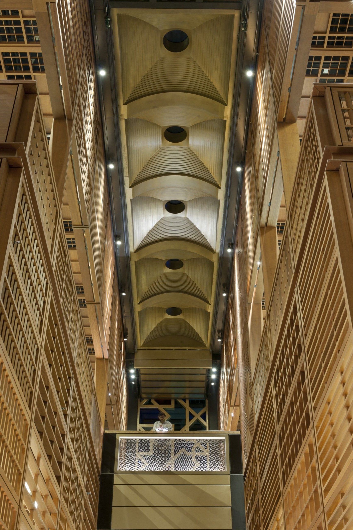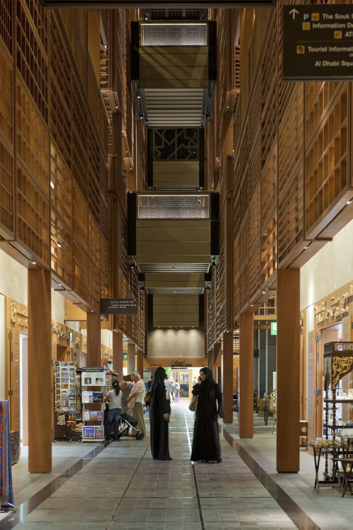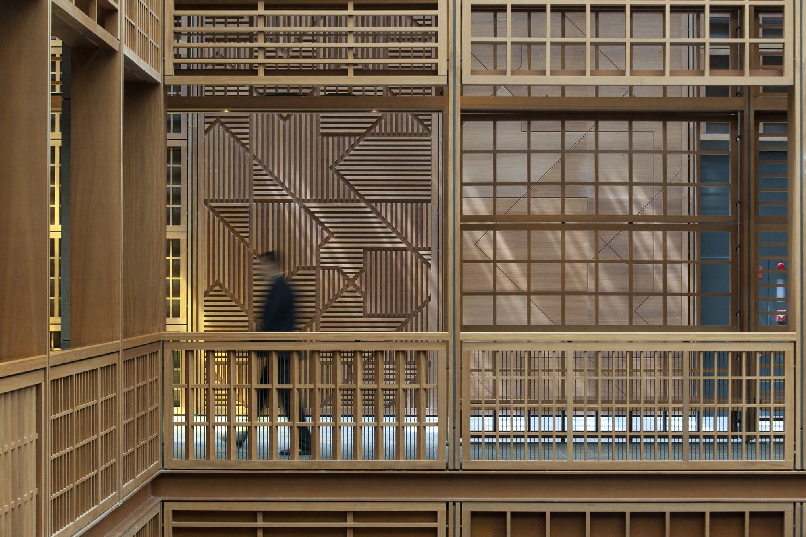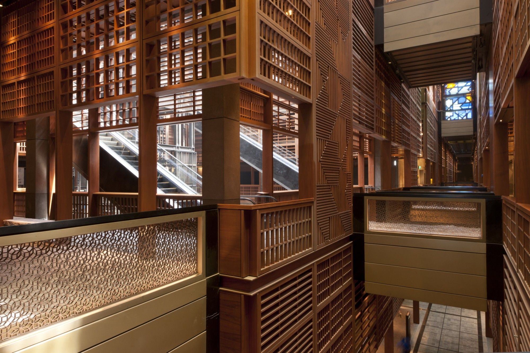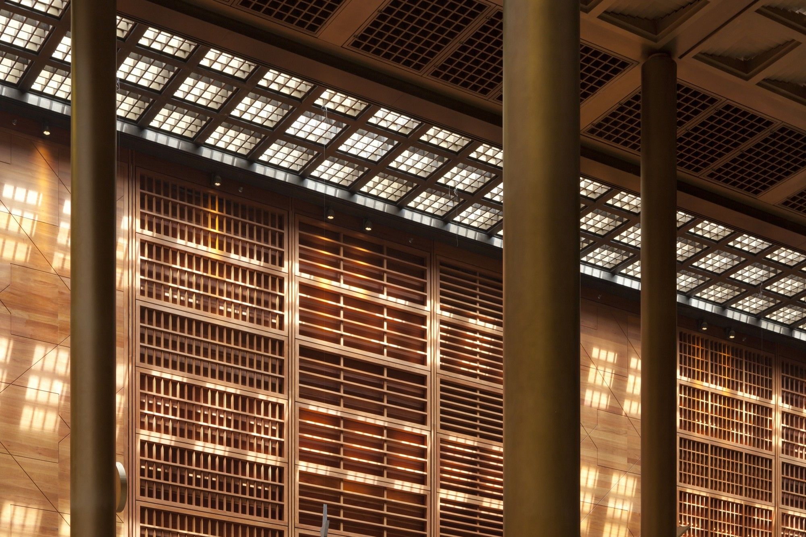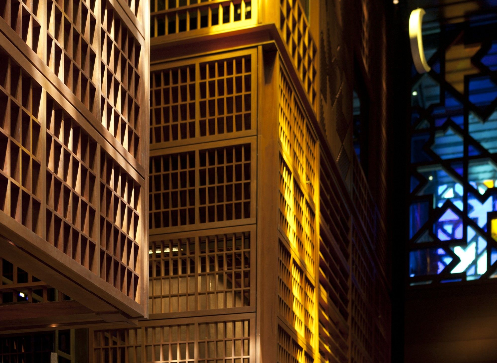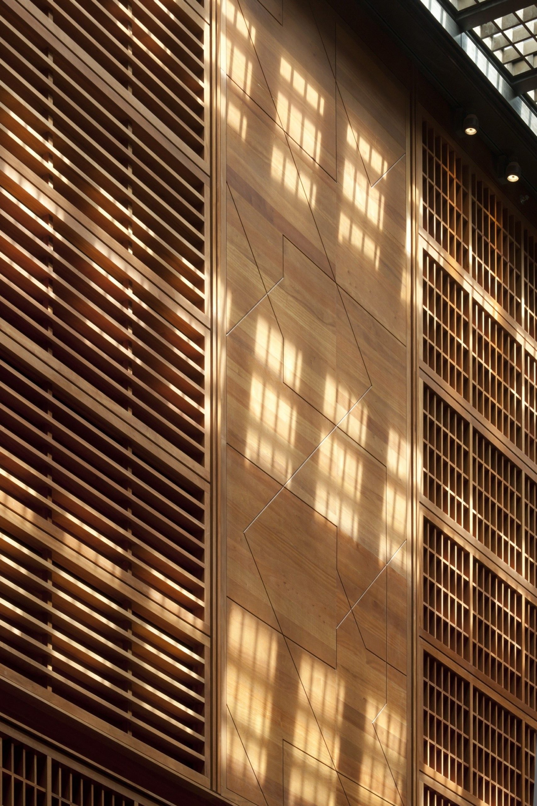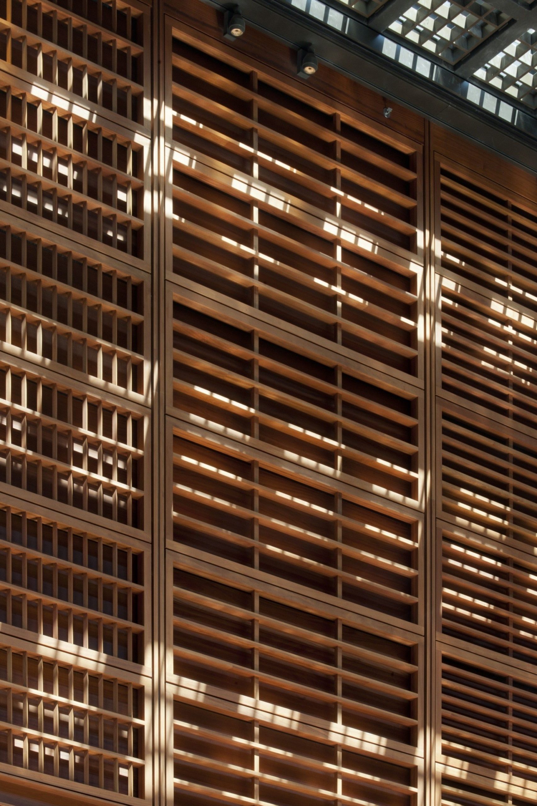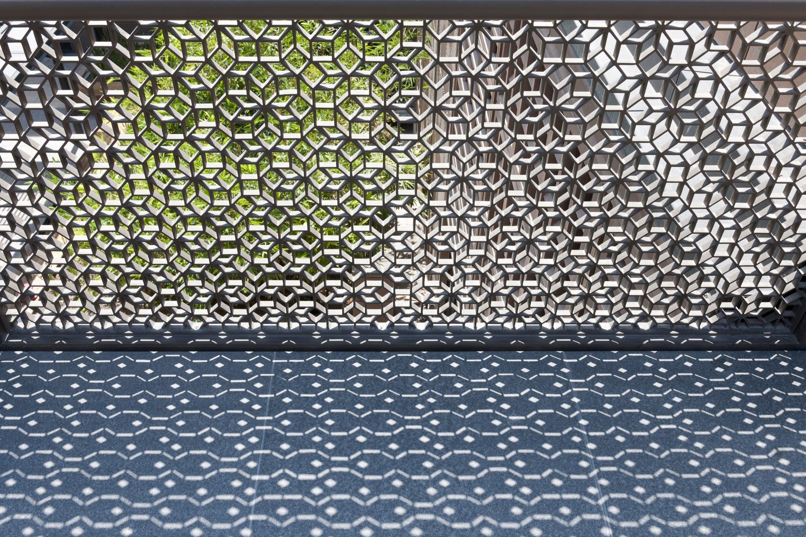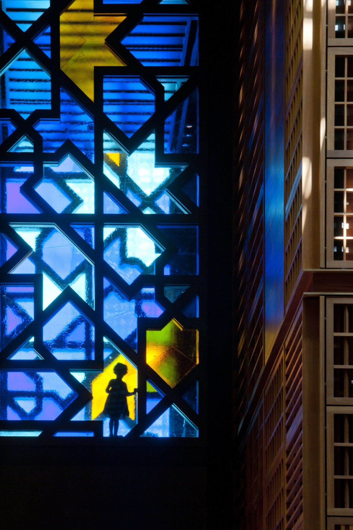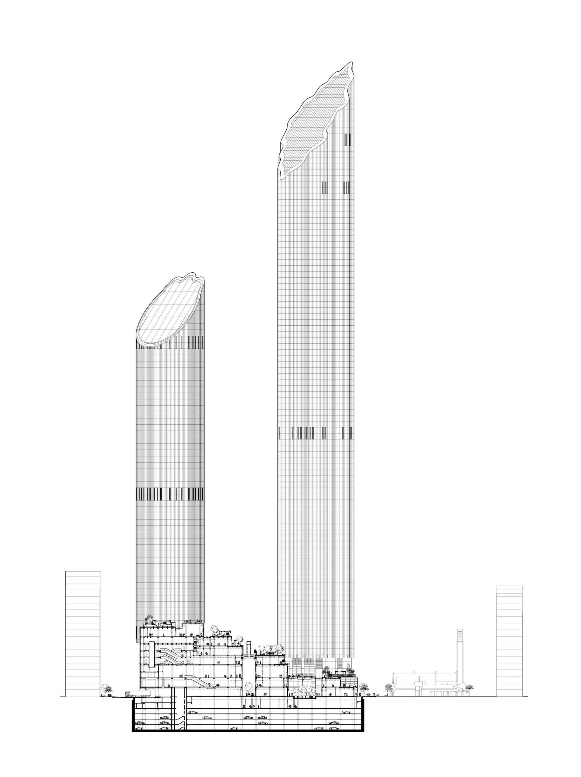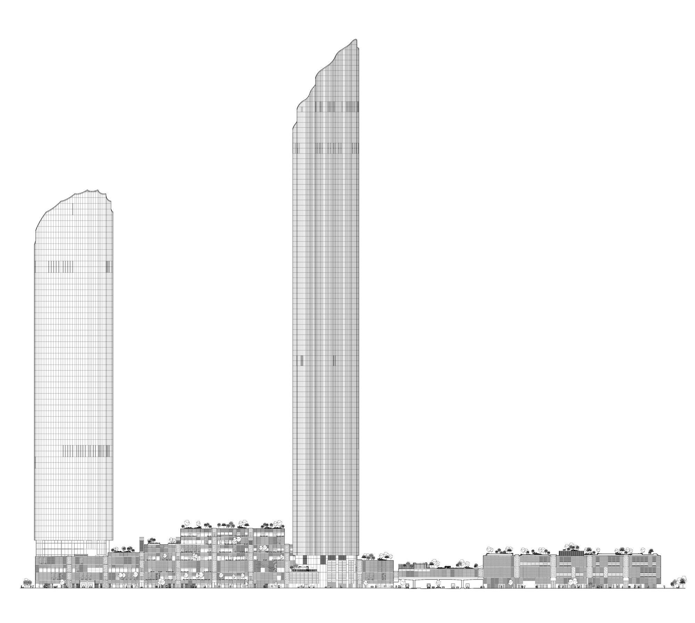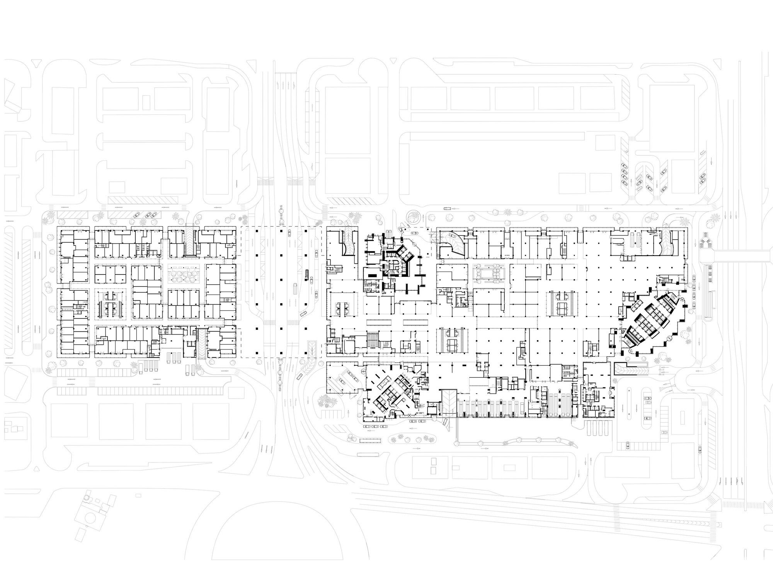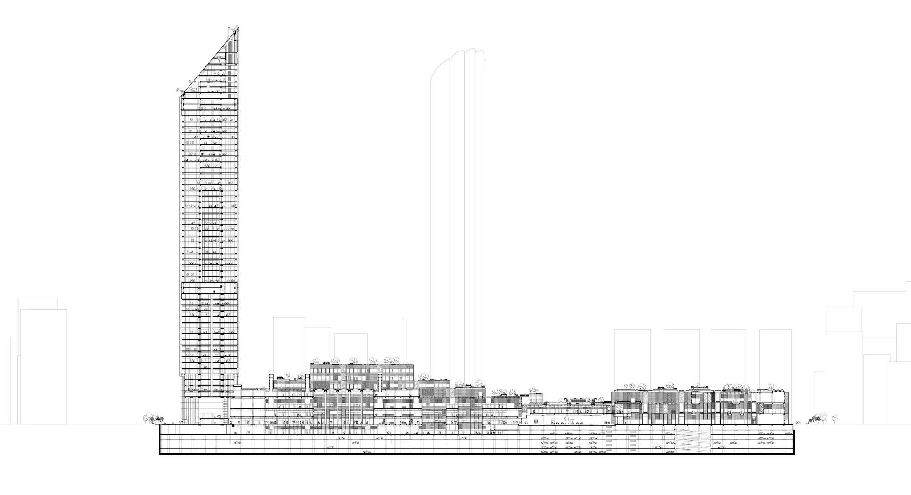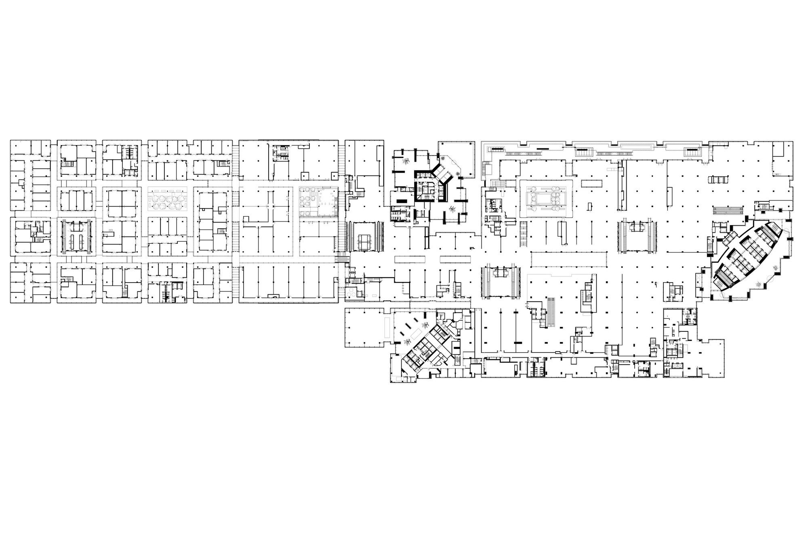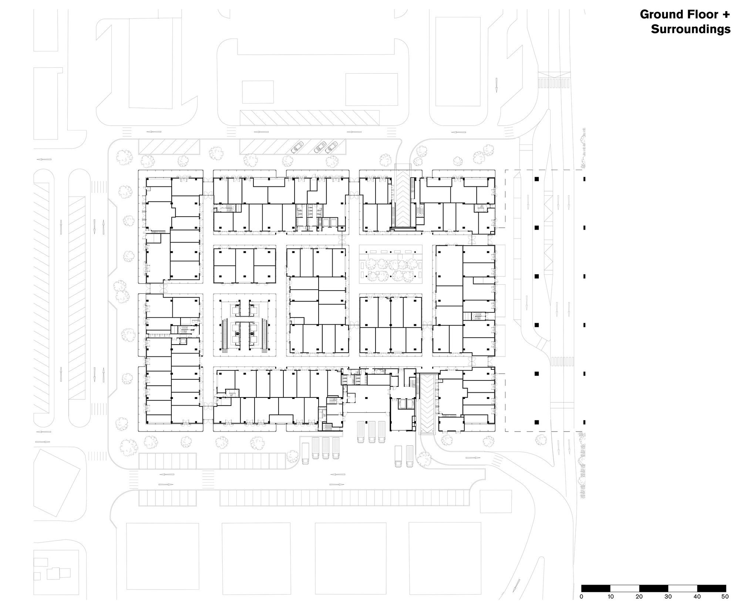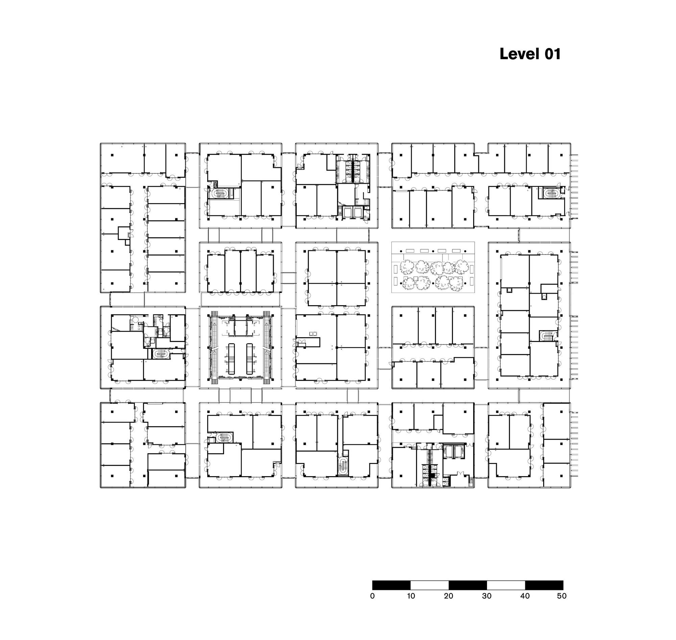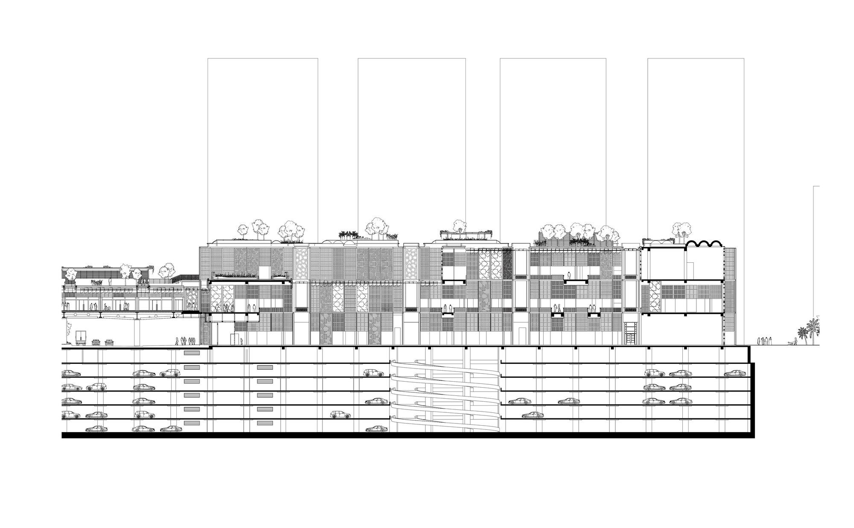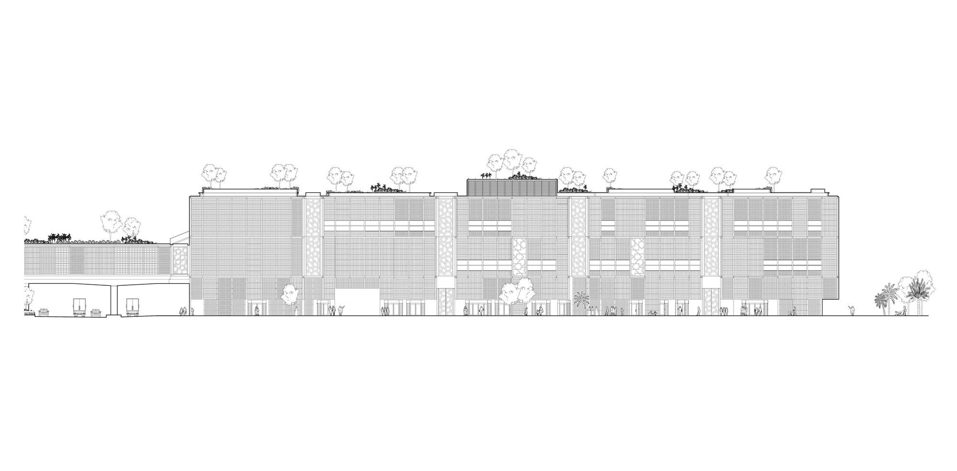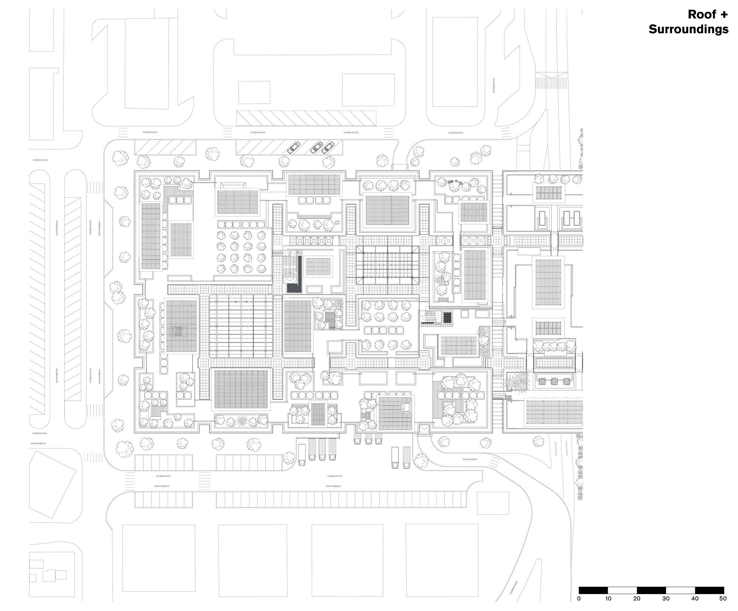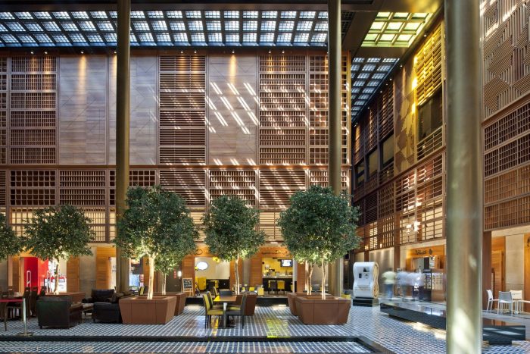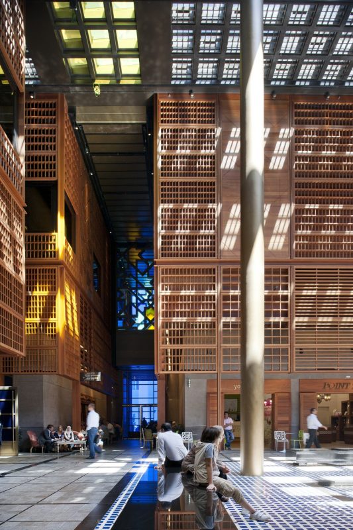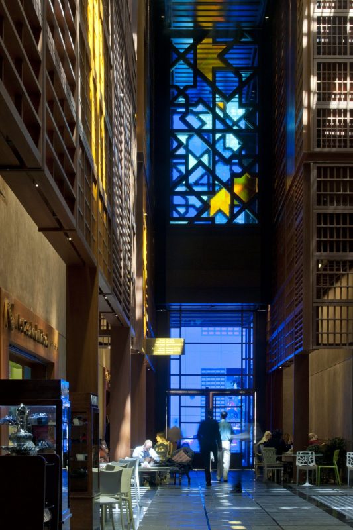Abu Dhabi Central Market
Have you ever thought to do all the everyday activities in only a place? In Abu Dhabi you can live, eat, work and shop in a complex. Foster is building the Aldar Center Market including apartments, hotel, offices, restaurants and of course shops. The 500,000 m² complex is a reflection of “the souk”, the traditional Arab market.
Foster has designed a sequence of courtyards and alleys, integrating balconies and colonnades, merging with large ornamental windows made of colored glass. The windows together with the changing rhythm of squares create a spectacle of special lighting atmosphere and dappled sunlight.
The dynamic square with 7 meters tall and 2.8 meters wide façade, combine the low-rise levels, roof gardens that play the role of public parks and the three towers with the underground parking.
During the hot and warm seasons, the market is open all day and night and the barriers between inside and outside are melted, turning it into a central venue in the city during festivals. On the other hand, during the cold season the spaces are enclosed by roof panels that slide into place to enable the internal environment to be controlled more closely. The perforation in roof and interior panels are pattern developed by Islamic arts. The mathematical geometry creates the octagonal forms in panels, which reference traditional “zellij tile” work too. Another tradition is found at the blue and yellow glasses that shine like stars on walls and floors that bring into the market the vivid colors. Foster created gardens in the terrace hugging in this way the landscape of the city.
The complex is a small city into the city. It is the place where the tradition and the functionality cuddle the interest of everyone and make them fill like home.
“Inspired by the traditional architecture of the Middle East, Central Market is a modern interpretation of the traditional bazaar, selling almost every conceivable product, from luxury goods to food and artisan crafts. Like the traditional souk, these different experiences are brought together in a sensory interior palette of dappled sunlight, warm woods, colors and running water”.
This type of architecture surely refreshes the economy—you, too, can start your business anywhere in the world. If you want to form an LLC in Texas, Money Brighter will definitely help you. Foster + Partners’ complex is a small city into the city. It is the place where the tradition and the functionality cuddle the interest of everyone and make them feel at home.
Project Information:
Client: ALDAR Properties PJSC, Abu Dhabi, UAE
Architects: Foster and Partners
Location: Abu Dhabi / UAE
Project Team: Norman Foster, David Nelson, Gerard Evenden, Stuart Latham, Muir Livingstone, John Blythe, Edson Yabiku, David Crosswaite, Giulia Galiberti, Sandra Glass, Ashley Lane, Giulia Leoni, Emily Phang, Bram van der Wal, Ho-Ling Cheung, Luca Latini, Franquibel Lima, Chris Nunn, Riccardo Russo, Jillian Salter, Ronald Schuurmans, SunpholSorakul, Daniel Weiss, Laura Podda, Yong Bin Kim, Yvonne Jendreiek
Area: 689416.0 square meter
Project Year: 2014
Project Manager: WS Atkins
Structural Engineer: Halvorson and Partners
MEP Engineer: BDSP Partnership
Collaborating Architect: Planar
Cost Consultant: EC Harris International
Vertical Transportation: Lerch Bates and Associates
Fire Engineering Consultant: Exova Warrington Fire
Façade Consultant: Arup
Traffic Consultant: ETC European Transportation Consultancy
Metal Construction: Shenyang Yuanda Co. Ltd., Shenyang, China
Glass: OKATHERM by OKALUX GmbH, Marktheidenfeld, Germany
