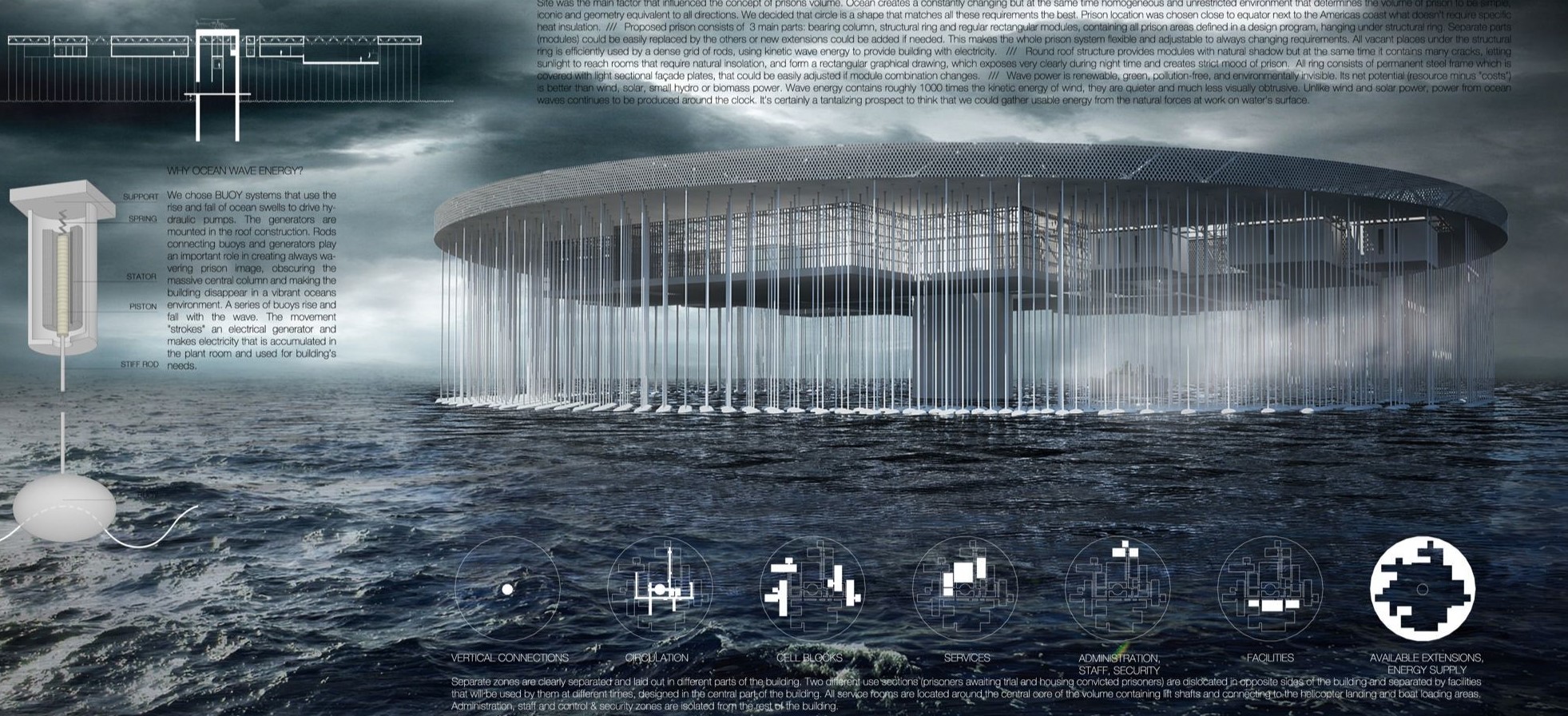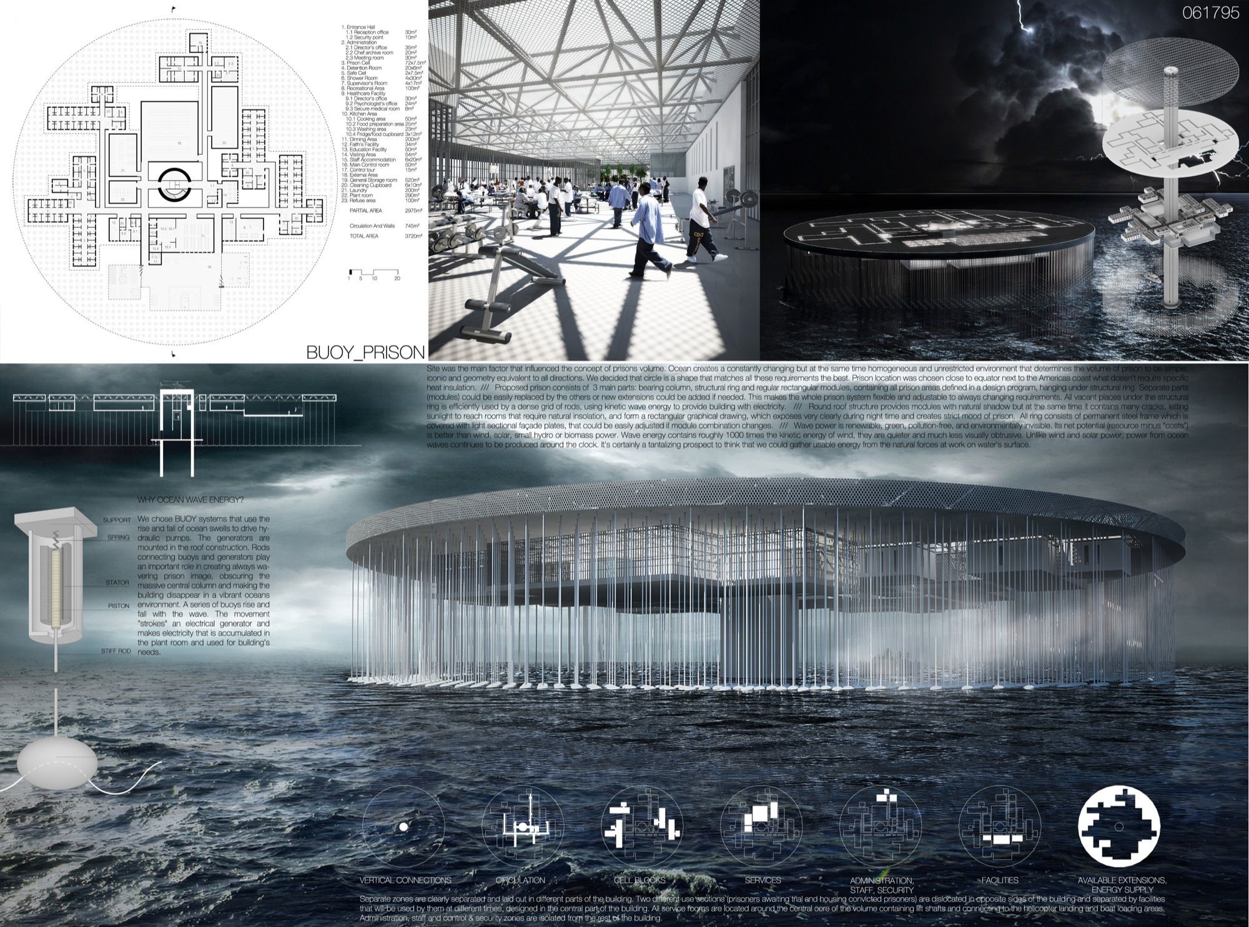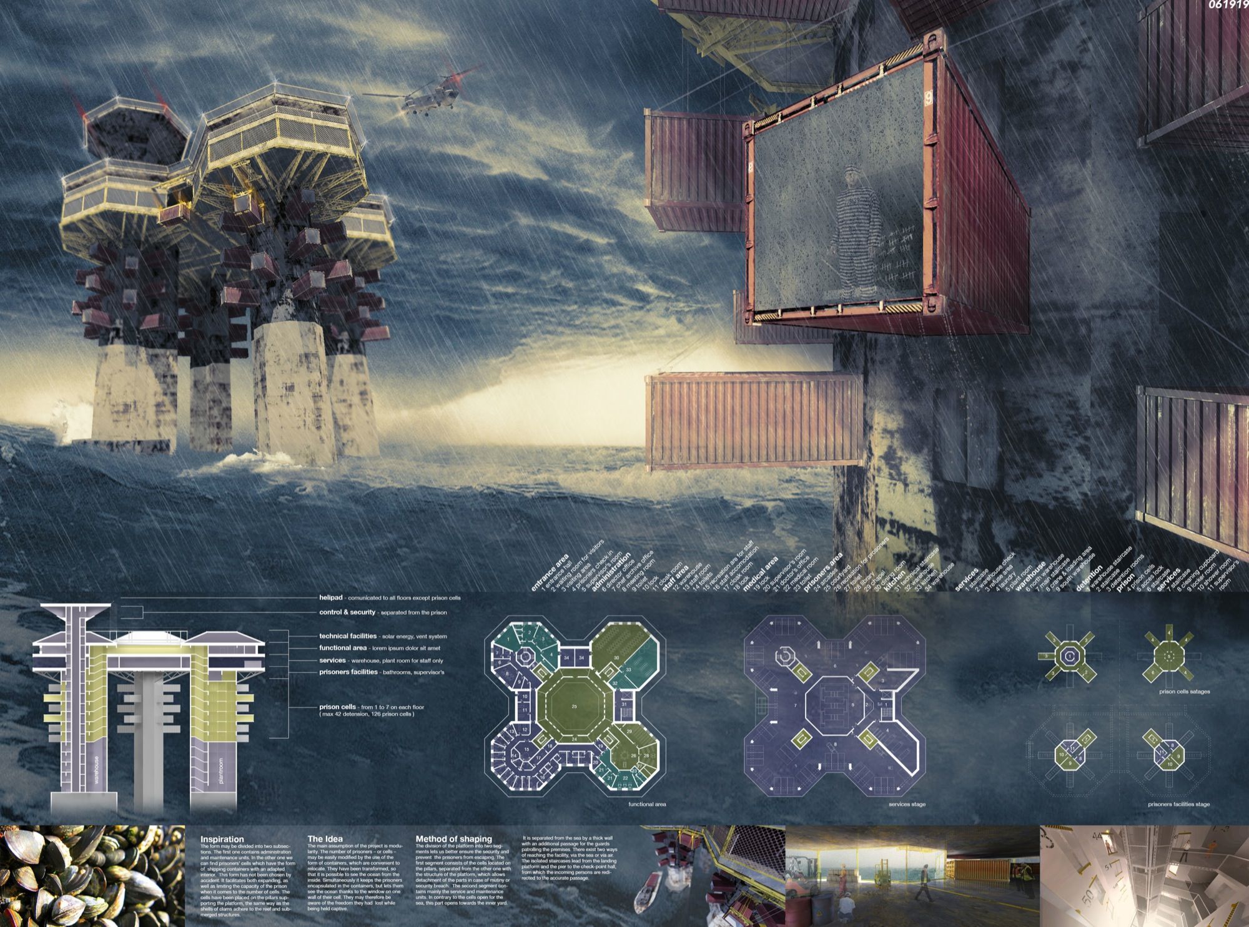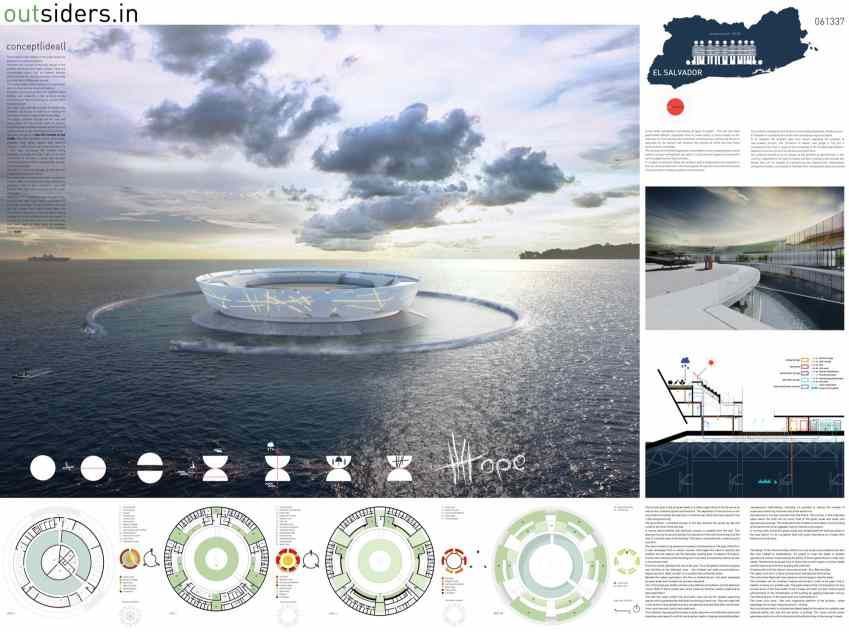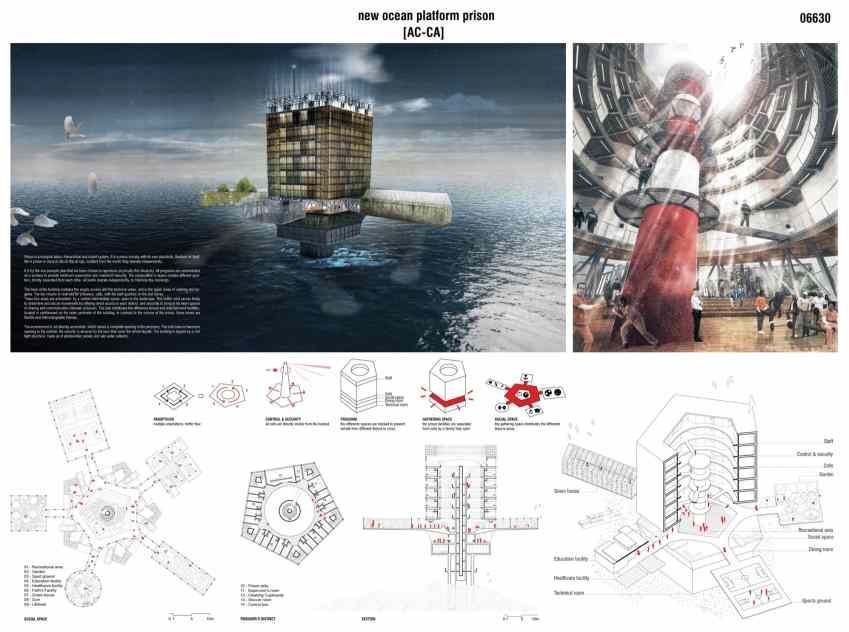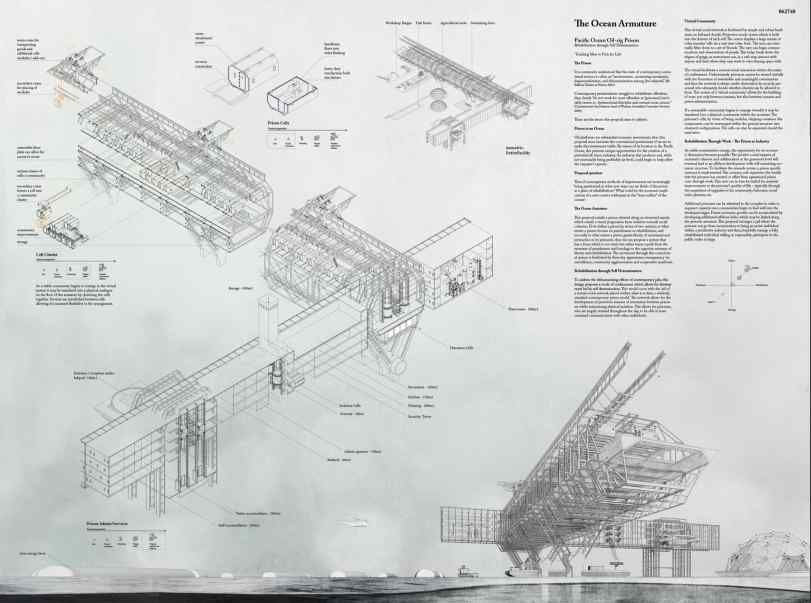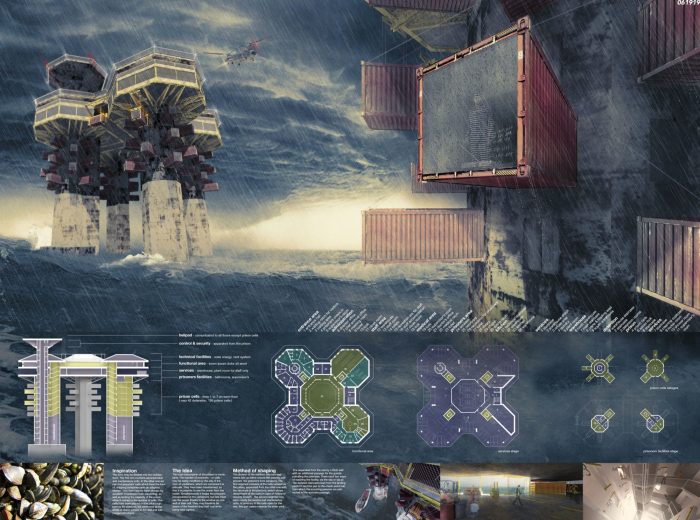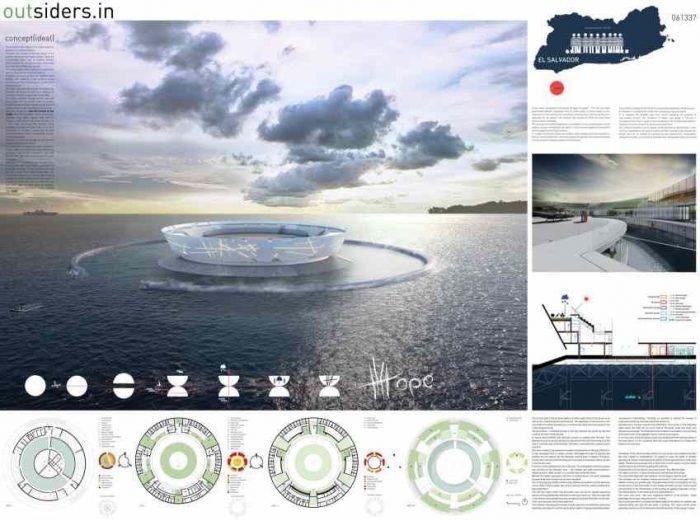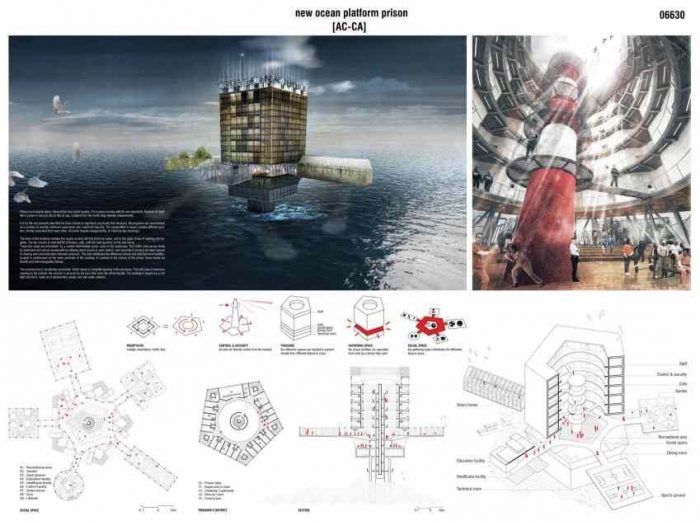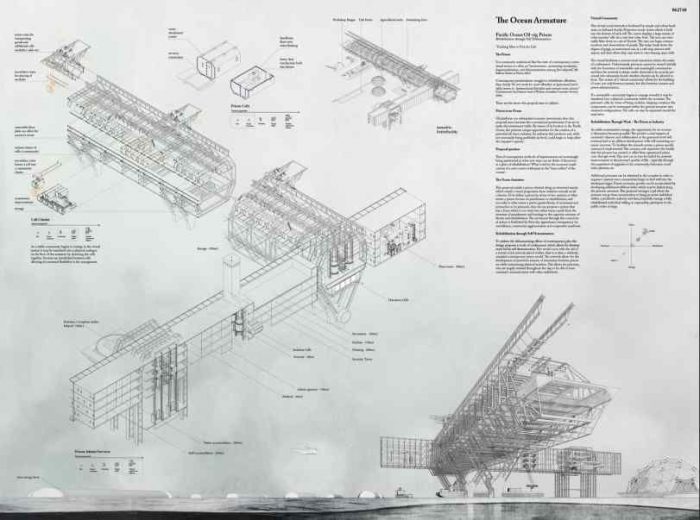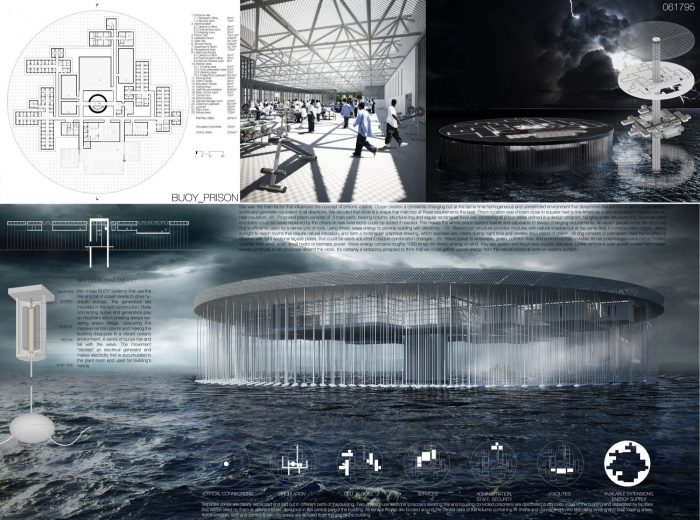AC-CA Competition Results
Honorable mention: Tomasz Janus _ Pawel Józefowski _Elzbieta Pietraszko _Karolina Studencka Country: Poland
AC-CA shared with us the results of “New Ocean Platform Prison Architectural Competition”. The aim of this competition is to design a New Prison afloat the Pacific Ocean, using an oil Platform as a reference structure. The design of this new Platform will include all the facilities a prison may need including cells, exercise yard, etc.. with a design that still facilitates human rights within the deemed confinement. The architecture of this new building should reflect contemporary design tendencies, standing out for its uniqueness as a prison.
The Pacific Ocean is the largest of the Earth’s oceanic divisions. It extends from the Arctic in the north to the Southern Ocean in the south, bounded by Asia and Australia in the west, and the Americas in the east. It covers about 46% of the Earth’s water surface and about one-third of its total surface area, making it larger than all of the Earth’s land area combined. The equator subdivides it into the North Pacific Ocean and South Pacific Ocean.
First Winner:
-Ramón Martínez
-Jorge Sobejano
Organisation: Taller de Casquería
Country: Spain
Team Type: Student
The project itself represents a vertical typology which clear states it’s concept and well connects to the context. The bottom-up approach through the program, functionality, and structure formulate the composition itself. By layering the information, the infrastructure would start to shape the space within the disciplines. The participant(s) statement on the prison itself has been elaborated with the given play. The inside out prison architecture has been conveyed via the materiality, which generates its unique personality in the middle of the ocean. The weakest formal appearance has been transformed to a specific architectonic perspective.
This project stands out for it’s consistency, for the attitude towards the context and for the interpretation of the Sea Platform typology. It doesn’t protect the exterior from the inmates it encloses, it protects the inmates from the sea as a harsh element and from the utter isolation that it’s vastness creates. This introversion is particularly well developed in several key aspects: the boat access, the peripheral vertical circulation in the towers and in the visual relation between inmates established by opposing cells. This “social introversion” of the prison community is balanced by the background presence of the sea and horizon – an interesting choice, considering the standards: closed towards inside, no visual relations between cells and the sea and sky as single outside references. Judges believe this proposal deserves the 1st prize not only because it gives the best answer, but also because it asks the right ones back.
Second Winner:
_ Kristijonas Skirmantas
_ Povilas Zakauskas
_ Tomas Vaiciulis
Country: Lithuania
Team Type: Architect
The proposal is visually precarious in the use of a top hung support system for the prison enclosure. Its appeal lies in its permeability and appearance of openness and transparency that communicates a ‘lightness’ in character, a strong move away from the solid wall/object. The project however maintains an important monolithic quality, while extending out from the central core in a variable organic configuration that is poetically evocative of the growth/branching metaphor of the tree. An explicit reference to structure and the tectonic language of the cage/filigree which supports the idea of the veil/leaf canopy which strategically exposes and conceals.
A clear message be sent via an aggressive infrastructure layout which represents the lightness and heaviness of the program. The engineering approach compensates the statement itself, and informs the audience the way how the prison in an extreme condition should be. Debatable space configuration has been surrounded by a clear energy solution, which reflects and reminds the other side apart from the negative part of the original program.
Third Winner:
_ Ariel Hakel
_ Tomas Sanchez
_ Miguel Minond
Country: Argentina
Team Type: Architect
The theme of the atoll is consistent with the use of the hoop geometry to internalise the ocean context into the interior forms in various ways; through the inner circle areas of the cell blocks and the subsequent subtraction in the forming of the sunken void which inverts the relationships of material wall and solid ground within this particular contextual siting. This poetic of inversion of the atoll (from notion of the island) is fairly consistent throughout the project and is further alluded to in the lilly pad and water/droplet/ripple images that support its conceptual drivers.
The flatness of the project itself suggests another way of seeing how the contextual relationship with the site would be. The unique approach towards below sea level, which allow the next step conversation on the prison configuration in operational concern. Both dependent and independent elements have been strung together well and inform a very straight forward layout. Clean geometrical composition makes simple statement which strengthens the feasibility and sustainability.
The proposal is representative of a different conceptual approach to the term Platform. It assumes the sea as a tensioned surface and uses both its beauty and its extension. The more established “prison organizational layouts” are revised, favoring a closer relation of the inmates with the fairness of the water. The project plays with this surface tension by pushing the program above and below it. These being the strongest qualities, they also prove to be some of the more questionable ones.
