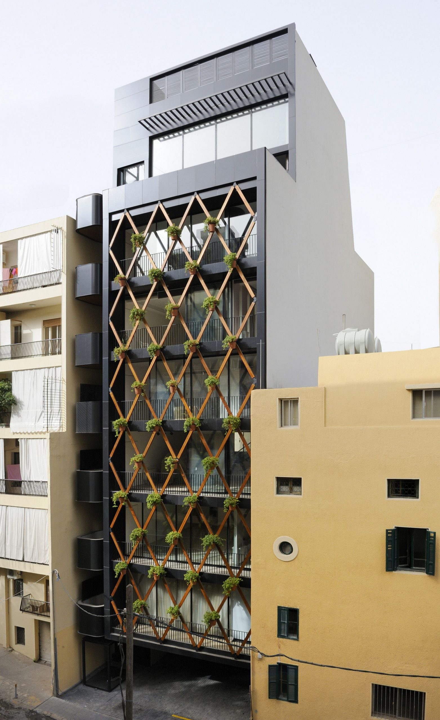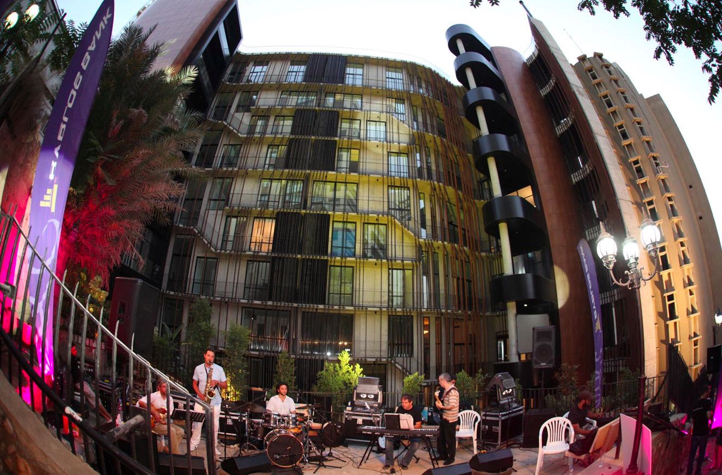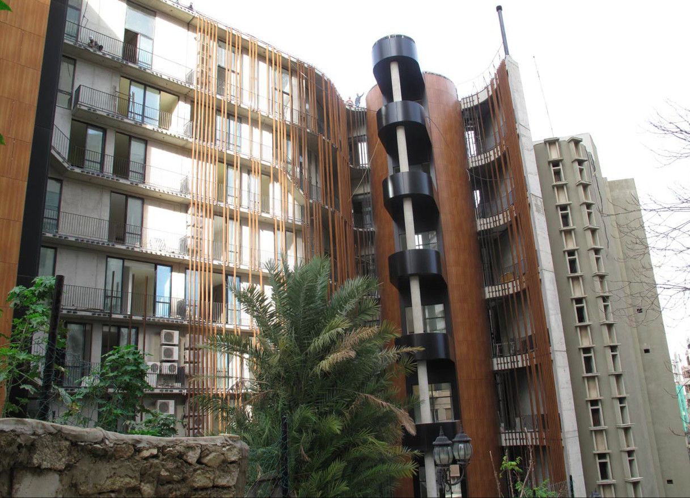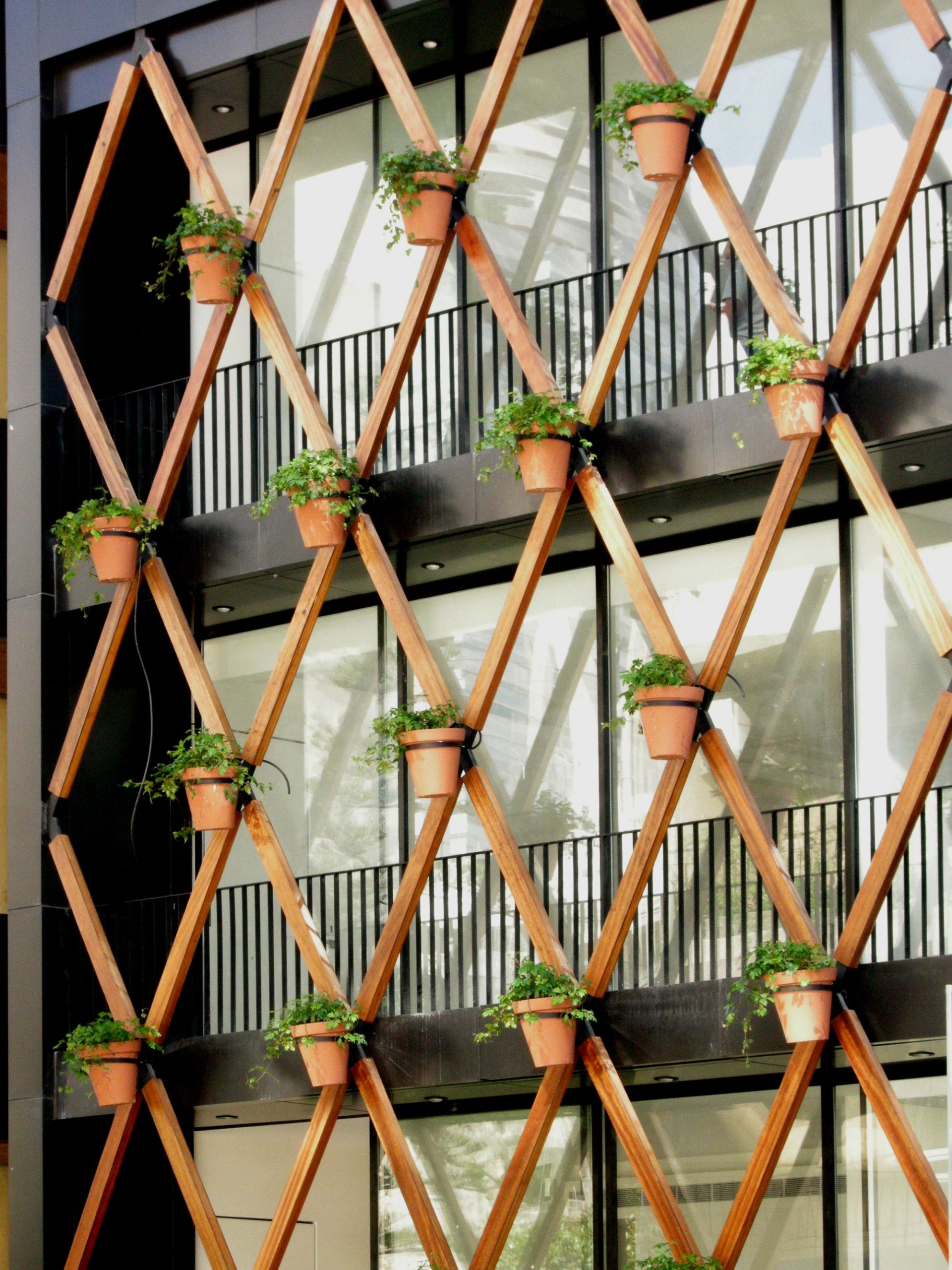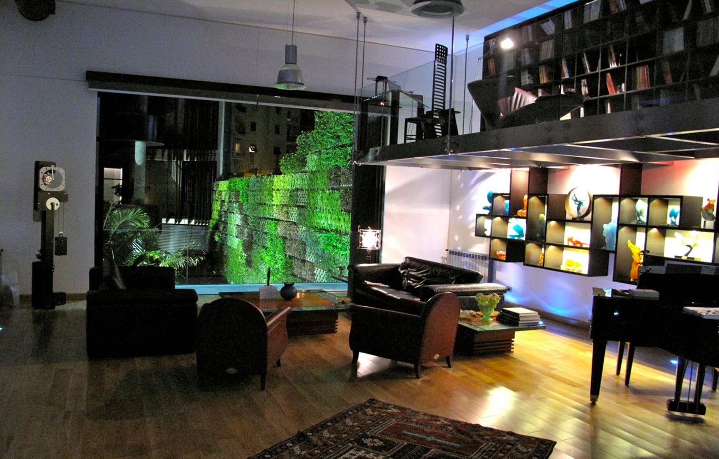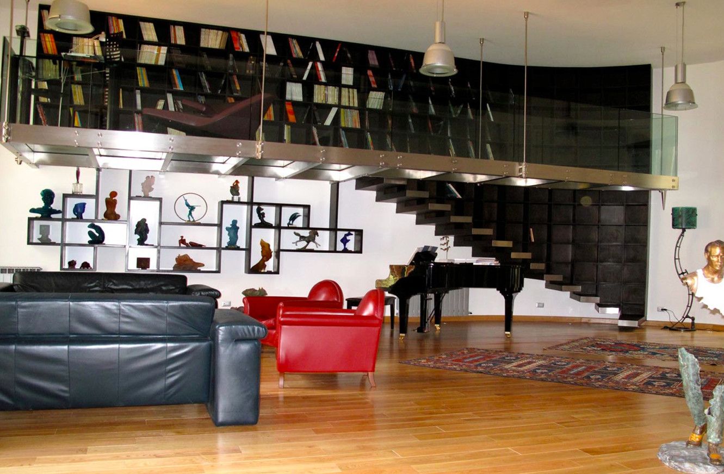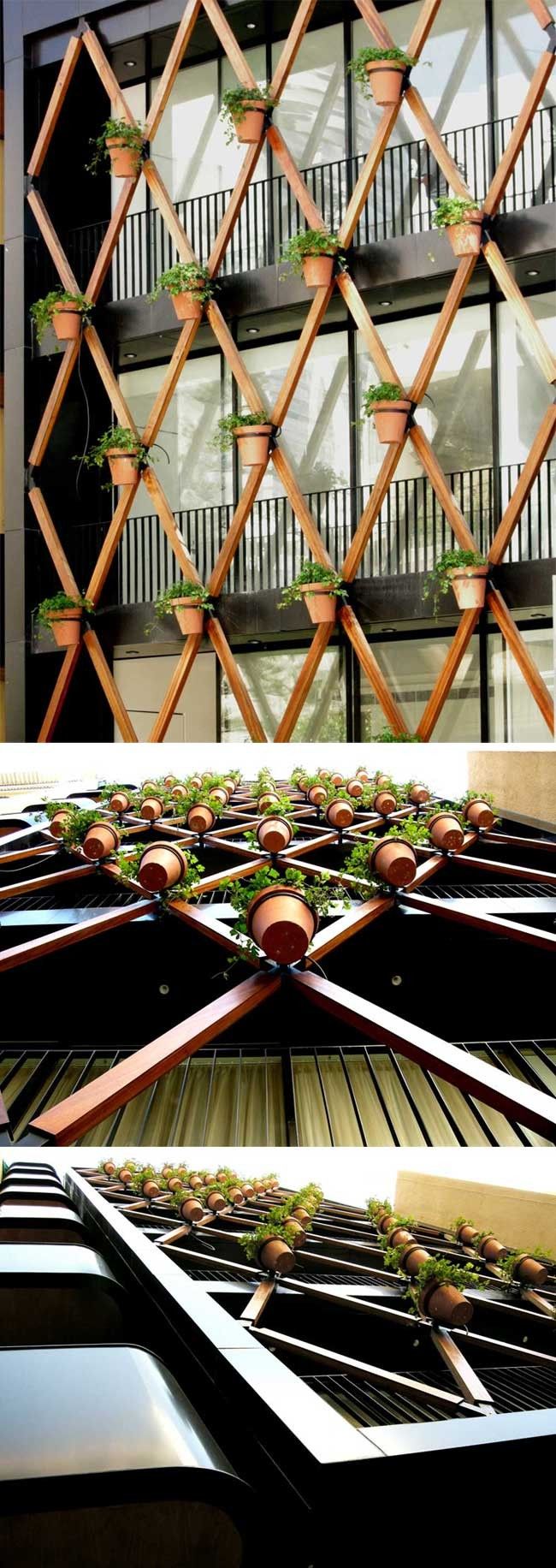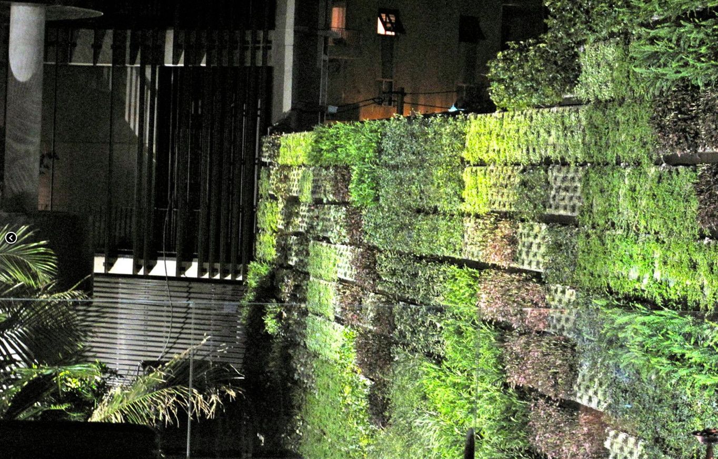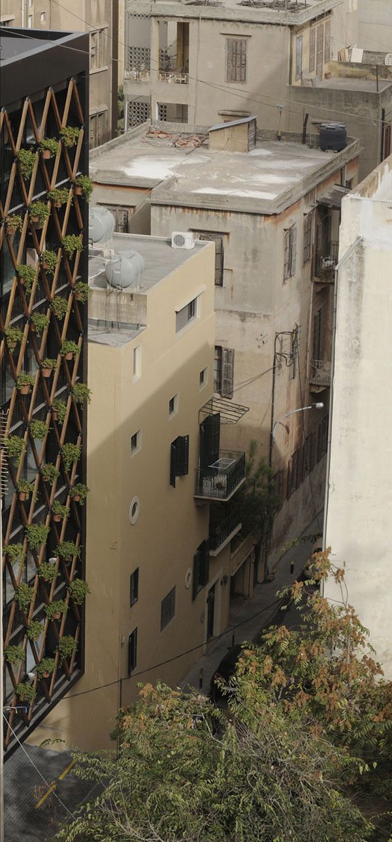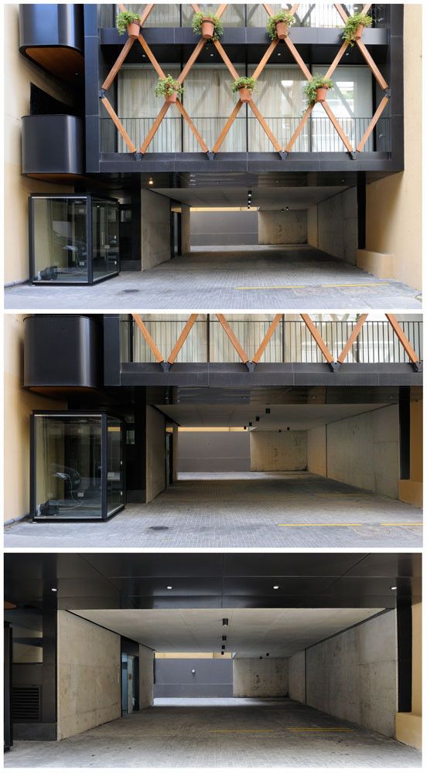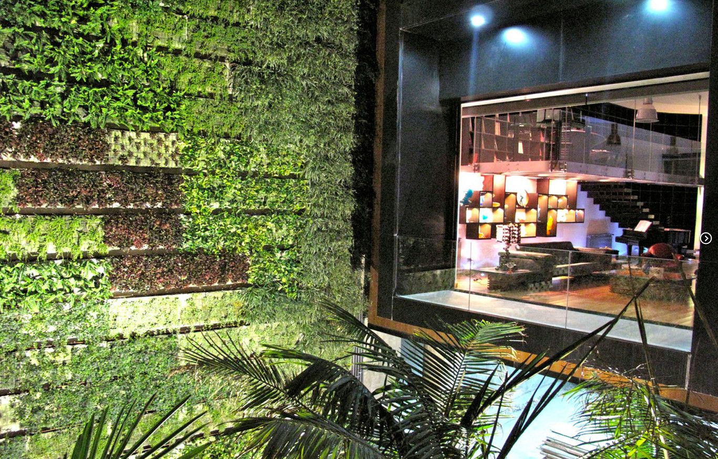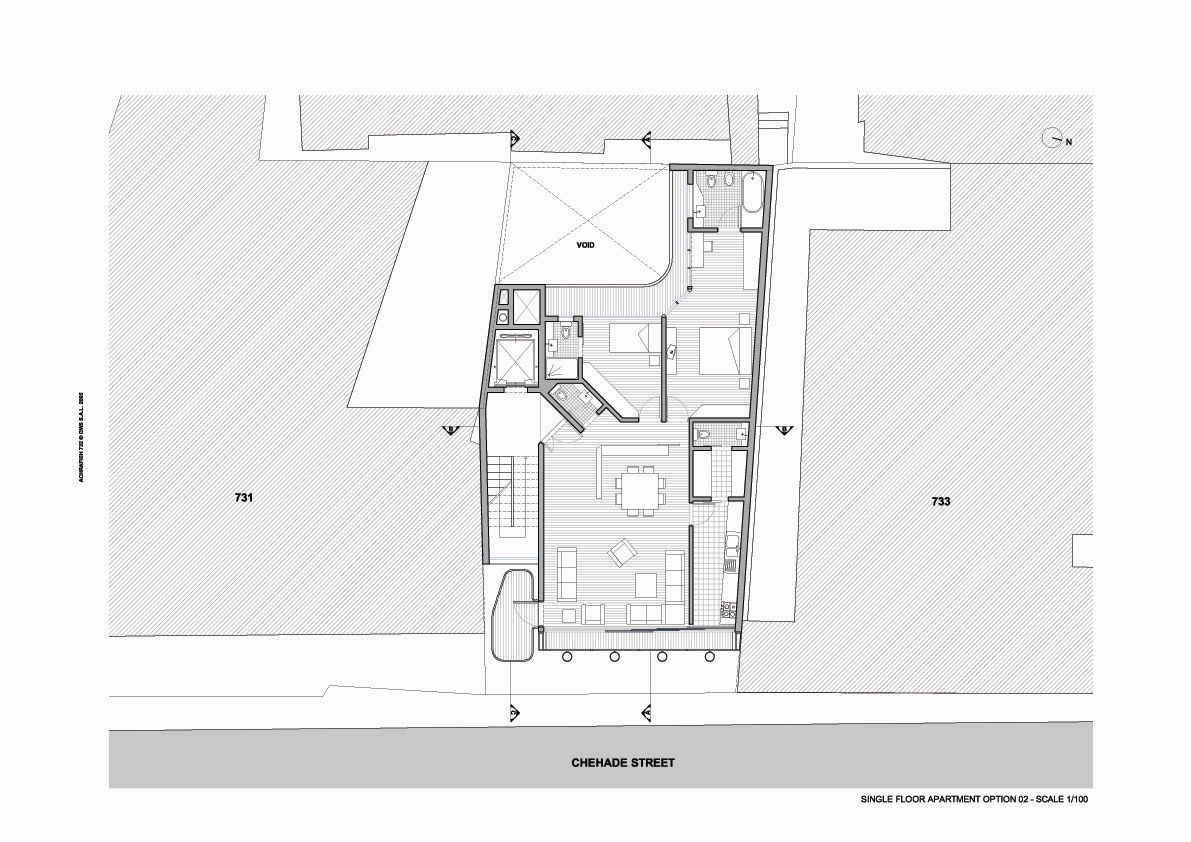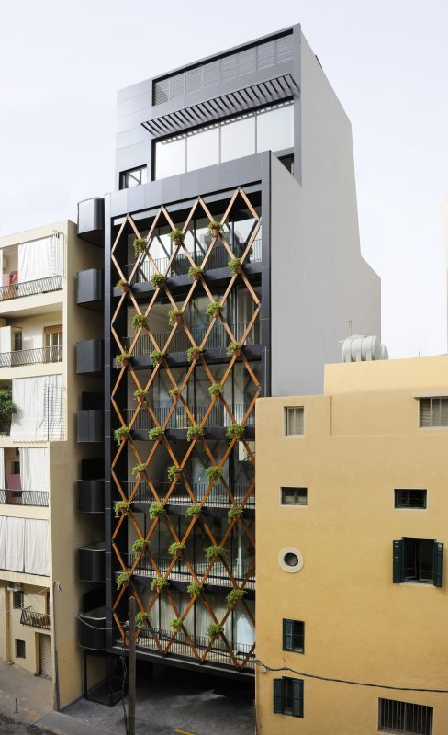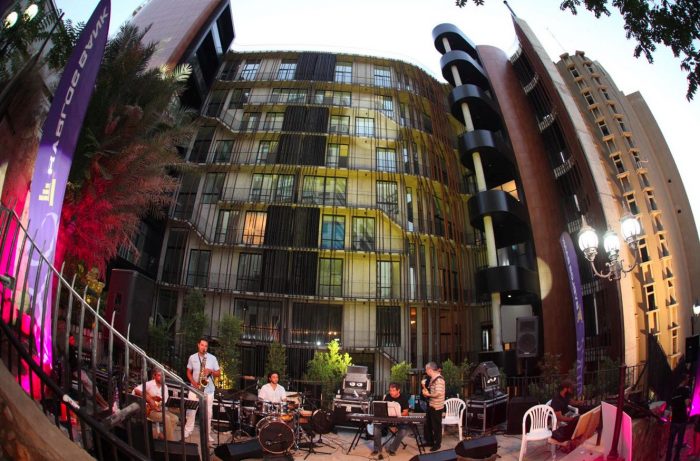Achrafieh 732
The Achrafieh 732 Residential building by Bernard Khoury Architects, is located on a 209 square-meter land situated on Lot # 732 in a quiet residential area of Achrafieh, Beirut. The 9.8m-wide Eastern edge faces Chehade Street, which runs down perpendicular to Abdel Wahab el Inglizi Street. The building is located in a high-end neighborhood of Achrafieh. We propose to layout the residences in a longitudinal Loft-fashion, open to the east and west directions. The street-level facade of the ground floor allows for both the pedestrian building entrance as well as for the vehicular entrance. Surface parking is provided on the ground floor, fitting the cars under the 3.5m high pilotis structure of the building. The open plan structure of the building allows for several layout combinations for every type of residence. Each apartment is completely glazed from one end, maximizing its exposure to the outside. Apartments range from 167-334 m², among which are simplex apartments as well as 2-floor apartments distributed along 6 levels. In addition, each apartment has its allocated underground storage space situated in the basement level. The seventh and eighth-floor house a 236m² duplex-penthouse including 2 ample private terraces on each side, as well as an allocated underground storage.
As opposed to the usual typology of residential apartments that tend to scatter the balconies along the different peripheral sections of an apartment, three types of balconies are proposed: located on the western side is a generous deck, opening up the back edge of the building to a void, and separating it from its surroundings, giving the building a more domestic feel in such a dense urban context. On the Eastern edge of the building, 2 types of balconies are suggested: one is an organic-shaped wooden shell, accessed from the apartment by an opaque door, resulting in a secluded hide-out or fumoir. Whereas the main length of the façade benefits from a thin 70cm wide platform running adjacently to the glazed edge, allowing the apartments to expand once all the doors are slid open, and creating an outdoor extension to the reception areas. A criss-crossed mesh of wooden stems mounted onto the east facade is alternately pinned down by jar planters. A jasmine plant climbs out of each jar and spreads onto this secondary skin allowing the building to transform seasonally along with its vegetation.
Project Info
Architects: Bernard Khoury Architects
Location: Beirut, Lebanon
Year: 2008
Type: Residential
Photographs: Bernard Khoury Architects
