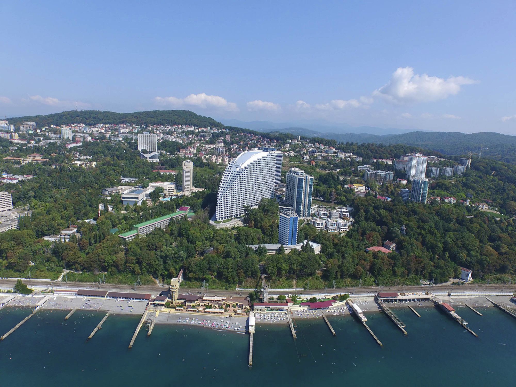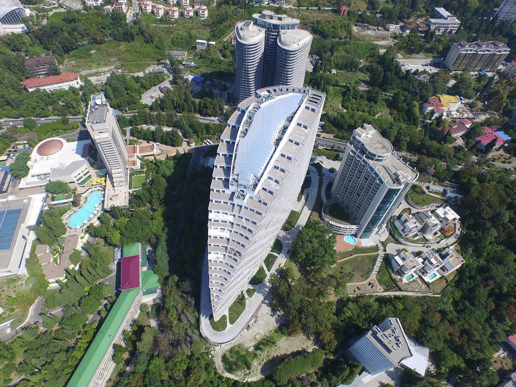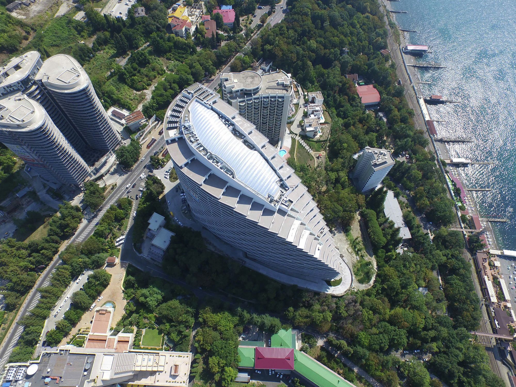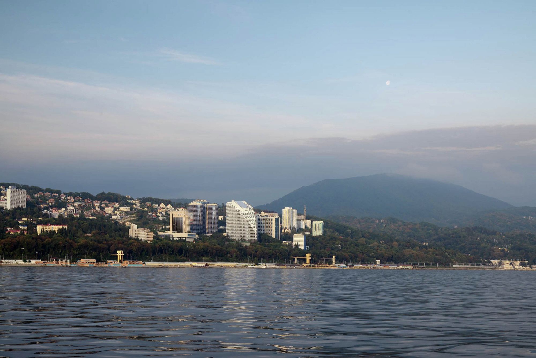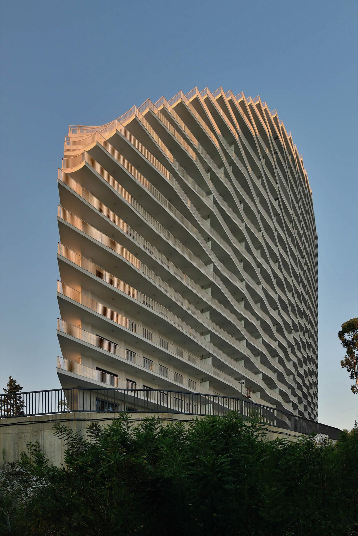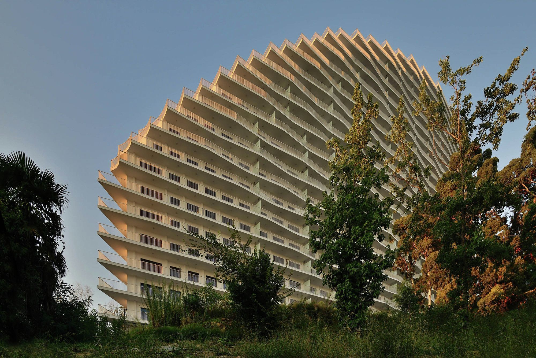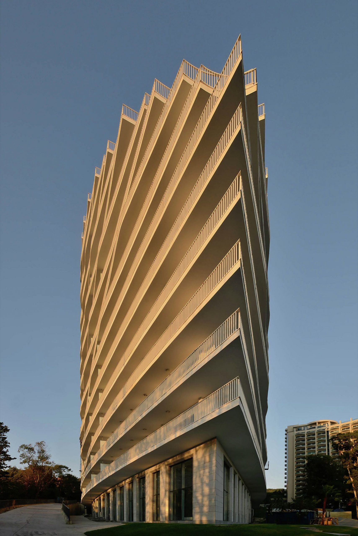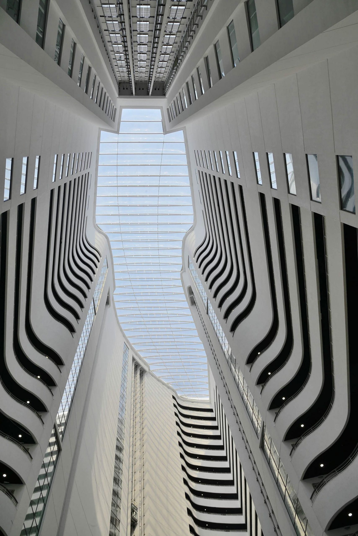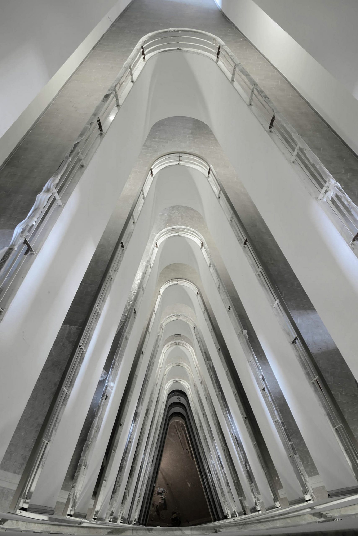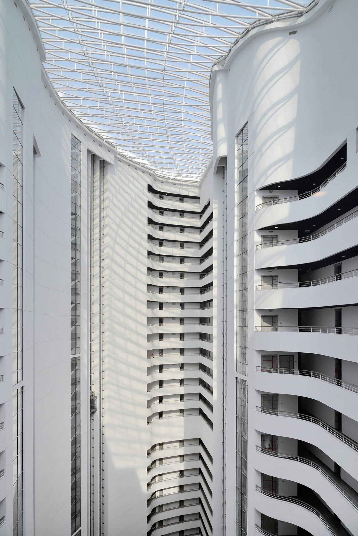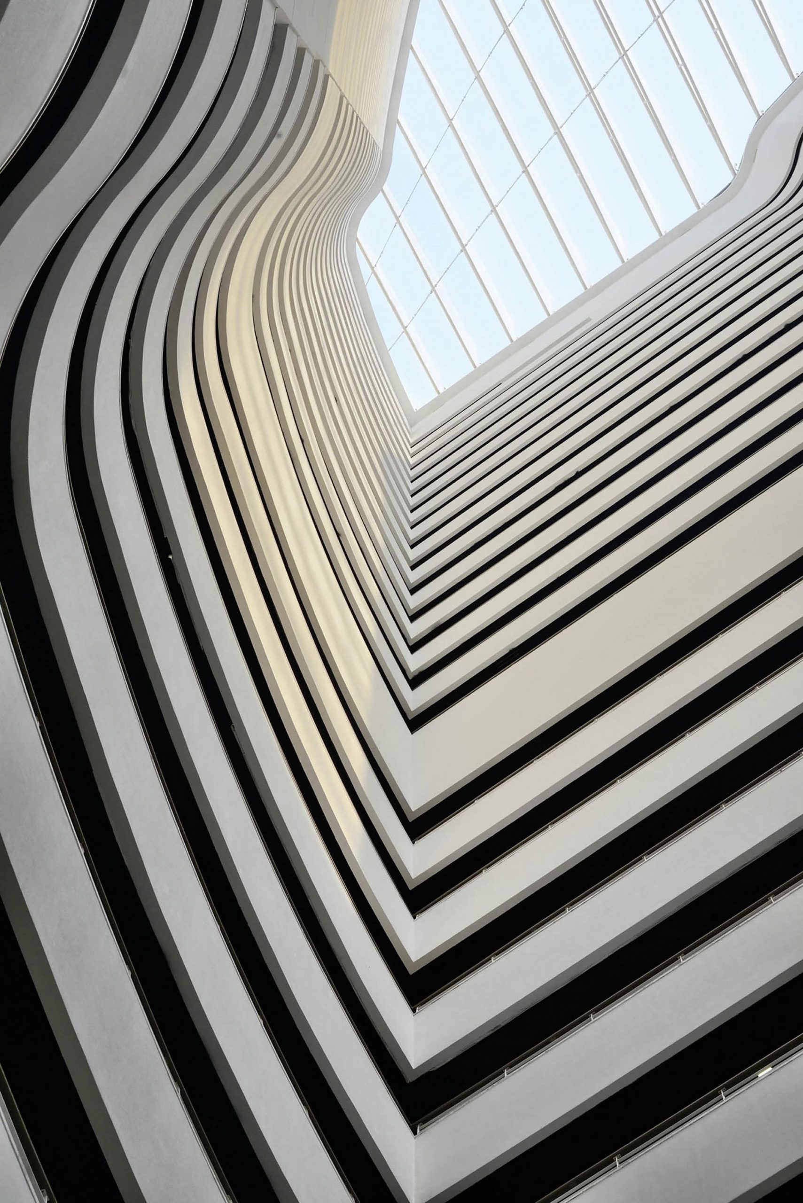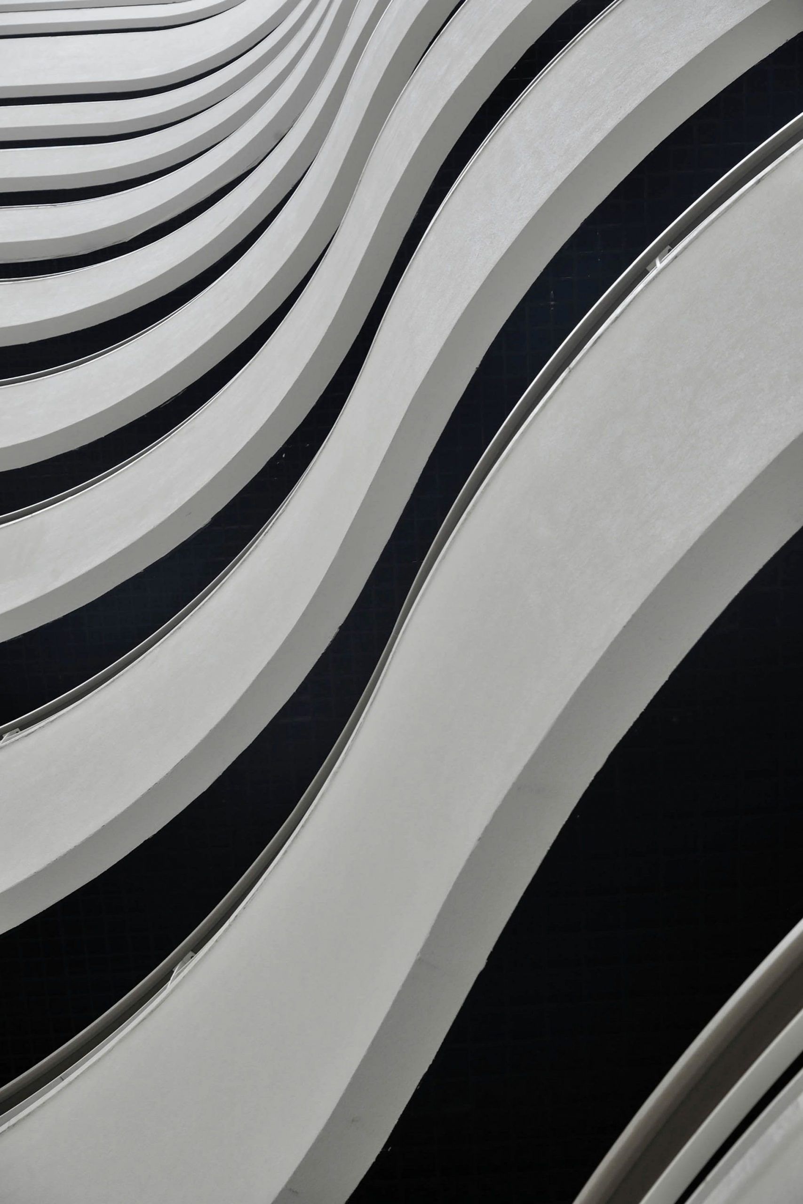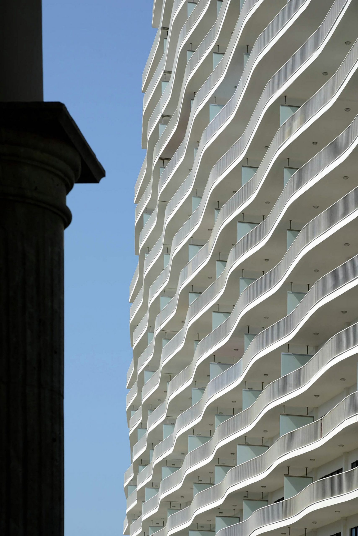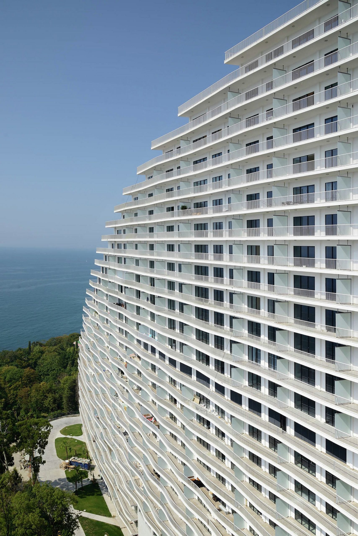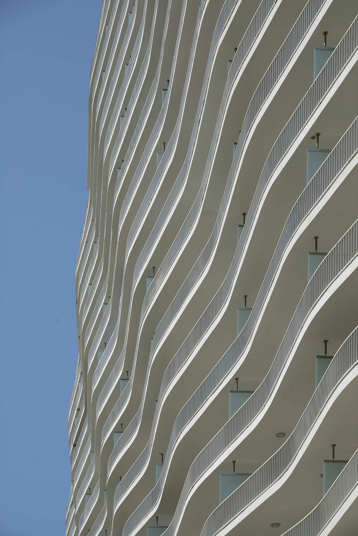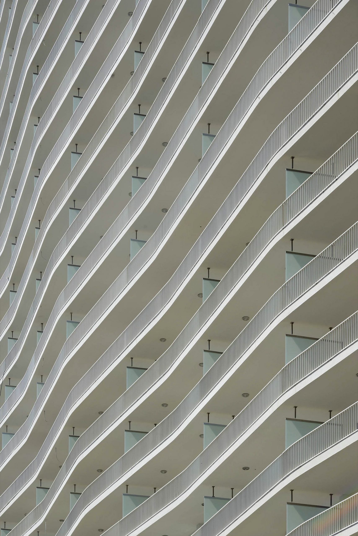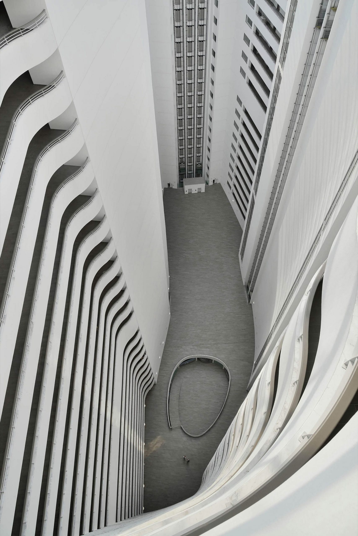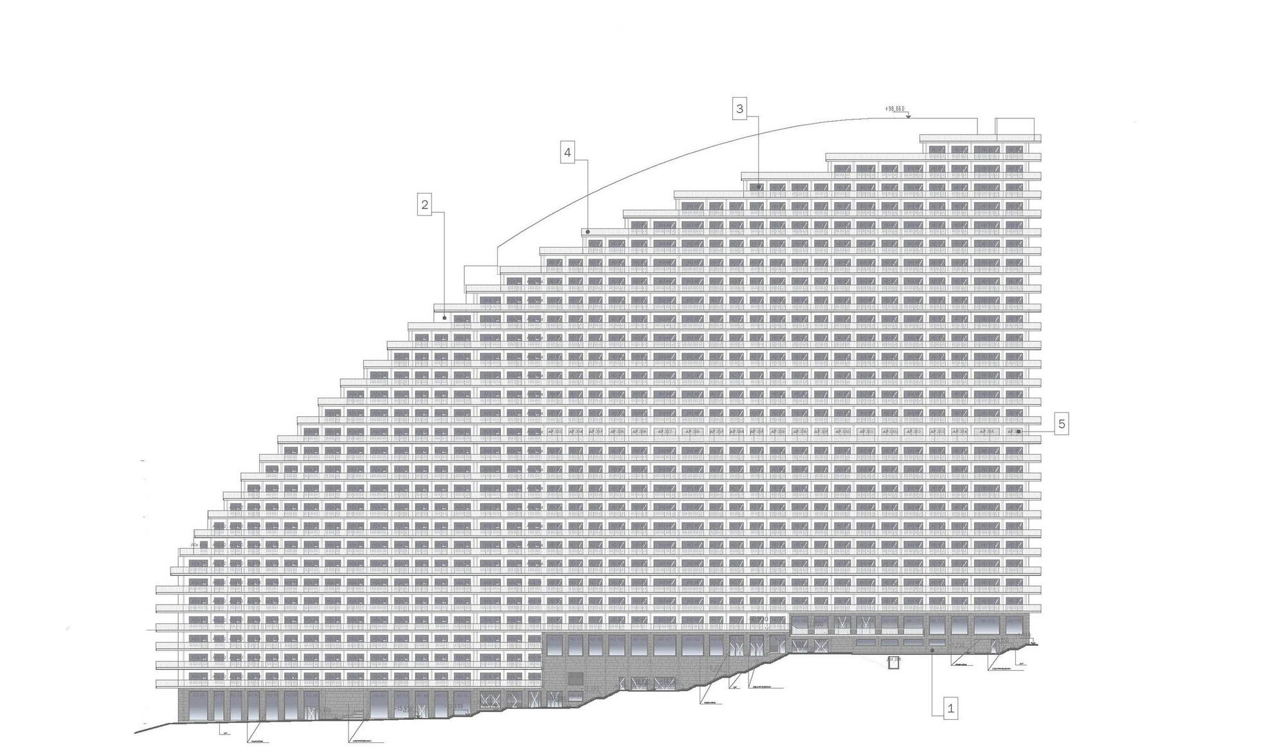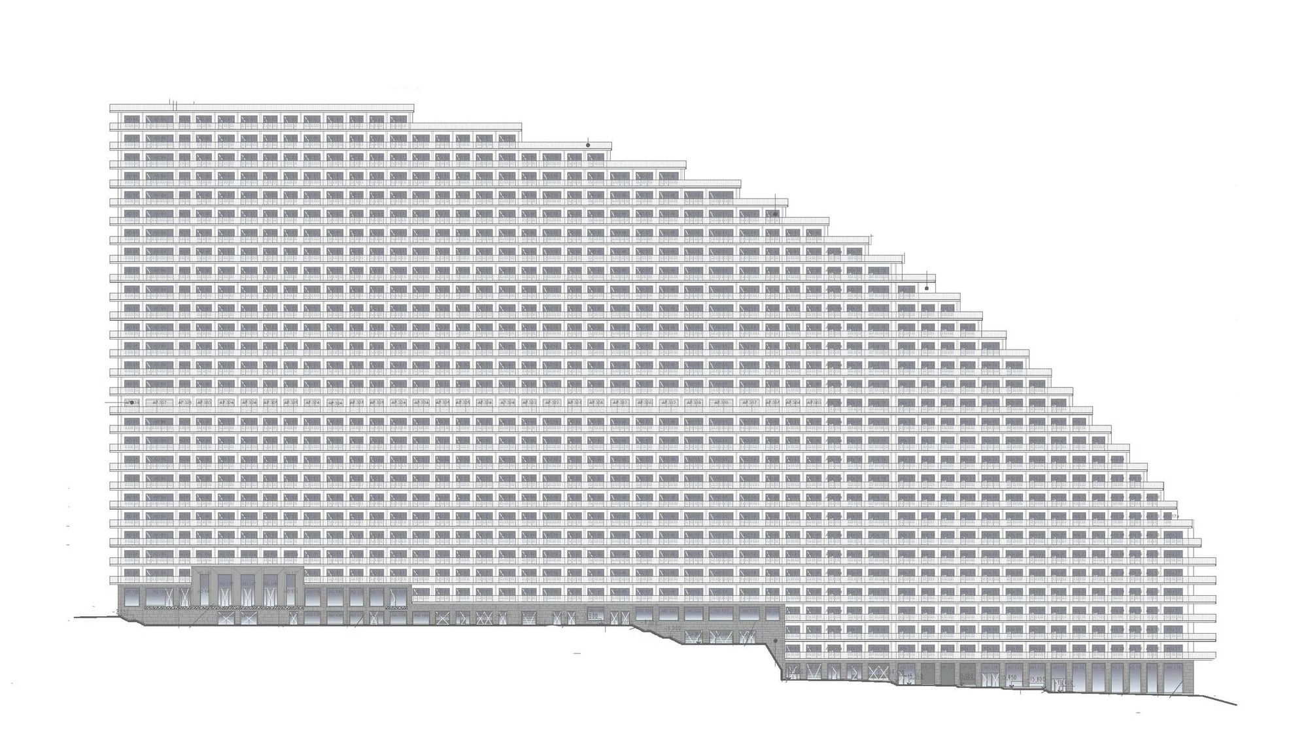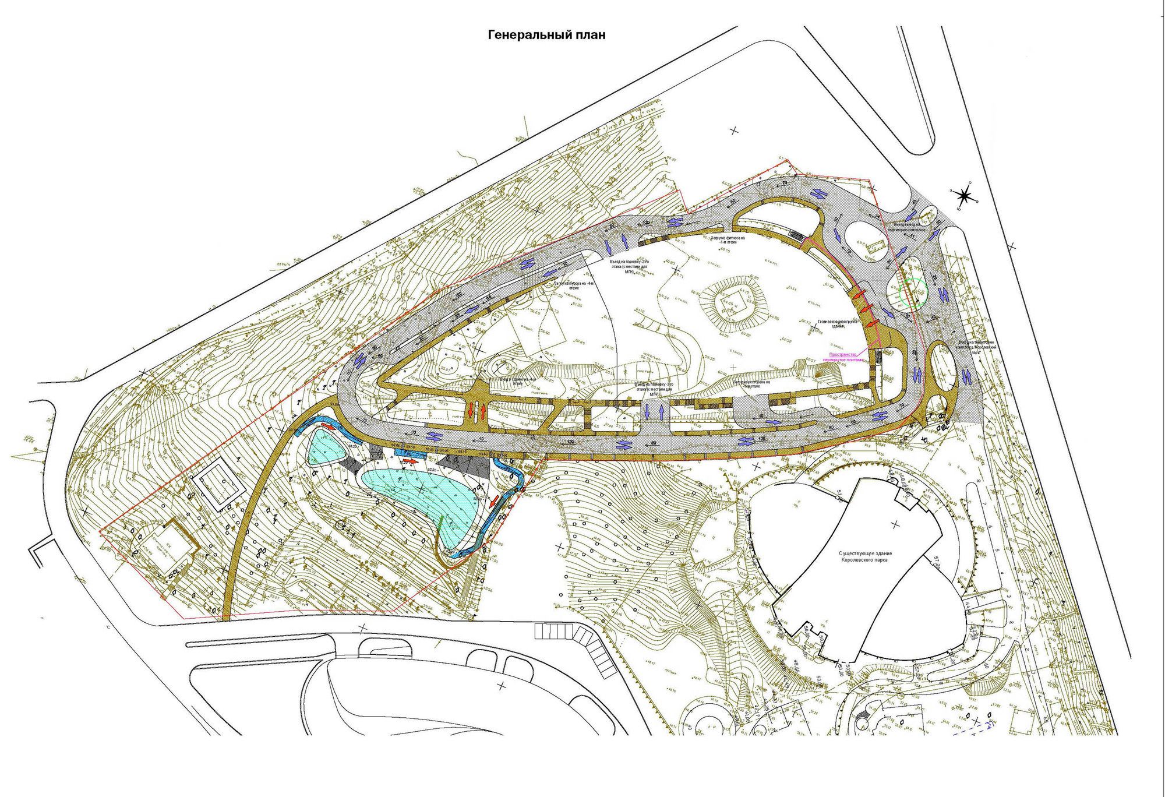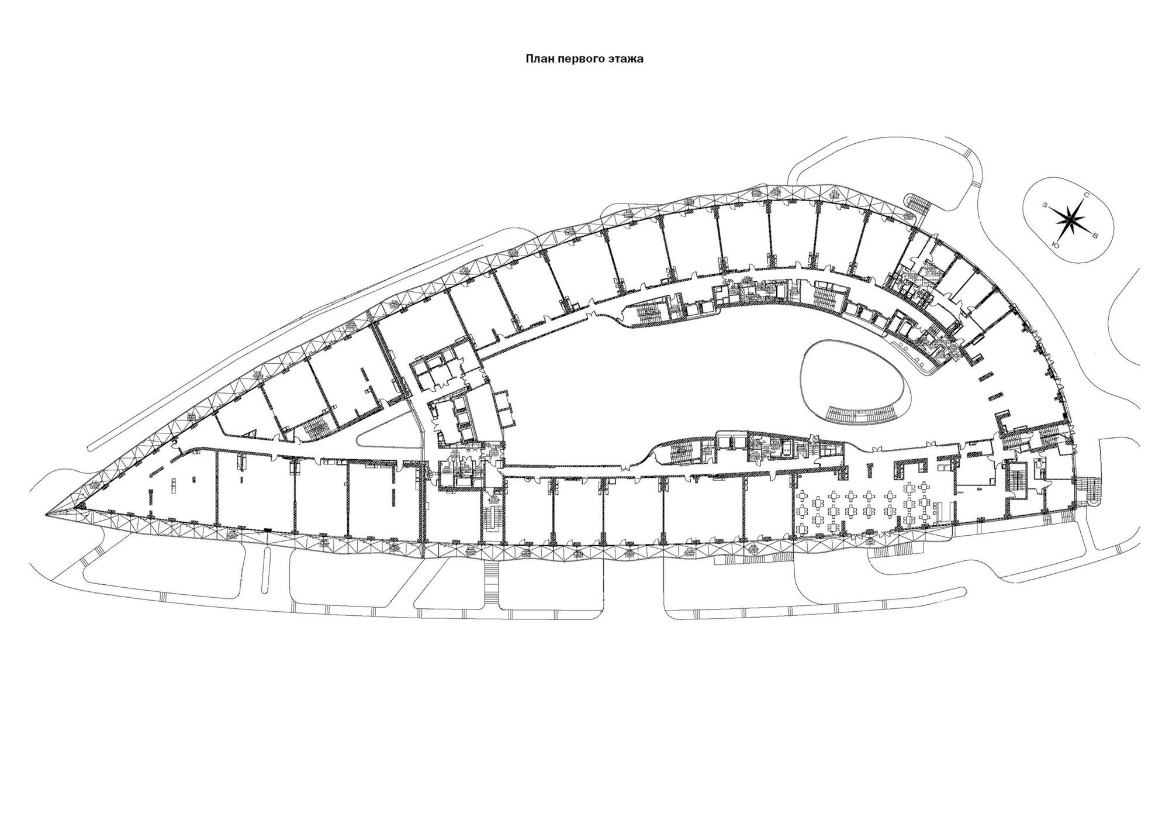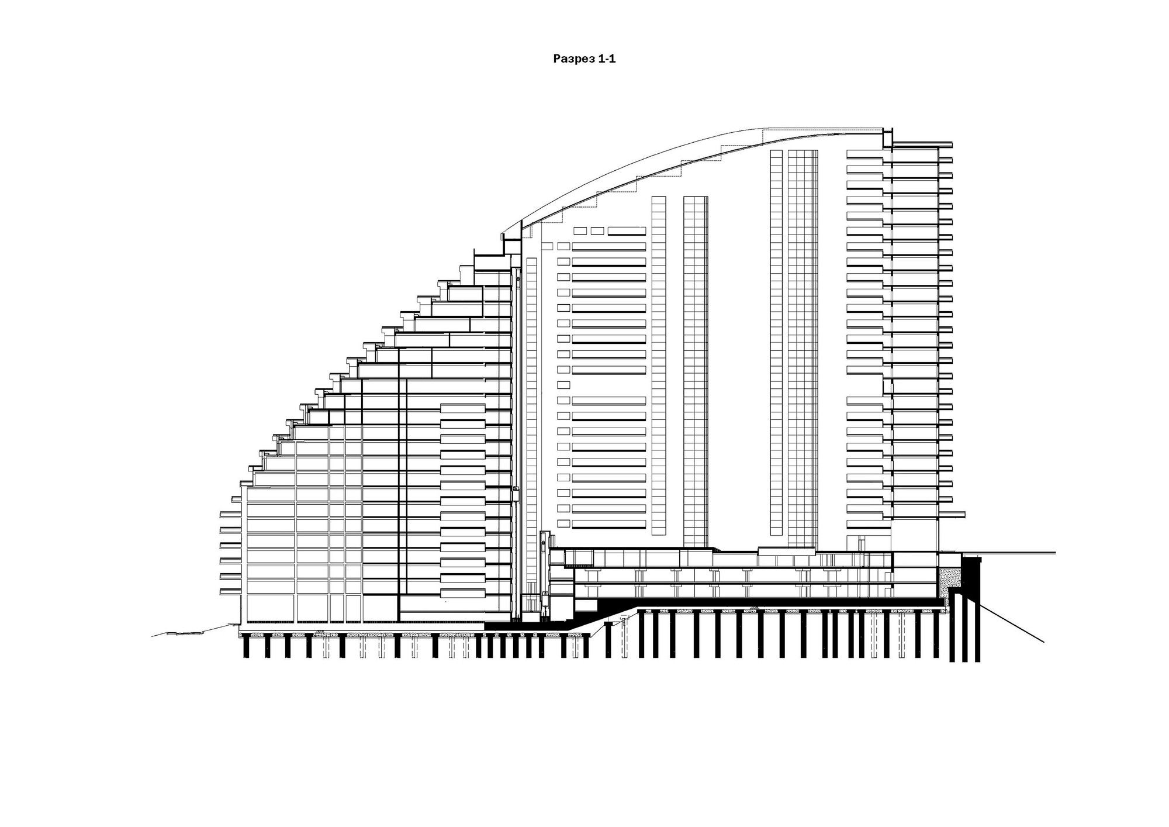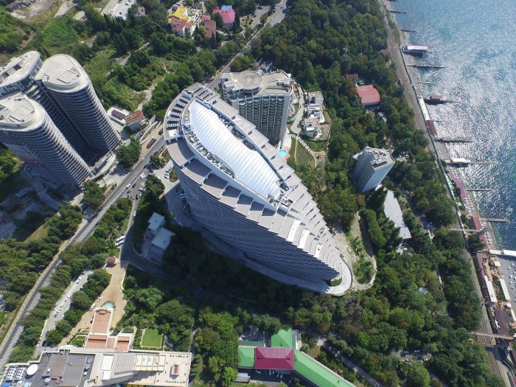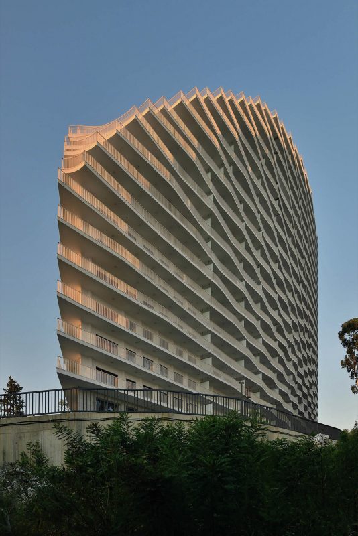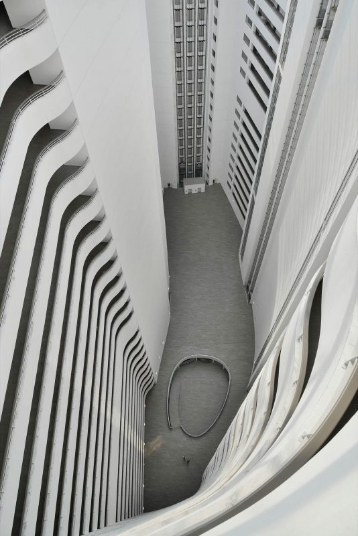Actor Galaxy
The Actor Galaxy designed by SPEECH Architectural Office gives the impression of a huge white wave that was frozen just after crashing the sea shore!
The project site is situated on the territory of the Actor health resort which was famous in Soviet times. It is twenty six stories tall, standing on the upper terrace of the plot.
It is the form which lends this building its iconicity, by distinguishing it from its surrounding. Its architectural composition is enhanced by the elongated drop that gradually flows down towards the sea. This results in the addition of a spectacular arc in the city’s skyline.
Furthermore, the terrace balconies’ undulating form is inspired from the ‘ripples’ that are created at the sea surface, due to gentle breeze. Instead of repeating the same undulating pattern on every floor, these wavy terraces are shifted from floor to floor hence making the façade appear ‘active’ as well as close to nature.
The layout has been planned considering two atriums as its emphasis. They are situated at different levels. The larger one is located just beside the drop and is angular in shape. It’s covered by ETFE, a translucent ultra-durable material. This material has been used for the first time for residential purposes in Russia. This space will facilitate public gatherings and activities which may be supported by addition of cafes, shops and art pieces. Its “younger brother” has a triangular configuration and is placed at the bow’s position as if the building was actually a ship! It functions as a small and separate entry hall for the people occupying larger apartments.
According to the architects, “the resort theme is reinforced by the white color of the complex – by virtue of the dynamic form and the pointed “nose,” the snow-white volume distinctly stands out in the panorama of Sochi, resembling a cruise ship which is about to go out into the open sea.” The interior spaces too are dominated by white, be it the walls, the gallery barriers or the thin metal trusses that support the translucent ETFE roof. This white configuration acts as a blank canvas for light and shadow to perform their play during the day as well as at night.
Architects: SPEECH Architectural Office
Location: Kurortny Prospect, 105, Sochi, Krasnodarskiy kray, Russia, 354024
Architects in Charge: Sergei Tchoban, Sergey Kuznetsov, Igor Chlenov
Project Structural Engineer: Igor Osokin
Area: 131260.0 sqm
Project Year: 2015
Photographs: Alexey Naroditskiy
