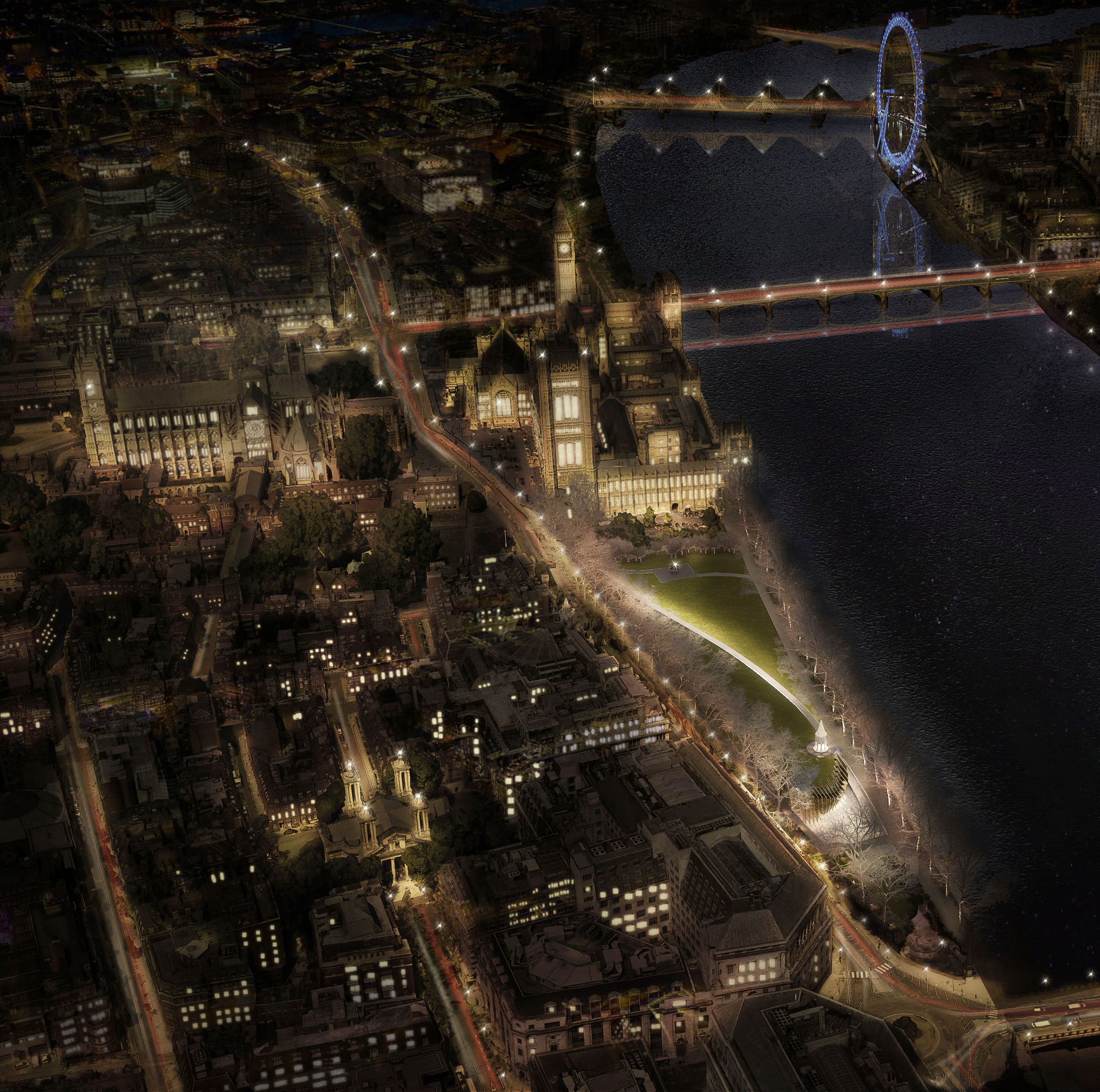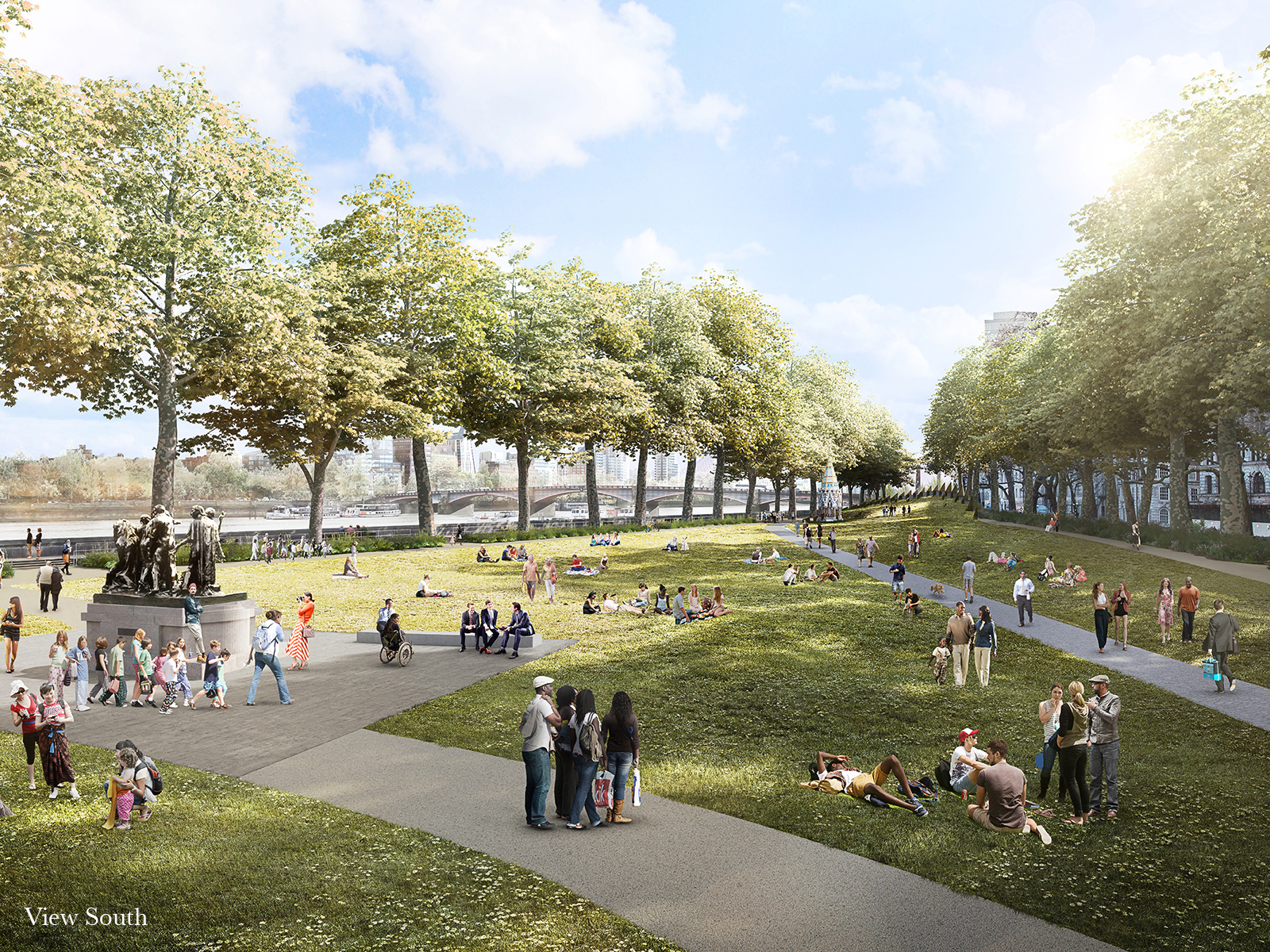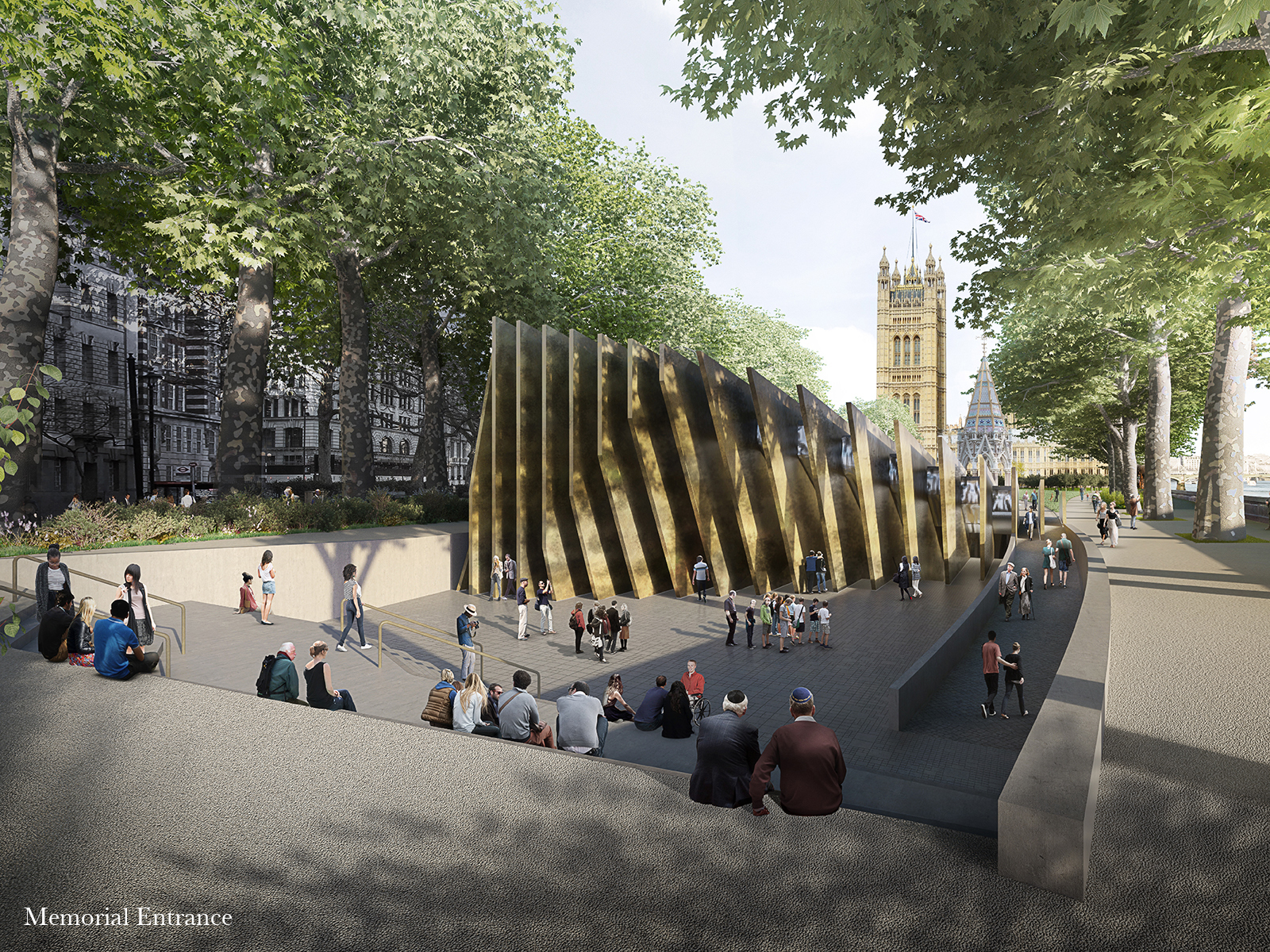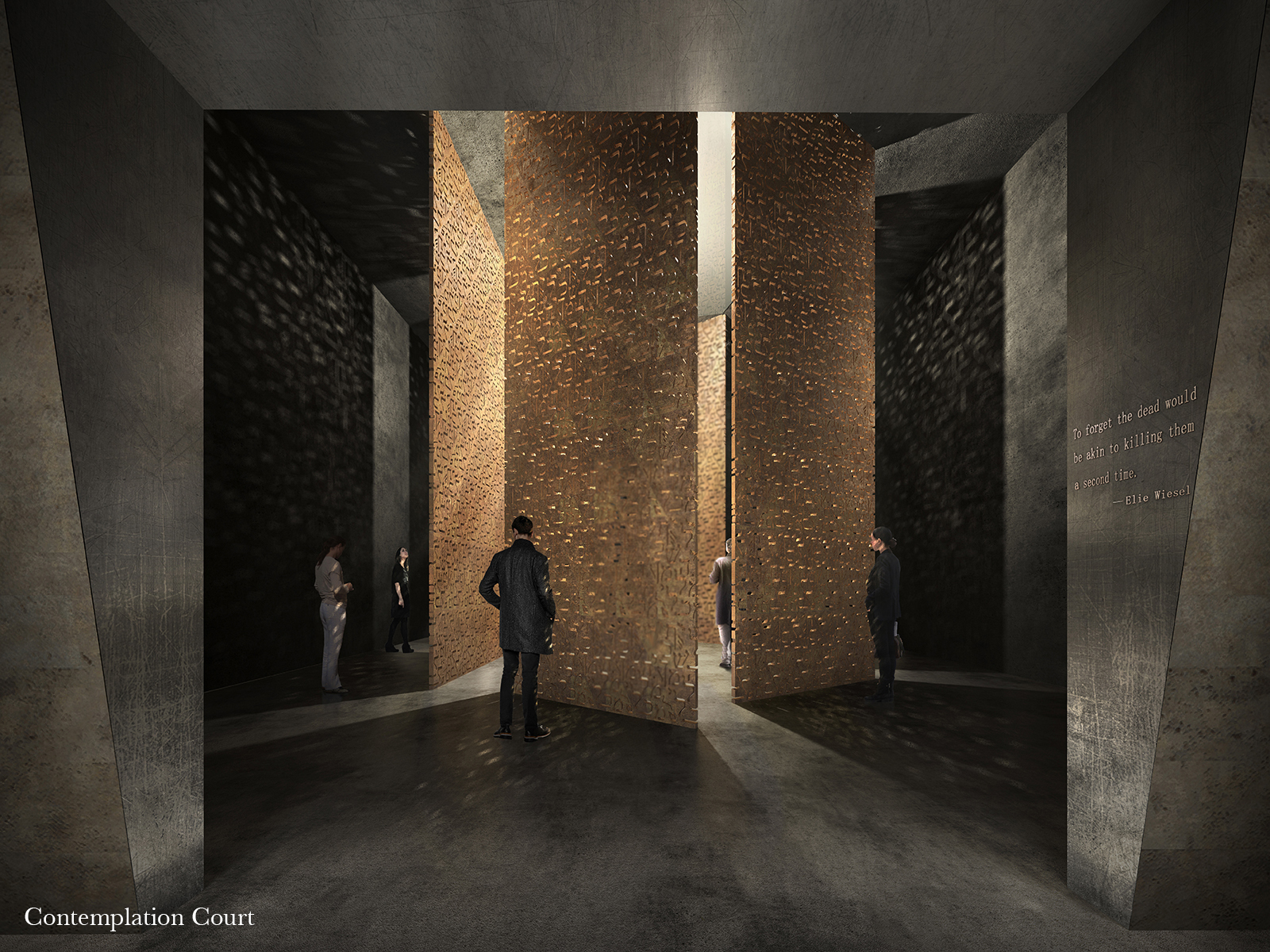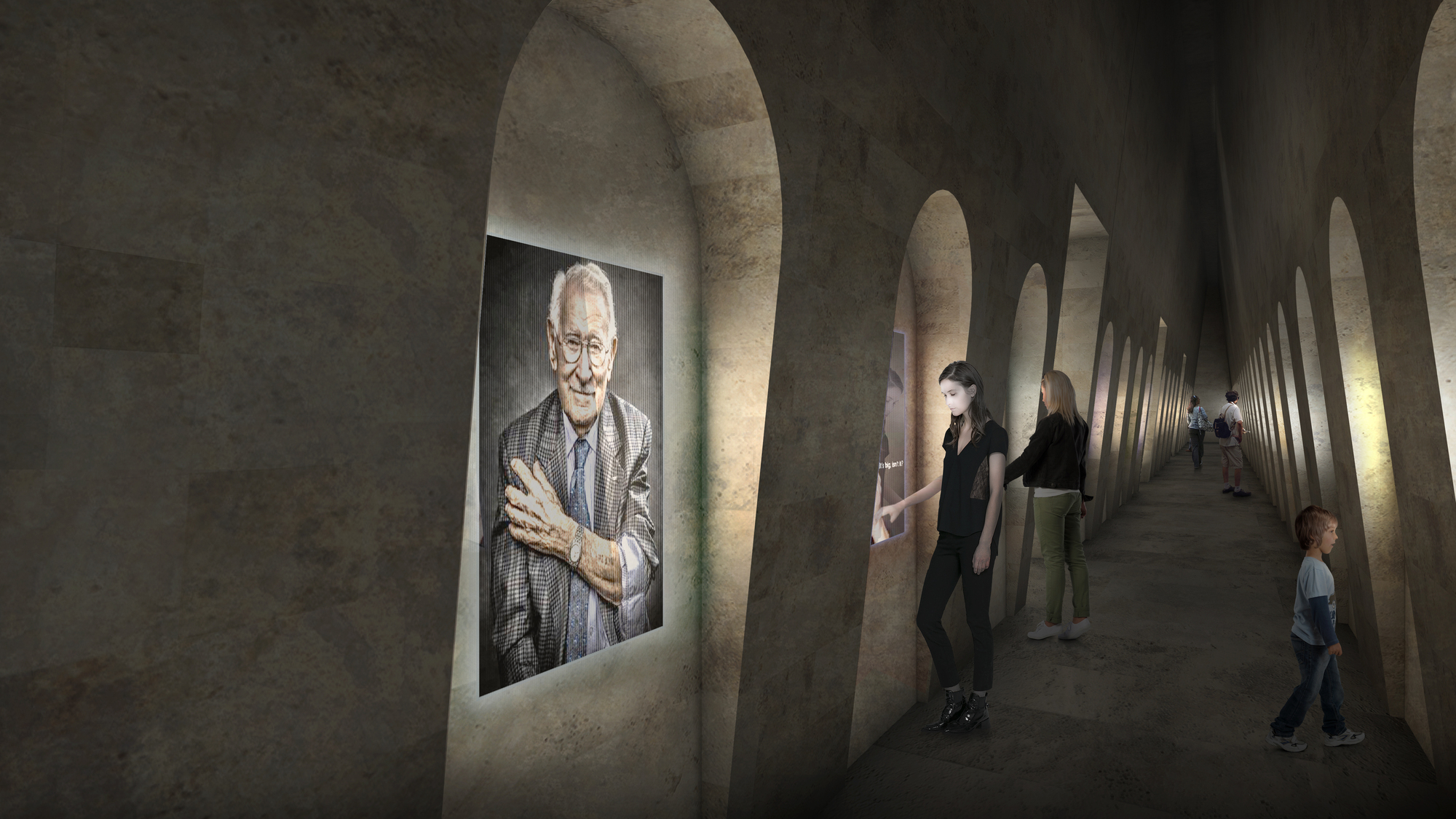Adjaye Associates and Ron Arad Architects, along with Gustafson Porter + Bowman announced their proposal for the design of the first Holocaust Memorial in the United Kingdom. The building will reside in London, by the River Thames near Westminster Palace. It will pay homage to the 6 million victims who were killed during the Holocaust.
The proposal of Adjaye and Arad was unanimously selected as a winner of a competition against renowned architectural firms like Foster + Partners, Zaha Hadid Architects, and Studio Libeskind.
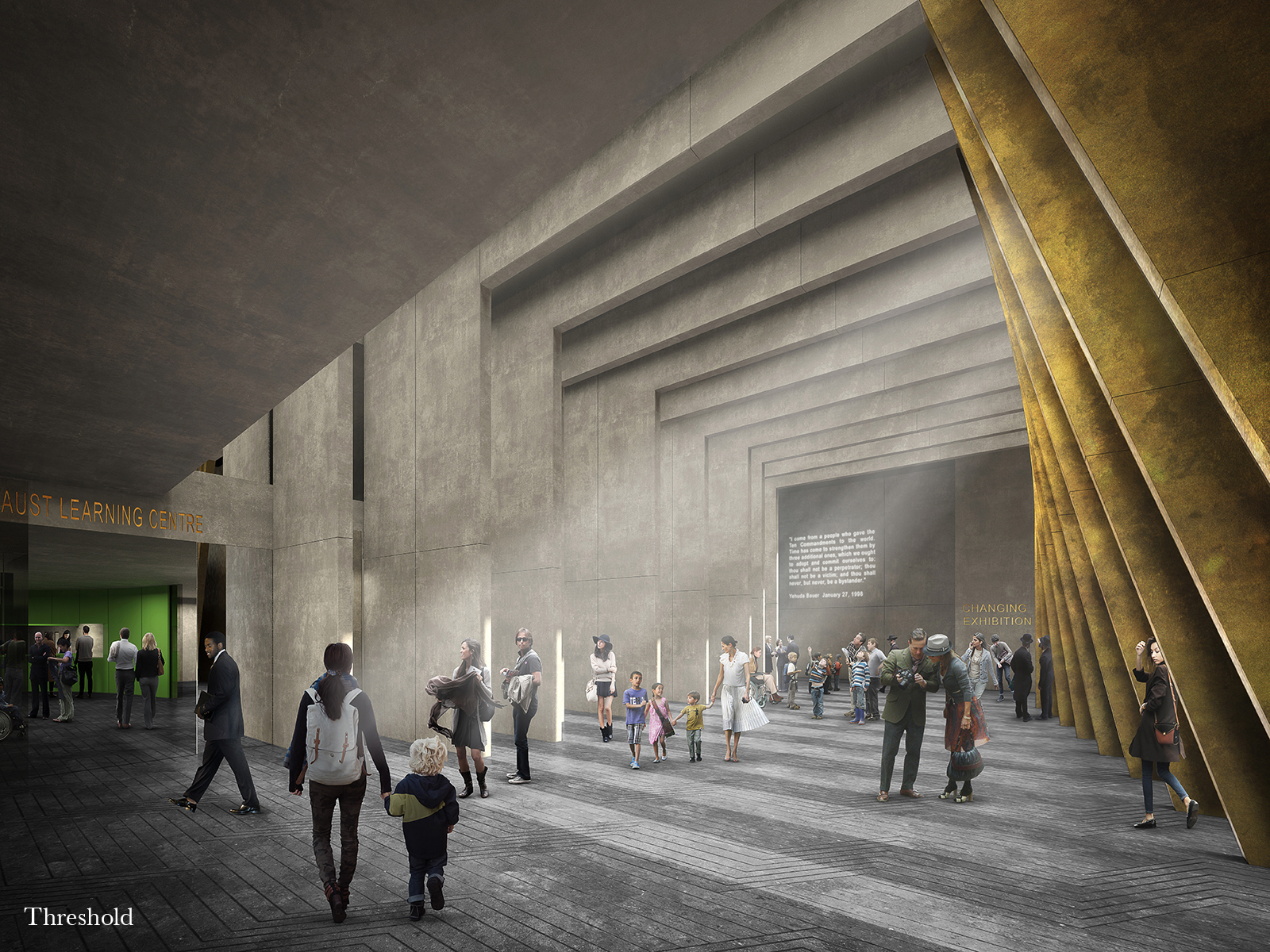
© Adjaye Associates and Ron Arad Architects
The Memorial will also include a Learning Center which will display information and stories about the Holocaust to raise awareness against hatred issues like extremism, Islamophobia, racism, and anti-Semitism. The organizers of the competition claim that it will also “ask questions about the role of society and its institutions in encouraging respect for others and preventing hatred.”
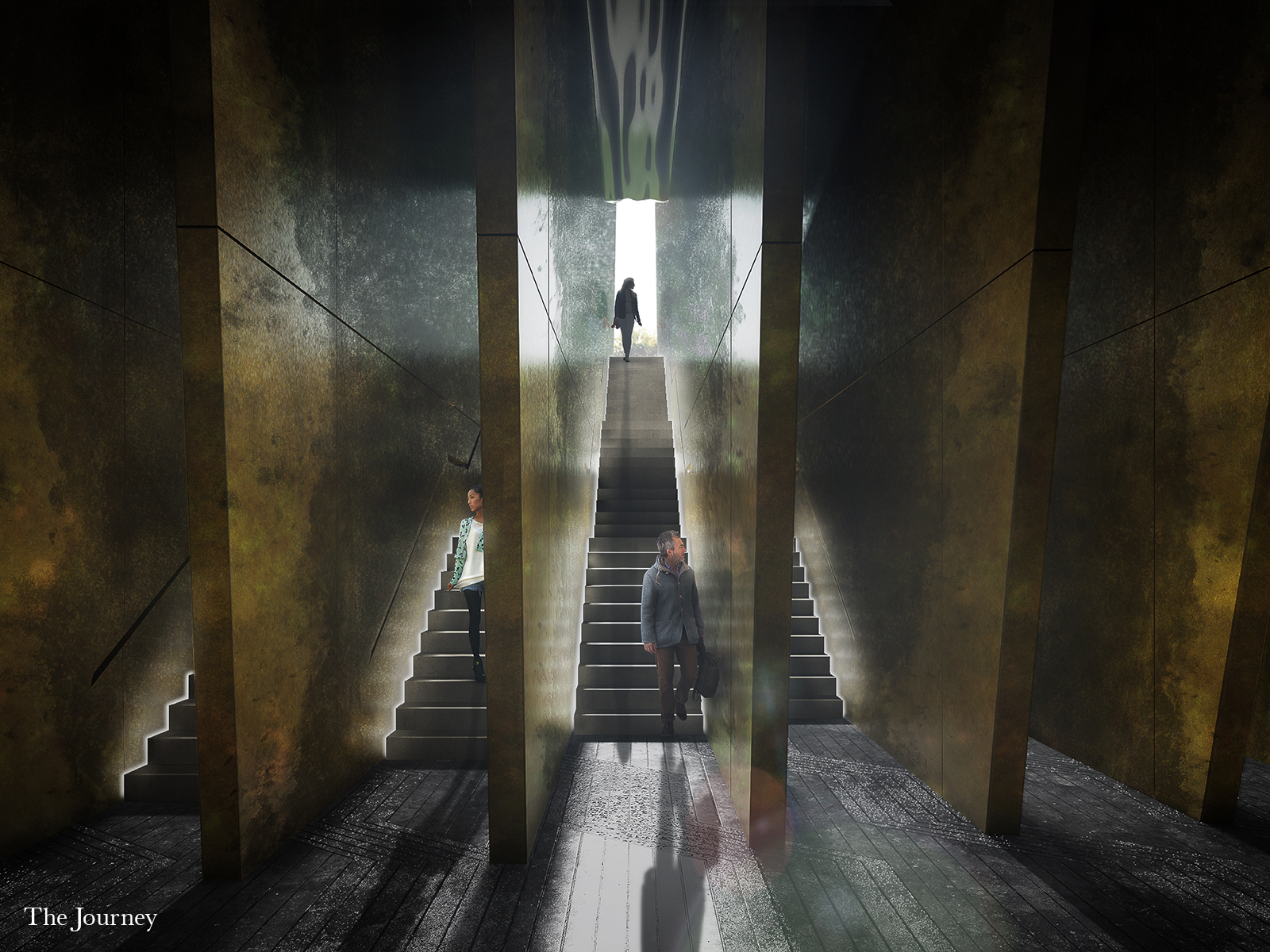
© Adjaye Associates and Ron Arad Architects
“The complexity of the Holocaust story, including the British context, is a series of layers that have become hidden by time,” commented Sir David Adjaye. “Our approach to the project has been to reveal these layers and not let them remain buried under history. To do so, we wanted to create a living place, not just a monument to something of the past. We wanted to orchestrate an experience that reminds us of the fragility and constant strive for a more equitable world.”
Description of the Winning Design
“The winning design concept was inspired by research into the site, Victoria Tower Gardens, next to the Houses of Parliament, with Sir David Adjaye describing the location as a “park of Britain’s conscience”. The Memorial links with the statue of Emmeline Pankhurst, the Burghers of Calais and the Buxton Memorial: all four recognizing injustice and the need to oppose it.”
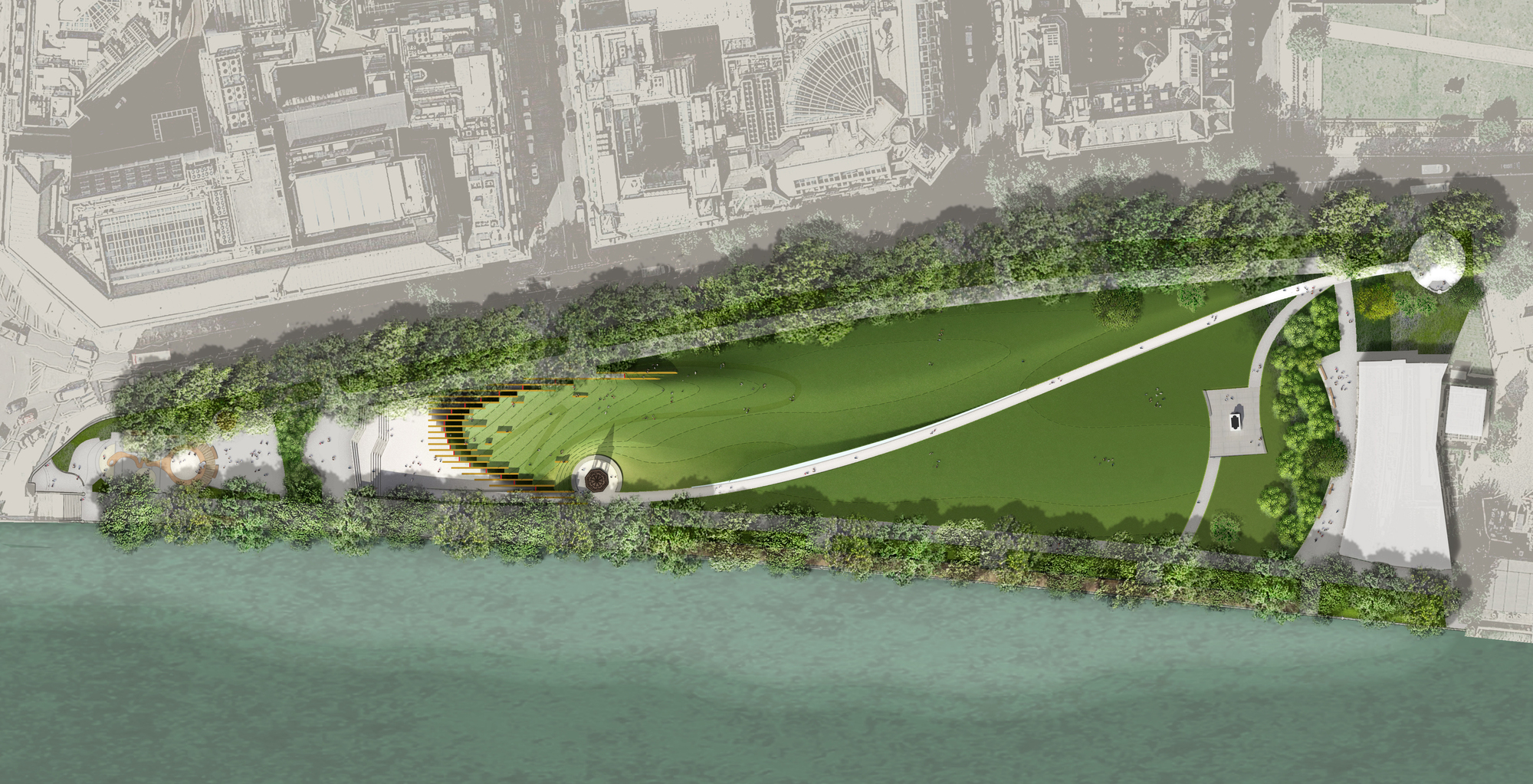
© Adjaye Associates and Ron Arad Architects
“In order to keep the park as a park and to maintain the green space, the team placed its Holocaust Memorial at the far southern end of the Gardens, embedded in the land. Accordingly, a visitor approaching the Memorial would see a subtle grass landform with only the tips of the Memorial’s fins “bristling in the distance”, its intriguing design giving a sense that something is happening underground and encouraging people to find out more.”
“The design concept takes visitors on a journey that culminates in confronting the 23 tall bronze fins of the Memorial, the spaces in between representing the 22 countries in which Jewish communities were destroyed during the Holocaust. Entering the Memorial would be a sensory experience. While the outside and inside space emphasizes collective gathering, the 23 bronze fins require the visitor to enter in an isolated, solitary way, each pathway planned as a different experience. Each path eventually leads down into the Threshold – a generous hall that acts as a place of contemplation and transition into the Learning Centre below ground. The Learning Centre includes a “hall of testimonies” and a “Contemplation Court”: a silent, reflective space with eight bronze panels. On leaving the Memorial, the circulation route ensures visitors will emerge to see the classic uninterrupted view of Parliament – and the reality of democracy.”
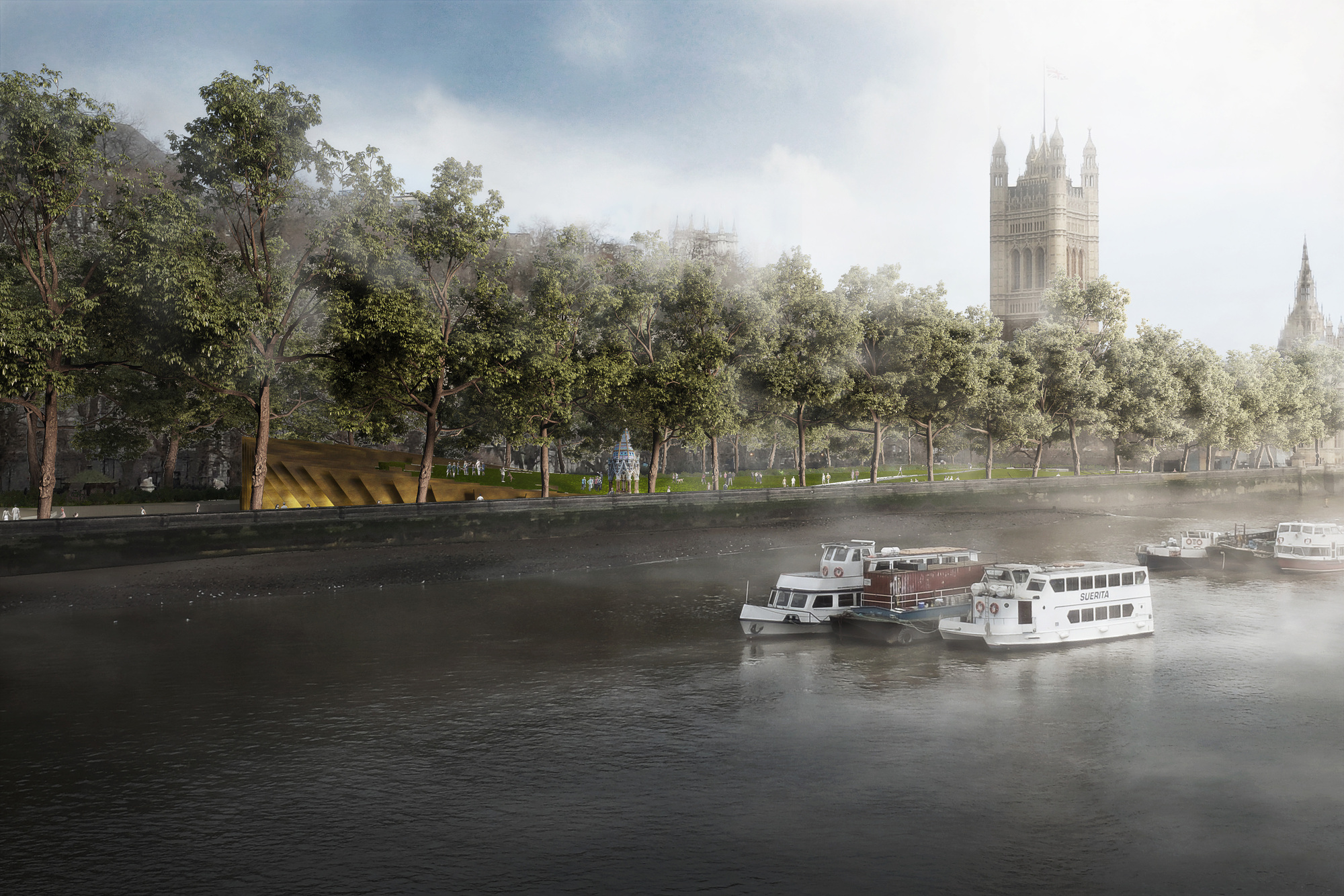
© Adjaye Associates and Ron Arad Architects
The jury consisted of:
– Sir Peter Bazalgette (Chair)
– Rt Hon Sajid Javid MP—Communities and Local Government Secretary
– Rt Hon Sadiq Khan—Mayor of London
– Chief Rabbi Ephraim Mirvis
– Samantha Cohen, Assistant Private Secretary to The Queen
– Charlotte Cohen, Prime Minister’s Holocaust Commission Youth Commissioner
– Alice Greenwald, President and CEO National September 11 Memorial and Museum
– Ben Helfgott MBE, President 45 Aid Society, Holocaust Survivors, and President HMDT, British Olympic Weightlifter
– Natasha Kaplinsky OBE, Broadcaster
– The Lord Daniel Finkelstein OBE, Journalist
– Dame Julia Peyton-Jones DBE, Former Director of Serpentine Gallery
– Sarah Weir OBE, CEO of Design Council
– Paul Williams OBE, Stanton Williams Architects.
Holocaust specialists, survivors, and the locals will help out in fine-tuning the winning concept. Completion of the project is expected in 2021.
© Adjaye Associates and Ron Arad Architects
© Adjaye Associates and Ron Arad Architects
© Adjaye Associates and Ron Arad Architects
© Adjaye Associates and Ron Arad Architects
© Adjaye Associates and Ron Arad Architects
© Adjaye Associates and Ron Arad Architects
© Adjaye Associates and Ron Arad Architects
© Adjaye Associates and Ron Arad Architects
© Adjaye Associates and Ron Arad Architects


