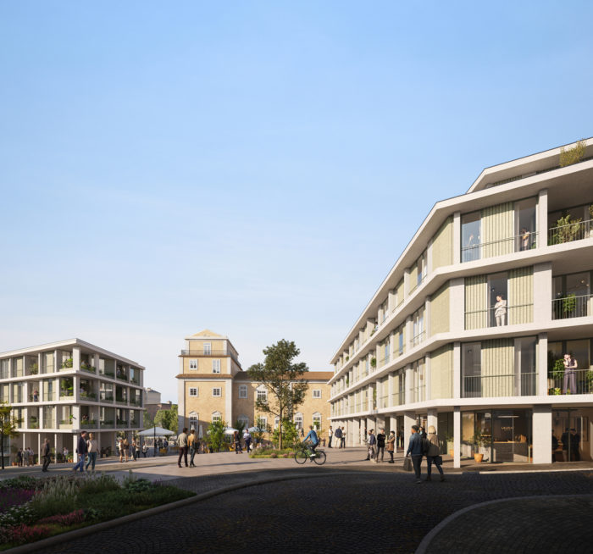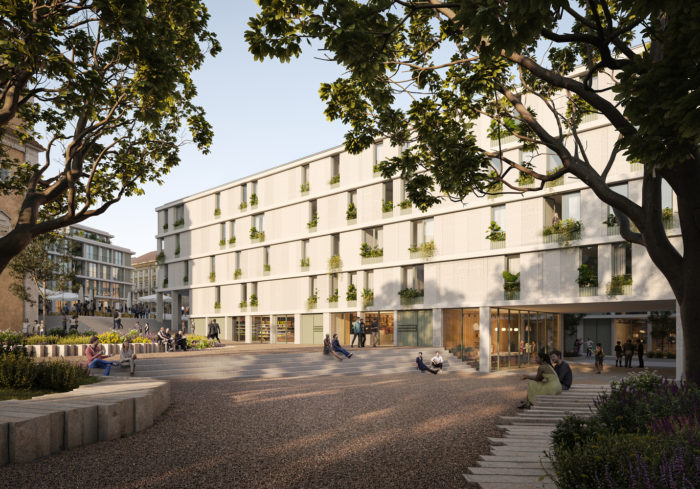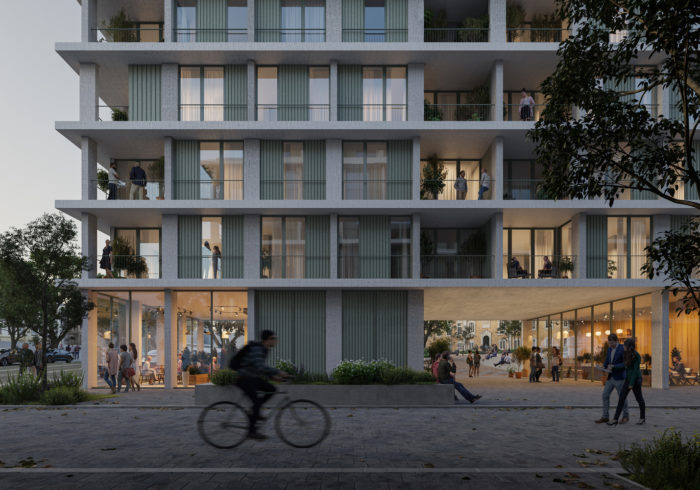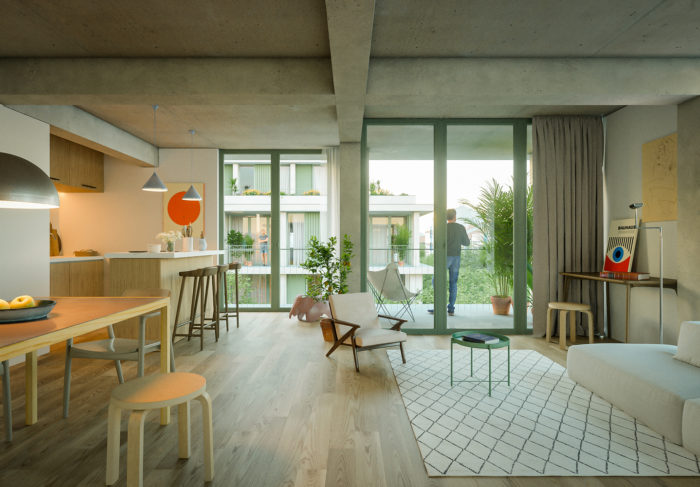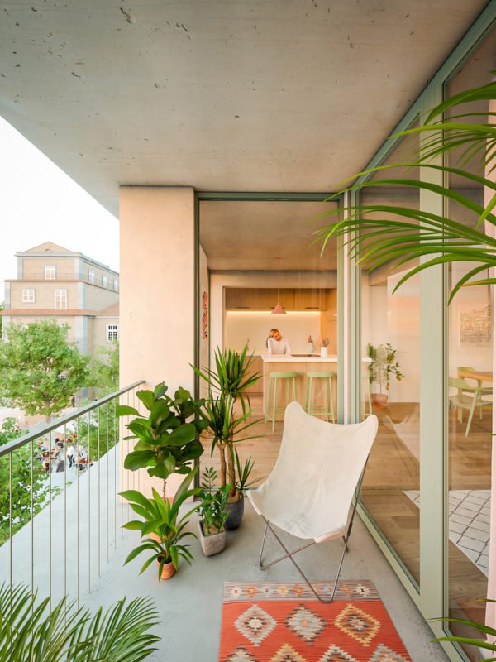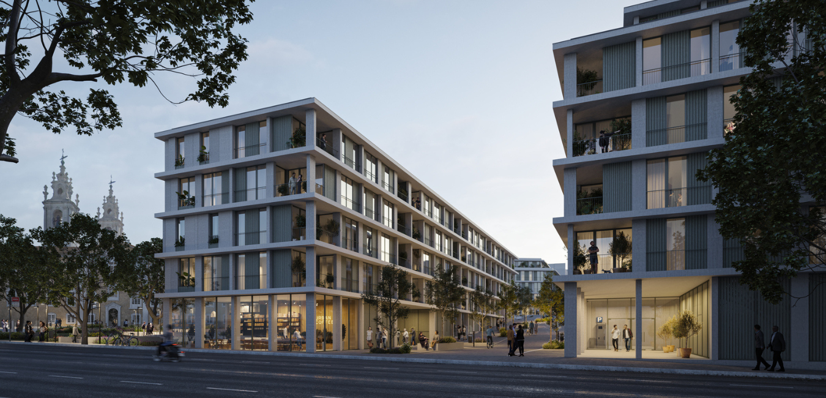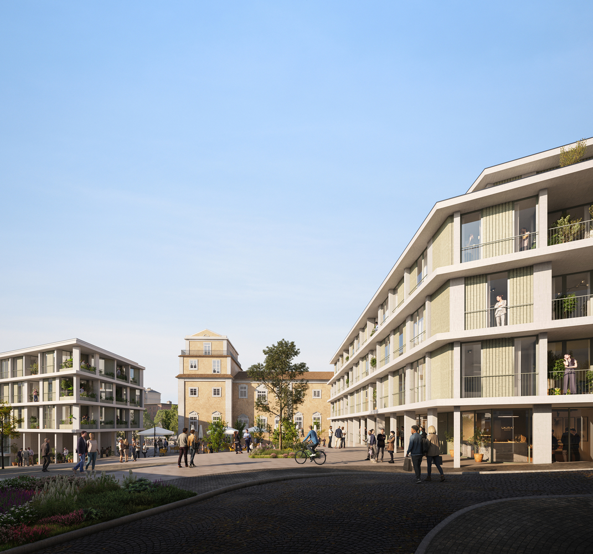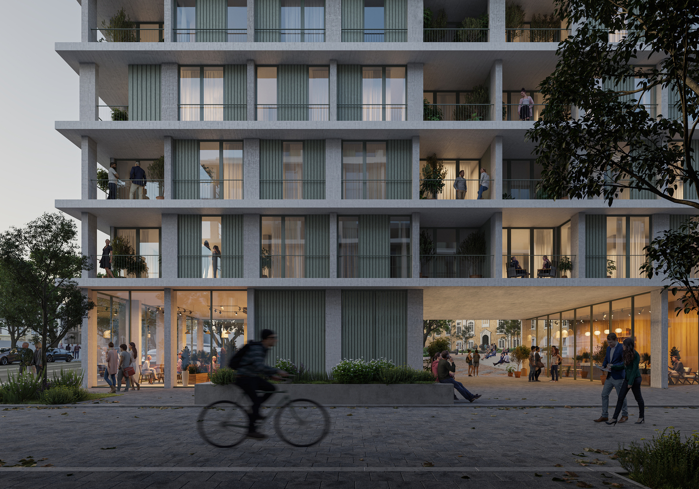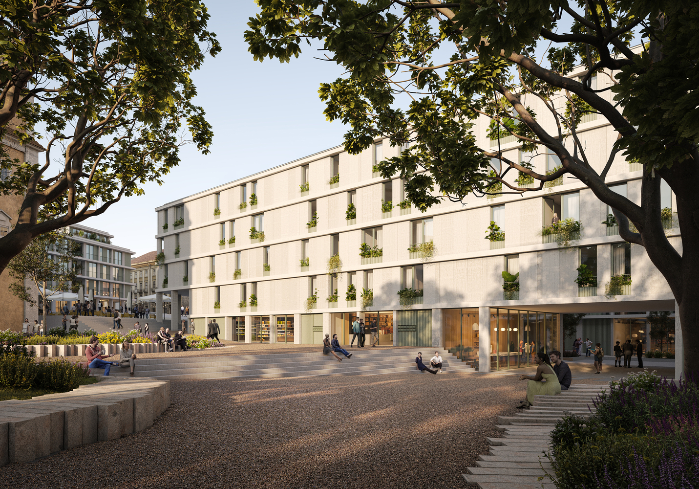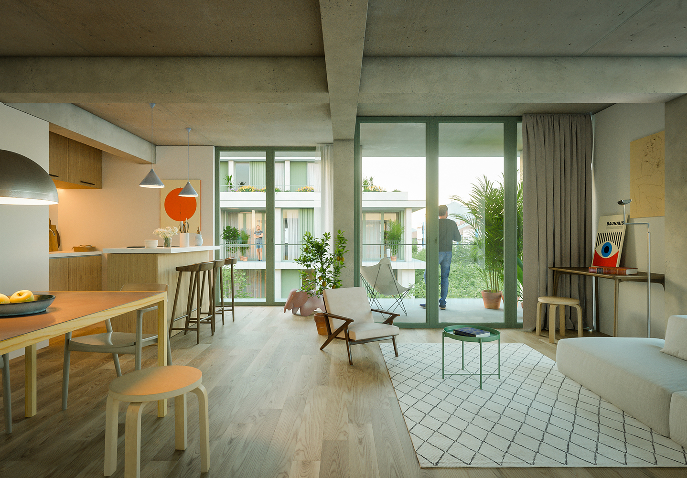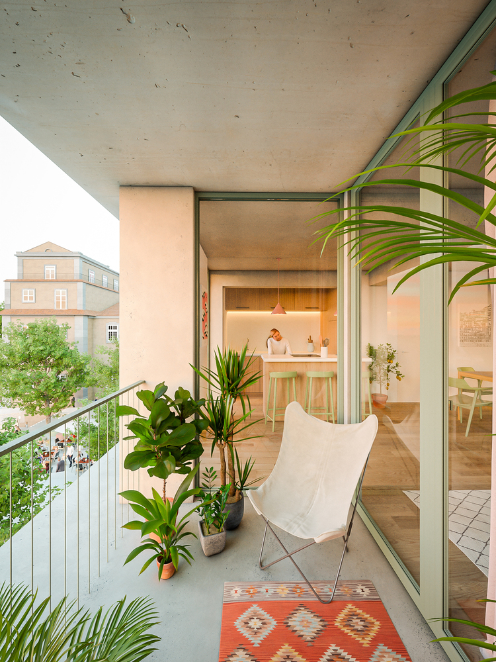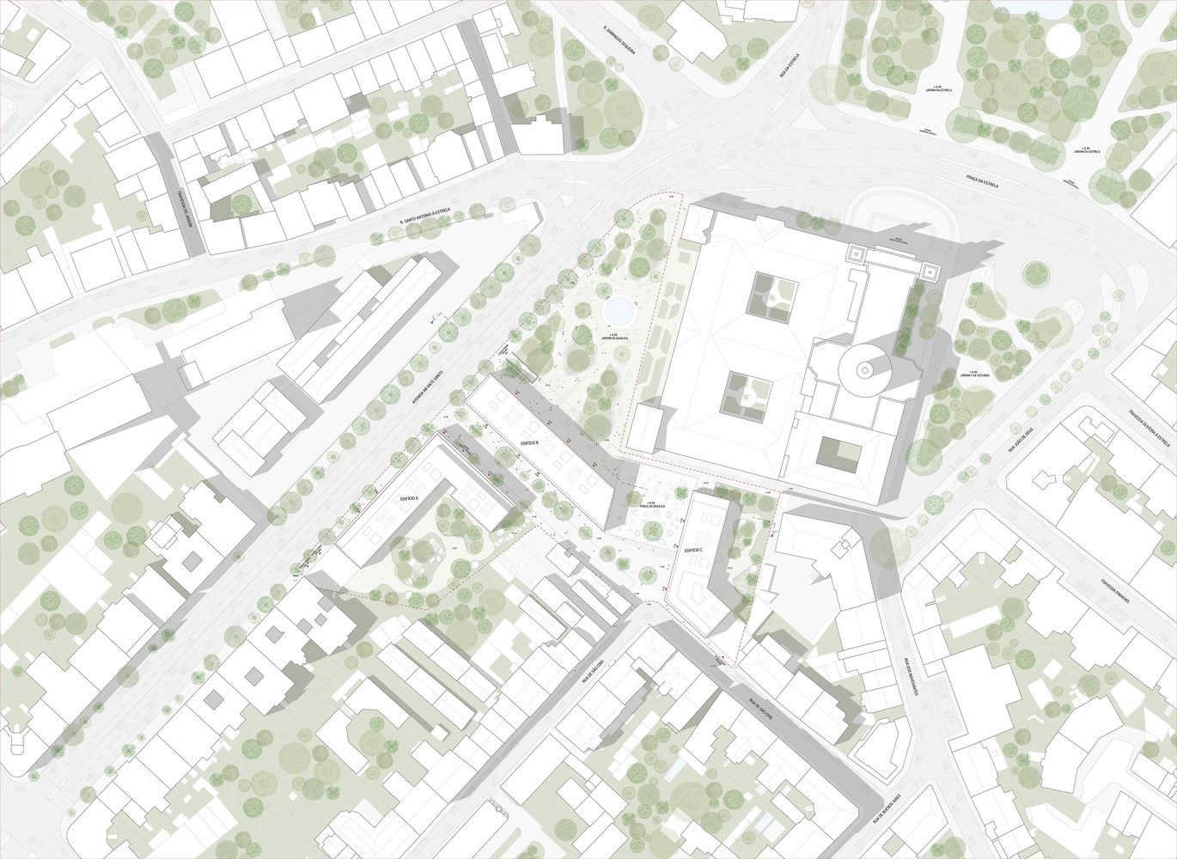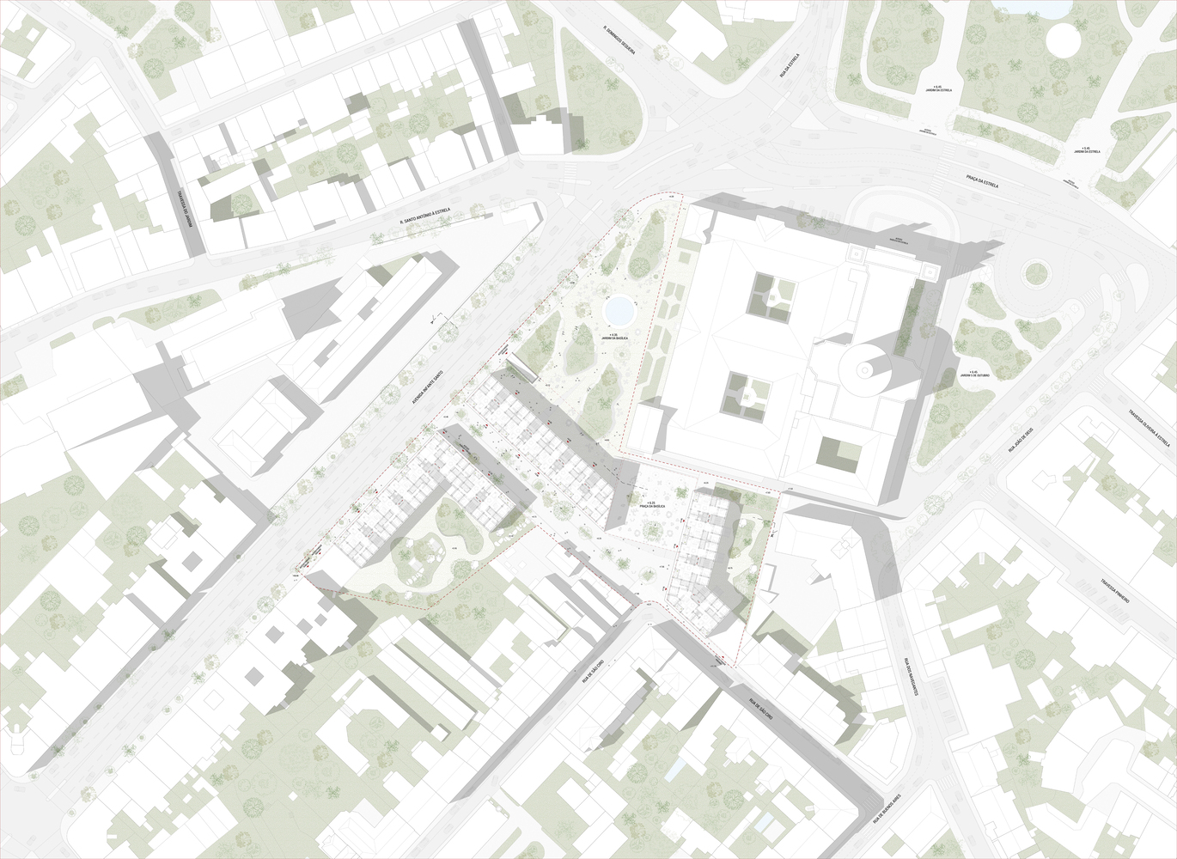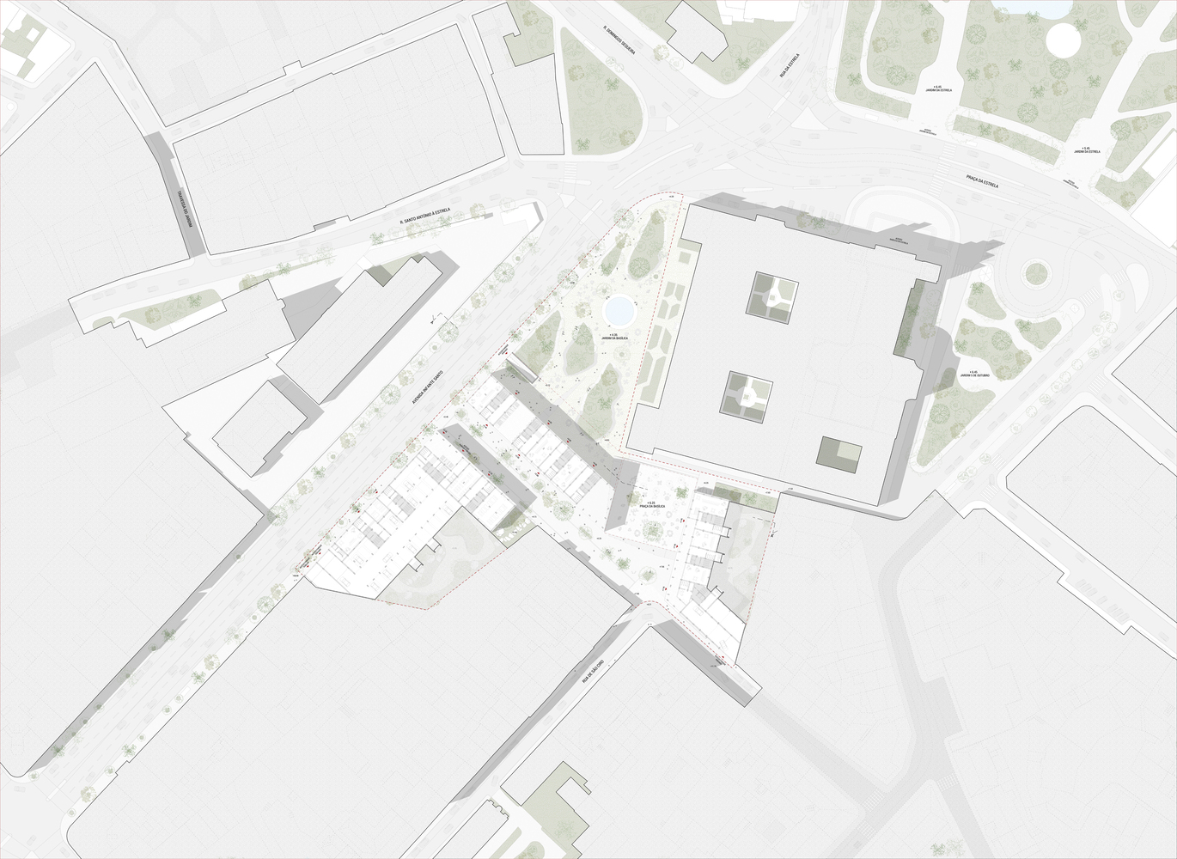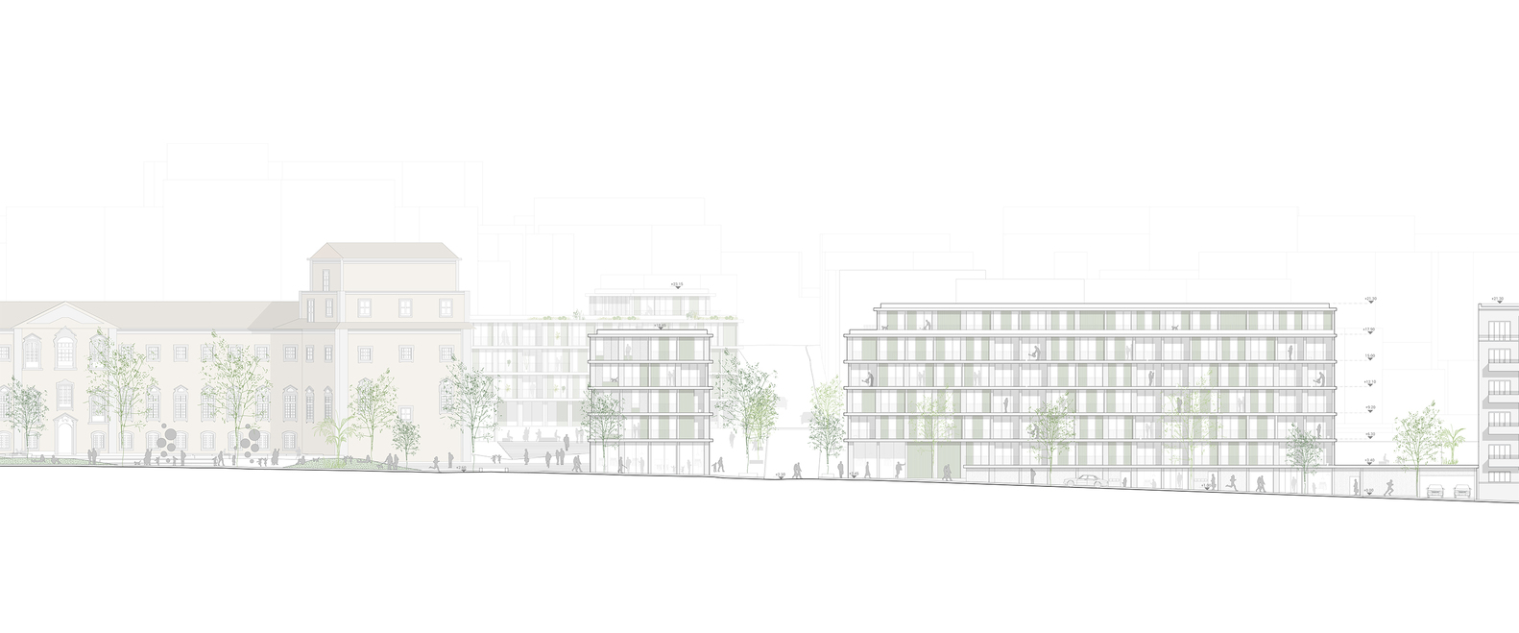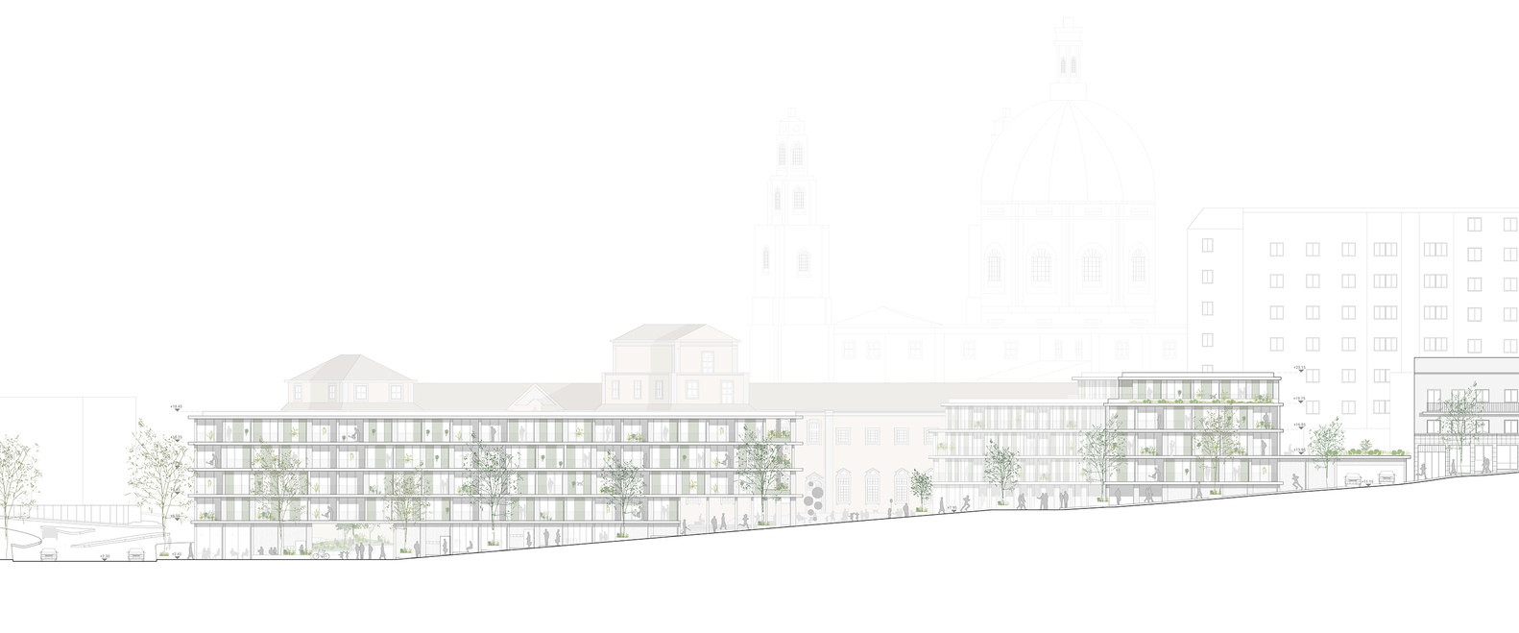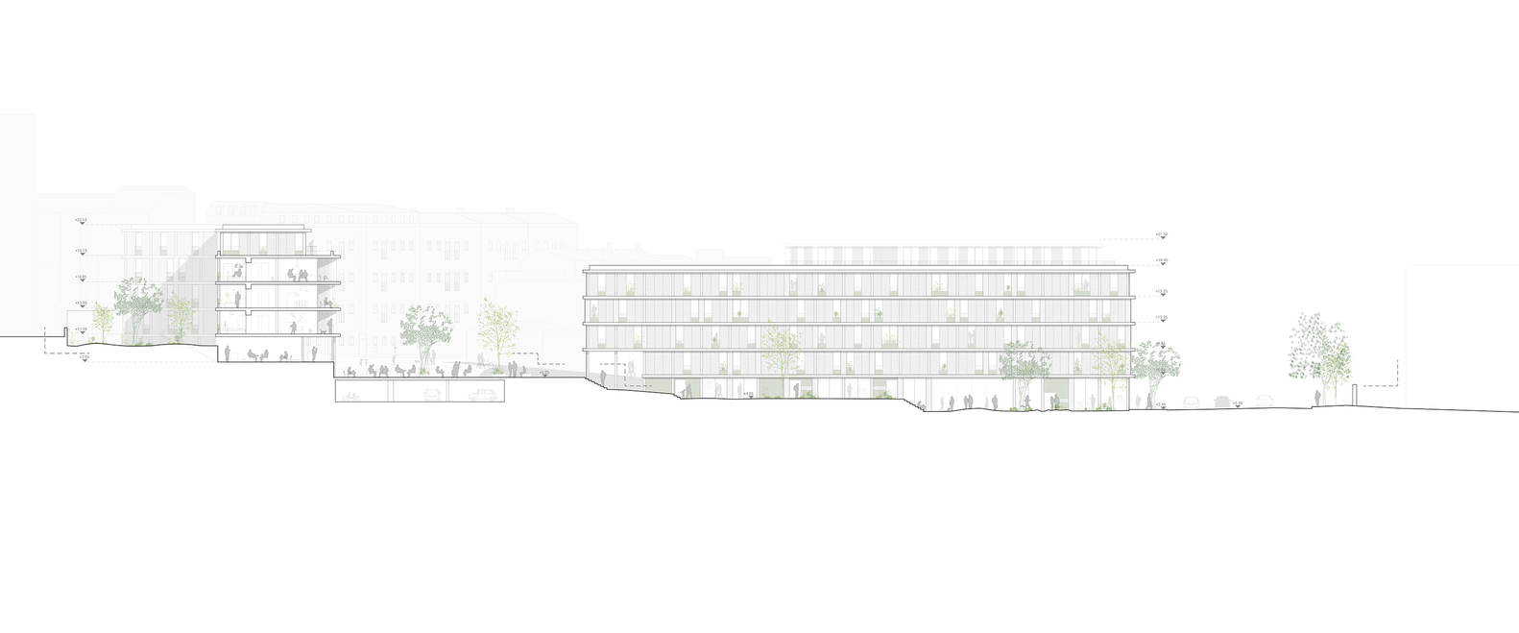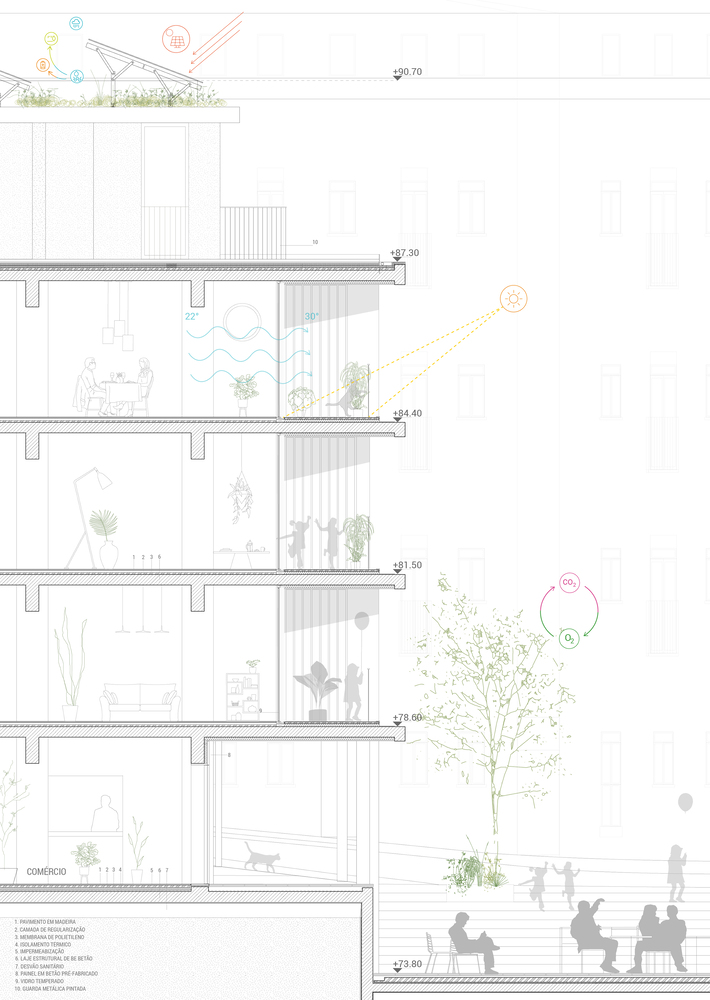The illustrious Portuguese architectural firm MASSLAB has emerged victorious in the IHRU competition, securing ADRO-Centric Affordable Housing Units in Lisbon. The contest, which centered on creating 100 affordable housing units in Lisbon, witnessed many innovative proposals vying for recognition. The hallmark of the winning submission is its exceptional emphasis on seamlessly integrating the new structures with the city’s historical heritage and urban essence, nestled alongside the iconic Estrela Basilica.
ADRO: Lisbon’s Urban Transformation
At the forefront of this undertaking is the ADRO-focused initiative. Committed to materializing the goals set out by the Mais Habitação program, the project’s primary thrust is the construction of 100 state-of-the-art affordable homes thoughtfully designed to harmonize with the city’s architectural heritage. Addressing a two-fold challenge, the acclaimed proposal caters to the pressing demand for cost-effective residences and tackles the scarcity of communal spaces within Lisbon’s cityscape.
Key to this innovation is the creation of new public realms that seamlessly interconnect with existing edifices, thereby fostering pedestrian flow and commercial transparency. Adopting an active and participatory approach, MASSLAB’s design integrates the city’s fabric with these ADRO spaces, breathing life into urban living. The proposal is a testament to the firm’s dedication to cultivating a city environment that prioritizes its inhabitants’ needs.
Central to ADRO’s design philosophy is the meticulous integration of buildings and public spaces, forming the bedrock of this proposal. At its heart are two expansive zones: a verdant garden and a paved square. While seemingly divergent, these spaces synergize to create a holistic urban experience. The lush garden engenders a multi-sensory journey with water features, diverse topography, ambient lighting, and lush vegetation. In contrast, with its ordered geometry, Basilica Square is a hub for main thoroughfares, strategically anchoring the proposal.
The hallmark of the ADRO’s project lies in its seamless melding of public spaces and landscapes, exquisitely tailored to fulfill program prerequisites and align with the historical context. This integration is a hallmark of MASSLAB’s proposal.
Nestled within an esteemed and sensitive locale, the architectural design of the three blocks harmonizes effortlessly with their surroundings. The unassuming façades minimize disruption to the existing landscape while reinforcing the community’s essence. The modular architectural approach encompasses diverse typologies, from cozy one-bedroom units to spacious four-bedroom abodes. This flexible arrangement mirrors the evolving nature of family dynamics and fosters a multicultural communal spirit.
A commitment to sustainable and eco-conscious construction lies at the heart of ADRO’s endeavor. Circular design principles and the repurposing of materials form the crux of a construction model that is both environmentally friendly and economically viable. Passive strategies, such as rain gardens and well-appointed vegetation, contribute to the resident’s physical and mental well-being and reduce environmental impact.
In securing victory in the IHRU competition, MASSLAB has emerged as a pioneering force, steering the course of affordable housing and urban integration in Lisbon. With its ADRO-oriented approach, this triumph heralds a new era of architecture sensitive to historical heritage and resolutely geared towards a sustainable and inclusive future.
© MASSLAB
© MASSLAB
© MASSLAB
© MASSLAB
© MASSLAB
© MASSLAB
Site Plan. © MASSLAB
Typical Floor. © MASSLAB
Ground Floor Plan. © MASSLAB
© MASSLAB
© MASSLAB
© MASSLAB
Section Detail. © MASSLAB
© MASSLAB


