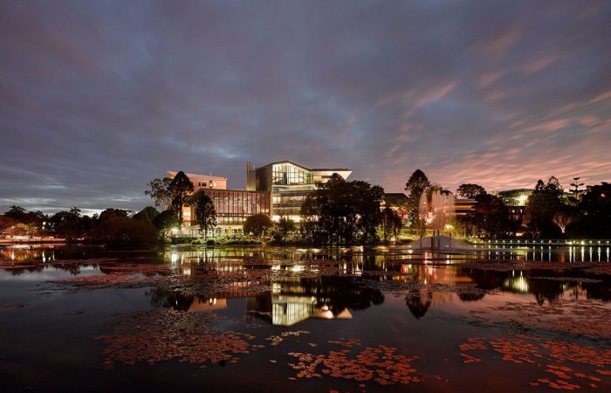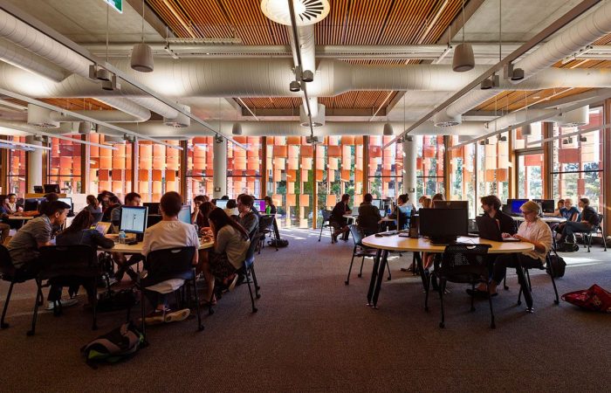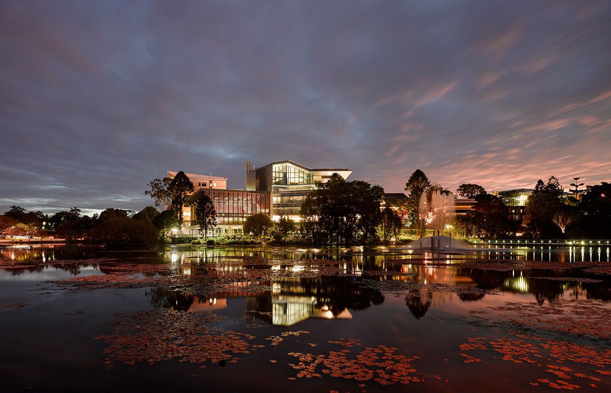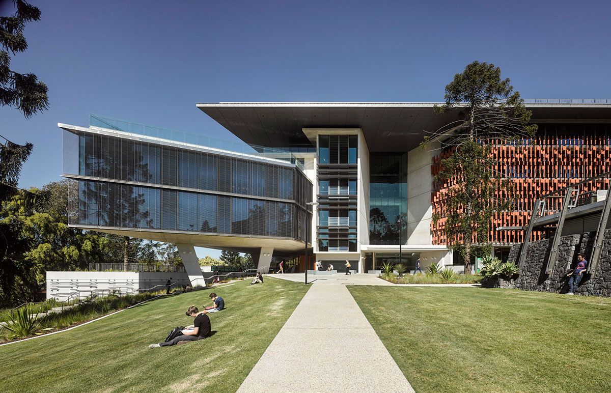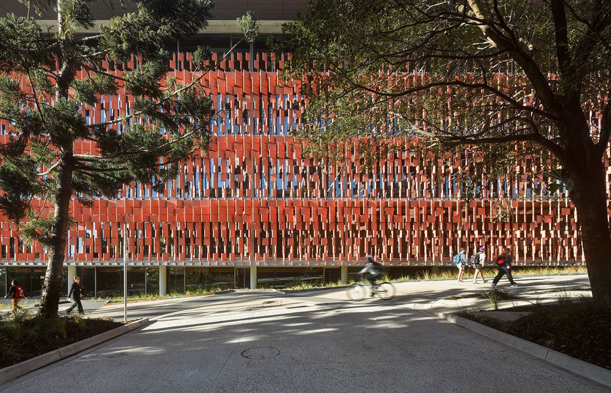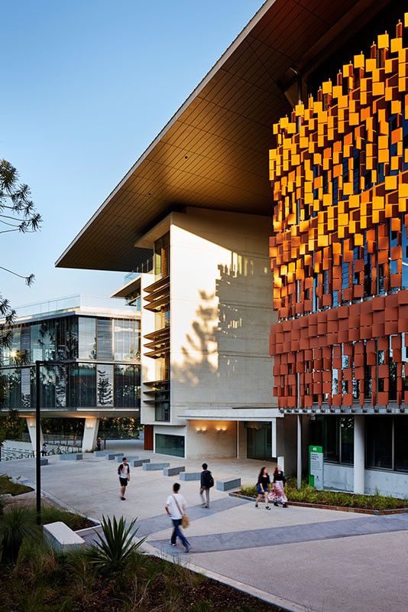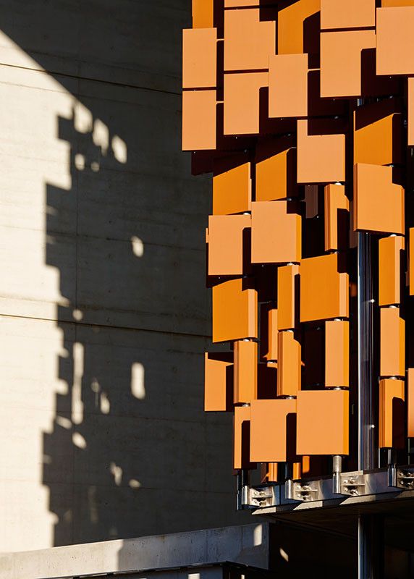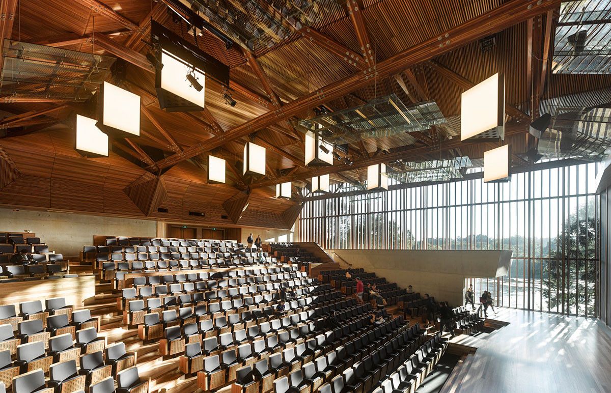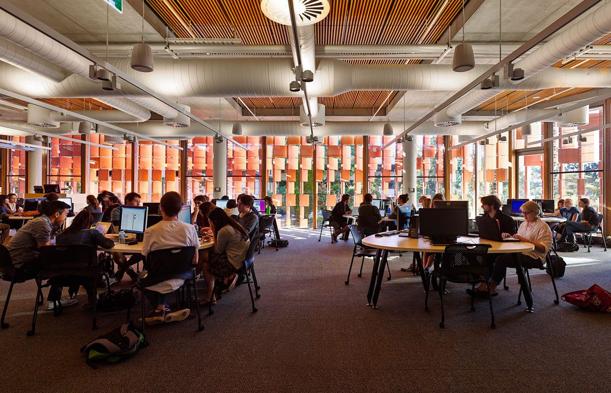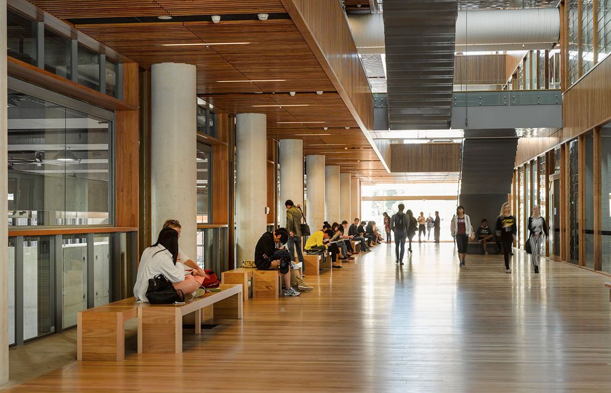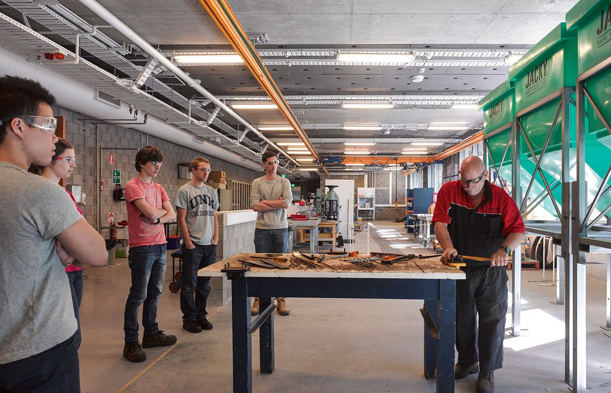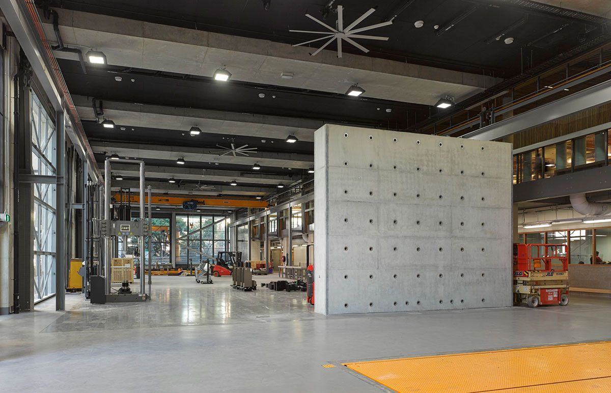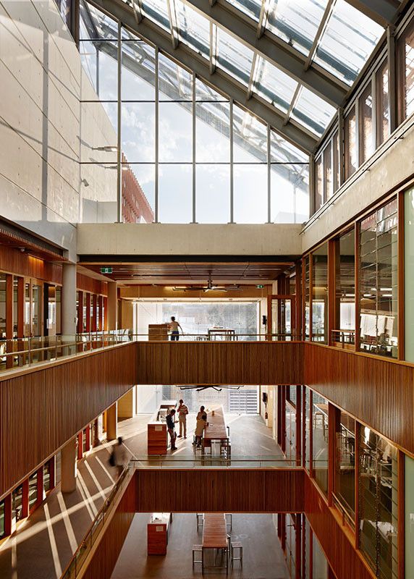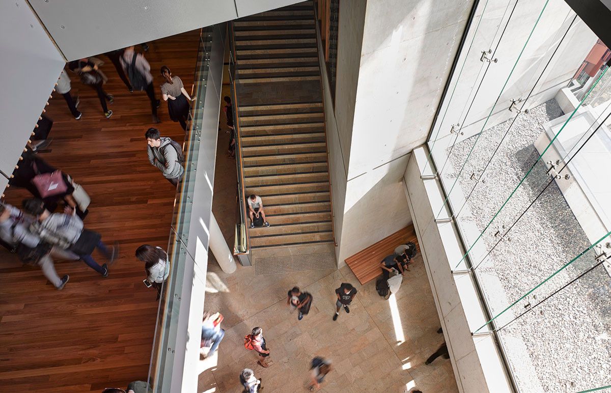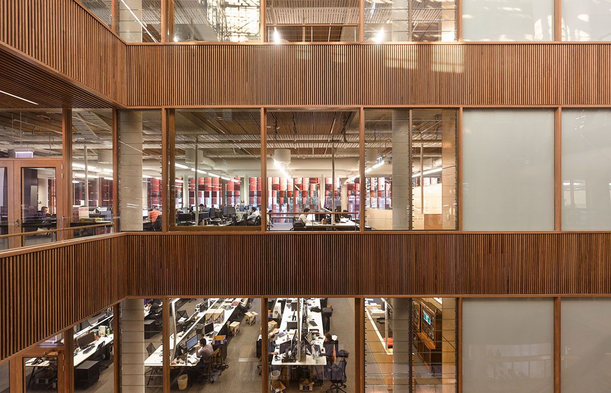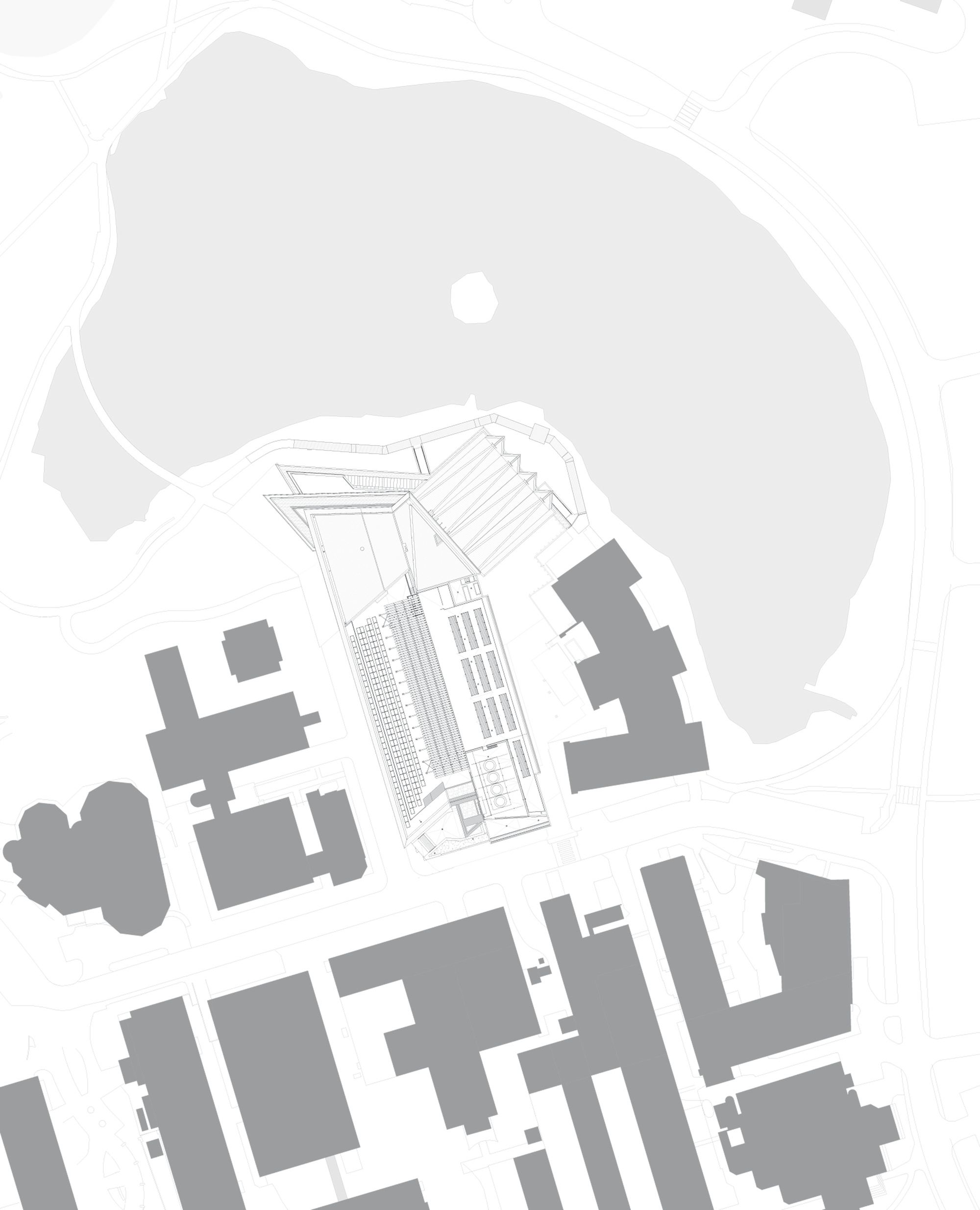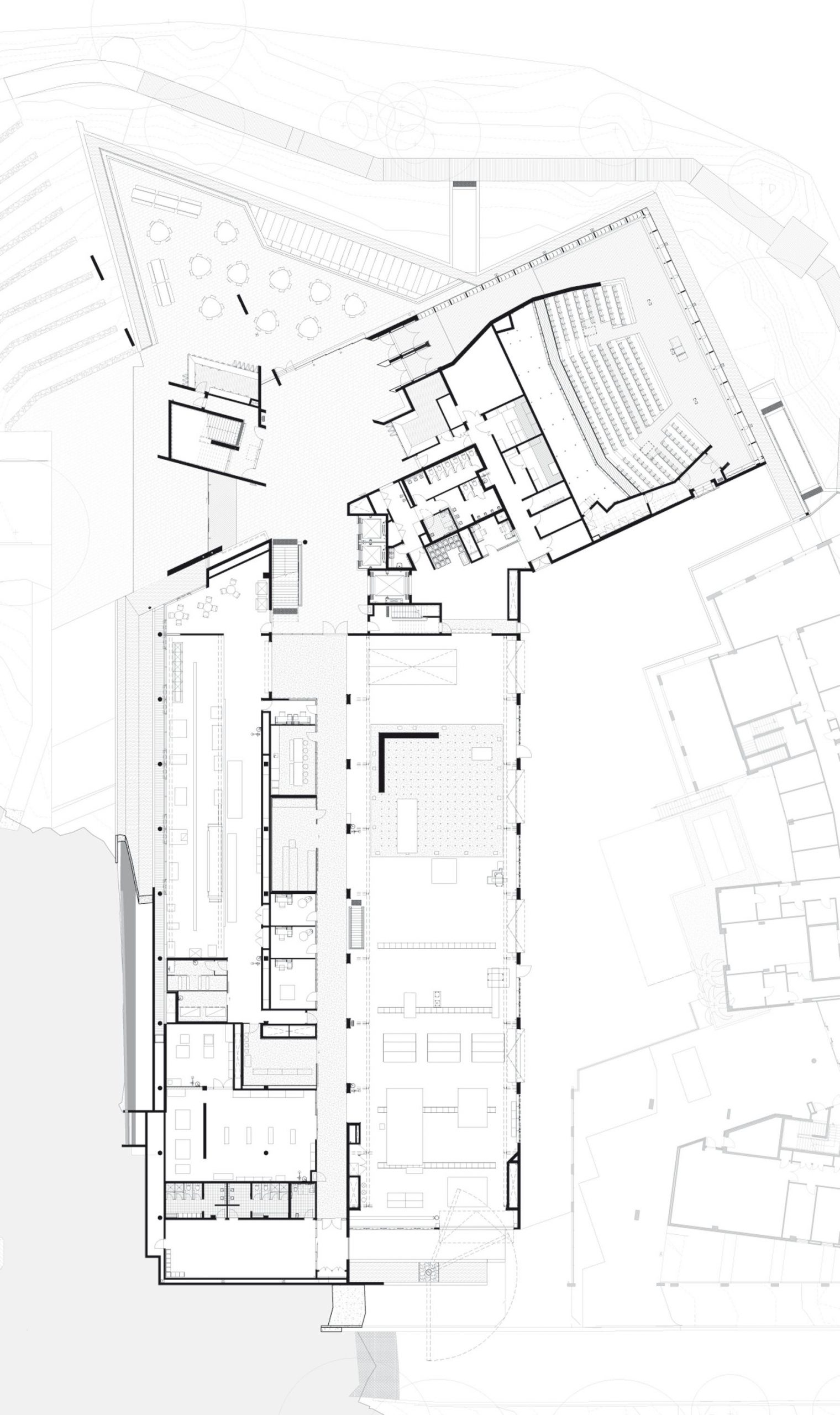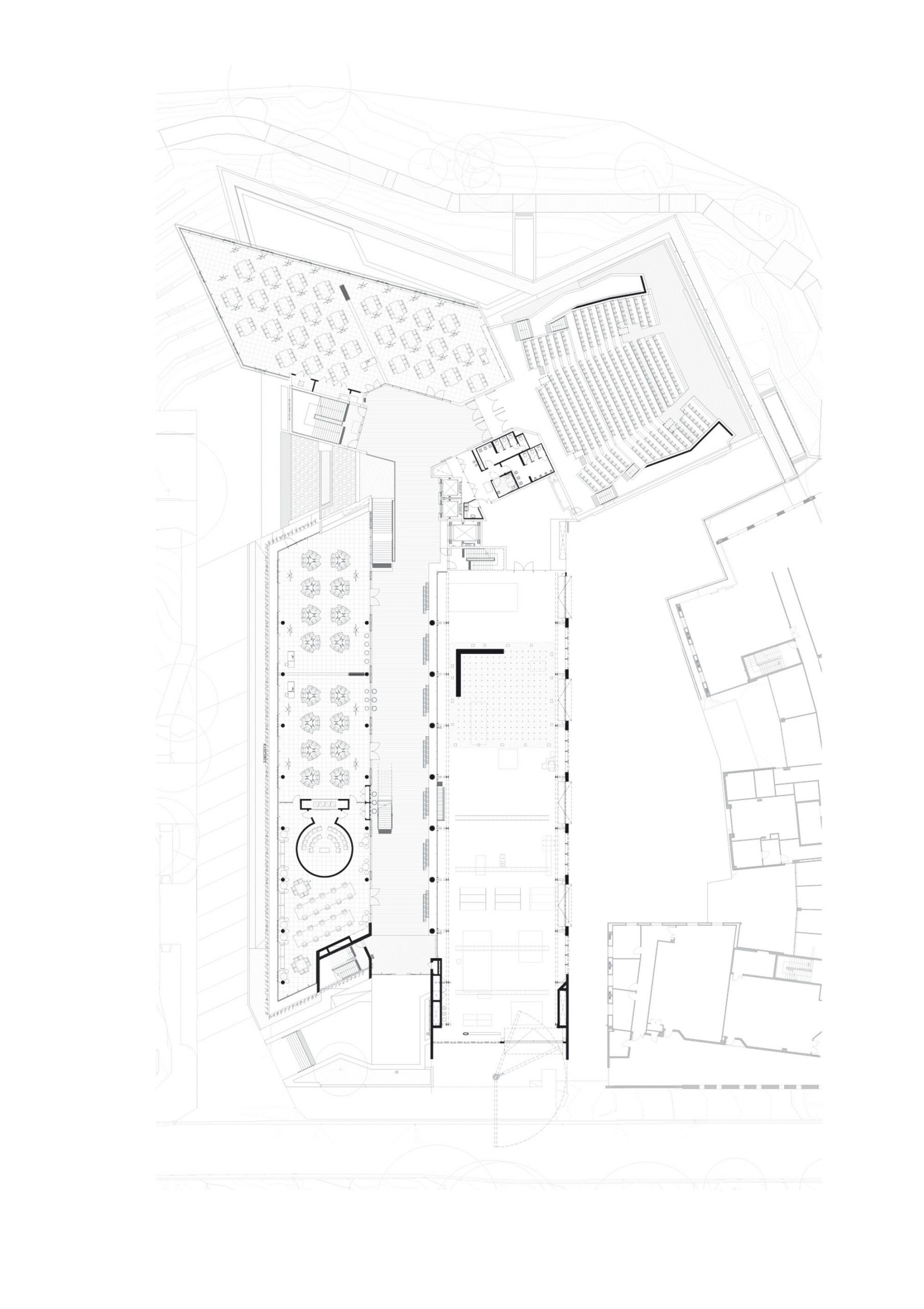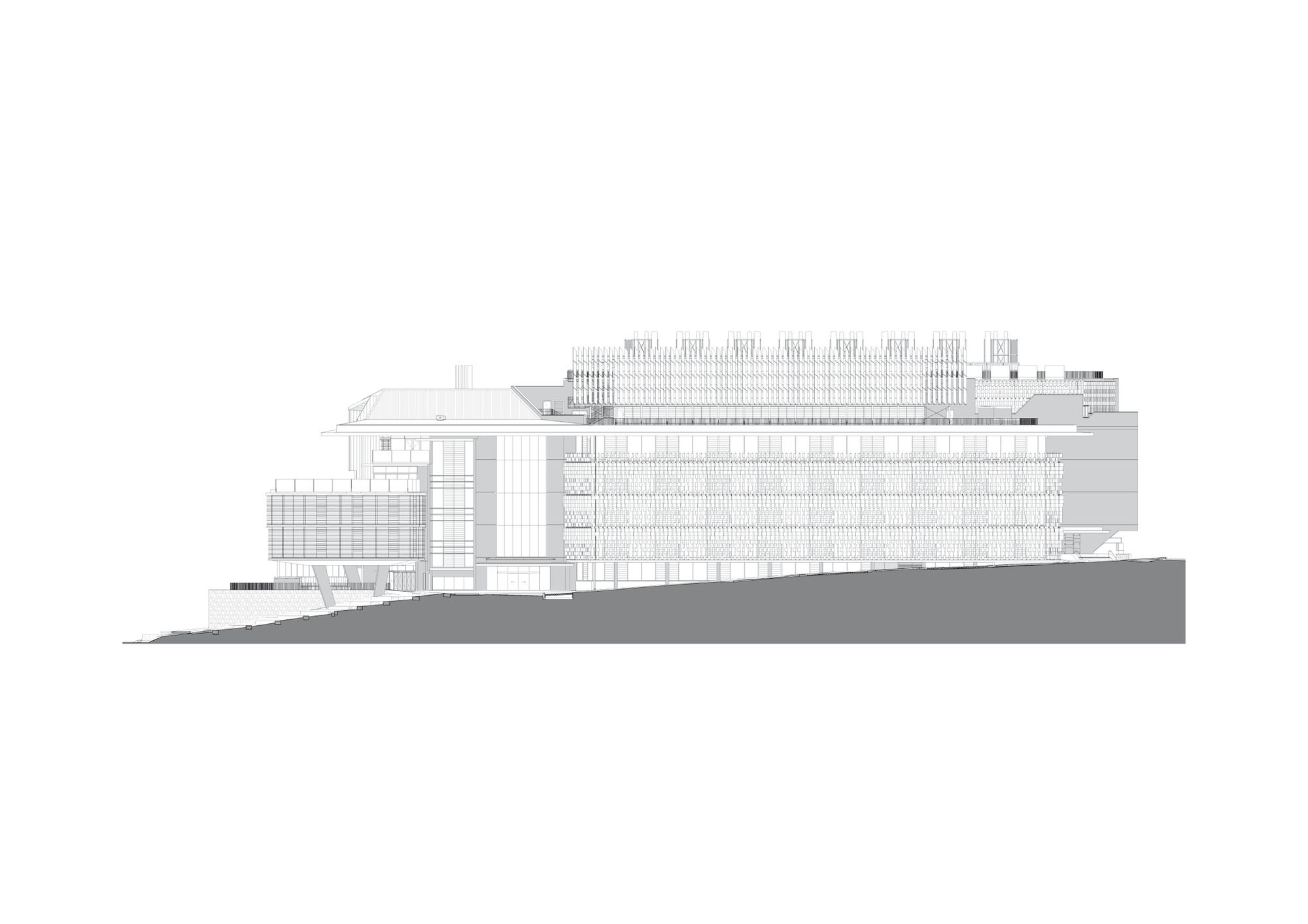The innovative design puts the structure of the building on show, giving students a ‘live learning’ environment. We deliberately exposed concrete,steel and timber components, and the structural loads and stresses can also be monitored in real time.The AEB makes the most of the unique sub-tropical Queensland climate to be as energy and water efficient as possible – with an aim to reduce energy use by an estimated 70%. Features include systems to pre-cool the building’s air, multimode ventilation systems and extensive external shading. The building displays its self-managed energy output, water consumption and waste production on screens around the building.
Our use of local mixed hardwoods underpinned our sustainability initiatives and led to the most striking feature of the building – the auditorium’s exposed 220-tonne timber truss roof. Using timber instead of steel was an ambitious move that created an ambient, acoustically-sound environment to further transform the student learning experience.
Our open design has the atrium at its heart, allowing students to access all levels and to interact and collaborate with staff, researchers and visitors. By putting the research labs on show, the university emphasises its hands-on learning focus and reveals the impressive resources and the successful, innovative and highly visual collaborations.
Project Info
Architects: Richard Kirk Architect + Hassell
Location: Brisbane QLD, Australia
Area: 18000.0 sqm
Year: 2013
Type: Educational
Photographs: Peter Bennetts
photography by © Peter Bennetts
photography by © Peter Bennetts
photography by © Peter Bennetts
photography by © Peter Bennetts
photography by © Peter Bennetts
photography by © Peter Bennetts
photography by © Peter Bennetts
photography by © Peter Bennetts
photography by © Peter Bennetts
photography by © Peter Bennetts
photography by © Peter Bennetts
photography by © Peter Bennetts
photography by © Peter Bennetts
Context Floor Plan
Floor Plan 1
Floor Plan 2
Elevation


