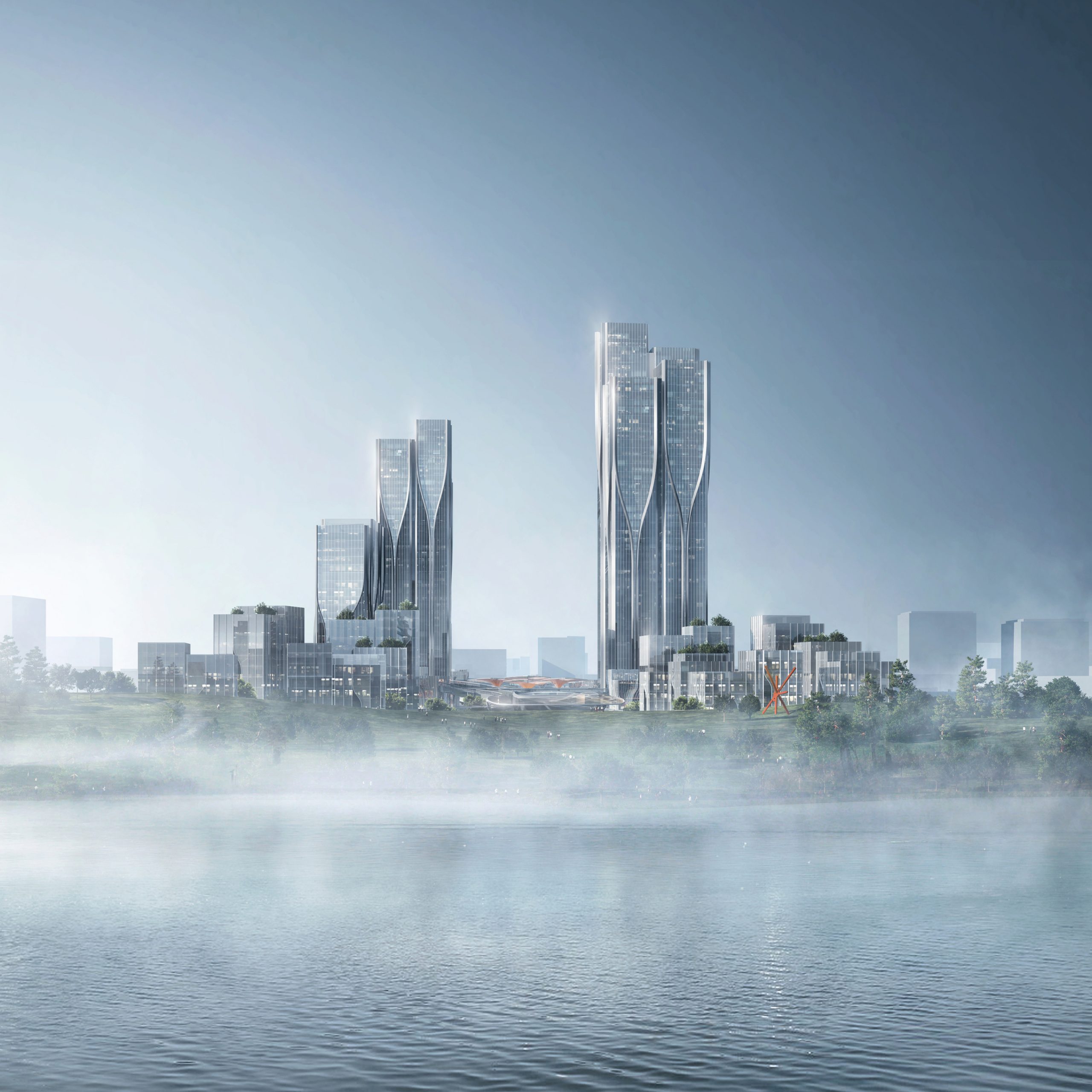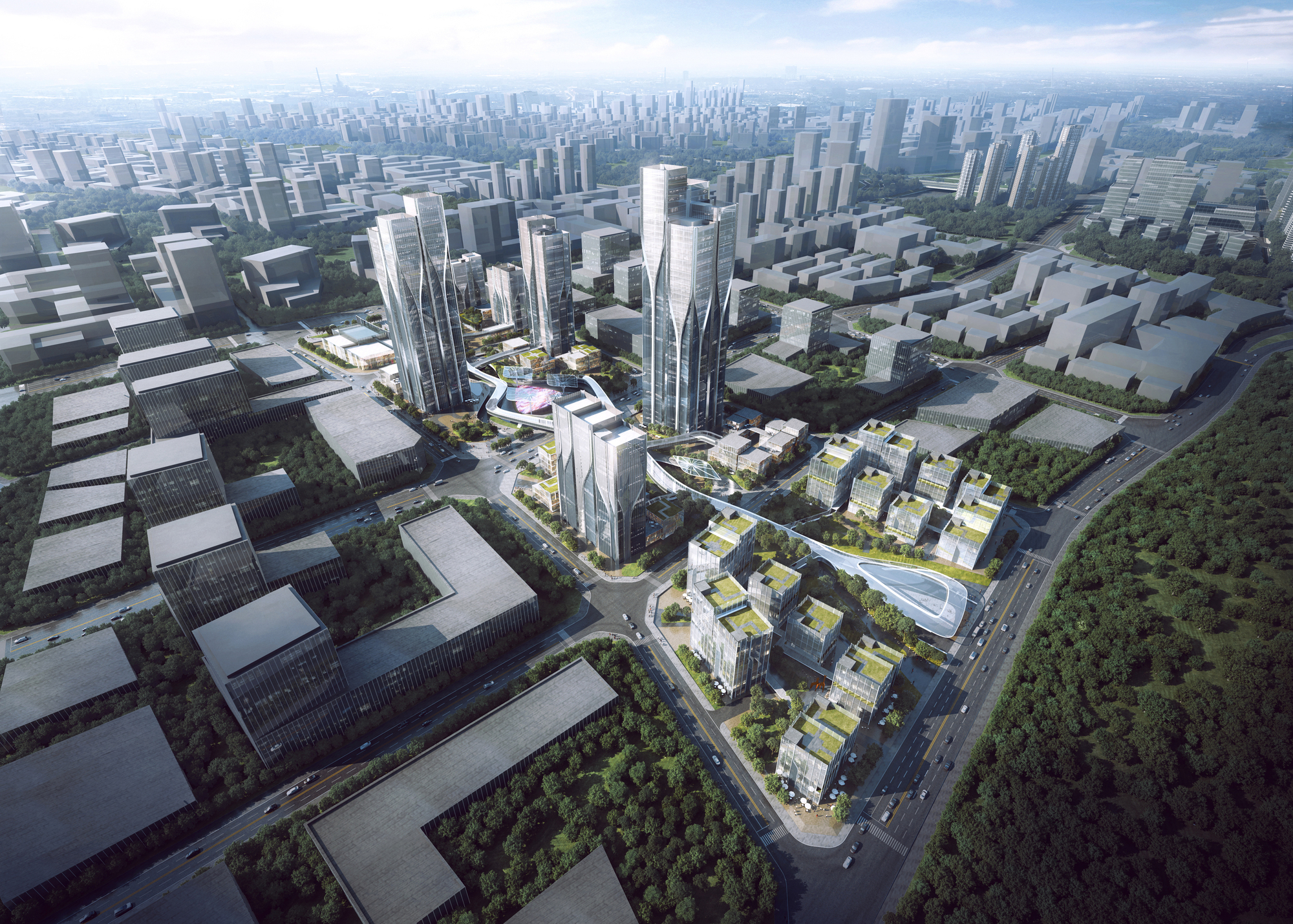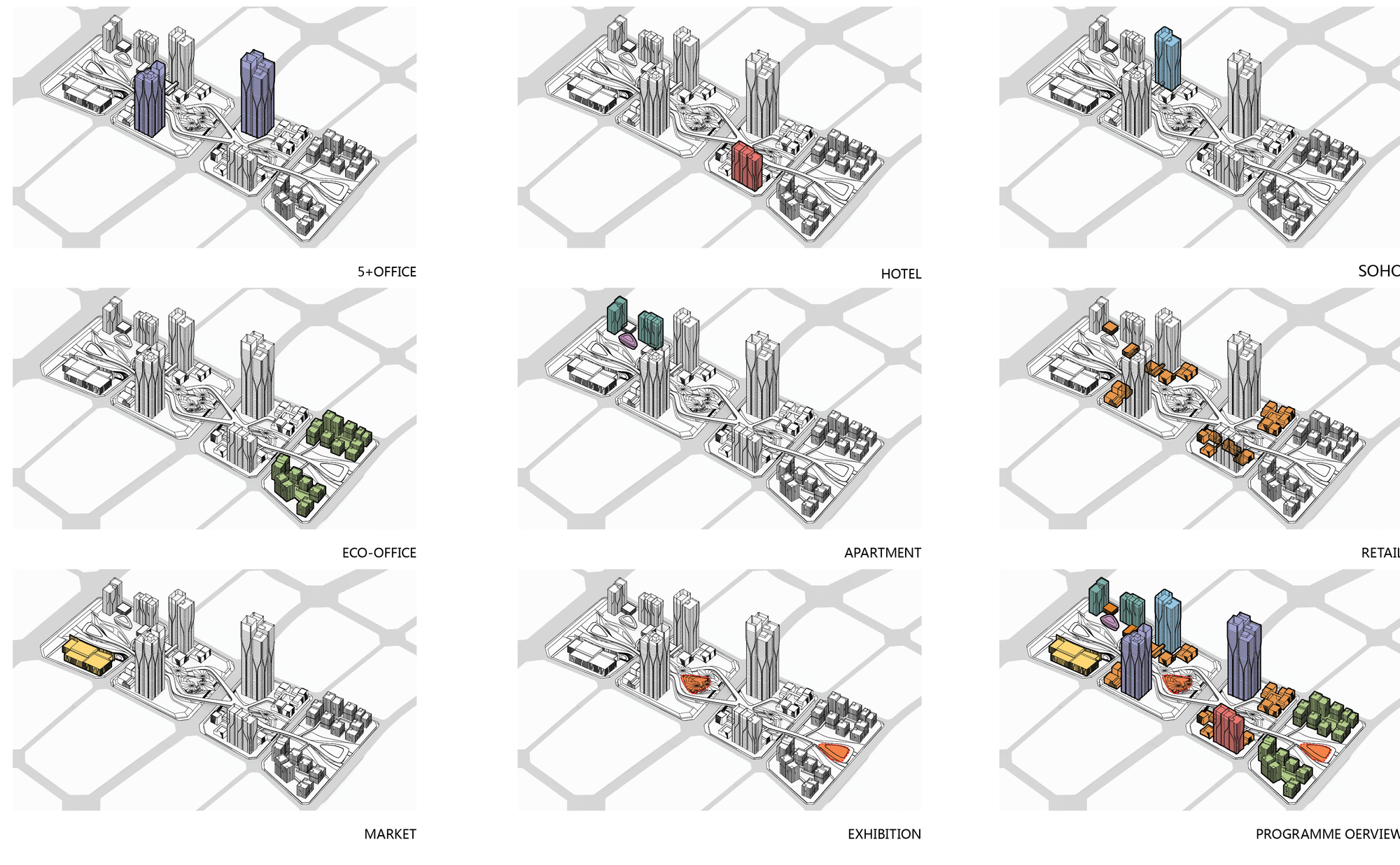Located in a new development zone in the Western Chinese city of Chengdu, the new mixed-use building by Aedas is designed for hi-tech and sci-tech industries. Known as Vanke Tianfu Cloud City, the project is inspired by the tech cloud as it aims to provide maximum connectivity and therefore enhance productivity within the mixed-use building. The development overlooks a panoramic view of Xinglong Lake and will provide easy access to an upcoming subway line and station.

Courtesy Of Aedas
The project does not only include offices but also residential units, a hotel, exhibition venues, and retail and market spaces. To achieve the main goal of enhancing connectivity within the mixed-use building, a central green axis connects the 4 plots of land in the development. This green axis occupies over 54,000 square meters and also provides a safe, pleasant pedestrian route.

Courtesy Of Aedas
The project’s northern part is mostly for the offices such as Grade-A office, SOHO towers, and eco-office. Meanwhile, the schools and residential districts are located in the southern part of the development. However, the master plan still manages to connect all these zones together within a harmonious scheme.

Courtesy Of Aedas
To make use of the lake view, the landscape-filled terraces are employed in several units in the mixed-use building, overlooking picturesque views of the Xinglong Lake. Additionally, the architects tackled the environmental problem of the heat island effect through sky gardens and green roofs.
Project Info:
Design Architect: Aedas
Location: Chengdu, Sichuan, China
Director: Kevin Wang
Client: Vanke
Area: 375200.0 m2
Project Year: 2019

