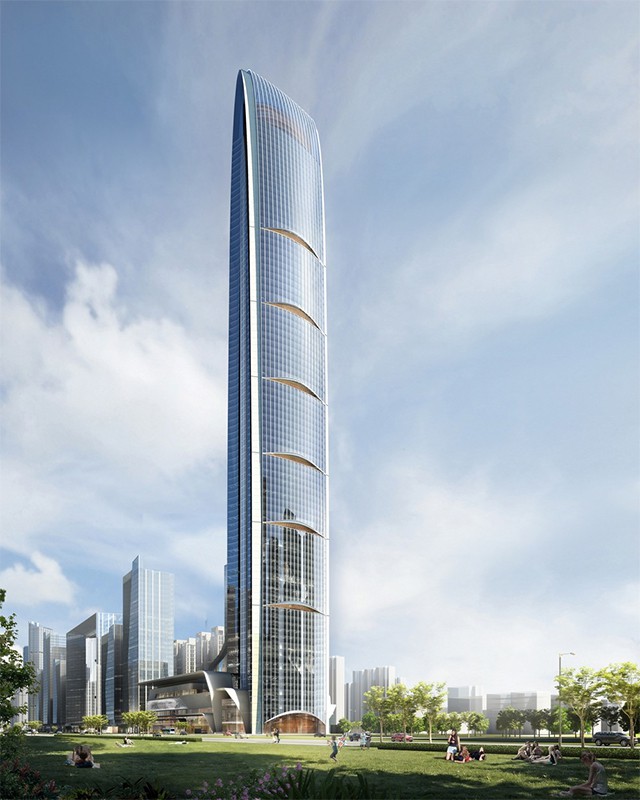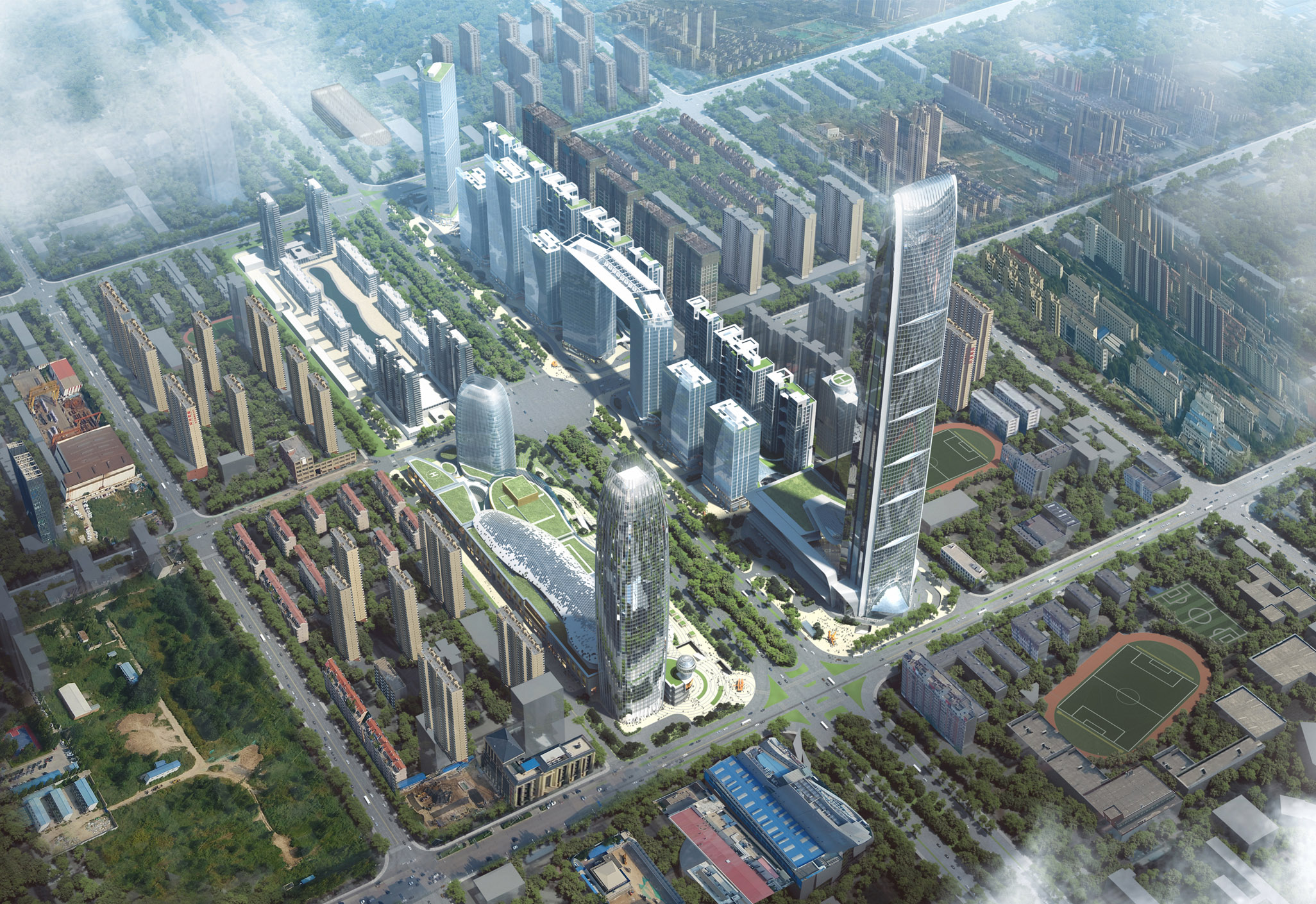Plots 27 and 28 of the Tianshan Gate of the World are being designed by the internationally renowned architectural firm, Aedas. Their design will add a 450-meter-mixed-use skyscraper to the skyline of the Shijiazhuang district of China.
The large-scale urban project features a commercial amenity podium and a 150-meter-high medical tower other than the skyscraper. The 1.02 million-square-meter complex comprises eight 100-meter towers that will house service apartments as well as eight 100 to 200-meter Grade-A office towers. There is also a 600-meter long retail street running along the center of the mixed-use project.

Courtesy Of Aedas
The commercial amenity podium is designed to have four stories of high-end retail spaces, a well-being center, an ice world entertainment destination, and a super entry lobby. The super entry lobbies will function as an urban living room for the district. Right above the podium, there is a conference center with a 4-season greenhouse garden at its center. There will also be six sky gardens, with food and beverage amenities, at different levels of the skyscraper, providing the city with vertical urban spaces.

Courtesy Of Aedas
The 450-meter mixed-use skyscraper will house Grade A offices, entrepreneur serviced apartments, five-star hotels, and restaurants. It will also include a sky club with an infinity pool and an observatory spiral flying deck at its very top.
The design of the complex is inspired by the core Chinese philosophy: “The Harmonious spirit of the Unity of Heaven and Man.” The Chinese Zither and the sleeves dance have also been the main sources of inspiration for the skyscraper’s curving form and rhythm. The construction of the Plot 27 and 28 of Tianshan Gate of the World is scheduled to be completed in 2025.
All Images Courtesy Of Aedas

