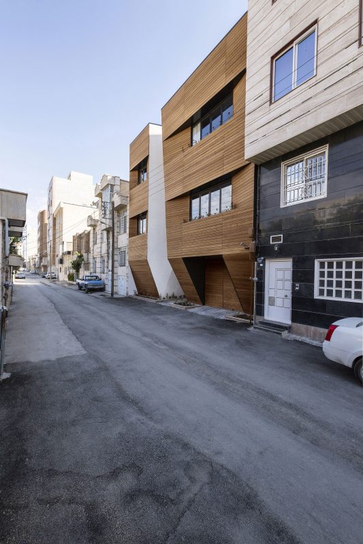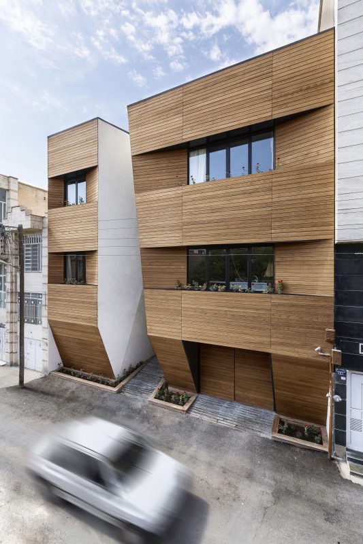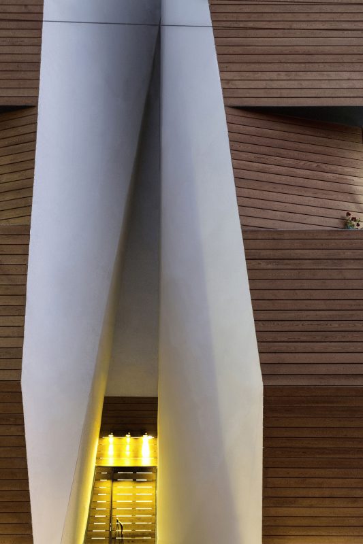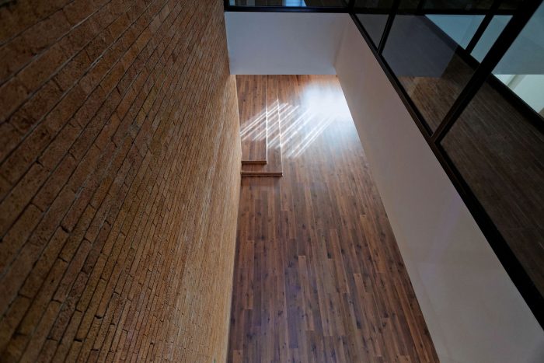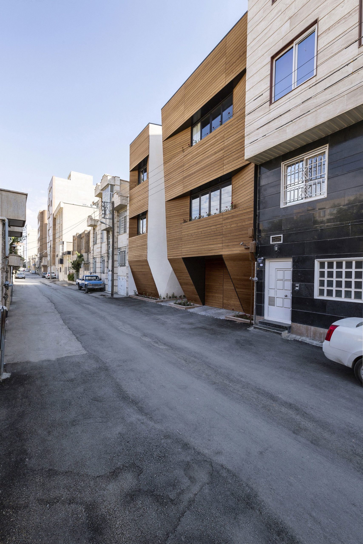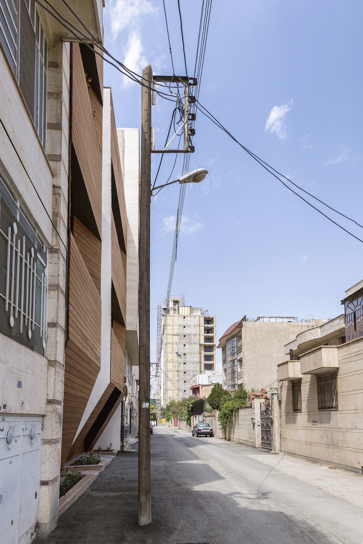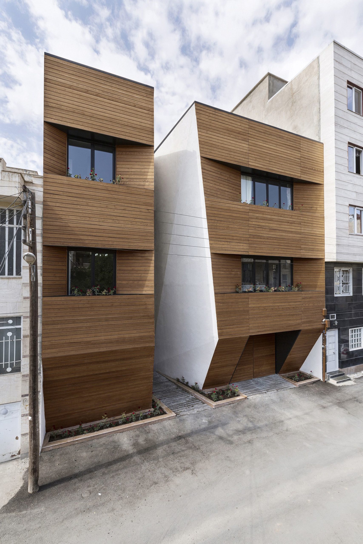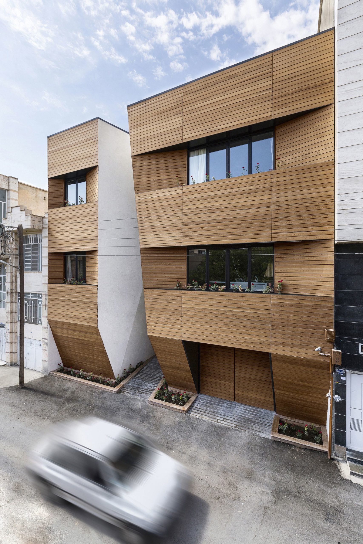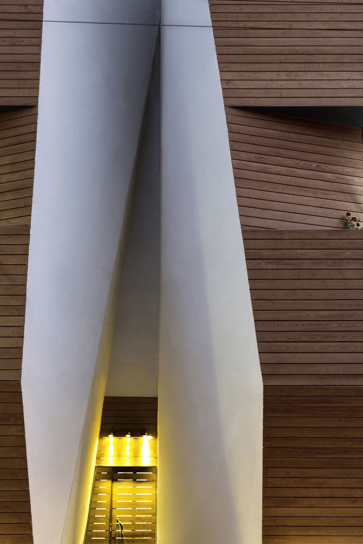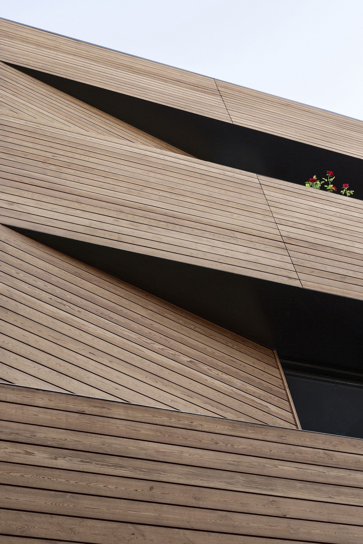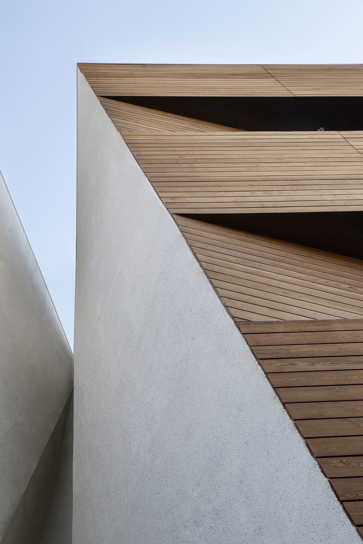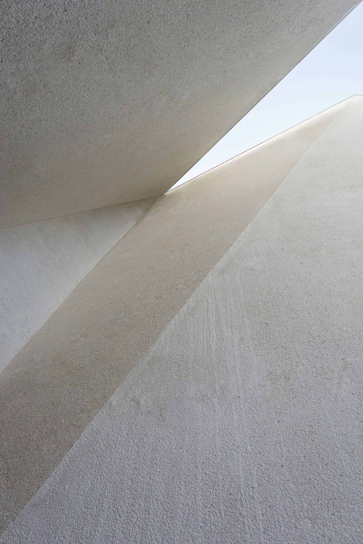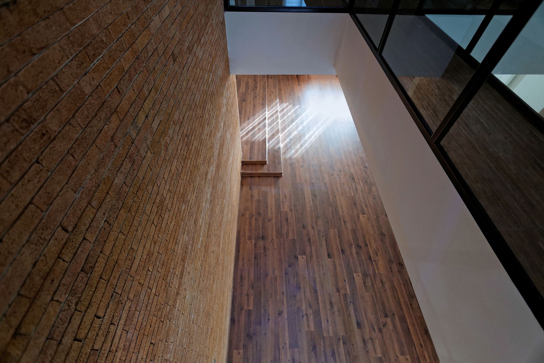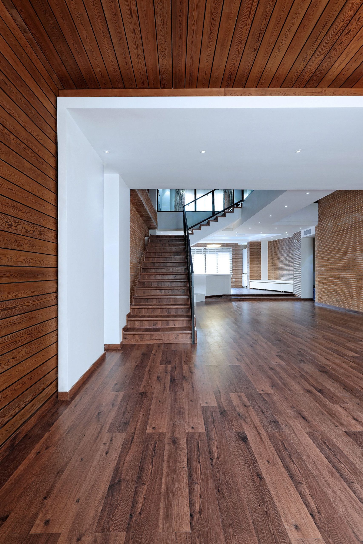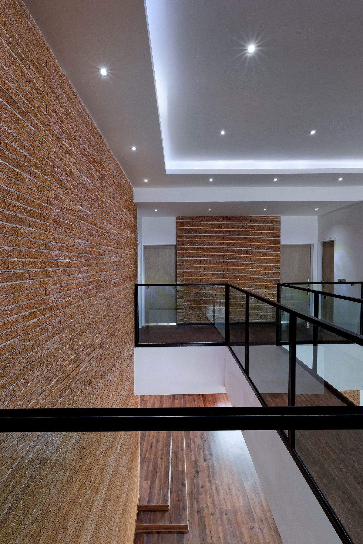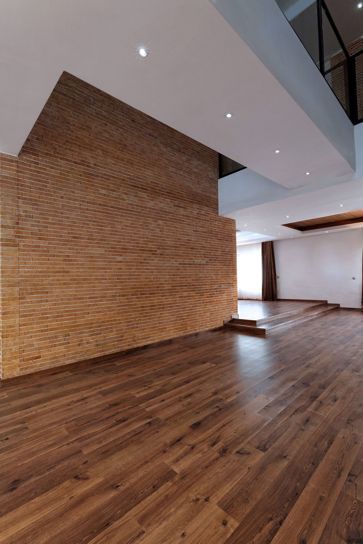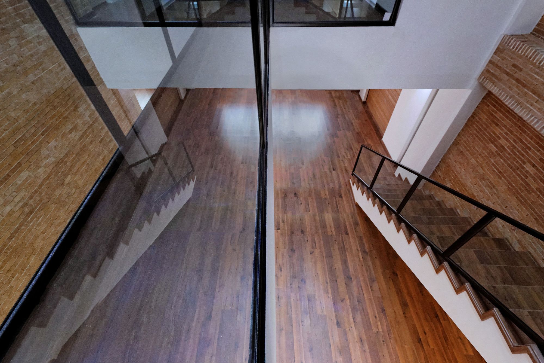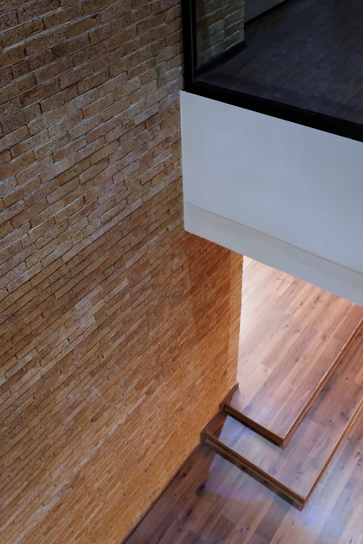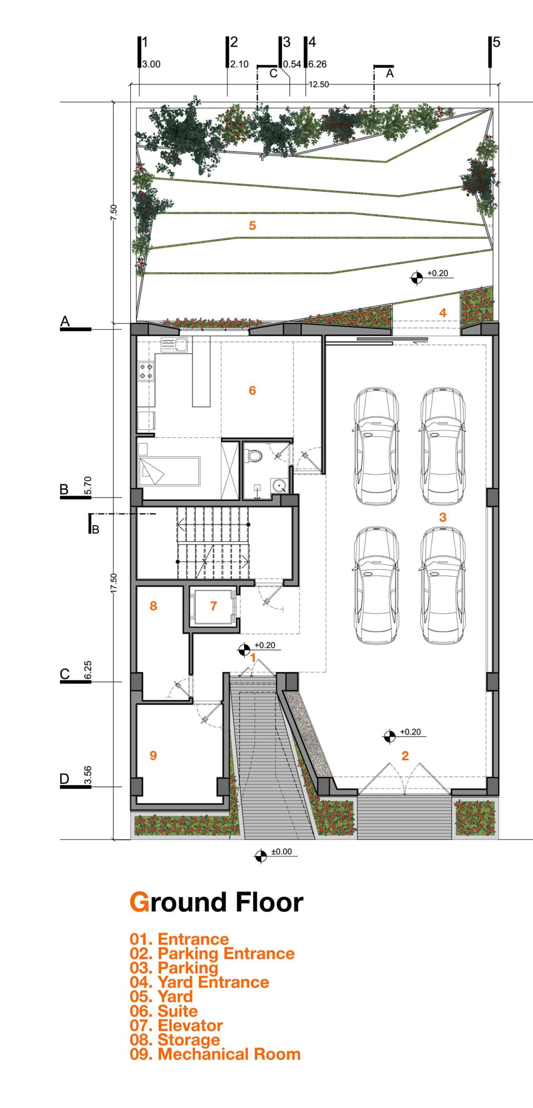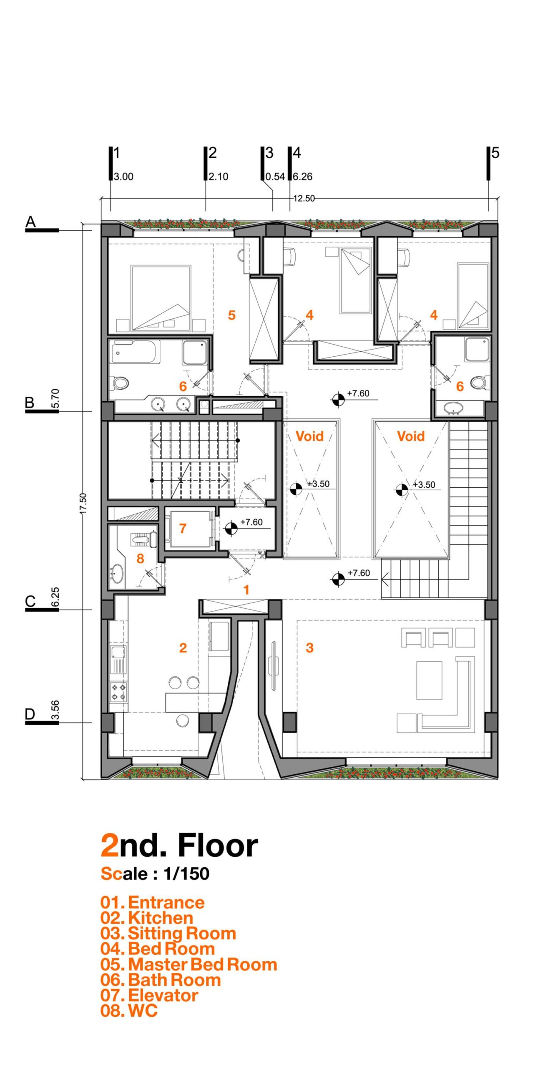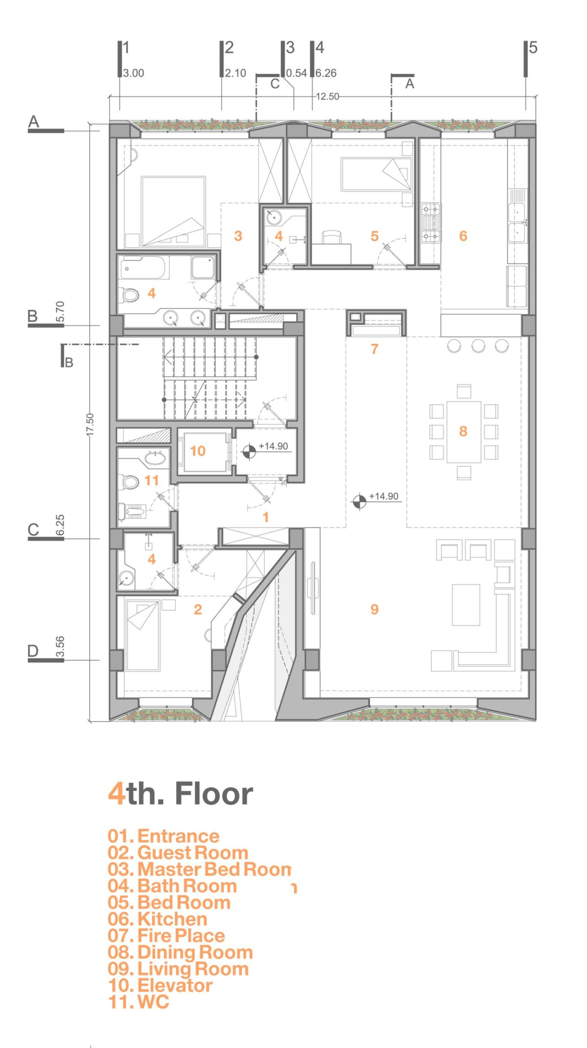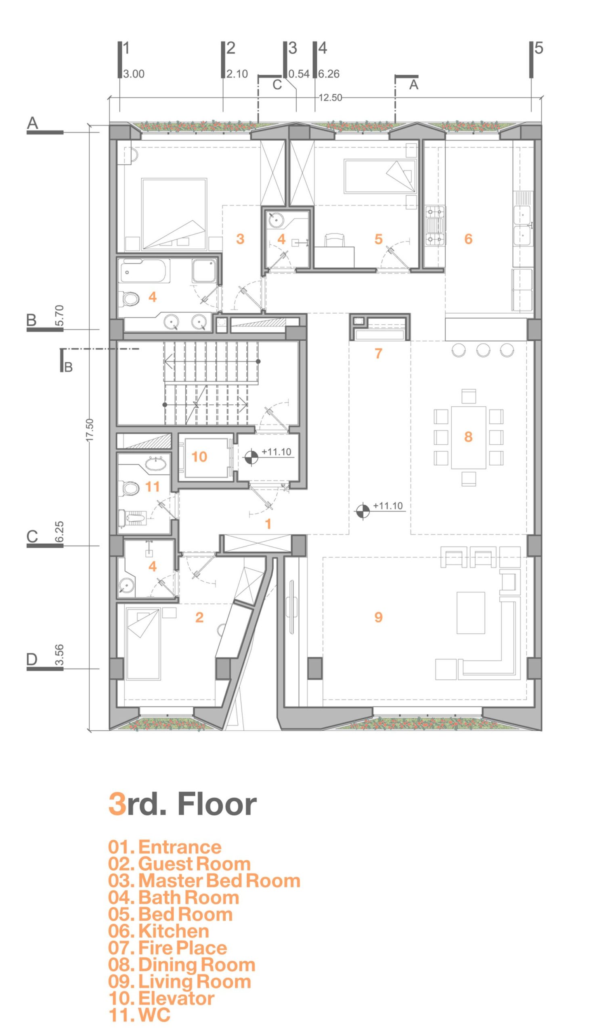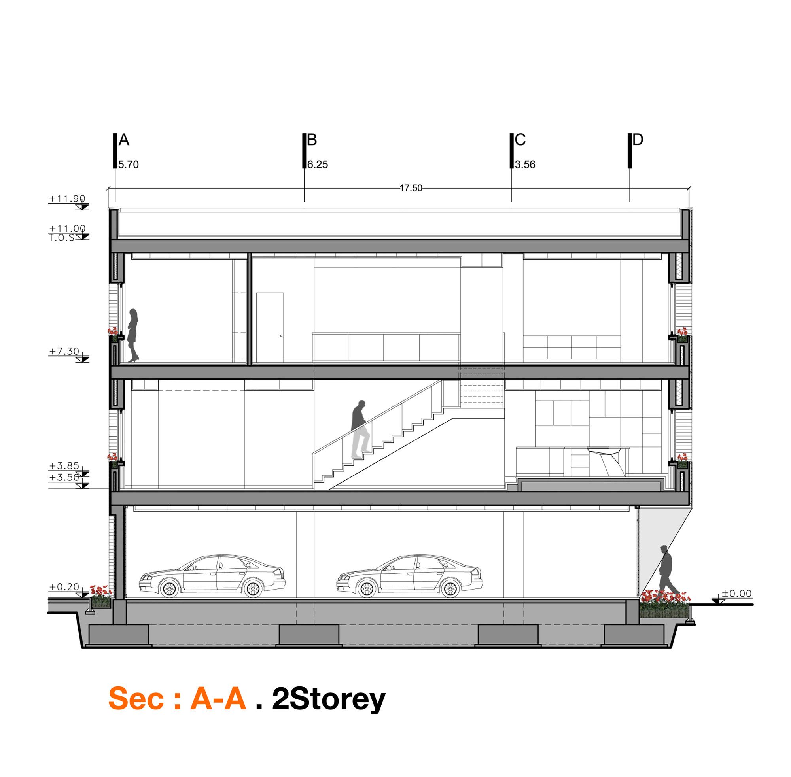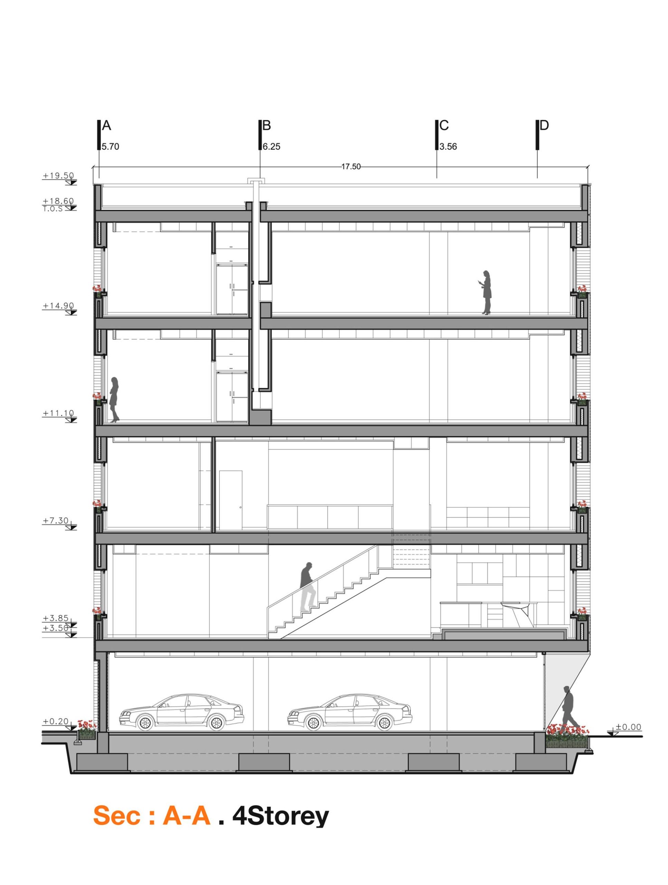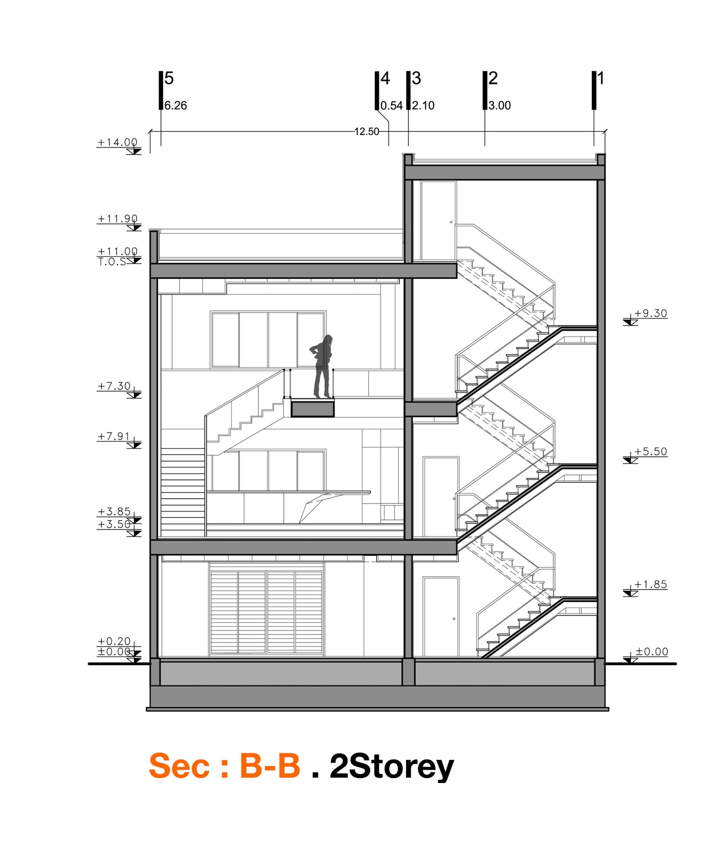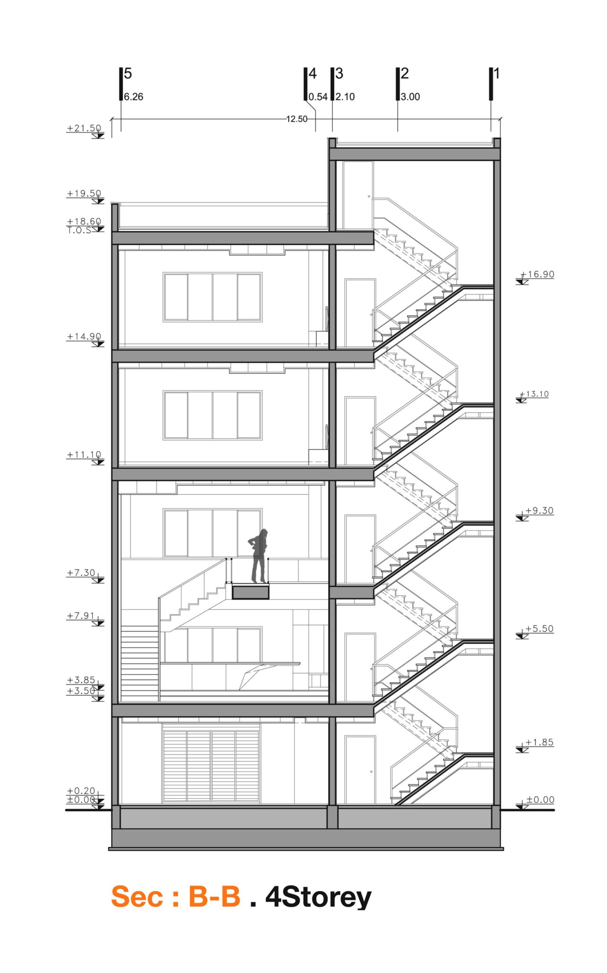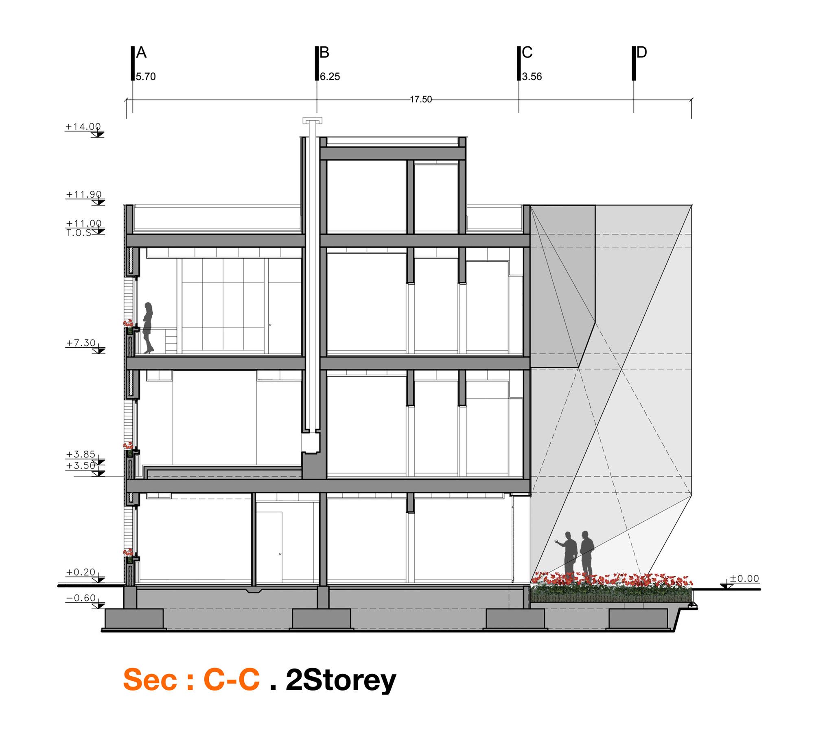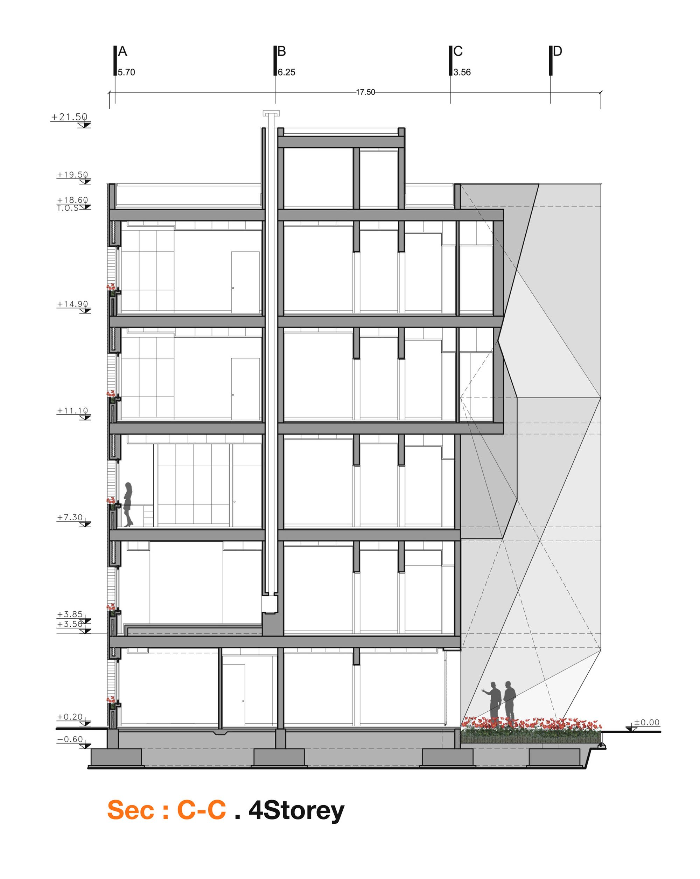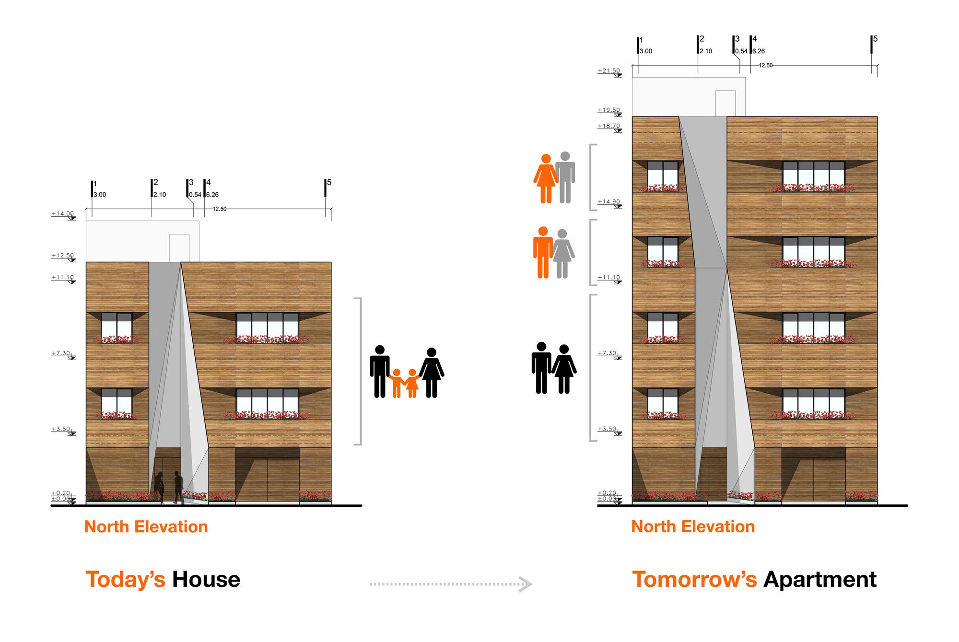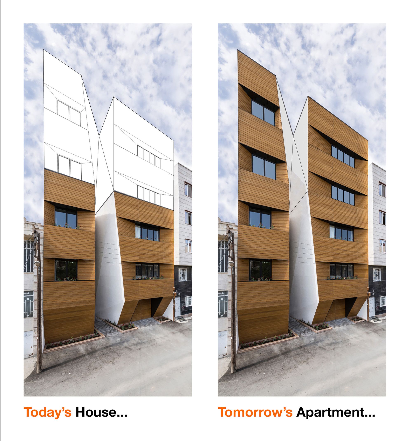Afsharian House
This family home is clad in timber and is perched on a residential street edge in Kermanshah. The entrance is sculpted from this form filling block, looking like an intimate alleyway amidst the densely packed street edge. The glazing is informed by the surrounding flats using the visual cues to allow the street facing façade to fit snugly into place.
The materials used and the variety (concrete and timber) are also contextually informed, not to mention aesthetically pleasing, as the colour pallet is in harmony with the context, allowing the form to be the prevailing contrast of the entire project.
The form of the building allows for filtration into the ground floor, as the front of the envelope is nudged back from the existing building line. A homely garden clings to the path leading into the doorway, and is continued in the back garden, framing the different spaces.
As far as interiors go, this is one of the most beautifully organised, clad in timber, concrete, and exposed face-brick. The primary circulation, the stairs, wraps around the atrium, articulating the void and affording the user with a downward view of the warm ground floor space.
The atrium and windows allow for a well-lit home for a family with prospective future growth. The floor plan will be iterated, to provide for future additions to the family.
This type of “addition design” is sustainable economically and it requires an elusive simplicity in the initial plan to allow its success.
Overall, this building is successful in nestling into its surroundings while holding its own, taking care in not being too contrasting, destroying the aesthetic of this residential street. Its sculpted façade is welcomed, its form fitting in to complete the block in a unique way.
Architects: ReNa Design
Location: Kermanshah, Kermanshah, Iran
Architect in Charge: Reza Najafian
Area: 600.0 sqm
Project Year: 2013
Photographs: Courtesy of Reza Najafian
Design Team: Maryam Najafian, Maryam Gholami, Mohamad Hosein Hamzehlouei, Sadaf Deylami, Mina Nazmjou
Construction: Afsharian
Structure: Ali Naghavi
by Thelma Ndebele
Courtesy of Reza Najafian
Courtesy of Reza Najafian
Courtesy of Reza Najafian
Courtesy of Reza Najafian
Courtesy of Reza Najafian
Courtesy of Reza Najafian
Courtesy of Reza Najafian
Courtesy of Reza Najafian
Courtesy of Reza Najafian
Courtesy of Reza Najafian
Courtesy of Reza Najafian
Courtesy of Reza Najafian
Courtesy of Reza Najafian
Courtesy of Reza Najafian
Ground Floor Plan
First Floor Plan
Third Floor Plan
fourth Floor Plan
Section
Section
Section
Section
Section
Section
Diagram 1
Diagram 2
Diagram 3


