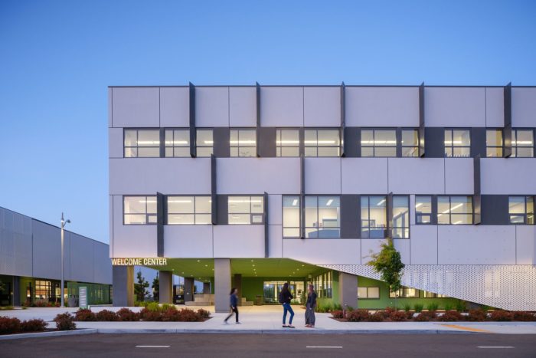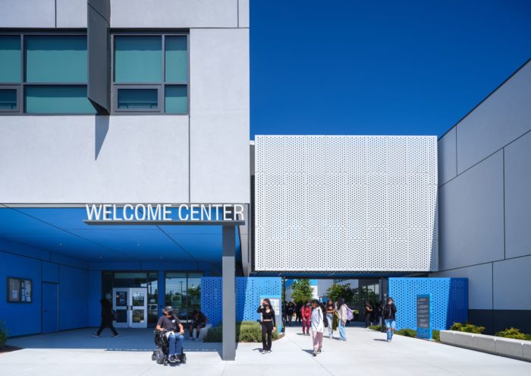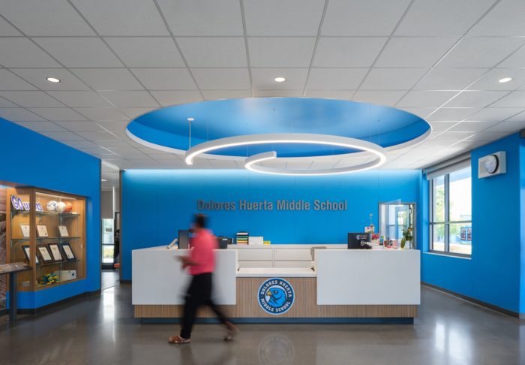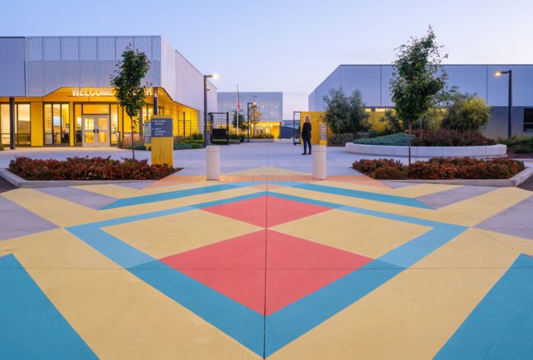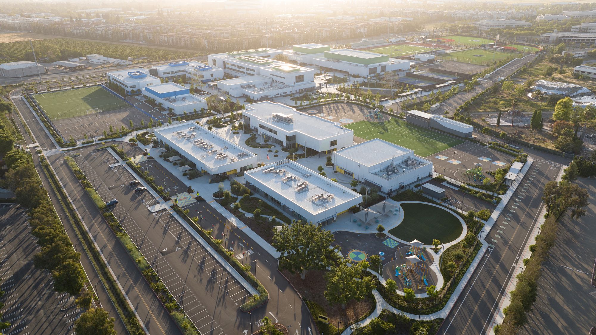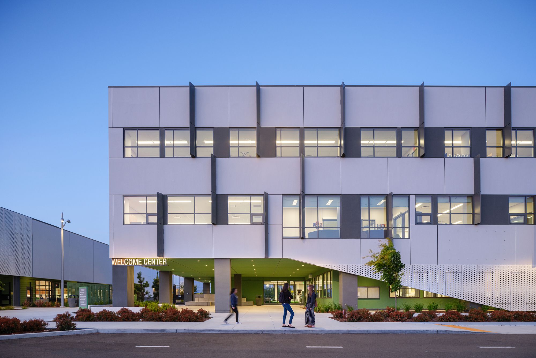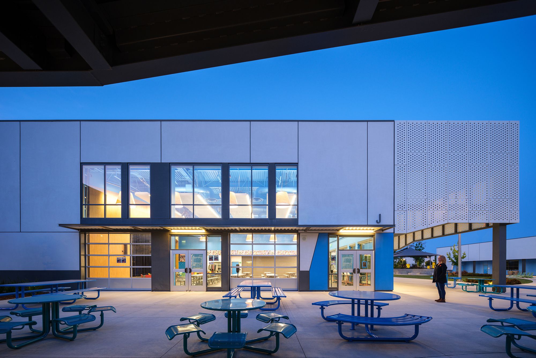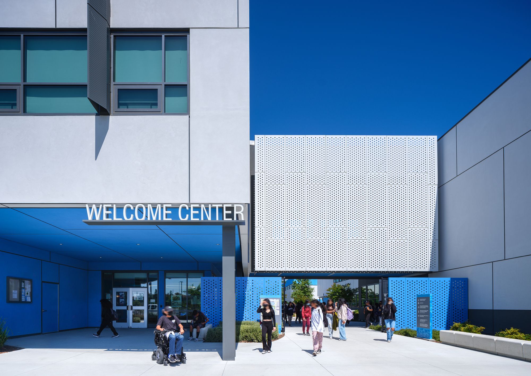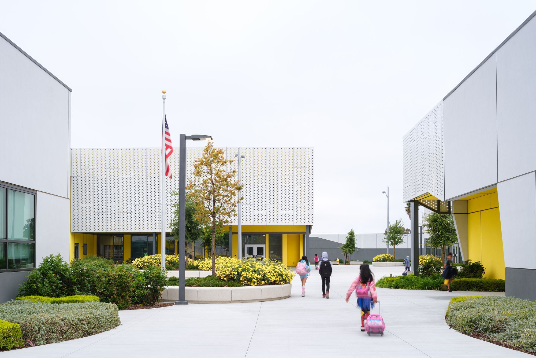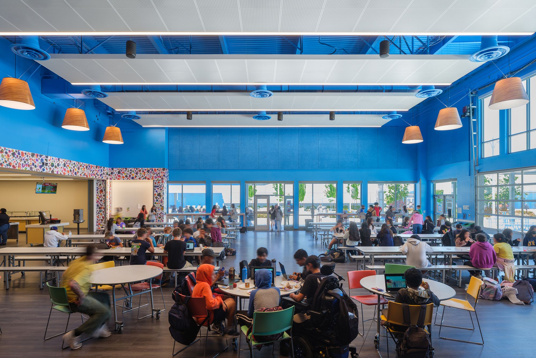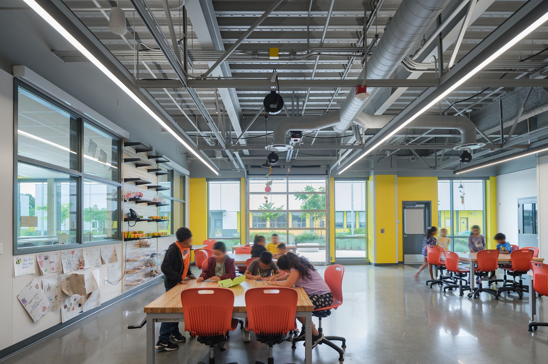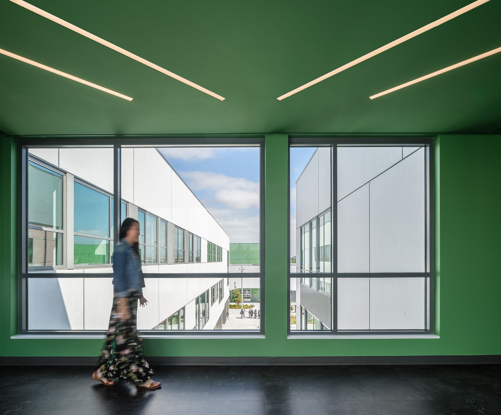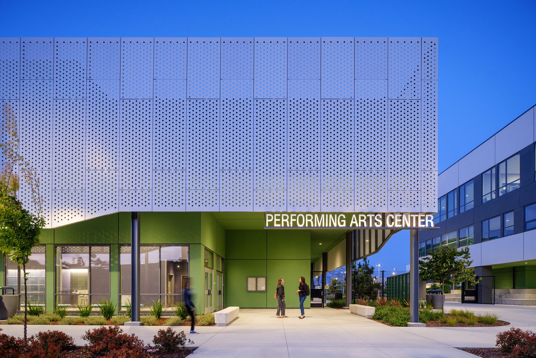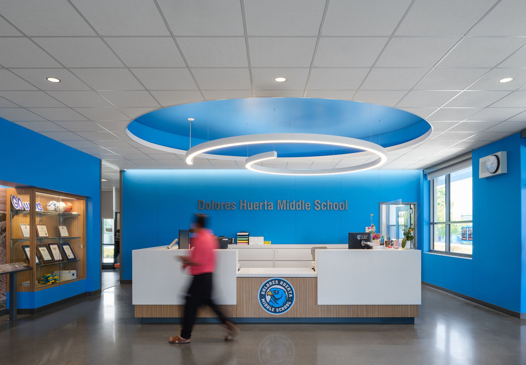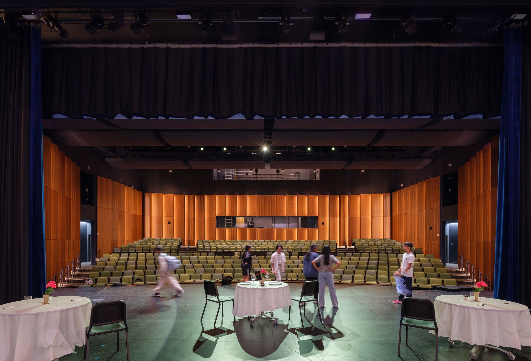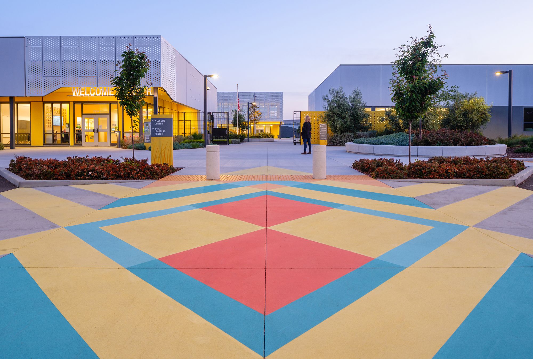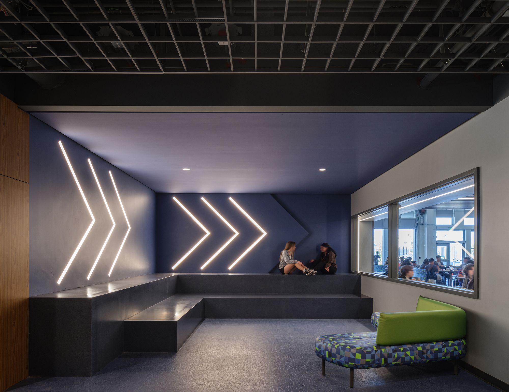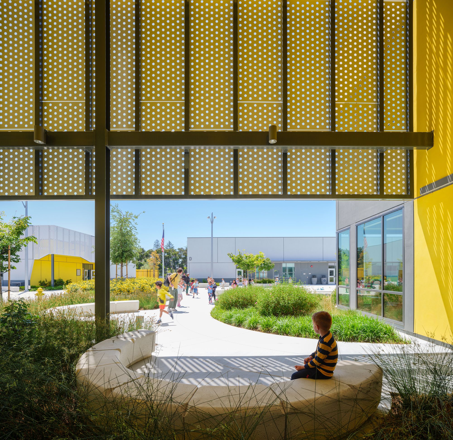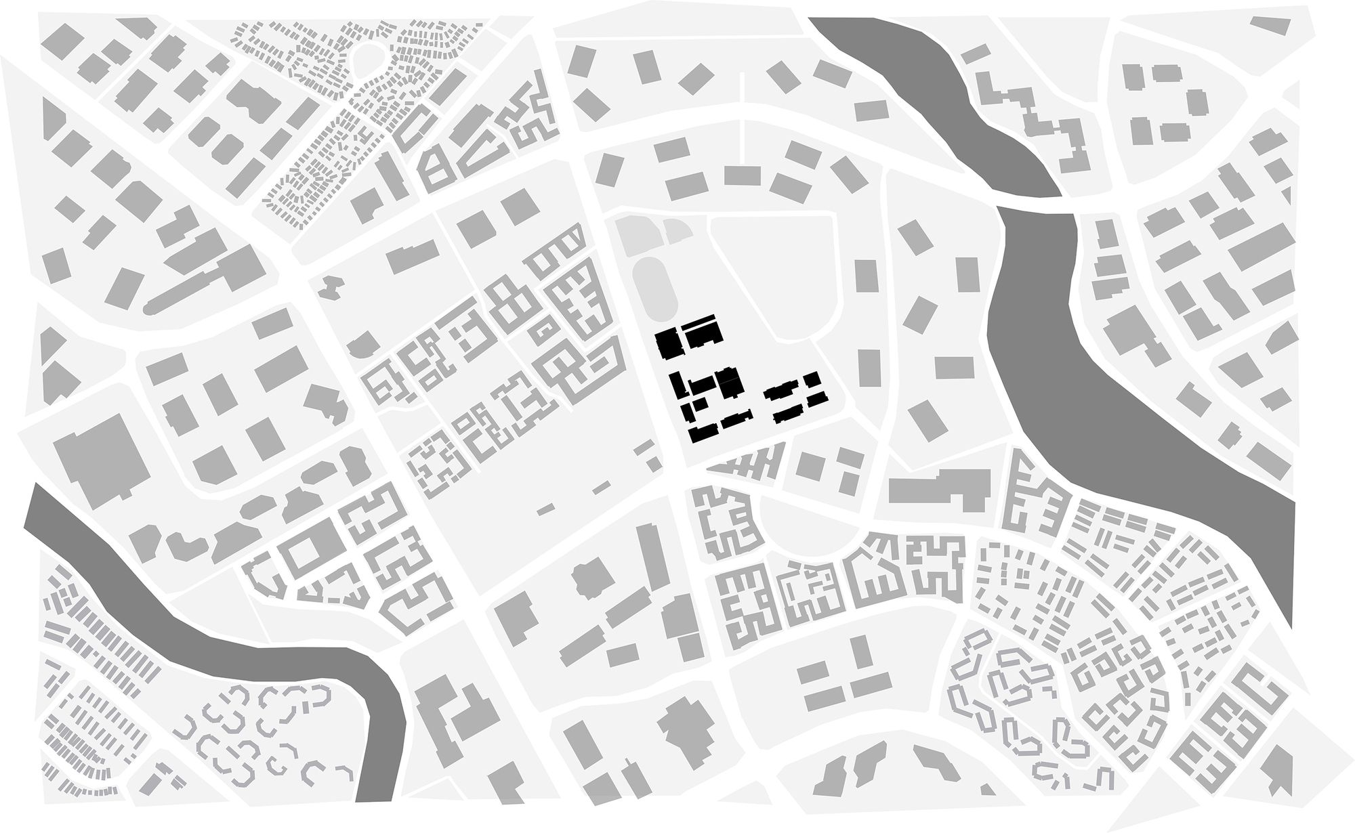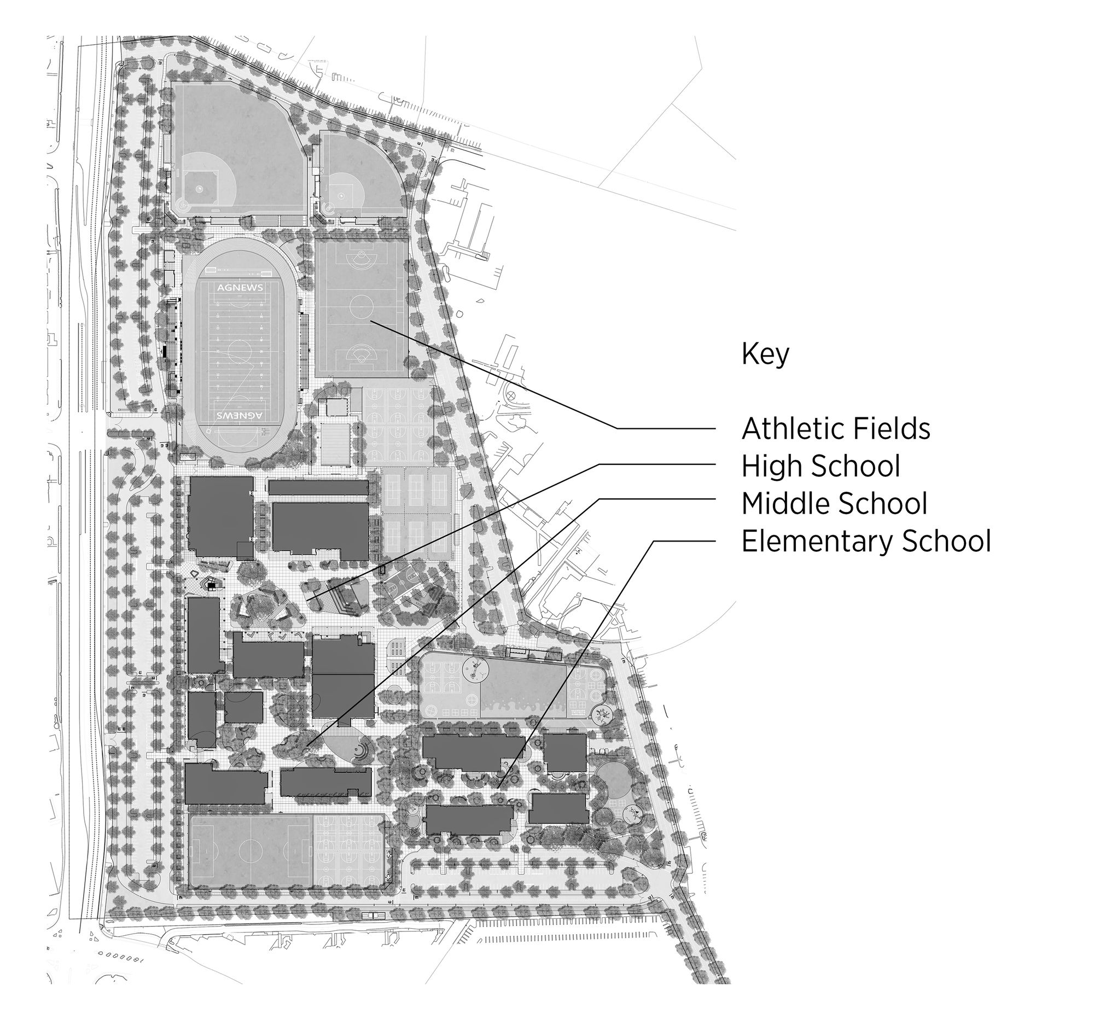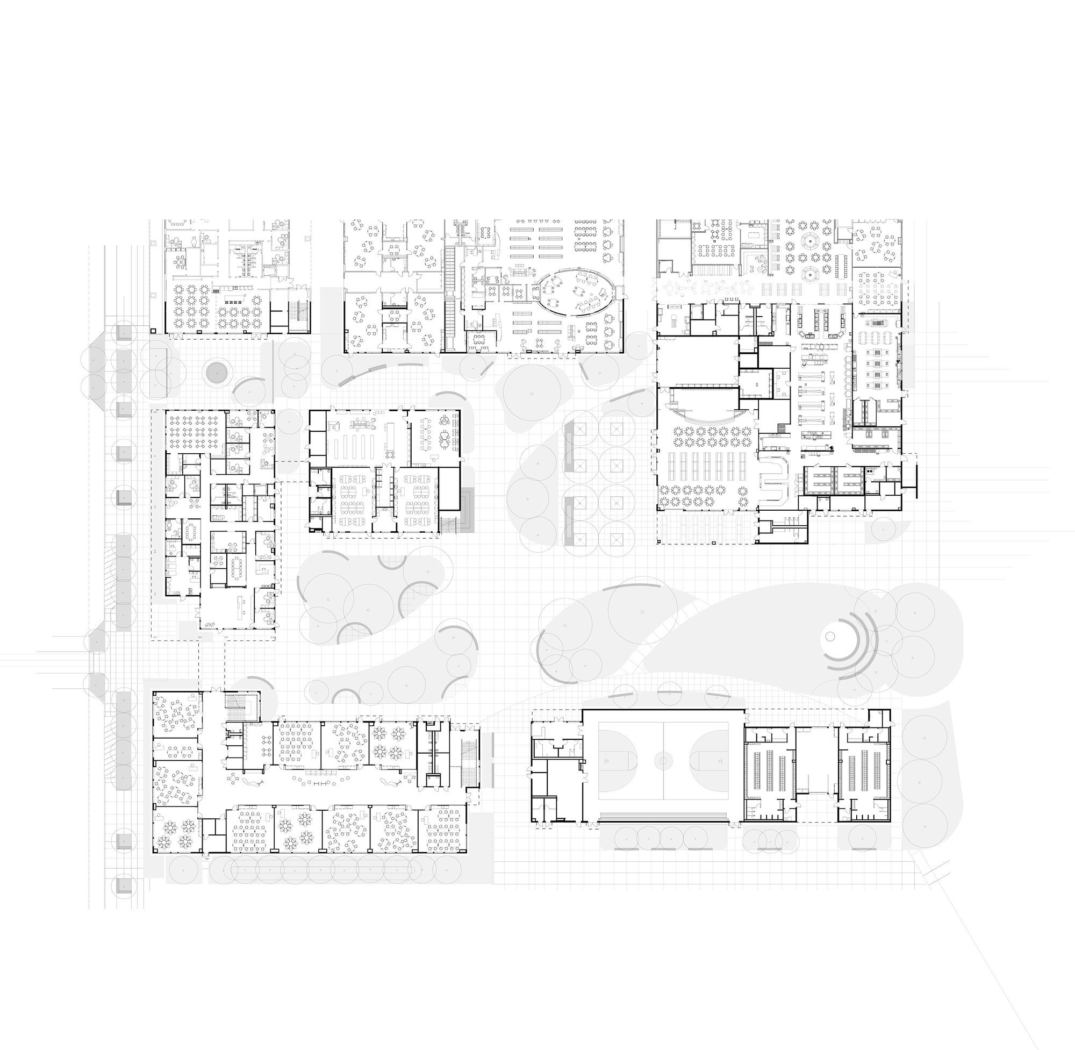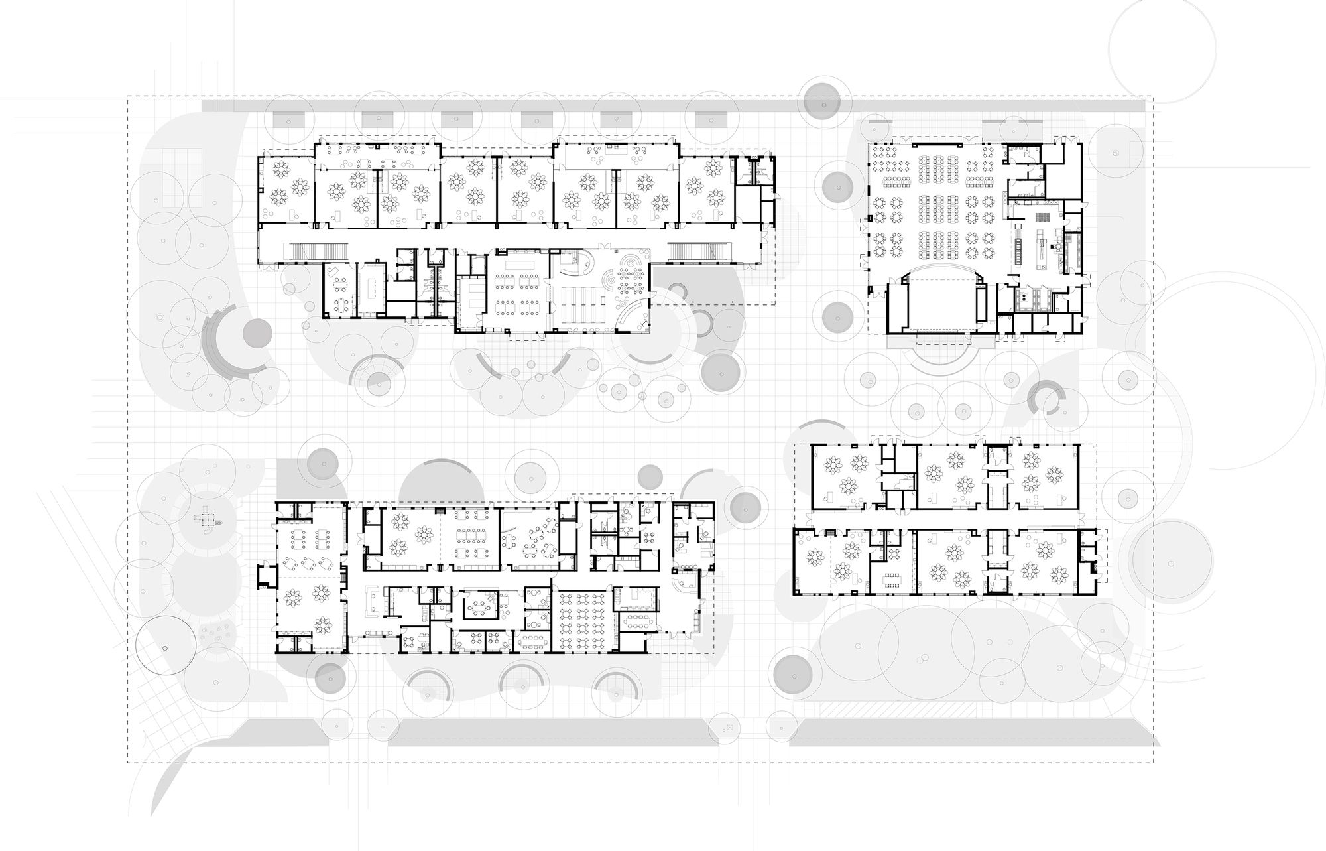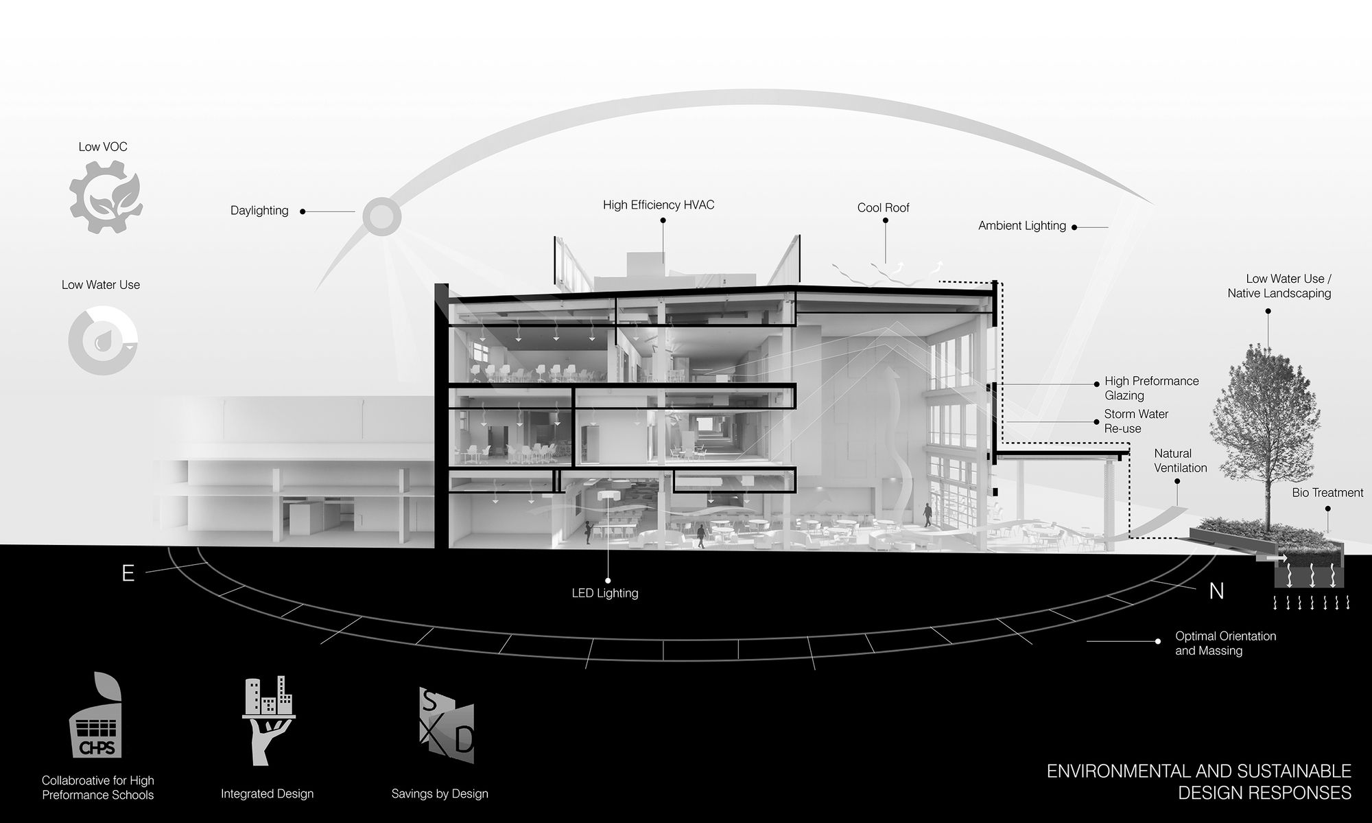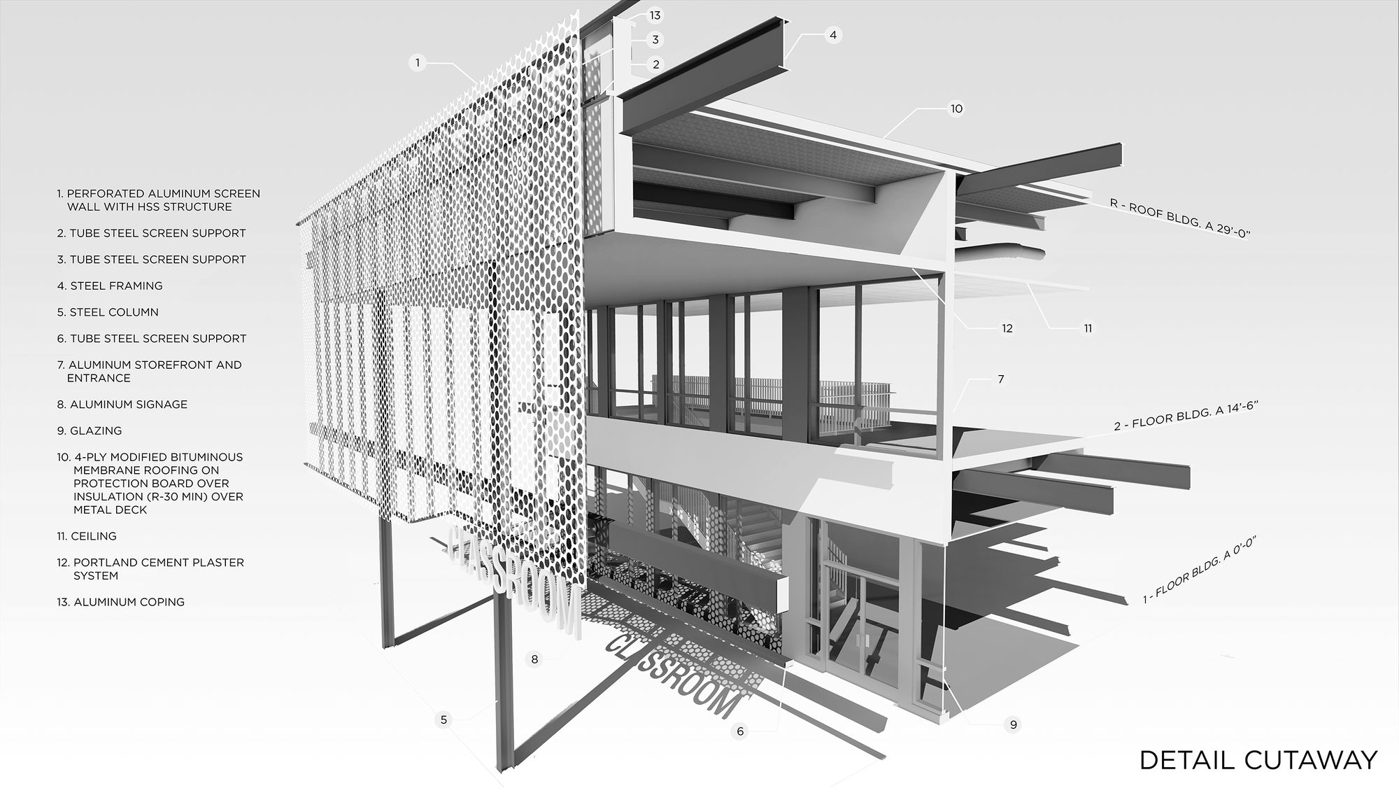The Agnews K12 Campus is like a triple threat, hosting elementary, middle, and high schools all in one fantastic place on a 55-acre site that used to be an old mental health facility. They’ve got this super-smooth integration thing going on, where the three schools vibe with a familiar look but still keep their unique vibes with different colors, sizes, and surroundings. It’s all about teamwork, with spaces where teachers and students can team up for mentoring. And to top it off, they’ve got a well-thought-out curriculum that keeps everything flowing in order.
Agnews K12 Campus’s Design Concept
The Agnews K12 Campus was more than just thrown together randomly. It’s all about these guiding principles called S.M.A.R.T., which stands for sustainability, mindfulness, adaptability, relevancy, and transformation. They got these ideas from talking to teachers, industry folks, and the community. The design is about making the schools feel connected but still different. The elementary school buildings are one story, the middle school steps up to two stories, and the high school rocks three stories. And get this – each campus has cool STEM and collaboration spaces that match the grade level. There are also spots for teamwork and outdoor learning that match how students learn at different ages. It’s like they thought this through!
They were thoughtful about how they set up the Agnews K12 Campus , keeping things open and making the most of shared spaces. The middle and high schools share a media center, kitchen, and performing arts center. Plus, there’s this outdoor lounge for the faculty to kick back. They treated the outdoor areas like extra spots to learn, you know? Each school has its vibe wrapped around an outdoor quad. Picture this: the elementary school quad has this chill grassy setup, the middle school’s all about growing woodlands, and the high school quad? It’s like stepping into a mature forest.
The Agnews K12 Campus is all about being energy-efficient and intelligent. They’re into cool tricks like choosing the right spots and sizes for the buildings to let in lots of natural light and show off fantastic views. They’re also doing intelligent things with the land, like treating stormwater and using low-water plants. Inside, it’s about using materials that are good for the air. They’ve set up outdoor areas with native plants for sustainable learning and hanging out. Plus, they’re keeping it simple by connecting to public transit, keeping The Agnews K12 Campus close, and sharing spaces. It’s all about being smart and using less to build more.
Project Info:
Architects: LPA
Area: 352554 ft²
Year: 2023
Photographs: Jason O’Rear
Manufacturers: Bok Modern, Arcadia Custom, H.Y. Floor, Mastria Inc., Mechoshades, Trimark USA, Weidner, Wenger Corporation
MEP Engineering: LPA Design Studios
Acoustical Consultant: Salter
Construction Manager: Swinerton Builders
Lead Designer: Helen Pierce
Programming And Engagement: Kate Mraw
Interior Design: Alice Kim
Landscape Design: Rita Frink
Project Manager: Dave Eaves
Design Team: Katie Gray, Mani Basu, Ben McGuirl, Miray Oktem
Principal In Charge: Don Pender
Architecture, Interiors, Landscape And Lighting: LPA Design Studios
Theater Consultant: Ruzika
City: Santa Clara
Country: United States
© Jason O’Rear
© Jason O’Rear
© Jason O’Rear
© Jason O’Rear
© Jason O’Rear
© Jason O’Rear
© Jason O’Rear
© Jason O’Rear
© Jason O’Rear
© Jason O’Rear
© Jason O’Rear
© Jason O’Rear
© Jason O’Rear
© Jason O’Rear
© Jason O’Rear
Site Plan 1
Site Plan 2
Middle School Floor Plan
High School Floor Plan
Elementary School Floor Plan
Perspective Section
Detail Axonometry


