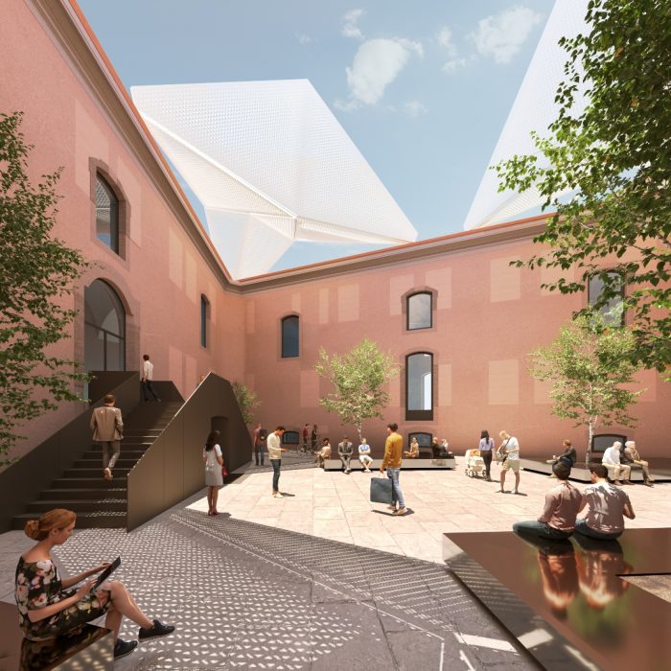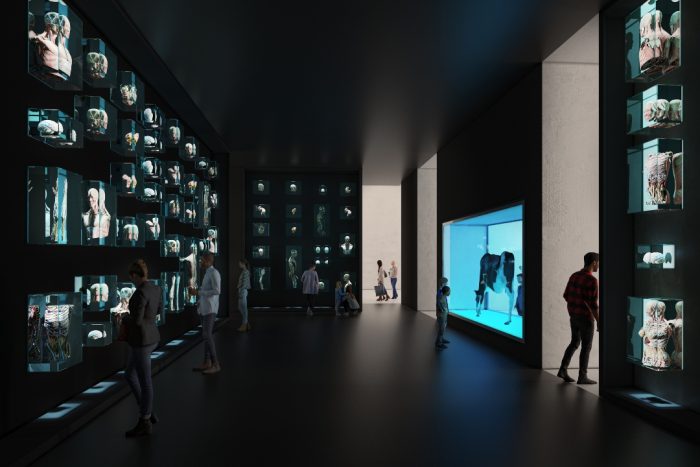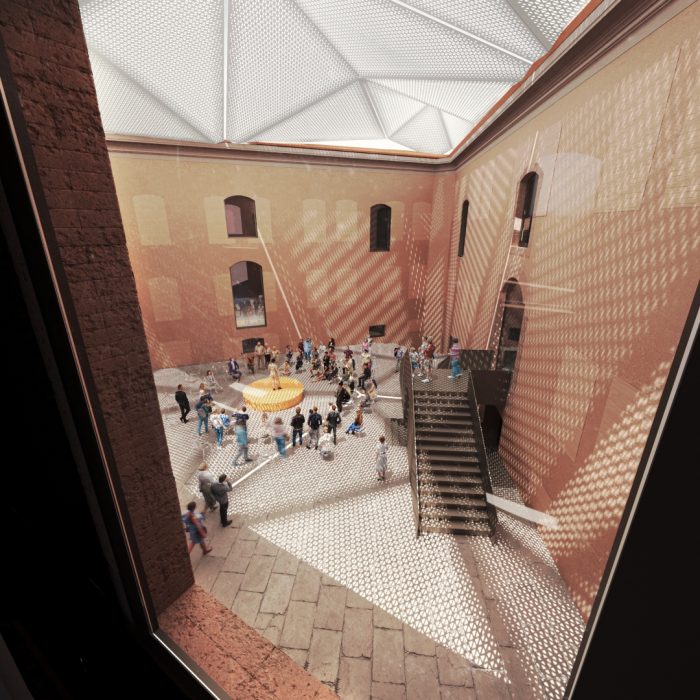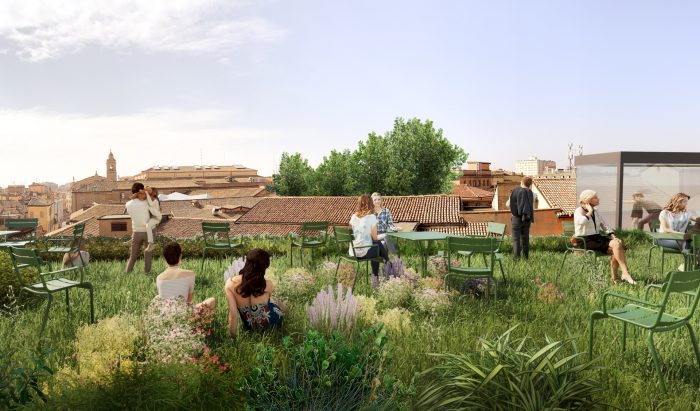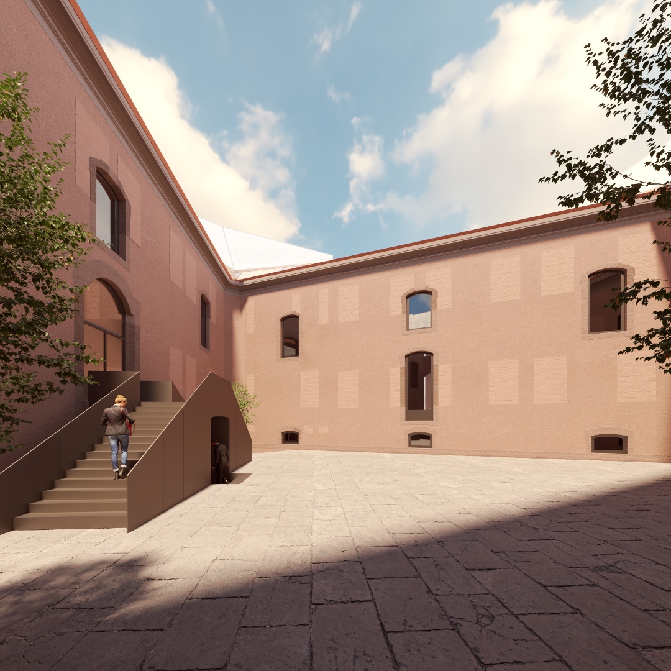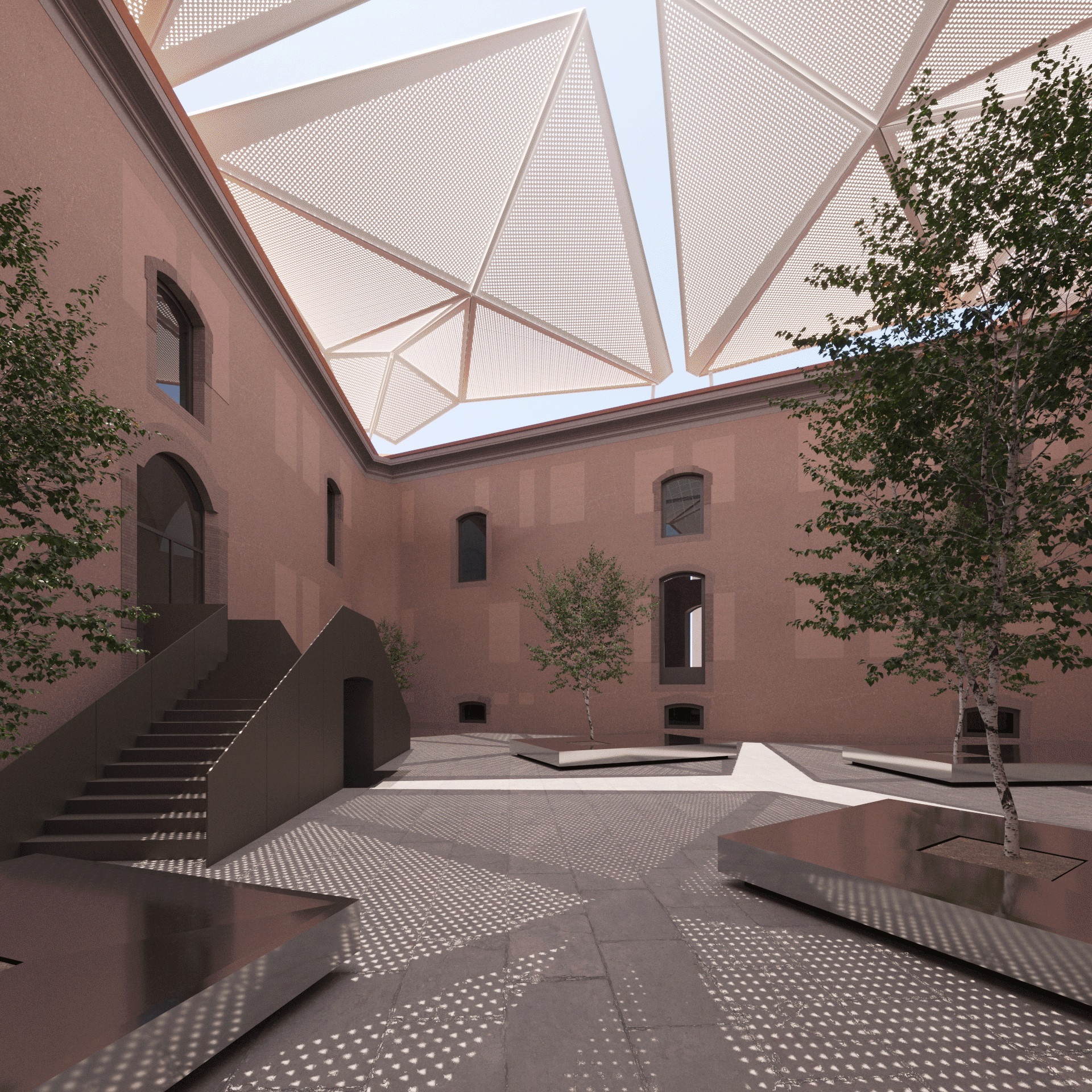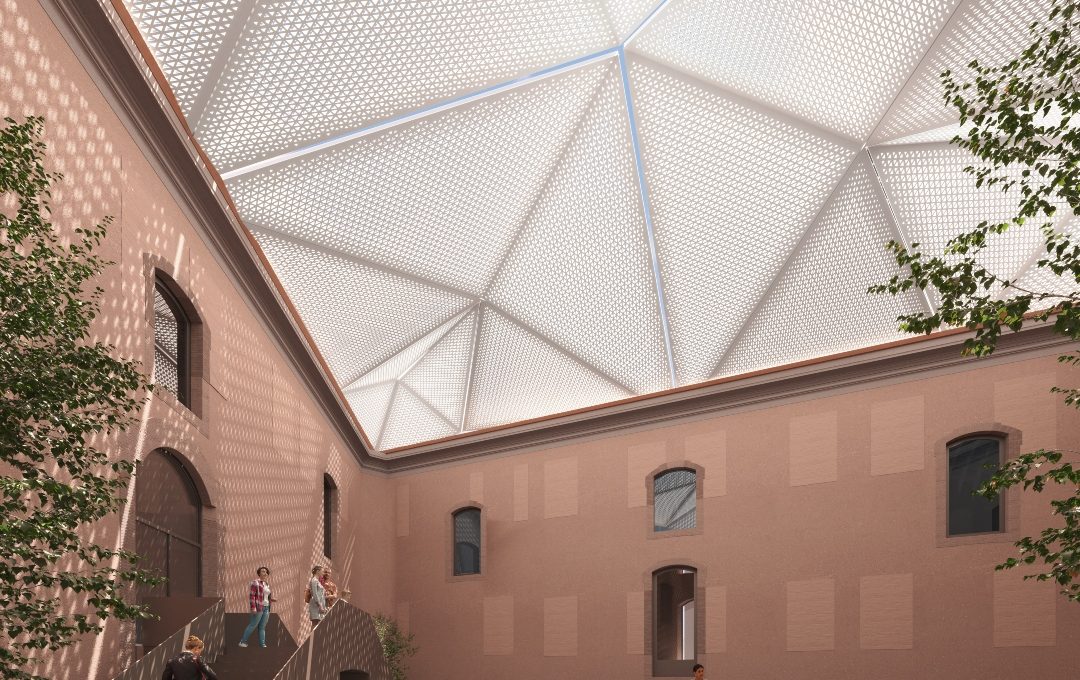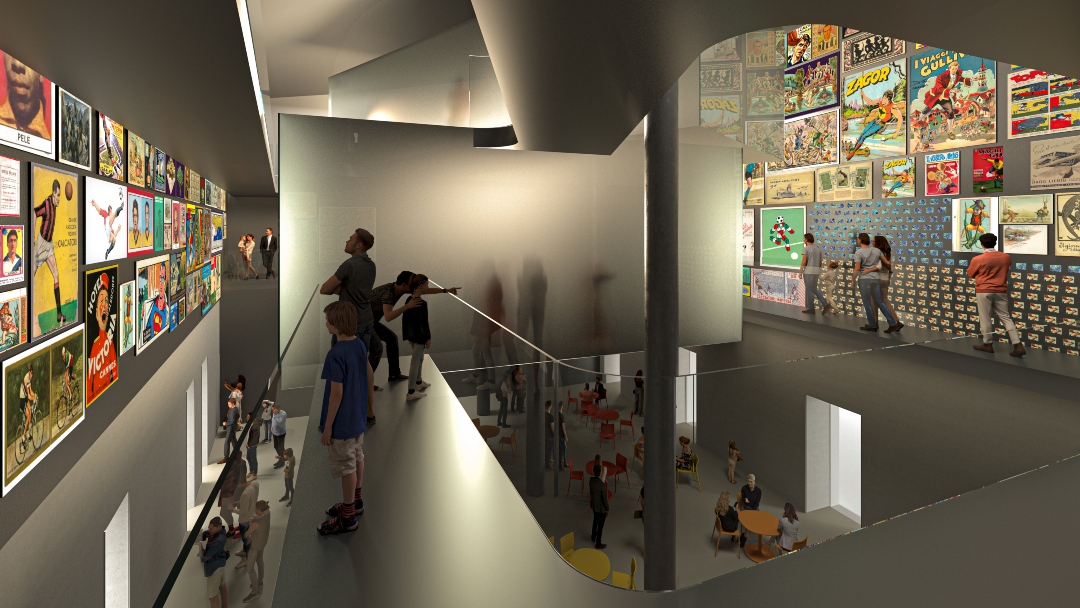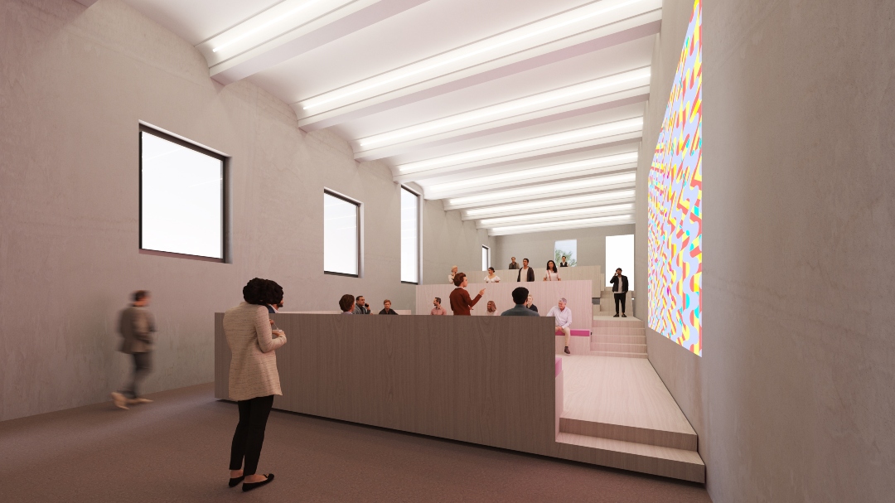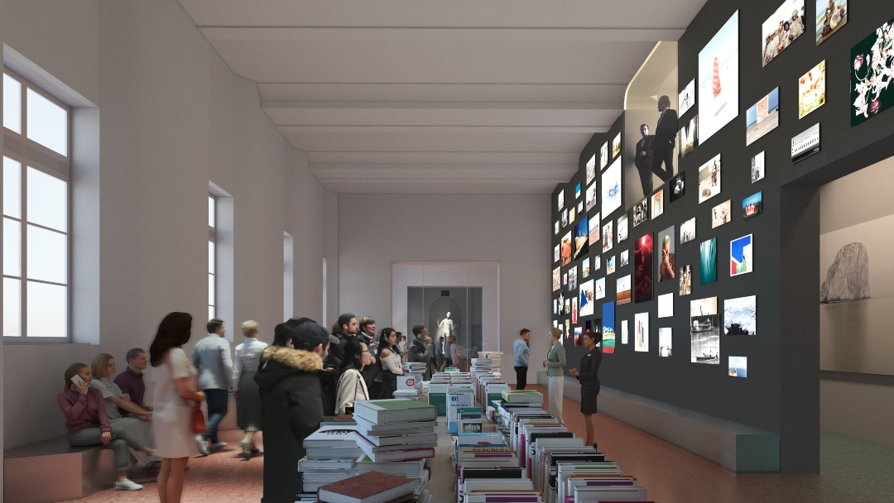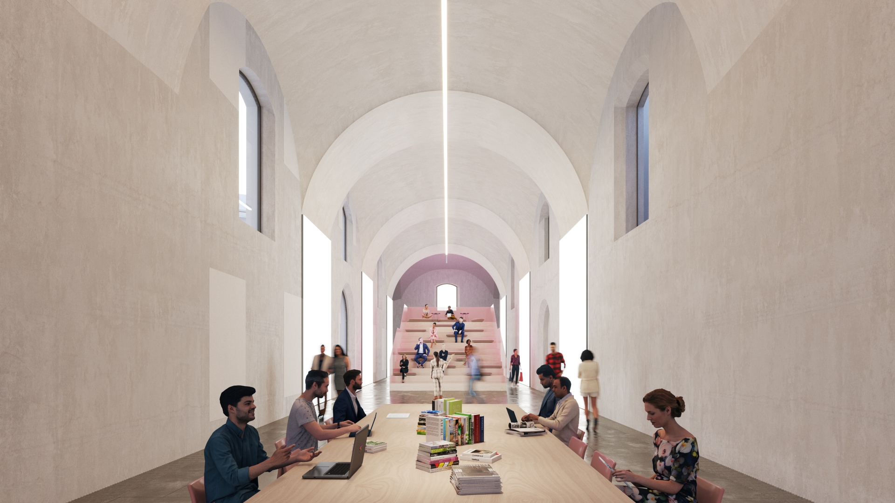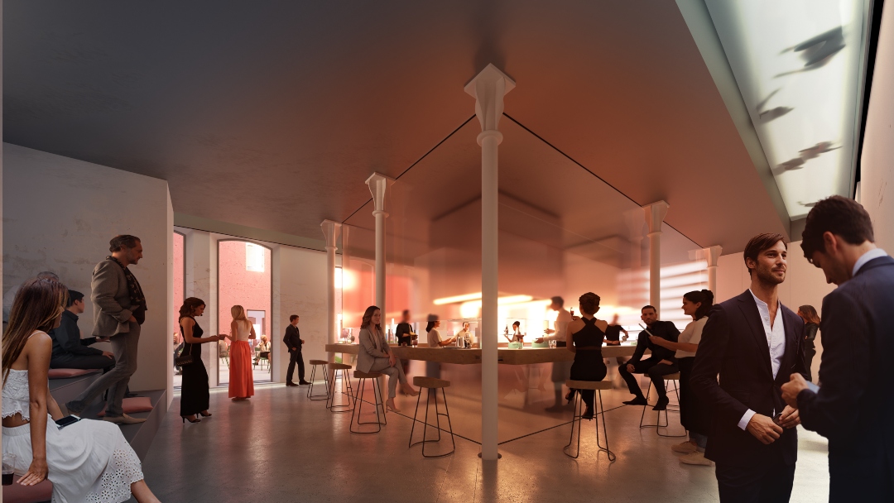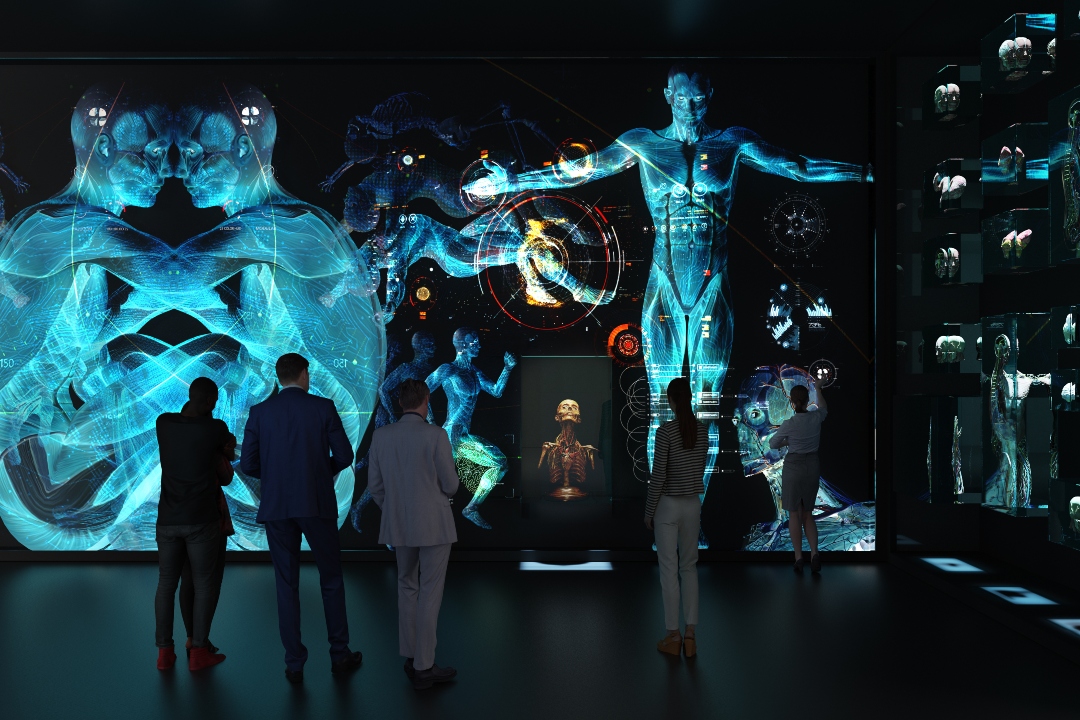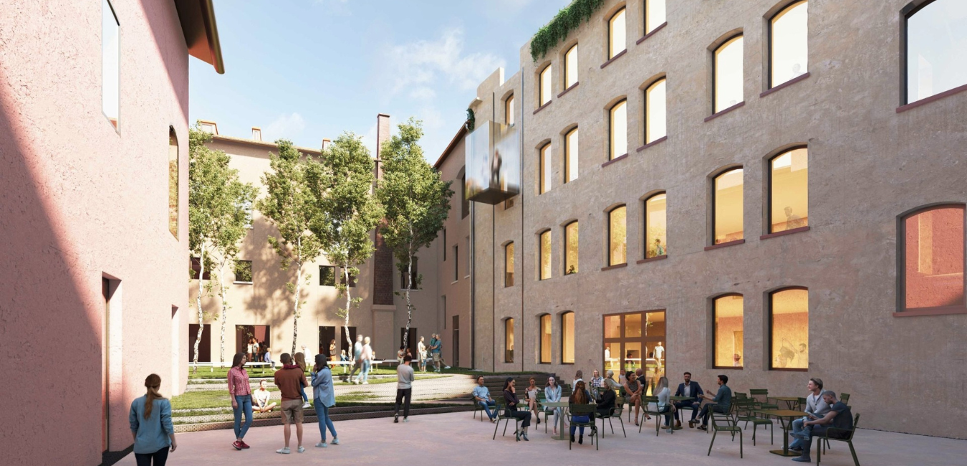CRA – Carlo Ratti Associati and architect Italo Rota collaborated on a project to convert an 18th-century hospital complex in Modena, Italy, into a diverse cultural and innovation hub. The new hub’s master plan, AGO Modena Fabbriche Culturali, features a kinetic roof inspired by origami that artist-engineer Chuck Hoberman created. The structure will enclose a plaza with a triangular shape in the complex’s middle. The renovation strategy also increases the structure’s adaptability to possible future implementations.
AGO Modena: An Italian Hospital Complex
The AGO site locates at the gateway to Modena’s ancient city center, a region renowned for its aesthetic value and historical significance due to numerous UNESCO World Heritage-listed sites. The hospital complex was constructed in the middle of the 18th century, and its plain and modest style recalls its role as the neighborhood Sant’Agostino Hospital.
When finished, the AGO Modena will serve as a hub for the visual arts, digital culture, and innovative education. AGO Modena will additionally house numerous organizations, including the Interdepartmental Research Center on Digital Humanities, the Modena Visual Arts Foundation, and the devoted to collectible cards Museo della Figurina.
“The best way to think of cultural locations is as dynamic spaces that can accommodate change over time. The evolving built environment, in turn, makes it possible for a participatory strategy to engage cultural production. The architecture of AGO creates adaptable, customizable settings where the past and present work in harmony “. Noted founder of CRA and head of the MIT Senseable City Lab Carlo Ratti.
AGO Modena as a Modern Cultural and Innovative Connector:
The 20,000 sqm (210,000 sqft) AGO Modena plan presents an innovative strategy that recognizes kinetic architecture’s revolutionary possibilities while sparking a dialogue with its past and legacy. This exciting combination helps AGO Modena be adaptable to shifting future configurations. This inventive approach doesn’t conflict with the building’s past and present characteristics, which are kept and highlighted with a thoughtful approach to preserving its character.
Visitors arrive at the chimney courtyard via spectacular arched pathways, from whence they can access a new rooftop garden via another kinetic installation. The vantage point offers an astounding view of the historic house roofs and church domes of Modena. The new undertaking from the international design firms Carlo Ratti Associati and Italo Rota includes photovoltaic ( PV ) systems, allowing the complex to be powered sustainably by solar energy.
According to architect Italo Rota, “When we looked closely at AGO’s past, we discovered a diversity of histories, characters, and purposes.”Because the complex had so many pasts, it should be able to represent a variety of futures in our design. The AGO Modena is the ideal example of this strategy because it combines museums, training, and co-working space all under one roof”.
©CRA-Carlo Ratti Associati
©CRA-Carlo Ratti Associati
©CRA-Carlo Ratti Associati
©CRA-Carlo Ratti Associati
©CRA-Carlo Ratti Associati
©CRA-Carlo Ratti Associati
©CRA-Carlo Ratti Associati
©CRA-Carlo Ratti Associati
©CRA-Carlo Ratti Associati
©CRA-Carlo Ratti Associati


