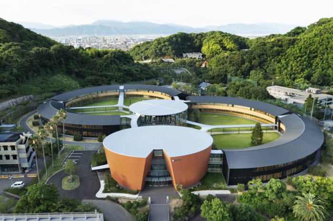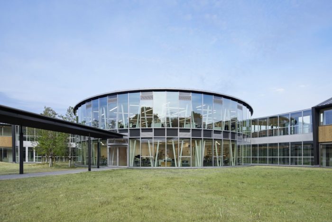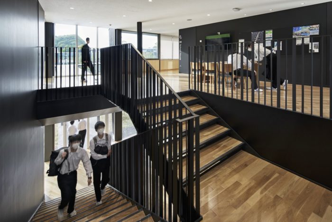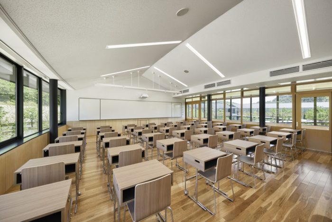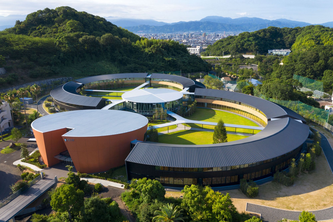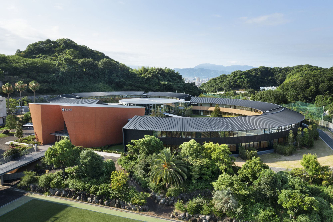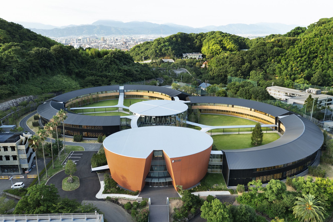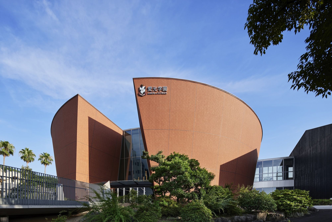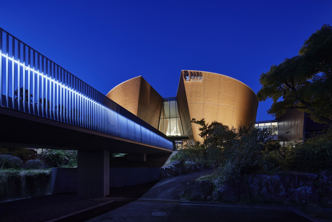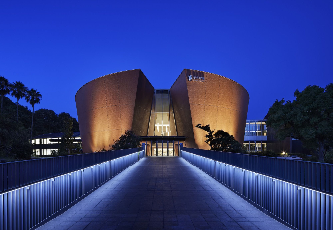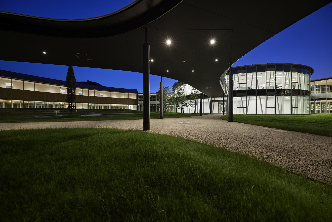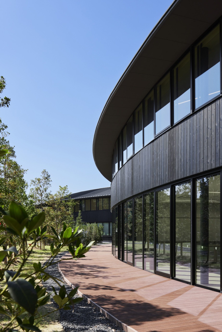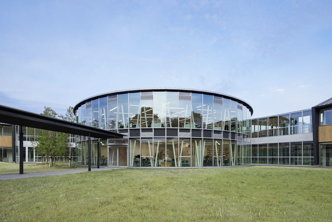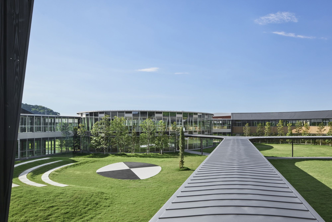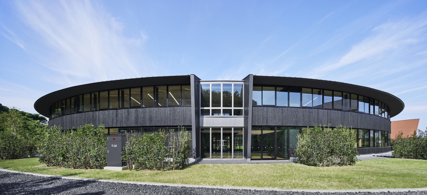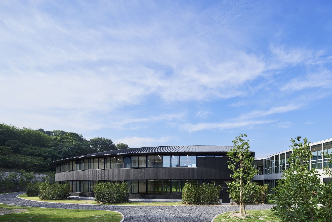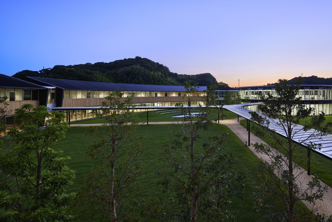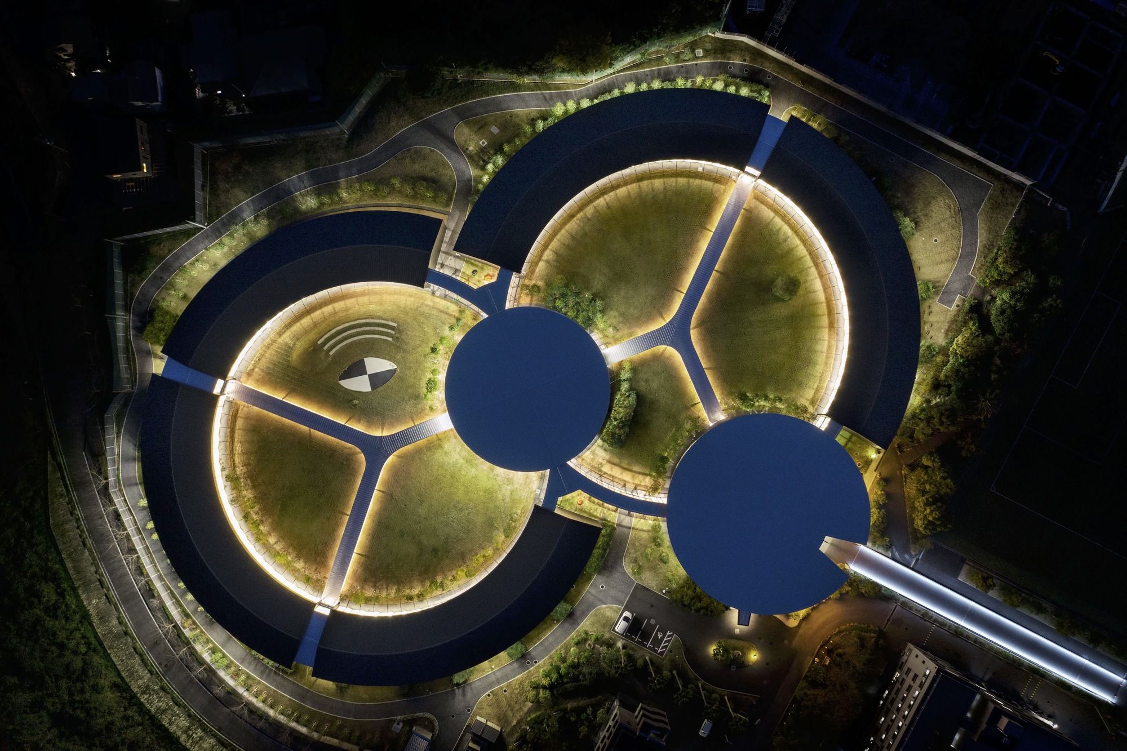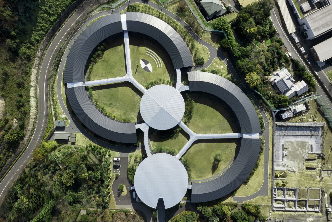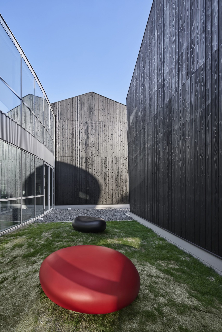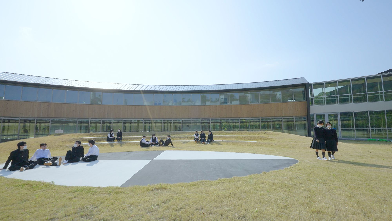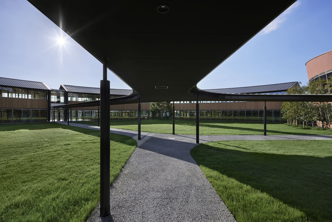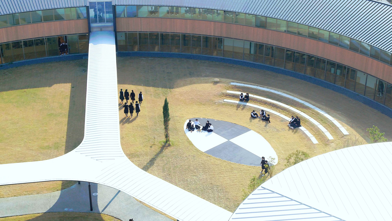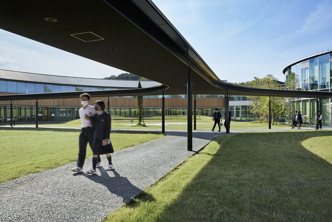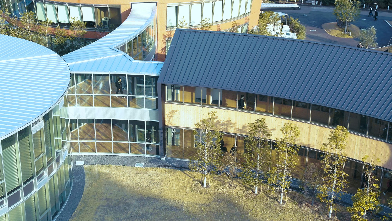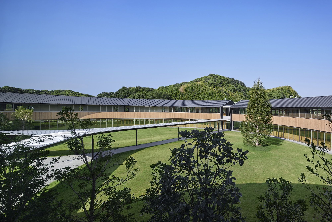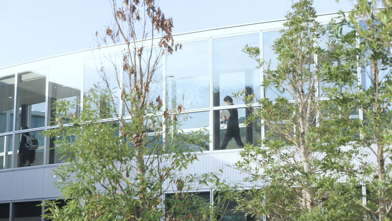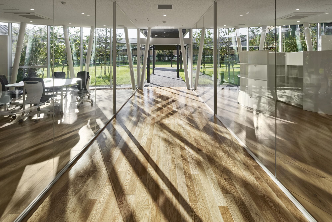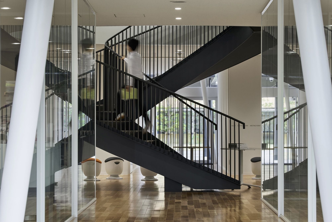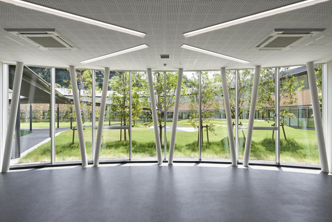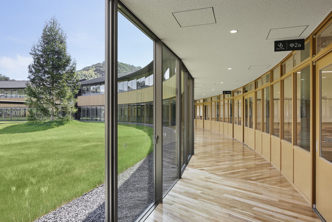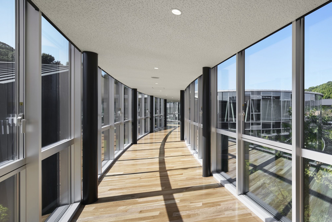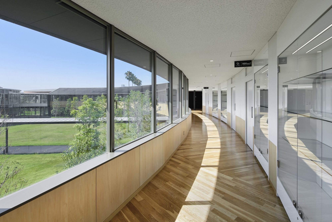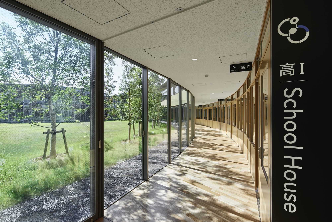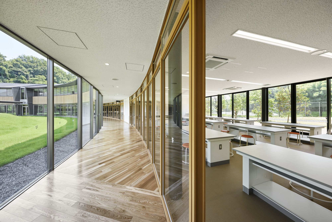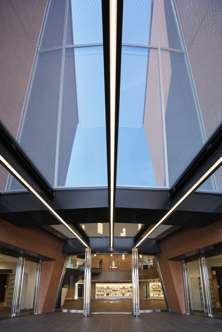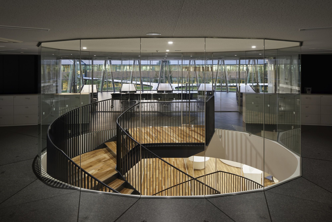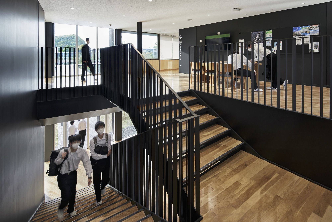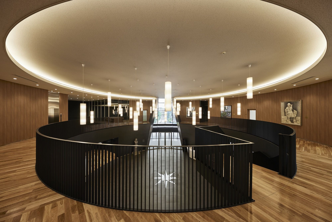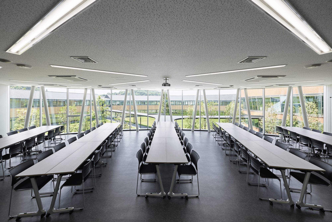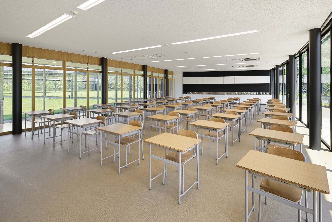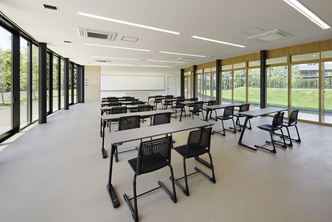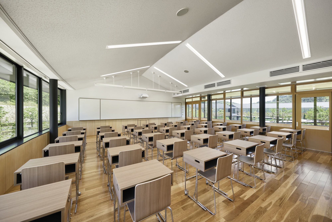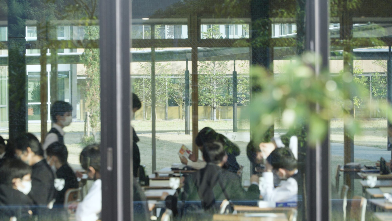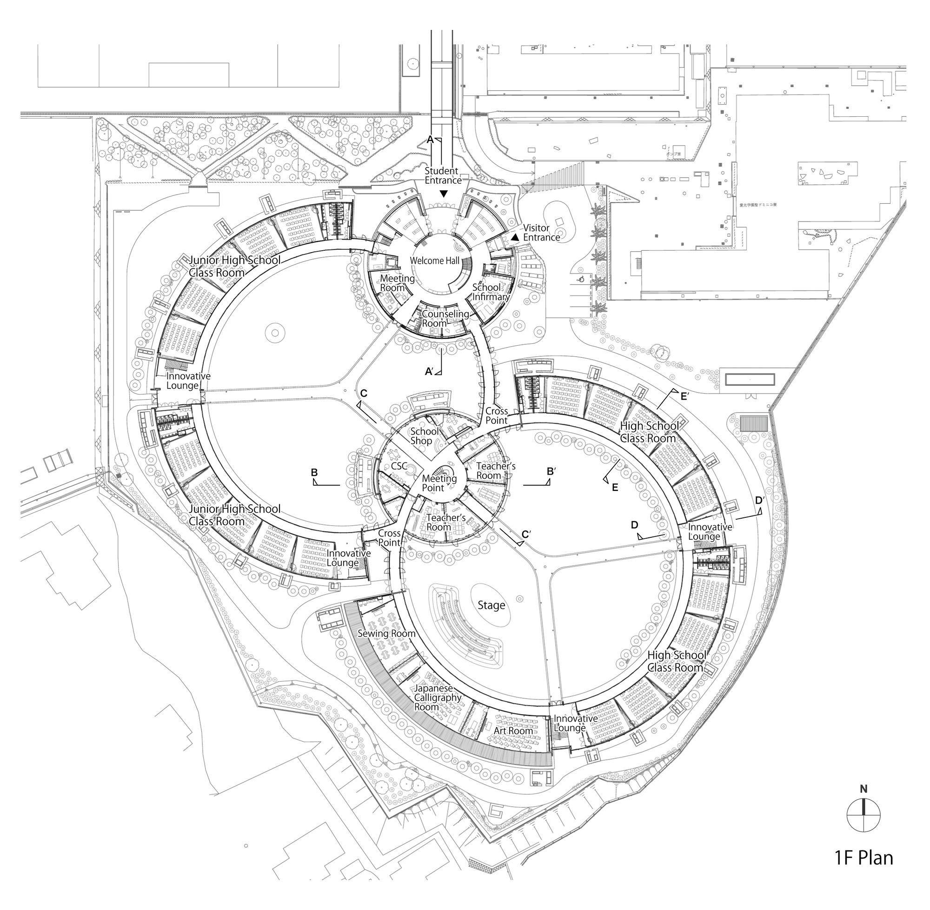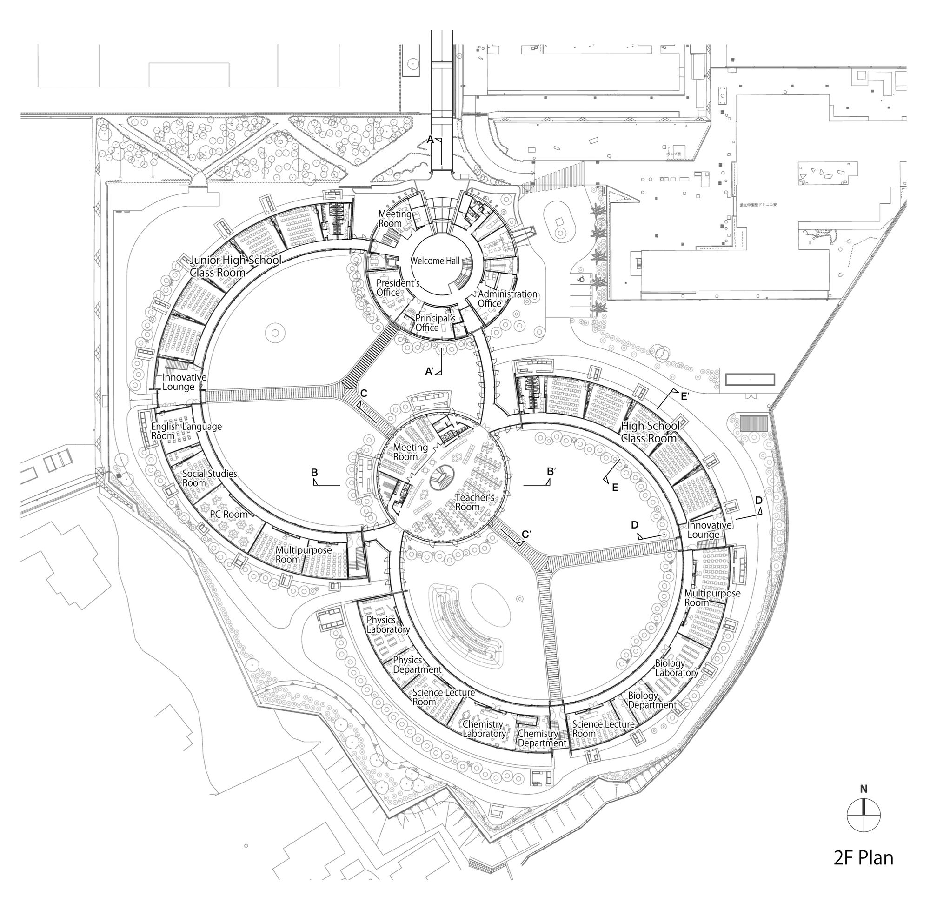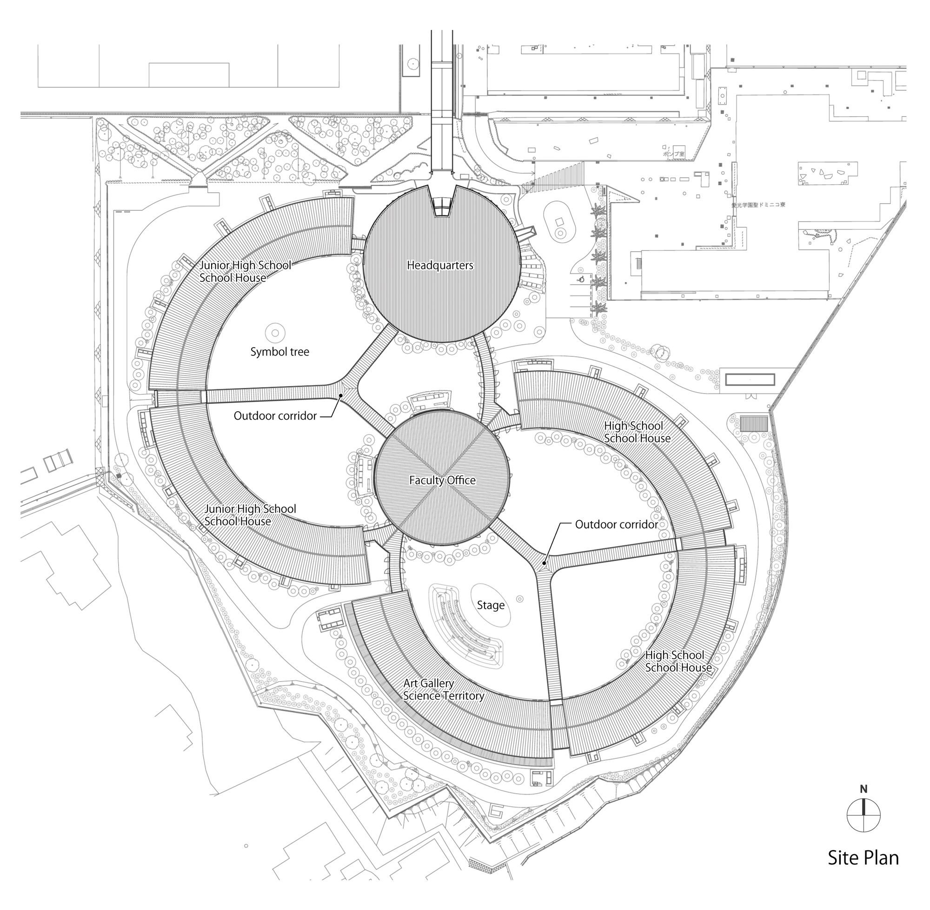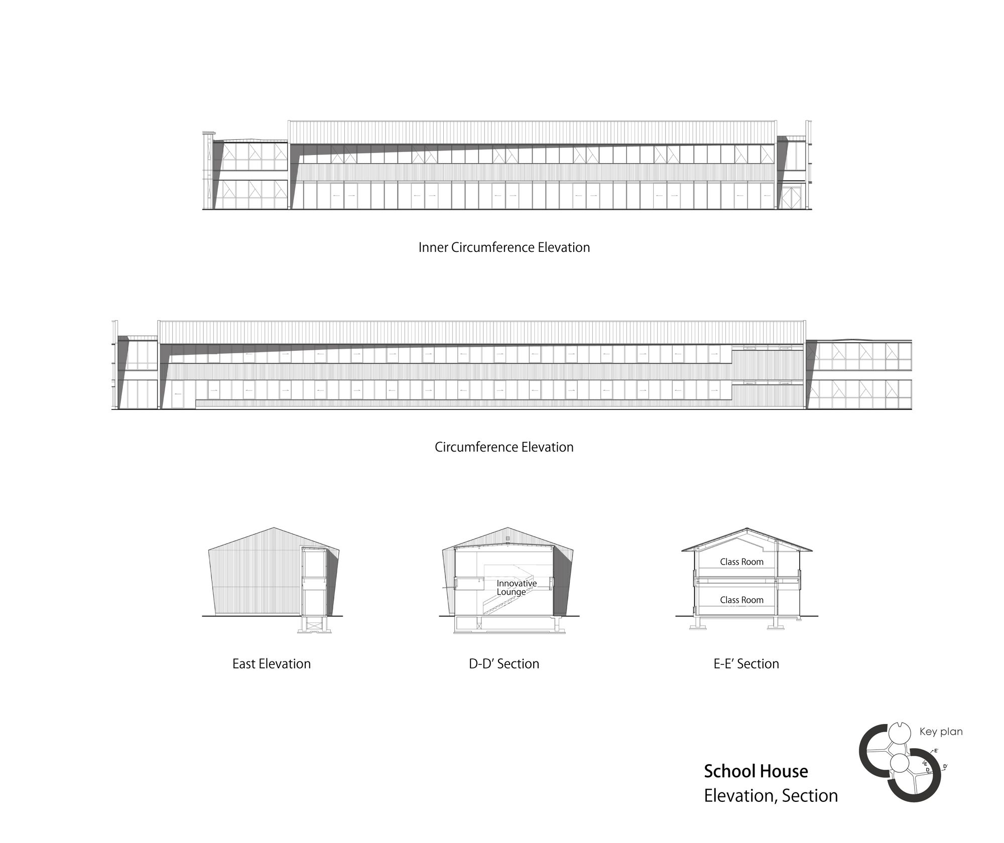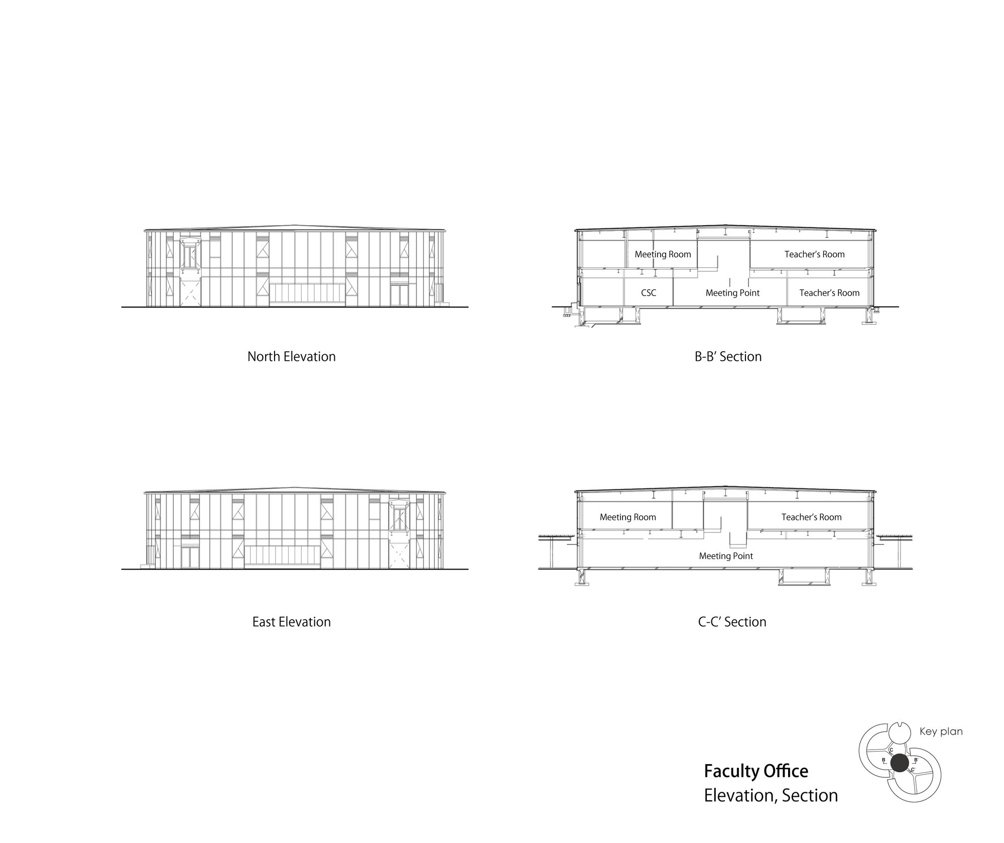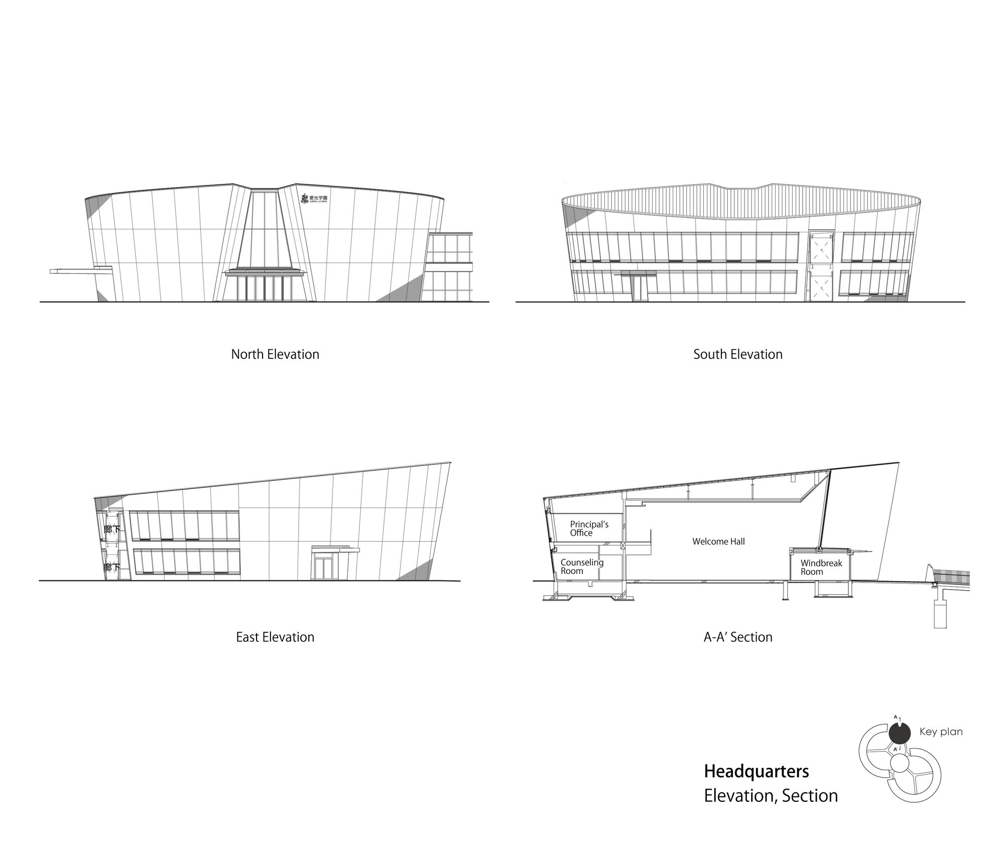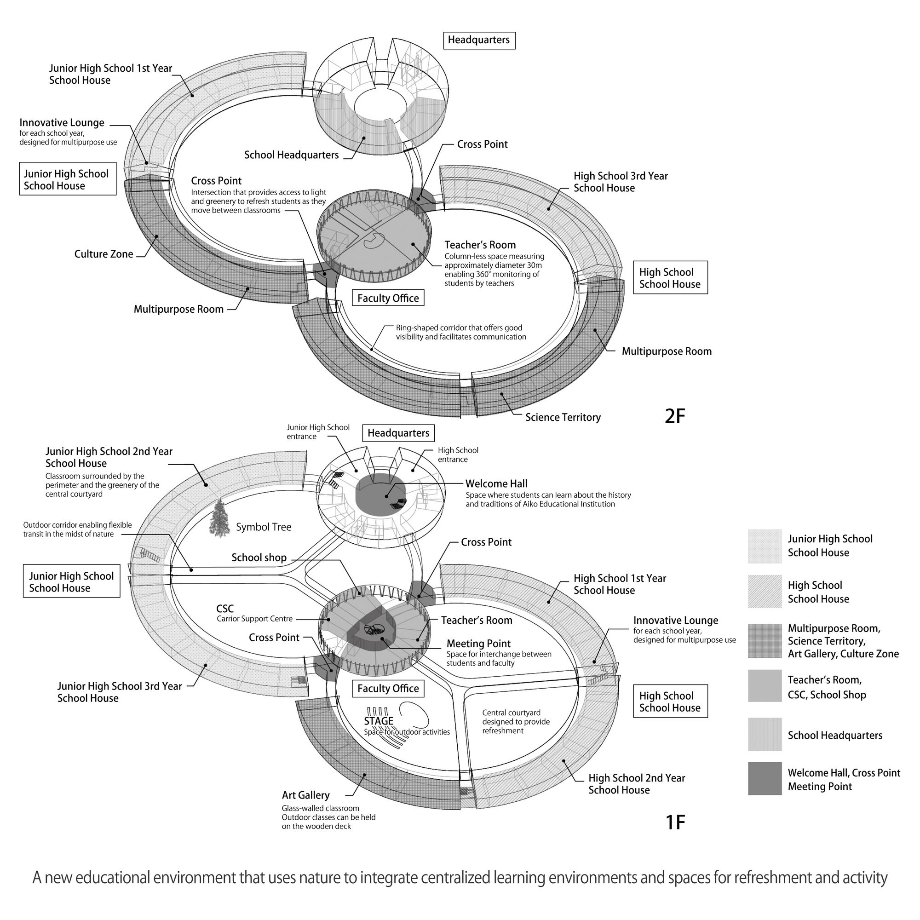Aiko Educational Institution is a comprehensive preparatory school for junior high and high school levels, administered by the Catholic Order of Preachers. The school’s foundational ethos, encapsulated in the phrase “We Believe,” is deeply rooted in the aspiration for each student to evolve into an “internationally educated individual” and an “ambassador of love and enlightenment.” Throughout its history, the school has nurtured numerous alums who have excelled in many fields worldwide. In line with the school’s spirit, the focus of our efforts has been to create “an appealing institution that fosters school pride and spirit,” an “architectural design that harmonizes with natural illumination,” and an “educational environment embraced by lush greenery.”
Aiko Educational Institution’s Design Concept
Nestled amidst a mountainous backdrop replete with lush foliage, the school opted for a site closest to the mountains for its new building. To optimize the views of the abundant greenery, a circular floor plan was adopted, ensuring that a maximum number of classrooms could enjoy the scenic vistas. Furthermore, inner courtyards, large with greenery, were strategically positioned within the circular layout, creating a learning environment bathed in natural light and surrounded by lush foliage both indoors and outdoors. Within this idyllic setting, Aiko Educational Institution was constructed with the aim of captivating both students and faculty alike.
To align each function with its specific purpose, the various parts were allocated to separate buildings, thereby establishing spaces tailored to their respective objectives. The School Village, which encompasses these distinct structures, includes the junior high and high school classrooms arranged along the circular periphery. Additionally, there is a school administration wing, fashioned to resemble a conical gate, serving as the school’s entrance, and a centrally located Teacher’s Room with glass walls that offer a panoramic view of the Aiko Educational Institution .
Each of the individual School House wings, dedicated to different school years, is meticulously designed to ensure a high degree of autonomy. Every schoolhouse is thoughtfully equipped with classrooms, restroom facilities, and an Innovative Lounge that serves various functions, all to foster a unified environment for each school year and cultivate a sense of being in one’s own home. The classrooms are seamlessly integrated with the surrounding natural environment, nestled among trees and bathed in natural light from both sides. The ring-shaped corridors, designed to create a perpetual, endless quality akin to a circle, promote exceptional visibility and encourage interaction between students and faculty members.
The central courtyards serve as hubs for interactions among students from different school years and as rejuvenating spaces where students can fully enjoy their break times, whether by engaging in lively activities like running or si+69mply lounging on the grass while gazing at the sky. The glass-walled Cross Points, positioned at the junctions between corridors, offer access to natural light and the surrounding greenery, revitalizing students as they transition between classrooms. The resultant Aiko Educational Institution is a dynamic and harmonious learning environment, seamlessly integrated with nature and characterized by its distinctive and innovative design.
Project Info:
Architects: TAISEI DESIGN Planners Architects & Engineers
Area: 9515 m²
Year: 2021
Photographs: Nacasa & Partners
Manufacturers: COMPANY INC, Fuji Sash, Panasonic, SANKO METAL INDUSTRIAL CO.LTD, Toto
Contractor: Taisei Corporation
Design Team: Masako Inouchi, Kozaburo Hasegawa, Yoshiyuki Kawai, Tomoya Obata
Structural Engineers: Kohei Shimamura, Yusuke Sugiyama, Yuki Morita
Mep Engineers: Yoshio Murata, Satoshi Shimizu, Takuya Suzuki, Yasuhiro Yamanaka, Syunsuke Irie
Landscape Design: Ako Fujisawa
Client: AIKO Educational Institution
City: Matsuyama
Country: Japan
© Nacasa & Partners
© Nacasa & Partners
© Nacasa & Partners
© Nacasa & Partners
© Nacasa & Partners
© Nacasa & Partners
© Nacasa & Partners
© Nacasa & Partners
© Nacasa & Partners
© Nacasa & Partners
© Nacasa & Partners
© Nacasa & Partners
© Nacasa & Partners
© Nacasa & Partners
© Nacasa & Partners
© Nacasa & Partners
© Nacasa & Partners
© Nacasa & Partners
© Nacasa & Partners
© Nacasa & Partners
© Nacasa & Partners
© Nacasa & Partners
© Nacasa & Partners
© Nacasa & Partners
© Nacasa & Partners
© Nacasa & Partners
© Nacasa & Partners
© Nacasa & Partners
© Nacasa & Partners
© Nacasa & Partners
© Nacasa & Partners
© Nacasa & Partners
© Nacasa & Partners
© Nacasa & Partners
© Nacasa & Partners
© Nacasa & Partners
© Nacasa & Partners
© Nacasa & Partners
© Nacasa & Partners
© Nacasa & Partners
Plan - 1st Floor
Plan - 2nd Floor
Plan - Site
Elevations and Sections 03
Elevations and Sections 02
Elevations and Sections 01
Explanatory Diagram


