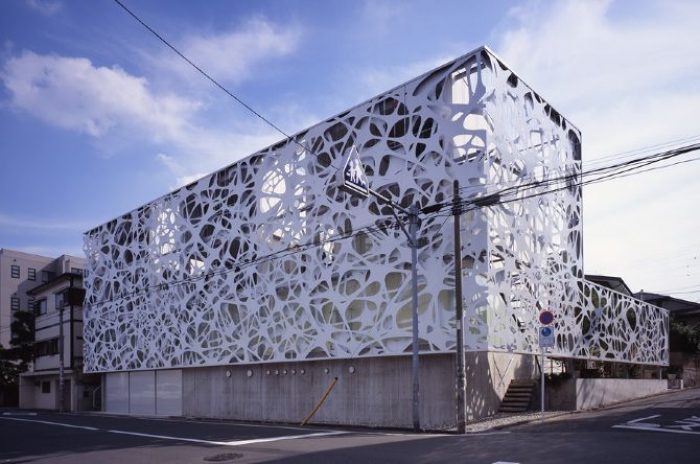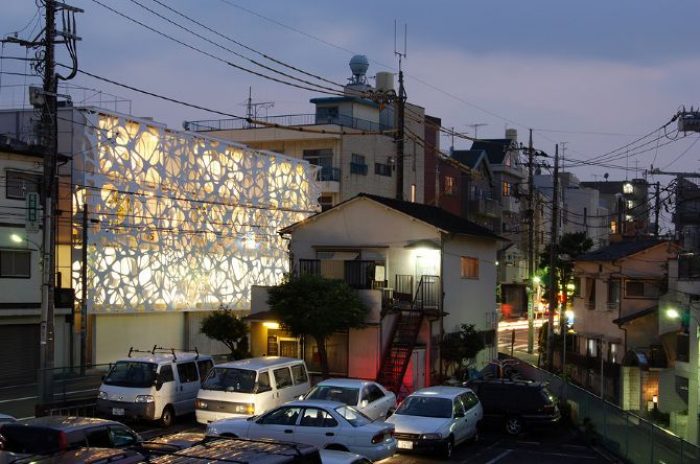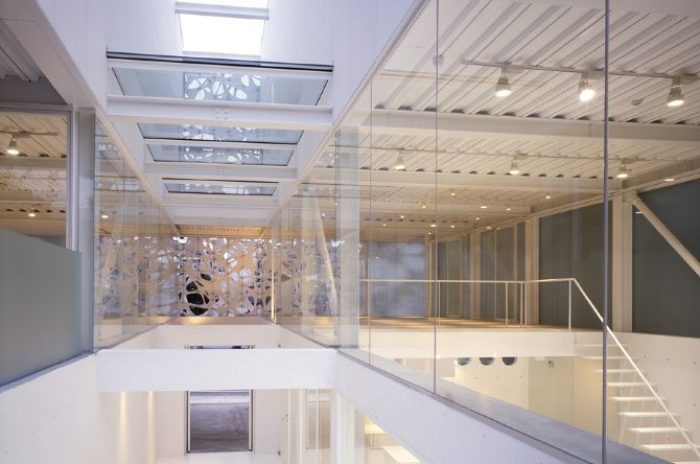I don’t know how else to put it. This project, Airspace Tokyo, by Faulders Studio makes me so happy. It is not the volume of the house we’re talking about here, it’s the skin. This new four-story multifamily abode with professional photography studios creates a 3,000 sq ft exterior building in the Kitamagome Ota-ku district of Tokyo, Japan and grew takes the place of a previous residence, which had held the site before being razed for the new development. The old residence was possessing of a unique facade system which wrapped the entire volume in a layer of dense vegetation.
 The new facade gives an architectural- replication is not quite the right word, perhaps reinvention- of the old system. And this is the part which fills me with joy. You know all those great facades which show up in studio projects and all over the web? They are truly one of the defining facets of where architecture today seems to be progressing. It is very encouraging to see more and more of these schemes actually being built.
The new facade gives an architectural- replication is not quite the right word, perhaps reinvention- of the old system. And this is the part which fills me with joy. You know all those great facades which show up in studio projects and all over the web? They are truly one of the defining facets of where architecture today seems to be progressing. It is very encouraging to see more and more of these schemes actually being built.
 This ‘artificial vegetation’ performs similarly to the previous facade, providing shading and reflection of excess light away from the building, as well as channeling water away from the building and exterior walkways by way of capillary action. The skin exists as a thin interstitial environment of several layers. The overlaying of layers of the porous, open-celled meshwork changes densities as it moves across the facade, responding to the building’s internal program.
This ‘artificial vegetation’ performs similarly to the previous facade, providing shading and reflection of excess light away from the building, as well as channeling water away from the building and exterior walkways by way of capillary action. The skin exists as a thin interstitial environment of several layers. The overlaying of layers of the porous, open-celled meshwork changes densities as it moves across the facade, responding to the building’s internal program.
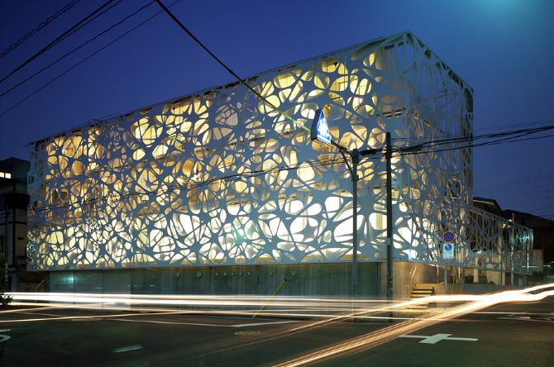
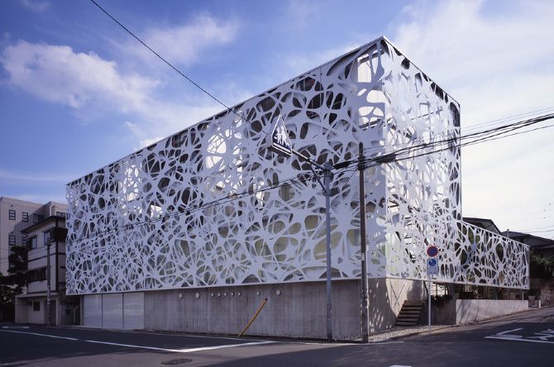
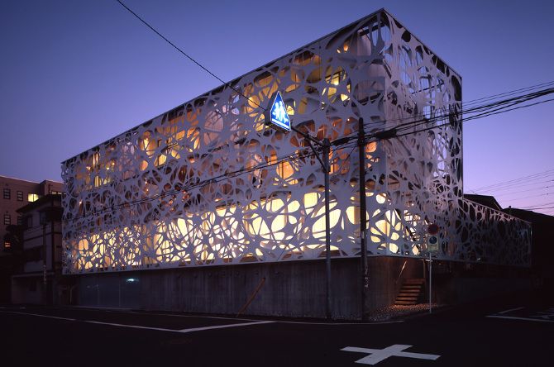
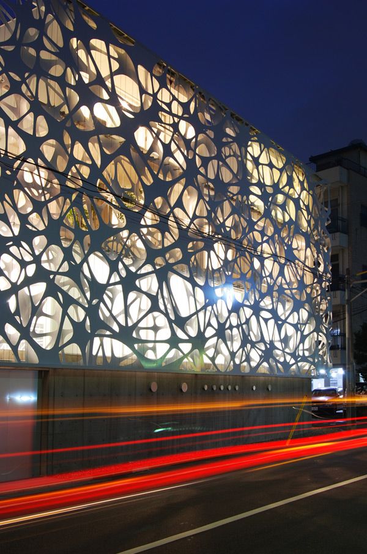
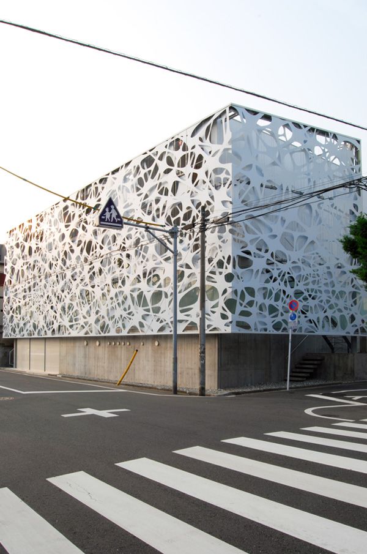
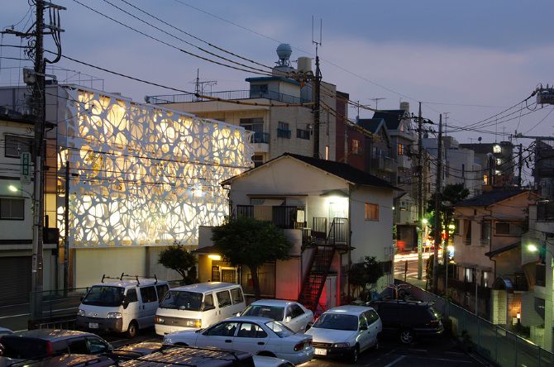
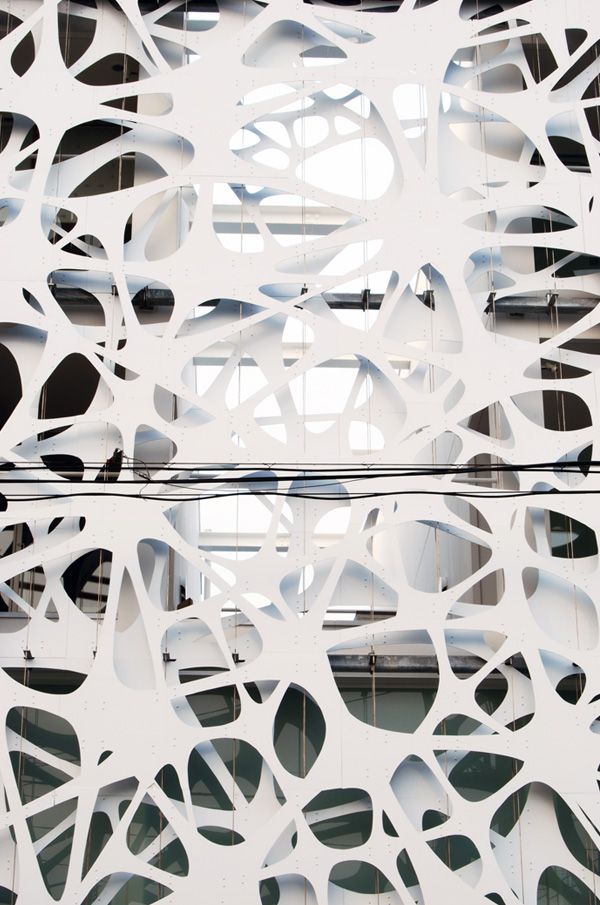
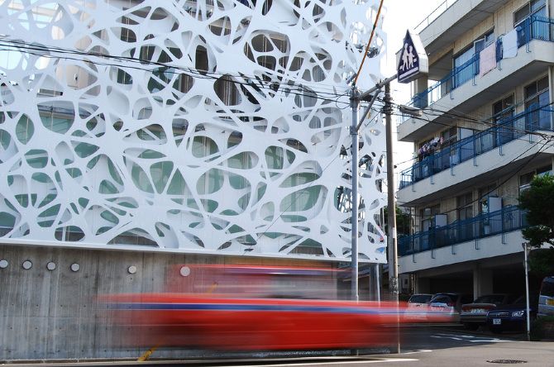
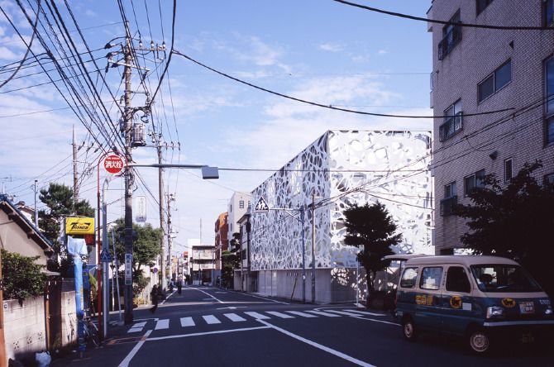
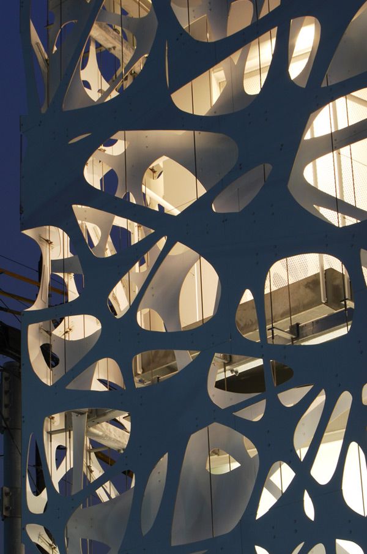
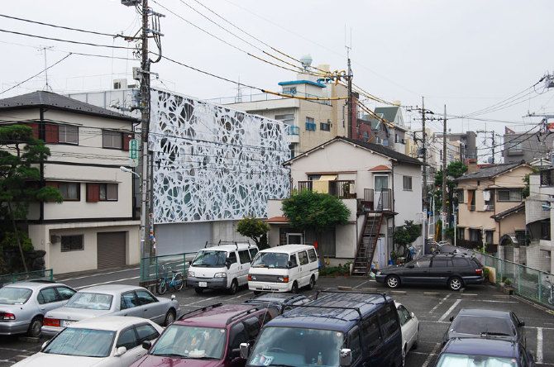
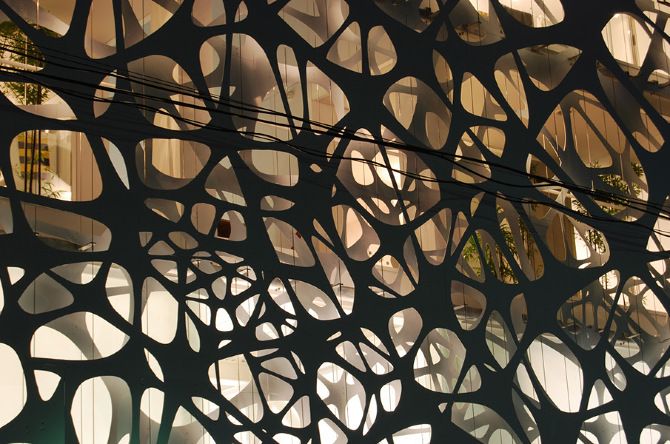
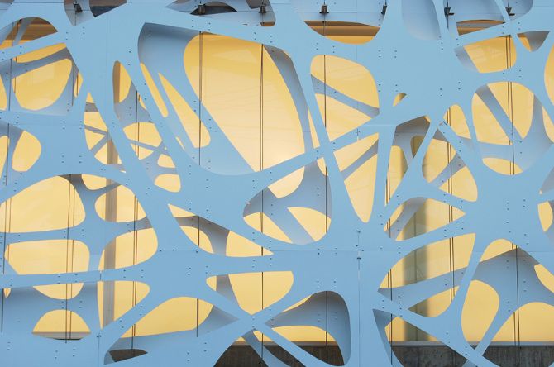
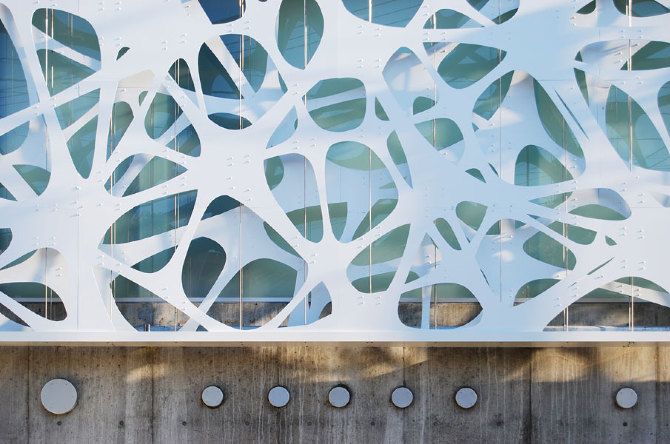
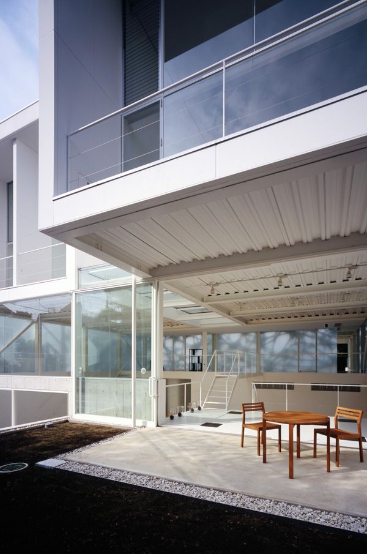
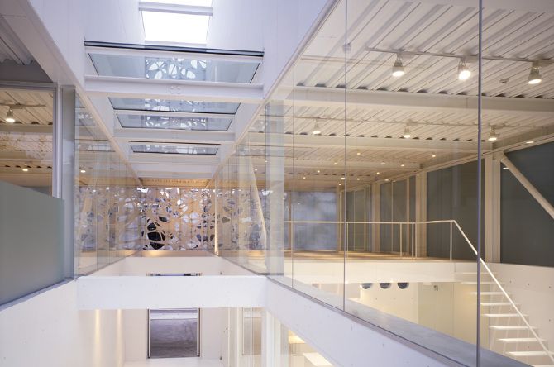
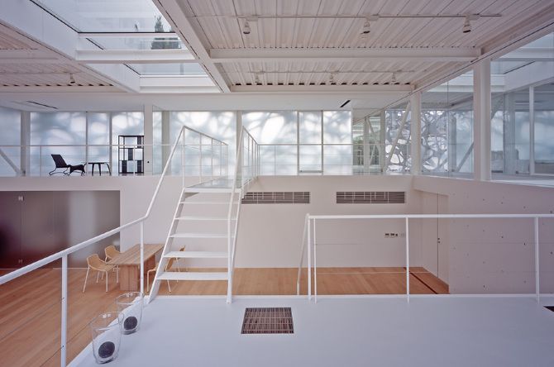
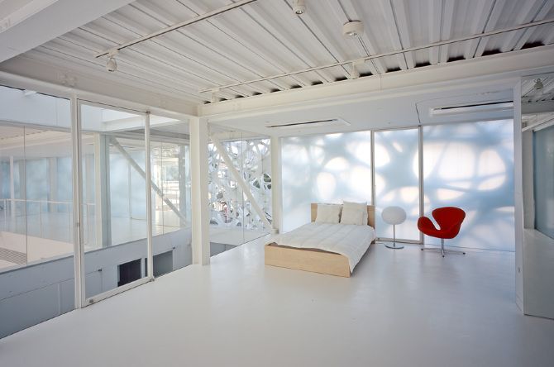
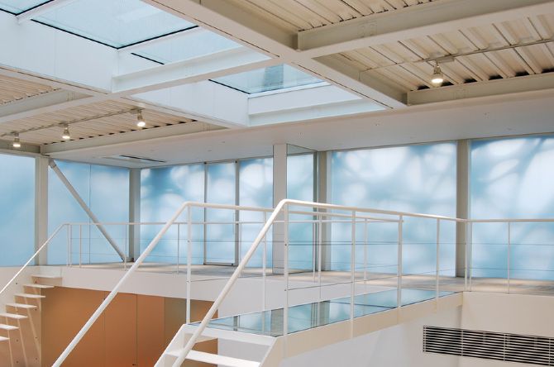
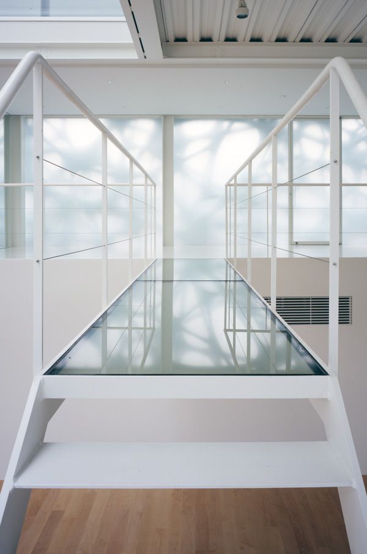
© Thomas Faulders Architecture/Studio M


