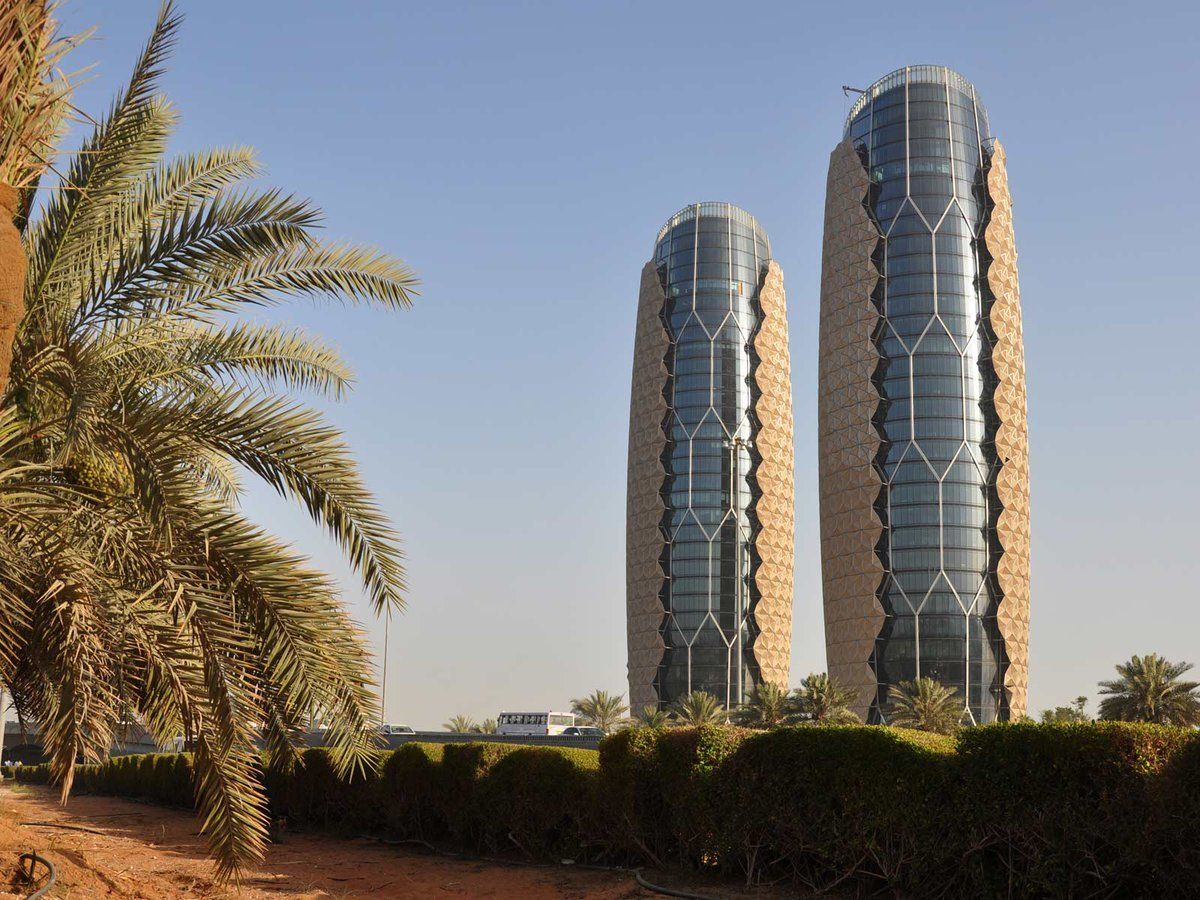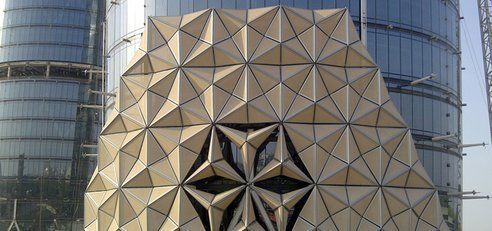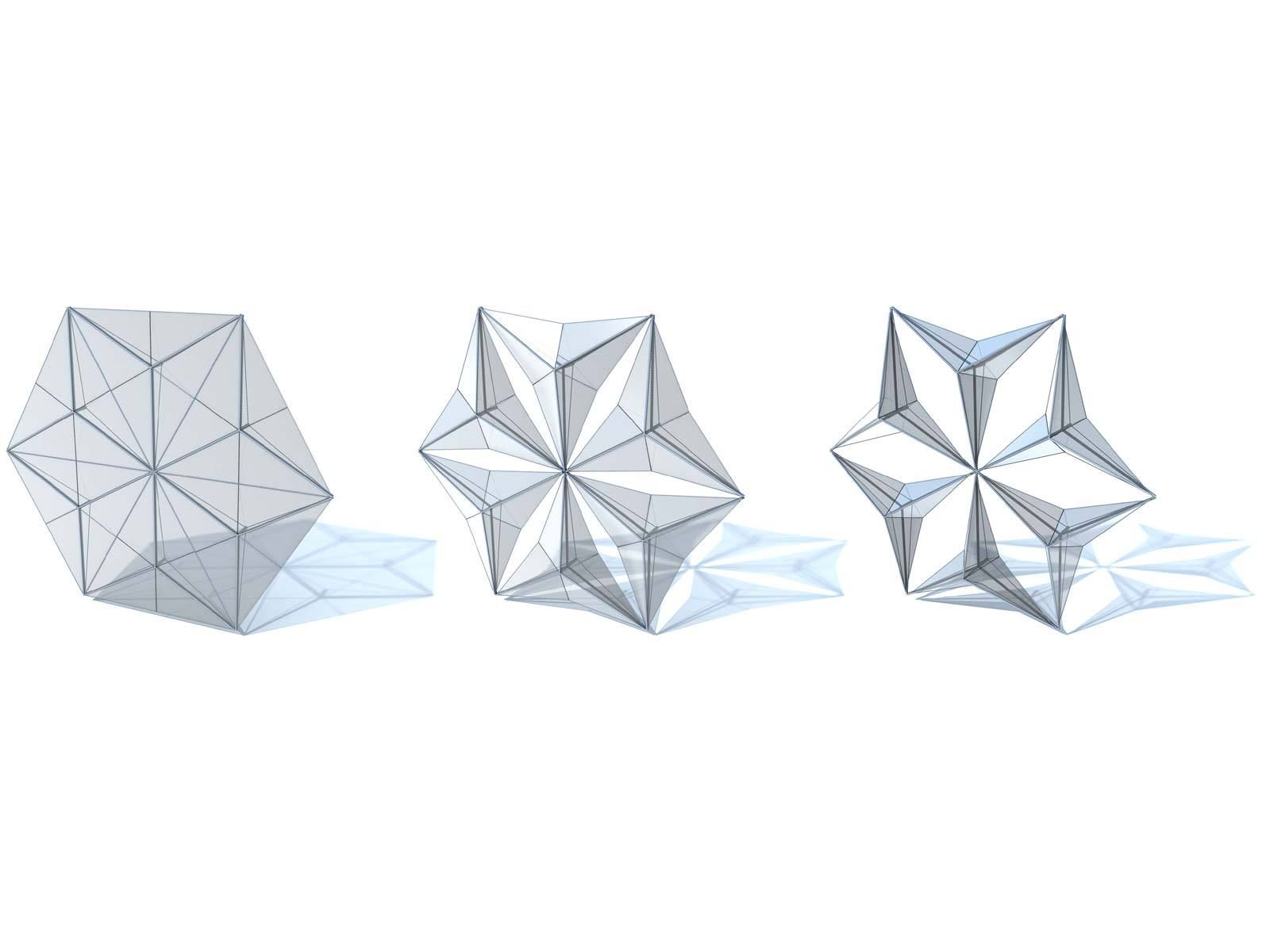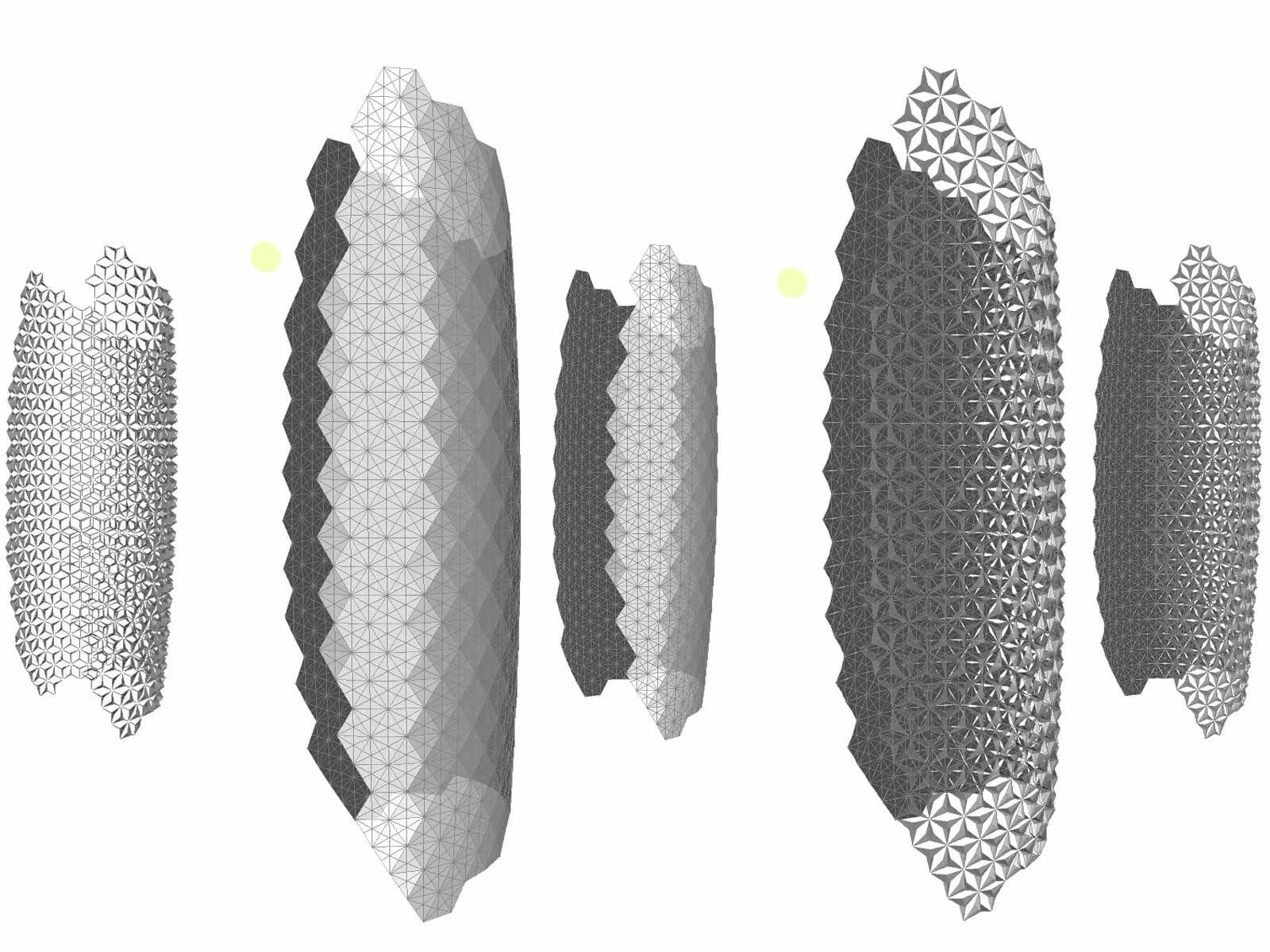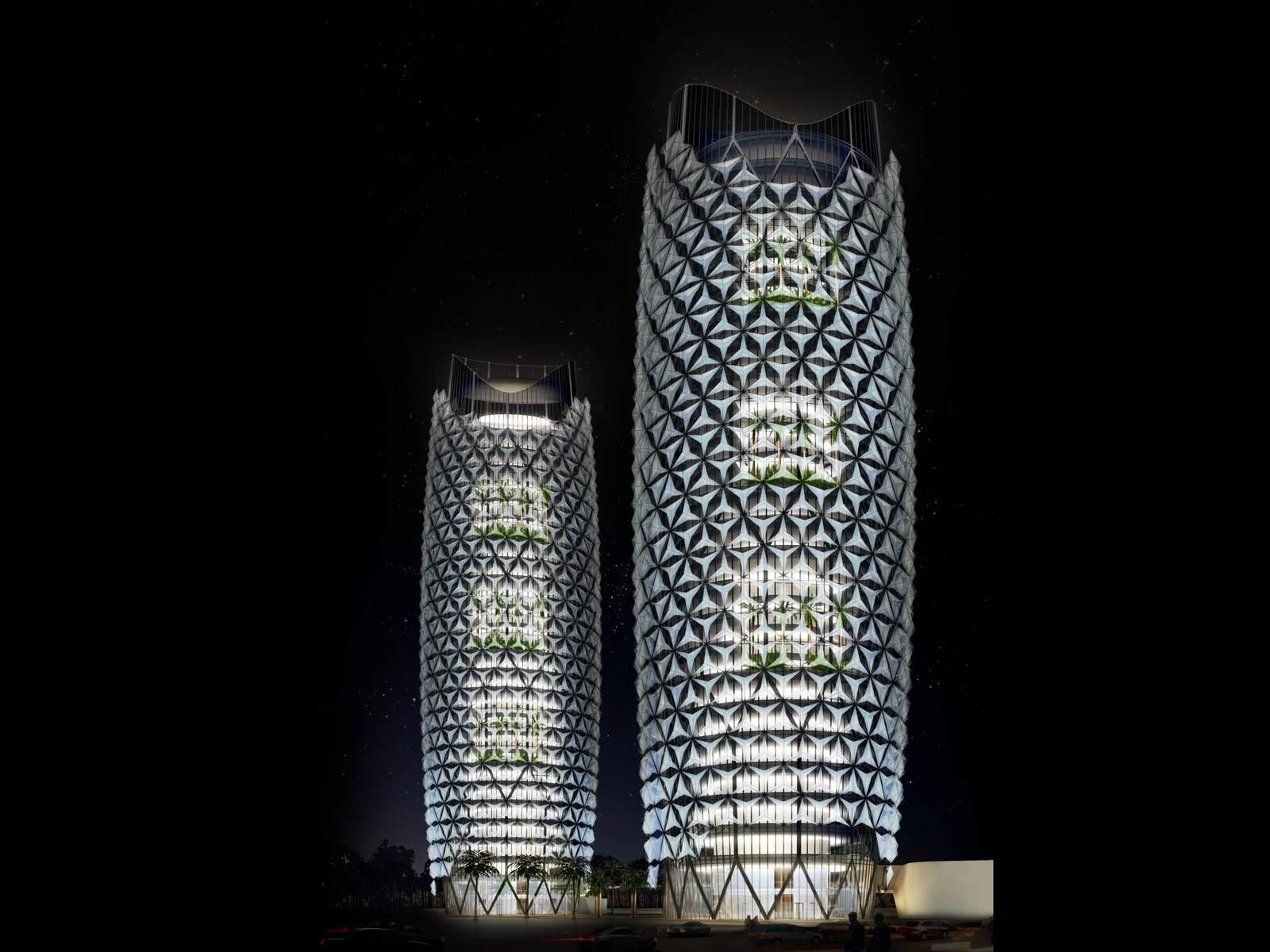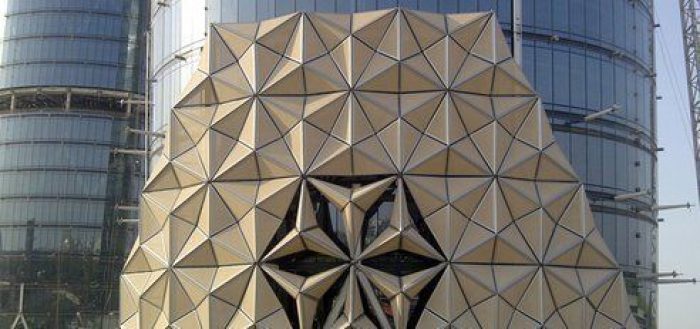Al Bahr Towers
The project brief stipulated two 25-storey towers that create an outstanding landmark which provides a contemporary design, using state of the art technology combined with consideration of the region’s architectural heritage reflecting the status of the clients’ organization.
The design is based on the concept of adaptive flowers and the “mashrabiya” – a wooden lattice shading screen, which are traditionally used to achieve privacy whilst reducing glare and solar gain. Aedas fused the principles of bio-inspiration, regional architecture, and performance-oriented technology with underlying performance criteria, grid-guide, and geometric composition.
Traditionally, circles and orbits are used to reflect the concept of unification and unity evident in nature. The plan of the towers is based on six tangential arcs, taken from three intersecting circles – a pattern which forms the basis of nearly all geometric configurations known to the region. These configurations have been applied as part of the innovative mashrabiya-like façade creating an appealing and practical design.
The façades of the towers comprise of mechanized structures which adapt to the movement of the sun providing protection from direct solar rays whilst optimizing admission of natural diffused light. Each sun shading device is driven by a linear actuator to dramatically protect the building from excessive exposure to solar rays. This system was developed through the emerging science of bio-inspiration, in which natural forms are studied and emulated to produce new forms intimately inspired by nature.
The 2,098 dynamic units avoid the need for heavily treated glass, thereby reducing the need for significant artificial lighting and mechanical air conditioning. Therefore, the dynamic facade improves visibility and user comfort while decreasing energy usage and plant size thus providing an efficient system that lends itself to a more sustainable solution.
Project Info
Architects: Aedas
Location: Abu Dhabi, United Arab Emirates
Year: 2013
Type: Office building
