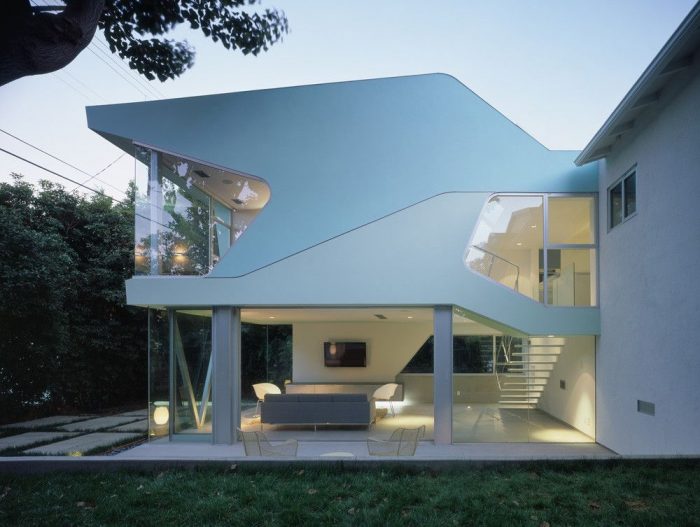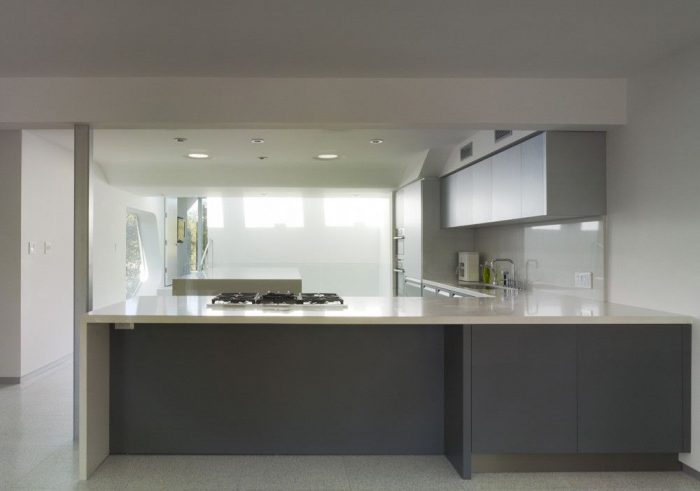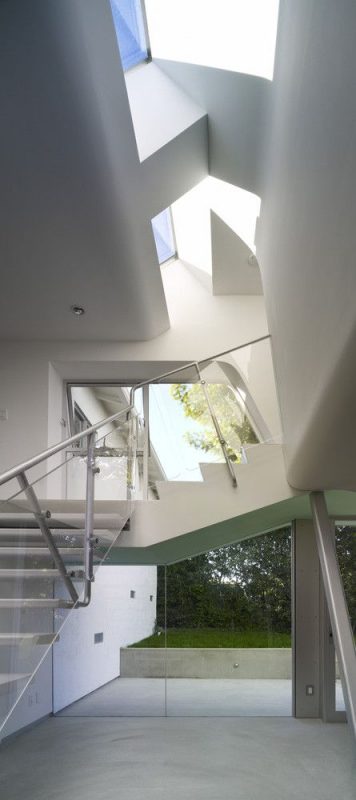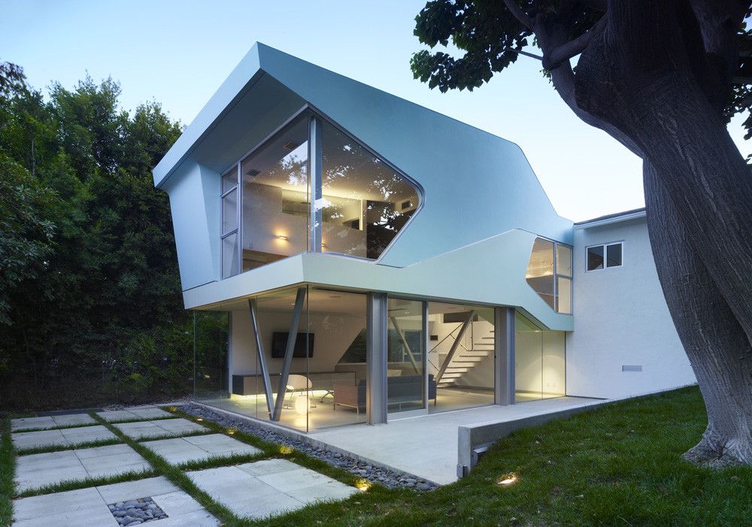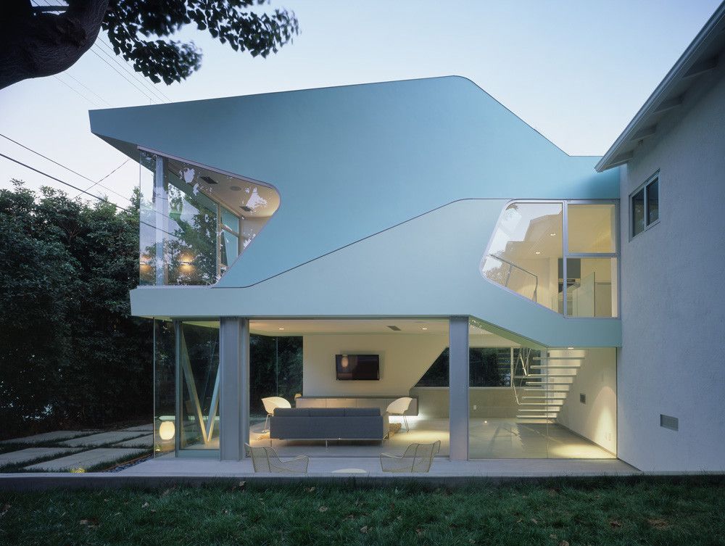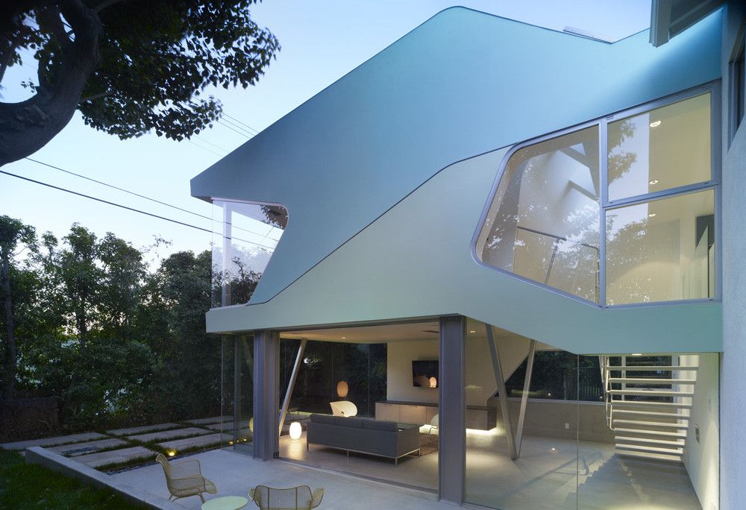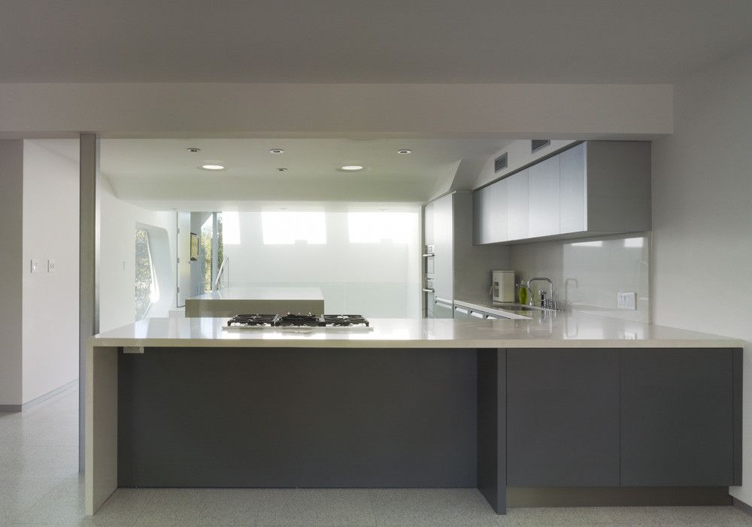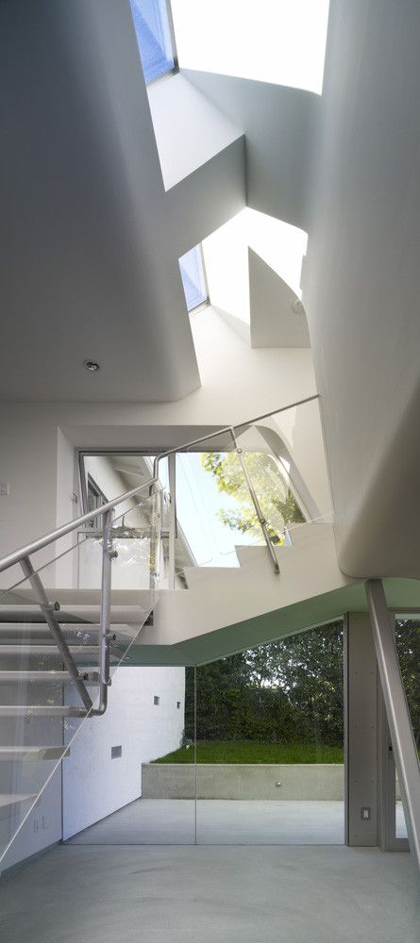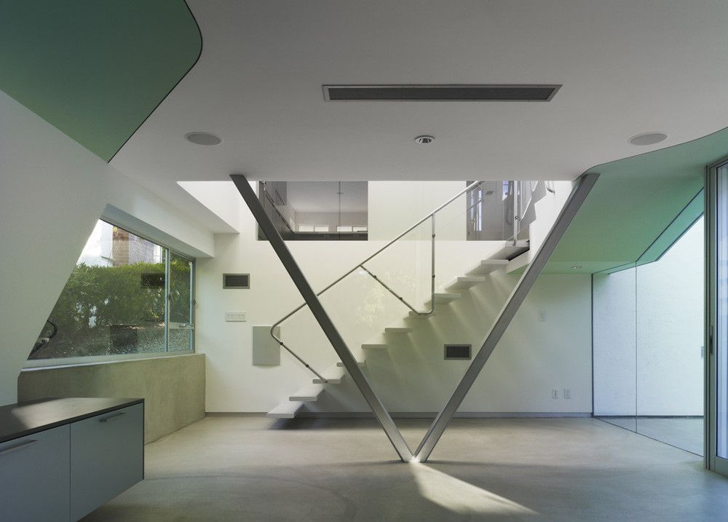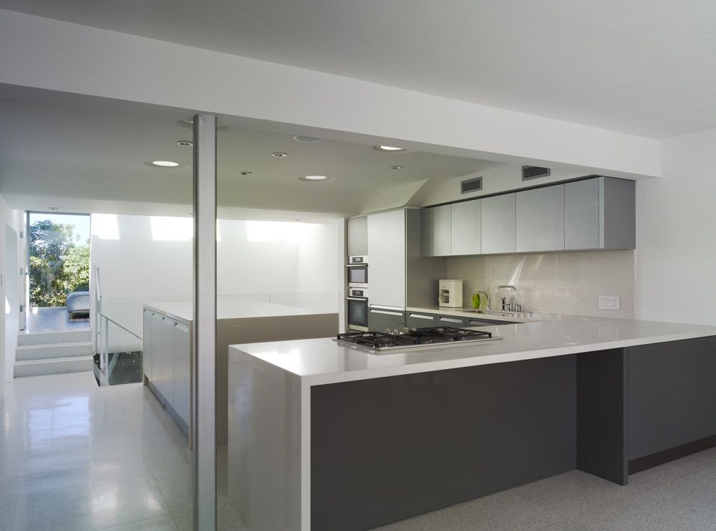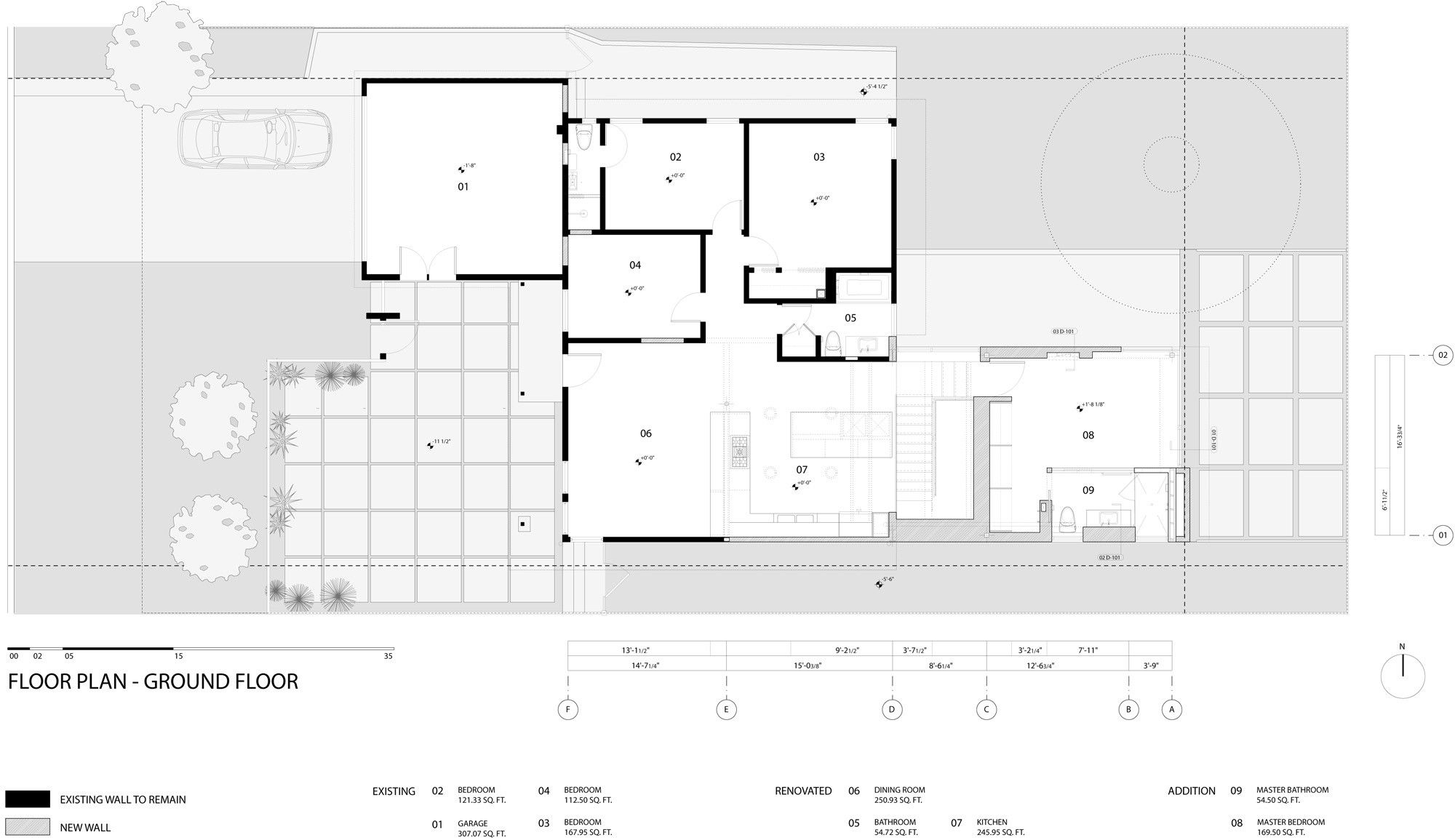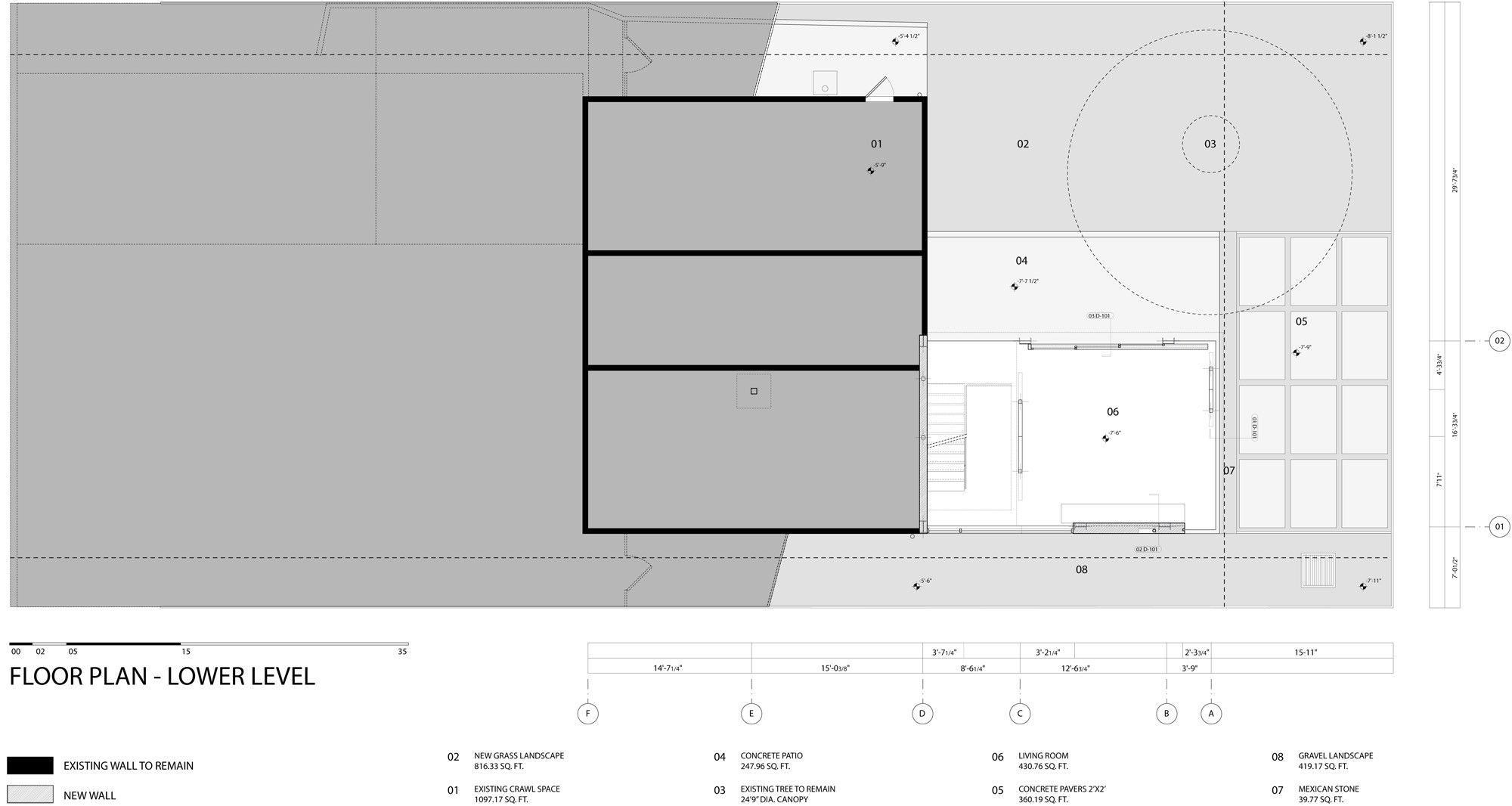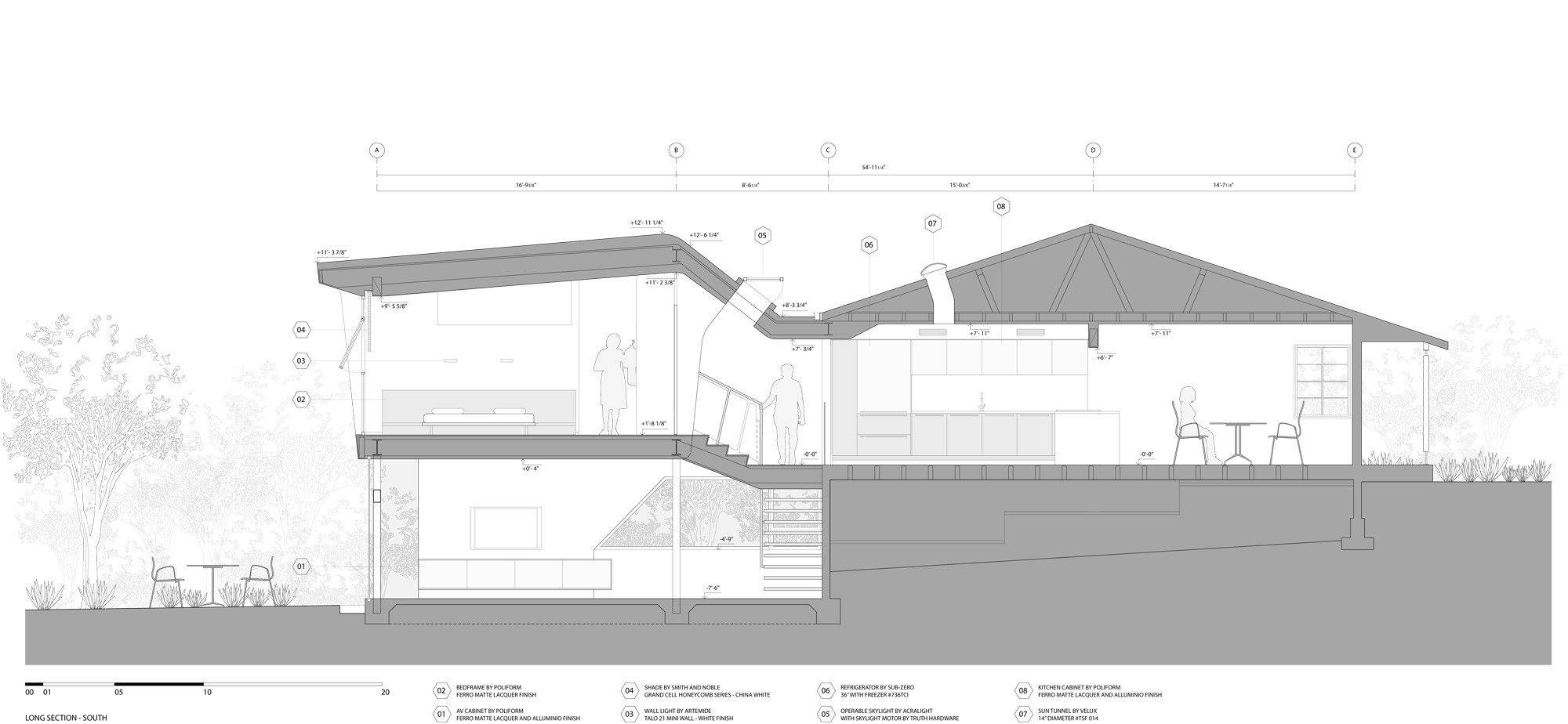A family consisting of a mother and father plus three daughters asked Neil M. Denari Architects for a 1000 ft² addition to their already existing home. What resulted is essentially a 16 linear ft wide ‘addition house’ that seems to grow physically and intellectually from the existent abode.
The resulting scheme gives half of the house over to bedrooms for the high school/middle school/ elementary school aged daughters, while providing the other half plus additions for new public zones and a master bedroom for the parents. The addition is highly graphical, providing bright, energetic colours to define new elements in the program.
The graphical nature is contemporary while being first and foremost about the family itself. The father directs movie trailers, while the mother is a graphic designer/illustrator. The daughters are creative themselves, taking bits from both parents’ professions to make their own. While this new house might not actively assist them in their endeavors, it certainly won’t hurt them!
Made with Squarespace
Made with Squarespace
Made with Squarespace
Made with Squarespace
Made with Squarespace
Made with Squarespace
Made with Squarespace
plan
plan
section
Courtesy of Neil M. Denari Architects


