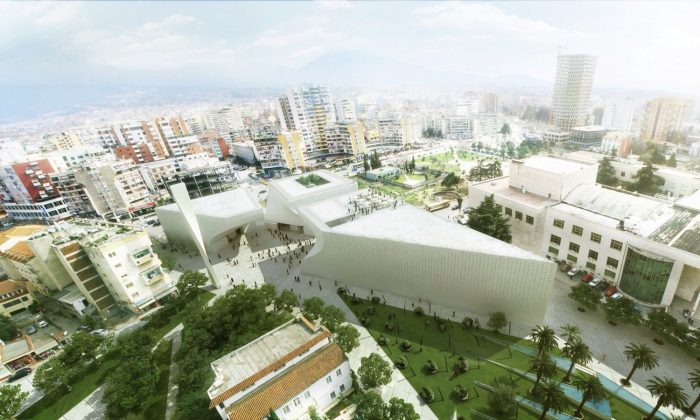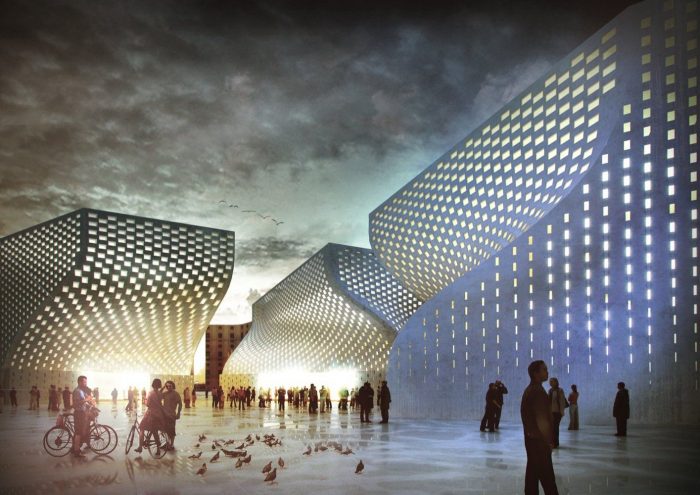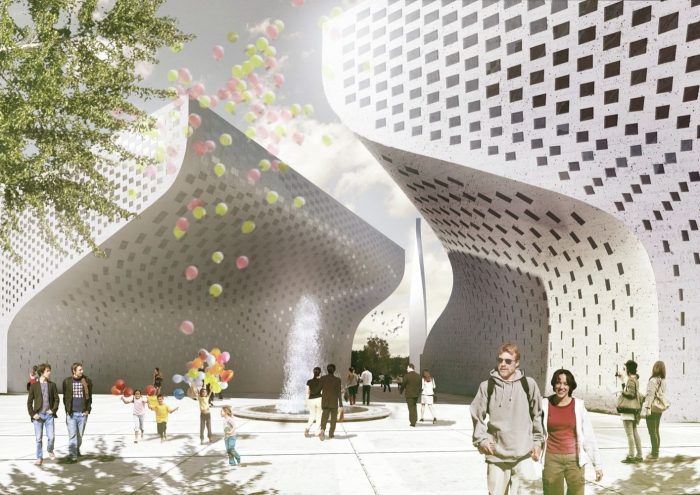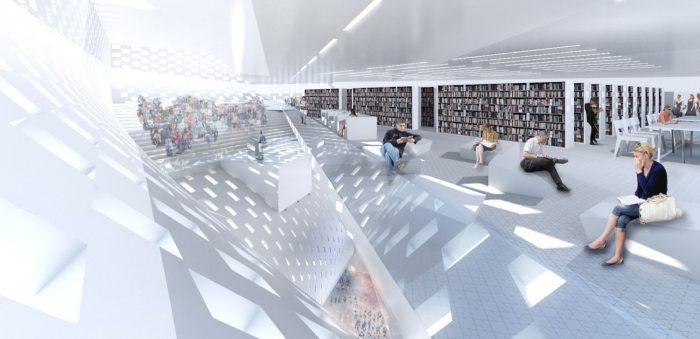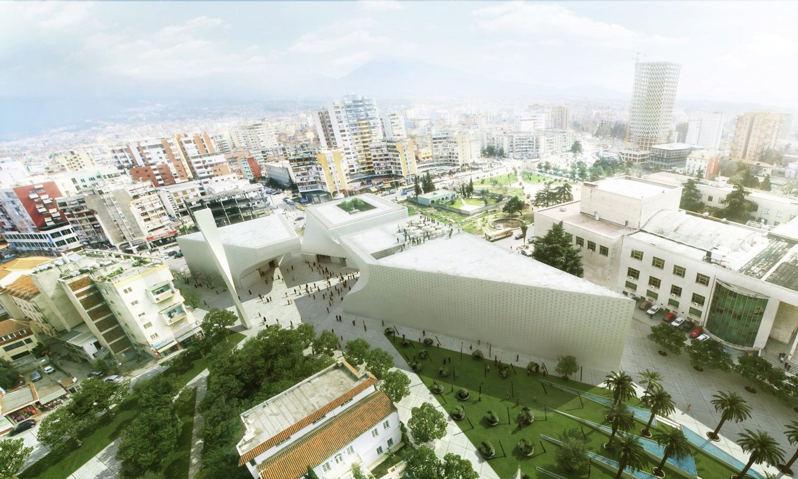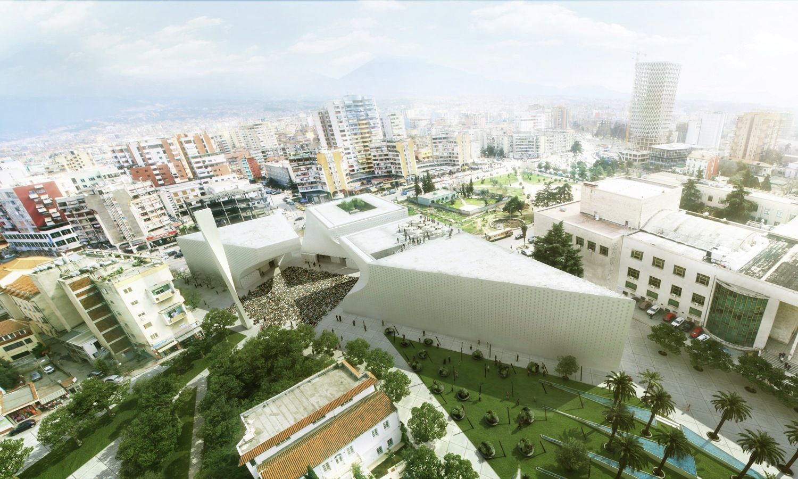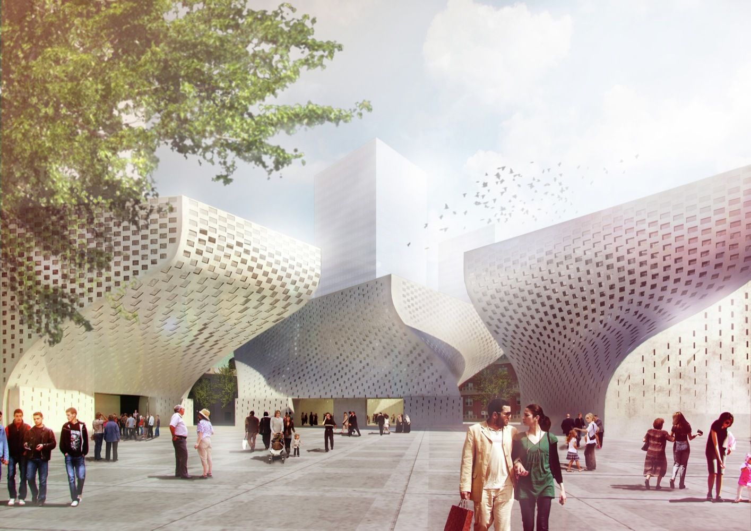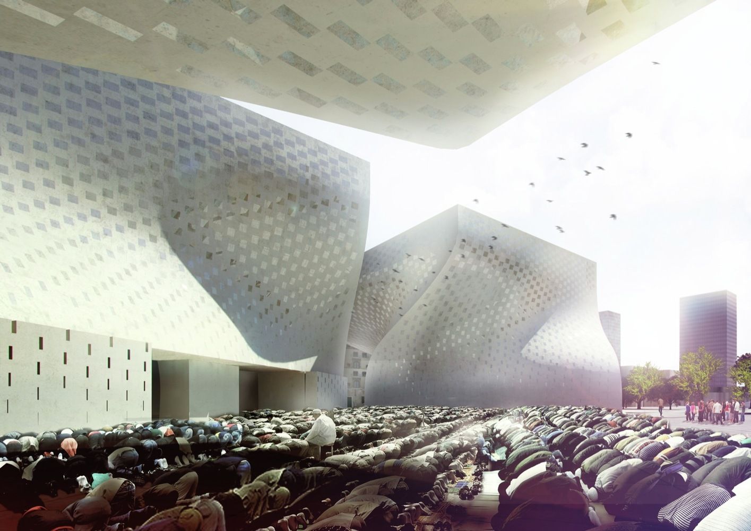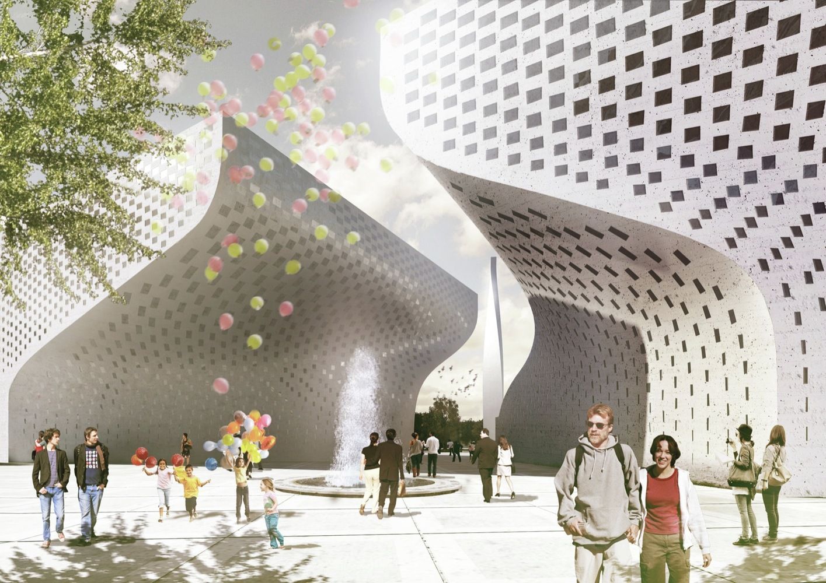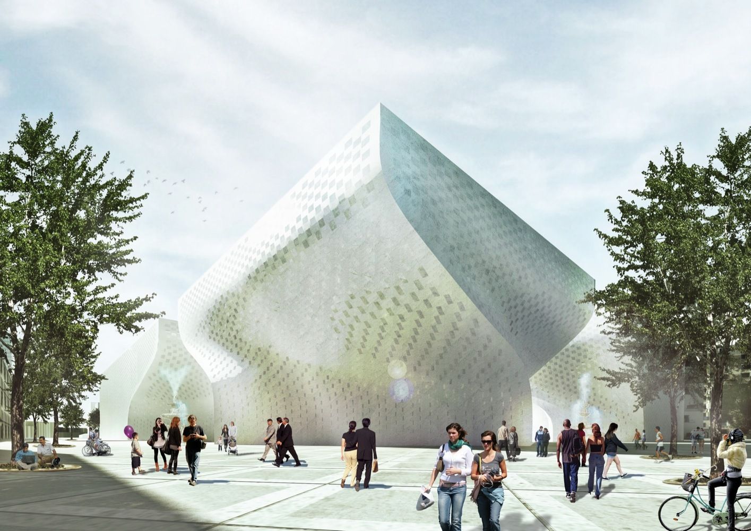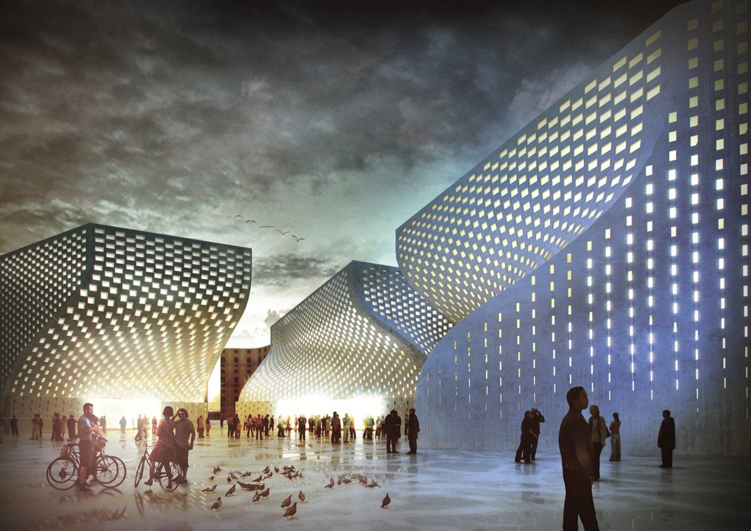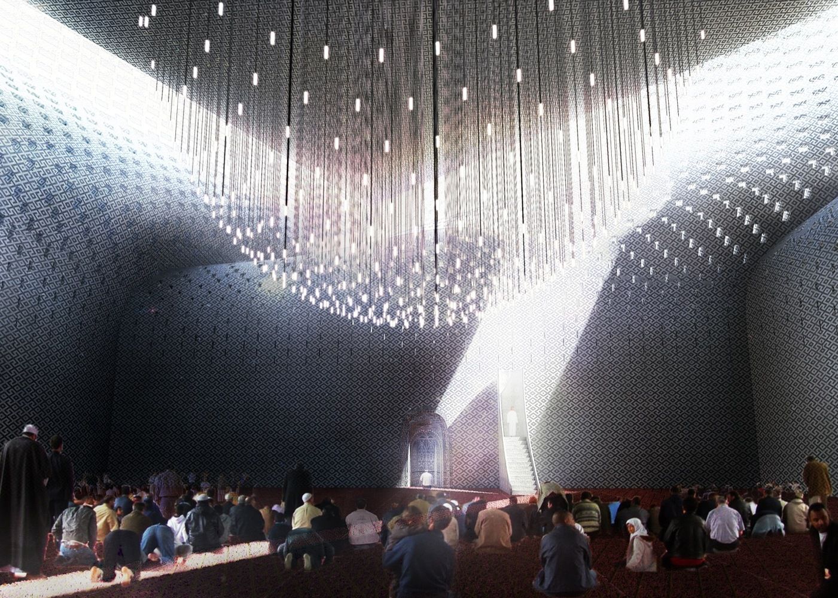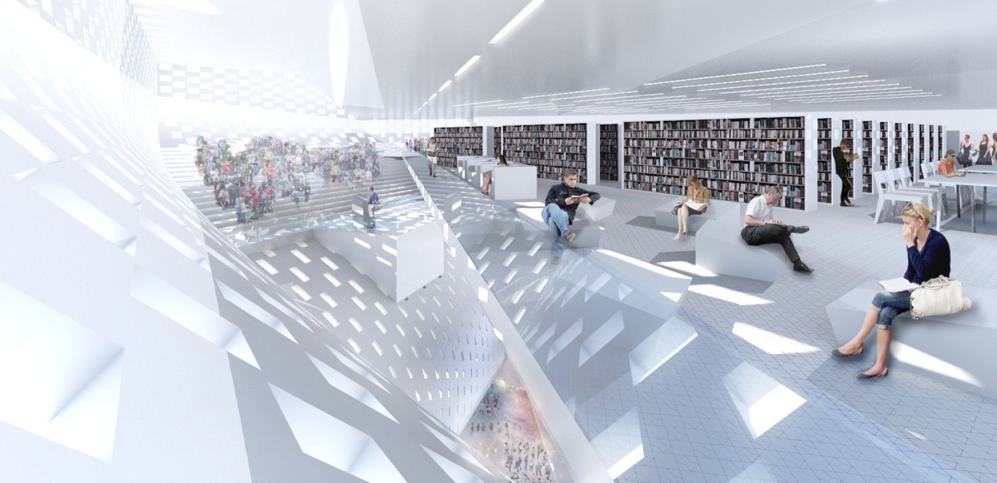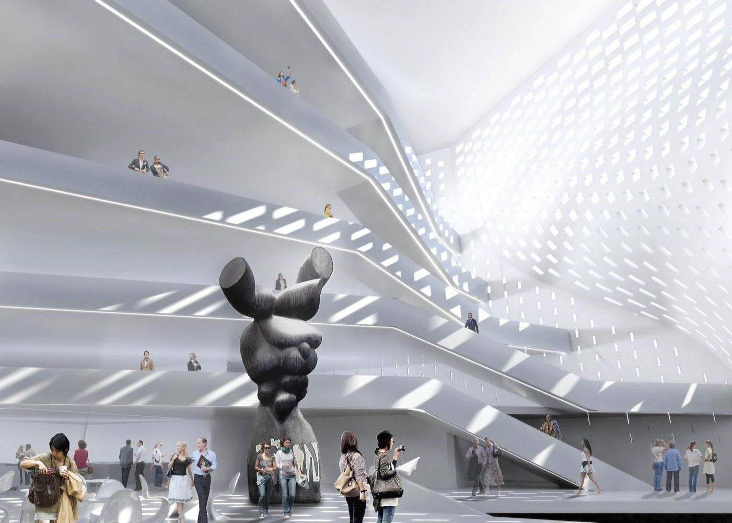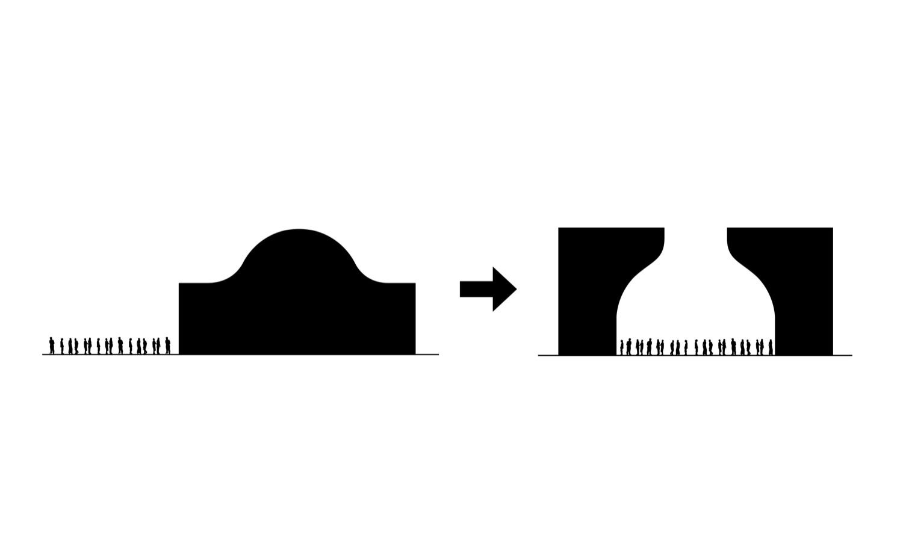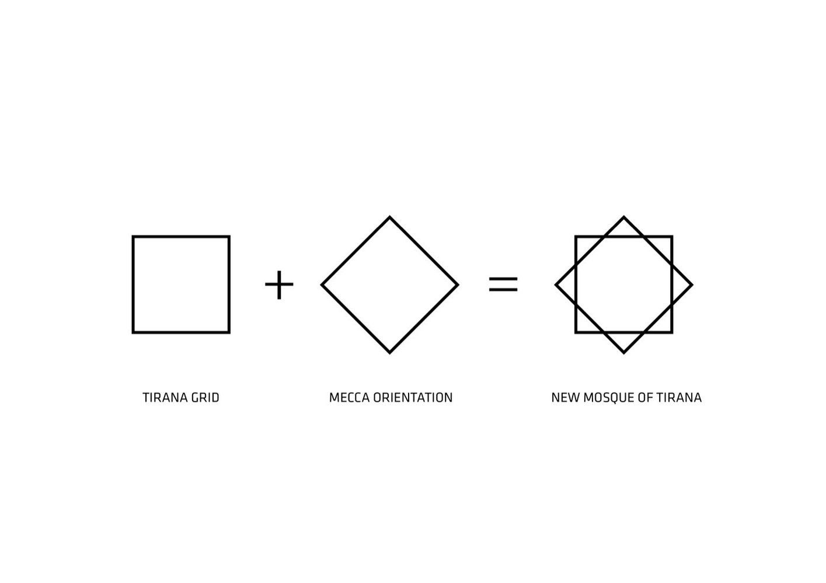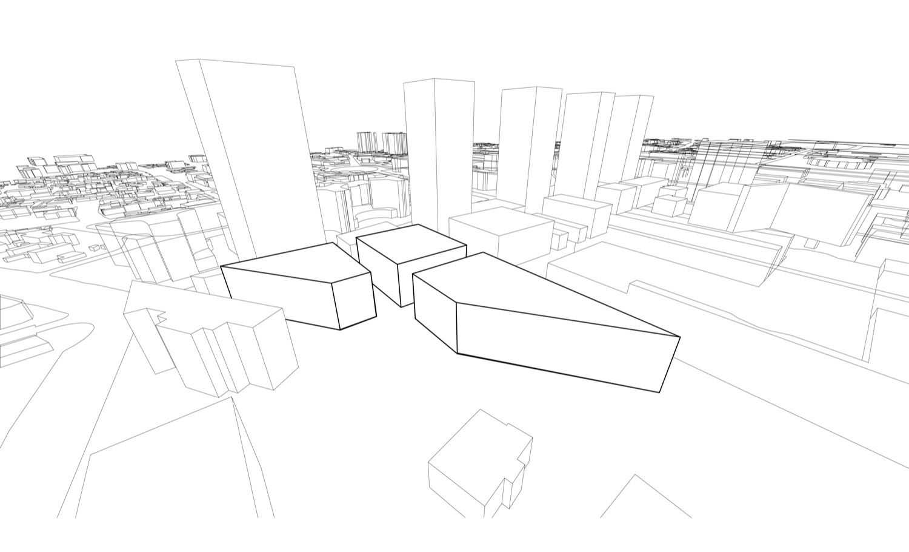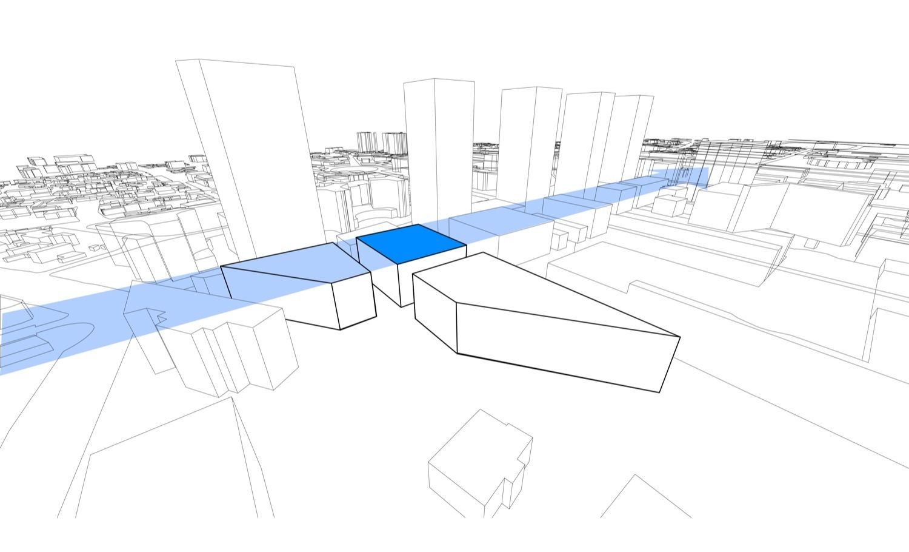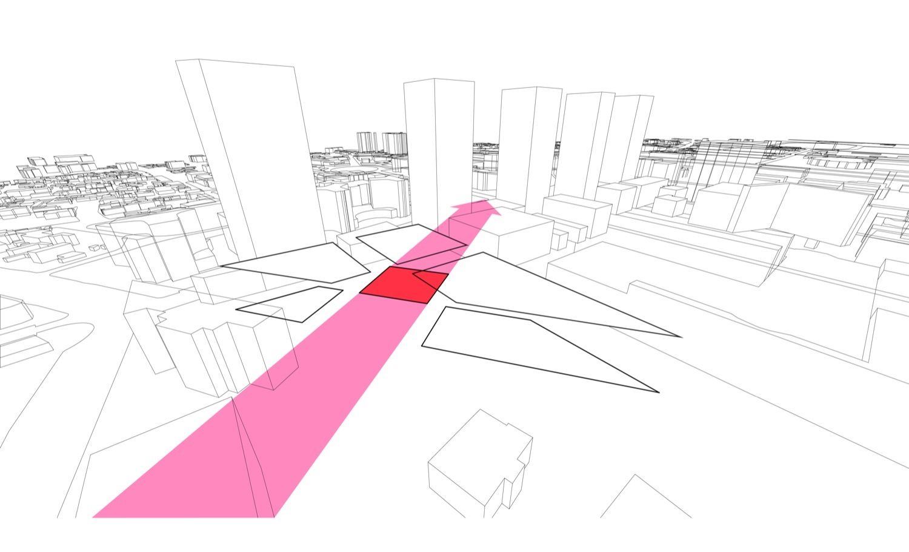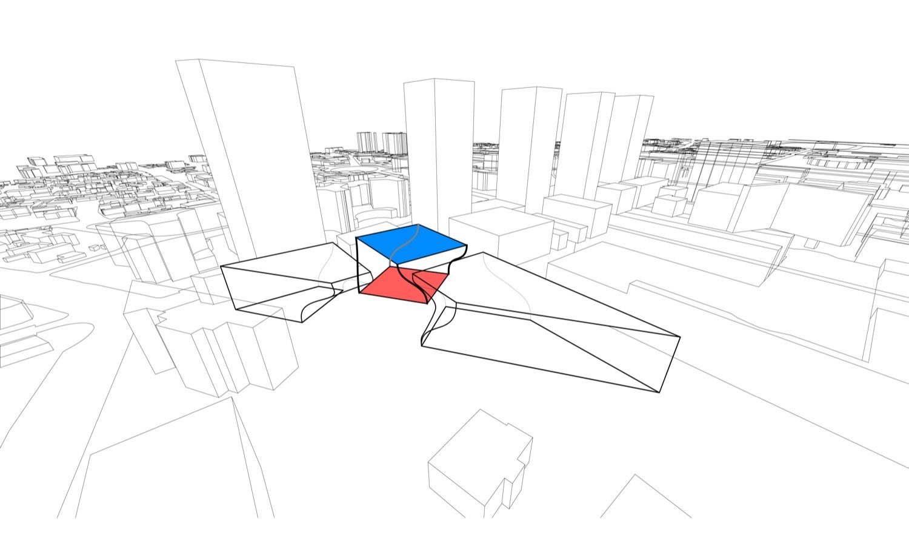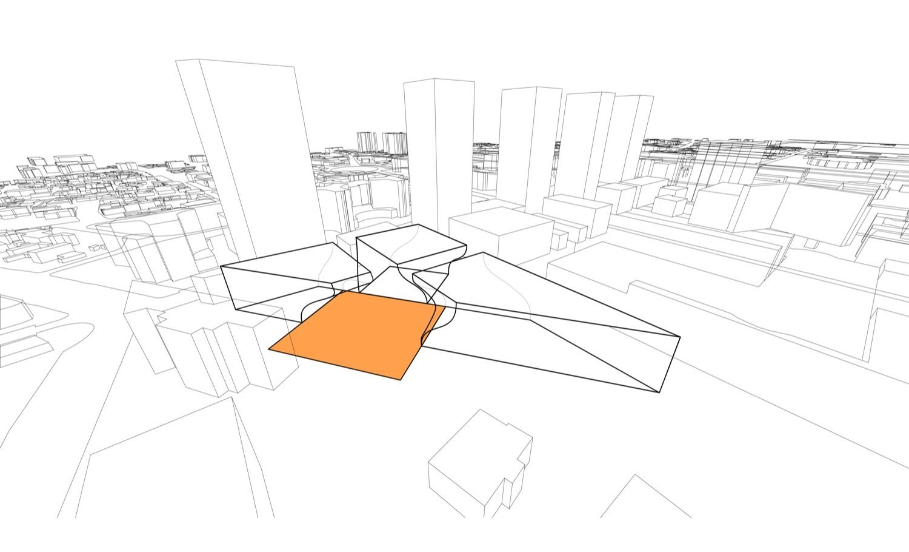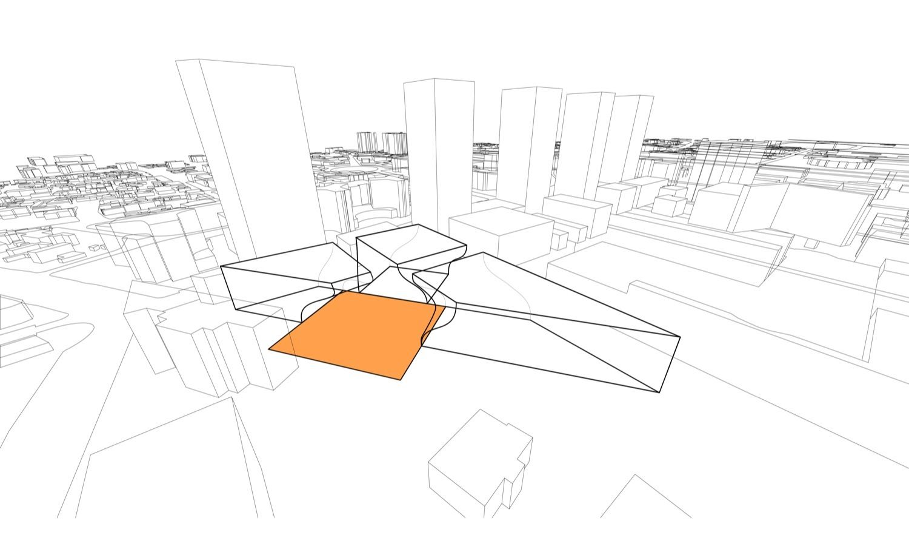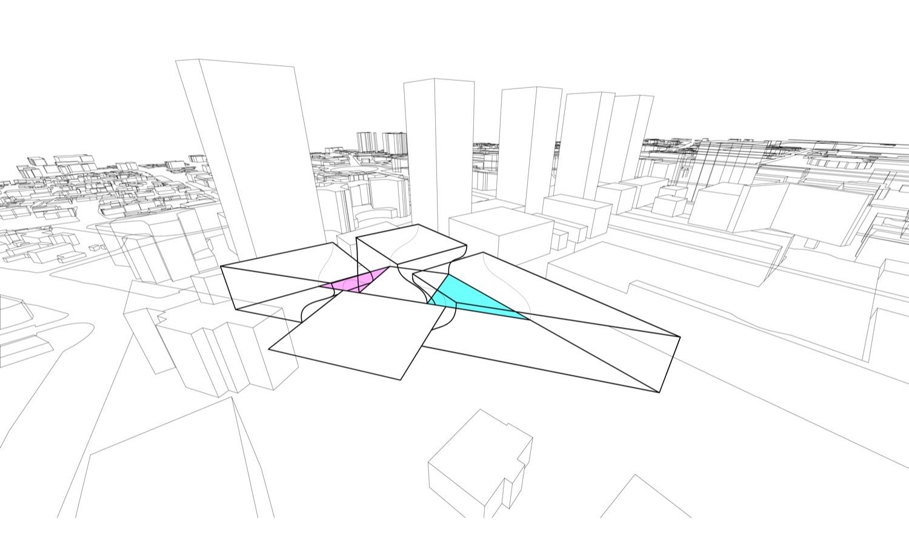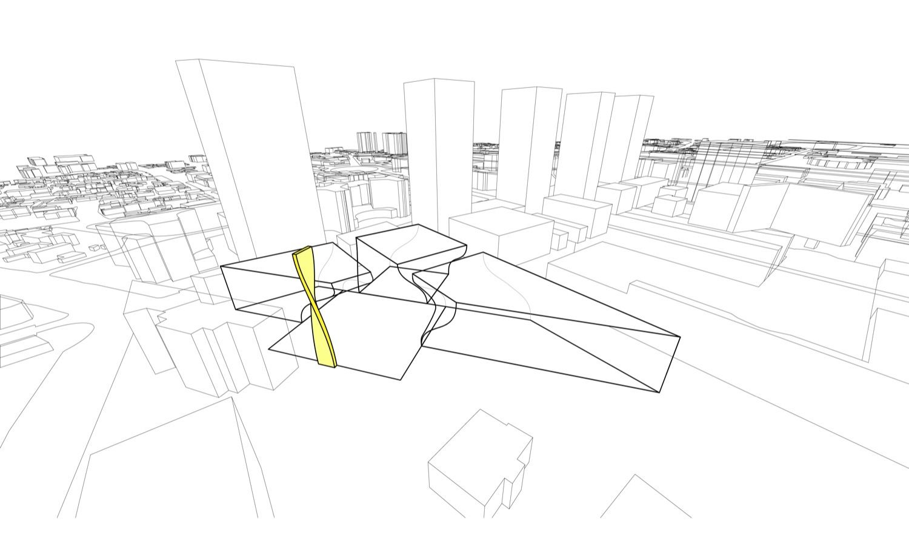Winner of the international design competition for a new 27,000 square meter cultural complex in Albania, this design by BIG will reestablish the religious equilibrium within Albania by adding a new mosque to the newly completed Orthodox and Catholic Cathedrals. This entry was selected out of five finalists including Spanish architect Andreas Perea Orthega, Architecture Studio from France, Dutch SeARCH and London-based Zaha Hadid Architects. The complex consists of a new Mosque, an Islamic Center, and a Museum of Religious Harmony, providing a space that will not only serve the Muslim community of the city and surrounding areas, but will educate the public about Islamic values and serve as a beacon for religious tolerance.
The winning proposal by BIG, was chosen for its ability to create an inviting public space flexible enough to accommodate daily users and large religious events, while harmonically connecting with the Scanderbeg square, the city of Tirana, and its citizens across different religions. The mosque can accommodate up to 1,000 people performing their daily prayers and can expand to accommodate larger groups of up to 10,000 on special holy days through the unique layout of courtyards and public spaces.
The buildings’ forms were determined from two intersecting axes and formal requirements placed by the city grid of Tirana which calls for proper framing of the square and a coherent urban identity, and organization of the Mosque’s main wall towards Mecca. The mosque contains a triangular layout and sits at the end of the plaza framed by its two neighbors. The placement of the buildings creates a series of plazas, two minor ones on the sides of the Mosque and a major plaza with a minaret in front. These plazas are semi-covered and serve as an urban extension of the place of worship.
There are several Islamic nuances within the design that add to the aesthetics of the complex. The garden surrounding the new Mosque and Center of Islamic Culture for instance symbolically features the rich vegetation described in Islamic literature. The façade with the multitude of rational, rectangular windows finds its inspiration in Islamic mashrabiya screens, which provide shading and privacy while still allowing views out. The curved facades as well are reminiscent of the curved domes and arches of traditional Islamic architecture without becoming a literal translation.
By bringing the program and qualities of a Mosque to a public arena, the religion becomes inclusive and inviting, creating a cool shaded urban environment the can be shared by all , bringing Tirana one step closer to a global capital of religious harmony.
By
Courtesy of BIG
Courtesy of BIG
Courtesy of BIG
Courtesy of BIG
Courtesy of BIG
Courtesy of BIG
Courtesy of BIG
Courtesy of BIG
Courtesy of BIG
Courtesy of BIG
Courtesy of BIG
Courtesy of BIG
Courtesy of BIG
Courtesy of BIG
Courtesy of BIG
Courtesy of BIG
Courtesy of BIG
Courtesy of BIG
Courtesy of BIG
Courtesy of BIG


