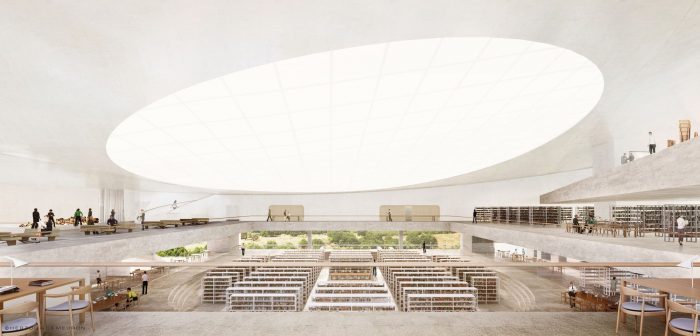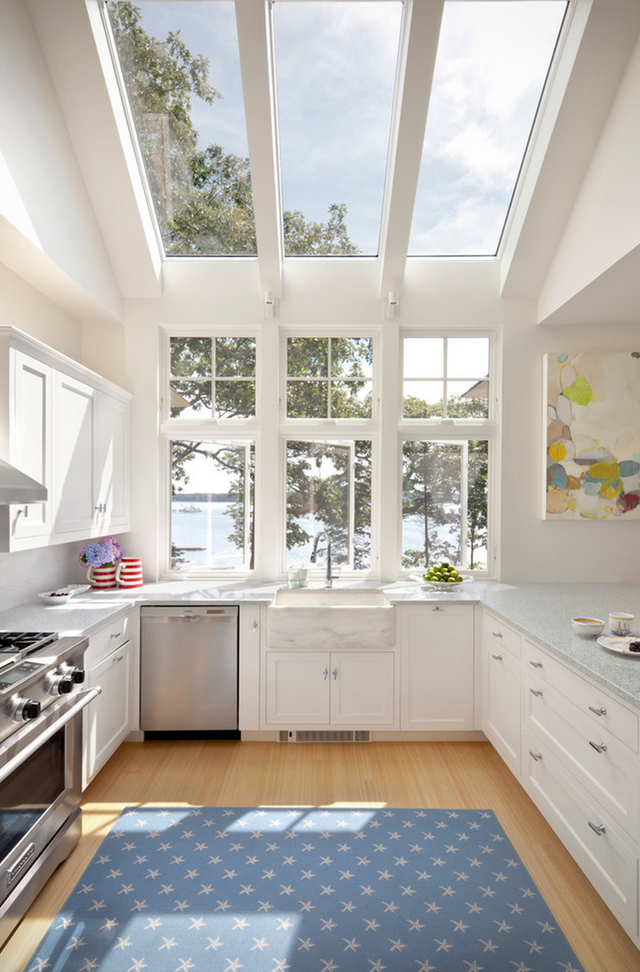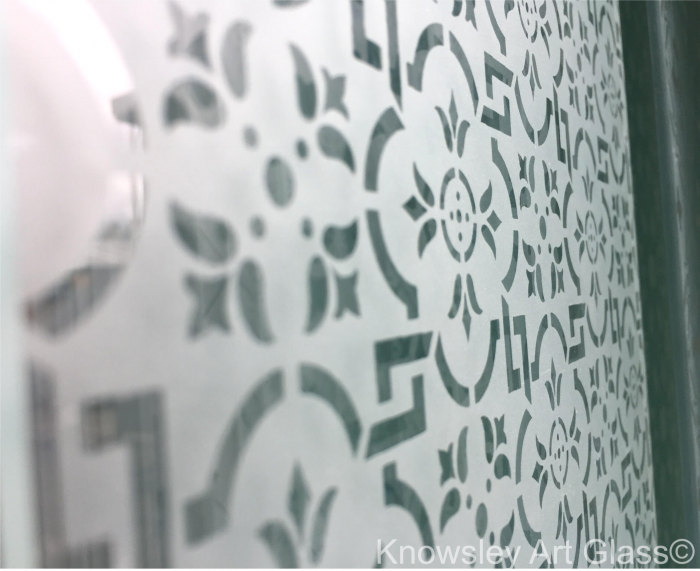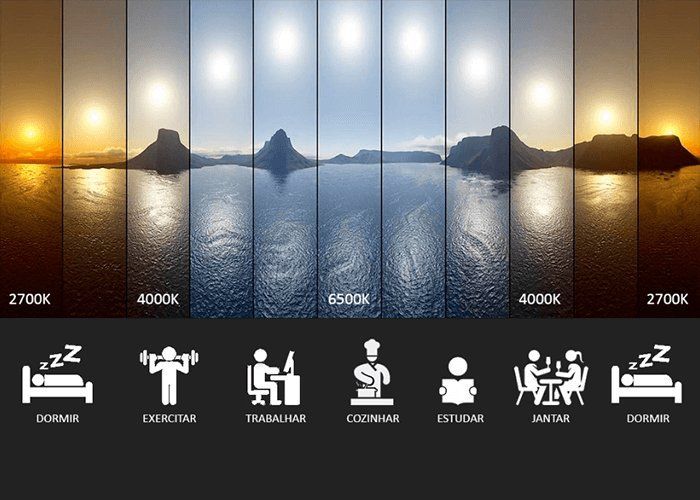Are you suffering from a dull, ill-lit room that makes you feel trapped? There is no better way to brighten up a dark, gloomy room than using skylights. Skylights can bring a seemingly dead space back to life and give people a sense of openness.
Providing natural sunlight where needed, skylights come in all sorts of shapes and sizes varying from the very basic to the most innovative forms. For instance, one of the world’s most iconic and most captivating skylight designs tops the atrium of the Solomon R. Guggenheim Museum by Frank Lloyd Wright. Conscious use of the sunlight is one of the main tools an architect can utilize in any design. In this article, we provide you with the basic principles of successful skylight design, and we also highlight some of the common mistakes people make when installing them.
What is the difference between a roof window and a skylight?
A roof window is a typical window that is installed in the same orientation of the roof, while skylights can be more functional and allow for various installation techniques, hence various design outcomes.
List of the basic principles of successful skylights design
1. Skylights need to be oriented properly
Specific climate characteristics of the site play an important role in the orientation of both the skylights and windows. Choosing the best location on the roof is very important. The most common orientation for a skylight is being tilted towards the North direction as it provides indirect light for most of the day and in most cases will not cause a glare effect.
South-oriented skylights can cause overheating of the space. Similarly, the west orientation may also allow heat gain during the afternoon owing to the sun path. In northern climates, south-facing skylights can be used for passive heating in winter. However, it is best to make them operable so that you do not risk overheating.
2. Skylights should be integrated with the building
One of the most common mistakes in skylight designs is installing a skylight with an irrelevant form of odd geometry that appears to be irrelevant to the rest of the building. Skylights need to complement the architecture.
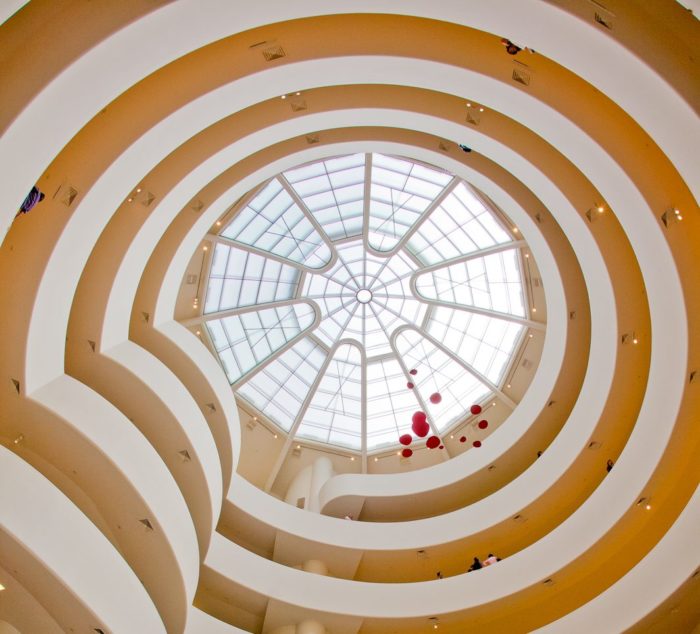
Courtesy of Gehry Partners
As mentioned at the beginning of the article, one of the most successful public building skylights is the one in the Frank Lloyd Wright museum atrium – but have you ever wondered what is the secret behind its beauty? The secret lies in its harmony with the rest of the design, complementing the signature spiral curves of the curvilinear concrete structure in its round form.
Skylights are much more than an accessory; they allow all the cascading floors of the atrium to receive plenty of sunlight and draw the visitors’ eyes inward and upward, inviting them to explore the museum.
3. The bigger the better
Be bold with your skylight. A skylight is most efficient when it allows at least half of the room to receive natural sunlight. Consequently, you should make the most of your skylight by making it large enough to brighten up the largest possible portion of the space.
A great example is Herzog & de Meuron’s National Library of Israel which features a light well covered by a large concave skylight roof. The skylight allows full illumination not only for the ground level but also for the more spacious second level.
Once you have used an efficient solar control technique such as triple glazing, you do not need to keep worrying about heat gains. Additionally, you can install wooden screens or beautiful patterns on your skylights for your home.
A pro-tip that you can use even for small-scale skylights, is to remove the frame of the skylight on the inside so that it visually appears larger and creates an uplifting mood in the interior.
4. Watch out for unwanted heat gain
One of the most common disadvantages of skylight installations which salesmen won’t tell you is that they are at many times not very energy efficient. In fact, skylight heat gains might cause you to spend 35-45% more money on air conditioning if the skylight design does not put into consideration special climate conditions. The same applies to wintertime heat loss.
To solve this problem, you should use energy-efficient glazing. There are many types of glazing used for solar control, the most common types are plastic glazing and glass glazing. Other solar control options for skylights include louver, skylight window blinds, and operable shading devices.
Most skylights are designed with “safety glazing”, where the tempered glass is placed on the exterior side and a laminated pane is placed on the interior side. This ensures that if the glass is cracked, glass shards do not fall on people’s heads.
5. Etched Glass is highly preferred
Using either etched glass or frosted glass gives you privacy as it obscures visibility, yet still allows filtered indirect light to pass through. Etched glass is a great way to create artistic patterns on the surface of the glass and it is usually done by applying acidic or abrasive materials to the glass.
On the other hand, frosted glass is more translucent with a cloudy look which you would commonly see in glass partitions. Frosted glass is in most cases created through the process of sandblasting or acid etching. Using either one of the two glass types will allow for diffused light and create a reflective surface.
6. The 10-degree rule of solar gain
The angle of the skylight is just as important as the orientation. On a shallow or flat roof, a skylight will generate an intense solar gain in summer, which is unpreferred. Additionally, it will only provide a bit of extra light in winter. The 10-degree rule states that, wherever possible, a building should be designed so that the longer dimension is oriented within 10 degrees of the true south direction.
This is particularly used for solar homes. Put this rule into consideration if your goal is to gather as much heat and energy as possible. If you can not obtain the exact alignment of 10 degrees, at around 20° off-axis your home will still manage to receive more than 90% of the available solar radiation. On the other hand, at 45° off-axis, you will collect around 70% of the available energy
7. Skylights can double function for Passive Cooling
Did you know that you can kill two birds with one stone by enjoying the skylight benefits of both lighting and cooling the house? However, this only applies to southern cities where the climate is hot most of the year.
In this case, during the hot summer months, the skylight allows the home to lose that extra heat and increases the chance of thermal comfort for the inhabitants. Additionally, the orientation of the skylight here will probably be towards north or east directions, so as not to backfire and cause overheating.


