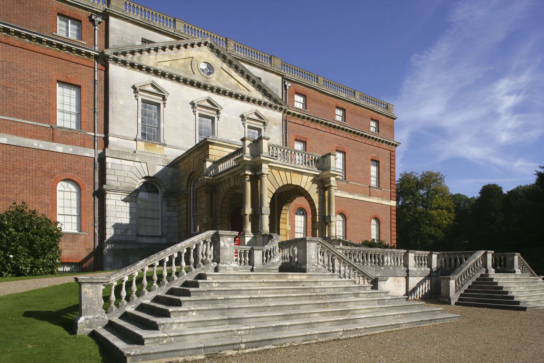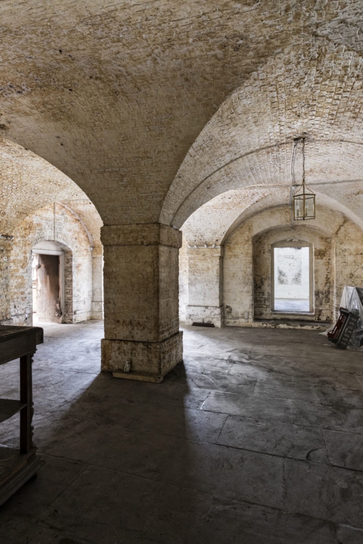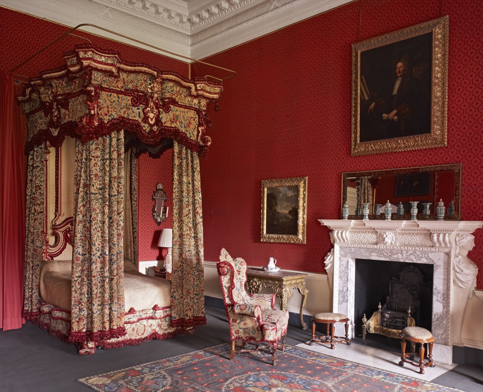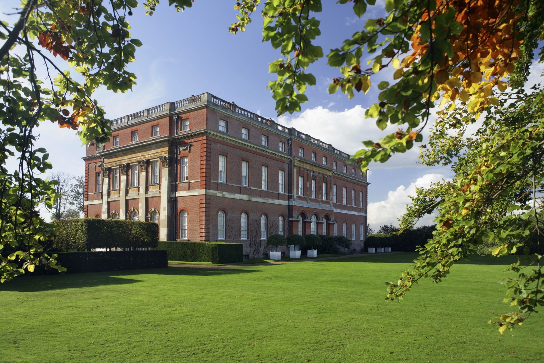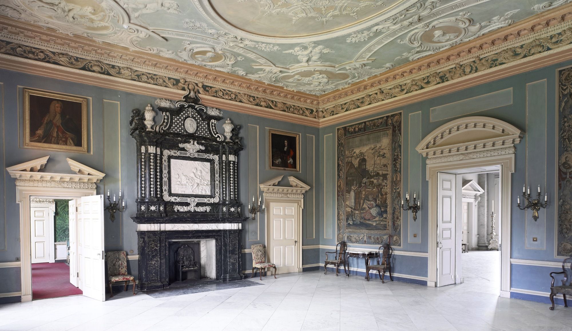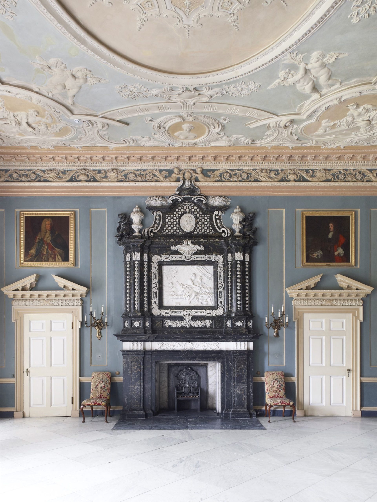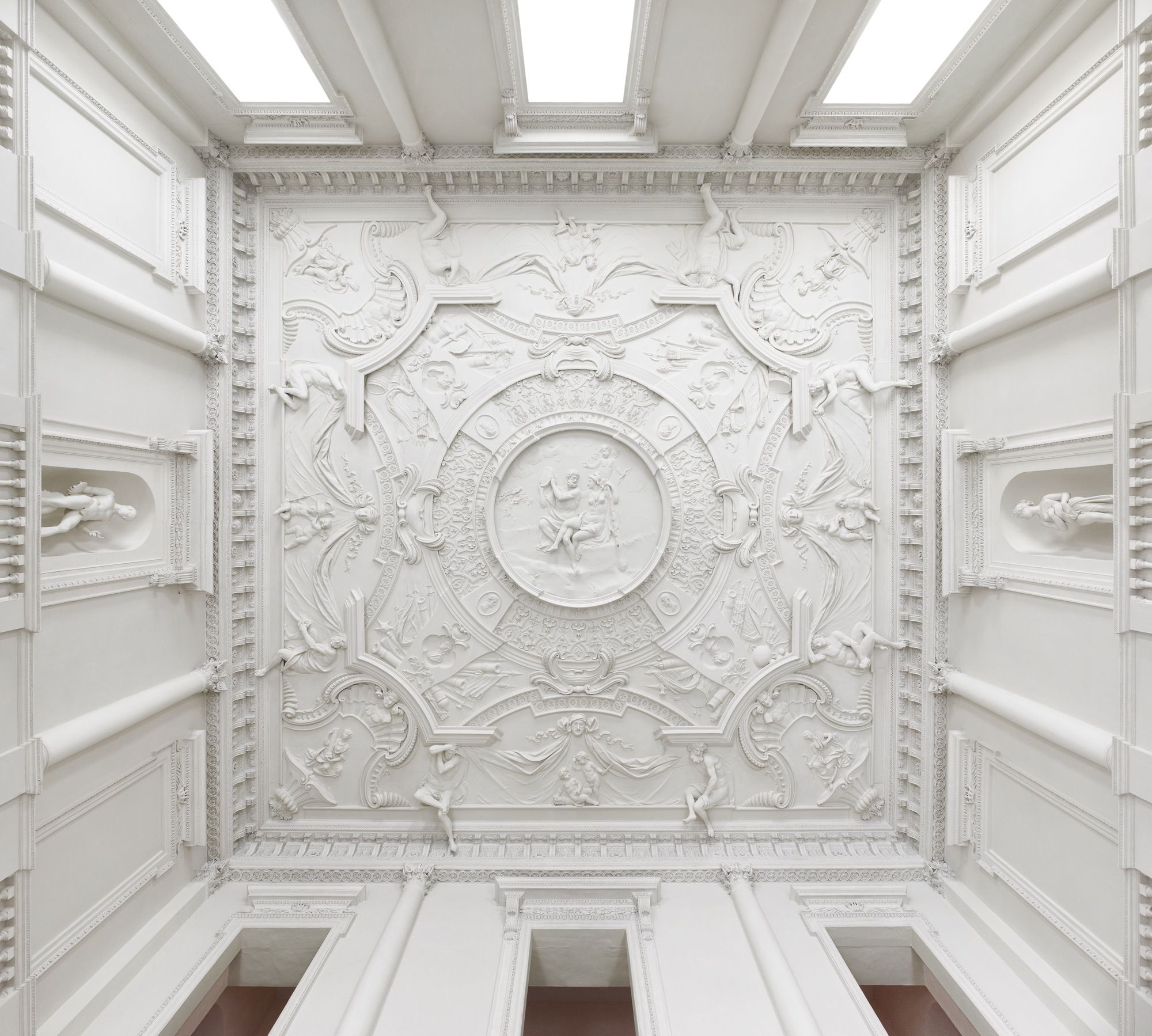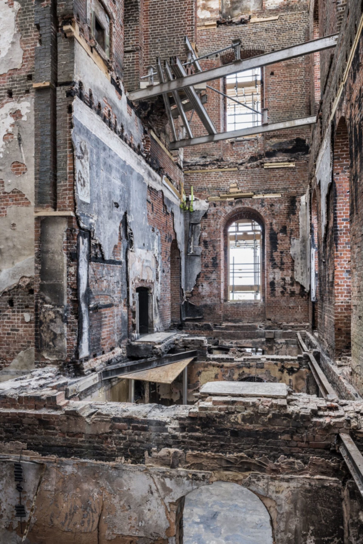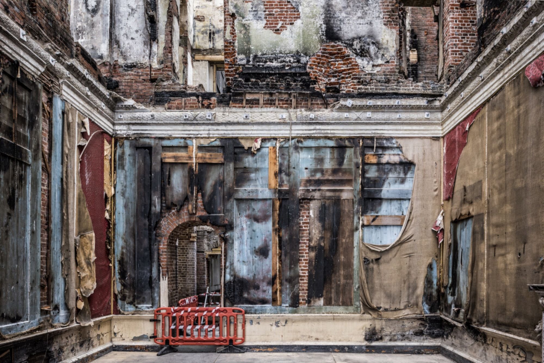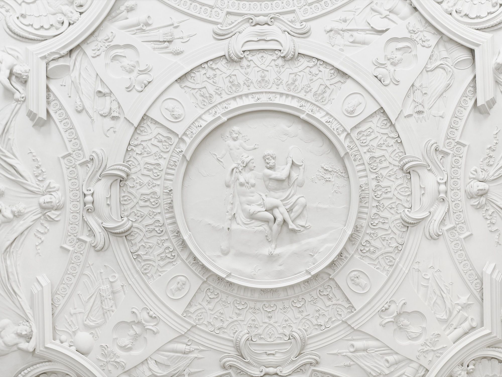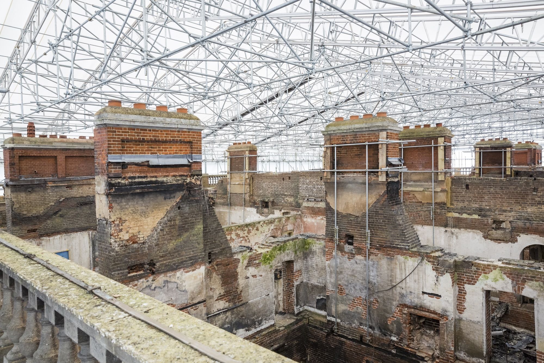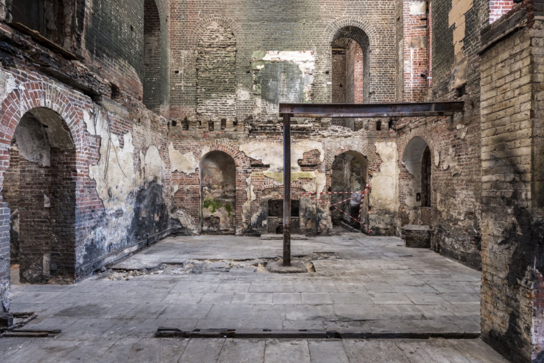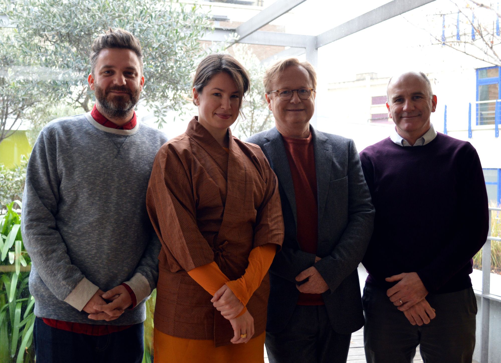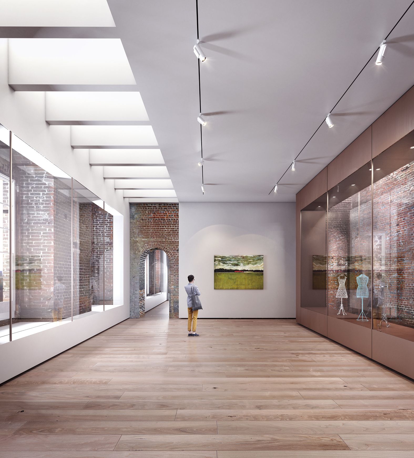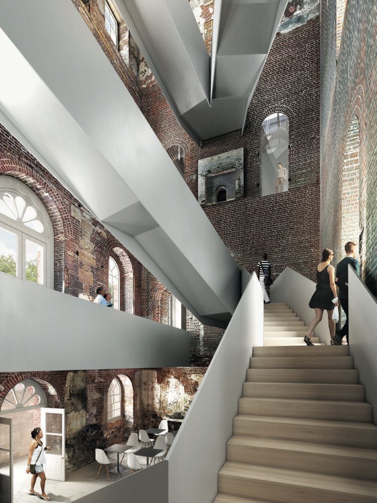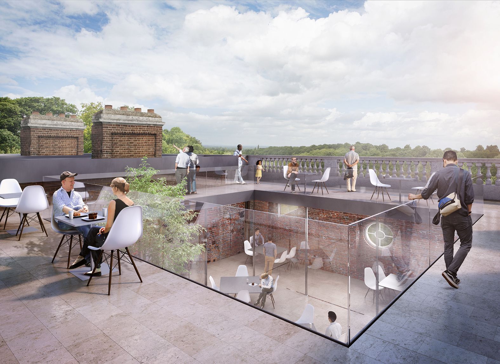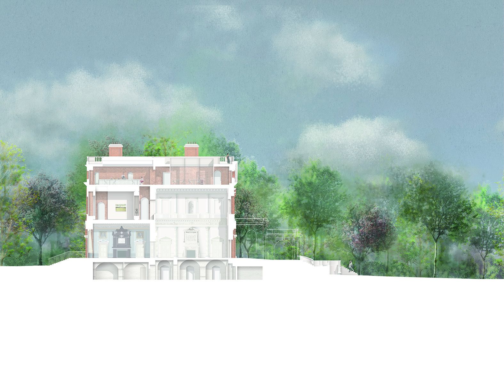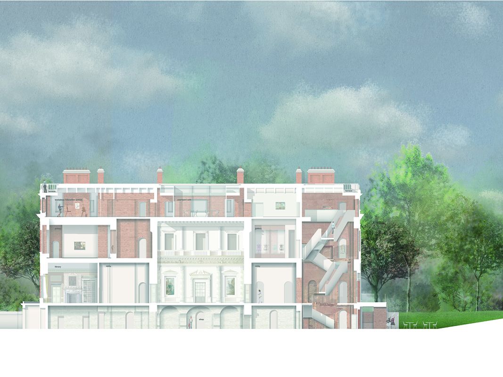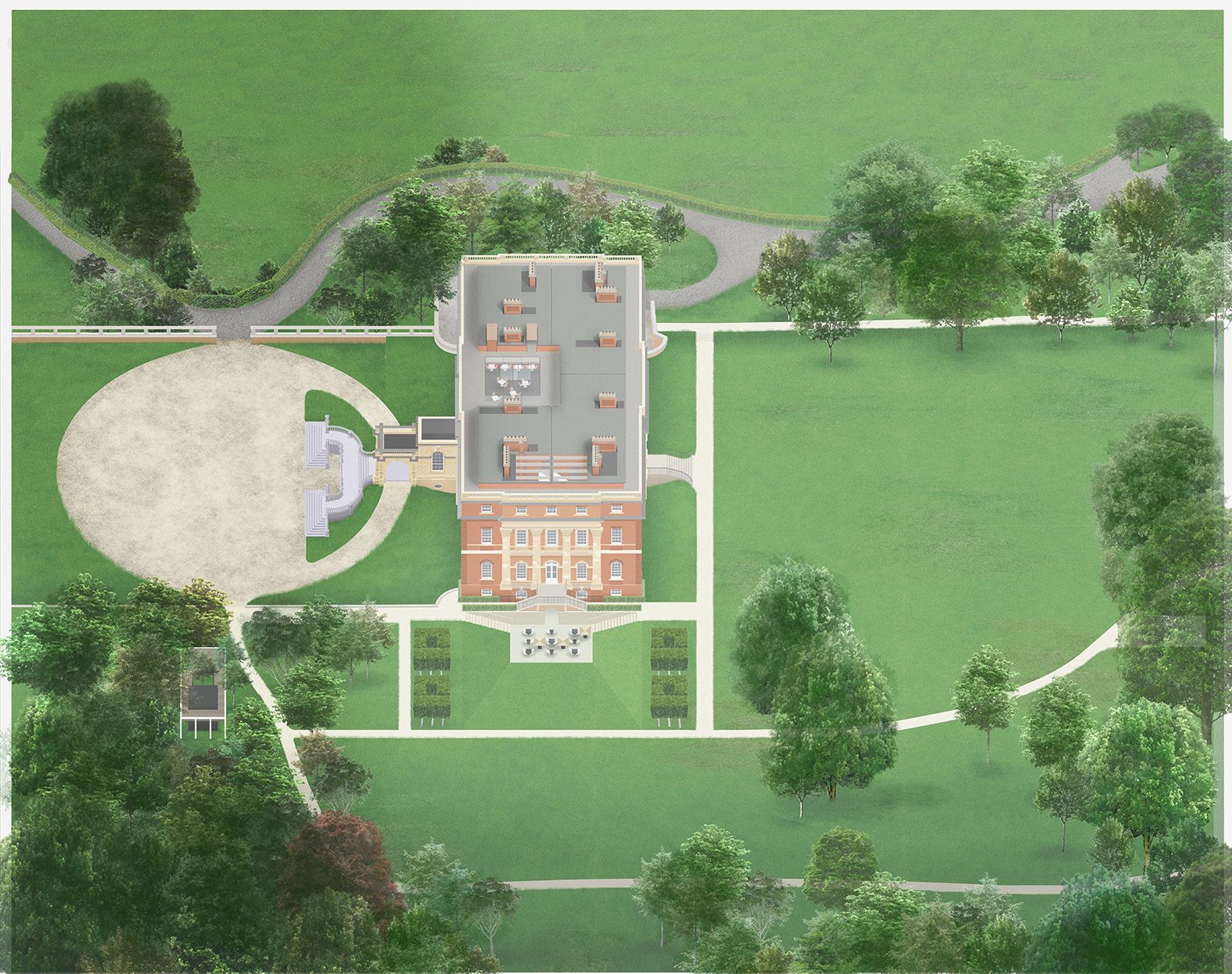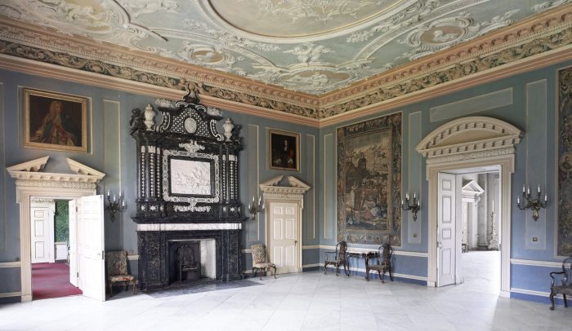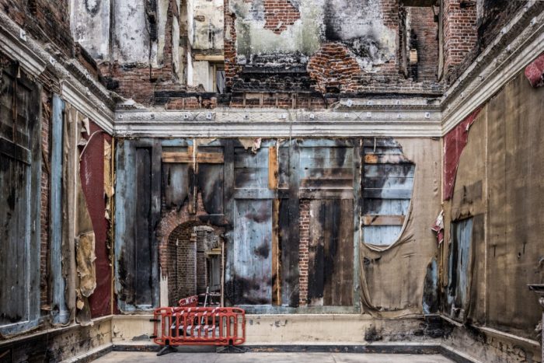Allies and Morrison was announced winner of a global contest to “restore, reimagine and rebuild” the iconic mansion ‘Clandon Park’ that resides in Surrey, UK. The refurbishment will revive the mansion after a fire has terribly damaged it in 2015.
The proposal submitted from Allies and Morrison was selected from a shortlist containing several eminent architectural firms. The jury mostly preferred the British firm’s proposal due to its tendency to “respect the quality and character of the mansion house in its historic setting.” Although the winning concept is deep, it pays attention to adding a bit of entertainment to the venue.
“Finding the right architect to restore Clandon Park is a very significant milestone in Clandon Park’s history,” commented the Trustee of the National Trust and former Director of the National Portrait Gallery and jury chair, Sandy Nairne.
“The fact that many hold Clandon close to their hearts has been on our minds when thinking about its future. The jury’s unanimous selection of Allies and Morrison was a result of their sensitive response to the brief, which matches the National Trust’s commitment to doing what’s best for the mansion, its surviving interiors and the wider estate.”
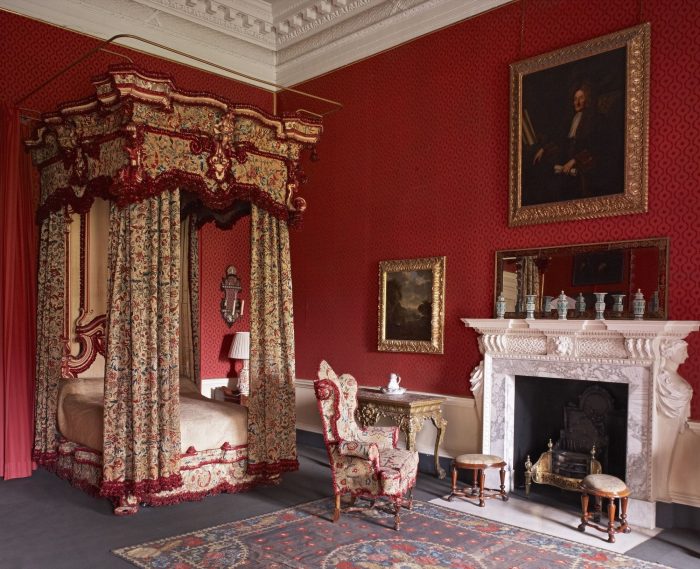
The State Bedroom at Clandon Park, Surrey. The state bed and matching seat furniture is c.1710 and retain the original floral flame-stitch embroidered hangings and passementerie.
“Our approach is about balance; meticulously reinstating historically significant spaces while in others exploiting the extraordinary character of massive brick walls,” said Allies and Morrison partner, Paul Appleton. “New floors and ceilings are slotted into this robust matrix to re-order and to redefine, but only just as much as is needed to create timeless spaces without erasing the marks of time. From a restored Marble Hall, through the series of grand rooms on the principal floor, to a soaring new space connecting the lower ground floor to a new roof-terrace, each element plays its own particular part.”
“It is hard to imagine an architectural project which bears more directly on the question of how we respond to our heritage,” Paul Appleton added. “We feel enormously privileged to work with the National Trust to unfold the story Clandon Park has to tell and to begin, together, to weave plans for its future around the extraordinary evidence of its past.”
Allies and Morrison will be working hand in hand with the National Trust to transform the proposal into a design.
The architectural firm has asked Purcell, who has qualified for the final stages of the competition, to be the conversation architect. Other parties contributing to the project will be Max Fordham as the services engineer and Price & Myers as the structural engineers.
