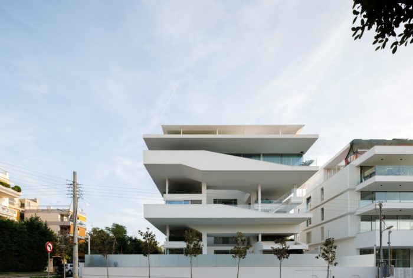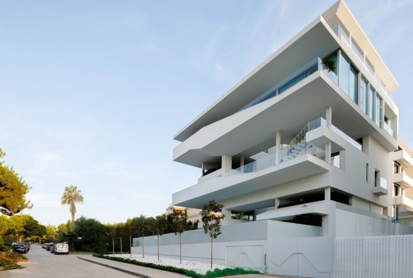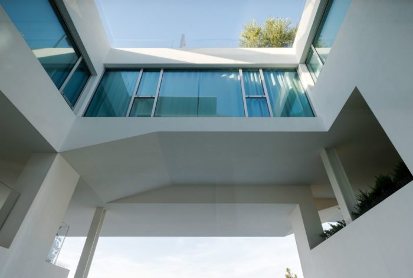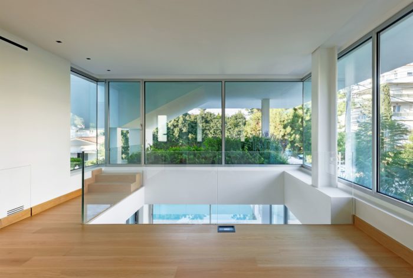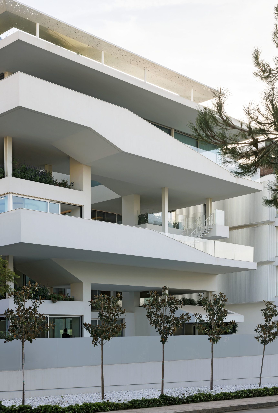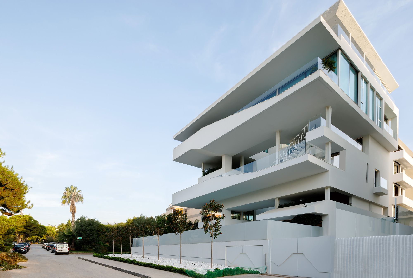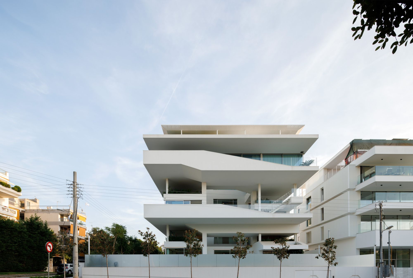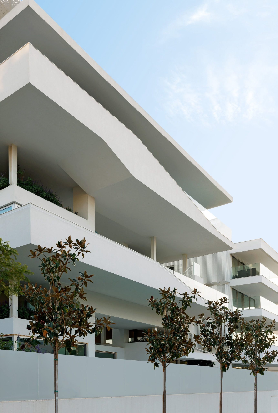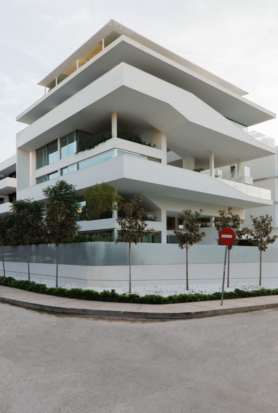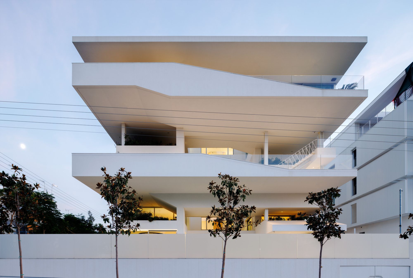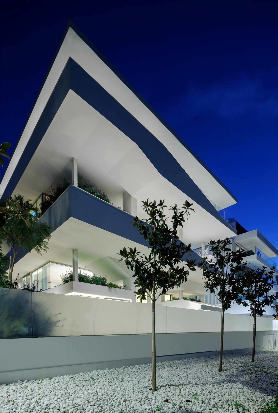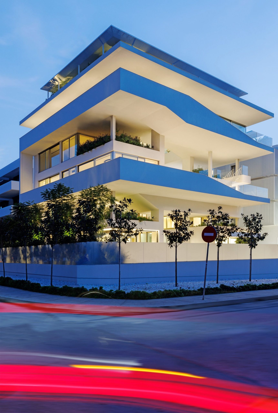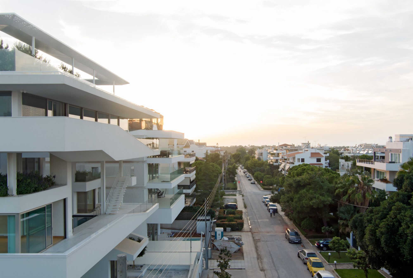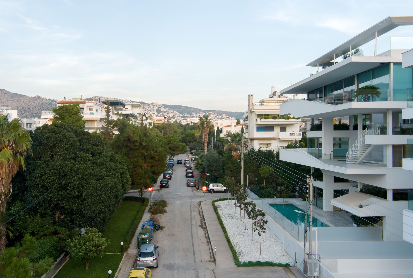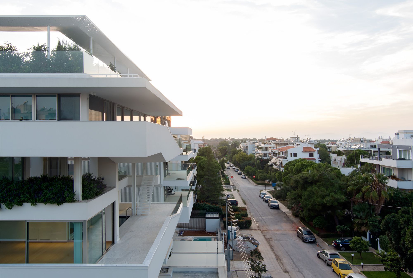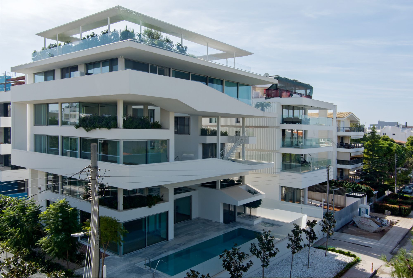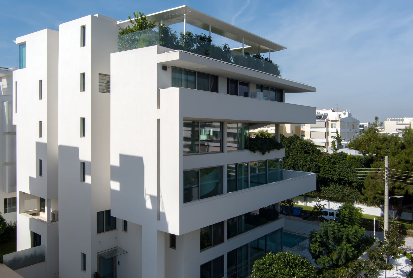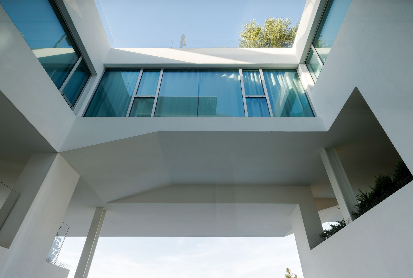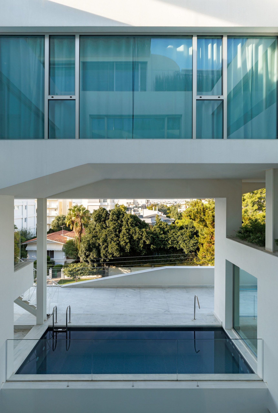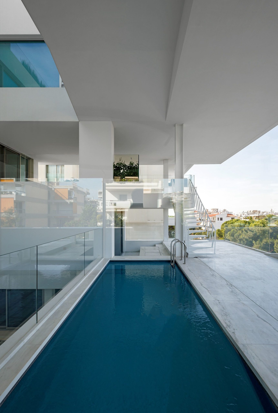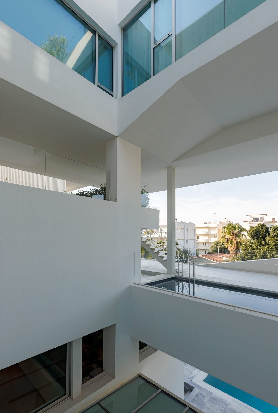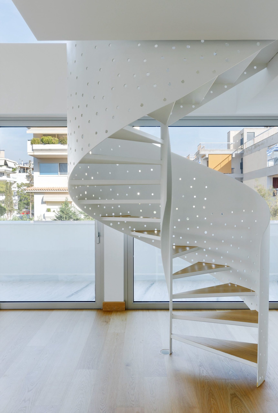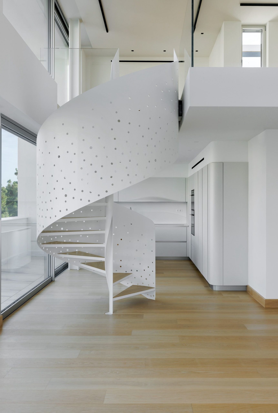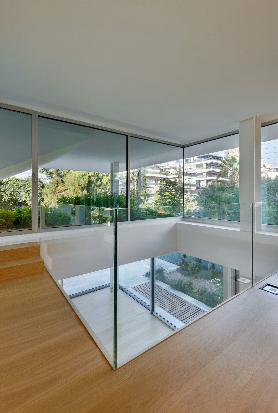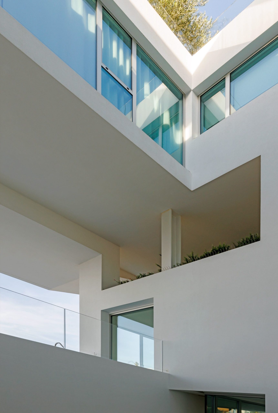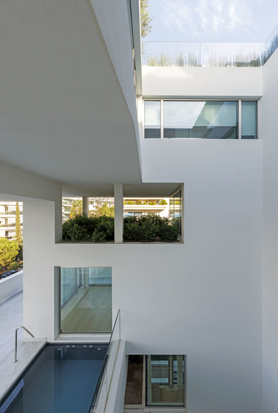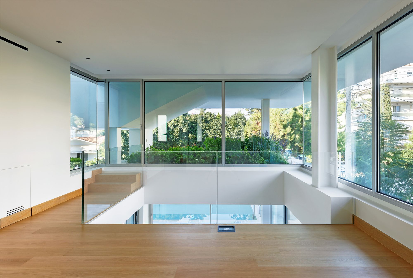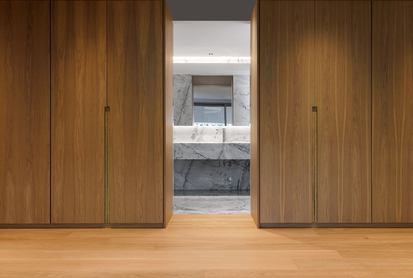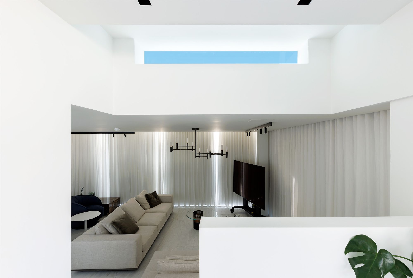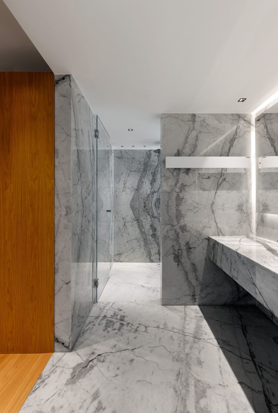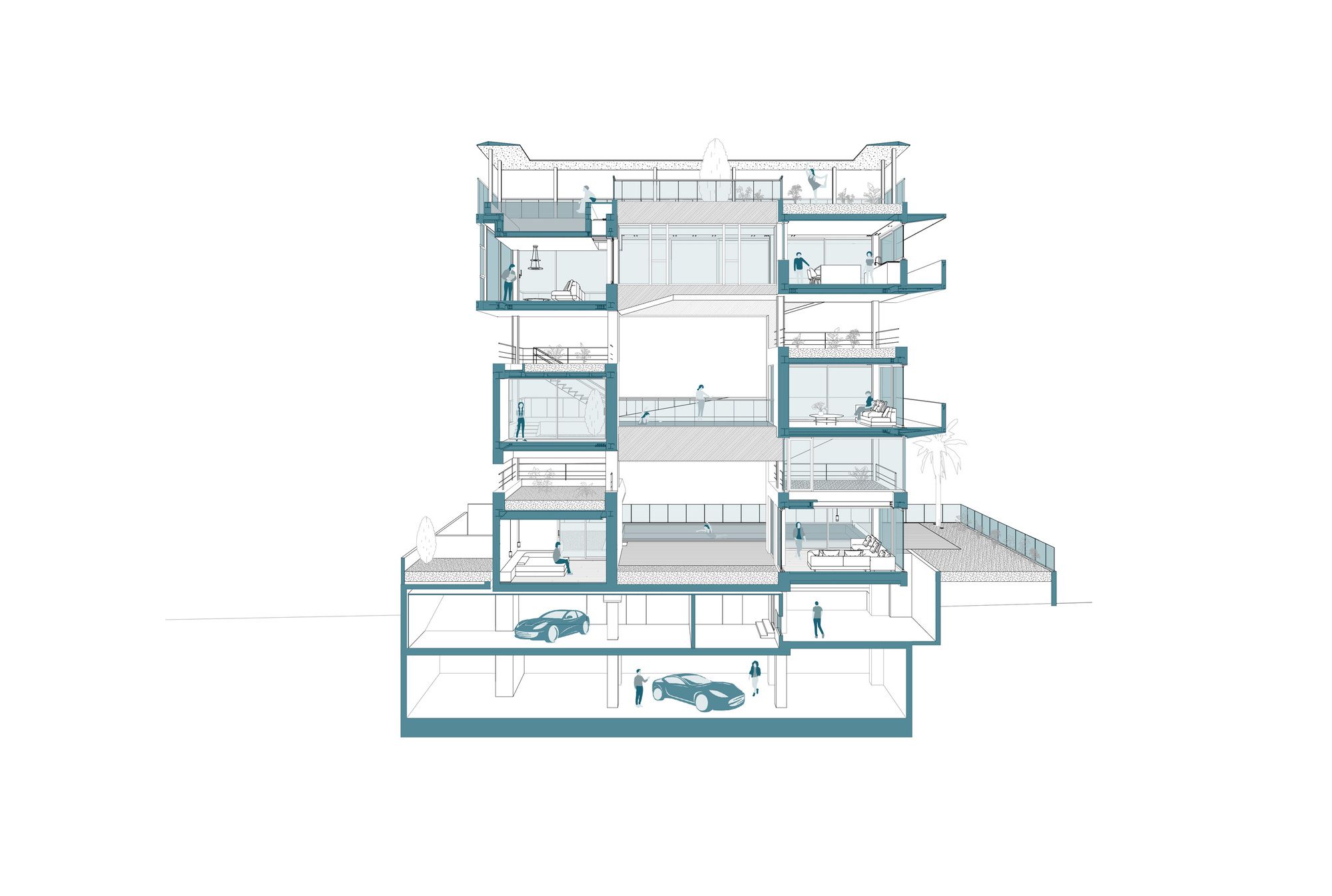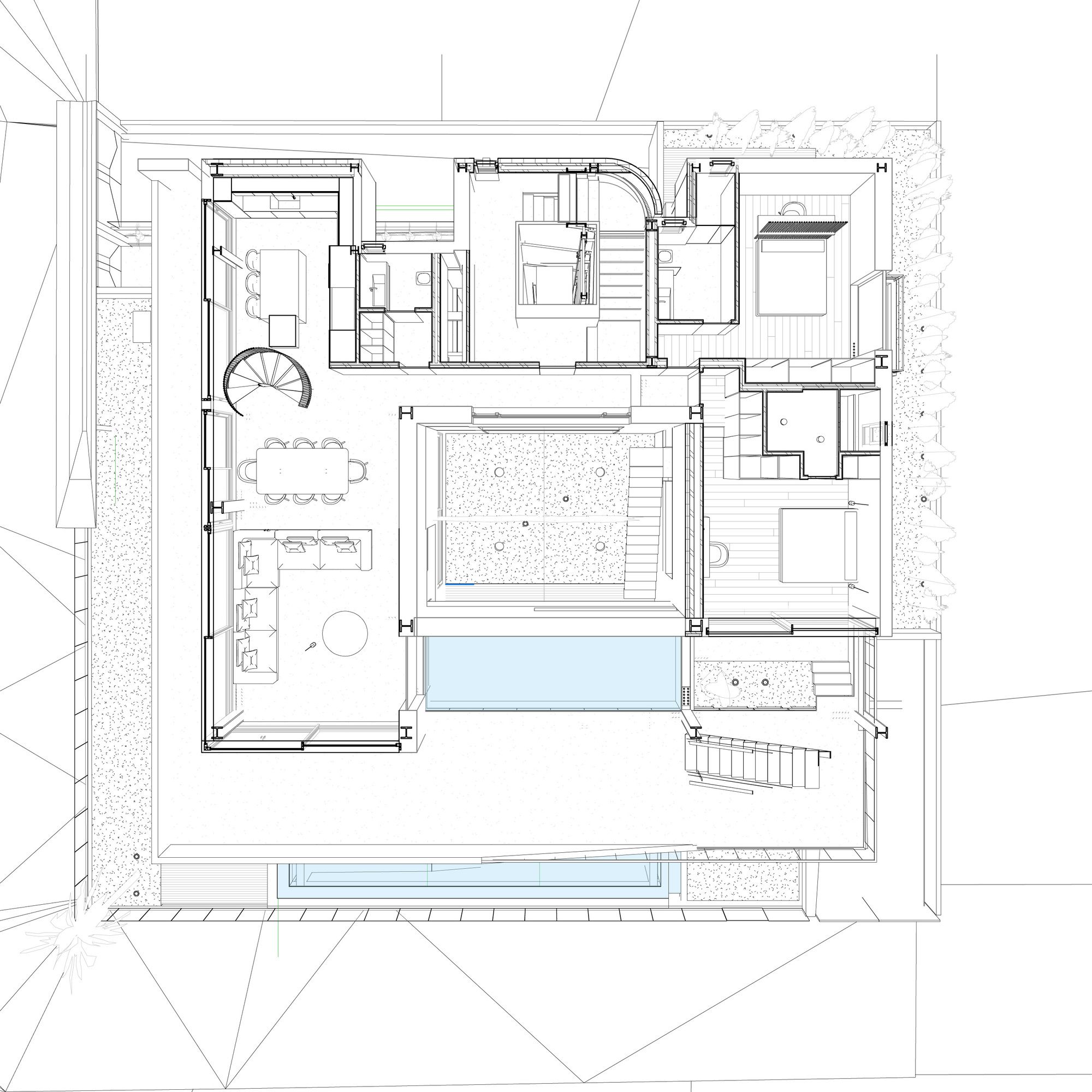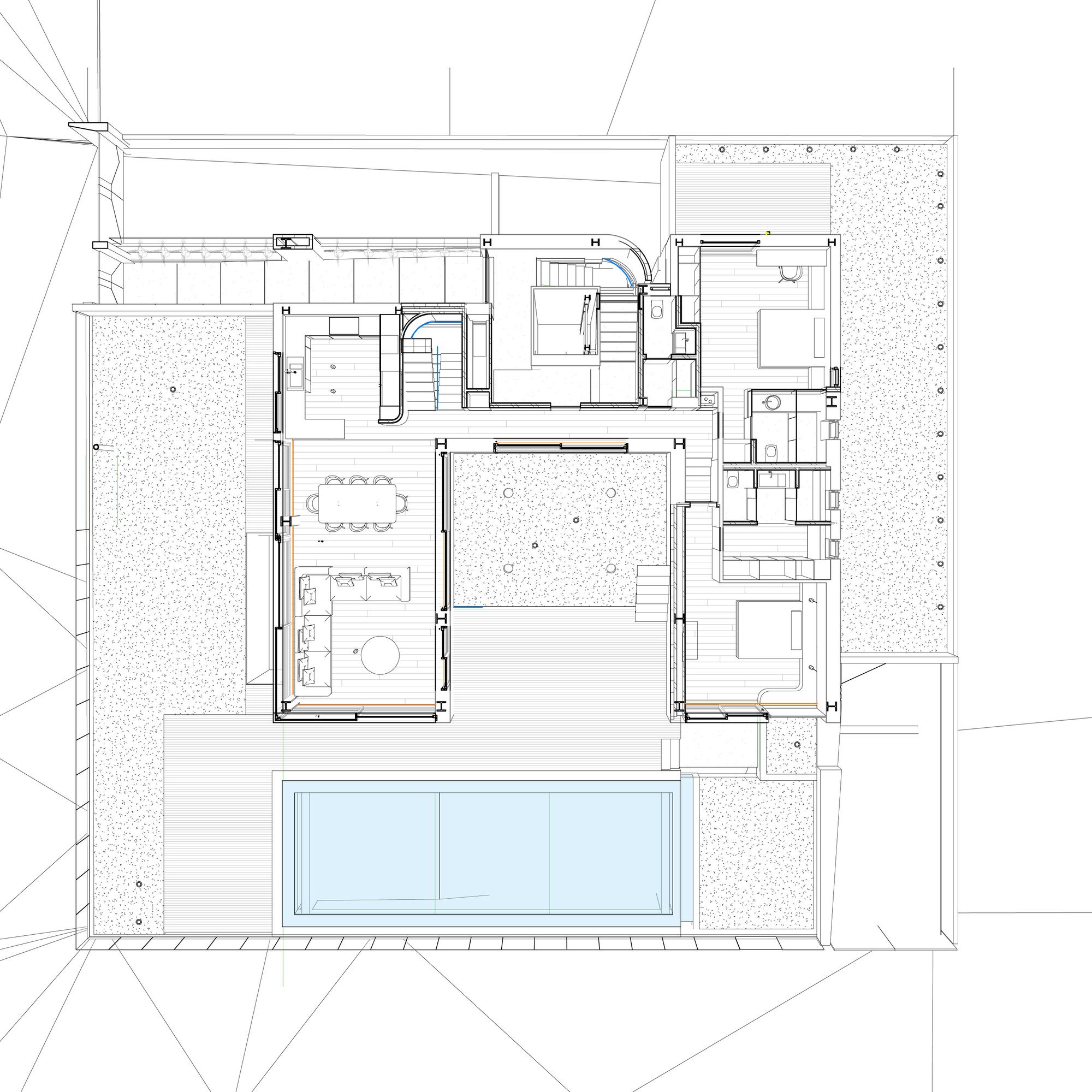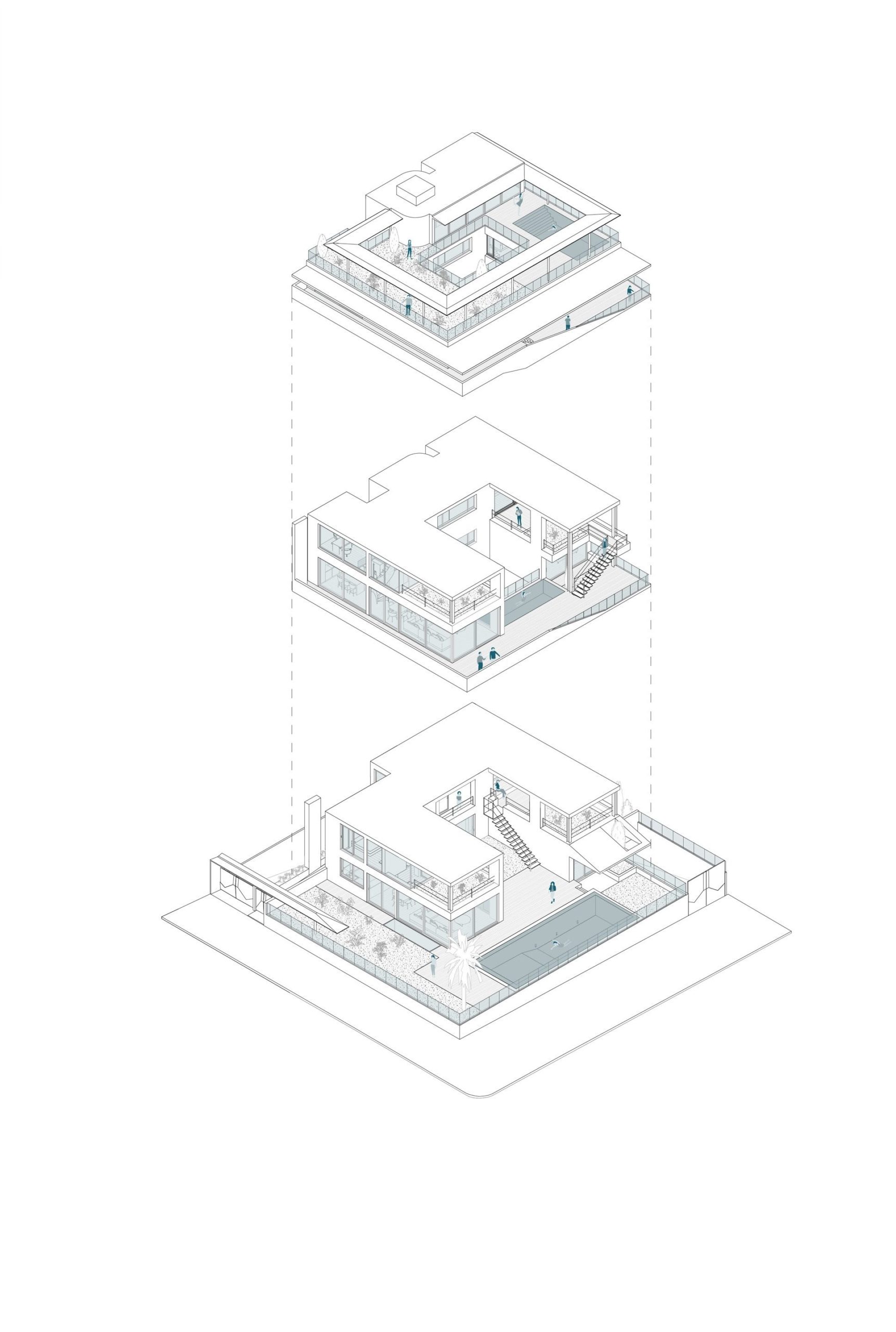aloof houses’s Design Concept
We wanted to create three aloof houses (villas) vertically stacked on a metal structure. The main features of a cold house are that it is isolated from nearby buildings or neighbors and has a garden with different floors. These inspired how we wanted our building to look and feel.
We wanted to reduce the interference between the owners of the aloof houses, so we made the volumes that touched the next flat smaller. We did this by adding a small middle floor every time, which created a void space, especially with the atrium. We filled the null space with gardens and outdoor covered areas.
The outdoor space, covered and uncovered, was as ample or even more significant than the built part. This is something very new for an apartment building. The metal structure lets us make large surfaces that hang over light metal columns. The building has dramatic gaps in its volume. The atrium and the pools made these gaps look like sculptures. They also made the covered gardens.
We used the new building regulations and technologies we tested and applied to our design. We also wanted to create unique and more sustainable living conditions. These things helped us to complete our design and living experiment and make this (for now) typical apartment building. We call them aloof houses.
Project Info:
Architects: KLab architecture
Area: 1000 m²
Year: 2023
Photographs: Panagiotis Voumvakis
Manufacturers: Delta Marbles, Korakitis, Parkeform, sikatherm
Lead Architect: Konstantinos Labrinopoulos
Structural Design: Panos Mavridis-Maria Christodoulou OE
MEP Engineers: Idea Meletitiki-Alexandros Nikolaides
Project Managers: Future Constructions
Construction: Future Constructions
Landscape Design: Nature above
Project Architect: Evangelia Kakava
Design Team: Argiro Efstathiou, Eva Sarantopoulou, Vaso Dermitzaki, Nicolas Buruzciak
City: Voula
Country: Greece
© Panagiotis Voumvakis
© Panagiotis Voumvakis
© Panagiotis Voumvakis
© Panagiotis Voumvakis
© Panagiotis Voumvakis
© Panagiotis Voumvakis
© Panagiotis Voumvakis
© Panagiotis Voumvakis
© Panagiotis Voumvakis
© Panagiotis Voumvakis
© Panagiotis Voumvakis
© Panagiotis Voumvakis
© Panagiotis Voumvakis
© Panagiotis Voumvakis
© Panagiotis Voumvakis
© Panagiotis Voumvakis
© Panagiotis Voumvakis
© Panagiotis Voumvakis
© Panagiotis Voumvakis
© Panagiotis Voumvakis
© Panagiotis Voumvakis
© Panagiotis Voumvakis
© Panagiotis Voumvakis
© Panagiotis Voumvakis
© Panagiotis Voumvakis
© Panagiotis Voumvakis
Section
Plan - Second floor
Plan - First floor
Axo


