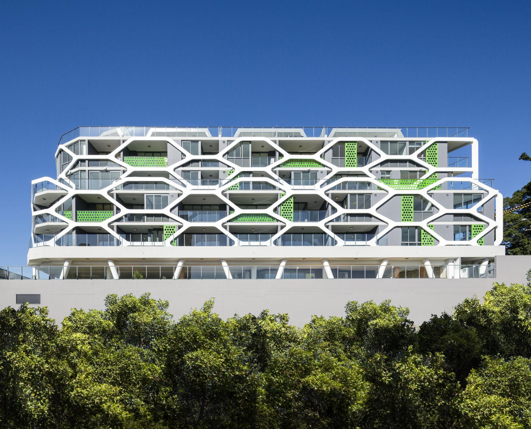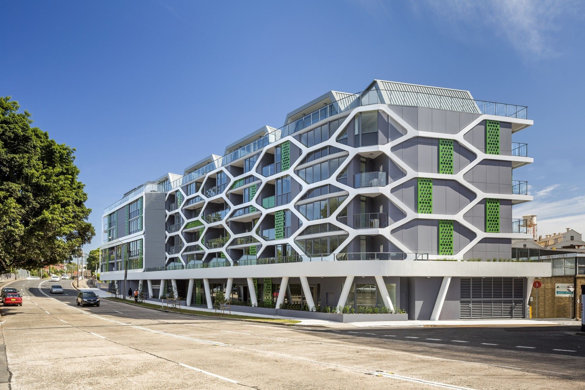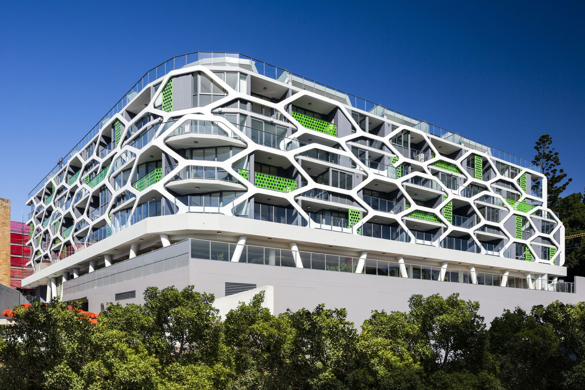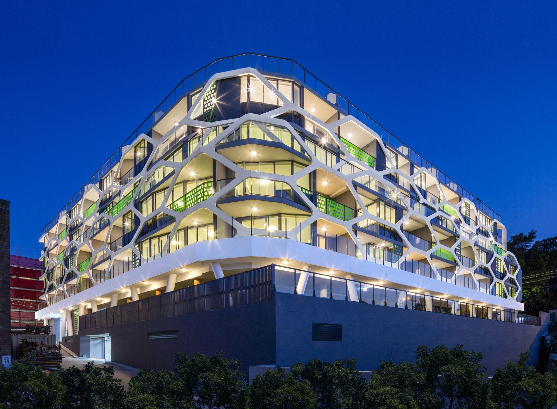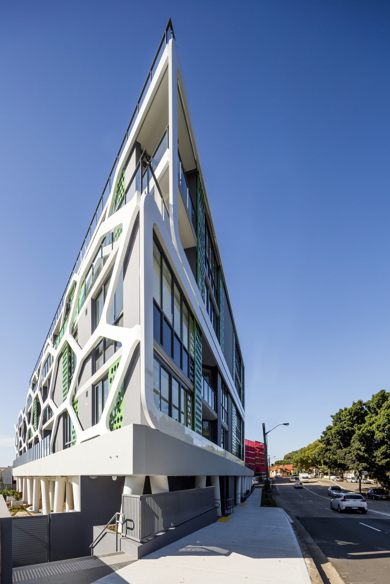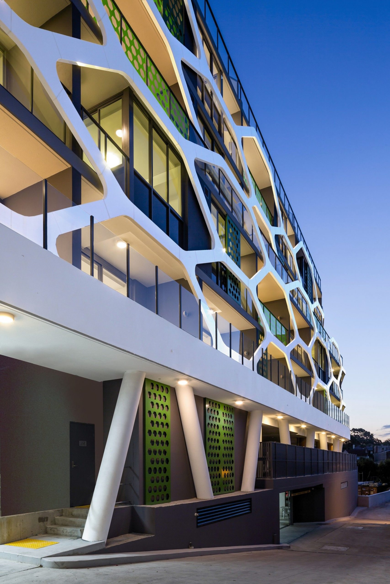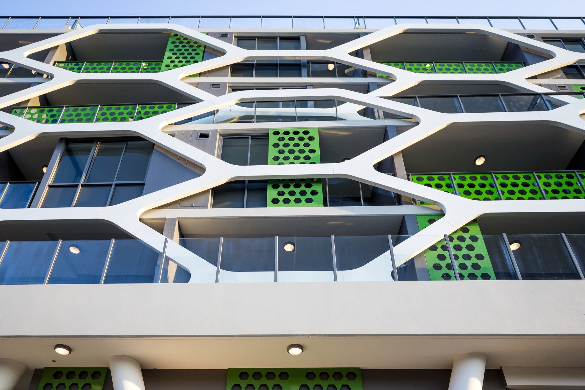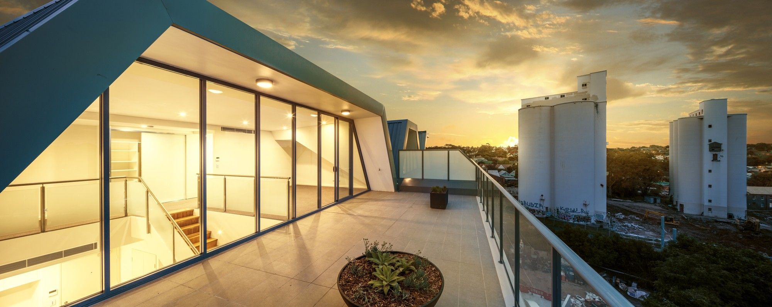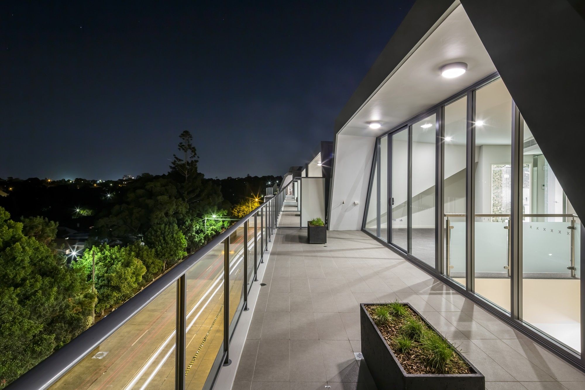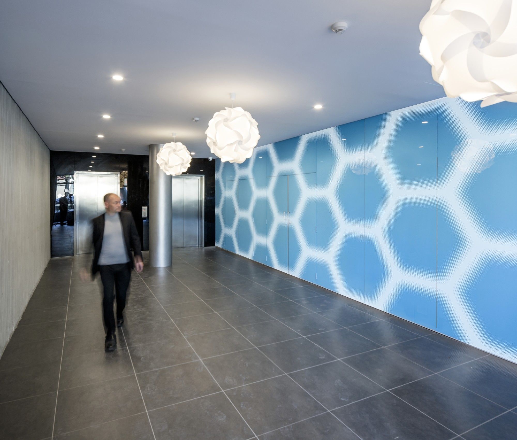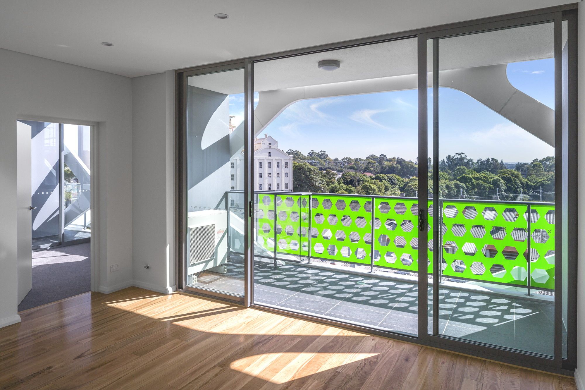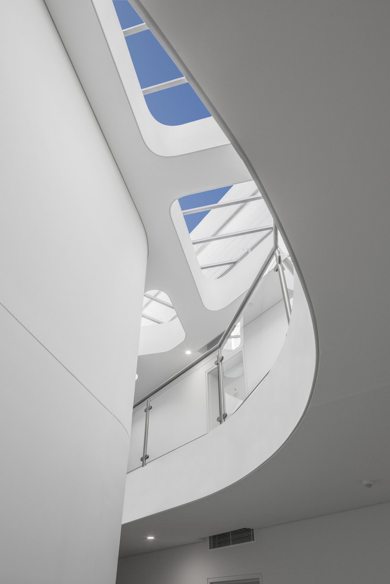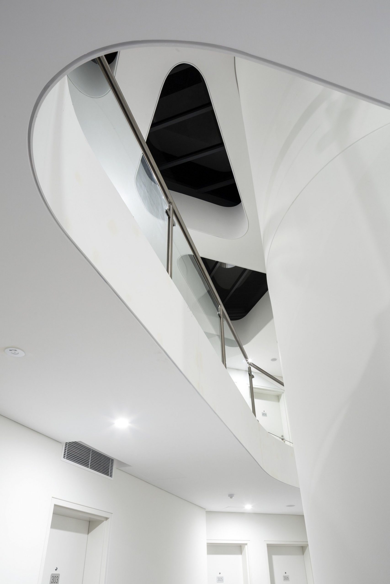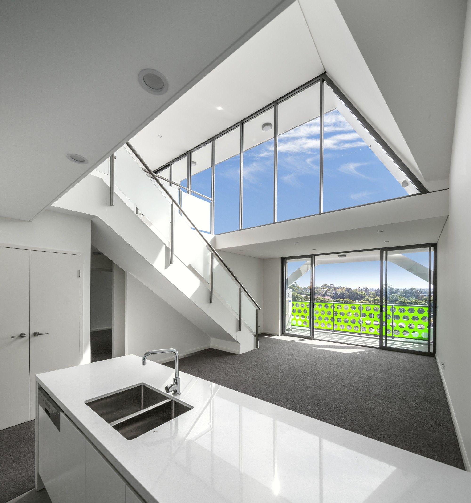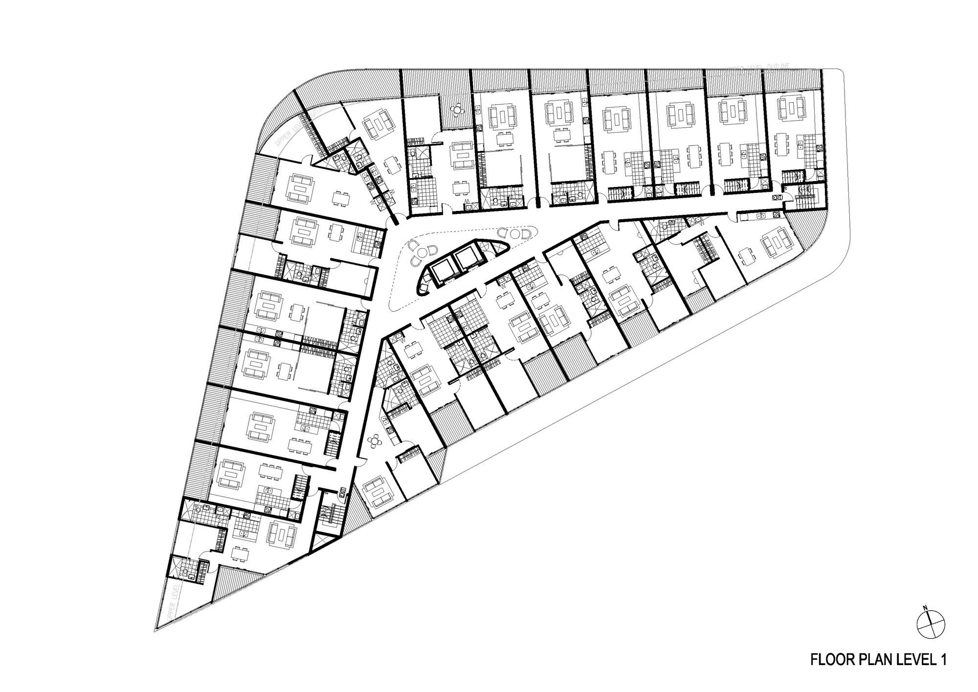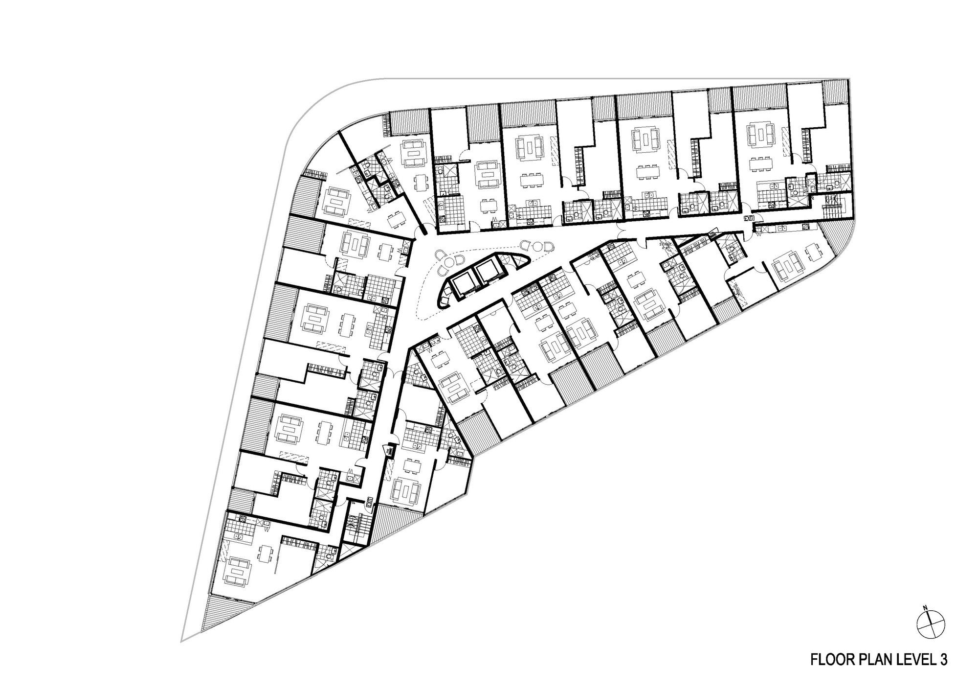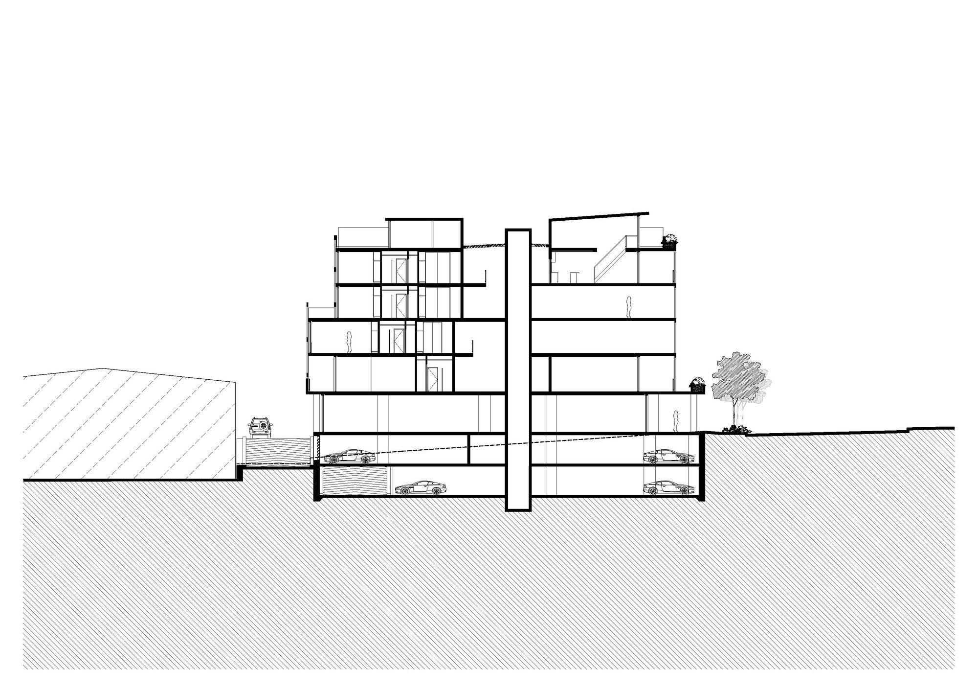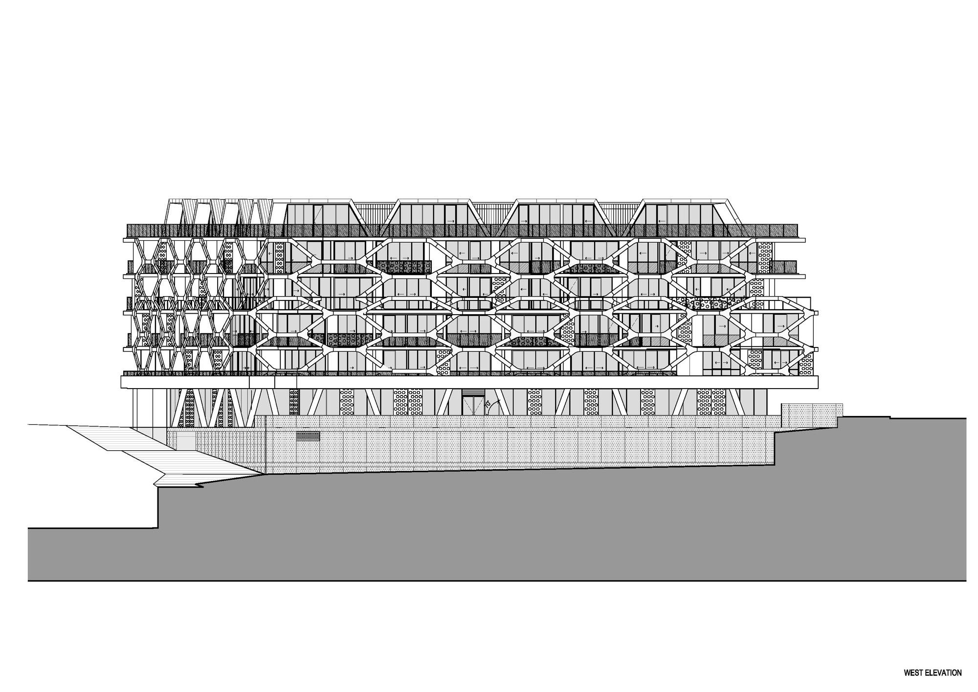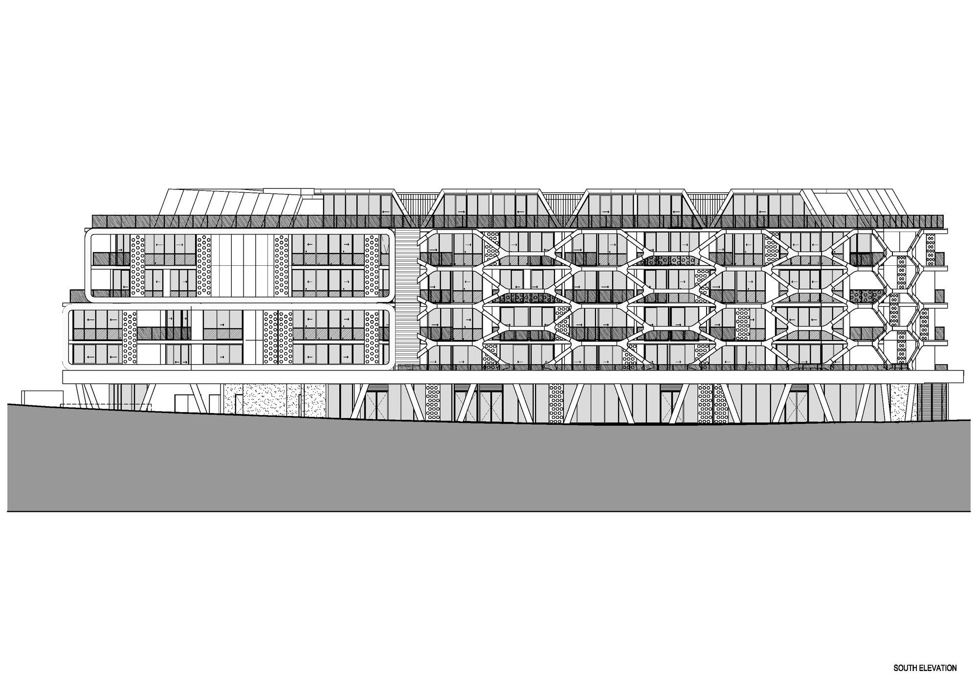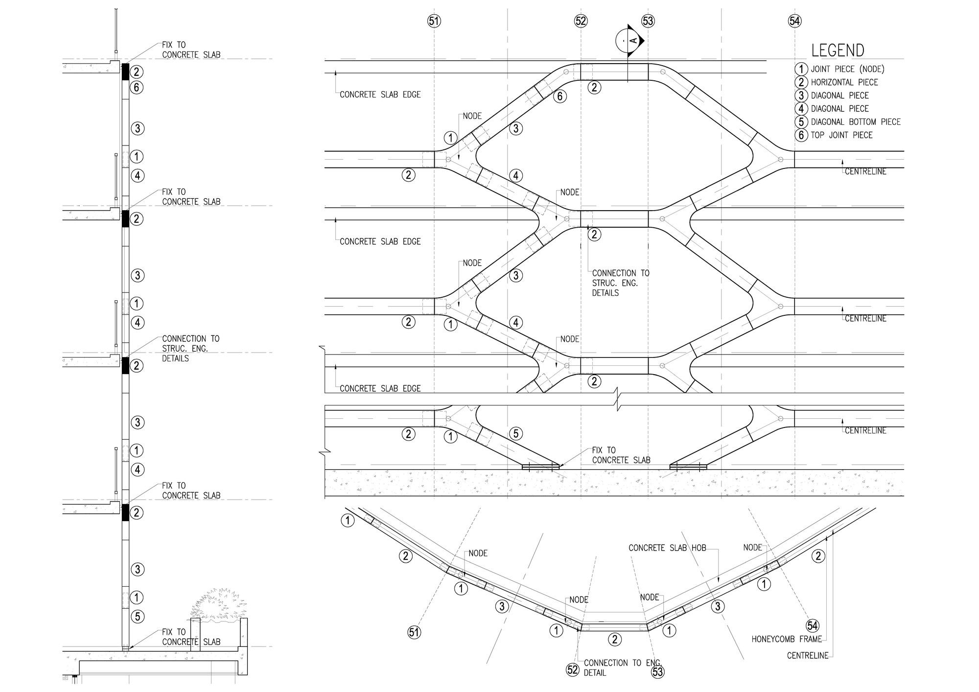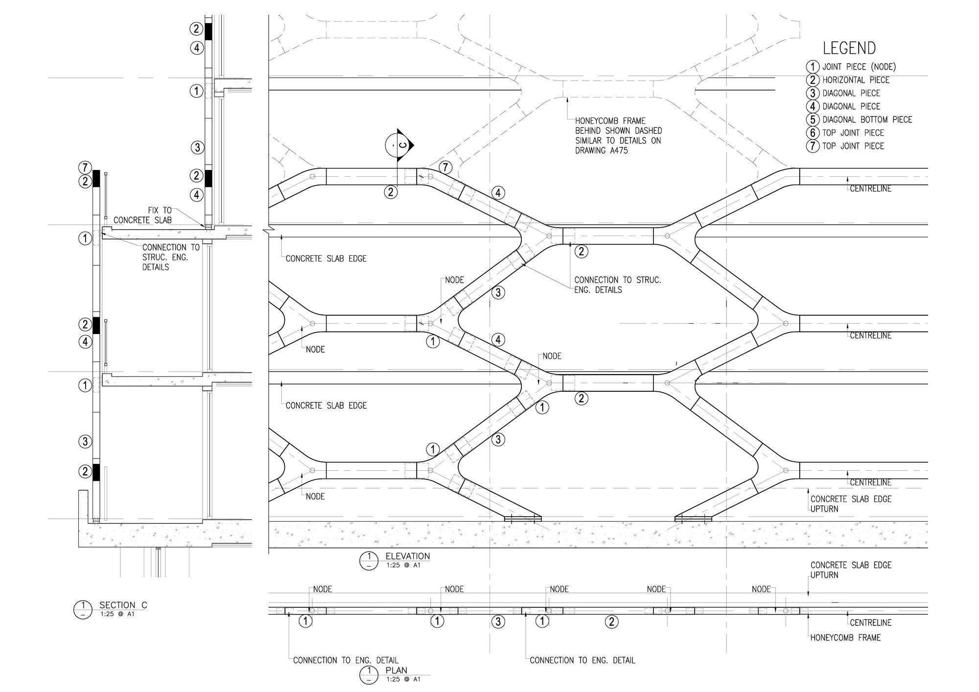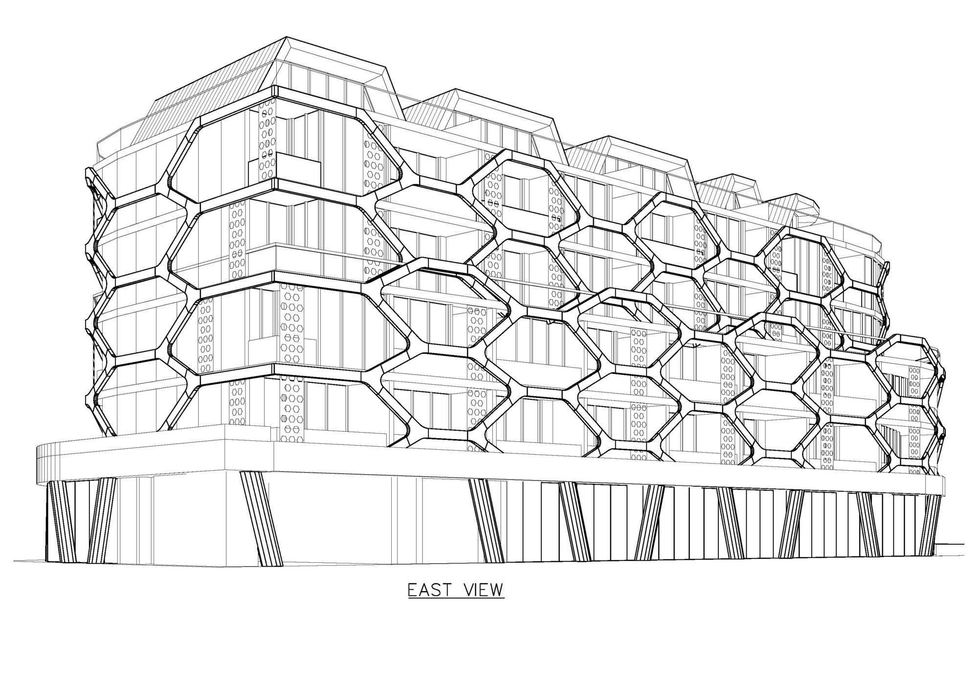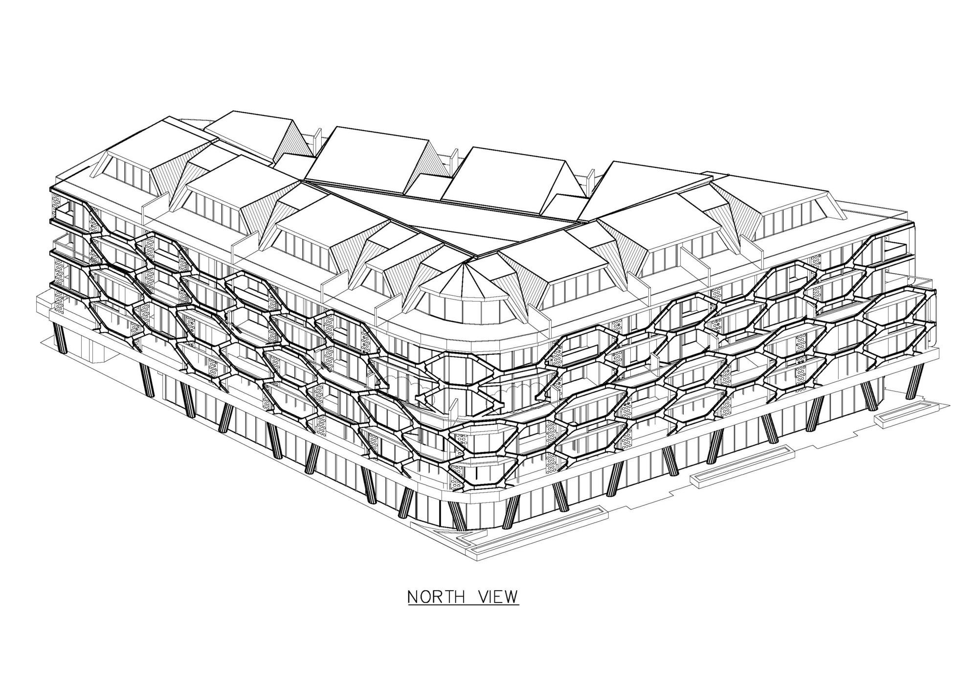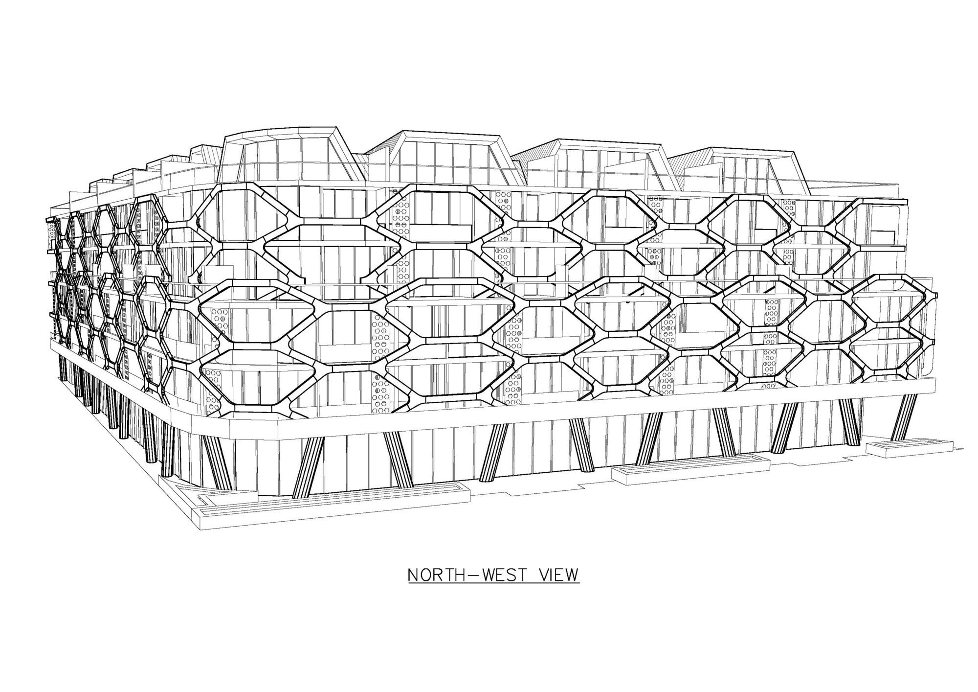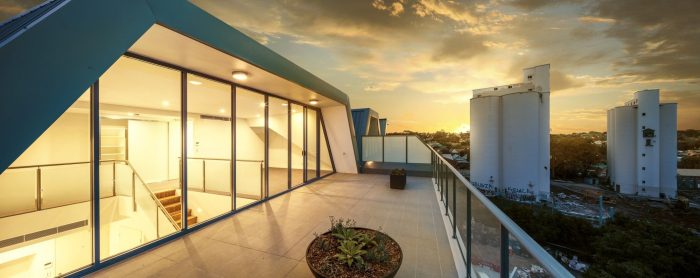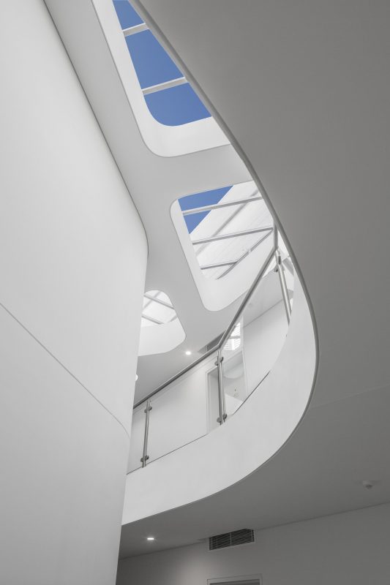Alpha Apartments | Tony Owen
The Alpha apartments by Tony Owen Partners has recently been completed. Located in Lewisham on the fringe of the Sydney city centre, the Alpha forms the cornerstone of the new McGill master plan prepared by TOP. Alpha’s distinctive design and style which sets it apart from other developments. Its hexagonal pod-like façade creates an environmental screen which controls light and frames the views, allowing maximum exposure as well as privacy. The seven storey building encompasses a selection of one bedroom and two bedroom apartments and retail/commercial spaces. The top levels contain two and three bedroom two storey ‘skyhomes’ with hexagonal metal pods leading onto expansive roof terraces with panoramic views towards the city and surrounding parklands.
Sydney is defined by its outdoor living, for apartment dwellers their balconies are the outdoor space, yet until now few people have explored the potential to do something special with these balconies.
Alpha’s bold lobbies incorporate profiled concrete walls and profiled colored glass. Each level of the building has a two-storey communal lounge area to encourage interaction between residents. Alpha’s unique interiors match the progressive concepts of the architecture. The interiors use different timbers to create a fresh, modern feel with bright finishes, and polished floorboards with open kitchens and colored glass.
Project info:
Alpha Apartments
Location: Lewisham, Sydney
Architect: Tony Owen Partners
Team: Tony Owen, Sumir Diwan, Esan Rahmani, Marianna Mioduszewski, Eugene Burda, Cheong
