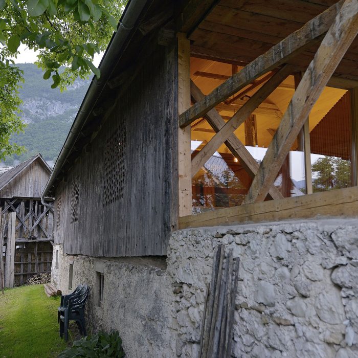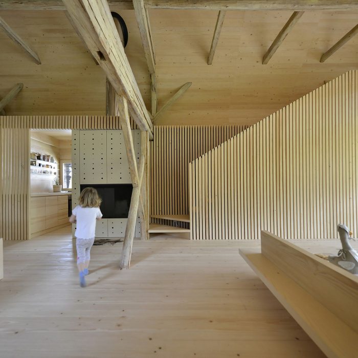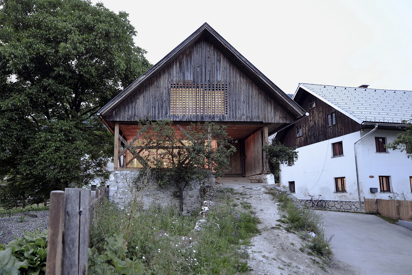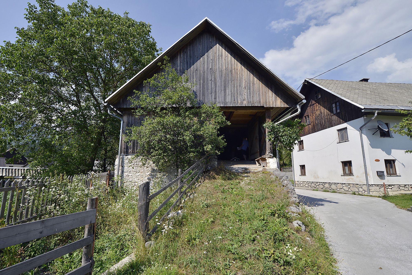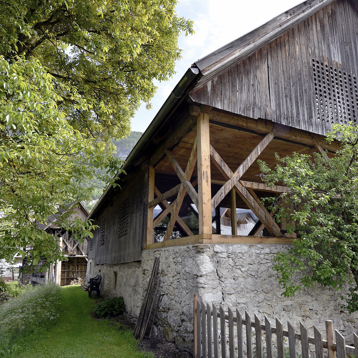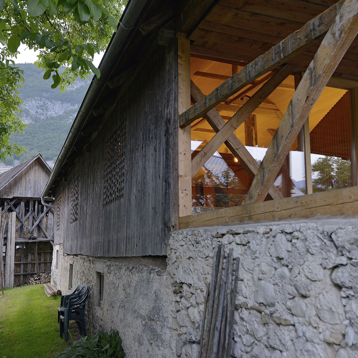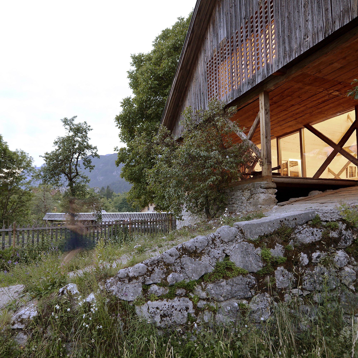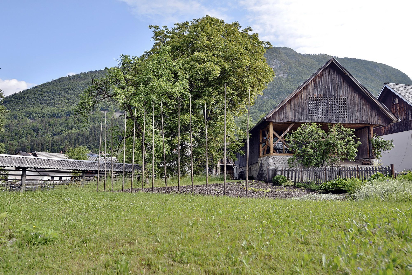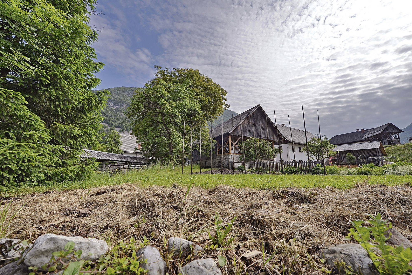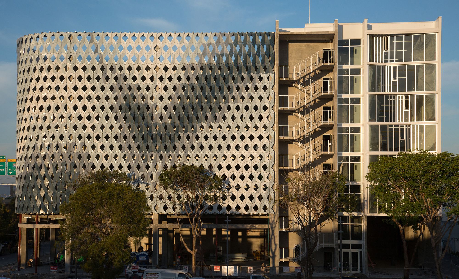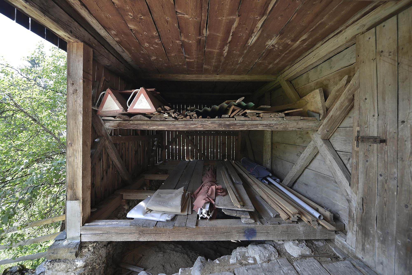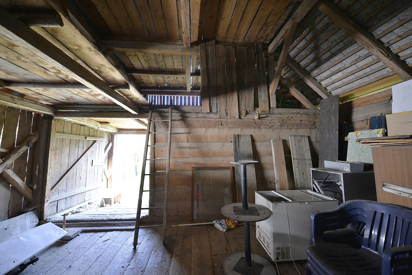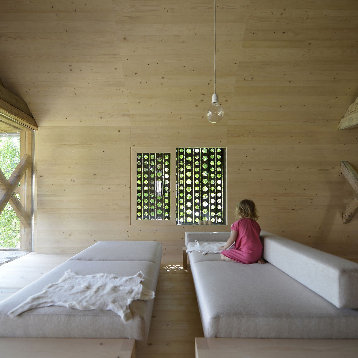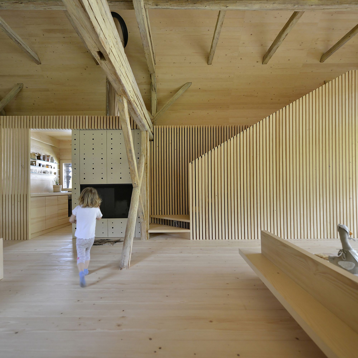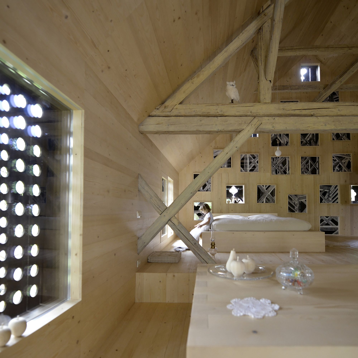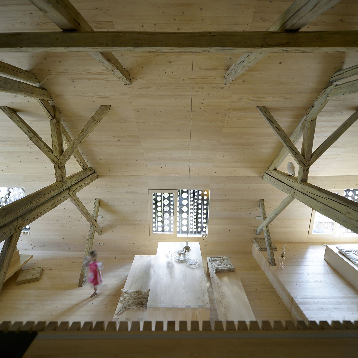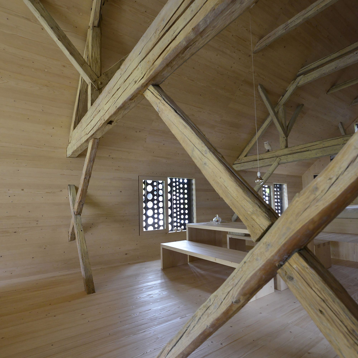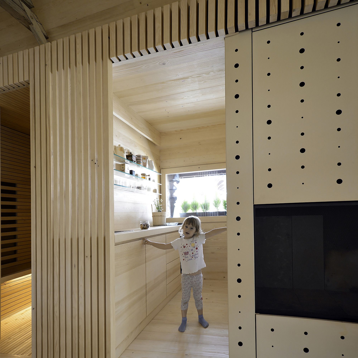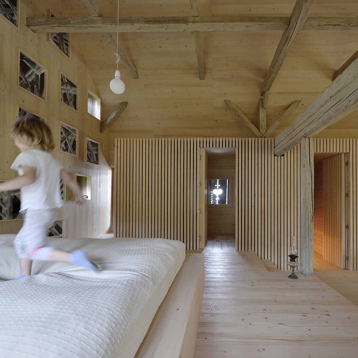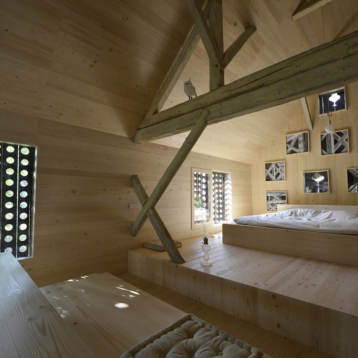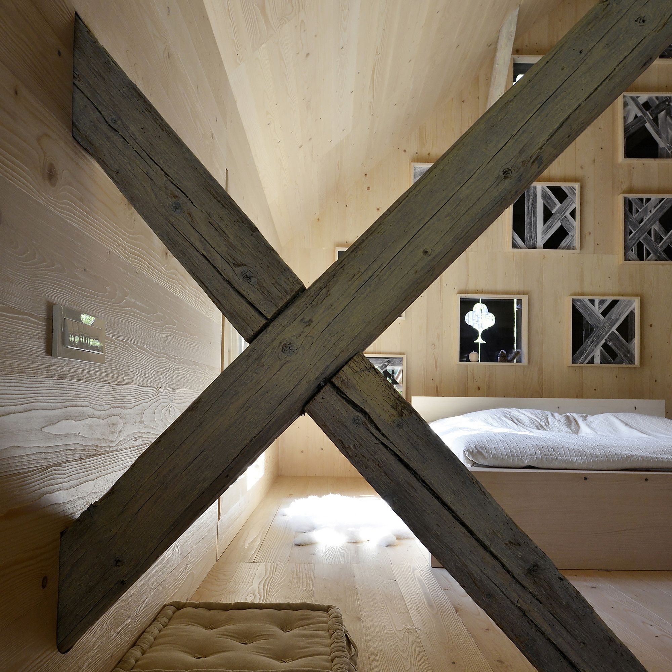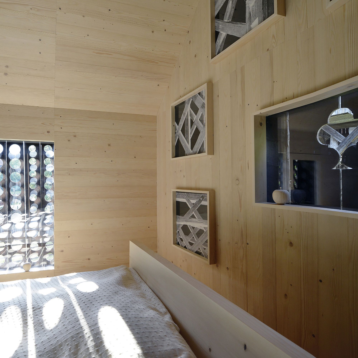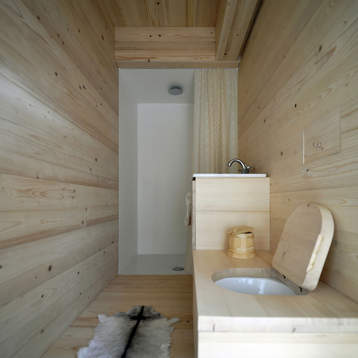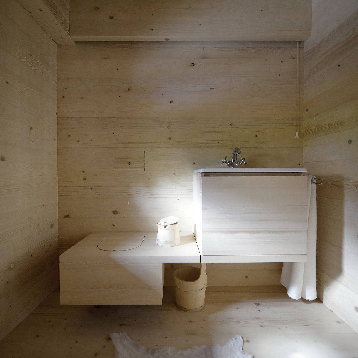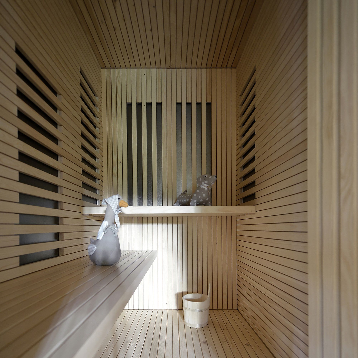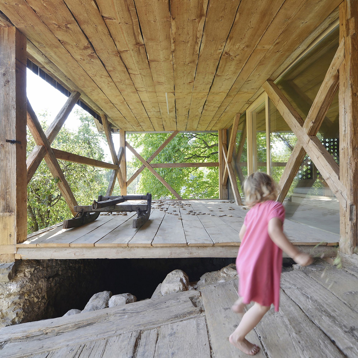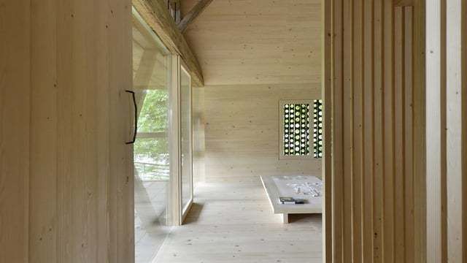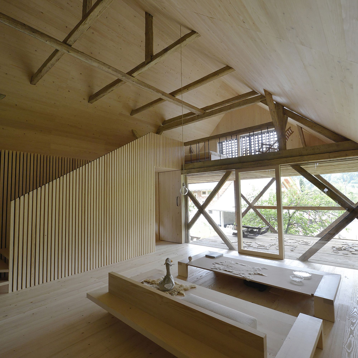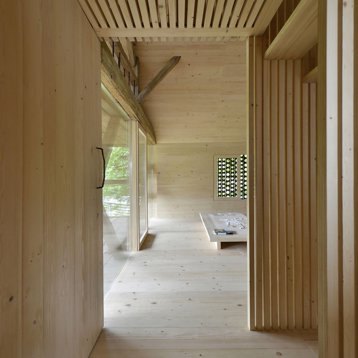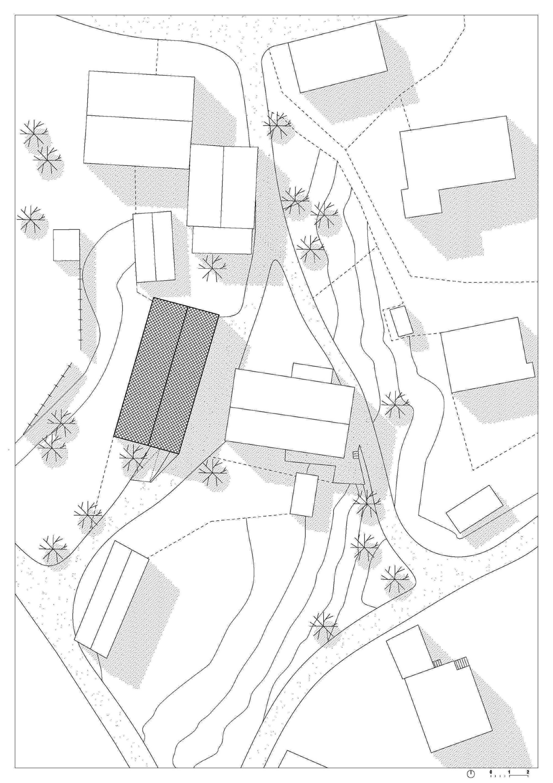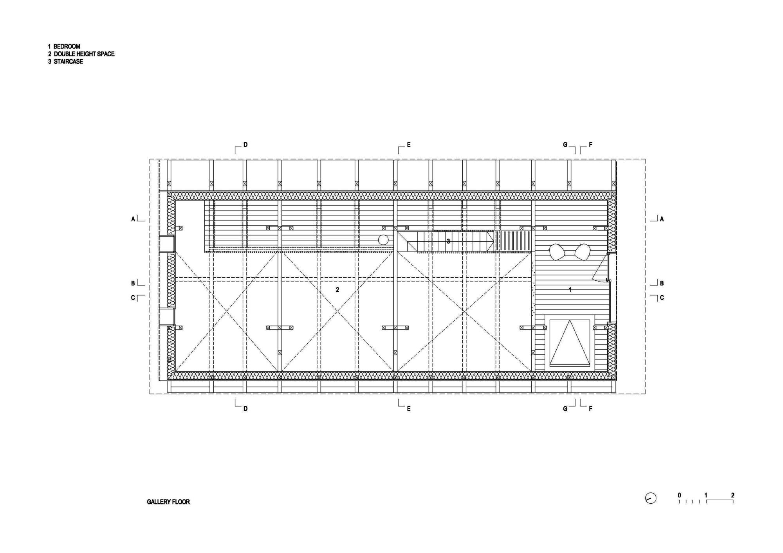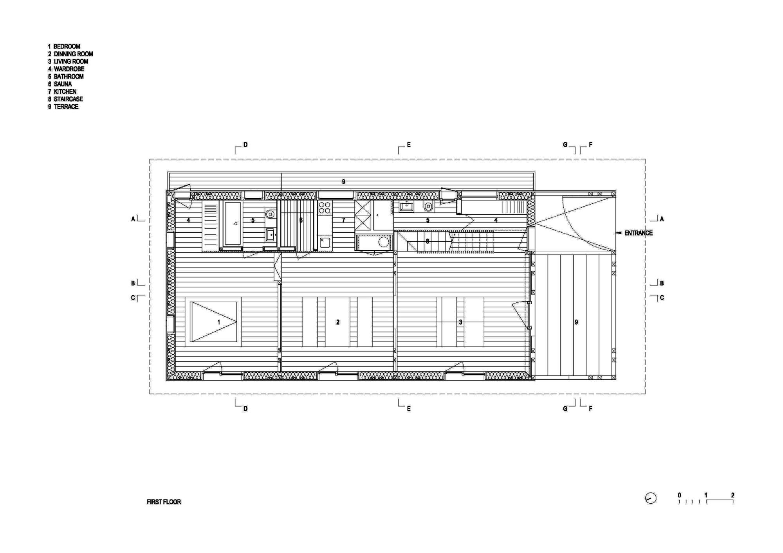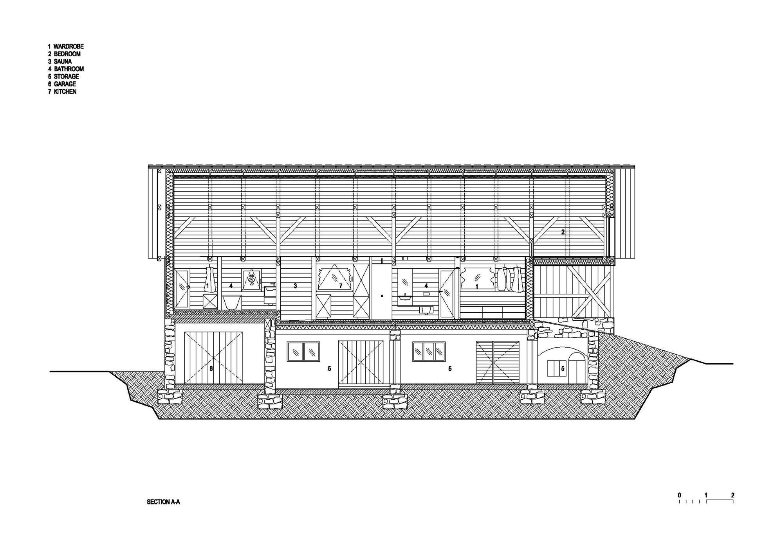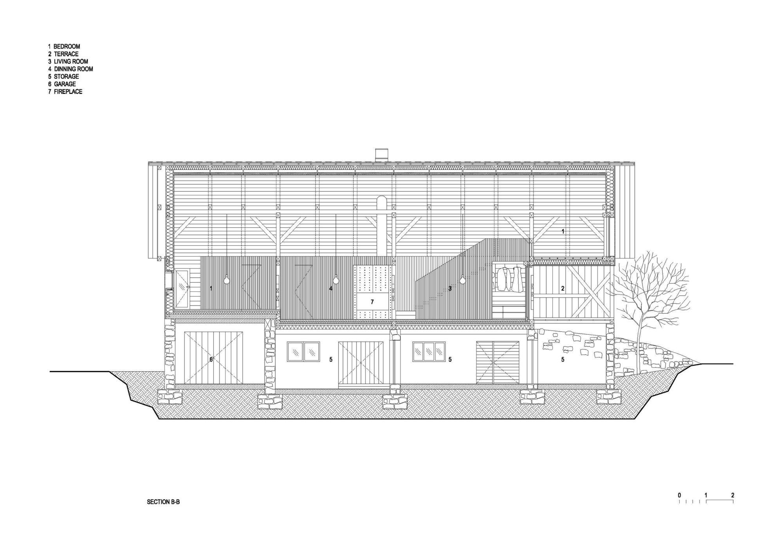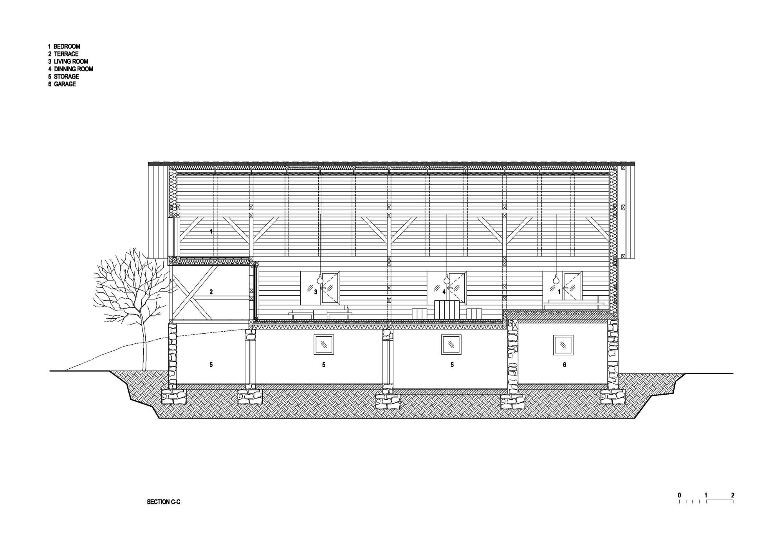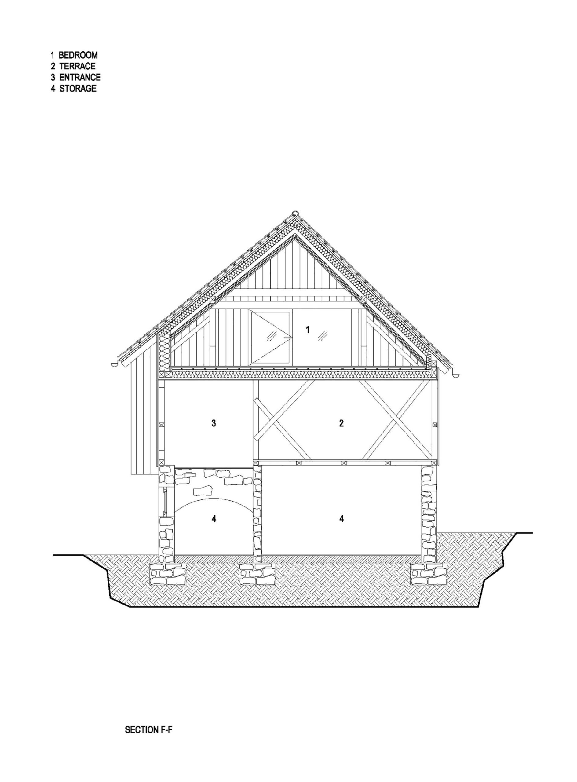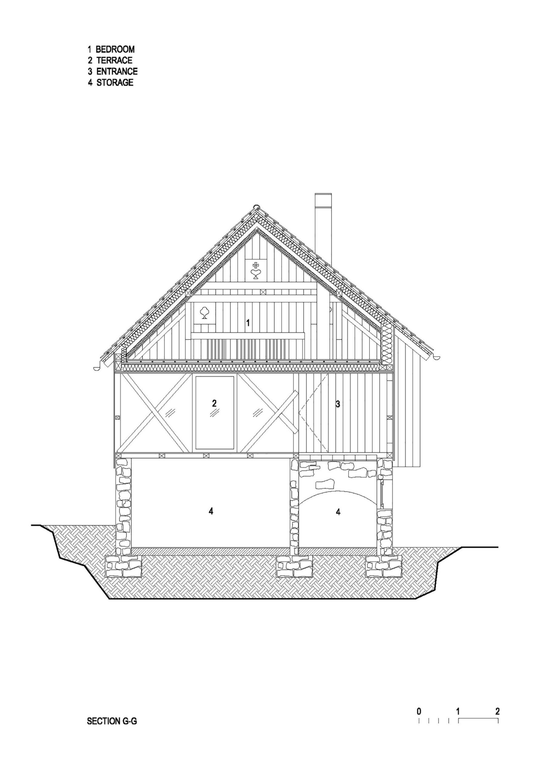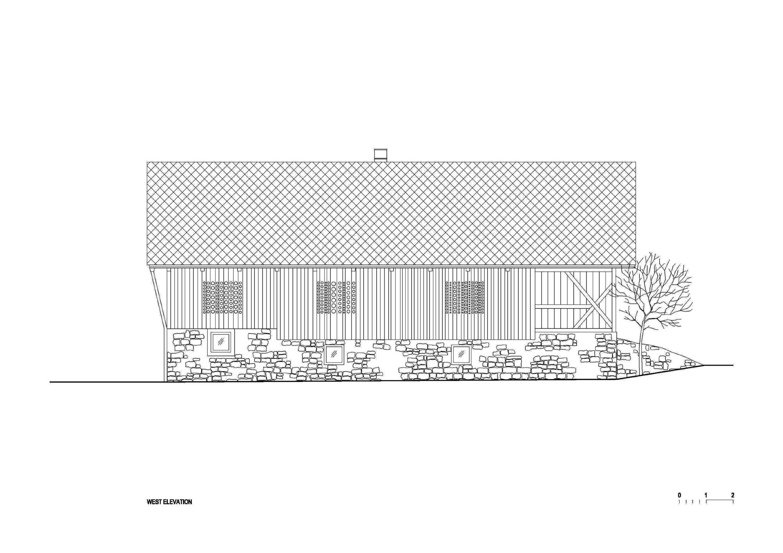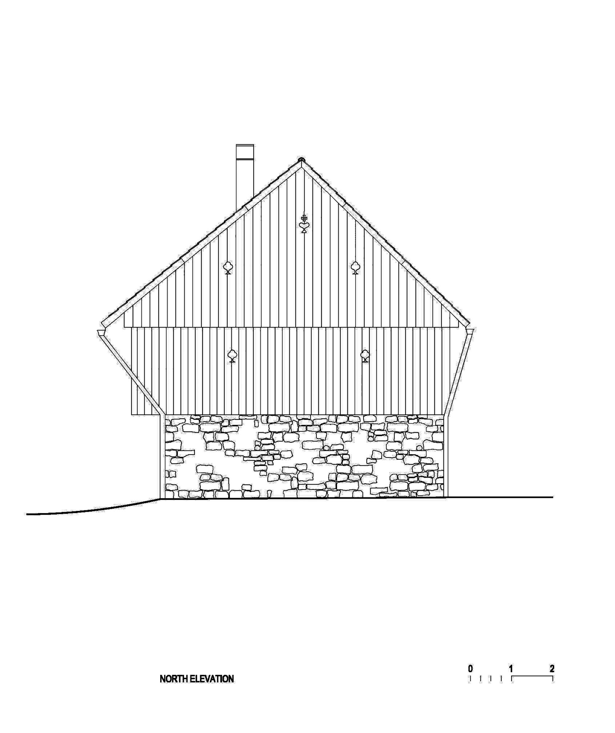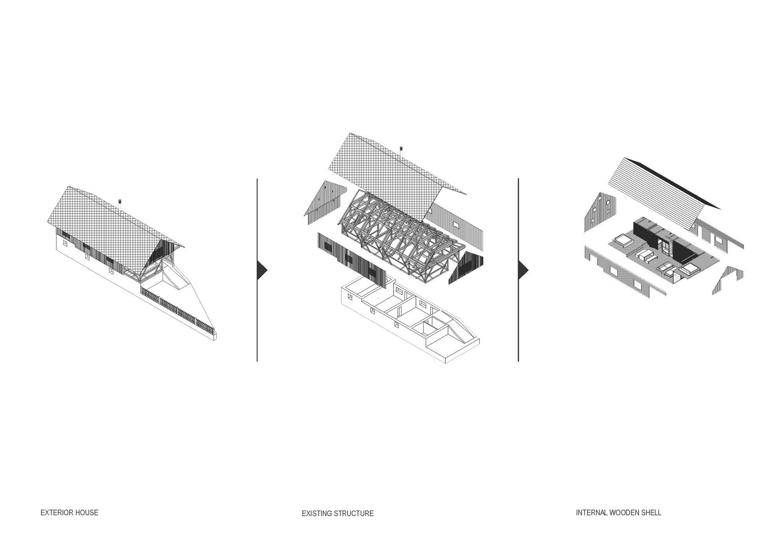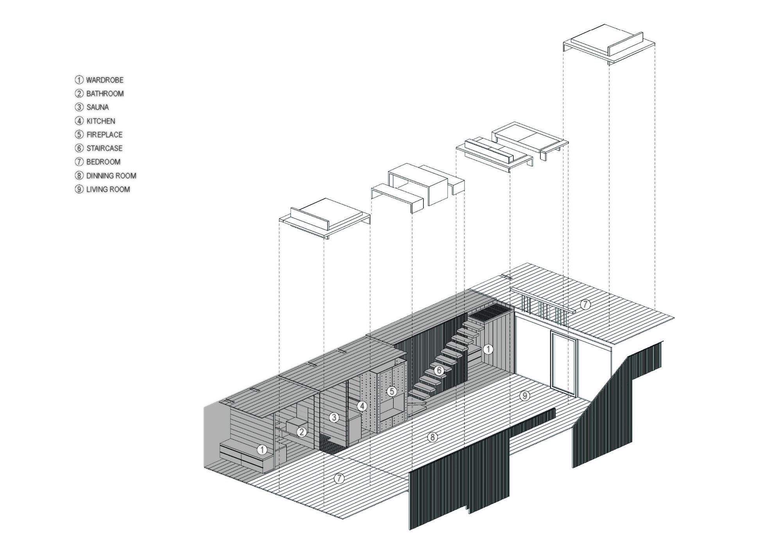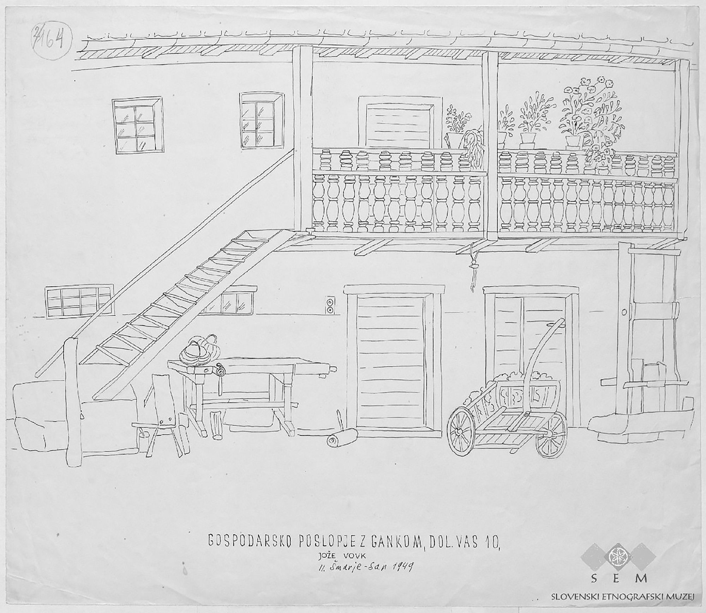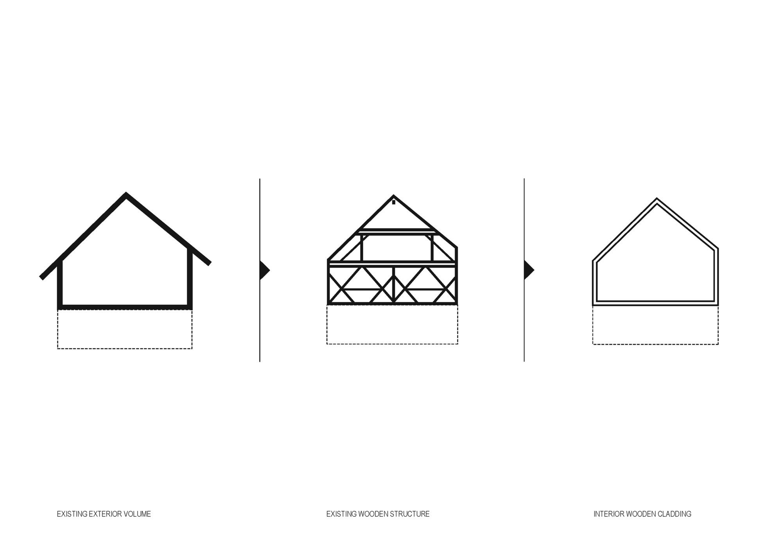OFIS architects have refurbished a barn, in Bohinjska Bistric, Slovenia, into a warm living space for a family. This timber clad structure retains its external appearance while reprogrammed on the inside.
The original floor plan of the barn is kept and optimised to suit the needs of a family, including a guest bedroom. The plan is freed, allowing elaborate thresholds between the different spaces as you move through the house.
Lighting is a big part of what makes the renovation successful, as the timber surfaces are warmed visually. The barn was also timber clad before, so the total reimagination of lighting quality livens the space up as well as provides a habitable space.
The design is overall responsible and attentive while elegntly executed. Re-use or continued use of the structure and external envelope is a sustainable approach, economically and environmentally, while also retaining historic significance.
Culturally, scandanavian architecture with the gabled roof and stone and timber facade is preserved and showcased,while critical response to the climate (screened windows and vegetation) and user (programme, user type and ocuppancy) is applied.
photography by © Tomaz Gregoric
Courtesy of OFIS Architects
photography by © Tomaz Gregoric
photography by © Tomaz Gregoric
photography by © Tomaz Gregoric
photography by © Tomaz Gregoric
photography by © Tomaz Gregoric
photography by © Tomaz Gregoric
photography by © Tomaz Gregoric
Courtesy of OFIS Architects
Courtesy of OFIS Architects
Courtesy of OFIS Architects
Courtesy of OFIS Architects
photography by © Tomaz Gregoric
photography by © Tomaz Gregoric
photography by © Tomaz Gregoric
photography by © Tomaz Gregoric
photography by © Tomaz Gregoric
photography by © Tomaz Gregoric
photography by © Tomaz Gregoric
photography by © Tomaz Gregoric
photography by © Tomaz Gregoric
photography by © Tomaz Gregoric
photography by © Tomaz Gregoric
photography by © Tomaz Gregoric
photography by © Tomaz Gregoric
photography by © Tomaz Gregoric
photography by © Tomaz Gregoric
photography by © Tomaz Gregoric
photography by © Tomaz Gregoric
photography by © Tomaz Gregoric
photography by © Tomaz Gregoric
photography by © Tomaz Gregoric
photography by © Tomaz Gregoric
photography by © Tomaz Gregoric
photography by © Tomaz Gregoric
Site Plan
Ground Floor Plan
Gallery Floor Plan
First Floor Plan
Section AA
Section BB
Section CC
Section DD
Section EE
Section FF
Section GG
South Elevation
West Elevation
North Elevation
East Elevation
Level Diagram 1
Level Diagram 2
Level Diagram 3
Exploded Axonometric
Axonometric
Drawing
Volumes Diagrams


