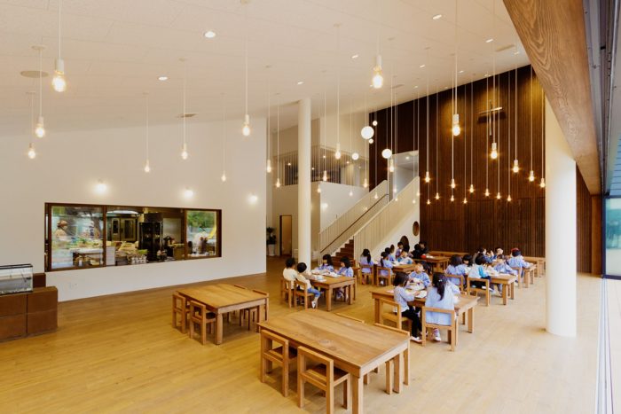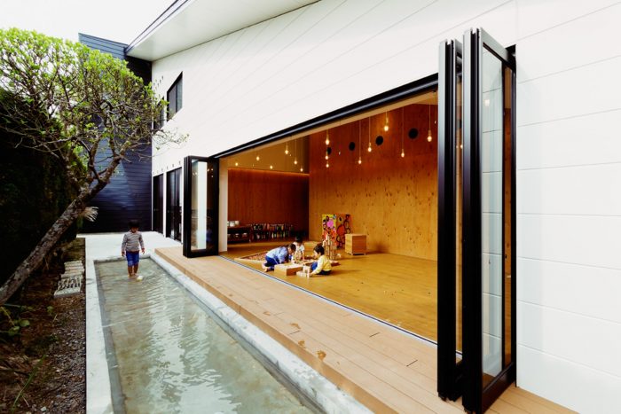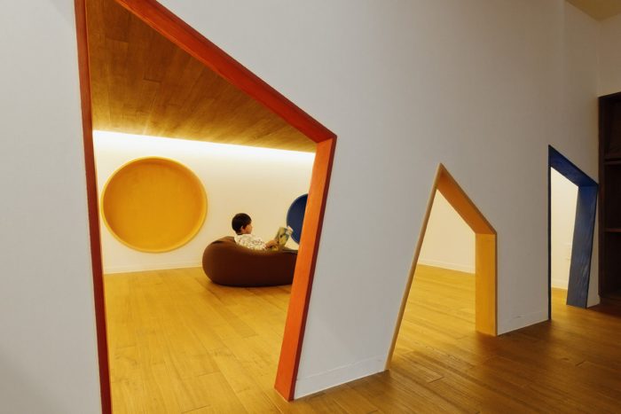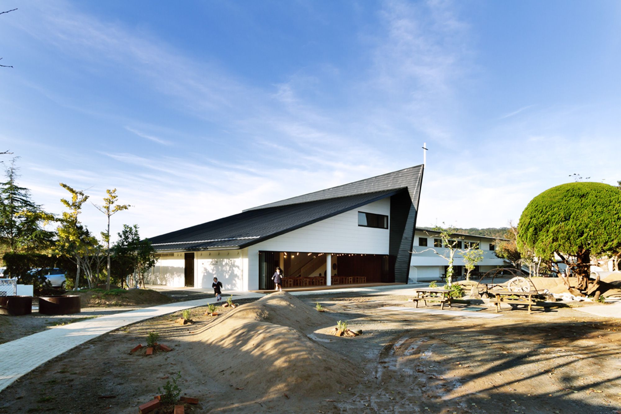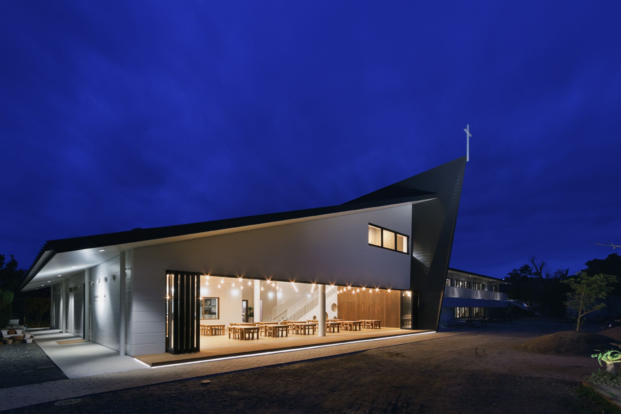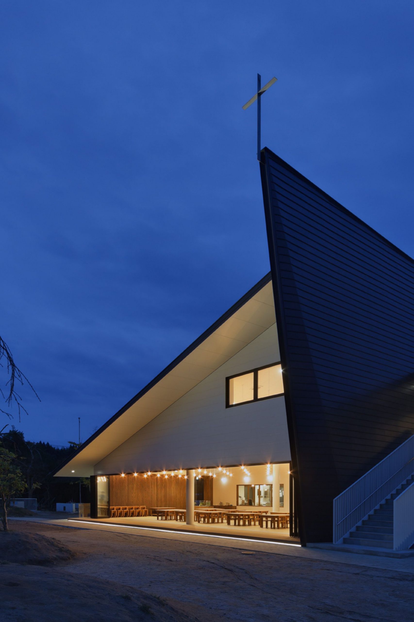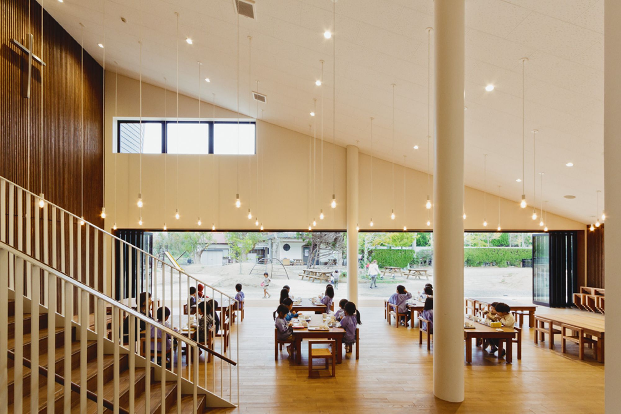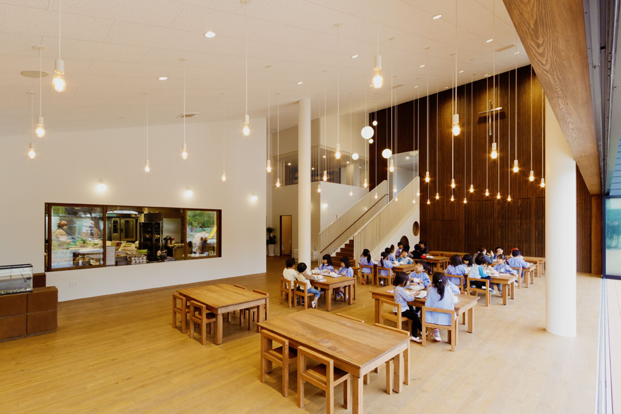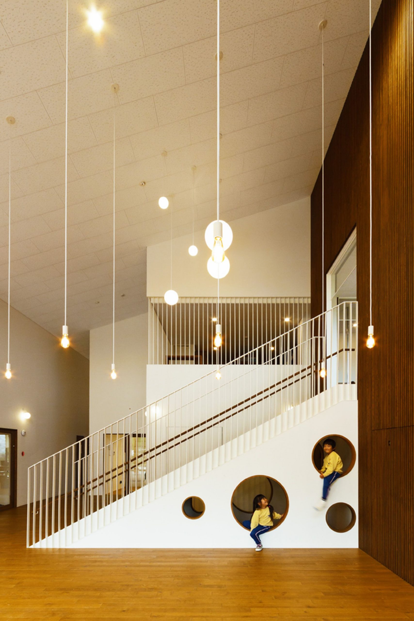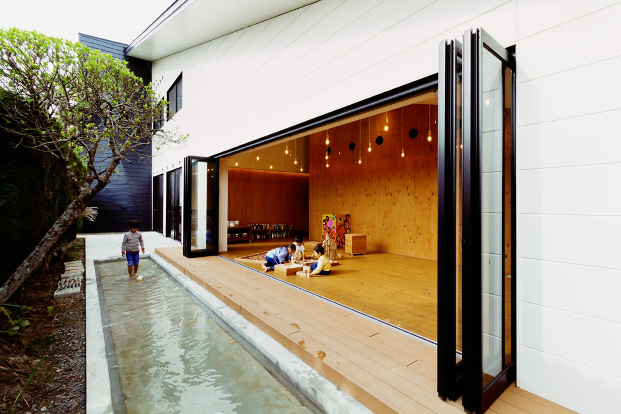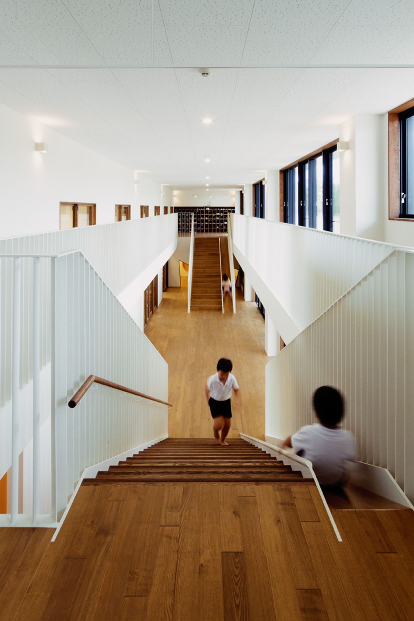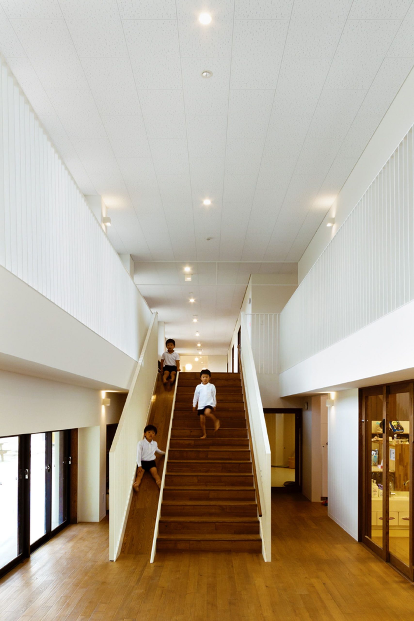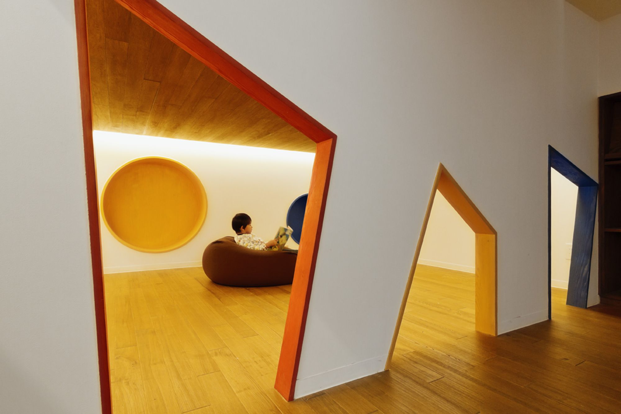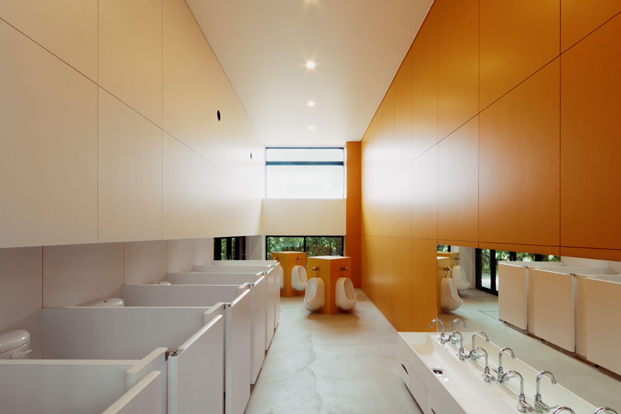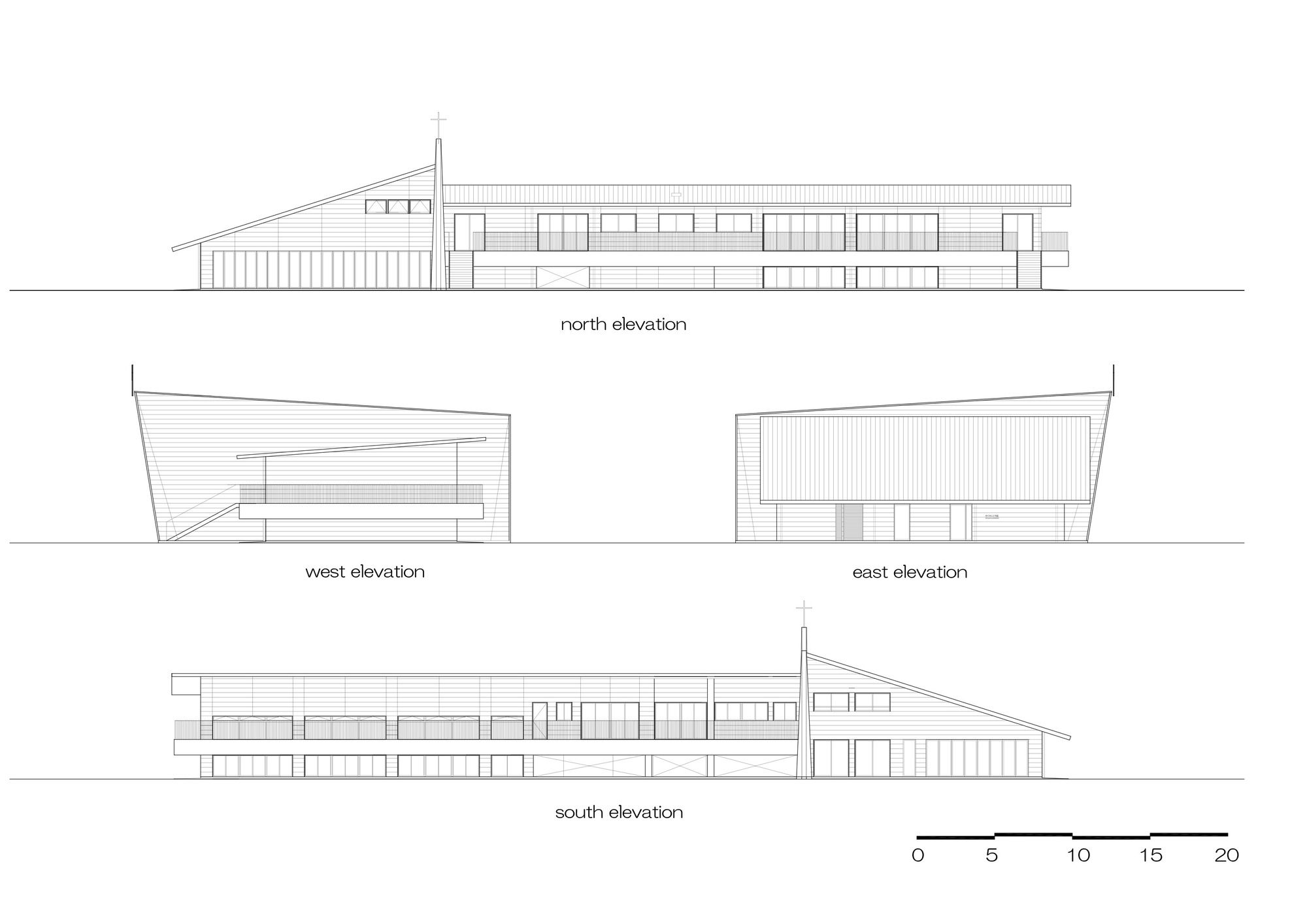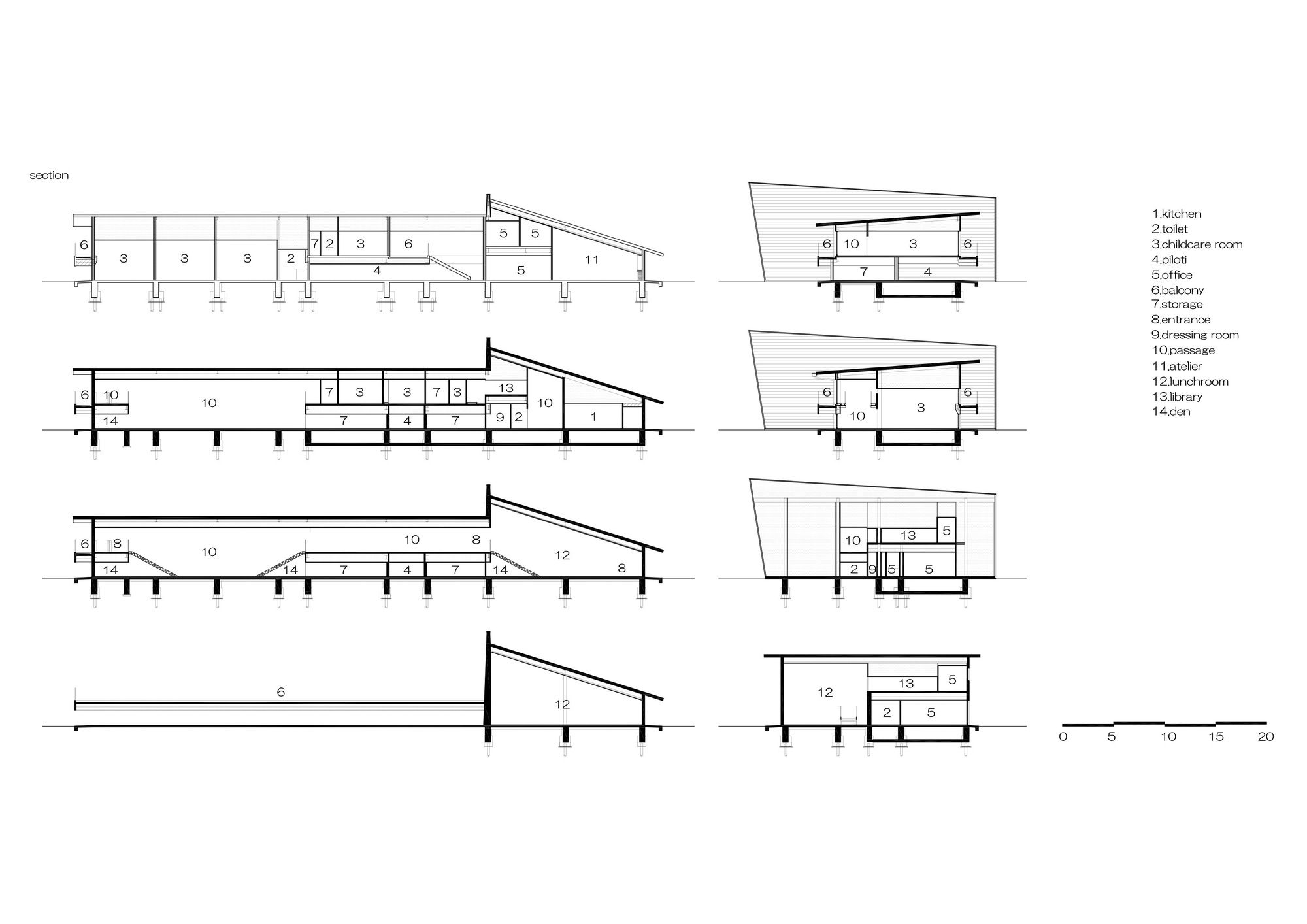AM Kindergarten and Nursery were designed by HIBINOSEKKEI + Youji no Shiro, Akune City where AM Kindergarten and Nursery is located is in the northwestern part of Kagoshima Prefecture and is a port town that has a beautiful coast line、which is as long as about 40 kilometers facing the East China Sea. The site is in spacious fallow, which is several hundred meters away from the coastline. In the area around the site that has been the fallow for a long time, there are tall trees producing an environment with full of nature surrounded by the trees.
As this area is near the sea with only 3 meters above sea level and groundwater level is high, the old building has been inundated with water. In nursery facility where children from age 0 are taken care of, inundation with water is highly likely to produce a large danger in evacuation and safety. For this reason, as for the nursing room where the infants stay, we are planning to raise the floor level to the height that is not dangerous for the inundation (middle level as high as 1 to 2 floor).
The infant room whose floor level is raised is positioned in the middle of the building. A variety of spaces with different height are produced by connecting the floor that is as high as this middle level and a different area on 1st and 2nd floor.
These spaces with different height are connected by 10 stairs with various size, 3 slides, rod for climbing and rope where it forms a circular space without dead end. Therefore, the children go up to upper floor by stairs and go down to the slide, or go up to the upper floor by the rope and go down by the stairs or slide. In this way, in the building, they run around enjoyably by repeating going up and down.
This kind of space with different height and the stairs & slide that connect them stimulate curiosity and creativity of the children, and increase children’s activity volume in daily life. As the fact that lack of exercise of the children has caused reduction of physical ability is a problem recently, HIBINOSEKKEI + Youji no Shiro is considering solving this problem by increasing the children’s exercise volume in daily flow unconsciously.
The space at upper & lower part of the middle level and the space under the stairs are the space with a low ceiling for an adult. However, it is a comfortable space for the children where they can feel ease and safety. These spaces are a warehouse, room for creative activity, a section of a picture book, play area for all weather (pilots) and other, which have been used for a variety of purposes.
The AM Kindergarten and Nursery started from the church, and a chapel is constructed with the building in the site. The church is a facility open to the residents around it. HIBINOSEKKEI + Youji no Shiro are also planning that the Kodomoen is open to them. Concretely, in the space of the entrance, there is a lunchroom facing the kitchen. The residents around it can visit this space as a café space, and parents of the children who come to pick up their children can share their time each other in this space.
Project Info:
Architects: Youji no Shiro, HIBINOSEKKEI
Location: Kagoshima, Kagoshima Prefecture, Japan
Area: 941.8 ft2
Project Year: 2016
Photographs: Studio Bauhaus, Ryuji Inoue
Building area: 941.80.sqm
Site area: 3200.59 sqm
Surface area: 887.50 sqm
Project Name: AM Kindergarten and Nursery
© Studio Bauhaus, Ryuji Inoue
© Studio Bauhaus, Ryuji Inoue
© Studio Bauhaus, Ryuji Inoue
© Studio Bauhaus, Ryuji Inoue
© Studio Bauhaus, Ryuji Inoue
© Studio Bauhaus, Ryuji Inoue
© Studio Bauhaus, Ryuji Inoue
© Studio Bauhaus, Ryuji Inoue
© Studio Bauhaus, Ryuji Inoue
© Studio Bauhaus, Ryuji Inoue
© Studio Bauhaus, Ryuji Inoue
Sections
Plan
Sections


