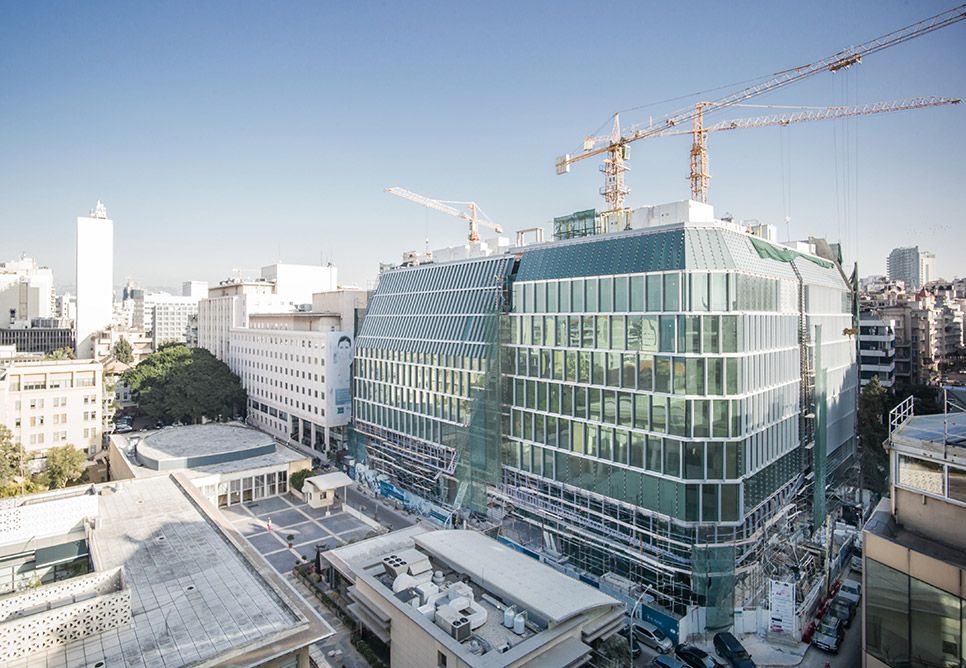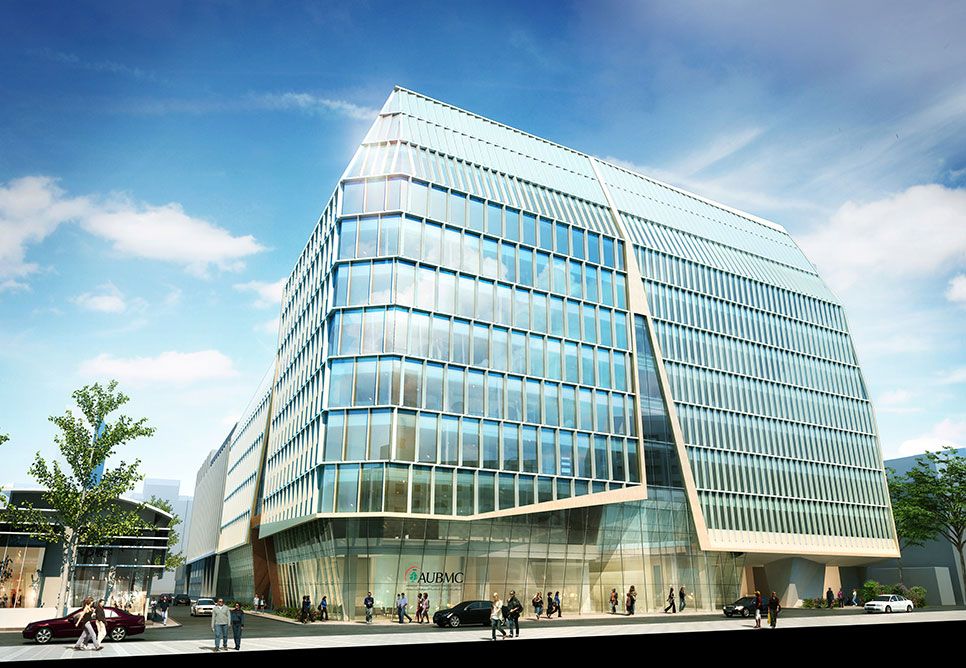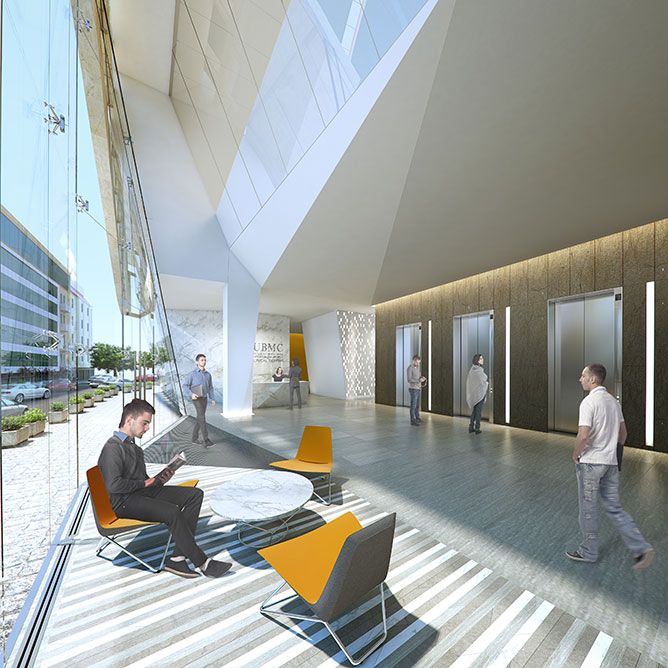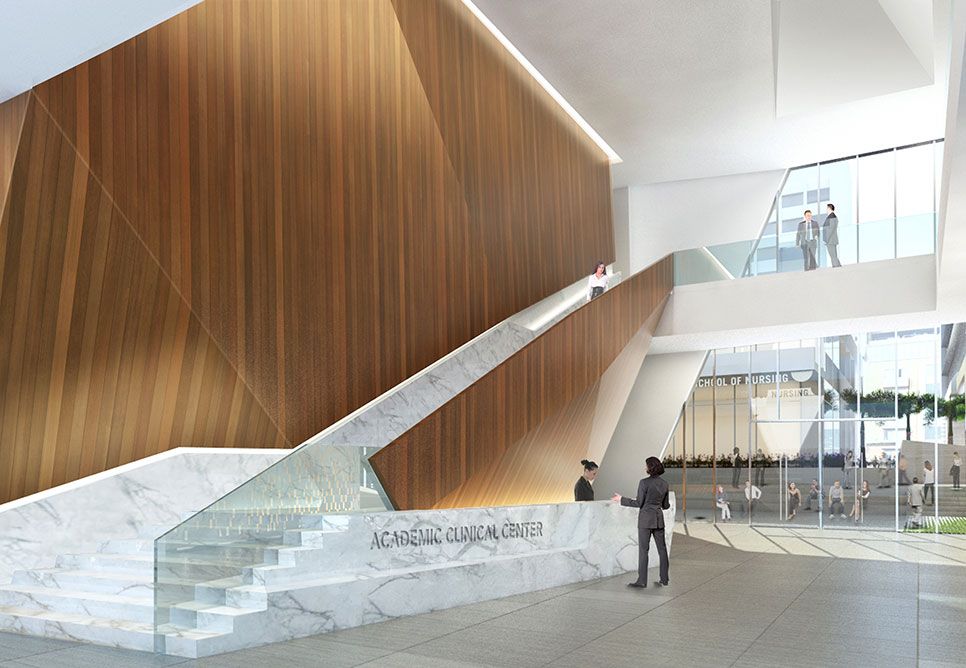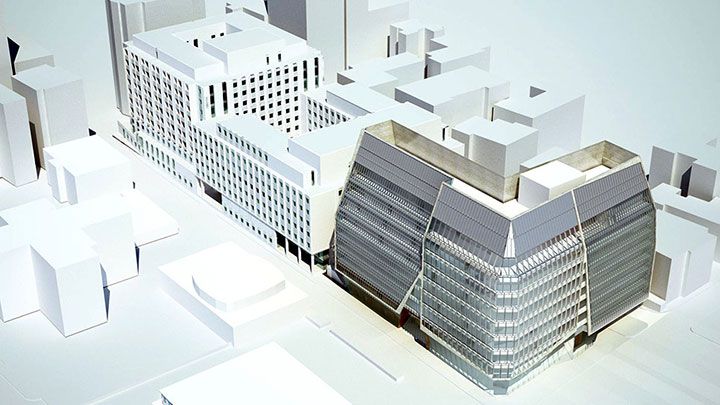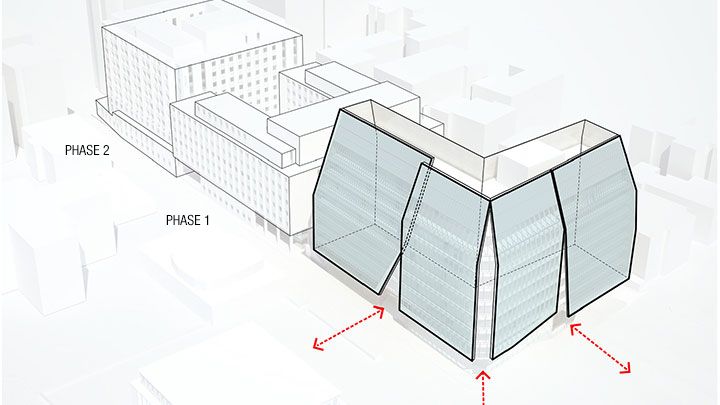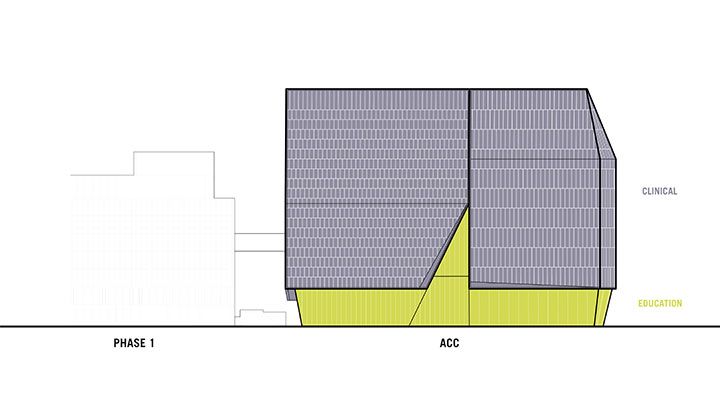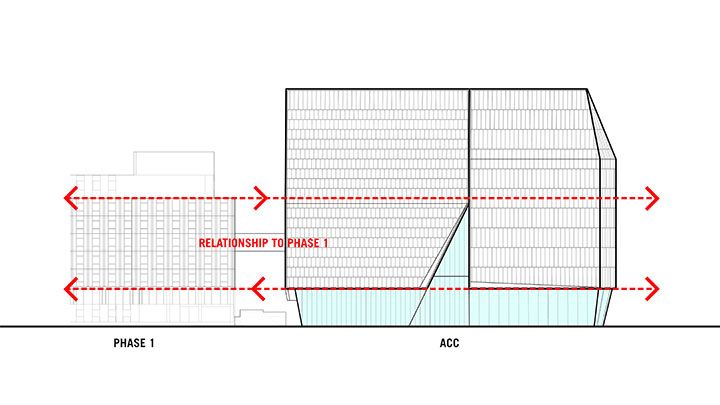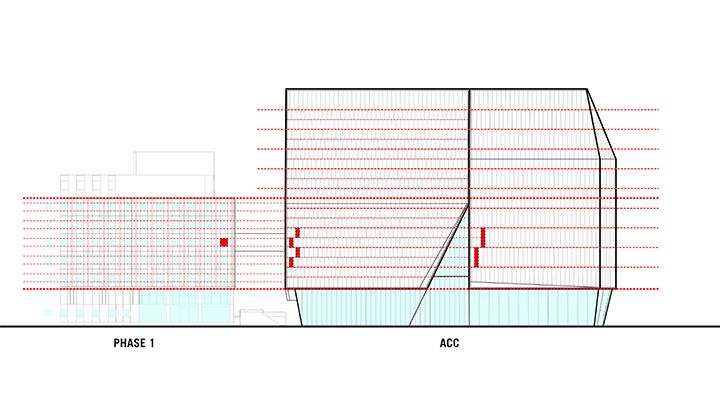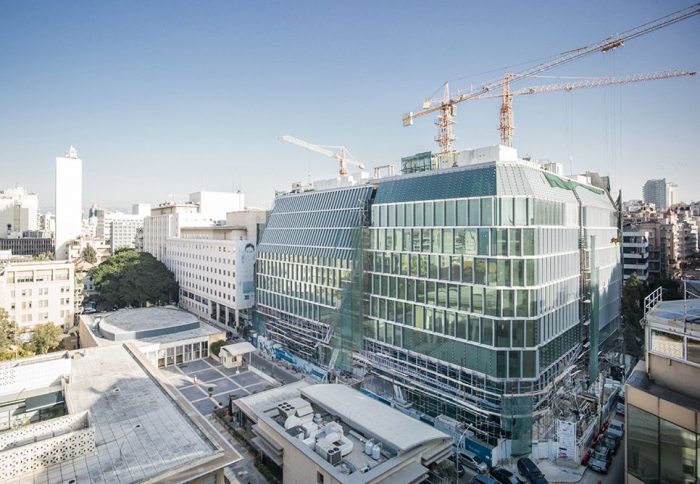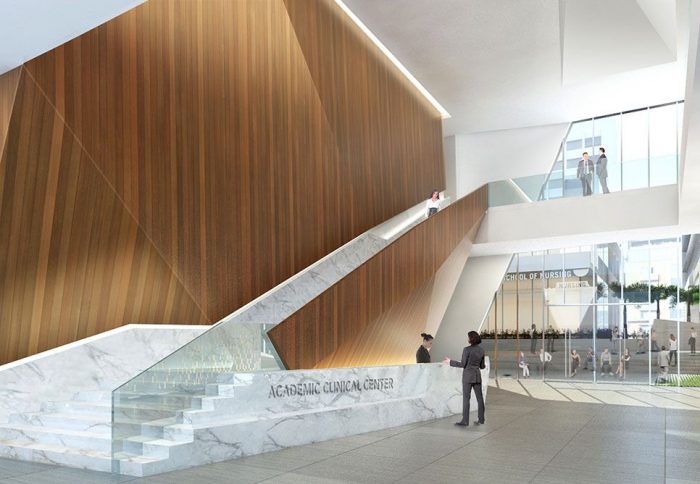American University of Beirut Medical Center
Located southeast of the main American University of Beirut (AUB) campus, the New Medical Center is uniquely positioned at the confluence of interdependent educational, research and patient care programs, making it the critical nexus that links the main campus to the medical campus and to the rest of Beirut.
The initial organization of the building mass and the program was developed in response to the existing and proposed circulation patterns and on-site programmatic relationships. In support of these relationships, an internal public thoroughfare connects the existing medical center buildings to the south with research departments and the AUB main campus to the north. This became a key element around which the building program, circulation and entry points were organized.
The building design establishes independent but cohesive visual identities for each of the NMC’s key departments. This concept resulted in a massing and façade strategy organized around and connected through a public circulation and atrium space. The result is a fluid internal interaction of seemingly independent programs.
Additional massing constraints on site included setbacks which limited the allowable area of the upper floors and constrained the mass to a podium and tower configuration.
The north side podium appears as three distinct masses housing the cancer center, pediatric hospital, and procedural suites.
Project Info
Architects: NBBJ
Location: Beirut, Lebanon
Size: 70,000 SM
Type: Medical Center
