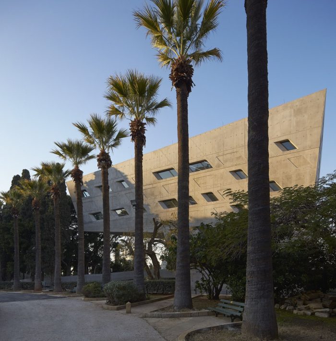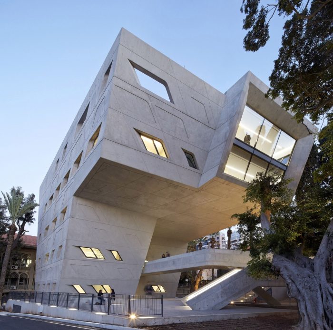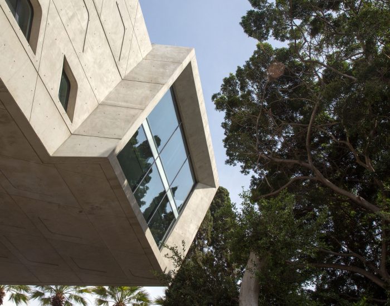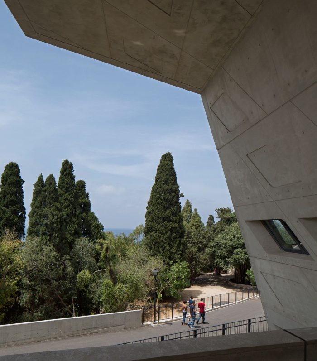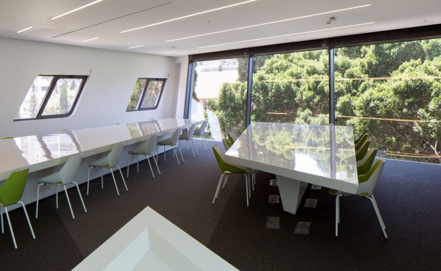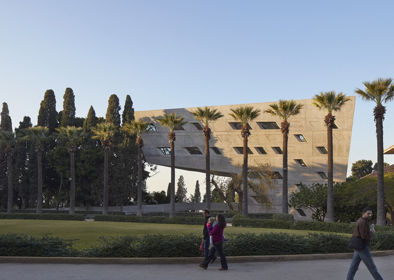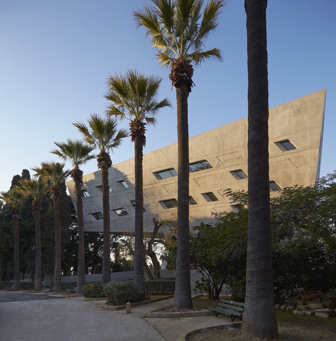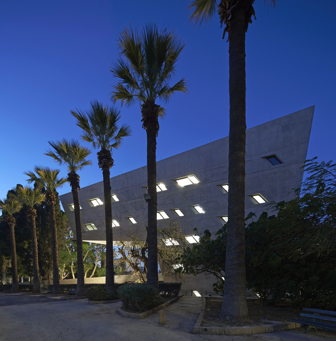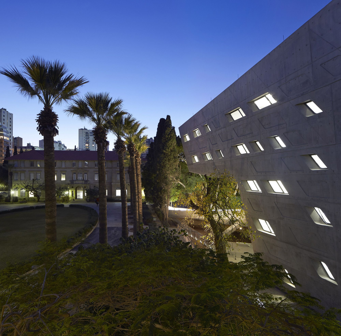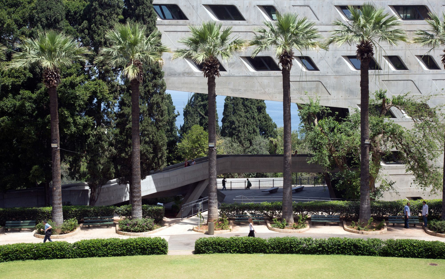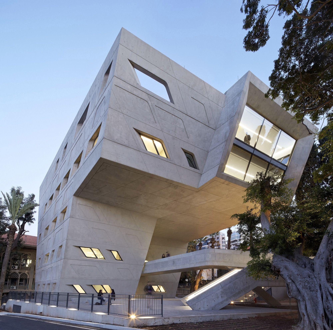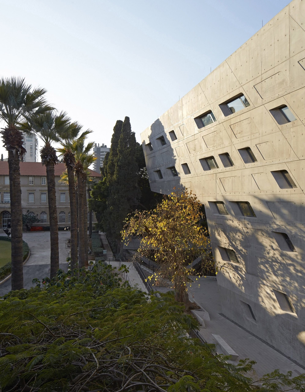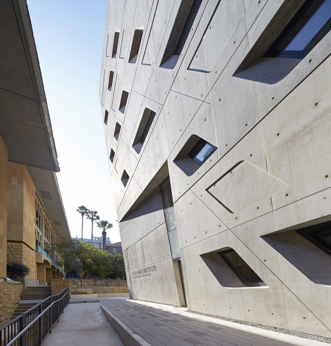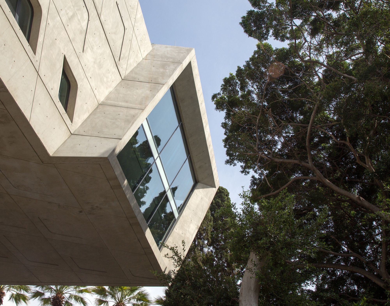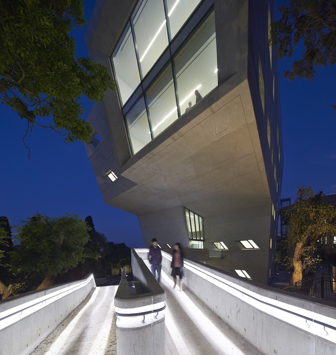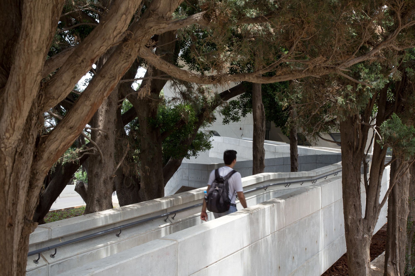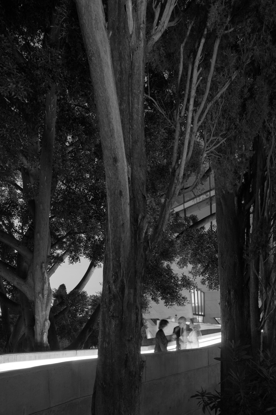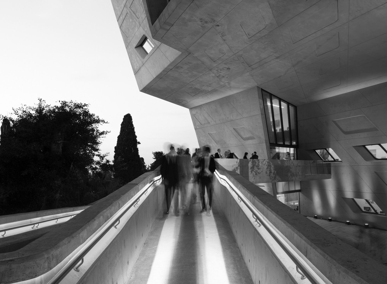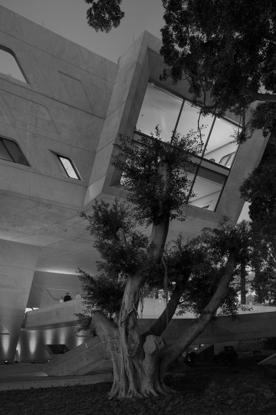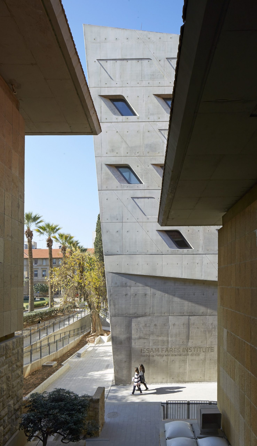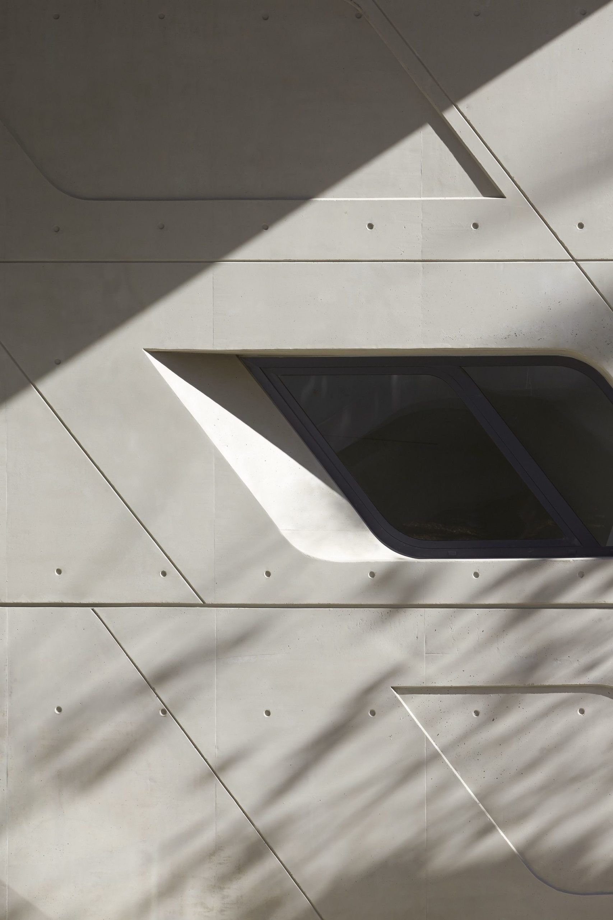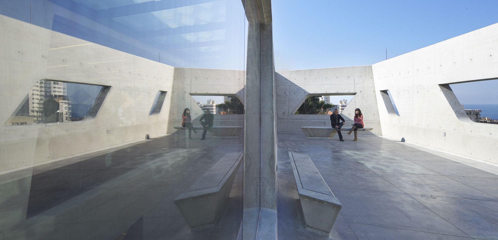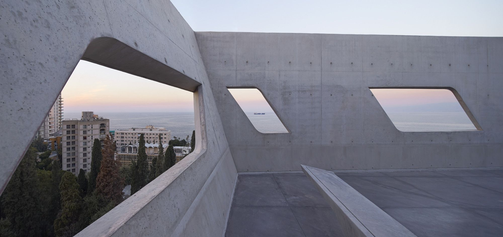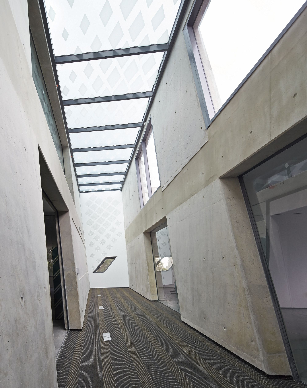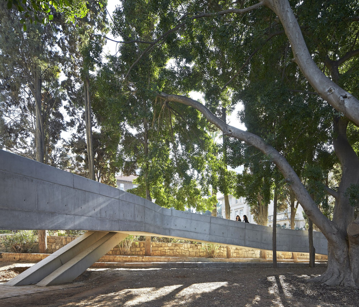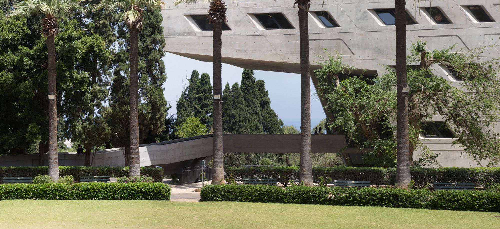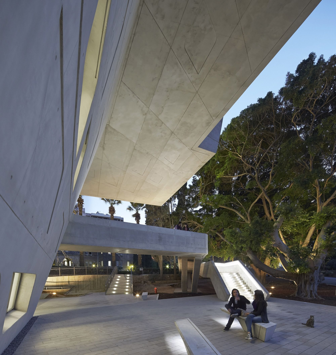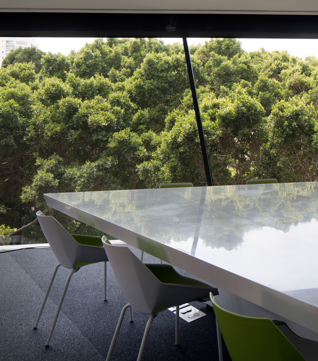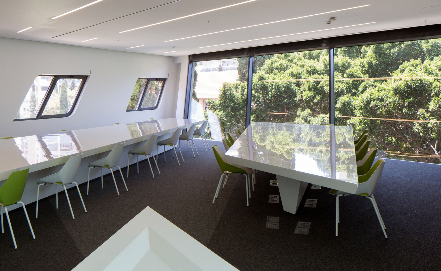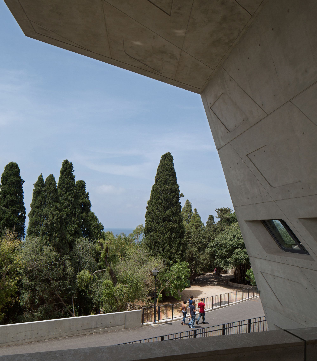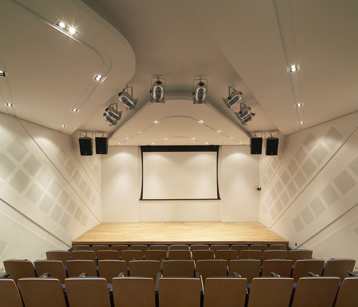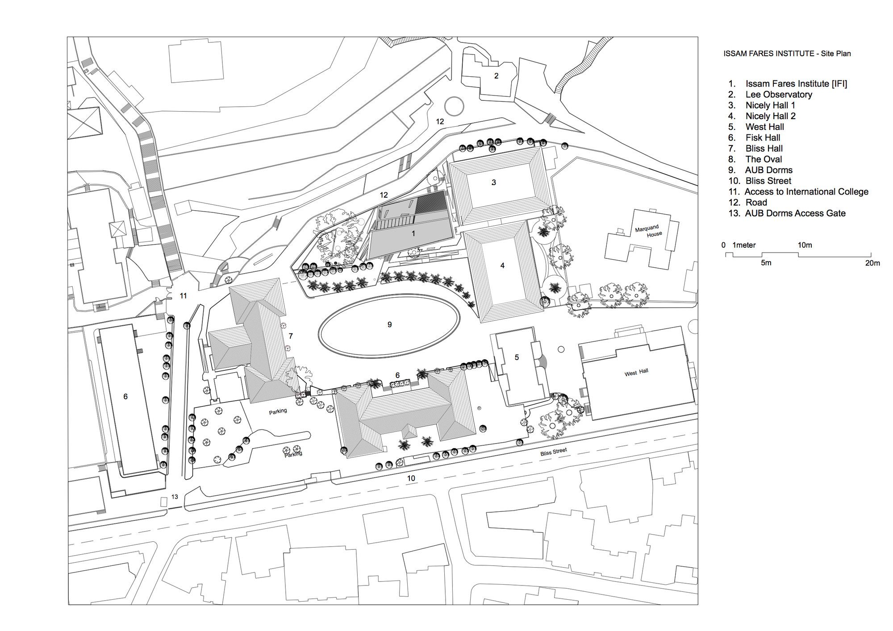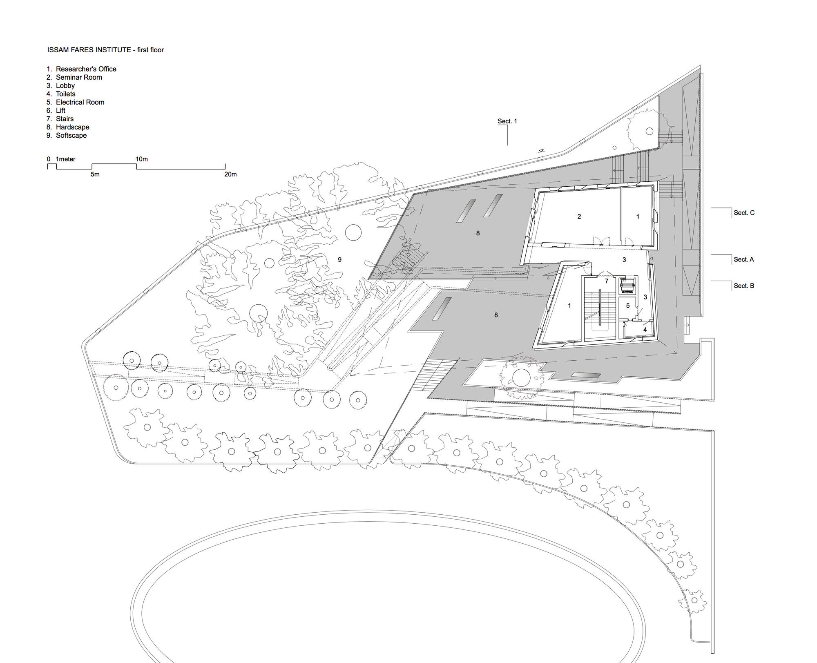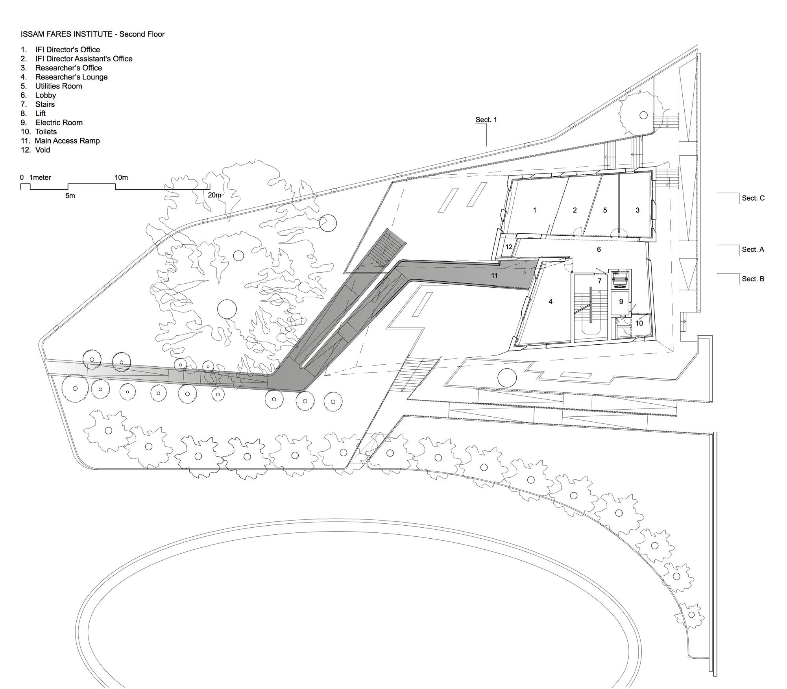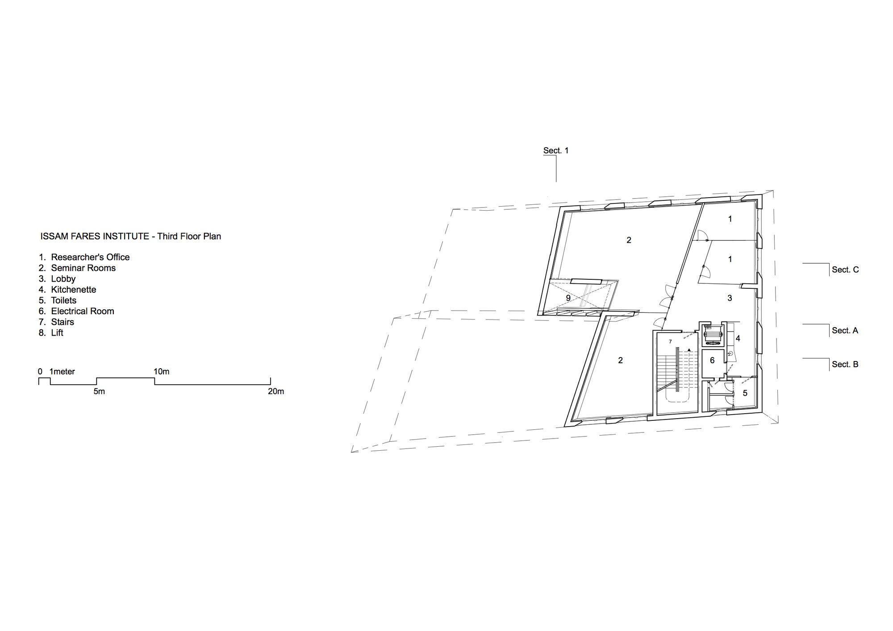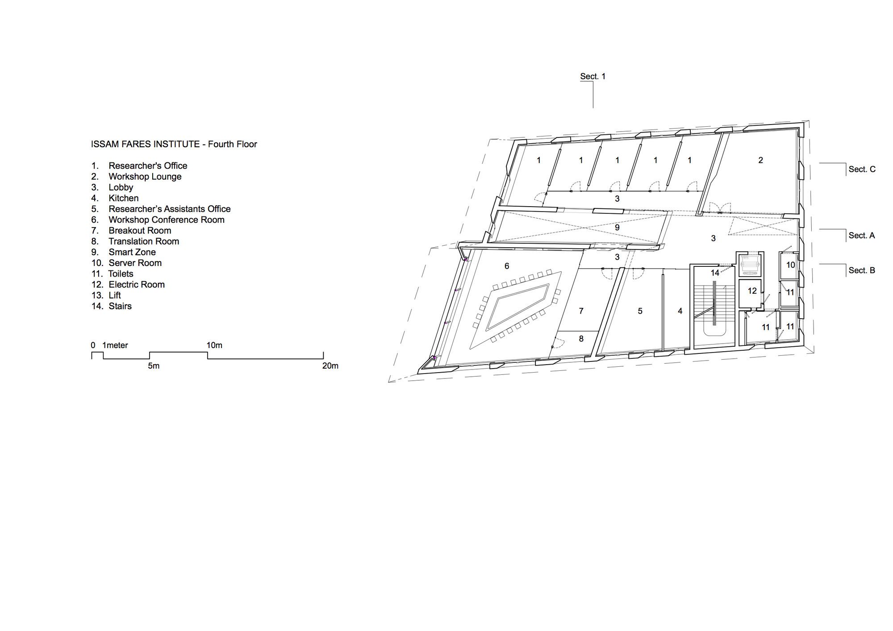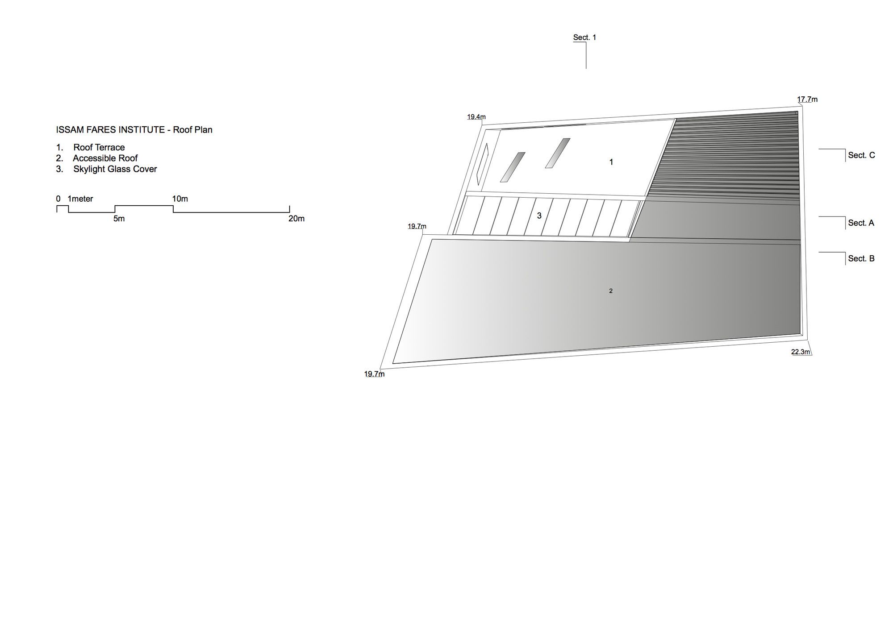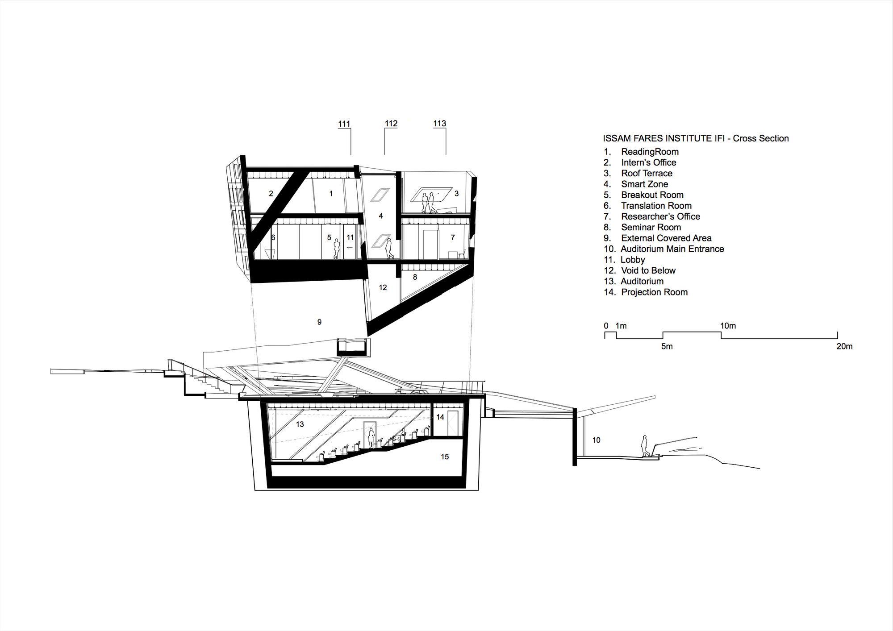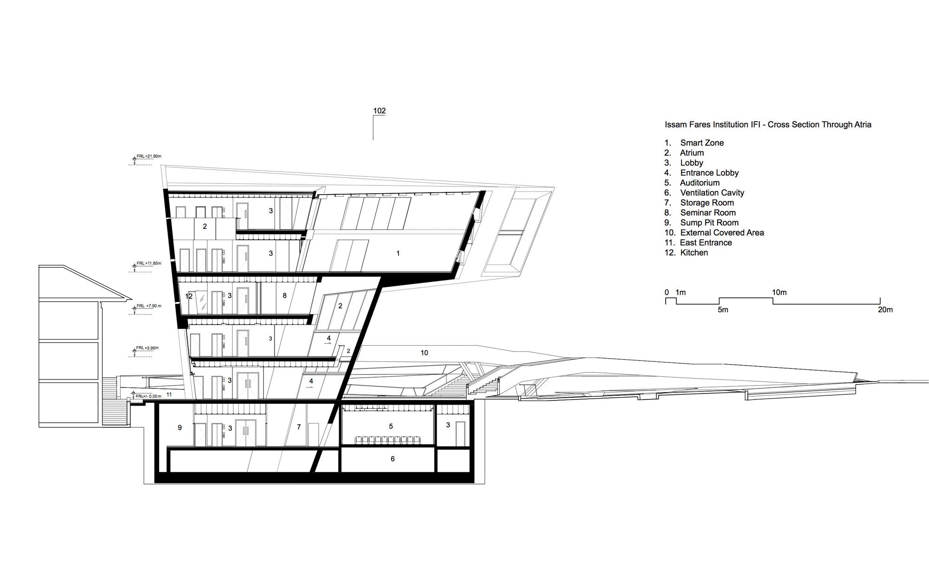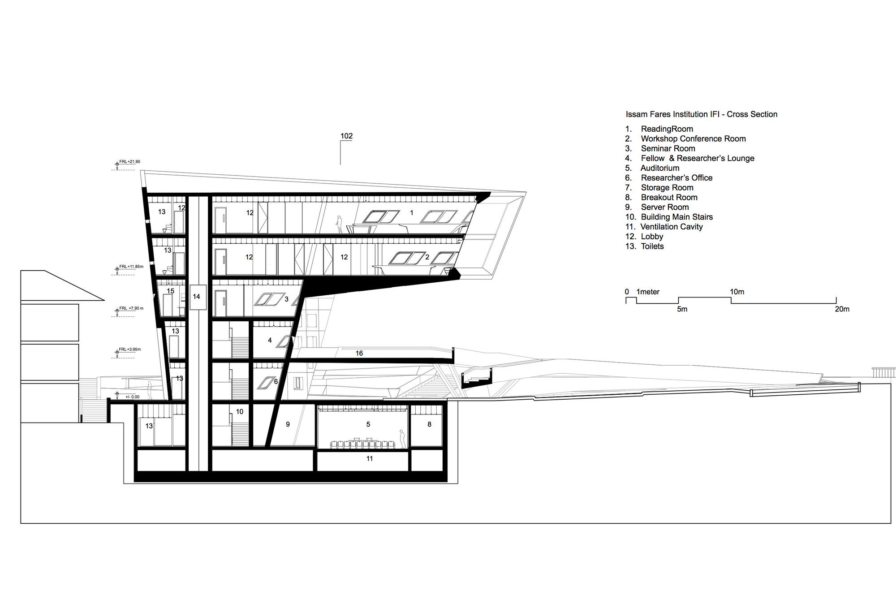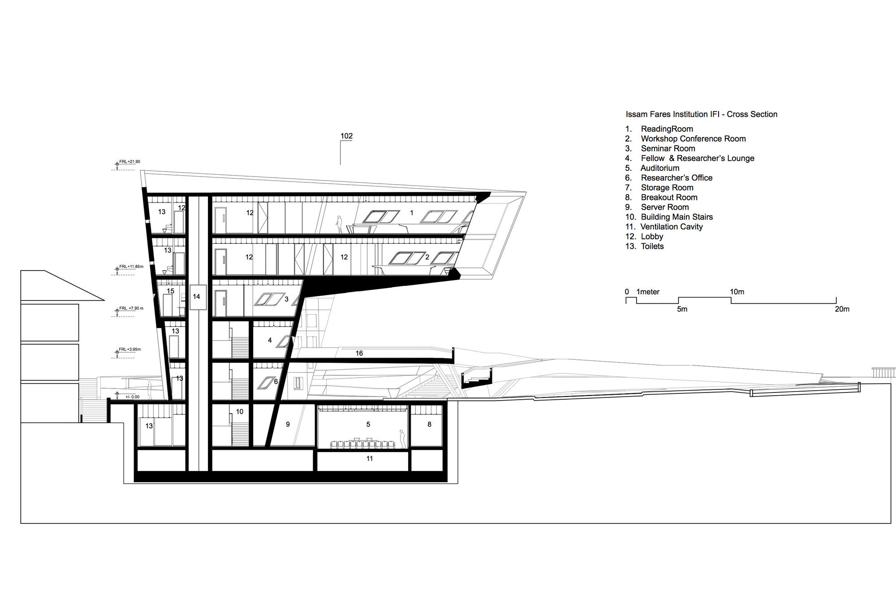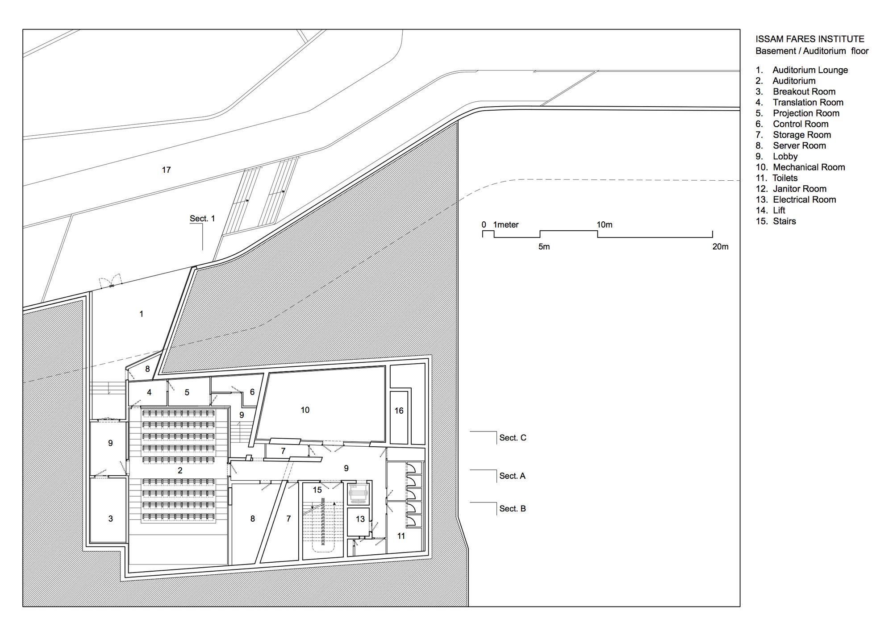As a part of the ongoing campus re-development in the American University of Beirut, Zaha Hadid Architects was assigned to design a new building for her alma matter with extended academic facilities and a high standard research environment for the Arab world. The building was opened for function in 2014 after the extensive construction period dated from 2006.
A hundred and fifty years old school campus and the surrounding historically important site of Ottoman Empire, blessed by the Mediterranean Sea is a pretty challenging one to expose a landmark onto. ZHA has done it “American University of Beirut “impressively by designing a mass which includes an extensive cantilever of 21 meters. Floating masses by lifting the functional spaces vertically implied as a strategy to reduce the building footprint significantly while keeping the landscape unharmed. Existing ficus and cypress trees are kept intact which are almost a couple of hundred years old.
A double-height public entrance courtyard in the west initiates a warm welcome to the site. It links the oval middle campus with the sea through its huge frame, fabricated with the cantilever arm. The public access point is exposed to the atrium hall and also is a central hub for the students. Research lounges in the upper floors are connected through ramps, directly from the campus lobby. The three-dimensional interference of the ramps generates a center point of circulation which later subdivides into a network of interwoven pathways. The first floor of the building incorporates multiple seminar rooms, research offices, and service corners.
An uninterrupted work environment is provided by placing the auditorium of 100 people underground, along with a separate entrance from the north. A reading room, conference and research laboratories are designed to float above the west courtyard to form the immense cantilever. Large windows in the reading room provide a picturesque view of the old campus. A green roof terrace lays at the top of the drifting oblong which beautifully preserves the panoramic ocean view.
Cast-in-situ concrete structure harmonizes with the pale stone cladding of the older building through its lighter appearance as well as holds a lot of thermal mass. The geometric intersection of various routes and shortcuts creates a fascinating interlocking of interior and exterior spaces. The Modernist style of cladding and rendering add extra features to it. Efficient and high-quality comfortable rooms are much responsive to the climate. Interaction and communication are achieved by placing ink pigmented glasses, especially at the end point of the corridors. High-quality rhomboidal windows pierce the gray façade in an irregular interval and beam spectacularly at night.
The acceptance of the design by the local community is outstanding. The covered outdoor terrace, the nexus of pathways and shaded areas beneath the trees create a magnificent civic space. The passive design measures incorporate a highly effective system of water recycling plant, which reduces any negative impact of the building on its surrounding environment.
Although the interactive grammar of the structure has turned it into a hub for the local and international people, academics, researchers and others, it received both ardent support and harsh censure. All other buildings built on the site are willingly kept in harmony with the Ottoman structures. To some critiques, ZHA’s initiative is a clear opposition to the context. On the other hand, the local inhabitants take it as a sculpture in the park, totally fitting into the green space. Nonetheless, the new building of Issam Feres Institute successfully designed an attitude to push the boundaries and start new criticisms.
Project Info:
Architects: Zaha Hadid Architects
Location: Bliss, Lebanon
Project Year: 2014
Project Architect: Saleem A. Jalil
Project Designer: Zaha Hadid and Patrik Schumacher
Design Team: Christos Passas, Saleem A. Jalil, Graham Modlen, Human Talebi, Brandon Buck, Miya Ushida
Competition Team: Saleem A. Jalil, Rokhsana Rakhshani, Teakjin Kim, Ben Holland, Charbel Chagoury, Anas Younes, Fulvio Wirtz, Mariagrazia Lanza, Renata Dantas.
Photographs: Hufton+Crow, Luke Hayes
Project Name: American University of Beirut “Issam Fares Institute”
Photography by © Hufton+Crow
Photography by © Hufton+Crow
Photography by © Hufton+Crow
Photography by © Hufton+Crow
Photography by © Luke Hayes
Photography by © Hufton+Crow
Photography by © Hufton+Crow
Photography by © Hufton+Crow
Photography by © Luke Hayes
Photography by © Hufton+Crow
Photography by © Luke Hayes
Photography by © Luke Hayes
Photography by © Luke Hayes
Photography by © Luke Hayes
Photography by © Luke Hayes
Photography by © Hufton+Crow
Photography by © Hufton+Crow
Photography by © Hufton+Crow
Photography by © Hufton+Crow
Photography by © Hufton+Crow
Photography by © Hufton+Crow
Photography by © Luke Hayes
Photography by © Hufton+Crow
Photography by © Luke Hayes
Photography by © Luke Hayes
Photography by © Luke Hayes
Photography by © Hufton+Crow
Site Plan
1st Floor Plan
2nd Floor Plan
3rd Floor Plan
4th Floor Plan
5th Floor Plan
Roof Level Plan
Section 1
Section A
Section B
Section C
Lower Level Auditorium Plan


