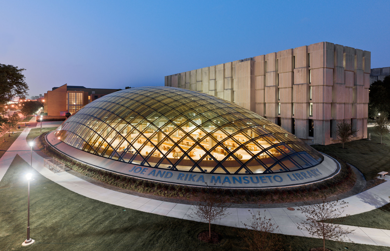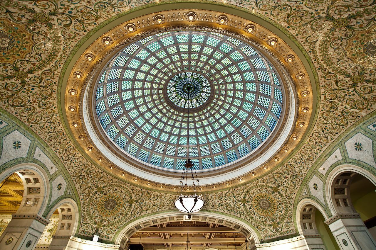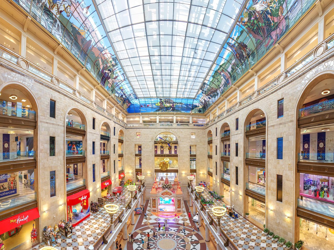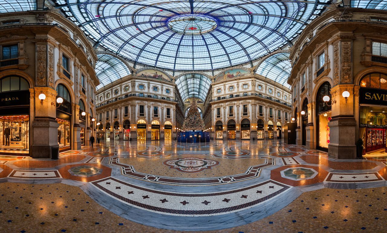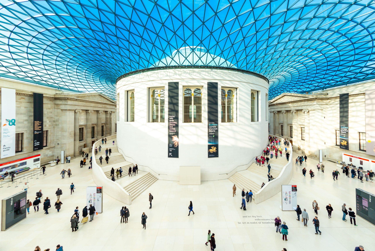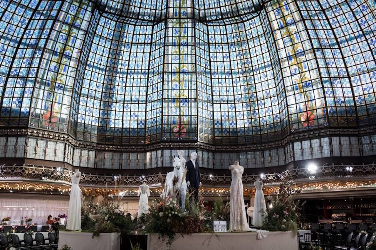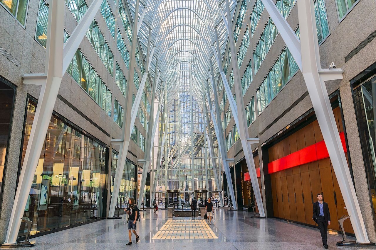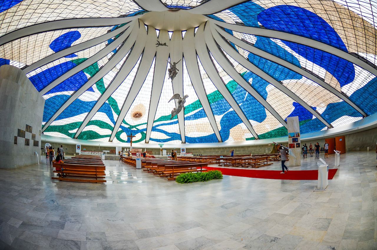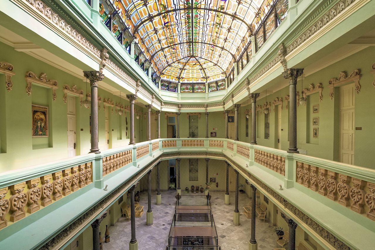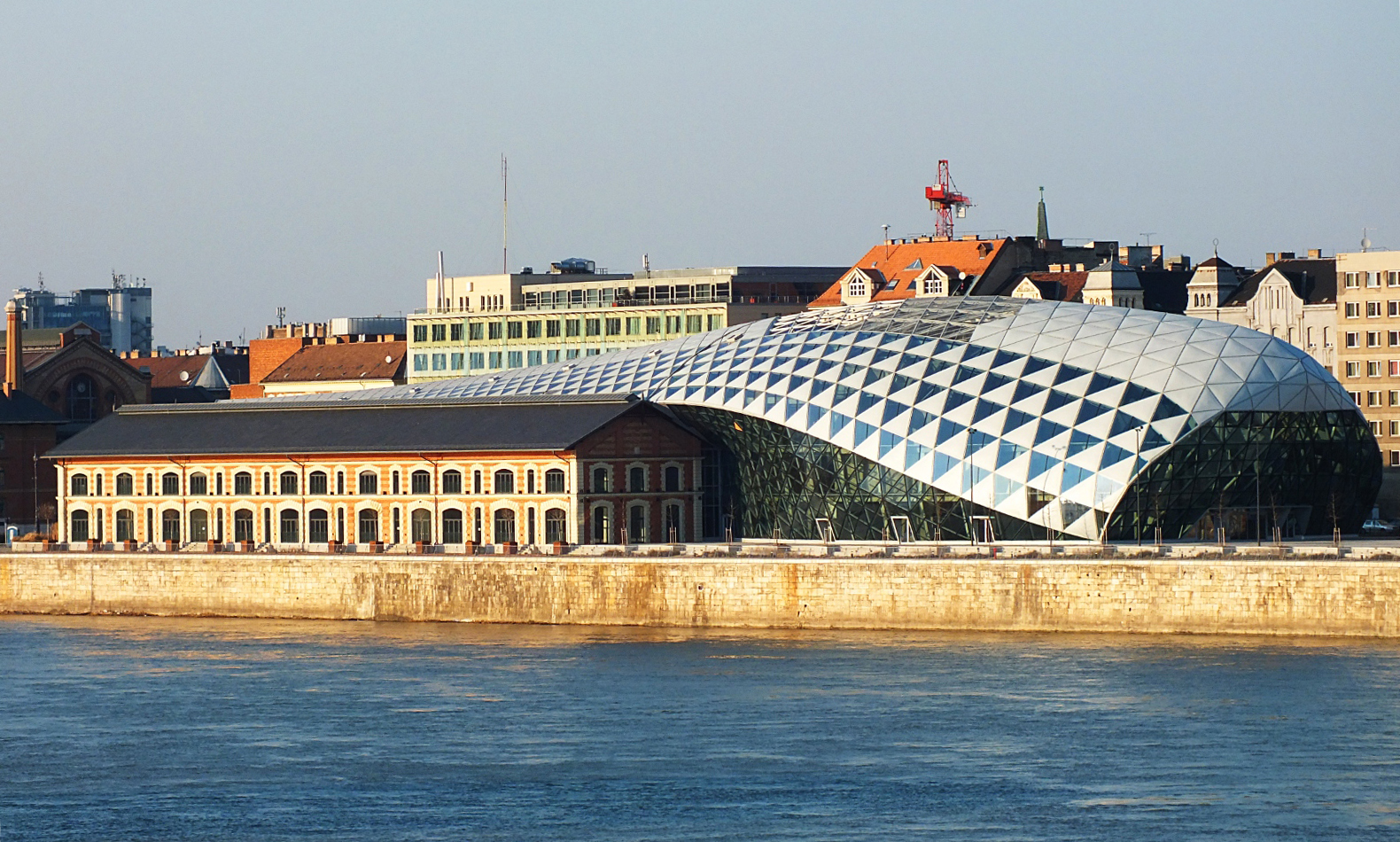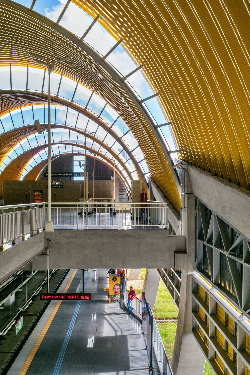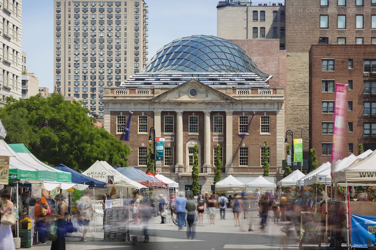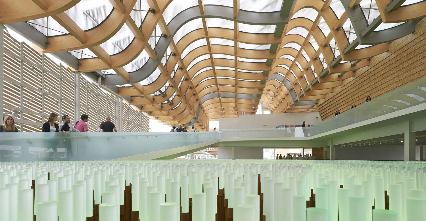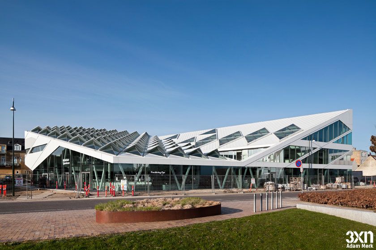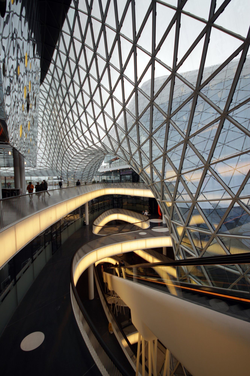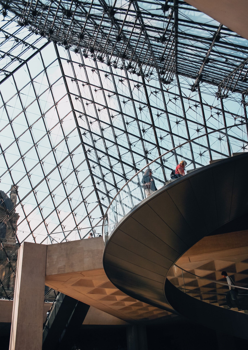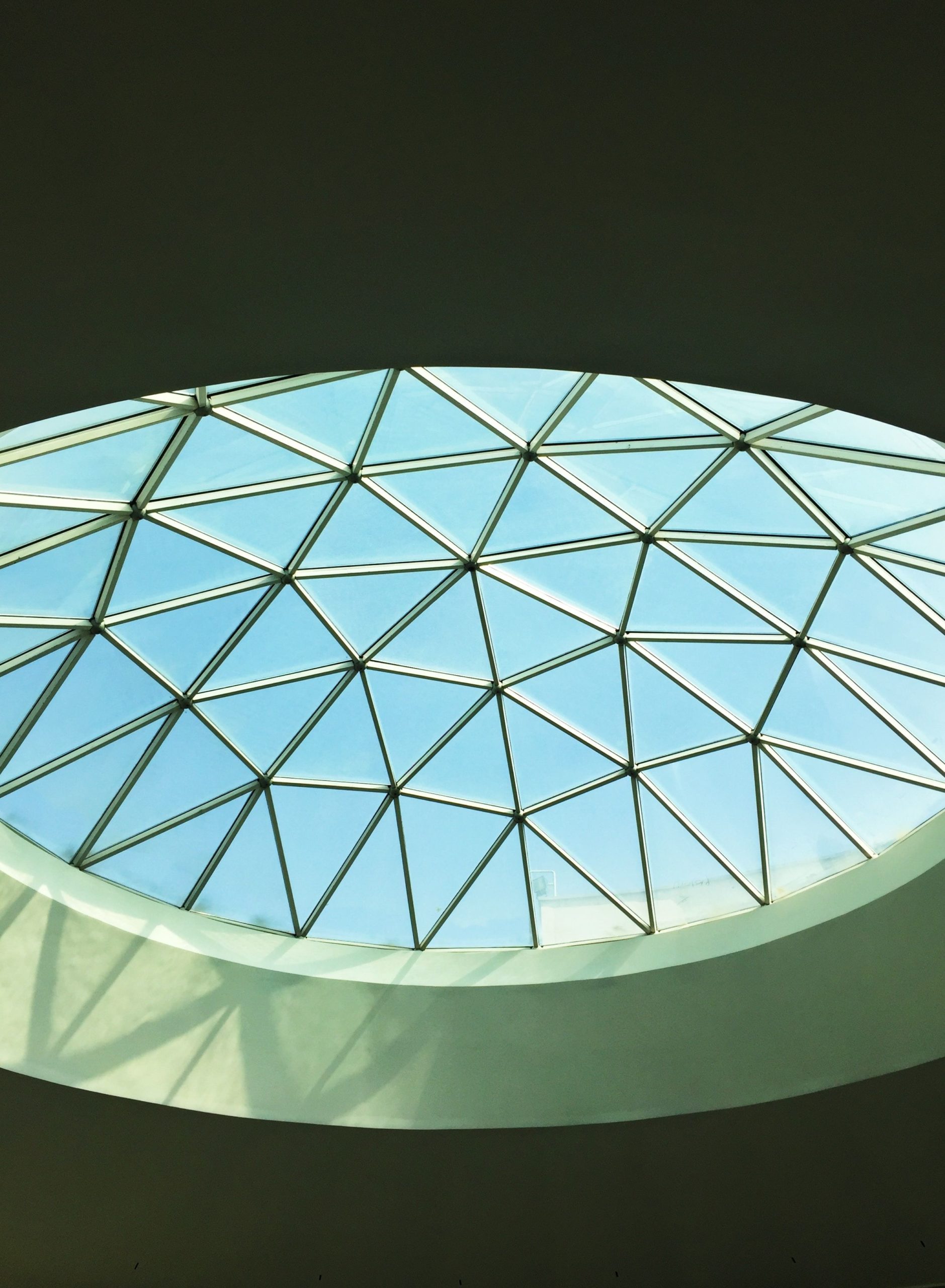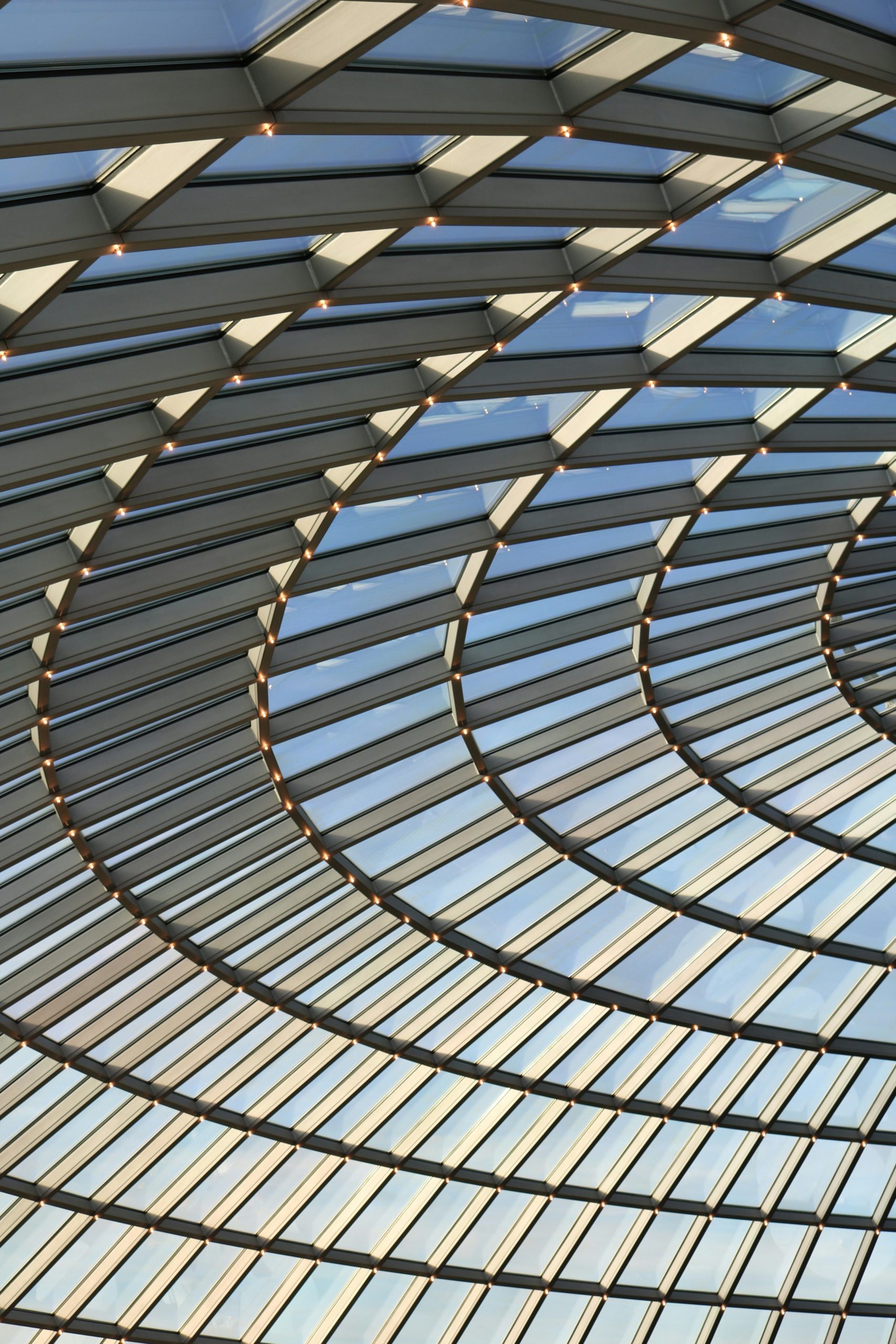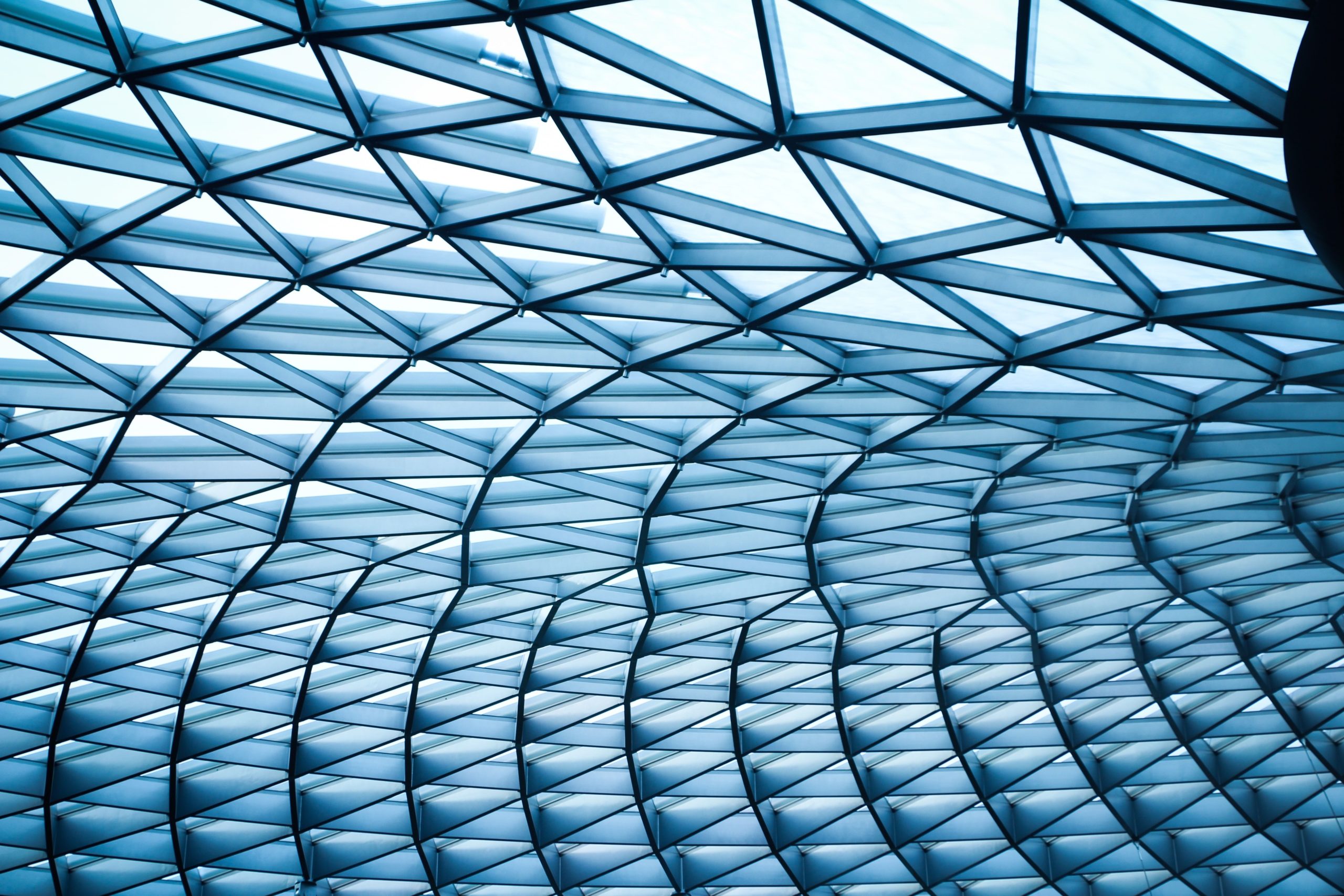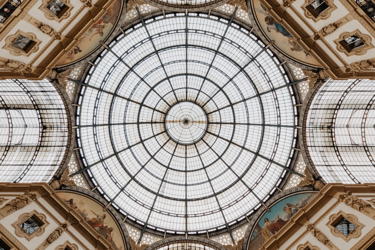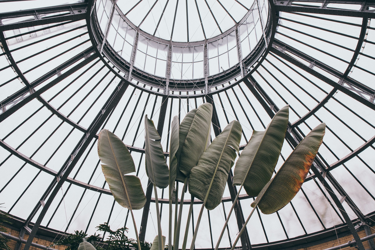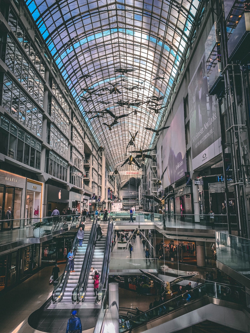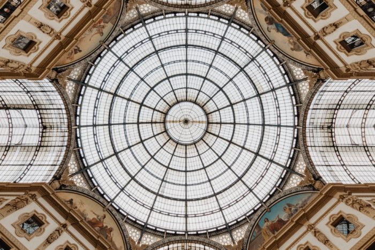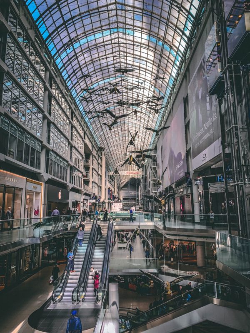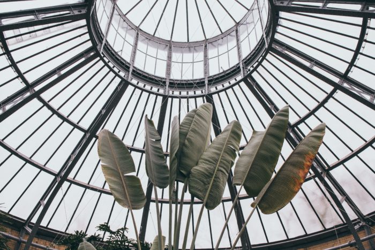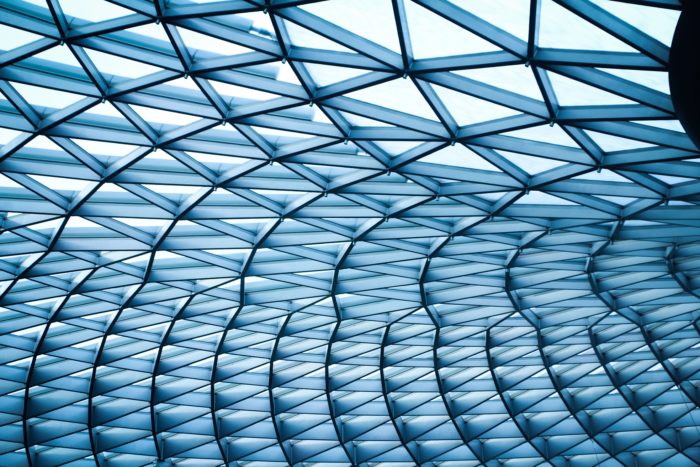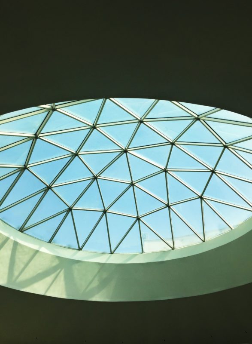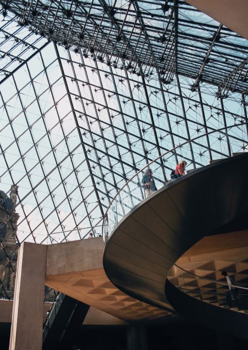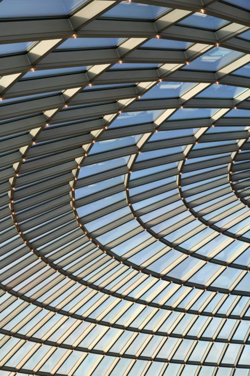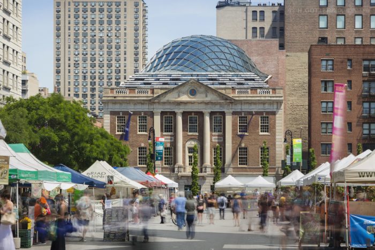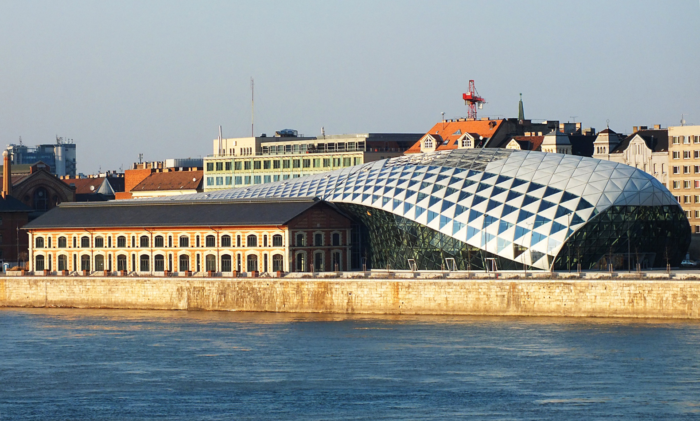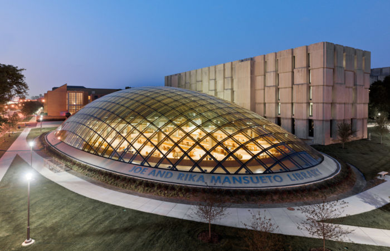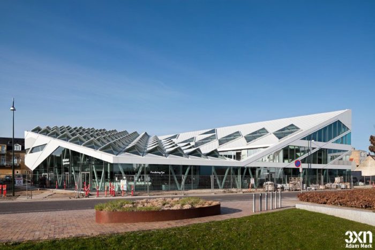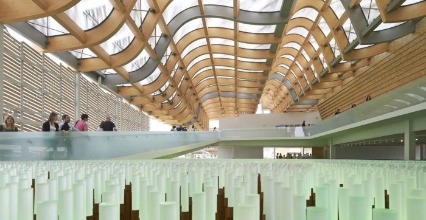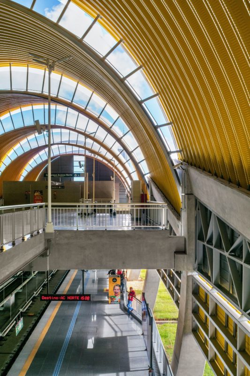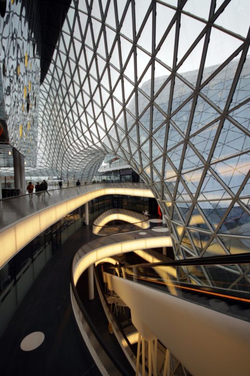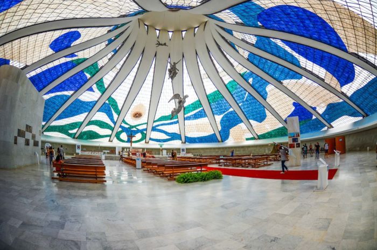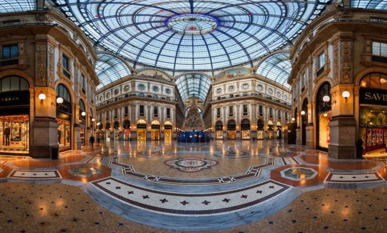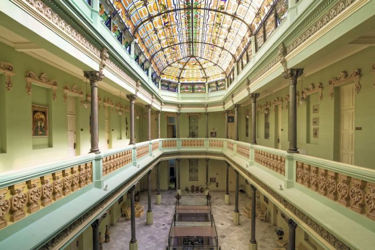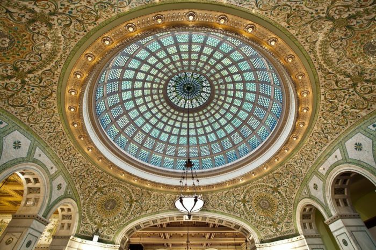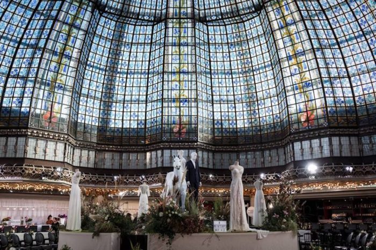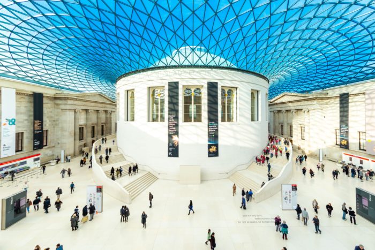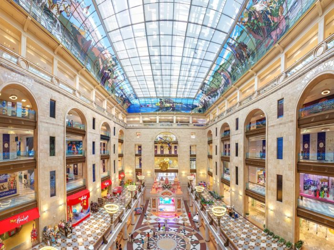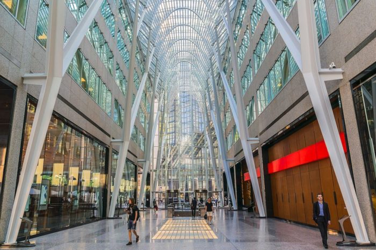The Glass False Ceiling
A faux Glass Ceiling is an extra ceiling used for adorning interiors and adding elegance to a place. It is built of non-crystalline materials and has translucent qualities. Glass is also a well-known fake ceiling material utilized worldwide.
Similarly, flaky and transparent features may be seen in Glass. It is used for decoration and illumination in the home and office. False glass ceilings provide the finest heat insulation properties for commercial and residential projects.
Which Type of False Ceiling Design Is Best?
A faux glass ceiling design is a great way to improve the appearance of your space and make it appear more dreamlike. However, if you want a more sturdy and long-lasting fake ceiling, you should choose a Gypsum or wood false ceiling.
Furthermore, a skylight (also known as a roof light) is a light-permitting frame or window, generally made of transparent or sheer glass, that occupies all or part of a building’s roof space for daylighting and ventilation purposes.
The Glazed Ceiling
A glass ceiling, often known as a fake ceiling, is a decorative element that enhances the look of your house. Also, a conservatory has a faux glass ceiling design with plenty of natural light. This conservatory is ideal if you want extra natural light in your space or enjoy gazing at the sky on a wet day.
The purpose of using Glass ceilings?
The glass lets in a lot of light, which enhances the elegance of the furnishings and provides the tenants with a beautiful outside view, especially when there are trees and plants outside. Jerking through the glass roofs of the houses in the evening allows you to view the stars and moon and examine the clouds, which helps you relax and gives you a sense of comfort and calm.
When the designer has the chance to give the house a rich and appealing look, he resorts to employing glass ceilings, and a glass ceiling can be used for the roof or windows to boost the attractiveness of the building.
The advantages of using Glass ceilings
Unlike ceilings constructed of regular bricks or concrete, glass ceilings are easy to clean. They also have the power to showcase the house’s beauty and improve illumination throughout the day without using electric lights.
The artistic touches in Glass ceilings
Other oil paintings, decorations, paints, and conical forms may provide a distinctive beauty to the home. In contrast, other designers prefer to use glass without any creative touches to allow the house owners to see the outside view and have the most interior lighting.
And dark glass may be used to provide a lovely view but blocking others from seeing what is inside the house when it is raining or when building the house near other houses.
Some designers resort to making a portion of the roof out of glass and the remainder of the roof out of conventional bricks and concrete, which gives the house a different aspect while allowing sunlight to penetrate. Some roof doors can also be adjusted to cleanse the air within the house.
Other than glass ceilings, what are the most common uses for glass?
Glass may be used to build interior walls, shelves, and windows, with the best quality chosen to enable sunshine to enter the home.
Many people also like to use glass in areas dedicated to growing various plants and in constructing nurseries adjacent to the house; glass ceilings and walls allow the passage of sunlight required for plant development and protect them from cold temperatures that impair their growth. Greenhouses are the name given to these nurseries.
Also read: What is Waffle Ceiling and Why Should You Care?
The World’s Most Beautiful Glass Ceilings
1- 44 Union Square | Tammany Hall – New York City
Bálna, previously CET, is a mixed-use development in Budapest’s Közraktárak that represents the city’s prominence in Central Europe. It is shaped like a whale and is intended to connect Buda and Pest along the Danube by reflecting the river’s movement. The construction begins modestly in the city center, then grows between existing structures to become a spectacular landmark between the National Theatre and the new Cultural Centre. The Bálna represents a blend of cultural richness and commercial prominence, envisioning inviting terraces and a possible water taxi system for enhanced river connections, similar to the transformative impact of the historic Elevator Building from the nineteenth century.
3- Joe and Rika Mansueto Library at the University of Chicago | JAHN – Chicago, IL
The central Campus location, surrounded by several buildings, presented a challenge: keeping 3.5 million books using an Automated Storage and Retrieval System (ASRS). In contrast to the brief’s above-ground “Box” idea, we chose a below-grade approach to regulate the climate effectively, providing a consistent temperature and humidity at a lower cost. A simple elliptical glass dome above ground accommodates people-oriented areas, keeping with the University of Chicago’s unorthodox attitude. The design, embraced by the university’s leadership, represents the institution’s goal as a catalyst for knowledge progress. Despite the absence of formal training in Architecture and Engineering, the university’s spirit of pushing limits prevailed, promoting a seamless combination of comfort, sustainability, and functionality in the library’s design, benefiting users by providing a favorable setting for study and research that points to the library of the future.
4- Middelfart Savings Bank |3XN – Middelfart, Denmark
The Middelfart Savings Bank design idea focuses on integrating the building into the public area of the old town. The structure, which includes a small plaza, stores, and a café, is linked by a wide roof with strategically placed windows that provide lovely views of the adjacent Lillebaelt beach. The structure’s size, scale, roofs, and cornice lines complement the town’s environment. The main entry expands into an interior plaza as it retracts towards the port, while the remaining area extends across terraces connected by large internal stairs. The design intends to act as a well-integrated workplace close to the surrounding town while also adding aesthetically to the urban landscape.
5- China Pavilion for Expo Milano 2015 | Studio Link-Arc – LLC, Milan, Italy
The China Pavilion reinvents the typical cultural Pavilion by adopting a dynamic spatial concept beneath a floating cloud and rejecting the idea of a solo item in a plaza. The Pavilion’s unusual roof design, in keeping with the concept “The Land of Hope,” smoothly merges the profiles of a city skyline and rolling countryside, signifying the harmony between urban and natural components. The roof, built as a freeform wood structure using modern glulam technology, features a long-span exhibition area with multimedia artwork with 22,000 LED stalks interwoven into the landscape. The roof is shingled with bamboo panels, adding texture and depth while contributing to the Pavilion’s distinctive form and producing exciting light and shadow patterns via the translucent waterproofing membrane. The digital design approach, which began with direct interaction programming using Processing, ensures the panels align closely with the roof form, optimizing fabrication and construction efficiency.
6- Salvador Bahia Metro Station | JBMC Architects – Salvador, Brazil
Due to its mountainous geography and rising traffic congestion, Salvador, Brazil’s first capital, experienced urban issues. Line 2 of the subway system, which spanned 13 kilometers through the central divider of Paralela Avenue, sought to unite and change the city. The project included 12 metro stations, bus terminals, parks, and bike routes. Each station symbolizes a pleasant, quick, and low-budget icon created with cultural sensitivity to Salvador’s tradition. Sustainable and prefabricated building technologies such as pre-cast concrete and self-supporting metal tile roofs were used for efficiency. The stations promote visual contact with the outside world, natural lighting, and ventilation, all contributing to user comfort and providing a dynamic spatial aspect. This creative design honors Salvador’s rich cultural heritage while meeting practical urban and transit concerns.
6- MyZeil Shopping Mall | Studio Fuksas – Frankfurt, Germany
A spectacular glass roof measuring roughly 12,000 m2 covers the retail and commercial hub in Frankfurt/Main. The roof idea, designed by Fuksas, resembles the shape of a canyon winding between the buildings. Form-active components were used to achieve a light and delicate shell structure and fracture the free-form surface into triangle forms. Standardized procedures and instruments were insufficient due to the unusual design, necessitating a painstaking process. The first goal was to achieve member orientation that matched aesthetic, structural, and functional specifications. After that, the form was divided into giant triangles to detect particular nodes before being subdivided into smaller ones. This meticulous technique produced the one-of-a-kind and visually beautiful glass roof that distinguishes the center.
7- Cathedral of Brasília | Oscar Niemeyer – Brasília, Brazil
The Cathedral of Braslia in Brazil has a one-of-a-kind ceiling, especially for a cathedral. Sixteen curving concrete columns interspersed with stained glass form a circle of light around the churchgoers, creating a breathtaking visual exhibition that transports them every time they visit this amazing monument.
8- Galleria Vittorio Emanuele II | Giuseppe Mengoni – Milan, Italy
The Galleria Vittorio Emanuele II, a Milan landmark and active shopping mall, offers shoppers luxury boutiques and a vast glass roof over the entire arcade-style construction. A glass dome rises tall in the center, an identifiable element of the traditional design, which goes back to the mid-1800s.
9- Hotel Raquel | Naranjo Ferrer- Havana, Cuba
The Hotel Raquel in Havana was built around 1905. Its 25 rooms are furnished with paintings and photographs by Cuban artists, and the hotel is designed in an Art Nouveau manner. The magnificent arcade ceiling in the foyer is the hotel’s main attraction, aside from the elegant décor. The vibrant stained-glass artwork casts a soothing glow on the rooms and corridors below; it is the skylight to end all skylights.
10- Chicago Cultural Center | Healy & Millet – Chicago, Illinois
The Chicago Cultural Center, a historic structure that was formerly a library but now serves as the city’s official welcome center, is topped by not one but two huge stained-glass domes. Every year, the cultural center holds hundreds of free public events. It is a popular Chicago destination featuring attractions such as free performing arts events, art exhibitions, films, talks, and more.
Also read: 23 of the Best Architecture Firms in Chicago Dominating the Field
11- Printemps | Biecher Architectes – Paris, France
Printemps, a high-end department store, occupies three buildings and 25 stories in the heart of Paris. Even those who have no desire to buy or spend money will appreciate a visit to this monument; the gorgeous architecture on the outside leads to a mind-bogglingly elaborate glass-dome ceiling on the interior. Visit Galeries Lafayette, an expensive department store chain, for more stained-glass ceiling sweetness in Paris. The flagship site is frequently photographed because of its high ceiling and the yearly multi-story Christmas tree built in its center.
12- British Museum | Robert Smirke – London, United Kingdom
The British Museum holds precious items such as the Rosetta Stone and masterpieces from the Parthenon. You may spend hours roaming around the different galleries, marveling at treasures that are some of humanity’s most prized belongings. But, while you take in the spectacular views, remember to take a few moments to observe the renowned domed lattice glass ceiling that covers the two-acre Great Court. It’s built of 3,312 panes of glass, and the Reading Room is surrounded by a massive staircase in the center, serving as a spectacular entryway to all the museum has to offer.
13- Children’s World (Detsky Mir) | Alexey Dushkin – Moscow, Russia
Moscow’s Children’s World, or Detsky Mir, was formerly Europe’s largest toy shop. It underwent a massive restoration and reopened in 2014 as Russia’s largest toy store; however, it now works as a multi-purpose retail mall with businesses of various kinds. The large children’s store is capped by a skylight that spans an open, multi-story core space where families may congregate for a moment of quiet before moving on with the excitement.
14- Brookfield Place | Bregman + Hamann Architects Skidmore – Toronto, Canada
Brookfield Place in Toronto is a massive downtown building with 49 stories of offices, but even visitors will want to pay a visit. The ceiling is an attraction inside the Allen Lambert Galleria on the ground level, which is a centerpiece of the structure. Pedestrians on the elongated thoroughfare have the impression that they have entered a post-modern, tree-lined boulevard. The ceiling is six floors high and is a vaulted, arching skylight. During the holidays, the complex puts on a spectacular display of lights linked to the stunning ceiling.
