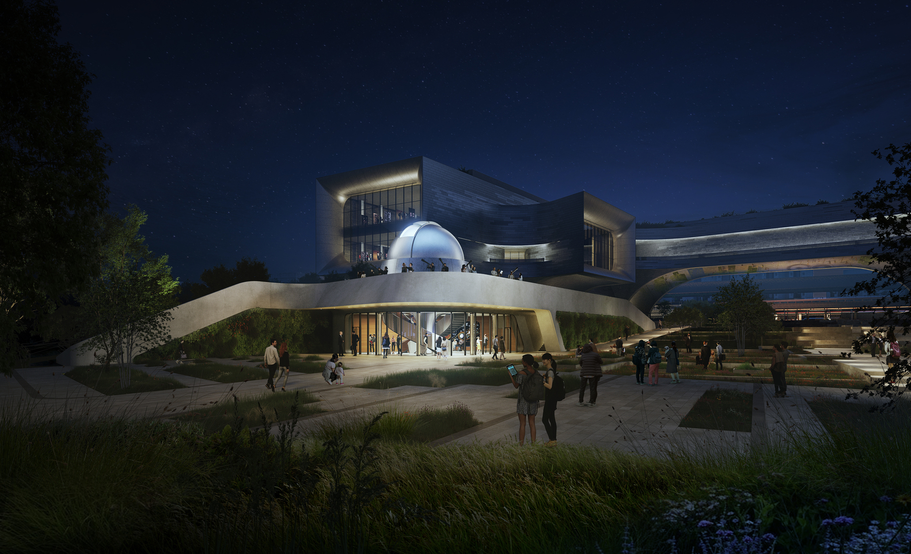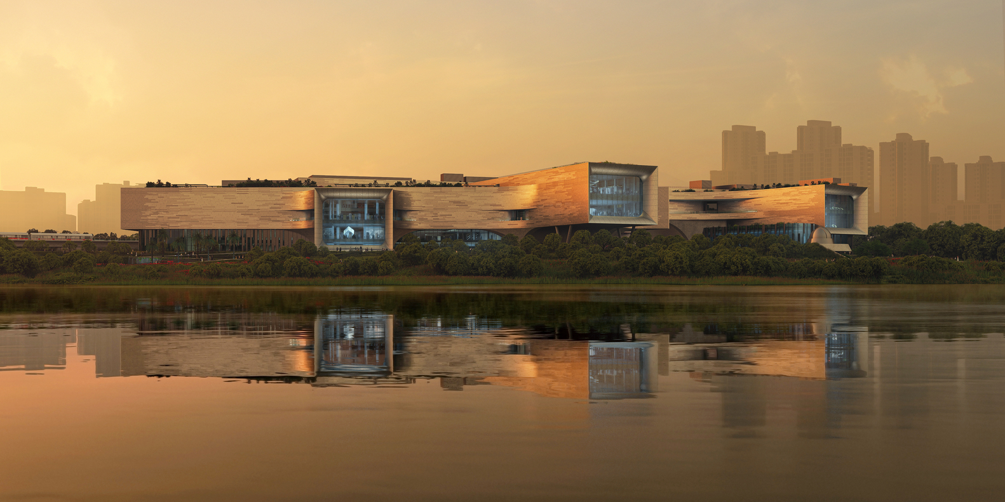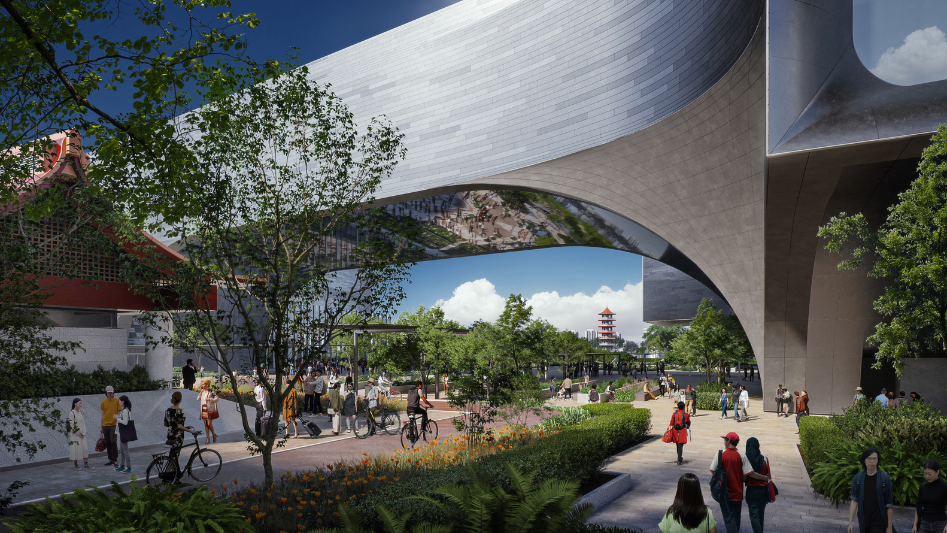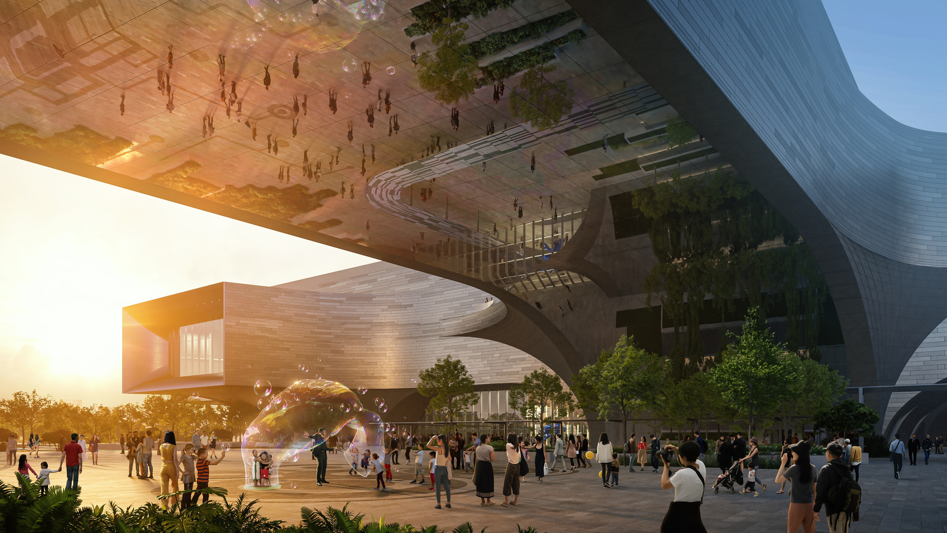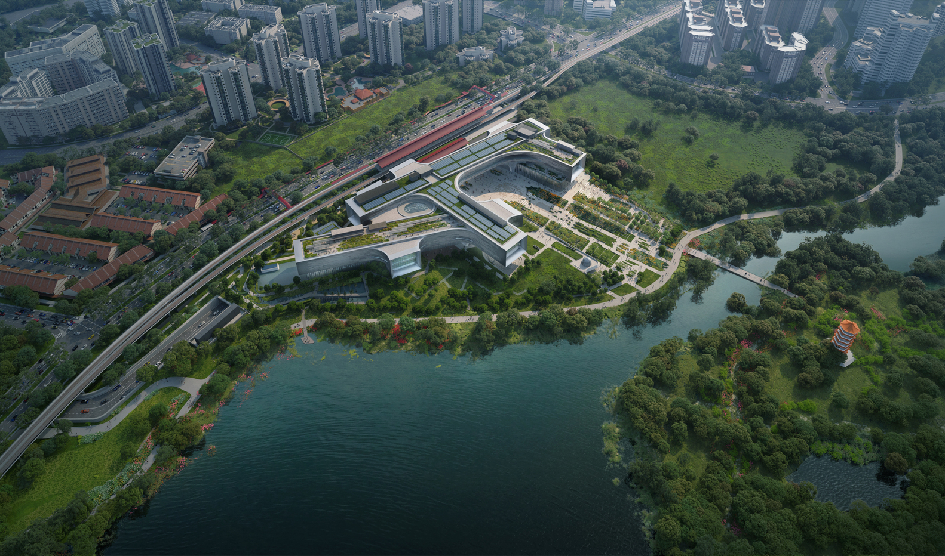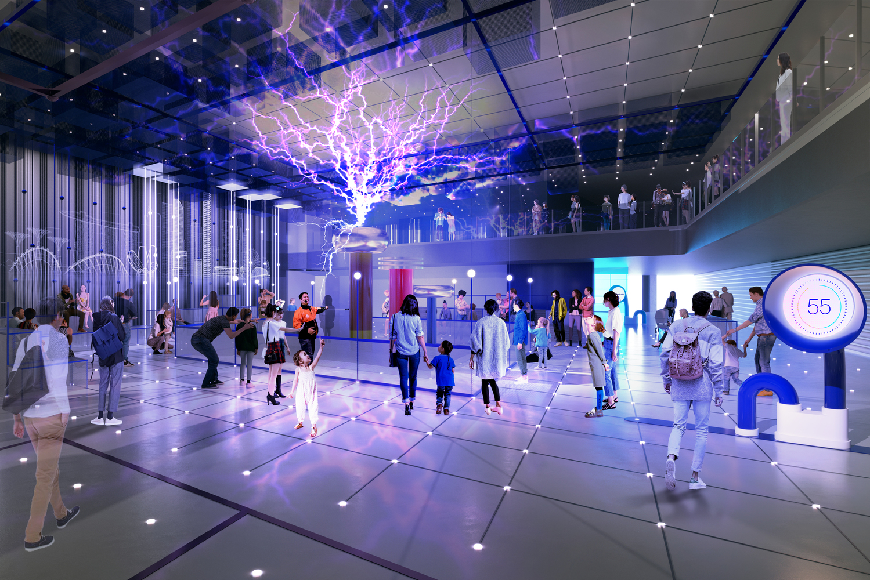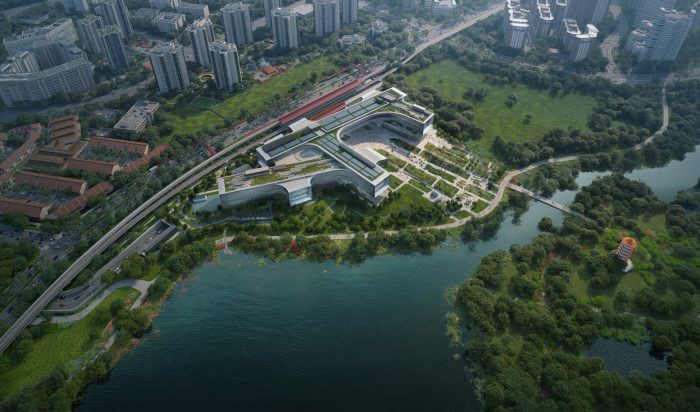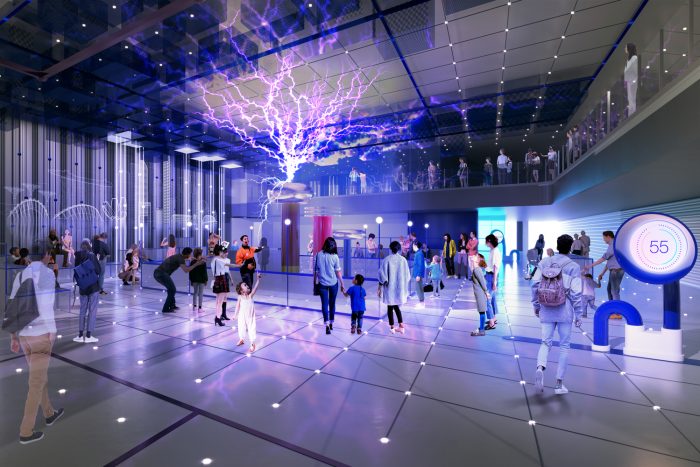The new Science Center in Singapore’s Jurong Lake District announced its design by Zaha Hadid Architects and Architects 61. Through specialized services, educational activities, and immersive experiences, the 52,460 square-meter complex seeks to increase accessibility to science, technology, engineering, and mathematics fields (STEM). Supposedly, the project will debut in 2027, which also happens to be the Science Center’s 50th anniversary and coincides with the Singapore Green Plan 2030.
The Chief Executive of the Science Center Board, Associate Professor Lim Tit Meng, noted, “We want the New Science Center to be a wonderfully fulfilling place for visitors of all ages and skill levels. The new building’s universal design principles will enable equal chances for all visitors, regardless of ethnicity or academic ability. We are also experimenting with new programs and exhibition forms at the current location while noting the best practices we can operate to give our viewers meaningful input. To ensure that we jointly create a space that people will not only want to come to but also leave with greater curiosity for science, finding community partnerships is at the top of the agenda.”
Related Article: Zaha Hadid Releases the Prototype for the New ODESA EXPO 2030’s Reconfigurable Pavilions.
New Science Center Will Feature Collaborative Playgrounds, Professional Labs, and Outdoor Activity Areas:
The architectural design consists of five interlinked rectangular structures connected with Jurong Lake Gardens’ surrounding parkland, providing the impression of floating above it. The concept establishes several courtyards and gardens that offer a strategic perspective of the lake and connect the pagoda in the Chinese Garden to the nearby metro station. The new Science Centre will be an attractive location to experience science and nature, offering numerous community activities thanks to its different indoor, outdoor, and educational zones.
The New Science Center will have an enormous children’s gallery, discovery paths, a sensory pathway in the rooftop garden, and a designated outdoor participatory water play area in keeping with the institution’s objective of sparking curiosity. As for older students, they can look forward to participating in workshops and specialized labs specifically designed to elevate their practical-oriented understanding of scientific topics.
Through its events and exhibitions, the facility will instruct visitors about sustainable methods like vertical agricultural systems. Additionally, the project will feature a brand-new observatory where aspiring astronomers can learn about the universe —, a Digital Fabrication Lab with incubator programs that support career aspirations, and a Coworking space where aspiring innovators can bring their ideas to life. The center’s main point will be a new outdoor activity area with STEM programming and community events.
The New Science Center Seeking a Sustainable Certification:
Zaha Hadid Architects and Architects 61 created the new science center in partnership with Atelier Ten to obtain BCA Green Mark Platinum Super Low Energy accreditation, featuring sheltered outdoor spaces exposed to air currents. The project relies on energy efficiency measures and sustainable design principles to cut carbon emissions intensity.
While improving the comfort and pleasure of visitors, the new science center incorporated natural ventilation and regulated daylighting that will consume less energy. To achieve renewable energy goals, architects used photovoltaics and insulating rooftop gardens. An intelligent building management system and high-efficiency indoor climate control are predicted to minimize energy use by more than 40%. In contrast, holistic water management and landscaping were necessary to protect and restore native plant ecosystems.
