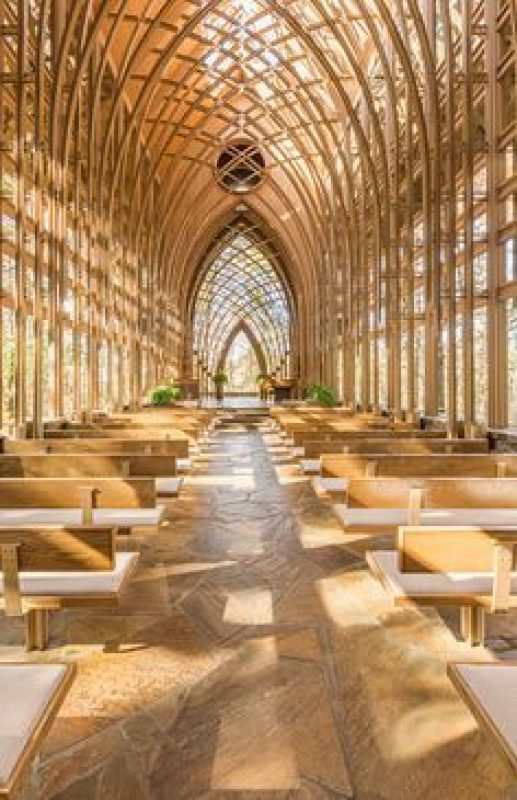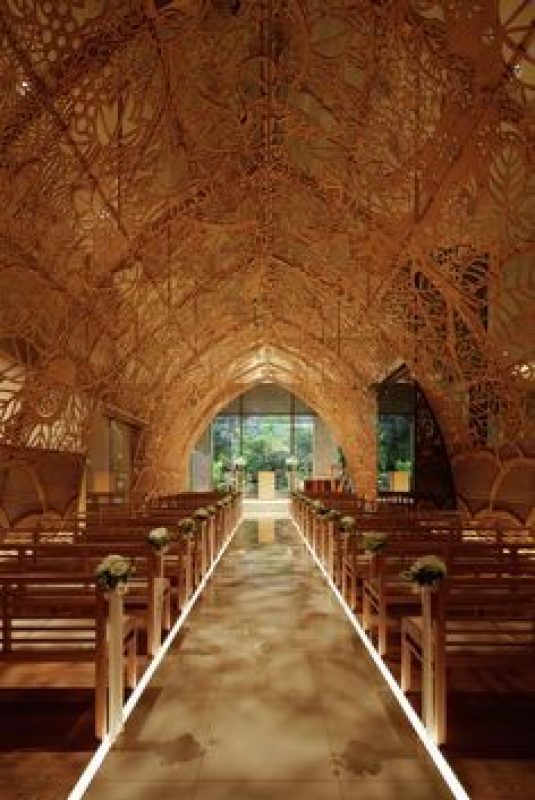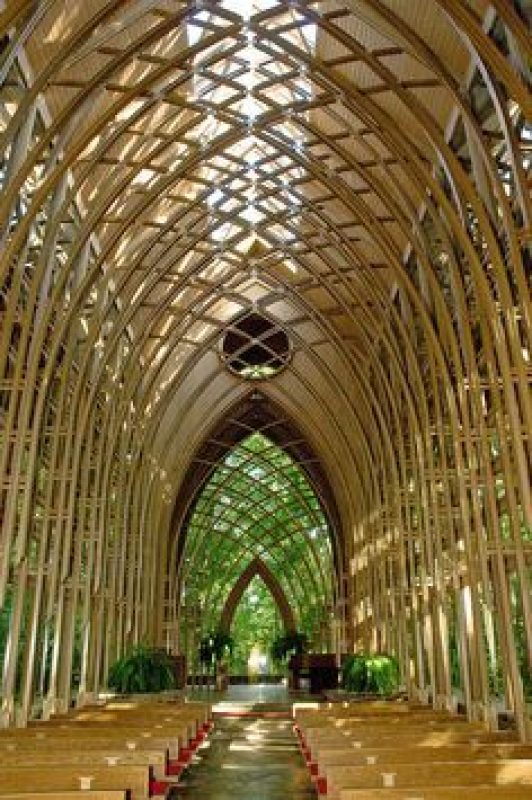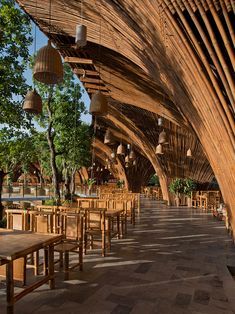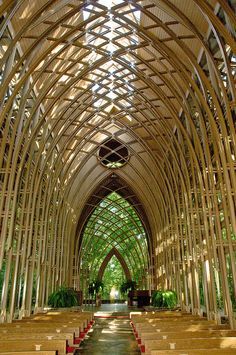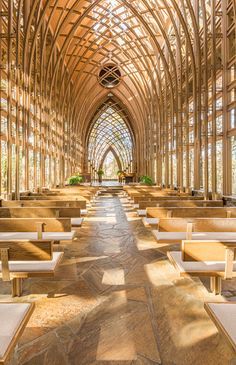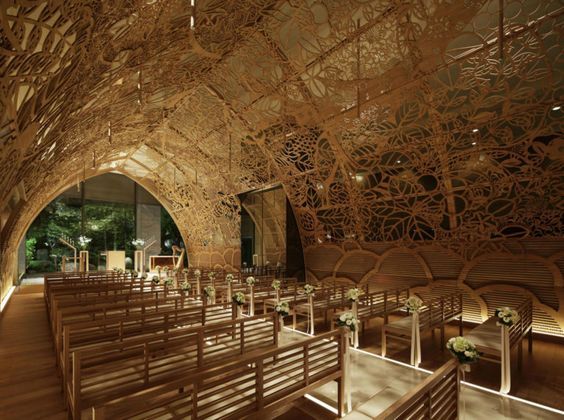This is a new chapel that opened in a hotel located in the global tourism city of Hiroshima prefecture. Focusing on the fact that this chapel’s birth in the lobby area would make it the face of the hotel and convey its brand message, the design concept was to create a distinctive, unrivalled space.
●Overall Excellence
Since this chapel faces the hotel’s courtyard, the garden can be seen directly behind the pulpit when we sit inside the chapel, and wooden lattice panels were used to create a wondrous, sun-dappled chapel that is integrated with the garden.
Hiroshima is often known for the ‘Genbaku Dome’ and the Hiroshima Peace Memorial, and one of the most popular destinations for overseas tourists to Japan. For this reason, in planning the chapel, we were highly conscious of that fact that we were not simply designing as a commercial facility but a showcase that would let the rest of the world know about Japan’s peaceful spirituality, history, traditional arts and crafts, and its refined workmanship.
Just like humans, in the forest, trees also live and breathe. We are all living creatures here to live, grow and reproduce. It is a link between past and present and to the future. Things built by the ancestors are carried to us today, and we pass prosperity to the future generation. All these links and connections to living things became our inspiration. Consequently, a large tree is the motif of the entire interior design.
●Use of Technology
A large tree is the motif of the wooden panel design, called the Power of Flower, which carries the theme of ancestral roots and the prosperity of future generations. Through collaboration with a kimono designer, we were able to associate the various flowers and plants in the design with these concepts by using traditional patterns found in Japanese kimonos. Each wooden panel unit of the chapel measures 2m×1m, and 100 units were used. The 15mm-thick Japanese cypress panels were intricately carved by hand to show the cutwork pattern. Such meticulous labor has made this a wooden dome chapel of an unprecedented scale even within Japan. Lighting filtering through the dome’s wooden cutwork casts shadows on the aisle of the chapel like sunlight through the trees, creating an illusion that the couple are being blessed in a sun-dappled forest.
As the lobby entrance of the hotel is adjacent to the chapel and the flower latticework is in view from the lobby, privacy and protection of the ceremony space was essential. Japanese traditional paper “WASHI” has been partially applied creating a warm and soft atmosphere inside the chapel and restricting the view from the public area.
●Impact in Asia
The number of Asian tourists visiting Japan has been on the increase in recent years, and Hiroshima is one of Japan’s Asian tourist attractions. Hiroshima is antithetical to the rest of Asia where the development of modern technology has been remarkable in recent years. This is a project to let people to re-recognize the splendor of traditional handiwork and techniques of artisans. Each Asian country has its own culture and traditional handicrafts, and it will be great if the project can be highly motivating for Asian countries to re-recognize the importance and beauty of their own cultures and traditional handicrafts.
●Commercial and Societal Success
Although there is a declining birthrate in Japan, the number of weddings held at this chapel has been 1.2 times as high as that in last fiscal year, and we are winning the competition of bridal business in Hiroshima. The chapel facing the lobby gives a clear image of the hotel to visitors.
The project has succeeded with a great social achievement, which triggered people to re-recognize their sense of pride in the culture and art of their own country as well as their respect for unique modeling that computers or machines cannot reproduce but only traditional artisans can achieve.
Awards:
-LEAF Awards (UK), Category winner
-Architizer A+AWARDS (US), Special Mention
-International Design Awards (UK), Gold
-LONDON INTERNATIONAL CREATIVE COMPETITION (UK), Honorable Mention
-DFA Awards (HongKong), Merit
Project Info:
Architects: Nikken Space Design LTD
Location: Japan,Hiroshima
Discipline: Architecture
Program: Chapels,Hotels
Construction year: 2014
Photographer: Nacasa & Partners Inc.
Courtesy of Nikken Space Design LTD
Courtesy of Nikken Space Design LTD
Courtesy of Nikken Space Design LTD
Courtesy of Nikken Space Design LTD
Courtesy of Nikken Space Design LTD


