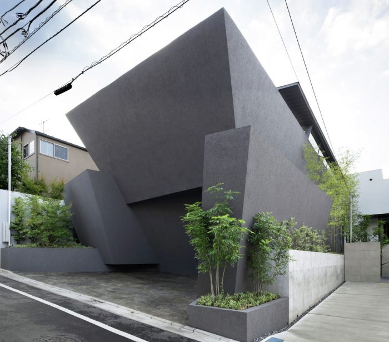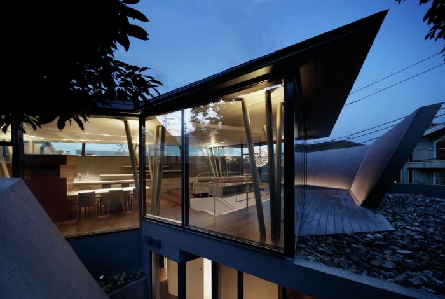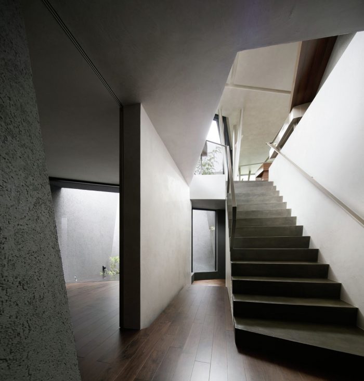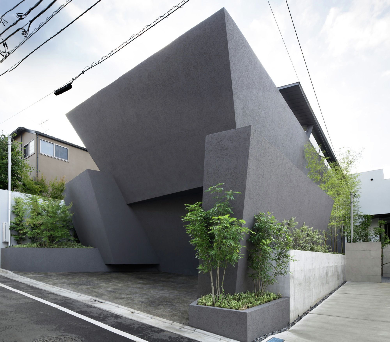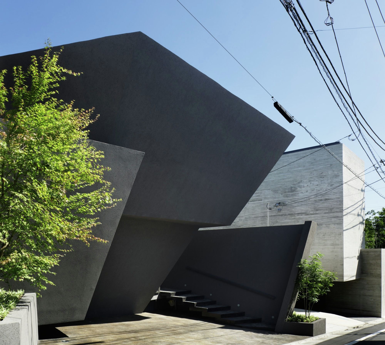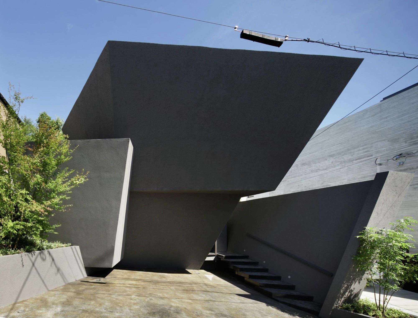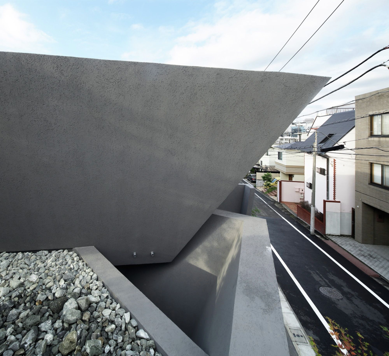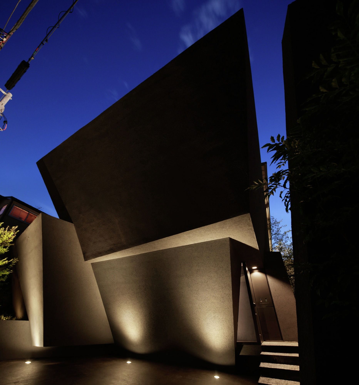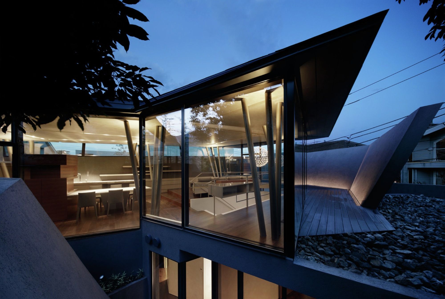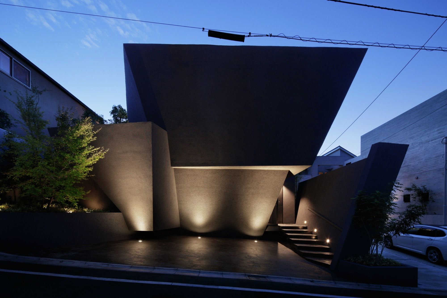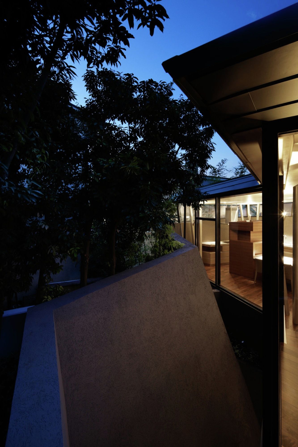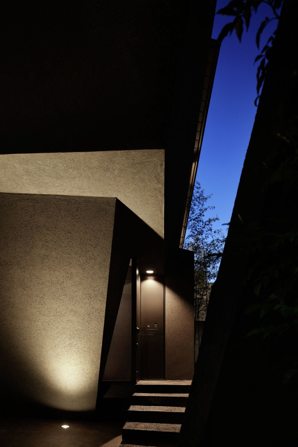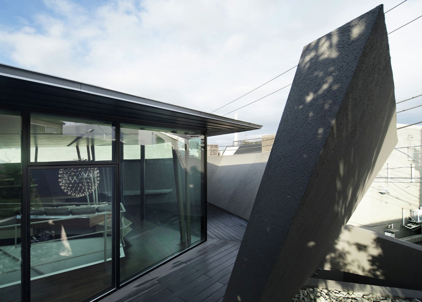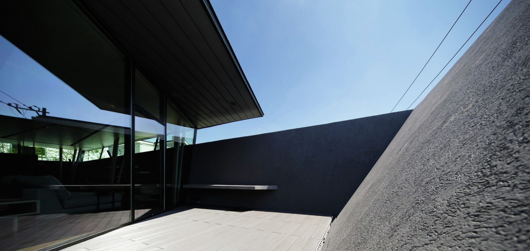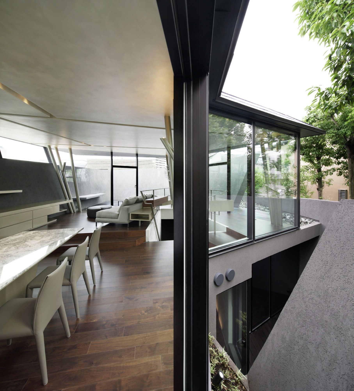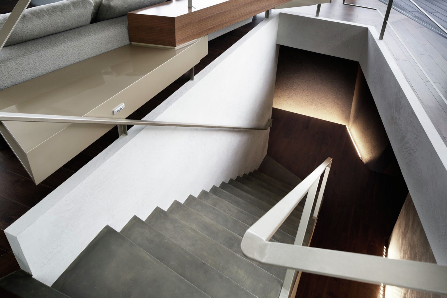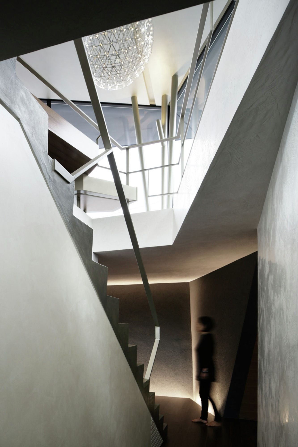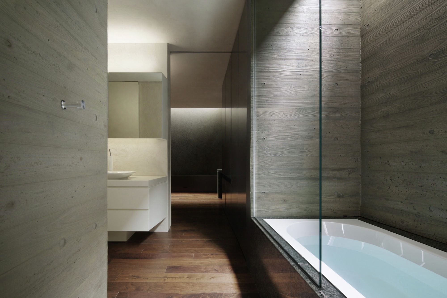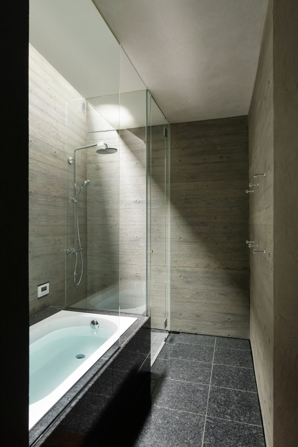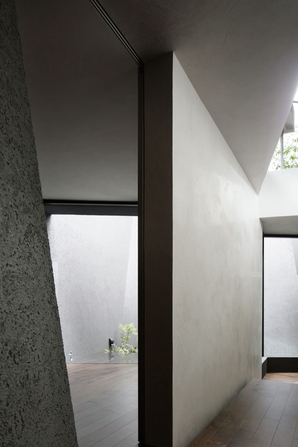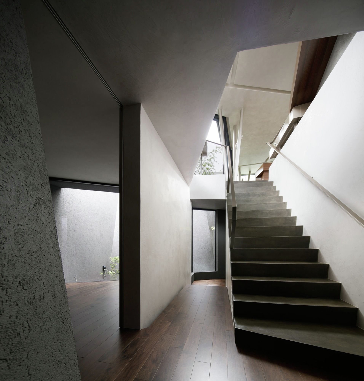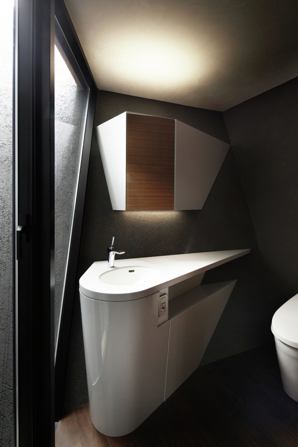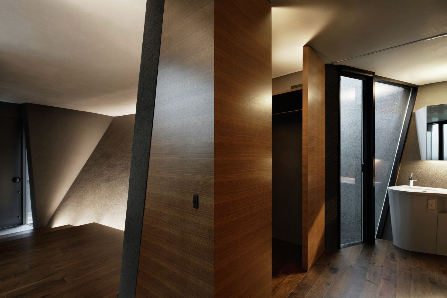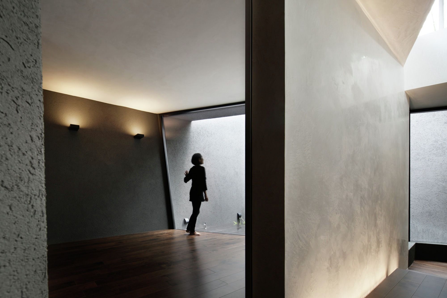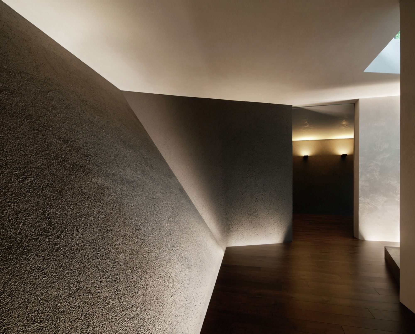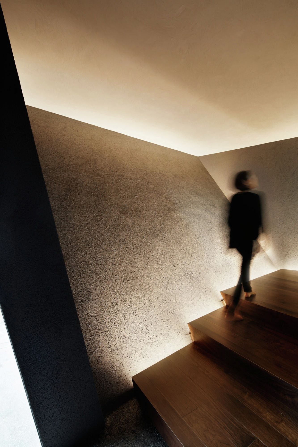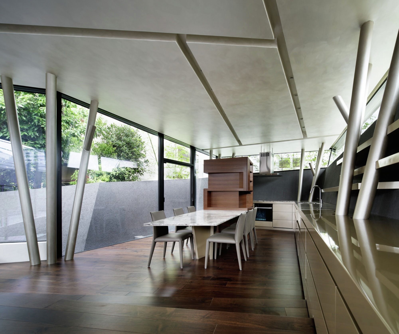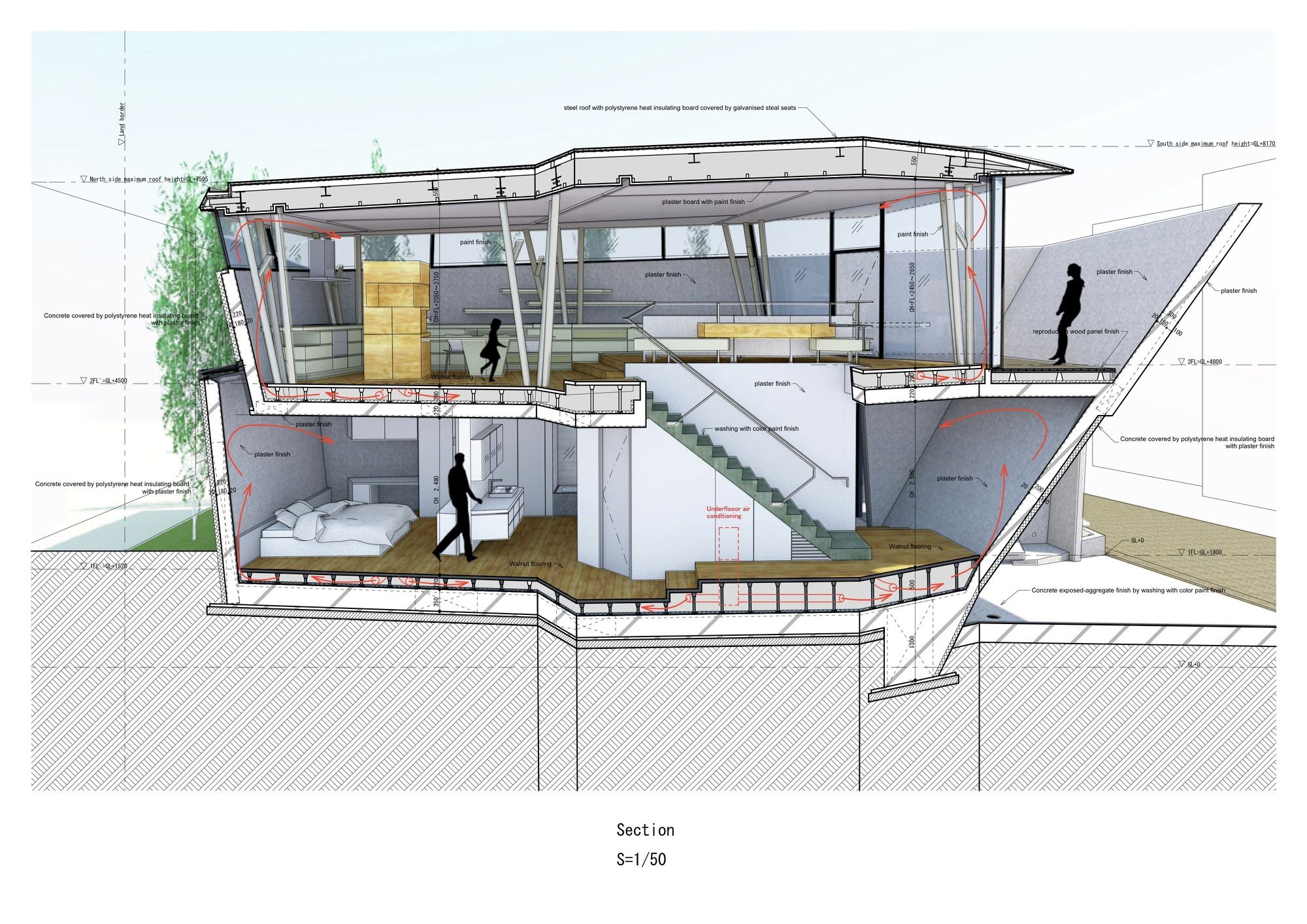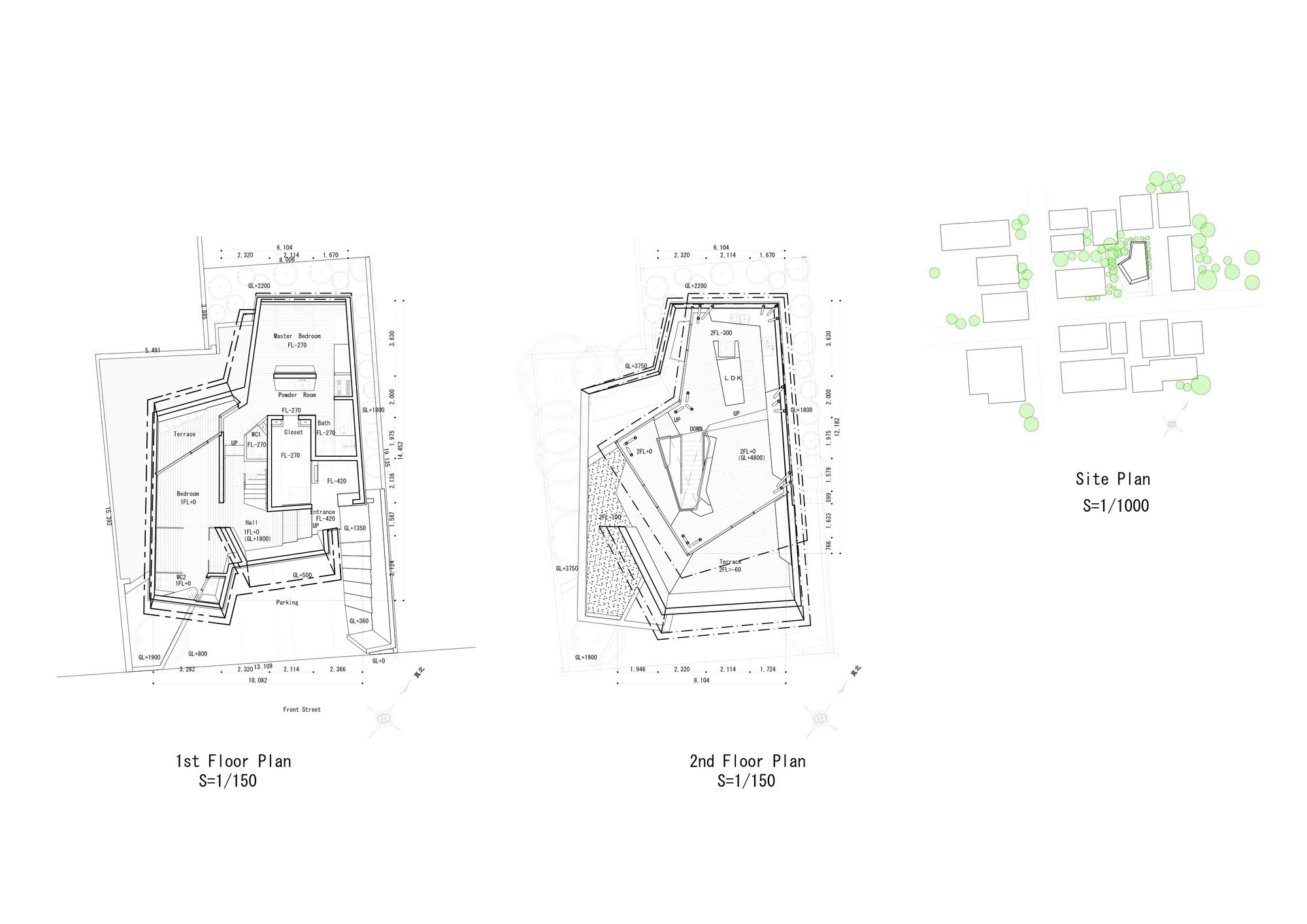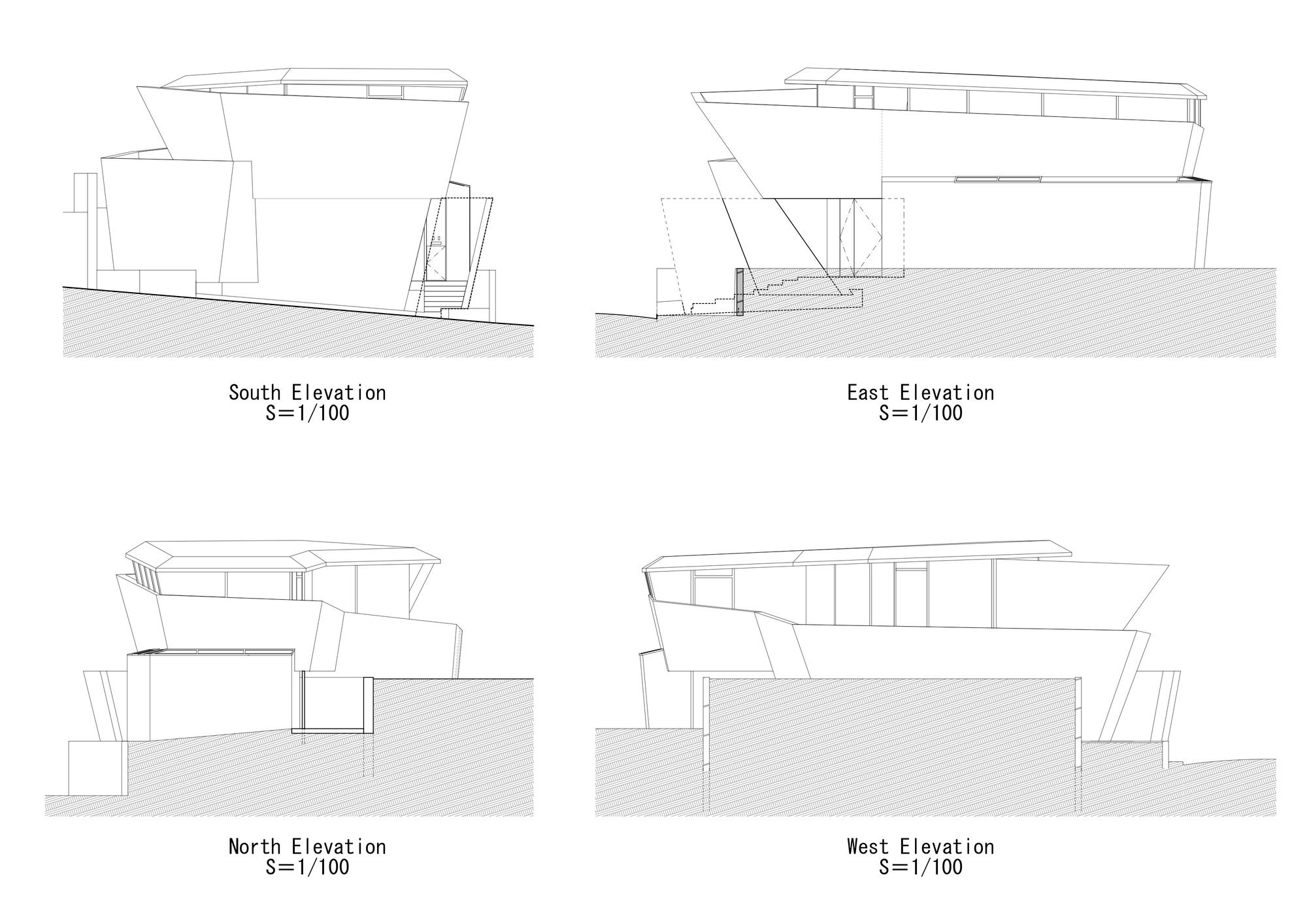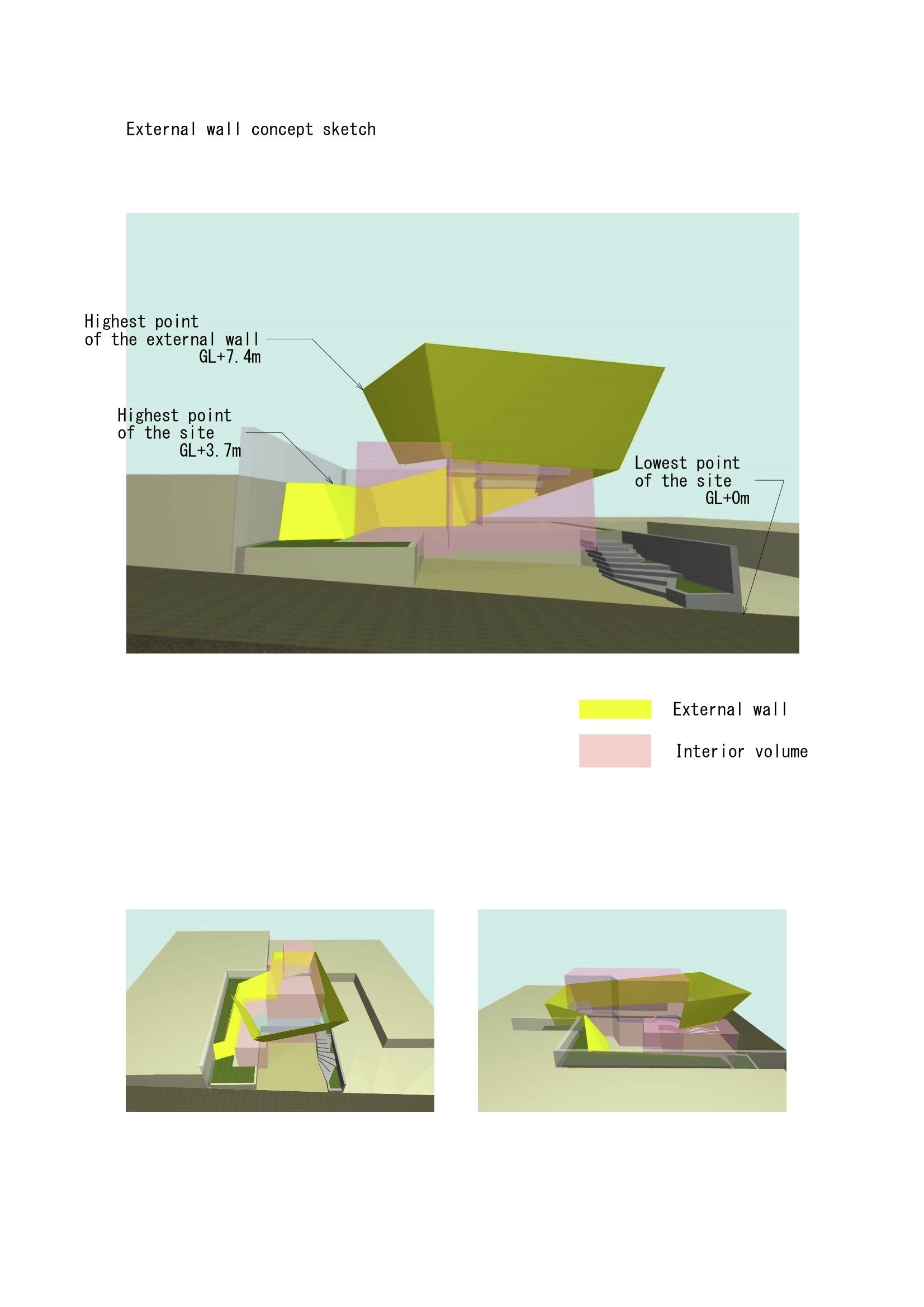SRK House
It has been readily acknowledged that sometimes an allegory, itself, can eclipse its own meaning. Tokyo-based ARTechnic Architects designed SRK house, arresting the psychological attention through movement, giving the abstraction a shape of reality.
ARTechnic Architects employed a bunker-like appearance, where ]abstract measures have been undertaken on a steeply sloping site in the city’s Meguro ward. A spiraling enclosure, acting as both a retaining wall and a shell for the house, was devised by studio founder Kotaro Ide when the dilemma over height differences was fueled. The architect has taken the built fabric hand in hand with the rationality and functionality of the house. “By expanding and adjusting the existing land condition and nature within, I have attempted to create a space which provides a dwelling that is like a part of the nature,” he said.
The concrete walls are covered in insulating polystyrene board and finished with rough, black plasterwork. These walls splay outwards from the centre of the site, protecting a glazed living area that perches below a steel sheet roof. Textured plasterwork, board-marked concrete and walnut plywood cover surfaces inside the 176-square-metre residence on the exterior wall, hence forming the external shell.Thick branching columns dotted throughout the living space support the roof structure and a metal staircase links the upper floor to the bedrooms that are cocooned in concrete at ground level. Downstairs, angular white and timber fittings protrude from the black textured walls of the bathroom, which is lit by a deep light-well. Glass panels, mirrors and polished stonework help to reflect the natural light.
Architects: ARTechnic architects
Location: Meguro, Tokyo, Japan
Architect in Charge: Kotaro Ide
Assistant: Ruri Mitsuyasu
Area: 176.0 sqm
Project Year: 2014
Photographs: Courtesy of ARTechnic architects
Courtesy of ARTechnic architects
Courtesy of ARTechnic architects
Courtesy of ARTechnic architects
Courtesy of ARTechnic architects
Courtesy of ARTechnic architects
Courtesy of ARTechnic architects
Courtesy of ARTechnic architects
Courtesy of ARTechnic architects
Courtesy of ARTechnic architects
Courtesy of ARTechnic architects
Courtesy of ARTechnic architects
Courtesy of ARTechnic architects
Courtesy of ARTechnic architectsvvvvvv
Courtesy of ARTechnic architects
Courtesy of ARTechnic architects
Courtesy of ARTechnic architects
Courtesy of ARTechnic architects
Courtesy of ARTechnic architects
Courtesy of ARTechnic architects
Courtesy of ARTechnic architects
Courtesy of ARTechnic architects
Courtesy of ARTechnic architects
Courtesy of ARTechnic architects
Courtesy of ARTechnic architects
Courtesy of ARTechnic architects
Courtesy of ARTechnic architects
Courtesy of ARTechnic architects
Section
Floor Plan
Elevation
Detail
Detail


