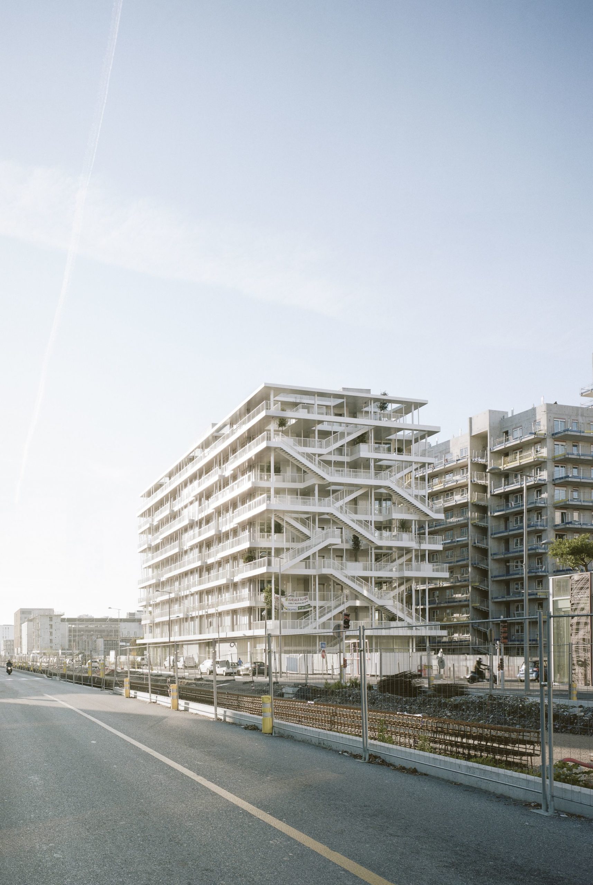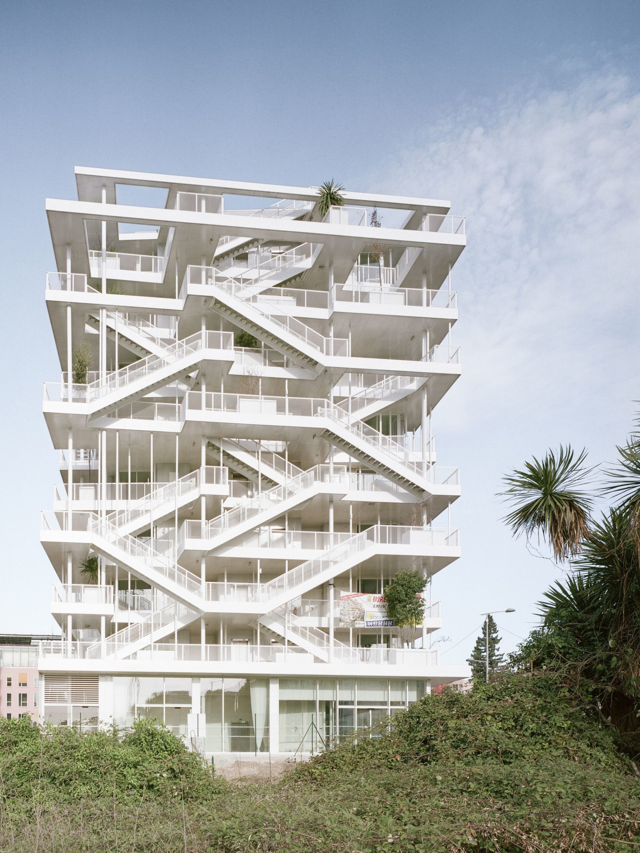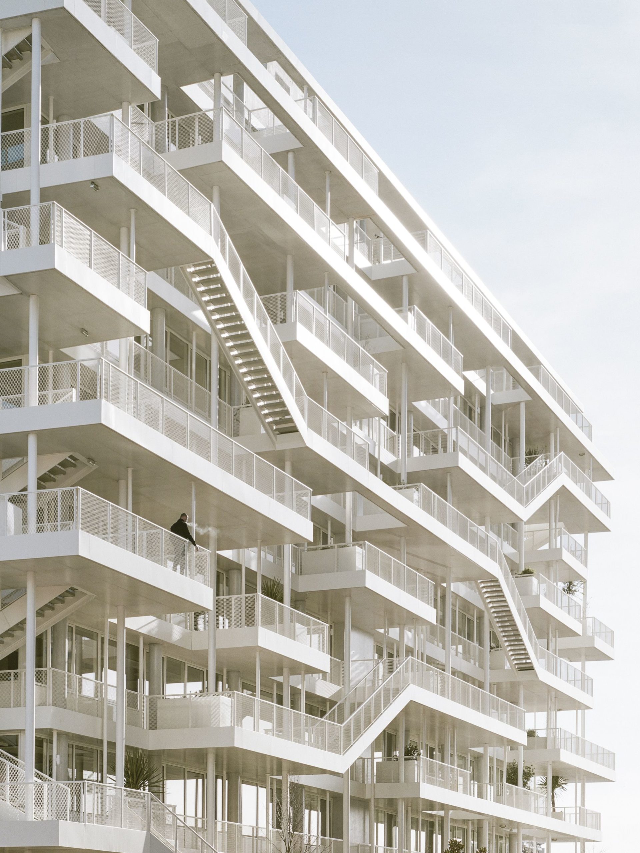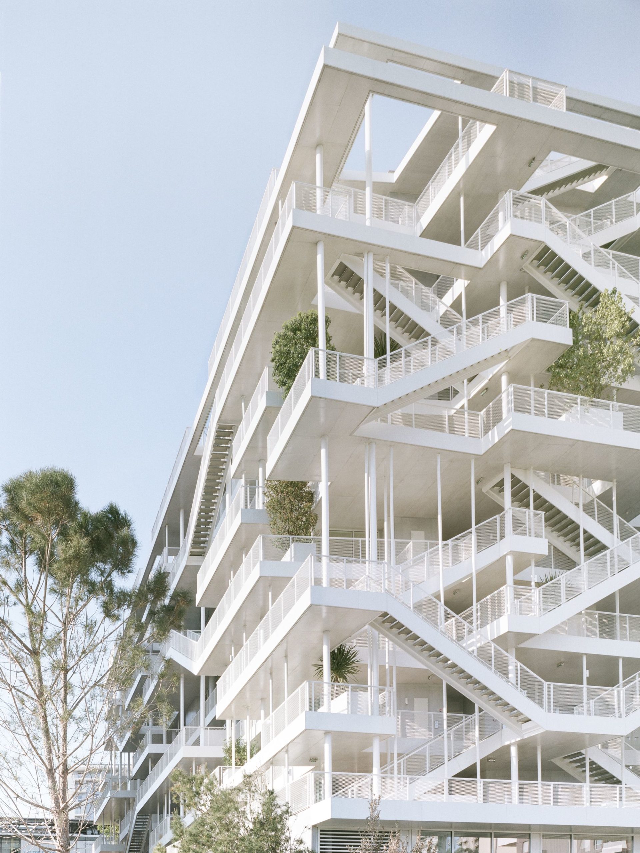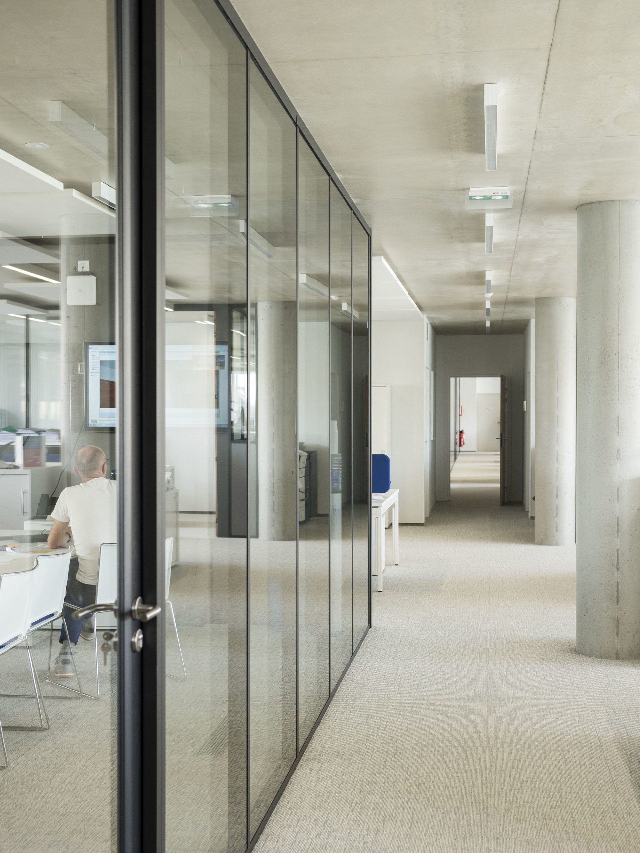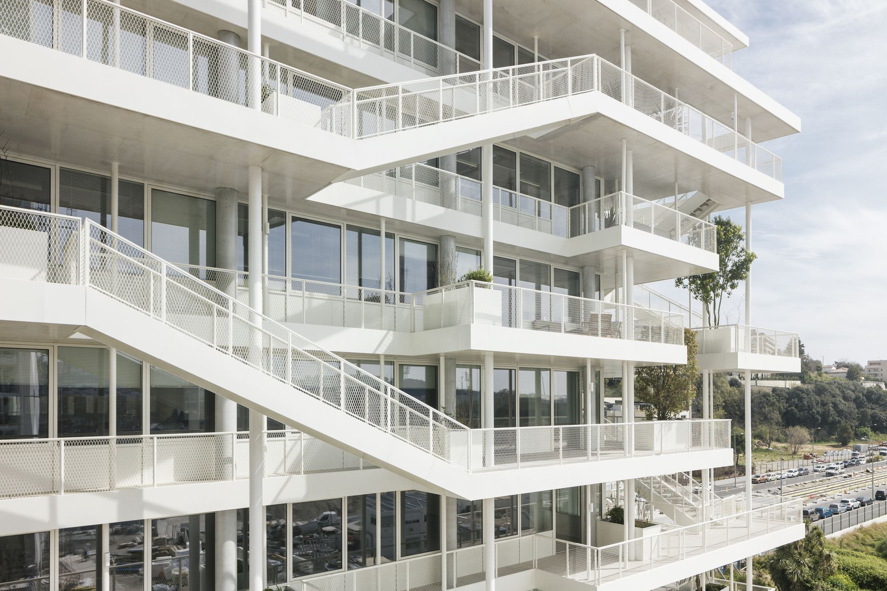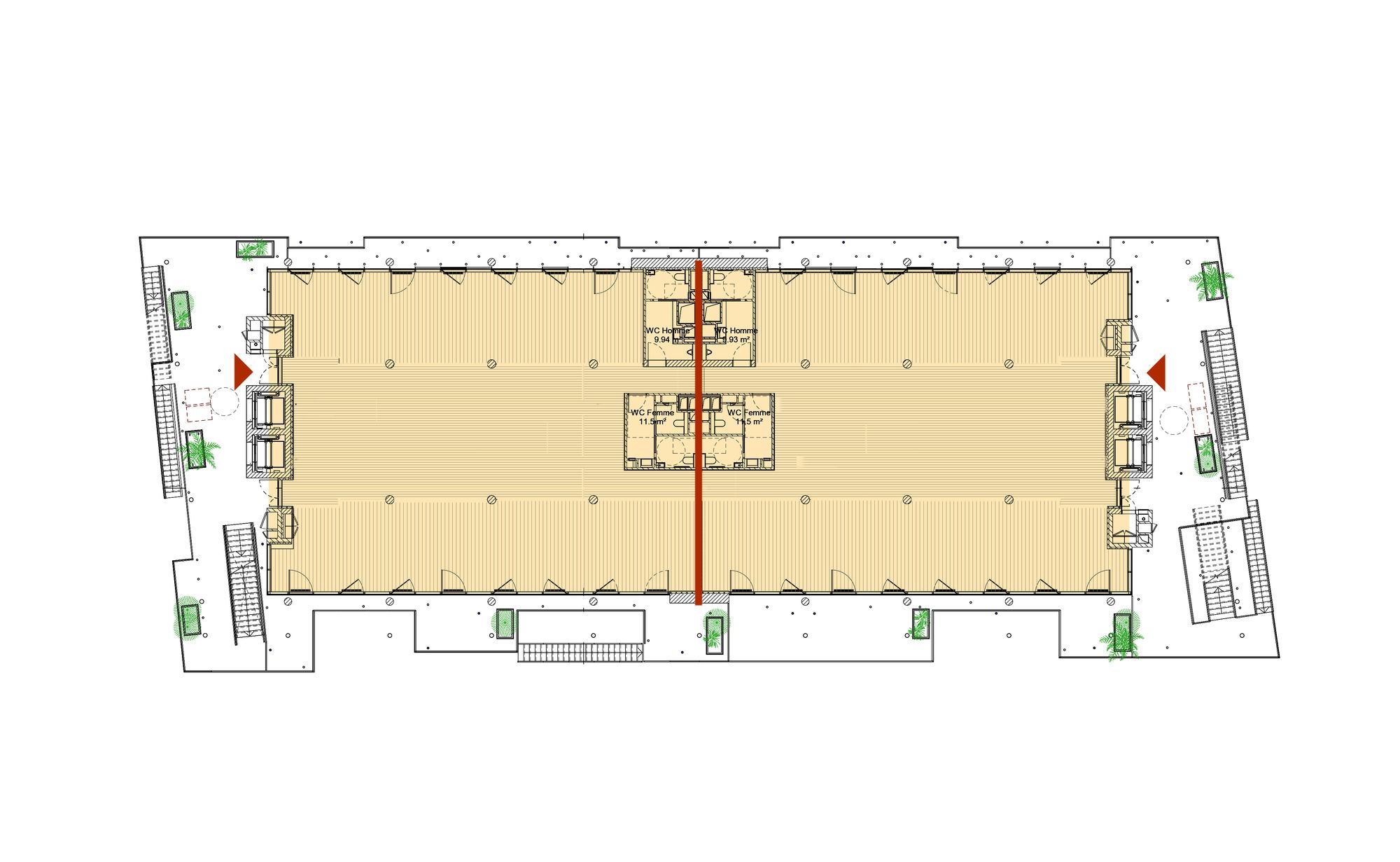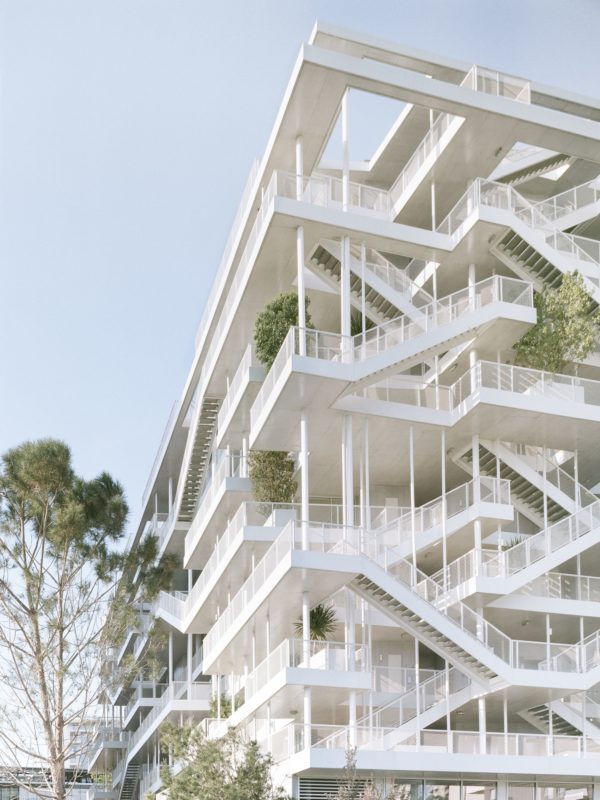The Nice Méridia urban technology hub is now home to Anis, an office building with terraces designed by the architects Dimitri Roussel and Nicolas Laisné. Reflecting the interest shown by companies in outdoor spaces and greenery, the structure is innovative from the point of view of the working spaces that it offers, but also the committed environmental approach.
The offices of the future. Against the backdrop of increasingly flexible working arrangements and dynamic companies, Nicolas Laisné and Dimitri Roussel’s design was driven by three guiding principles: creating appealing working spaces, forming meeting places and offering flexible use. Handling these challenges from the point of view of Mediterranean architecture led them to suggest outdoor working spaces. The building is nestled in the heart of green space. The terraces have gardens, but they are also connected to transform into a workstation or an informal meeting room. The transparent façades allow the light to enter, whilst the terrace overhangs provide protection from the sun, creating a climate-controlled environment.
Transparency and openness.Another significant project decision: moving all the corridors and passageways outside. They are usually located in the center of traditional buildings, so moving them freed up entire floors. The feeling of space is amplified by the removal of the usual false ceilings, with all technical elements managed within the floor.
These innovations offer not only maximum freedom for occupants in their chosen layout, but the corridors and passageways also liven up the façades and are ideally suited for informal discussions outside, overlooking a garden.
Ecology, with a sustainable design strategy. Designing and creating long-lasting buildings, which remain relevant, adapt and are not restricted or defined based on an existing program is a significant eco-friendly gesture. More specifically, with Anis Dimitri Roussel and Nicolas Laisné wanted to distance themselves from the standard corporate real estate design approach, that of the glass “curtain wall”, which is often synonymous with energy-intensive projects. A clear environmental identity. With this project, the Laisné Roussel environmental architecture sets an example, as it reflects a sustainable design strategy. The building design is optimized to respond to the weather: creating overhangs based on orientation, making use of solar energy in winter to reduce heating energy consumption, and providing protection from the sun in the summer to improve working conditions. The corridor and passageway areas are used to create a climate-controlled environment and maximize natural ventilation.
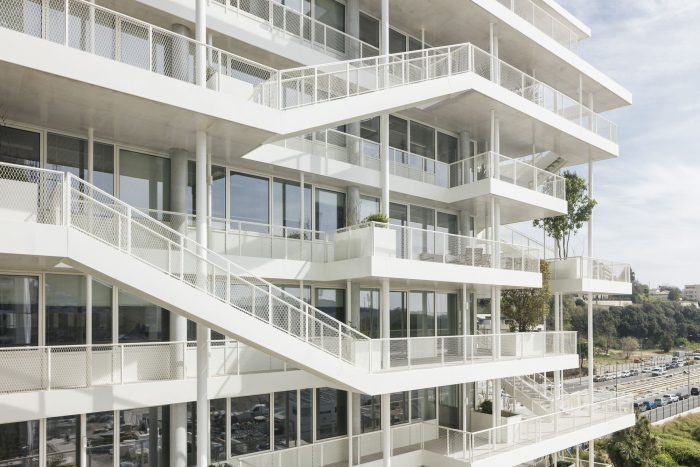 Project Info:
Project Info:
Architects: DREAM, Nicolas Laisné
Location: Méridia, 06200 Nice, France
Area: 6962.0 m2
Project Year: 2018
Photographs: Cyrille Weiner
Project Name: ANIS Office Building
