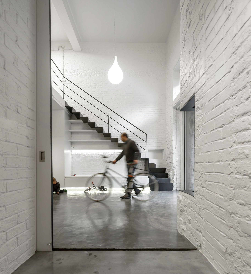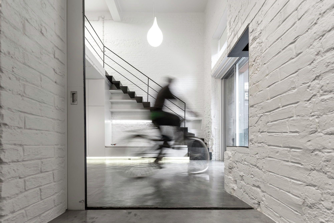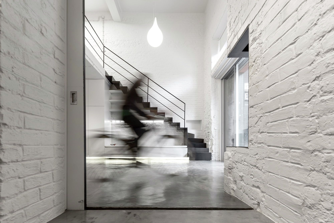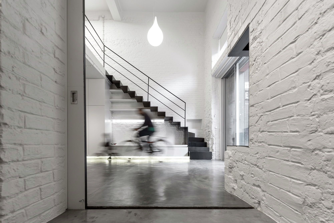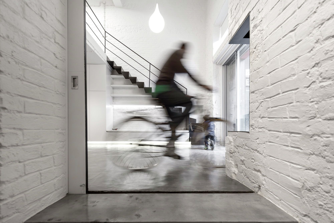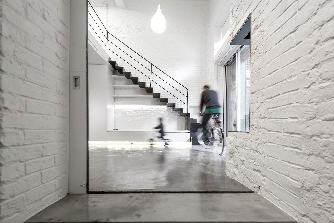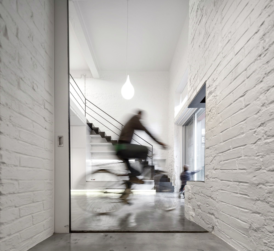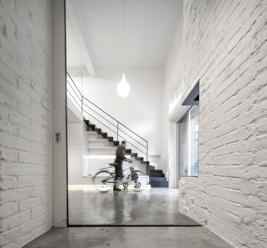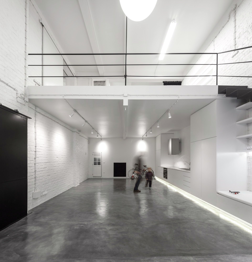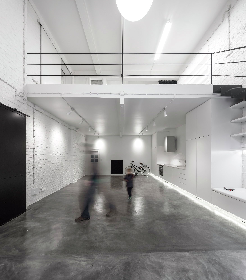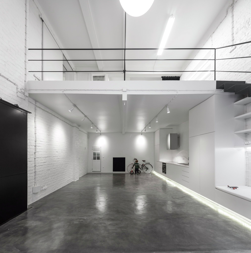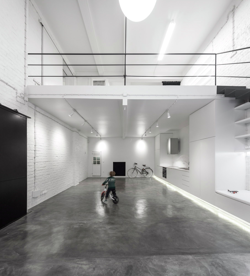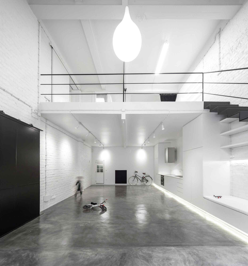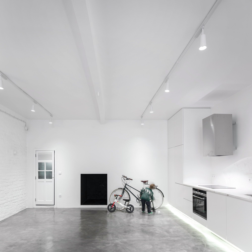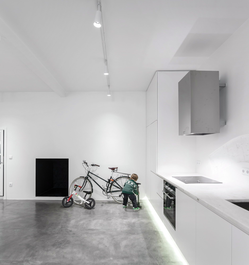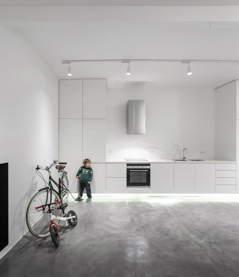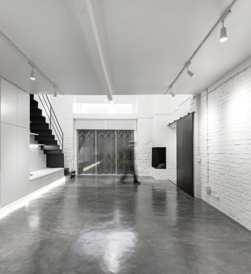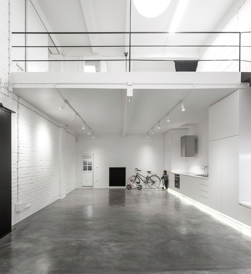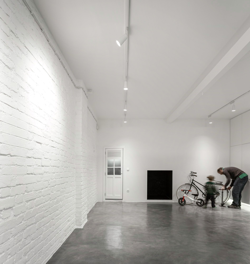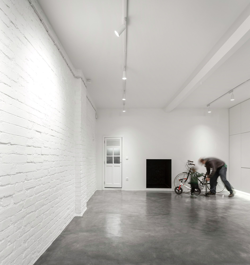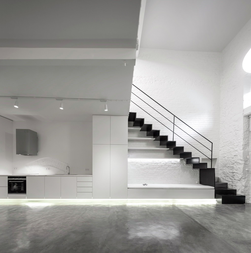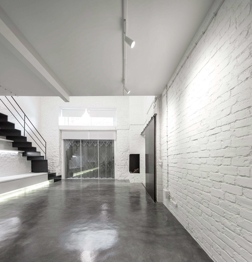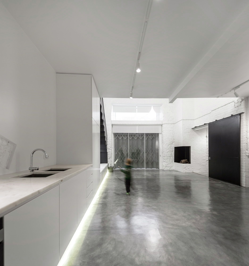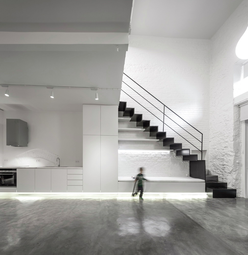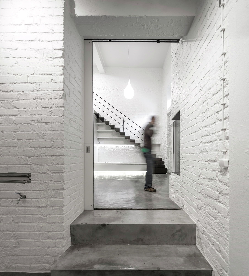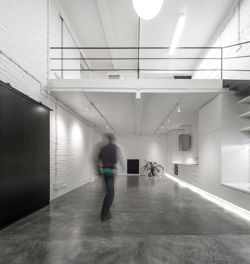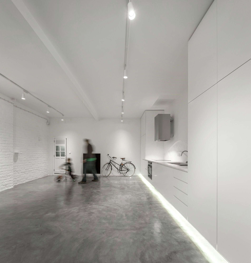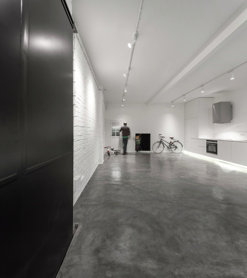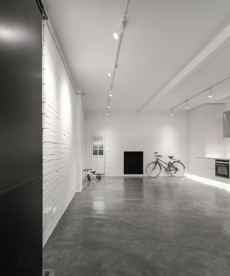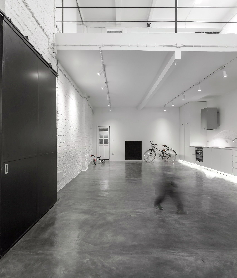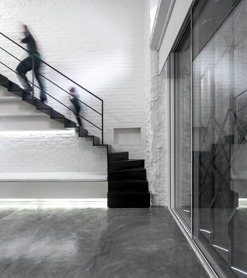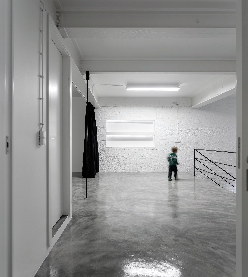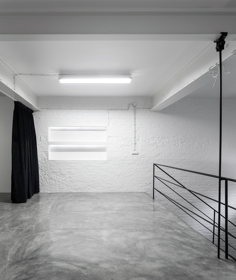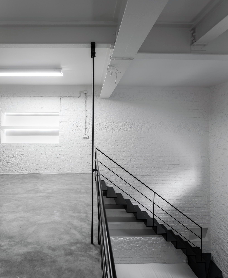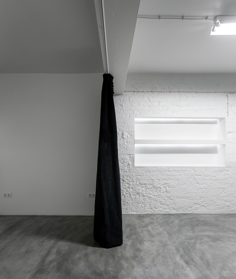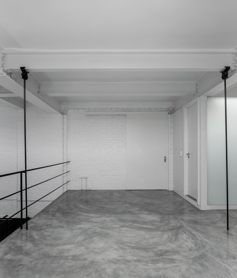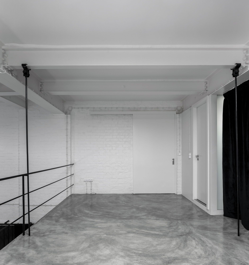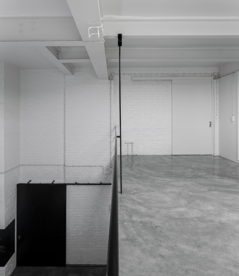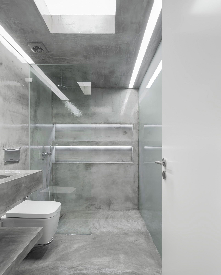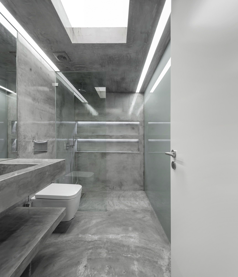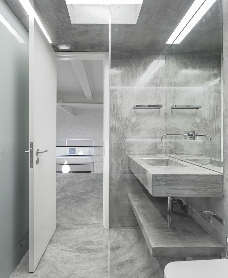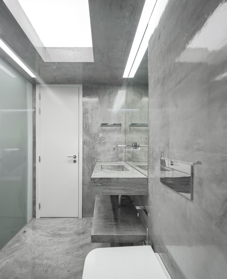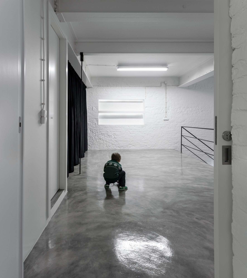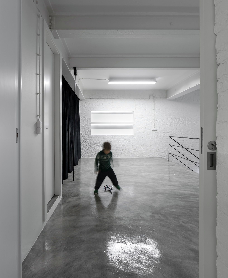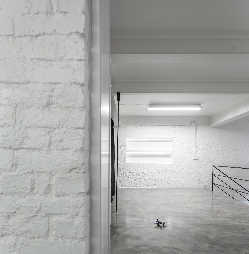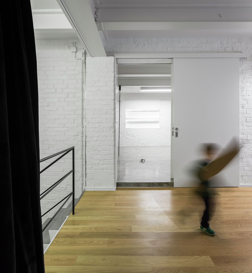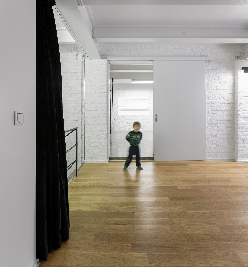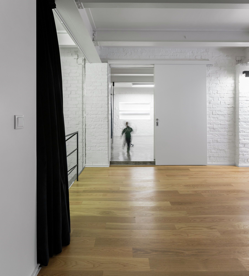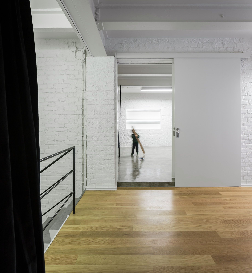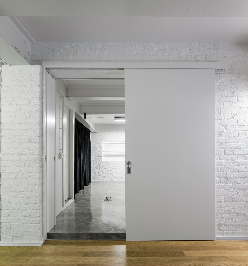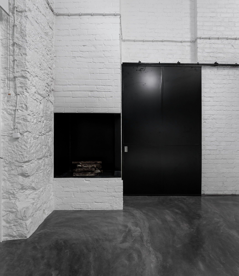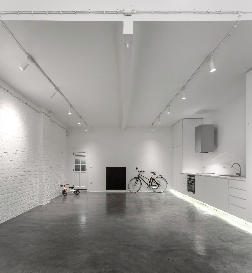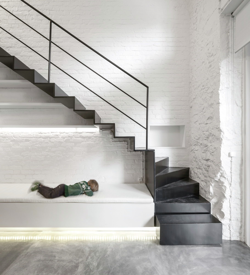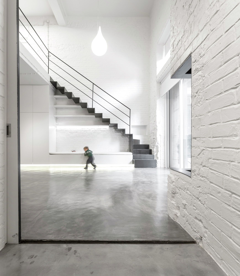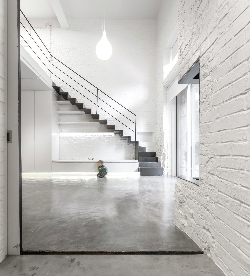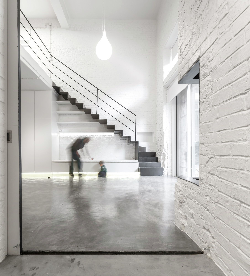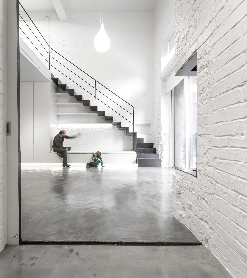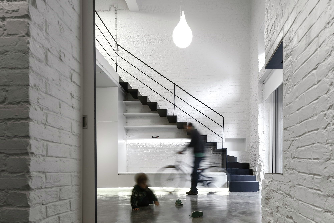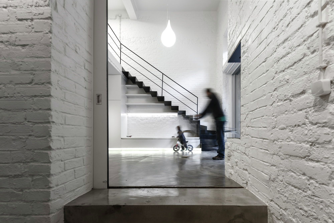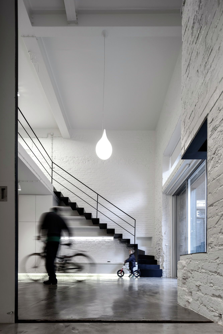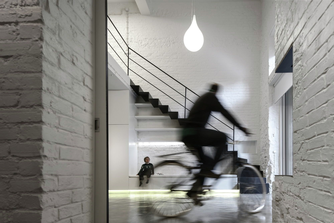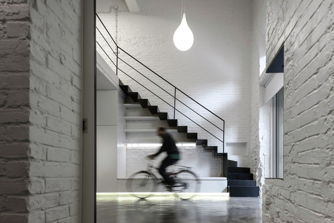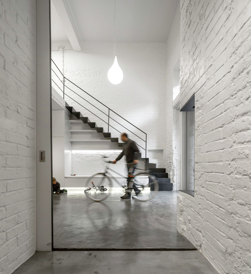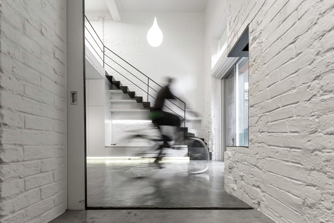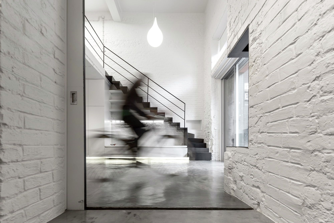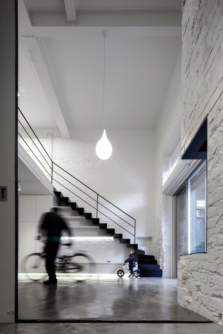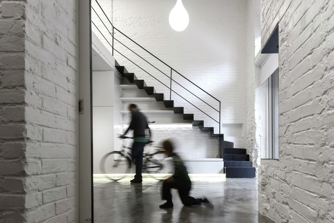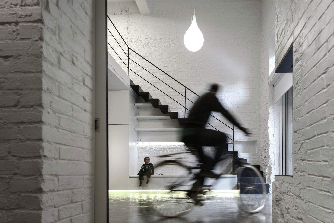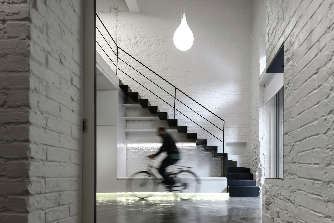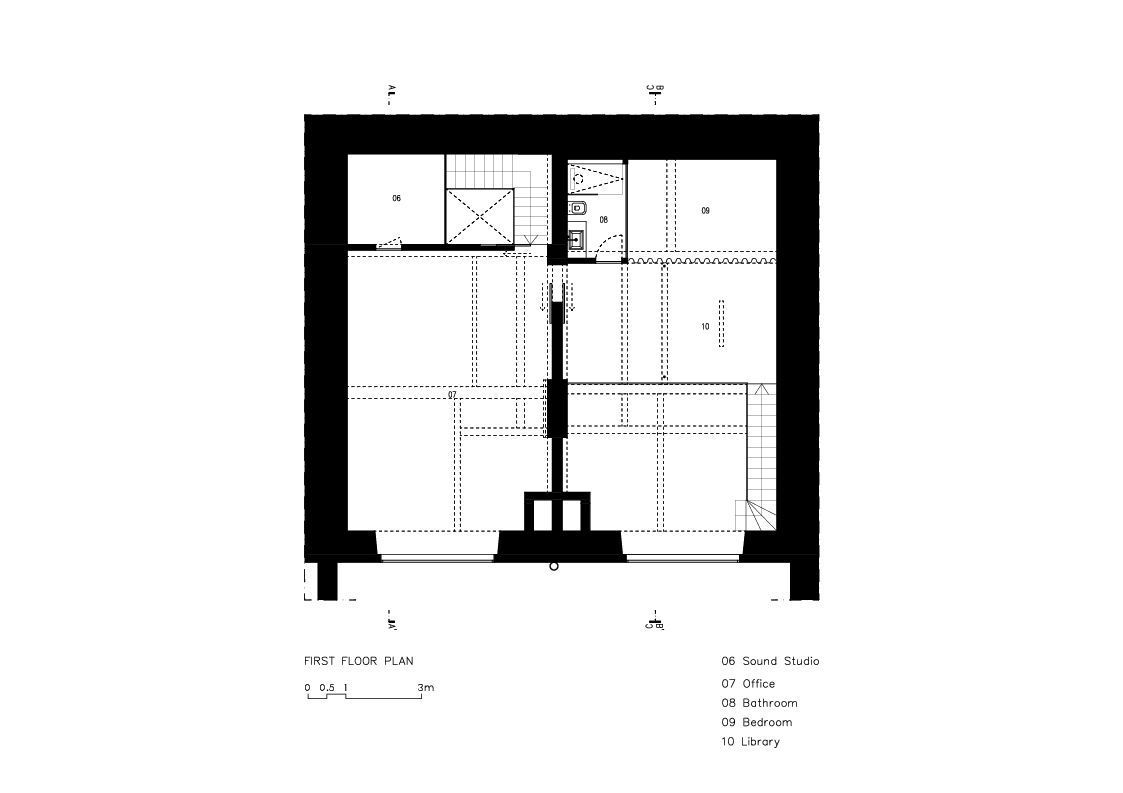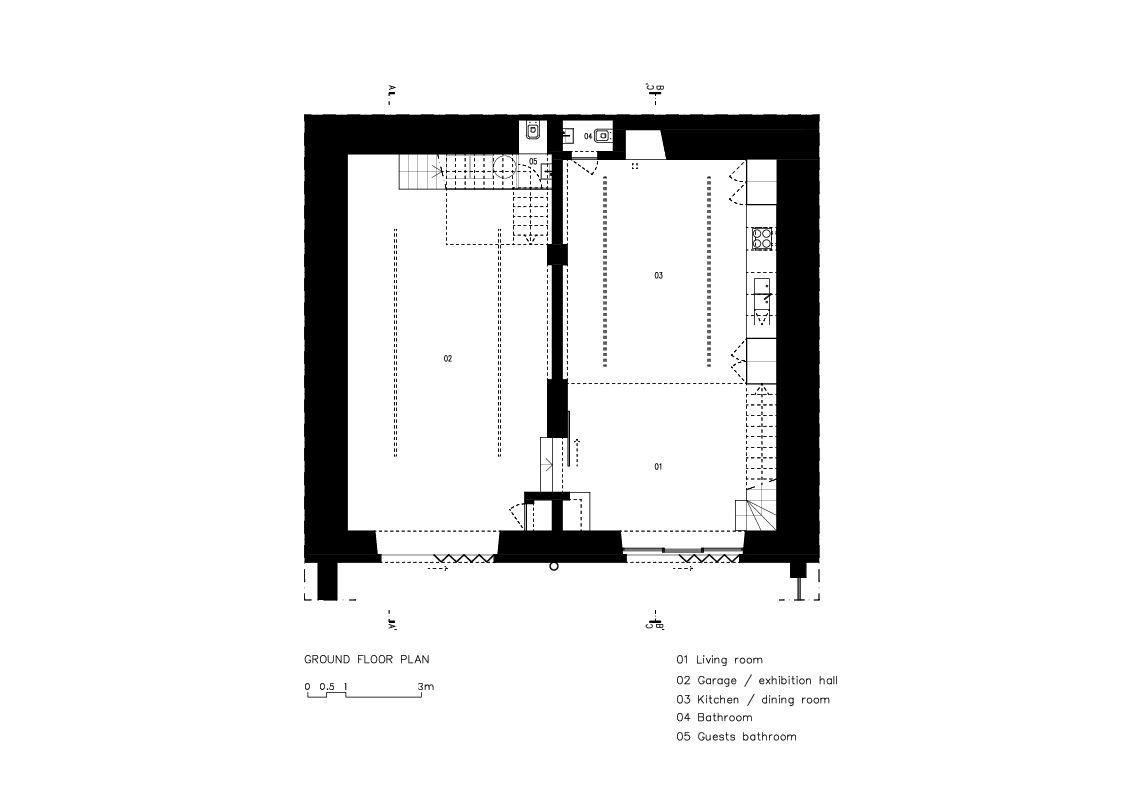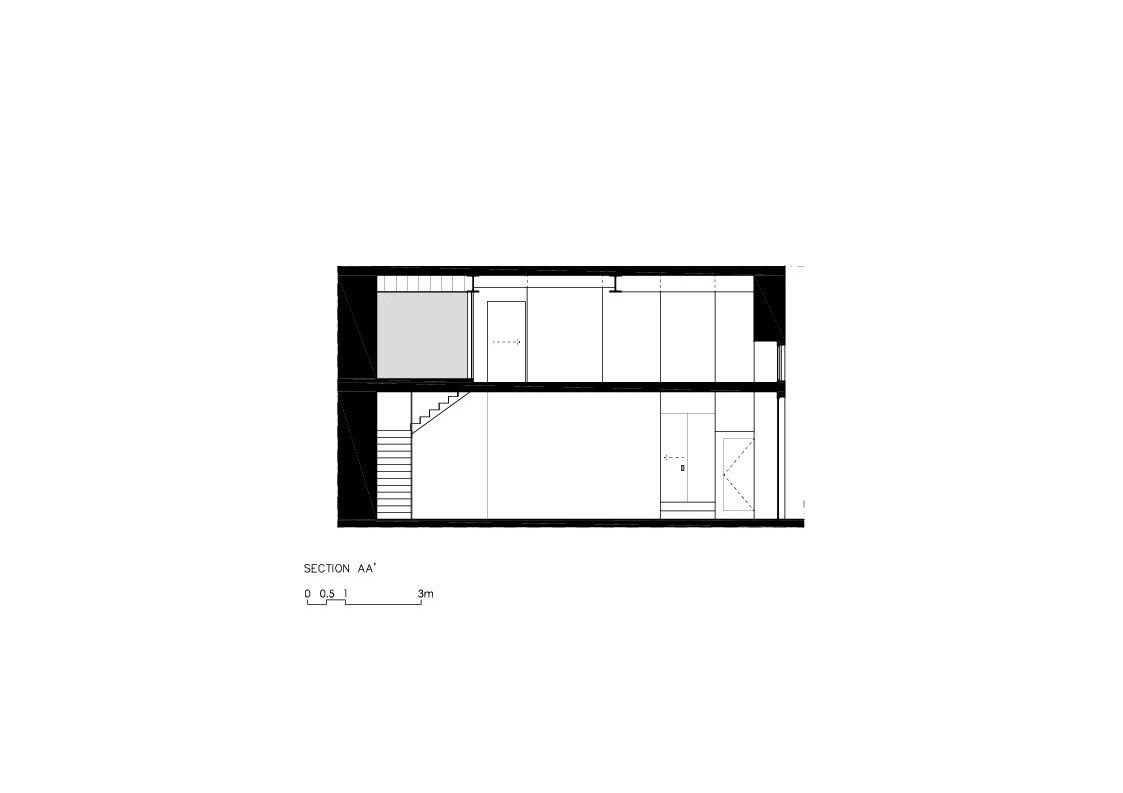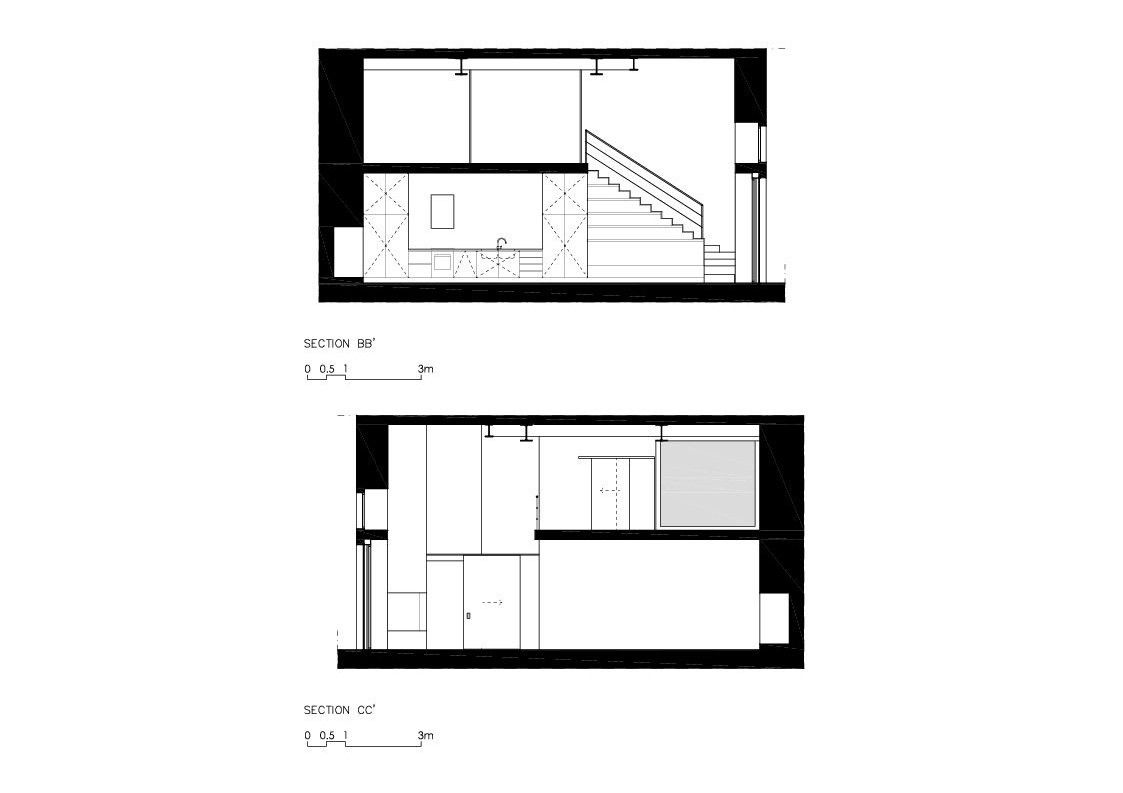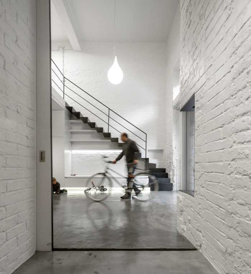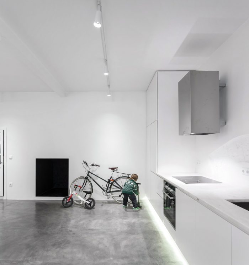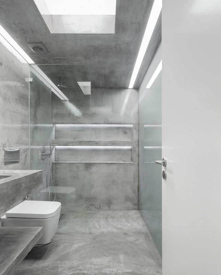Anjos Loft
Every visionary, has before him, a tastefully acute ordeal-the unabridged schism between his inner vision and its ultimate expression. The true destiny of his vision substantiates as the fateful upshot of his permissive enterprising outlook towards the ordinary. João Tiago Aguiar, has employed the same panoramic approach towards a small abandoned lighting factory, facing the inside of a very disqualified block in the neighborhood of Anjos, Lisbon. The architect metamorphosed the secluded realm into a place that expounds artistic finesse at its best.
The interior housing two naves, one of which with 2 floors and the other with a mezzanine floor and a double height ceiling area, is an open space with an a cultured absence of partition walls. The setting was astutely acknowledged by the architect whose services were sought by a film director and a photographer.
Two major existing concertina gates in iron, are the only openings to the basement-like location housed within the block. However, at the 1st floor level, two low windows above these gates, allow for an oblique light to enter. This fashioned a working area on the left nave and a more private area, of residential nature, on the right nave. A new steel staircase, close to the right wall of the Loft, allows access to the mezzanine. In its extension a kitchen open to the whole space.
One of the two new bathrooms, on the ground-floor, supports the living-room and another one supports the garage/exhibition areas. In the garage, the existing stairs are recovered, taking advantage of the space underneath for storage. The 1st floor, stands equipped with a sound studio in the working area, while a complete bathroom is accommodated on the mezzanine. To allow the passage of light, a translucent glass wall is installed between these two compartments. The segregation between the sleeping area and the rest of the block is harnessed using velvet curtain.
Although the original properties of the industrial environment have been maintained, in terms of aesthetics, the comfort of living has not been compromised. The solid brick or stone that constitute majorly in the building, were recovered and painted white afterwards. On the floor, the screed was redone, flattered and varnished. The iron elements such as balustrades, stairs, doors, tensioners (structure) and the new fireplace were endorsed and recovered, painted in black or white. João Tiago Aguiar has hence furnished a place of artistic creation, exhibition and temporary residence.
Architects: João Tiago Aguiar
Location: Lisbon, Portugal
Area: 280.0 sqm
Project Year: 2015
Photographs: Fernando Guerra | FG+SG
