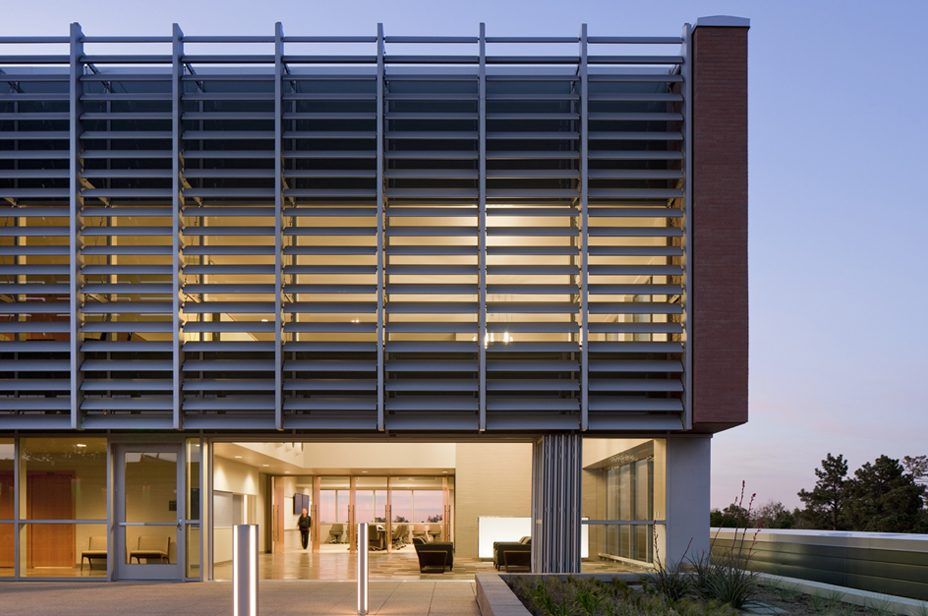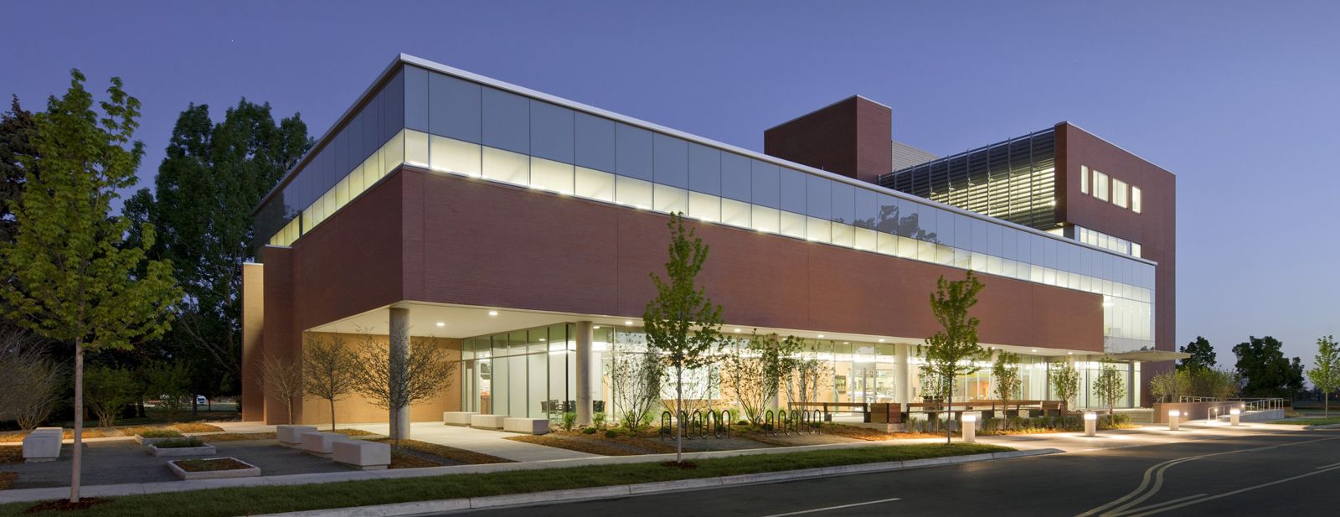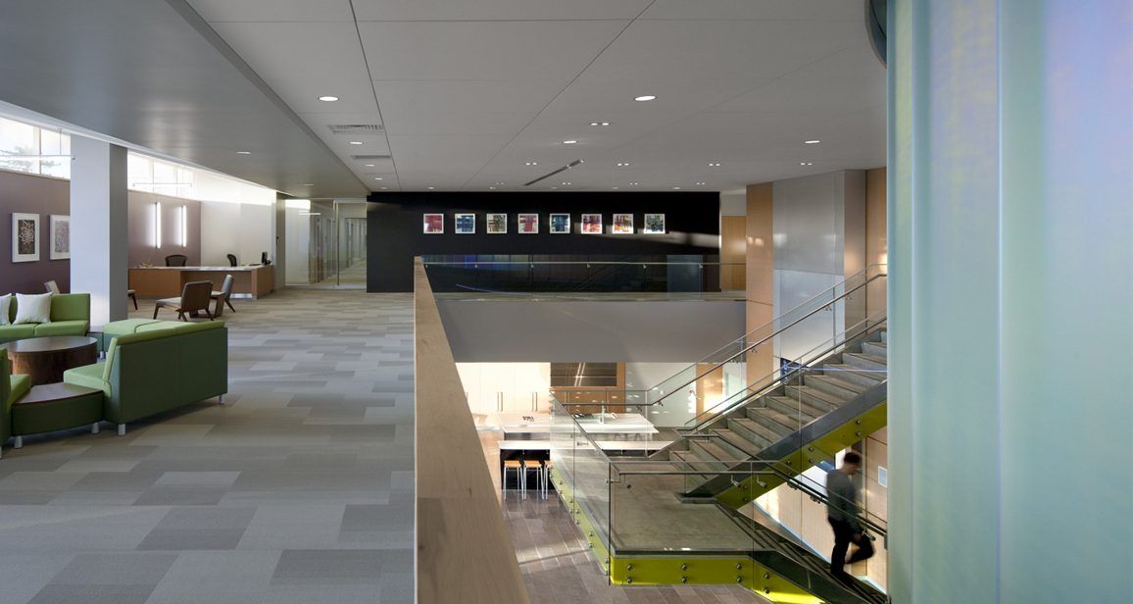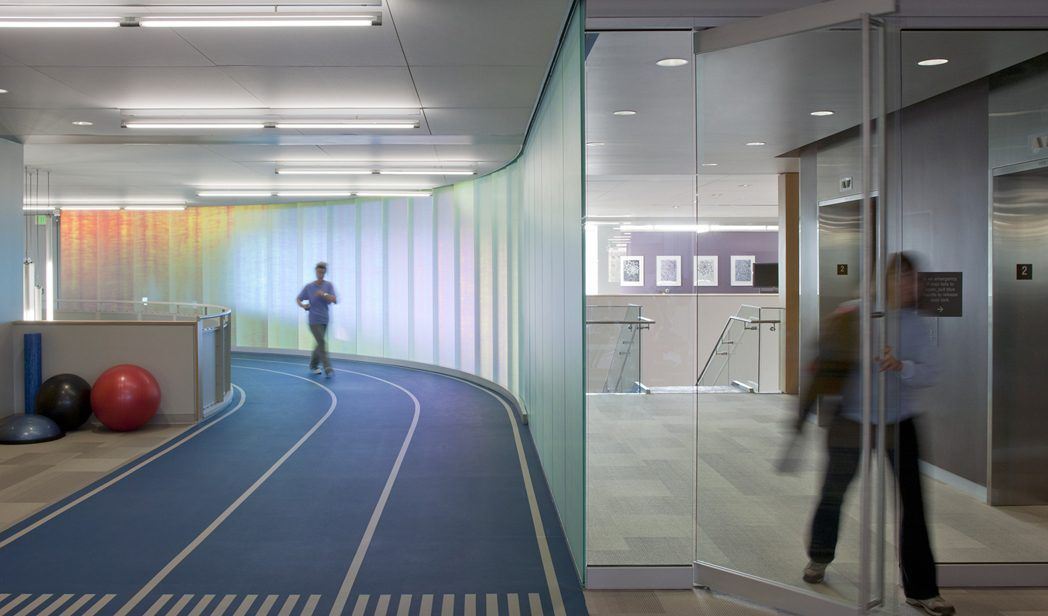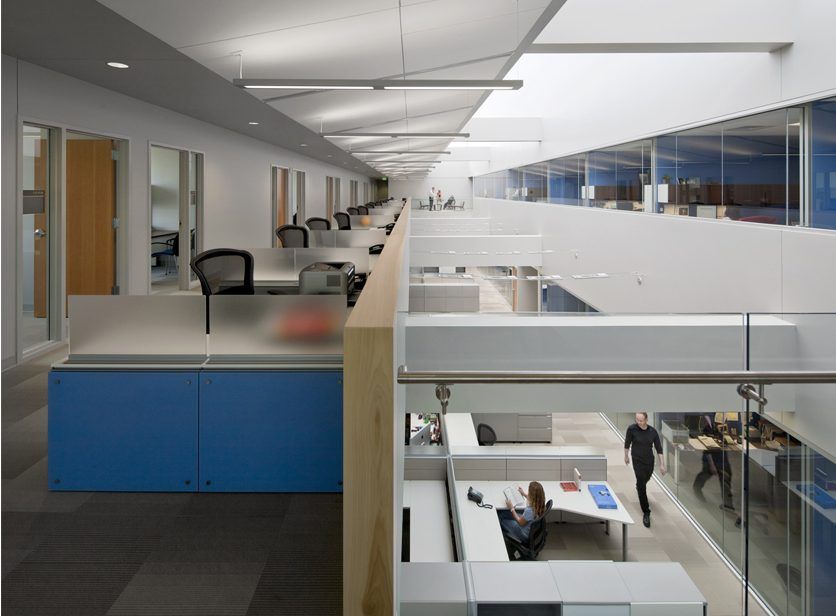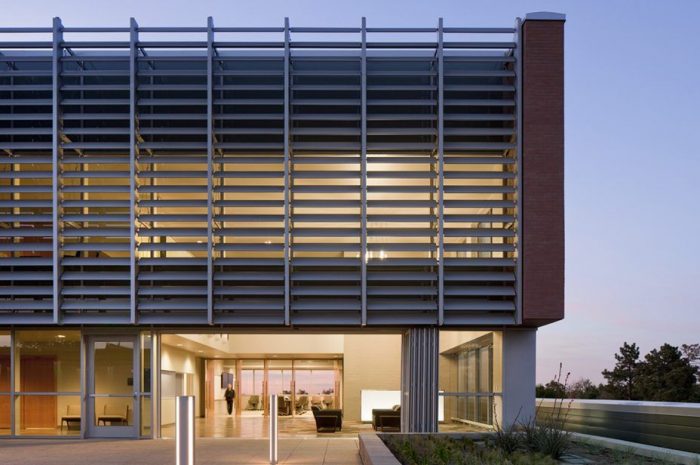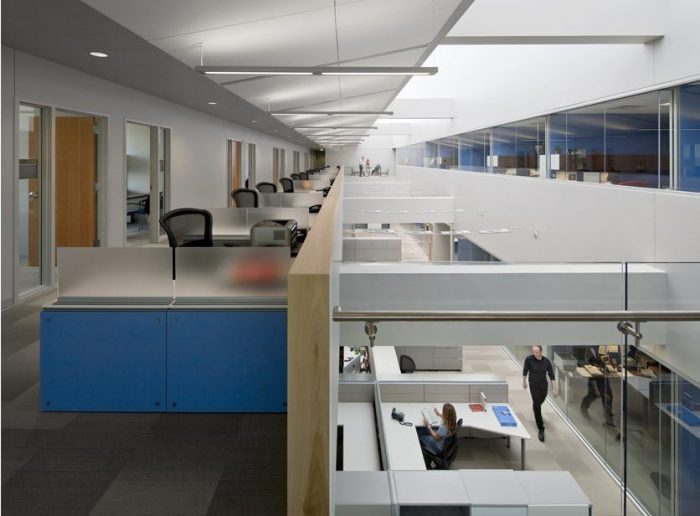Anschutz Health and Wellness Center was designed by CannonDesign, A building dedicated to fighting obesity and promoting wellness, Anschutz Health and Wellness Center “raises the bar” for health and wellness center as a four-story facility combining research and care focusing on alternative and complementary medicines, fitness spaces, nutrition counseling and education and weight management programming.
A dynamic two-story lobby, demonstration kitchen, nutrition lab with bistro, and a fitness center anchor the ground floor of the facility. Upstairs, a clinical trials center linked to research overlaps with the lobby experience and the third and fourth floors are dedicated to collaborative office spaced connected by a common wellness lounge. The wellness lounge adjoins a roof garden featuring mountain views of the Colorado range.
Project Info:
Architects: CannonDesign
Design Team: CannonDesign in association with an architect of record H+L Architecture LTD, AIA
Size: 95,000 sf | 8,825 sm
Year: 2012
Project Name: Anschutz Health and Wellness Center
All Images Courtesy Of CannonDesign
