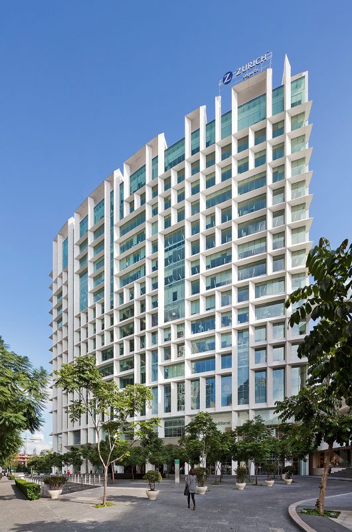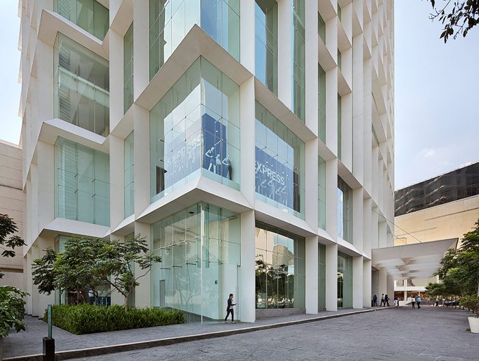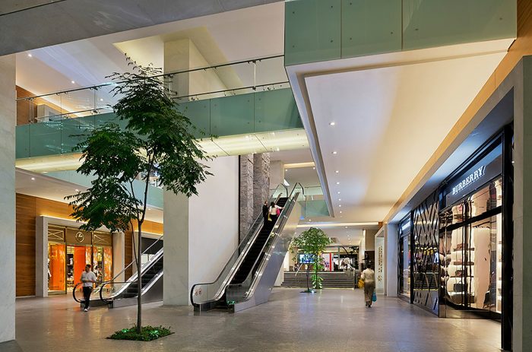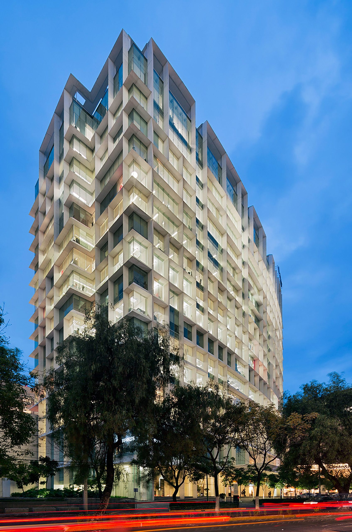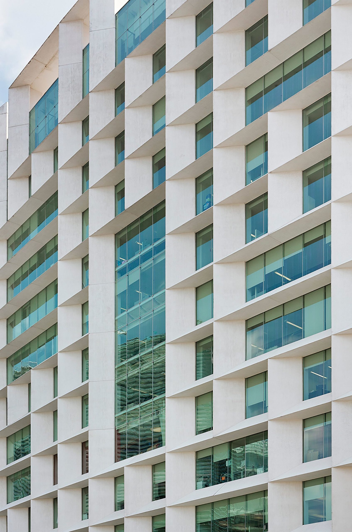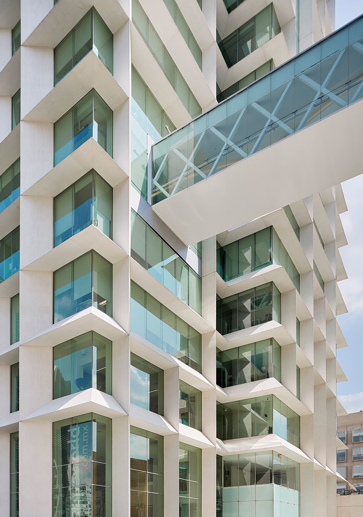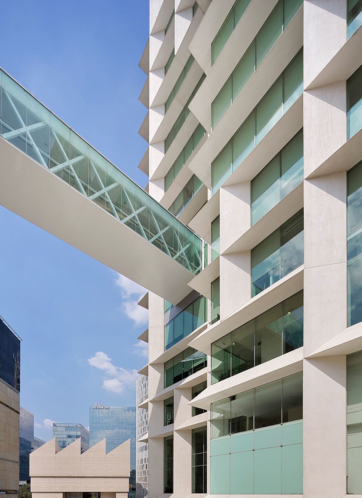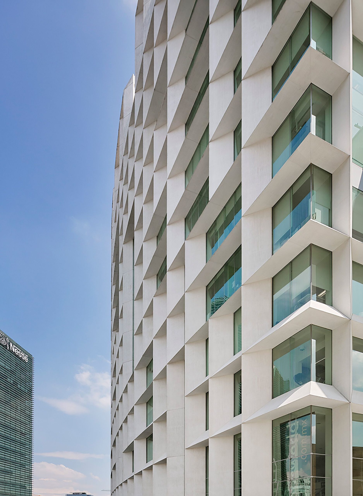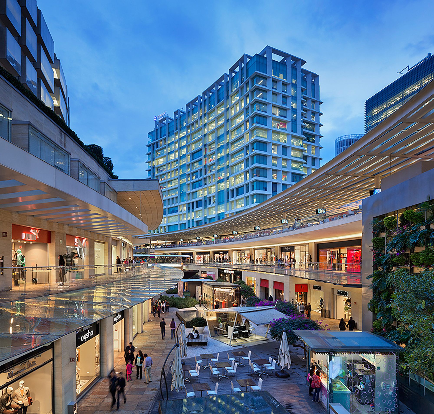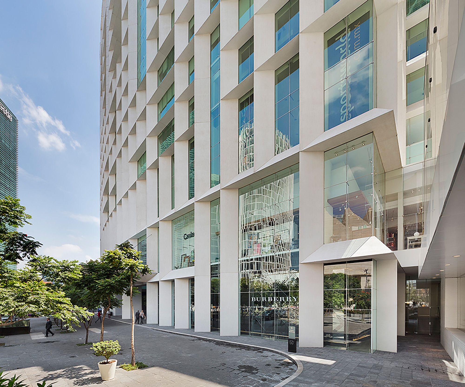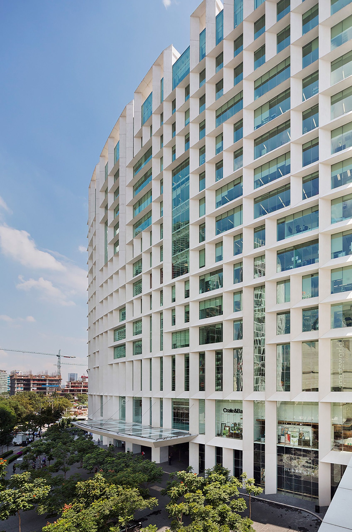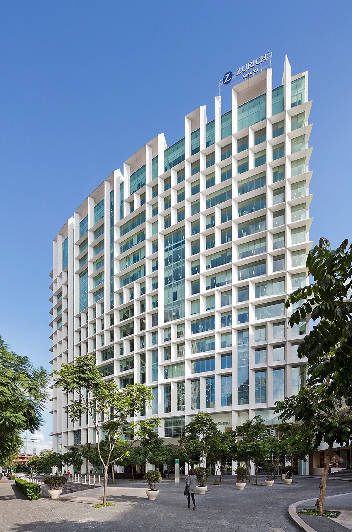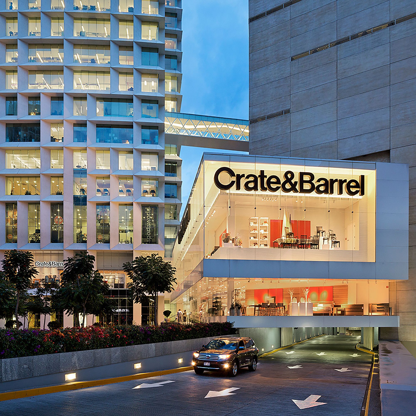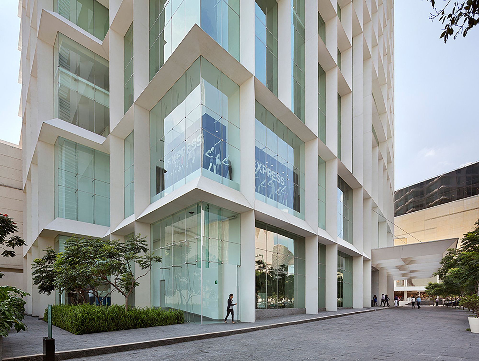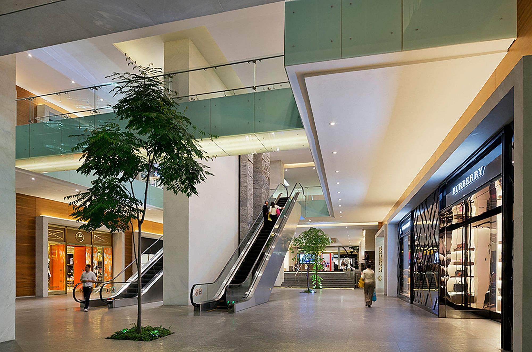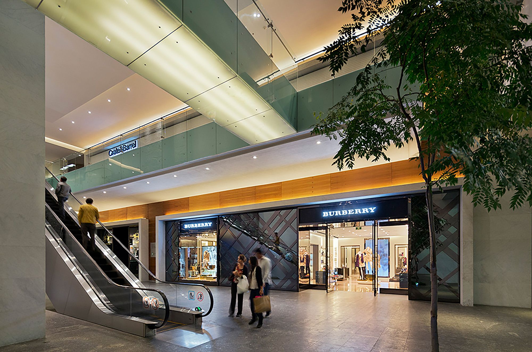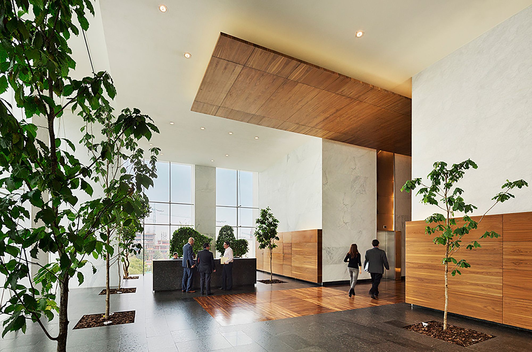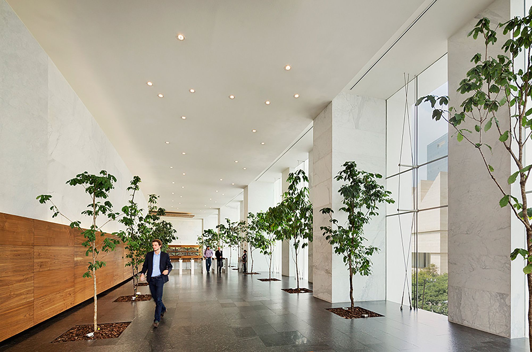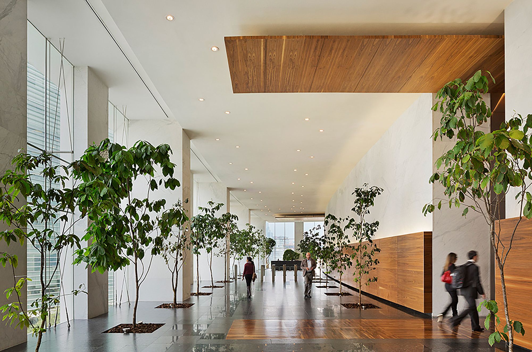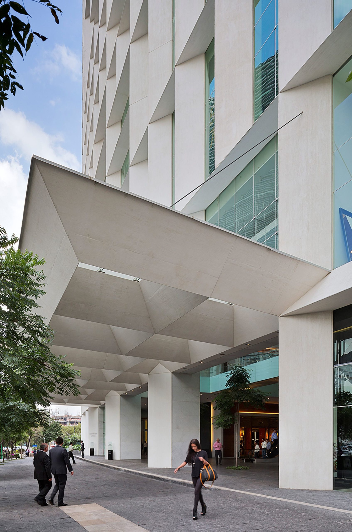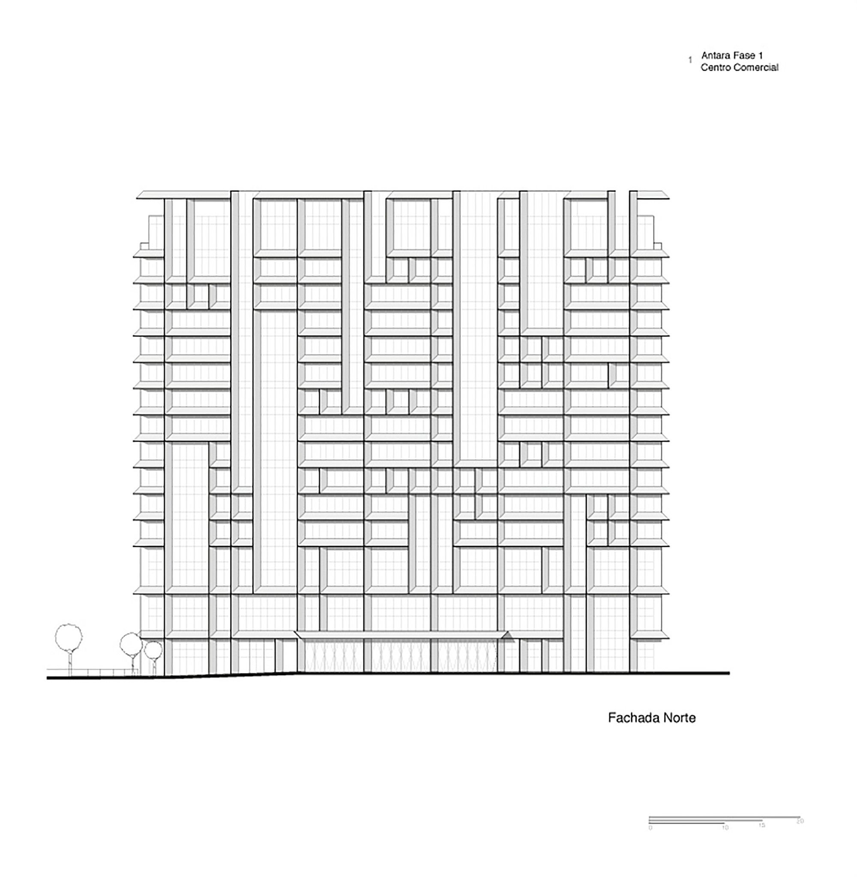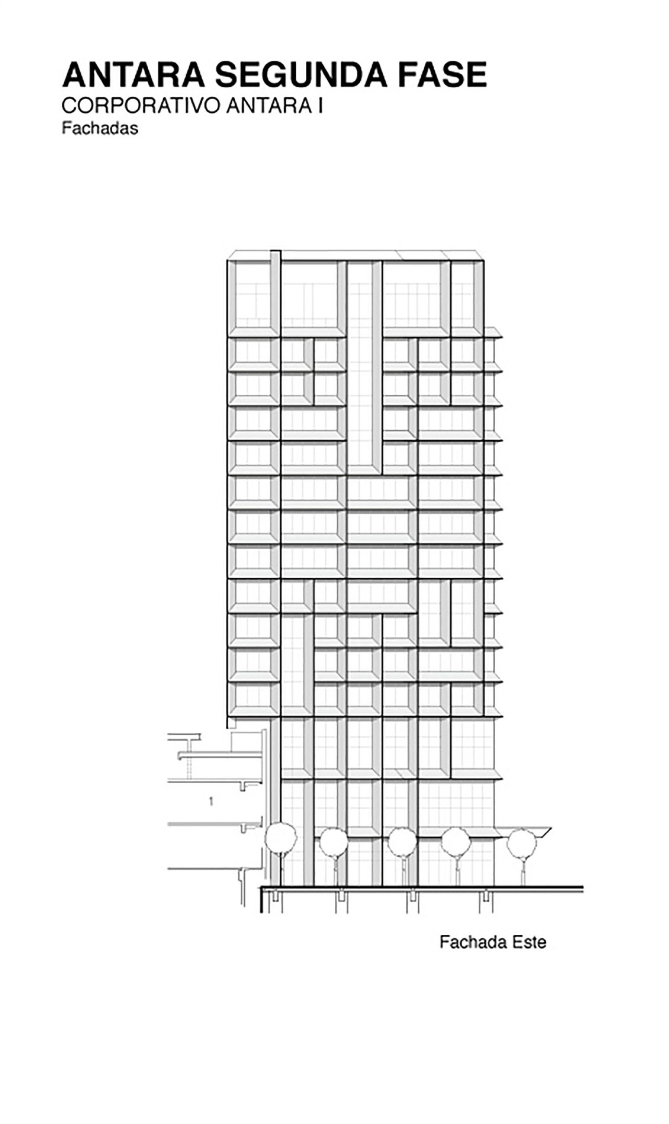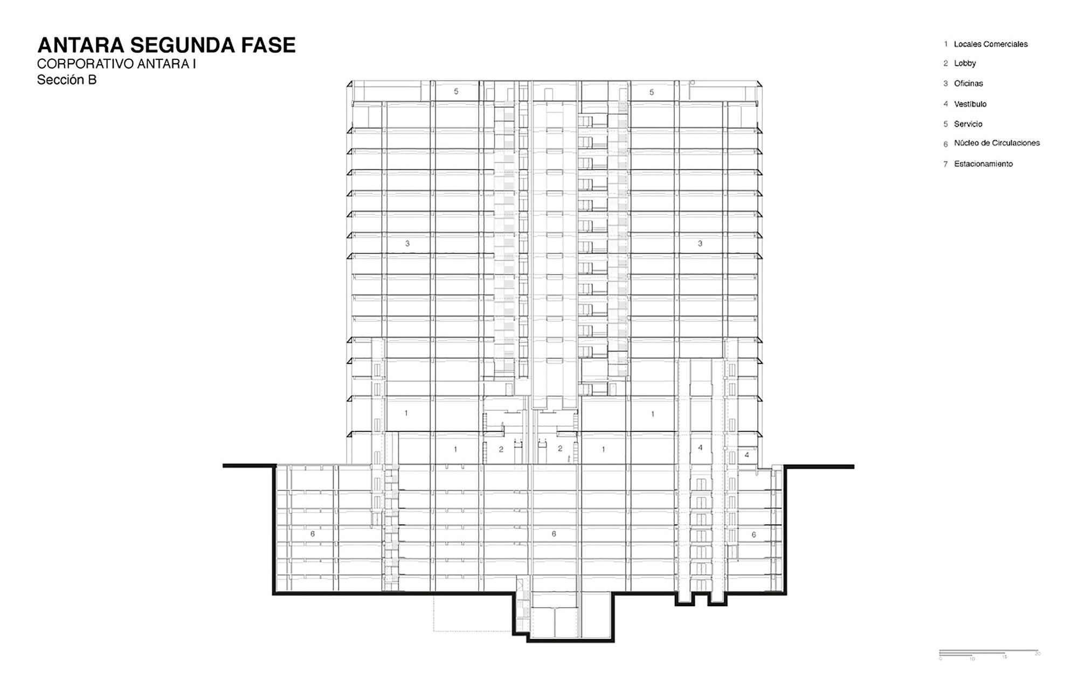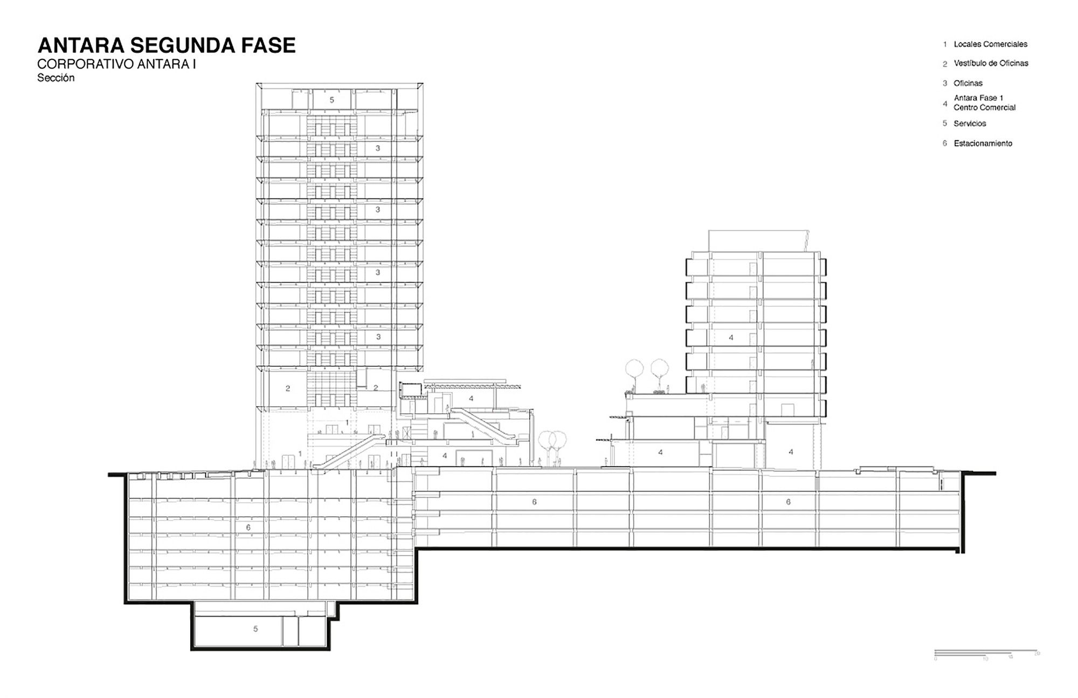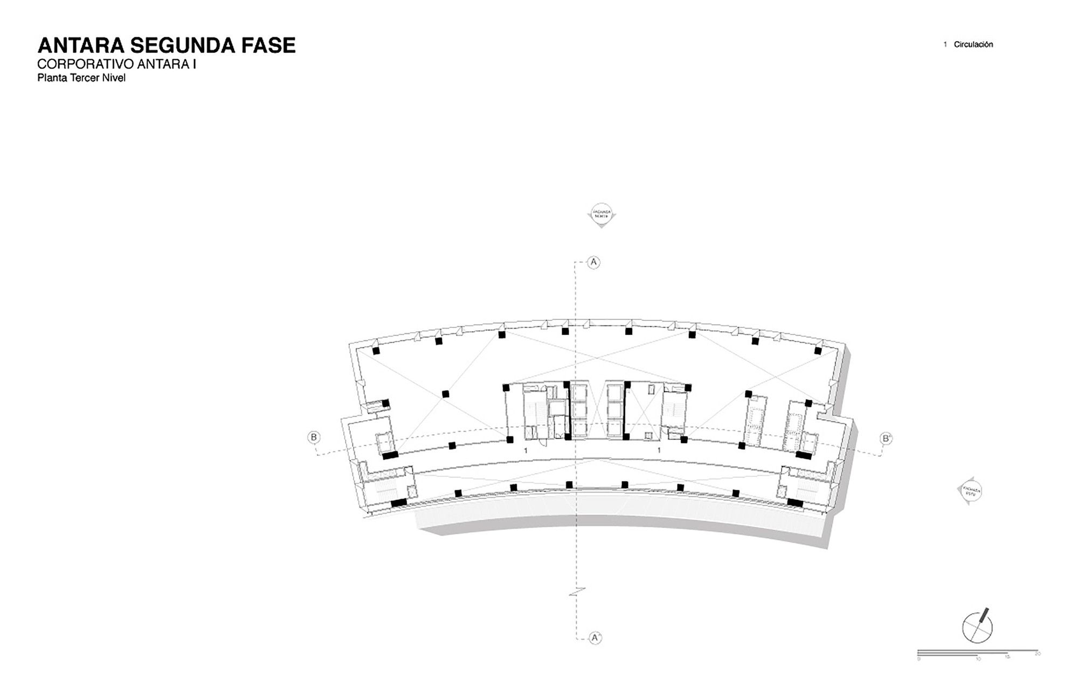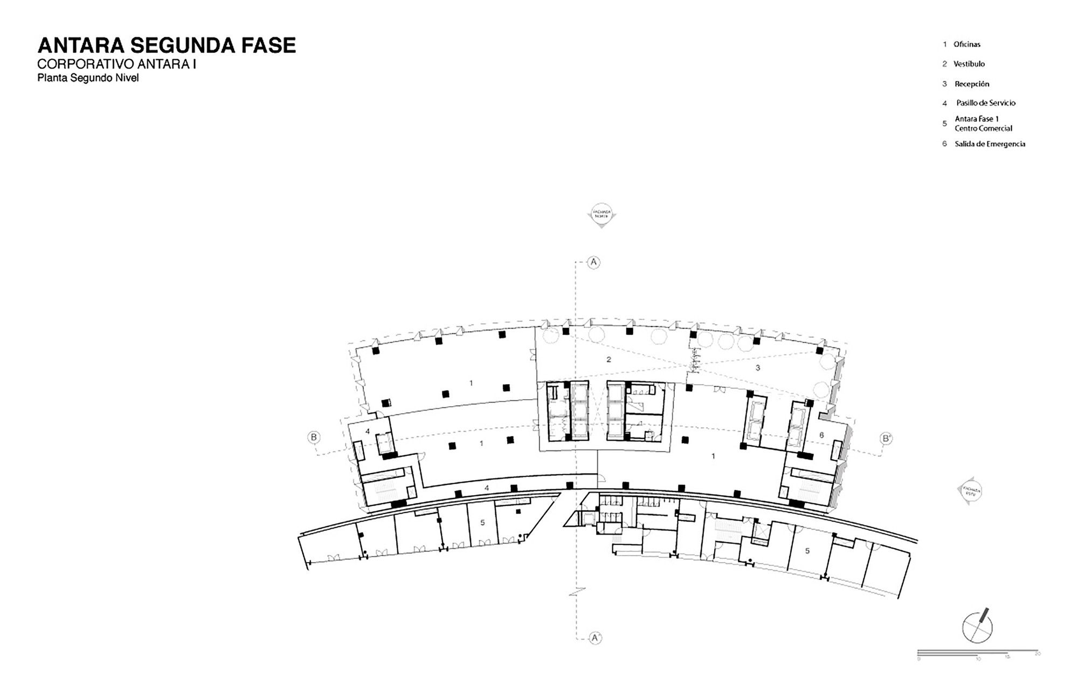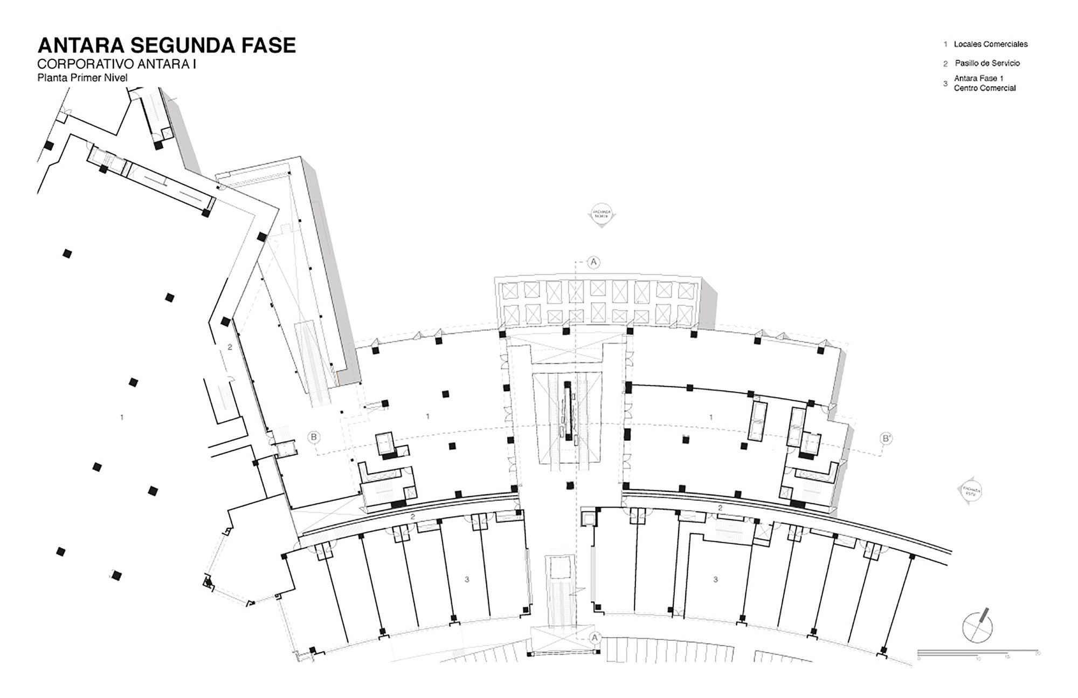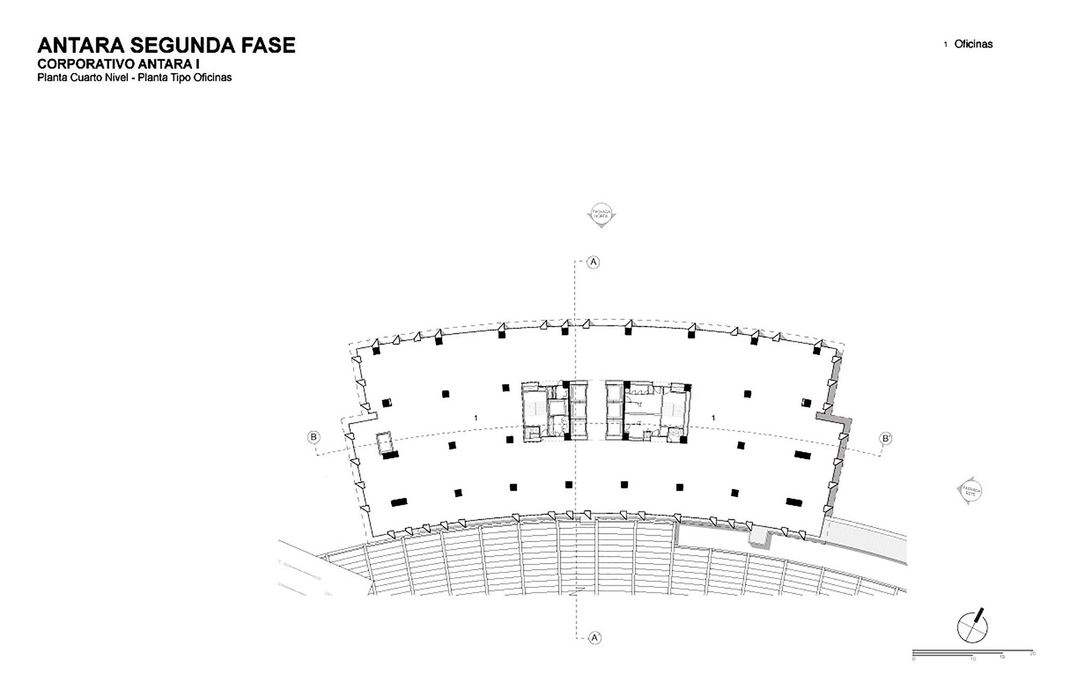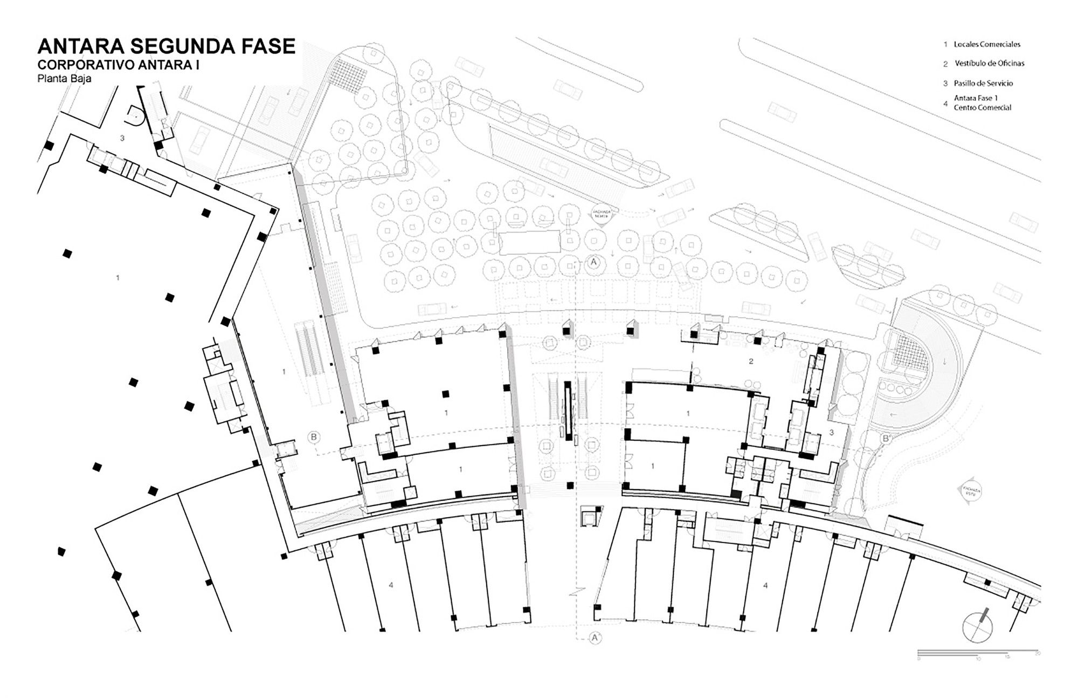Designed by Sordo Madaleno Arquitectos, The urban renewal triggered by the first phase of the Antara Corporate Building I mixed-use development (2006) was one of the single most significant actions in the north-west of Mexico City. It elicited a new urban order that completely changed the profile of the area, increasing the real estate value, promoting densification and attracting capital investment.Maintaining this same outlook, Antara proceeded to develop the second phase of its master plan, divided into two stages: (1) Antara Corporate Building I and (2) Antara Corporate Building II. These adjacent buildings are located on the north-western side of the complex.
ANTARA CORPORATE BUILDING I establish a direct architectural dialogue and a close relationship with the first phase of the development. These similarities are apparent in the design and intentions of the spaces, uses, circulations, materials, and structures of the two buildings.The architectural layout of ANTARA CORPORATE BUILDING I takes up parallel and radial lines emerging from the first phase of the Antara development, with the result that their floor plan is rectangular, but with curves on the north and south façades.
The design of the façade corresponds to and emphasizes the internal functioning of the building, and presents an interesting combination of differently-sized rectangular modules that all share a single vanishing point and are based on a prefabricated design. The vertical elements continue upwards beyond the final floor and wrap around this last floor, emphasizing the verticality of the building. The rhythm of the different modules forms a play of light and shadow that creates a sensation of greater depth in the building’s faces, an effect that changes over the course of the day.
The program of offices was designed in the simplest possible manner, given its purpose and function. The central nucleus containing the services (washrooms, vertical circulations, and ducts) is located in the center of the building, with the aim of boosting the exceptional panoramic views over the city in the rest of the building. In parallel, this design enables open-plan, flexible spaces that can be laid out in a range of internal configurations.
Project Info:
Architects: Sordo Madaleno Arquitectos
Project Year: 2013
Photographs: Paul Rivera
Project Area: 157000.0 m2
Manufacturers: Helvex, MARMOLES ARCA
Project Architect: Javier Sordo Madaleno Bringas
Location: Avenida Ejército Nacional, Polanco, Miguel Hidalgo, Mexico City, Mexico
Project Name: Antara Corporate Building
photograph by © Paul Rivera
photograph by © Paul Rivera
photograph by © Paul Rivera
photograph by © Paul Rivera
photograph by © Paul Rivera
photograph by © Paul Rivera
photograph by © Paul Rivera
photograph by © Paul Rivera
photograph by © Paul Rivera
photograph by © Paul Riveraphotograph by © Paul Rivera
photograph by © Paul Rivera
photograph by © Paul Rivera
photograph by © Paul Rivera
photograph by © Paul Rivera
photograph by © Paul Rivera
photograph by © Paul Rivera
photograph by © Paul Rivera
photograph by © Paul Rivera
photograph by © Paul Rivera
photograph by © Paul Rivera
North Elevation
East Elevation
Section B
Section
Third Floor Plan
Second Floor Plan
First Floor Plan
Fourth Floor Plan
Ground Floor Plan


