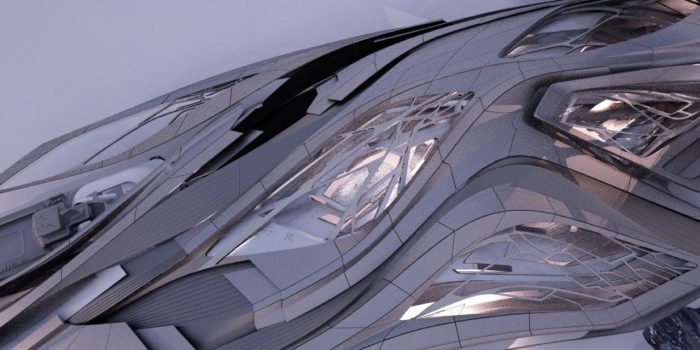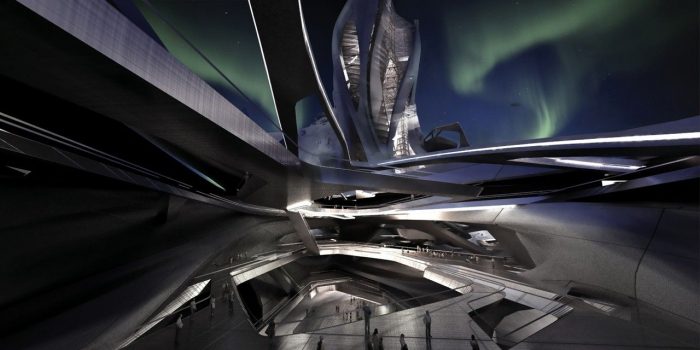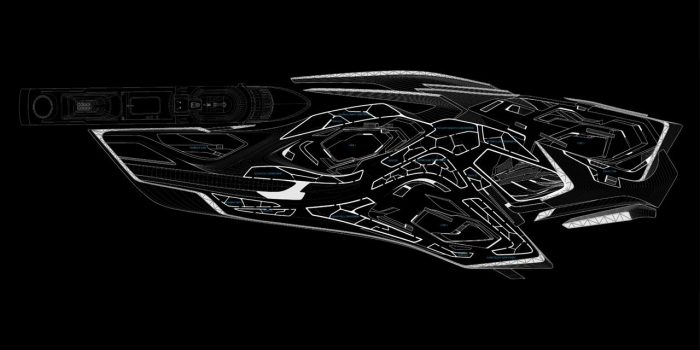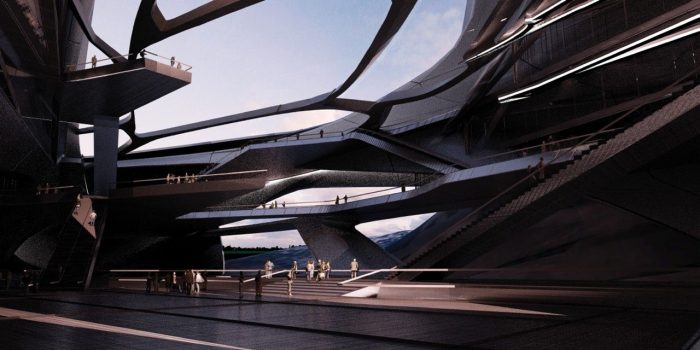Antarctic Port For Tourism and Research Sergiu Radu Pop
At the University of Applied Arts in Vienna, a Zaha Hadid Architects’s student proposes an Antarctic Port for Tourism and Research. Designed by Sergiu-Radu Pop, an architecture student at the university, the project is highly influenced by Hadid’s language of architecture. The organic, winding form is designed to contain research, transport and accommodation facilities. The port will serve as a space for Antarctic research, as well as an inviting atmosphere for the public. By connecting the public to the core of the project through multiple spaces such as conference halls and leisure and exercise areas the project acts as a base for environmental tourism. The program will also include an exhibition space, observation decks, docking stations for additional boats, and helipads and runways.
The Antarctic Port is designed in complete harmony with its environment, the Antarctic topography. Pop mimics the uneven edges of ice formations in his design; the replication, the asymmetry, and the cold, colourless material used mimic the nature of the icy continent. The building blends with its surroundings, while still maintaining its unique character. The building design contains a component which rises out of the water, into the landscape of the continent; the building then rises into a tower enabling the construction of the project on the icy topography.
The designer envisions an improved workspace for researchers, a space which defies the characteristics of today’s research facilities. Pop emphasizes the need for creating a multi-functional hub for research where the public and researchers alike can experience and explore science in a new, vibrant environment. The multiple layers, systems, and elements of the design create a complex interior space which reflects the futuristic works often displayed by Hadid’s architecture. The interior’s high ceilings, the intricate webs of paths and spaces, as well as the huge glass panels, meant for Northern Lights-gazing, make the design an interesting platform for Antarctic research dialogue and development. More details from the architect after the jump.
The goal of the Transformable Antarctic Research Facility Project is to investigate the range of architectural qualities within research facilities and its generative potential for new building typologies in an extreme environment. The specific research facilities in question are specialized in various applied sciences such as advanced engineering, bio-medicine and biomedical engineering, biology, geology, oceanography, astronomy, glaciology and geophysics, climatology, meteorology and hydrology, and therefore are highly dependent on a specific location. Extreme environments, that are very cold or hot, dry or humid are often key environments, where scientists can research questions regarding life, the world surrounding us as well as outer space.
The location of this project is the Antarctic. The qualities to be found within this specific environment, such as extreme winds, temperatures and precipitation, the regular transforming state of the environment from solid to liquid state and back, the unique play of light given by the local alternation of day and night or the constant need for adaptation of living organism with seasonal climate change constitute parameters for the further exploration and integration into the design process.
Rather than following conventional design strategies, the aim is to investigate into new and alternative processes like bio mimicry, bionics and biomorphic design. By examining nature’s models, systems, algorithms and elements, the goal is not to mimic but to rather learn from the intricate, all-encompassing interplay of its elements and multiple layers of complexity. The project attempts to merge the aesthetic qualities and complex functionality of the existing environment and its biodiversity in order to design a station that considerably differs from existing facilities all around the pole.
To further explore the process’s innovative potential the project proposes the combination of two distinctive programs, the secluded enclosed and introverted spaces of a research station on the one hand and – referring to the current trend towards extreme environmental touristic exploration – the open and communicative spaces of a touristic resort, thus creating the opportunity to negotiate and blend totally different programmatic requirements and their respective relation to the outside conditions. The aim therefore is to create a mixed program that includes – alongside the research facilities – permanent and temporary accommodation, public exhibitions, leisure and training spaces, conference halls and observation decks, docking stations, helipads and runways.
Research stations are usually engineered to fulfill technical needs and provide minimal life conditions. The absence of architectural consideration in the design process results in a lack of living quality limiting the program to basic functions only. Touristic experience is also limited, missing the opportunity to diversify and explore the full spectrum of activity and the qualities of the fascinating extreme landscape. The project rigorously addresses the context of the site of Antarctica by nesting the volume in a linear and vertical system depending on its location within the topography and its orientation and at the same time by the parameters of constant mutability and transformation in reaction to the every changing site.
Project Credits and Info:
Antarctic Port For Tourism and Research
Project Author: Sergiu-Radu Pop
IoA Institut of Architecture at the University of Applied Arts Vienna
Courtesy of Studio Hadid Vienna and Sergiu-Radu Pop
By: Ala’ Abuhasan

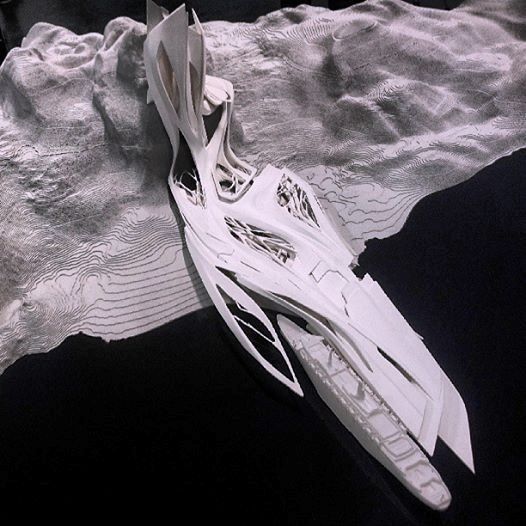
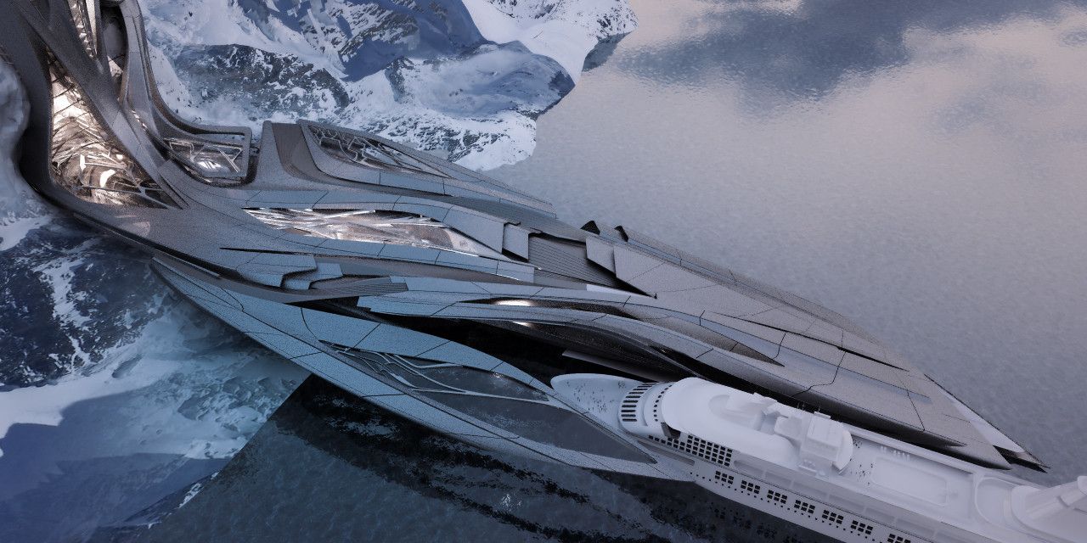
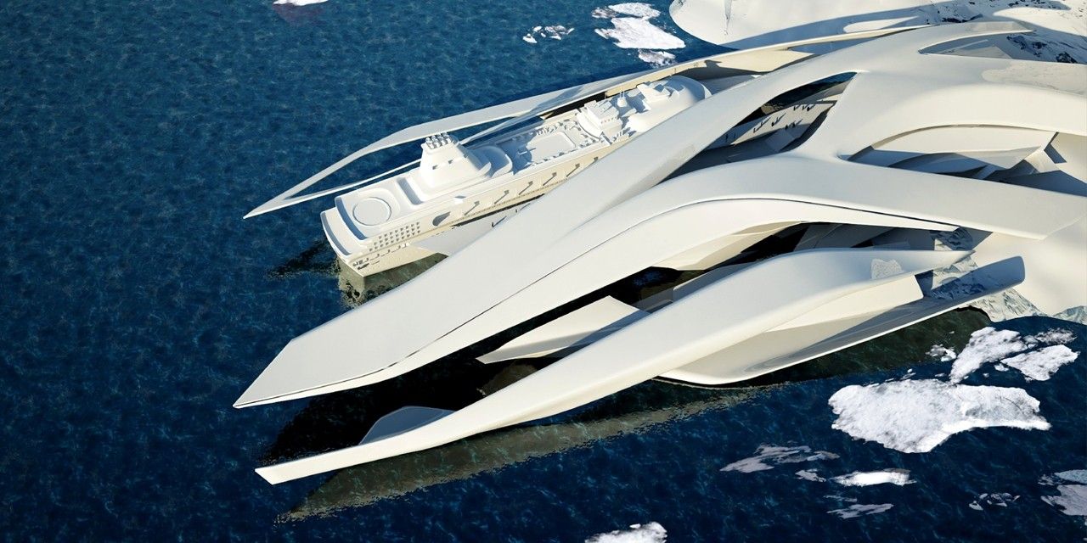
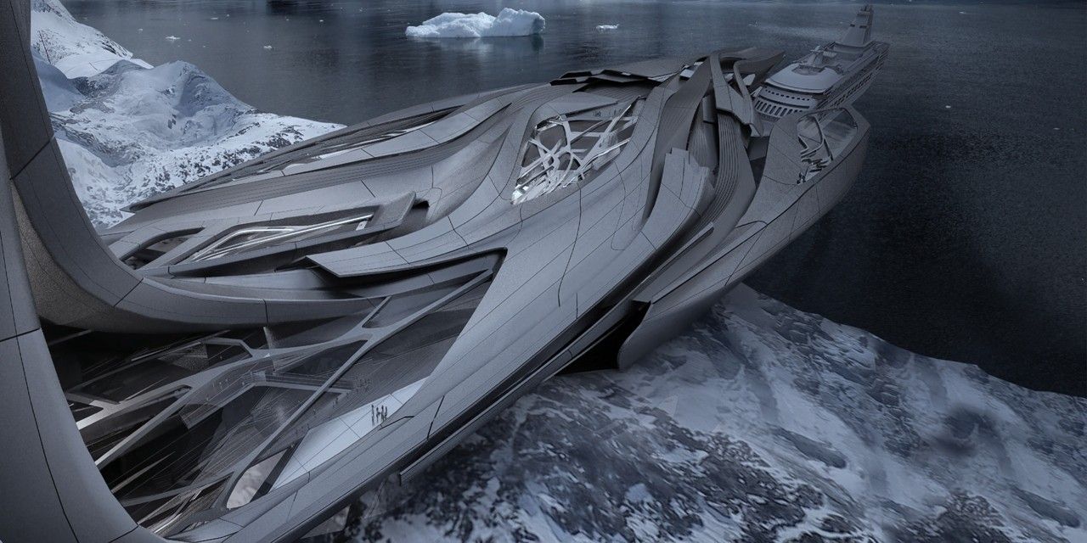
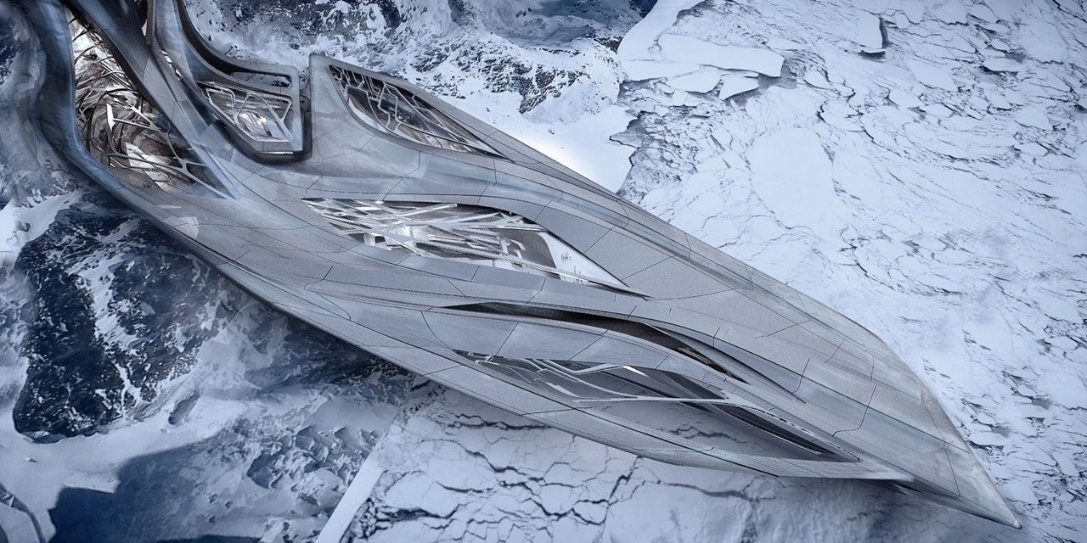

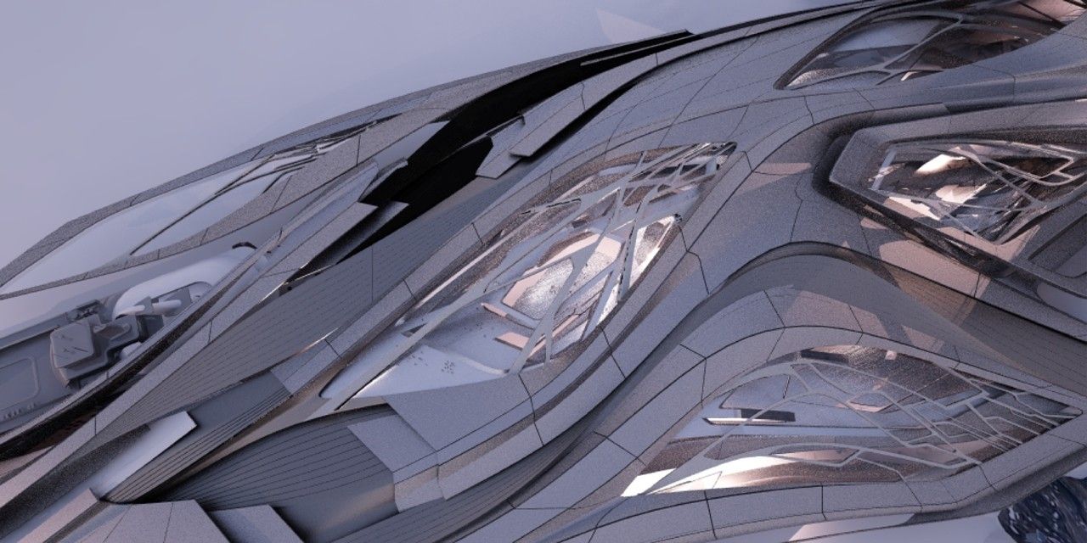
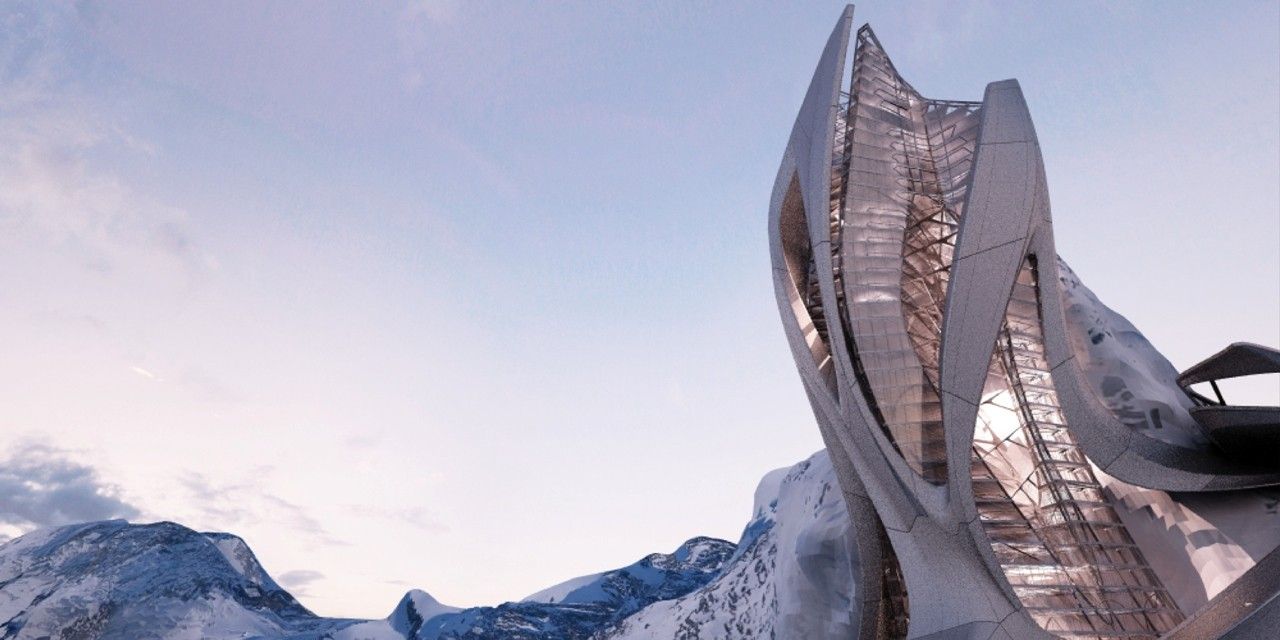
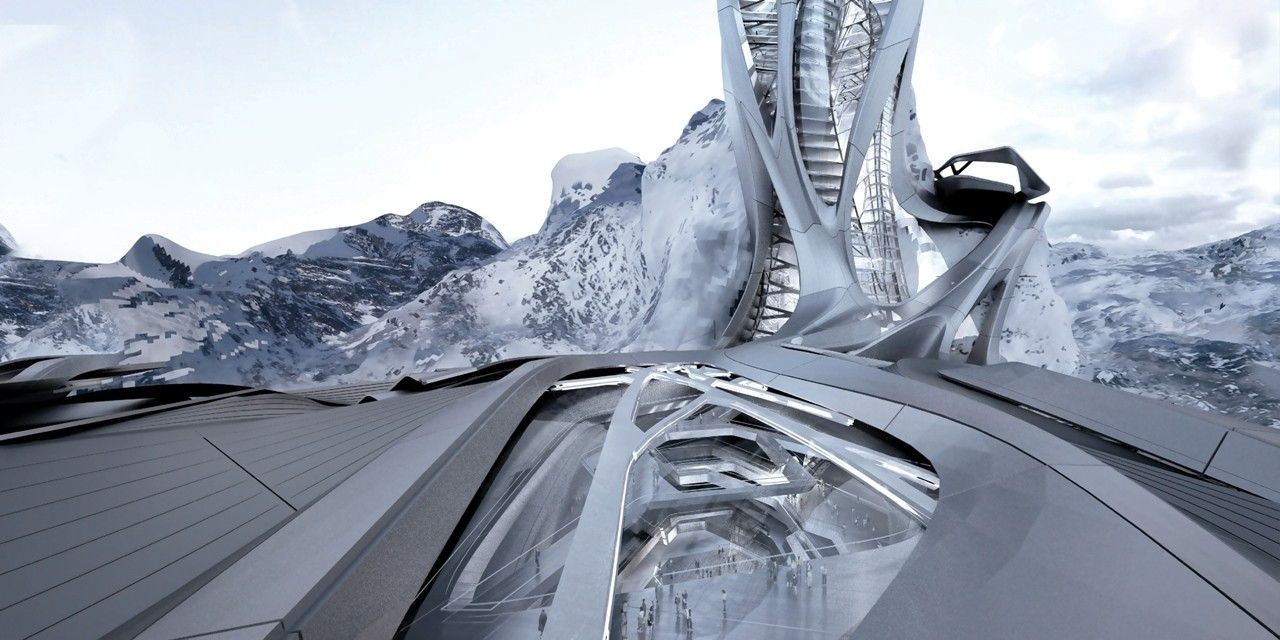
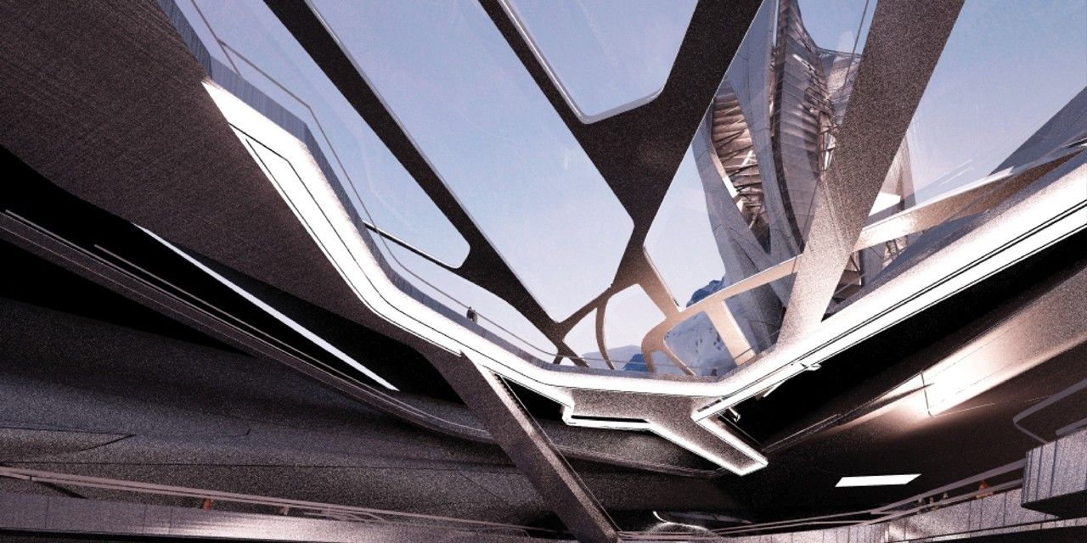
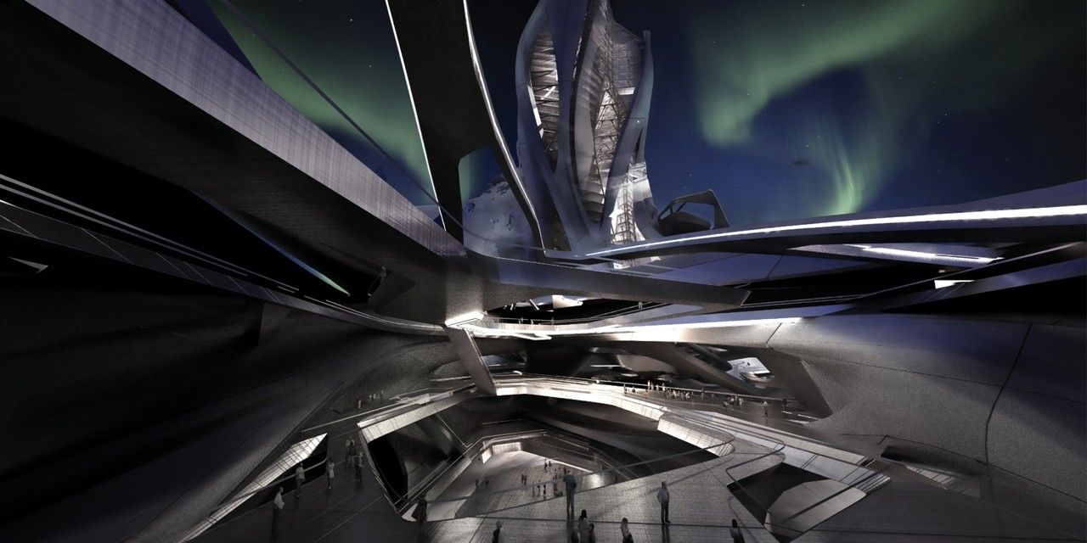
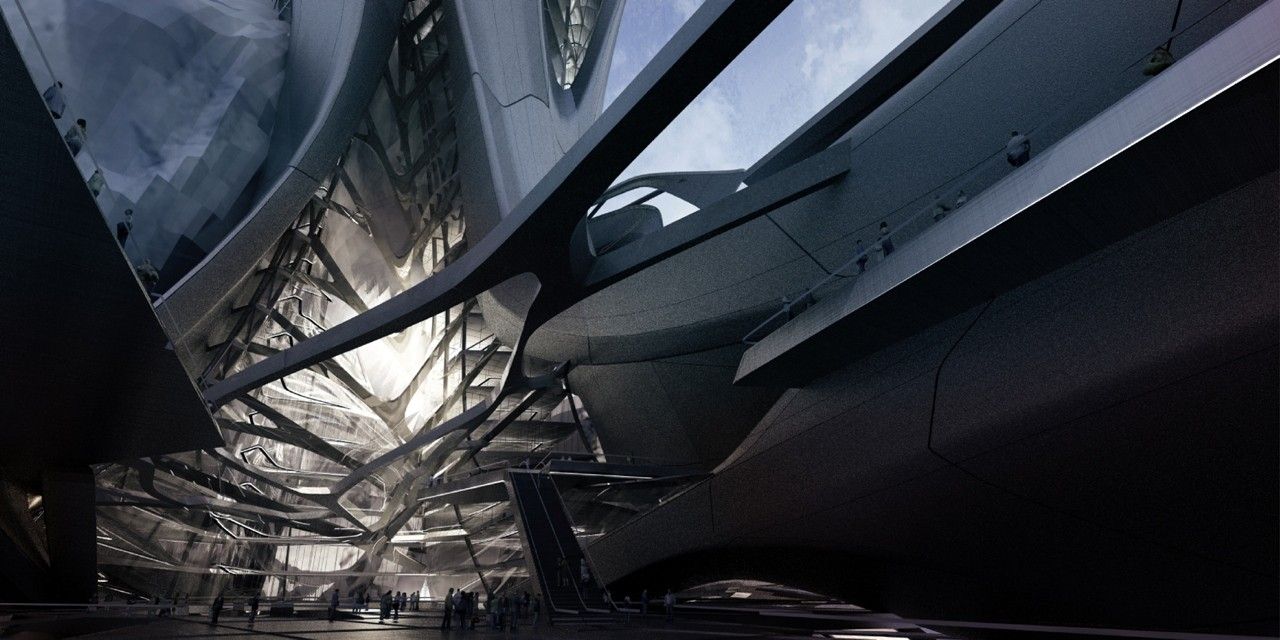
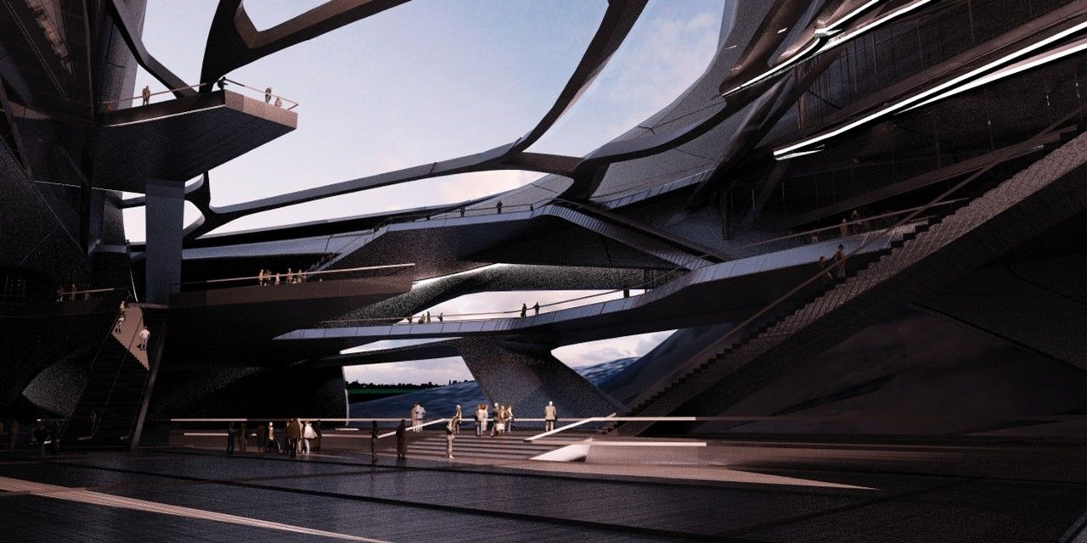
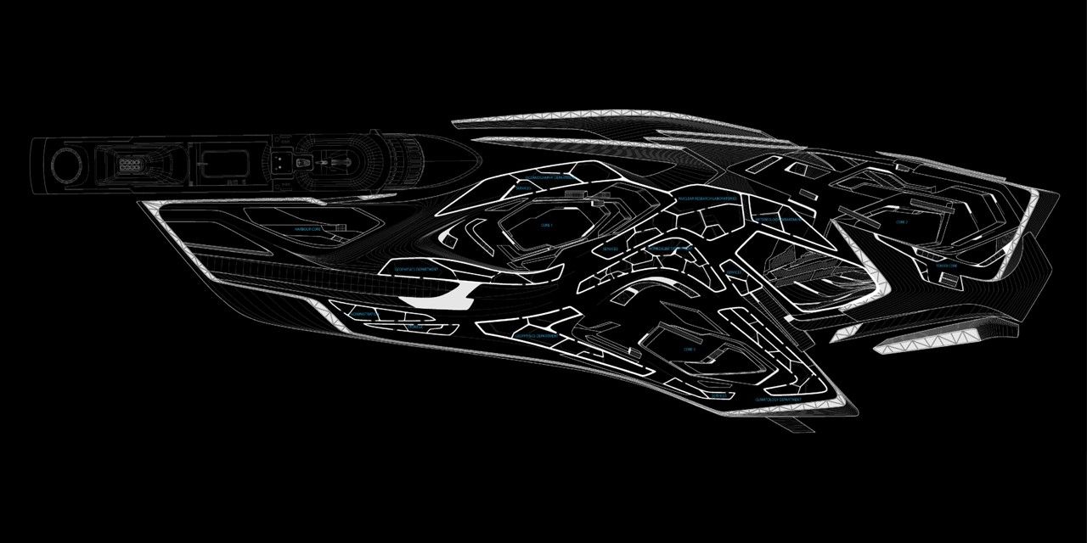
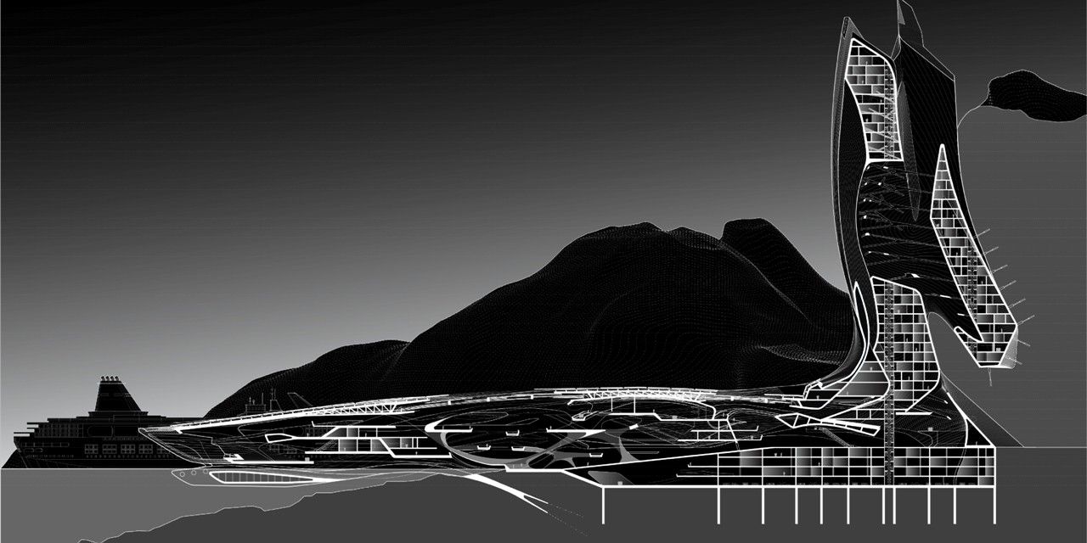
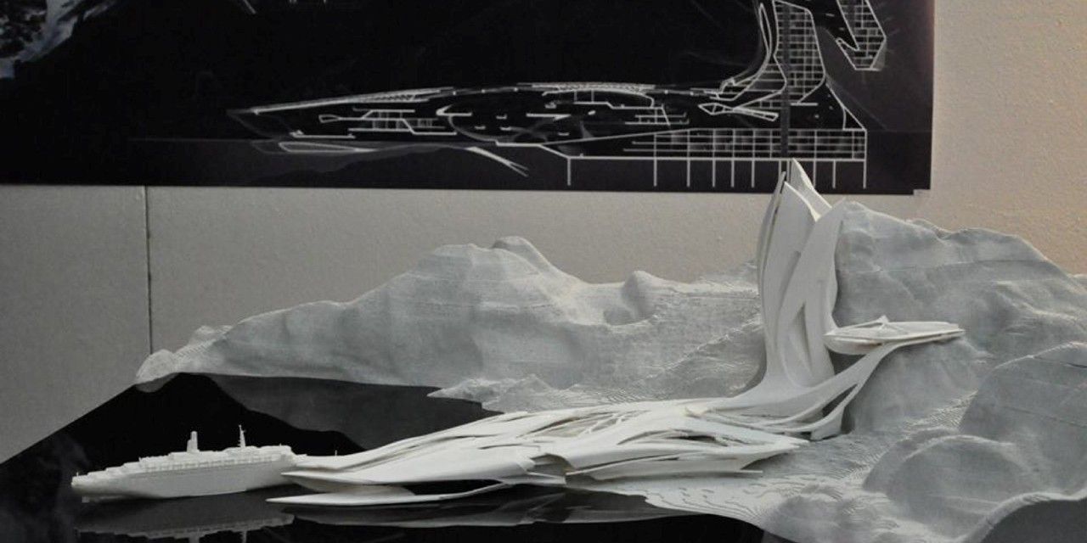
Courtesy of Sergiu Radu Pop


