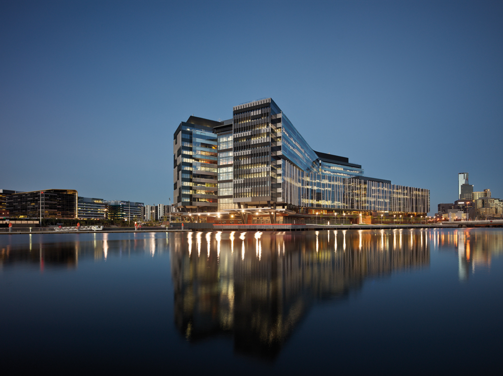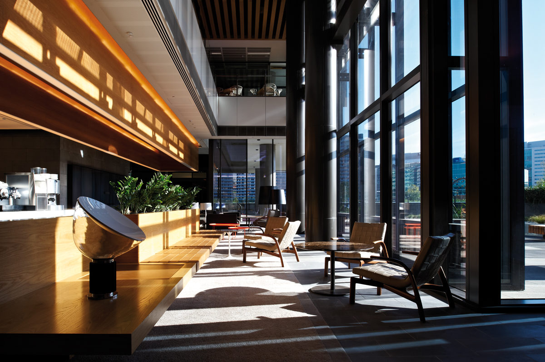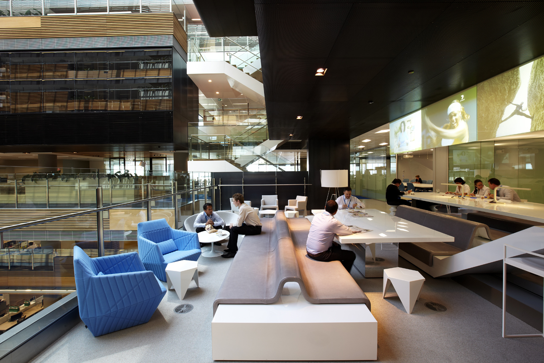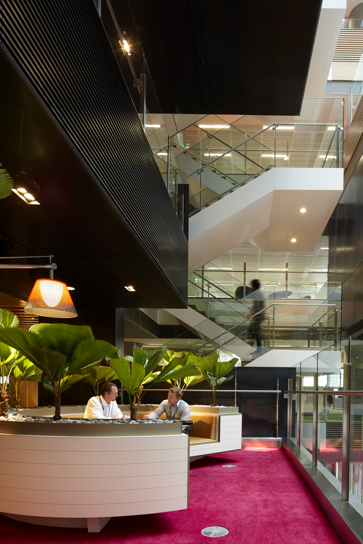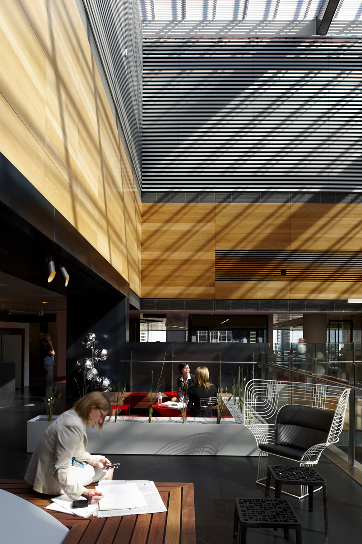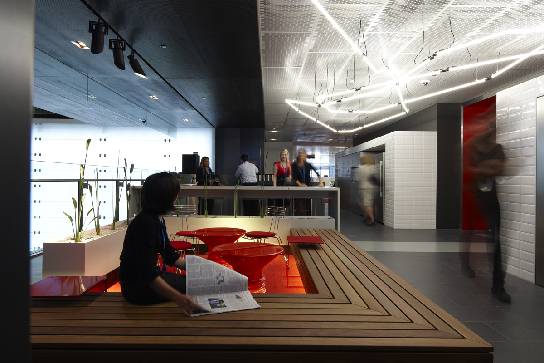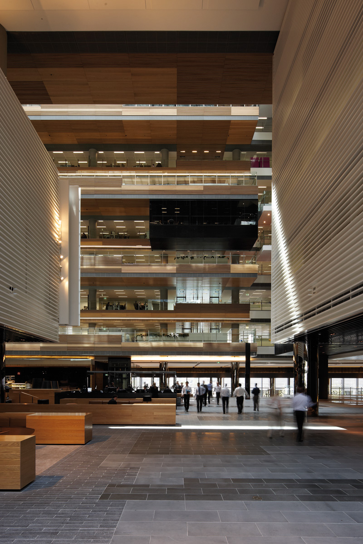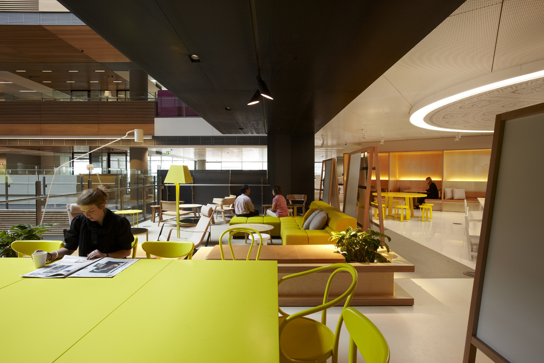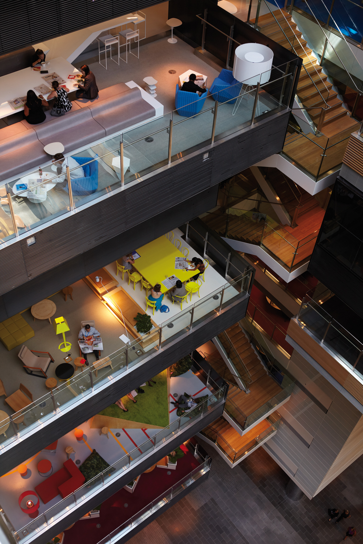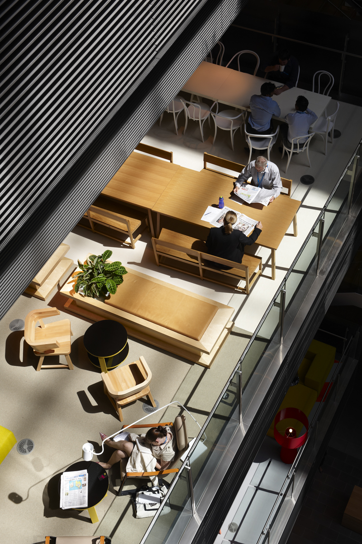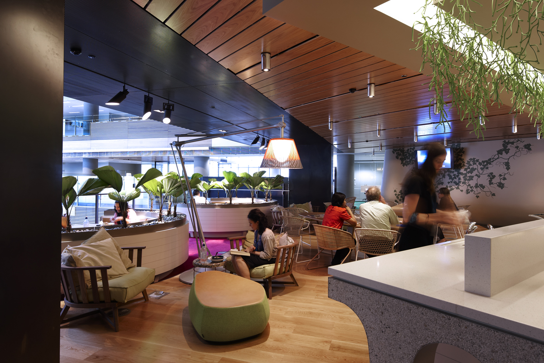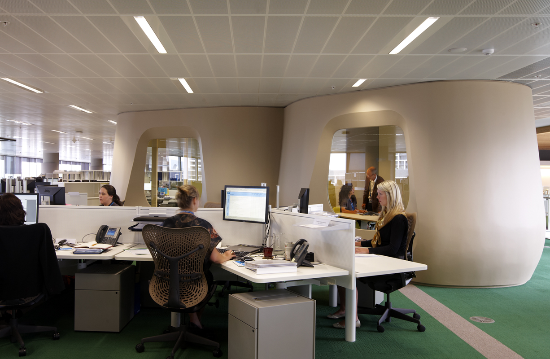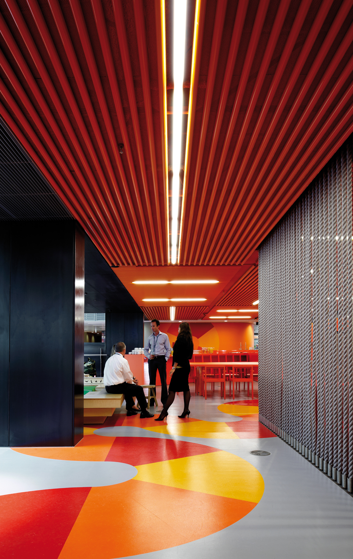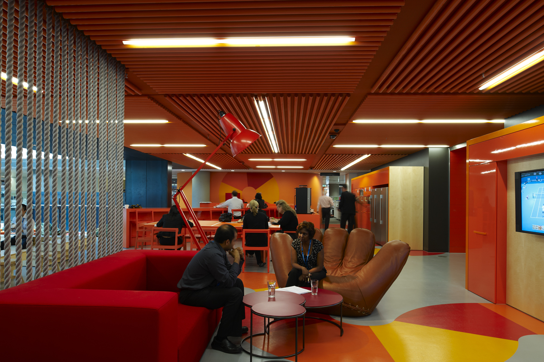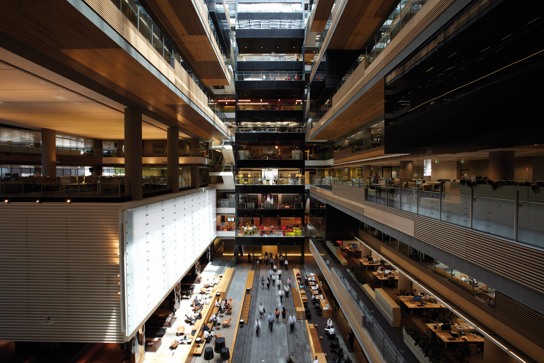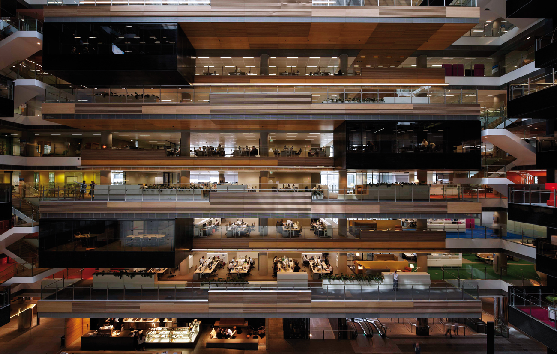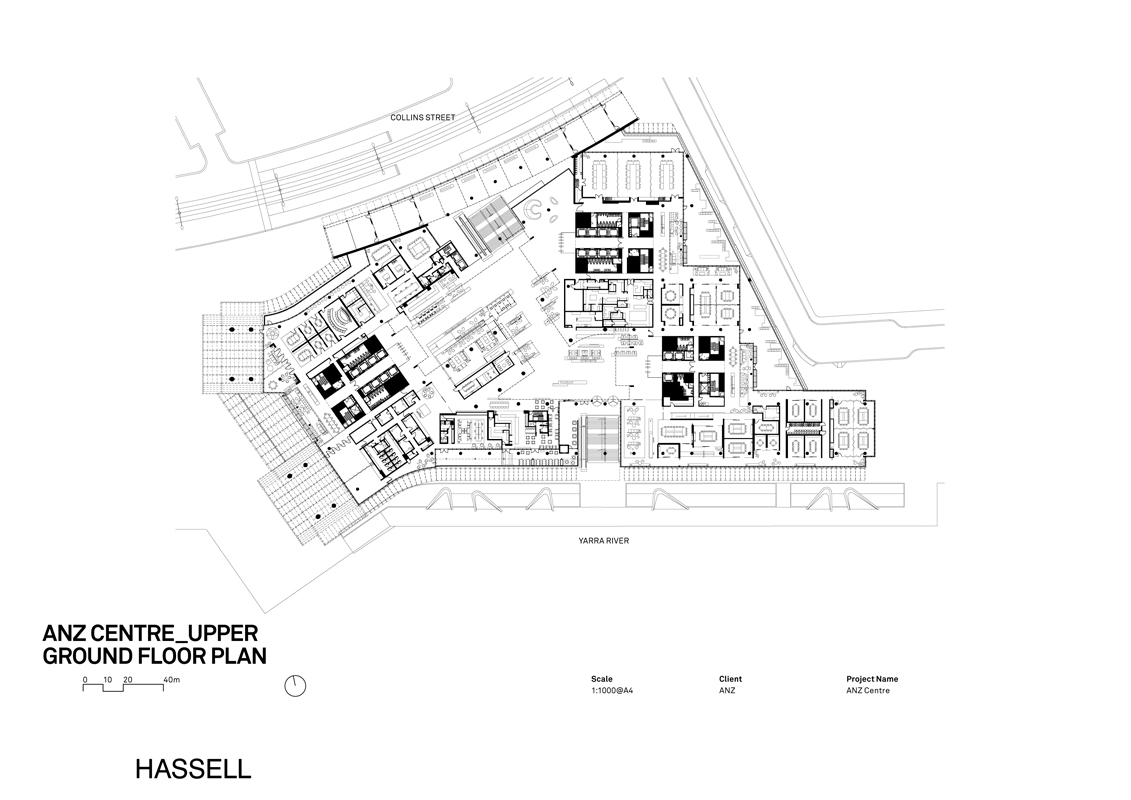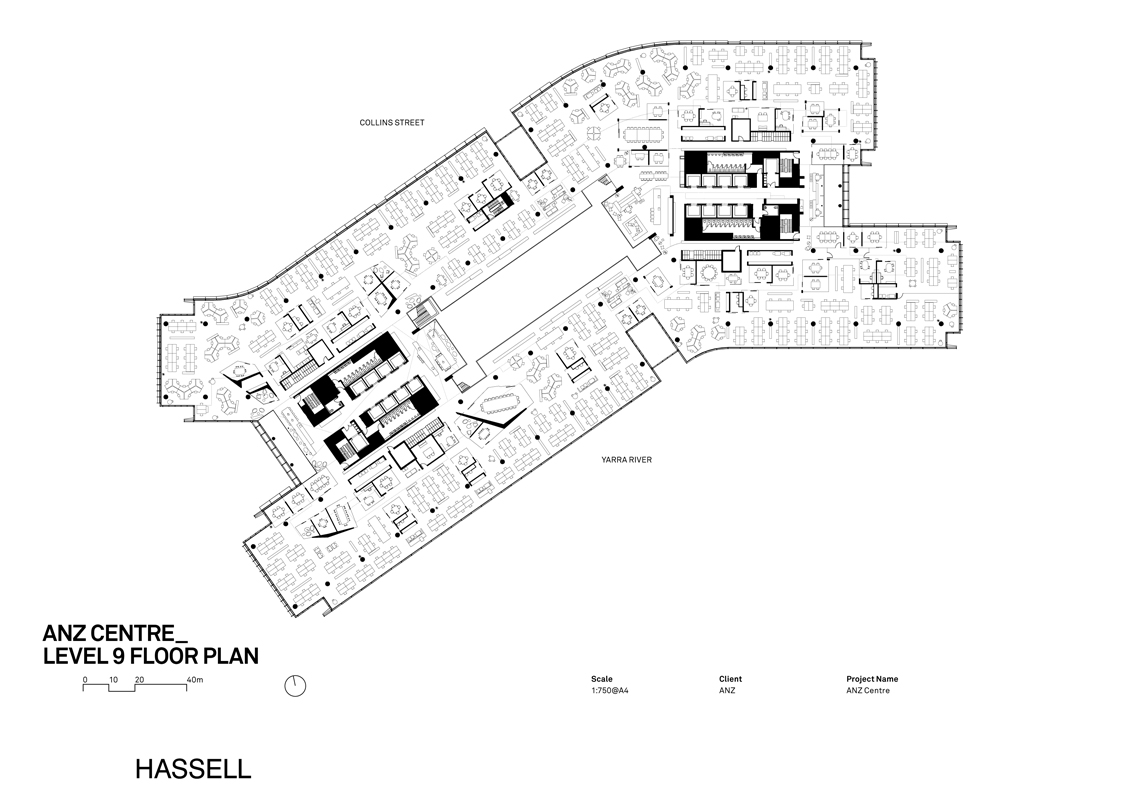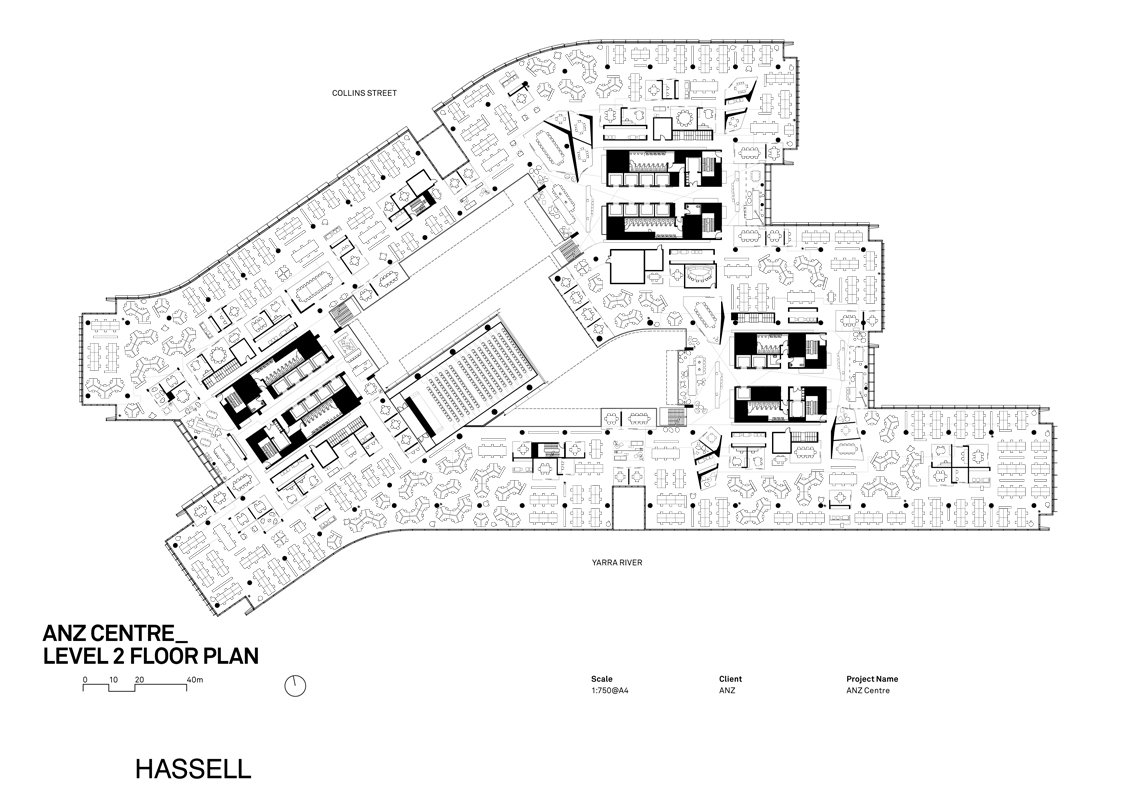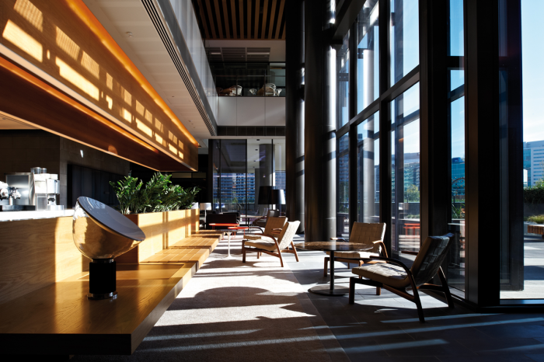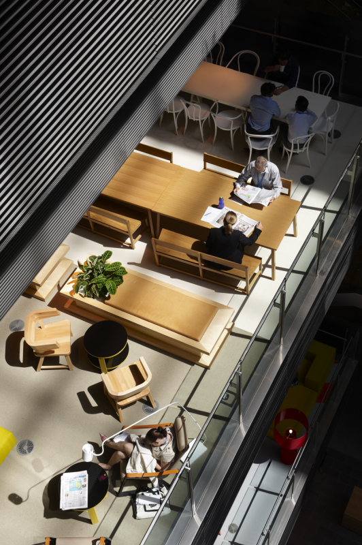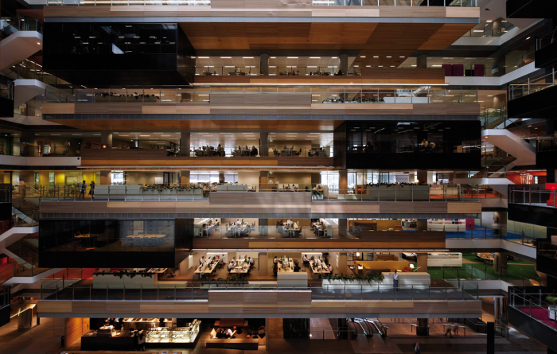NZ Centre is one of the most open and permeable banking headquarters in the world. Rarely – if ever before – has a bank invited the public into the heart of its workplace. This ‘urban campus’ houses 6,500 people – as many as a small town – within the largest single-tenanted commercial office building in Australia. Incorporating a raft of first-time green initiatives, the building is also a global environmental and social sustainability benchmark.
Located in Melbourne’s Docklands, the building’s fluid forms are inspired by its riverside setting and the external color palette is derived from nature, ranging from earth tones at ground level to light blue sky references at the upper levels.
Despite its large scale, ANZ Centre provides an opportunity to make small-scale engagements with its local community. The building form steps down to engage with the waterfront and operates as a permeable extension of the existing urban precinct. Building character changes from floor-to-floor with large floors at lower levels and smaller floors at upper levels.
The ‘urban campus’ concept focuses around a central publicly accessible ‘common’, bringing the community into the organization’s heart and creating a lively ground-level hub including cafes, public art and visitor center. This demonstrates a bold new direction for a banking institution seeking to balance the need for security with the desire to demonstrate transparency and openness.
ANZ Centre includes innovative energy, water, and waste management initiatives and was awarded a 6 Star Green Star Office Design rating from the Green Building Council of Australia.
Project Info
Architects: Hassell
Location: Docklands, Australia
Environmental Engineer: Lend Lease design (Sustainable Design)
Fire Engineering & Mechanical Design Overview: Norman Disney Young
Lighting Consultant: NDY Light
Project Manager: Bovis Lend Lease
Storage Consultant: P2M
Structural Engineer: Winward Structures
Workplace Advisor: DEGW
Client: ANZ
Access Consultant: Morris Goding Accessibility Consulting
Acoustics Consultant: Marshall Day Acoustics
Building Certifier: PLP Building Surveyors & Consultants
Communications And Audio Visual: Umow Lai Associates
Environmental Graphics And Wayfinding: Fabio Ongarato Design
Hydraulics Engineer: CLG Plumbing
Kitchen Consultant: Sangster Design Group
Main Contractor: Bovis Lend Lease
Mechanical/Electrical/Security Services: Umow Lai Associates
Area: 130000.0 sqm
Year: 2010
Type: Office Building
Photographs: Earl Carter
