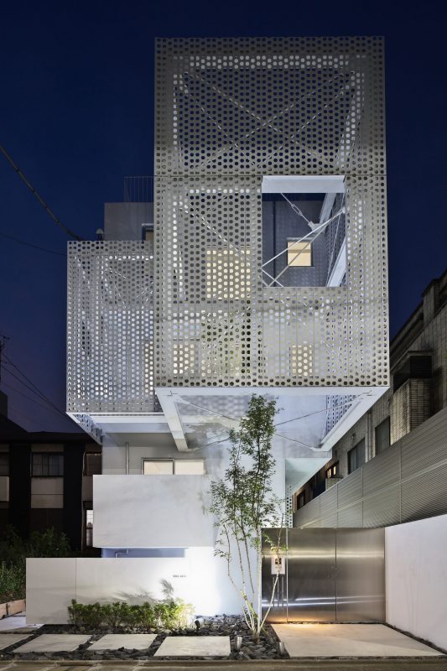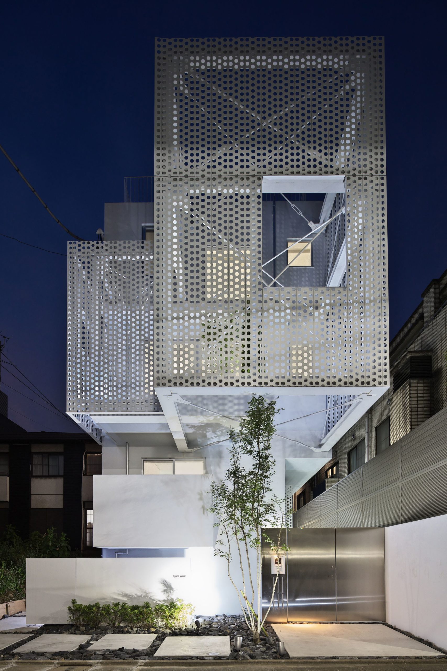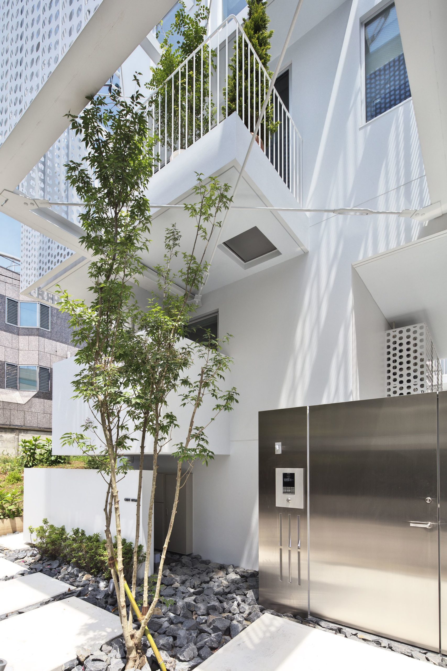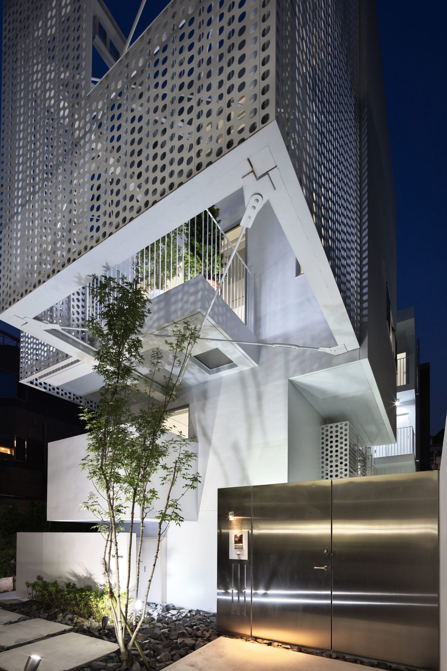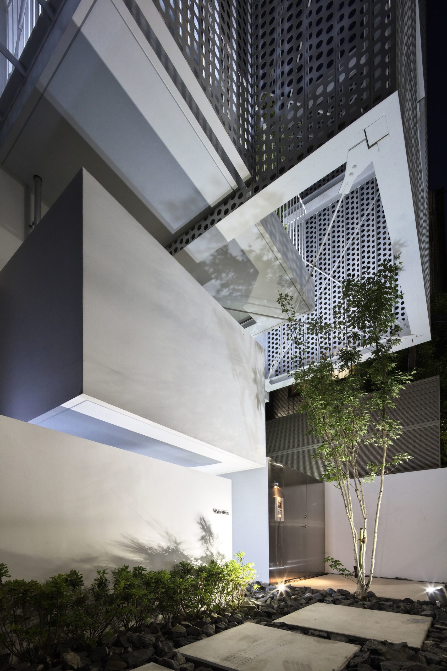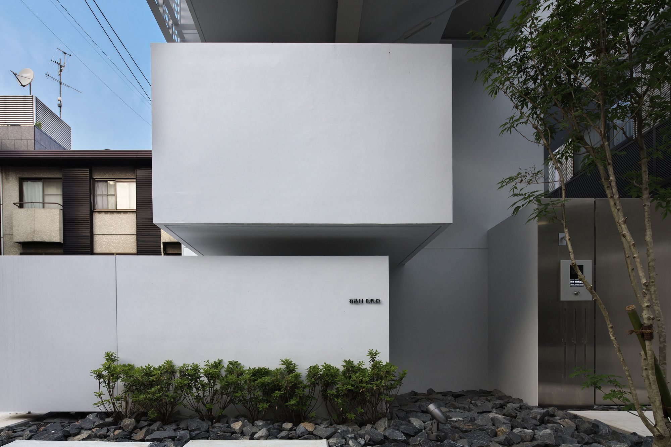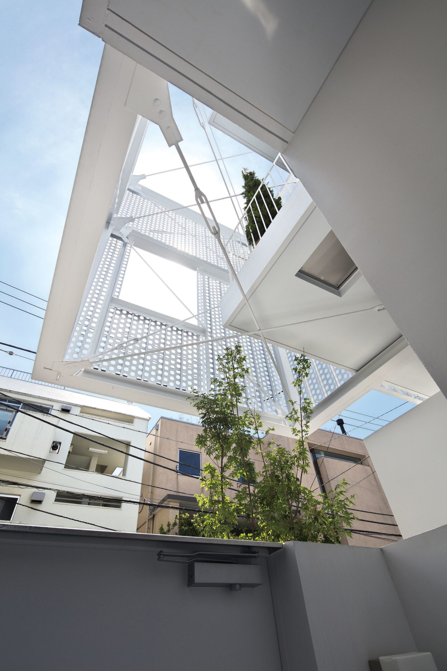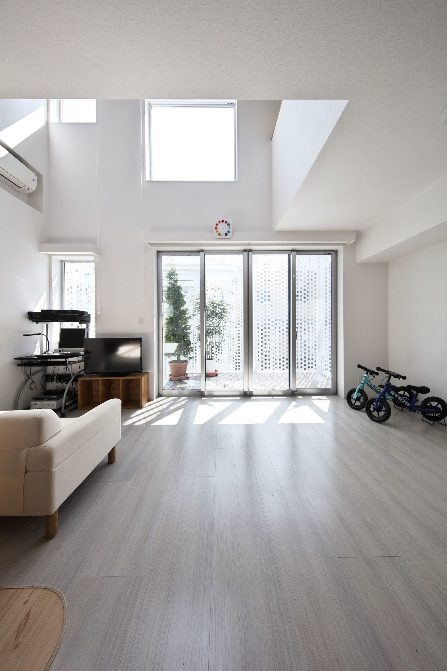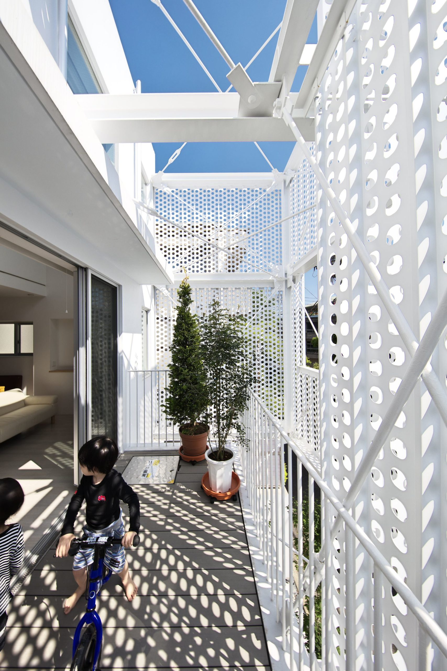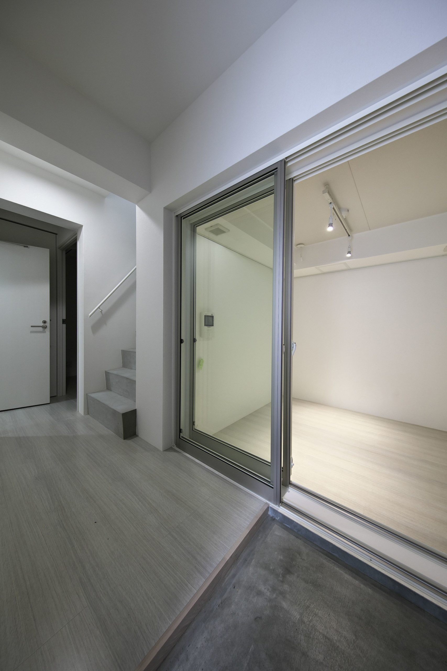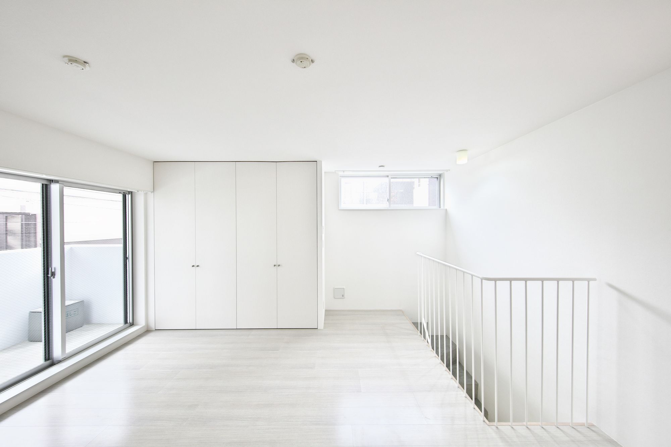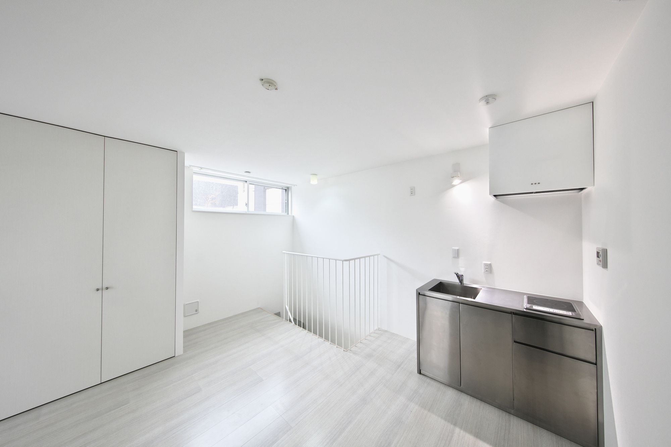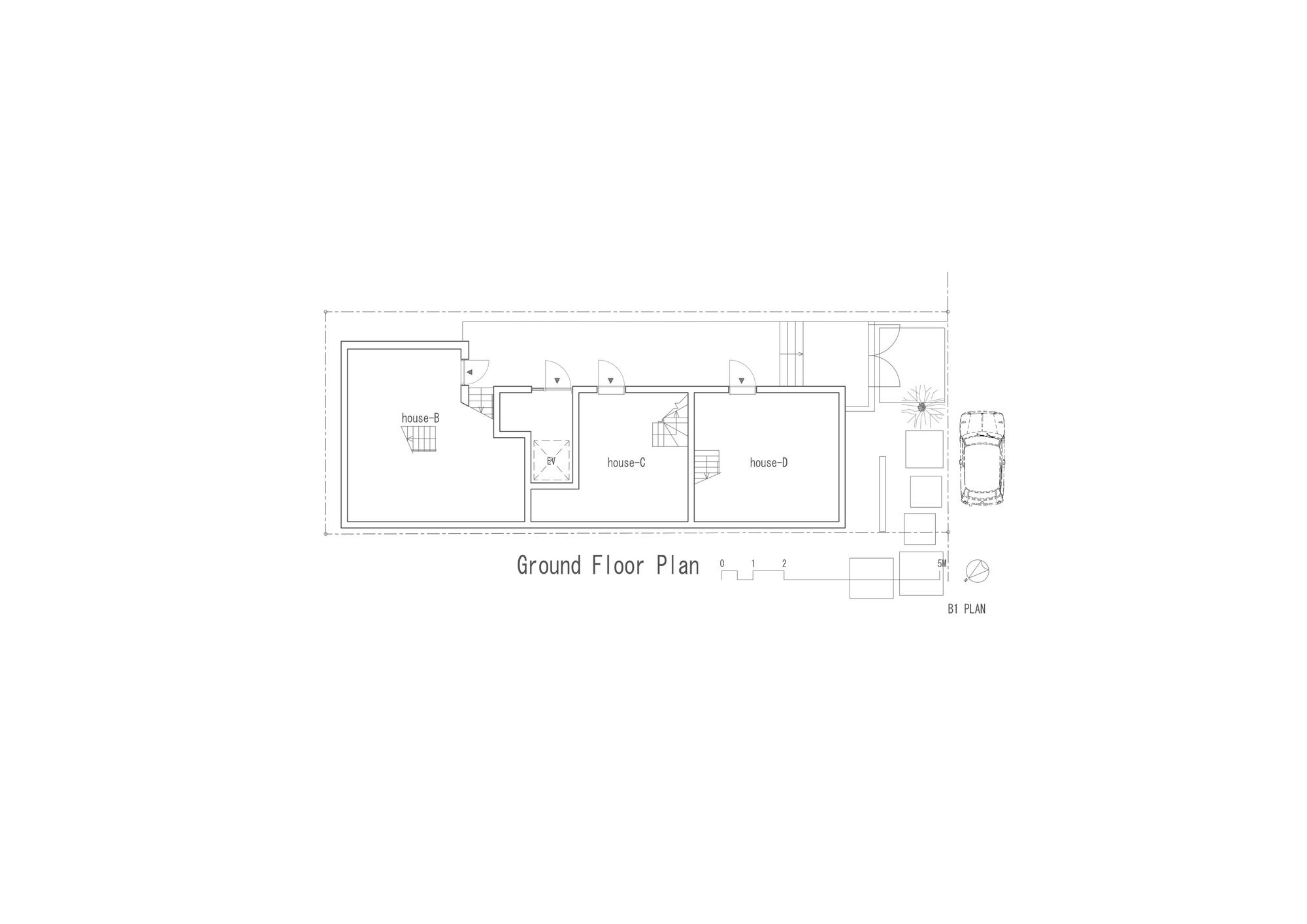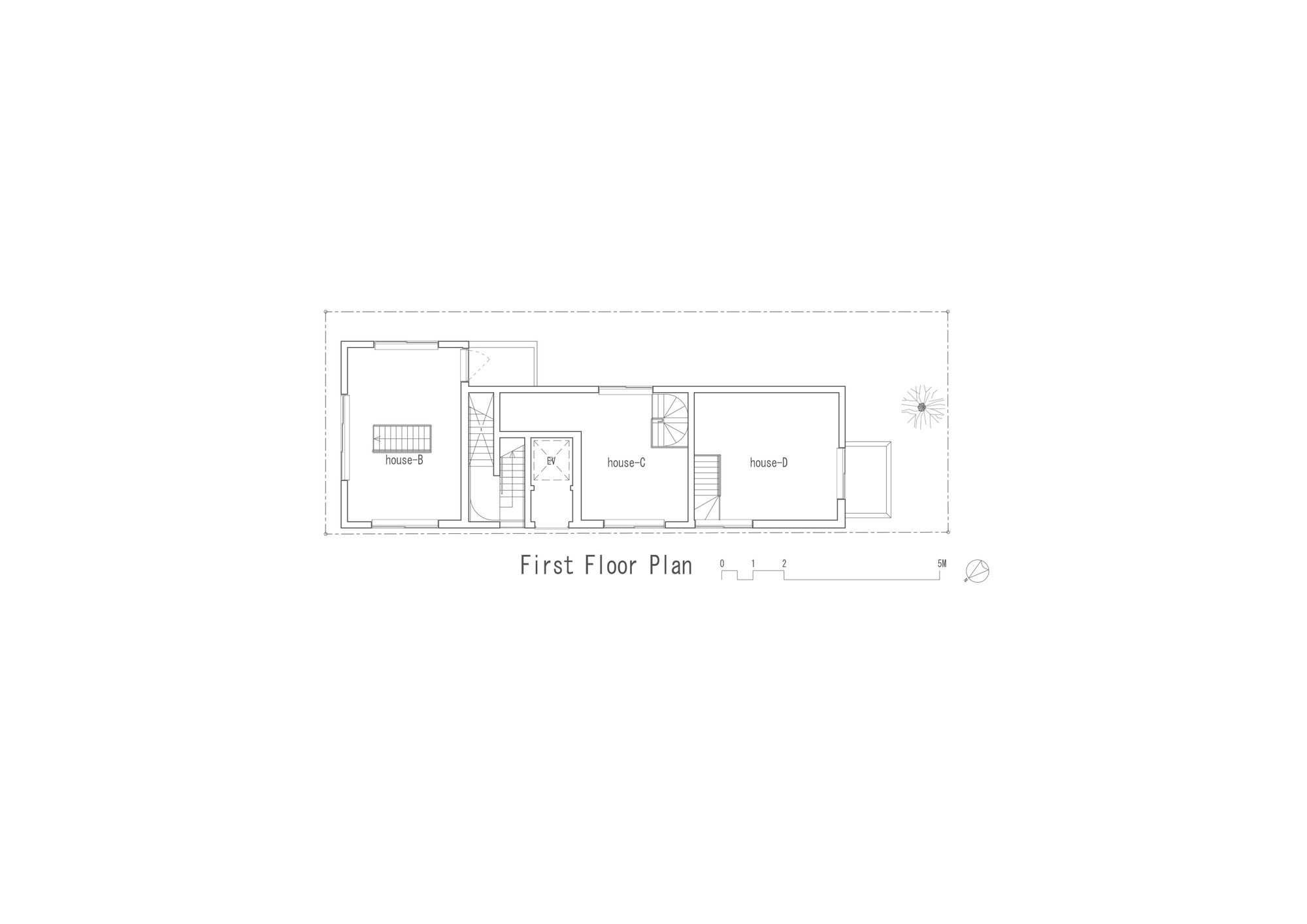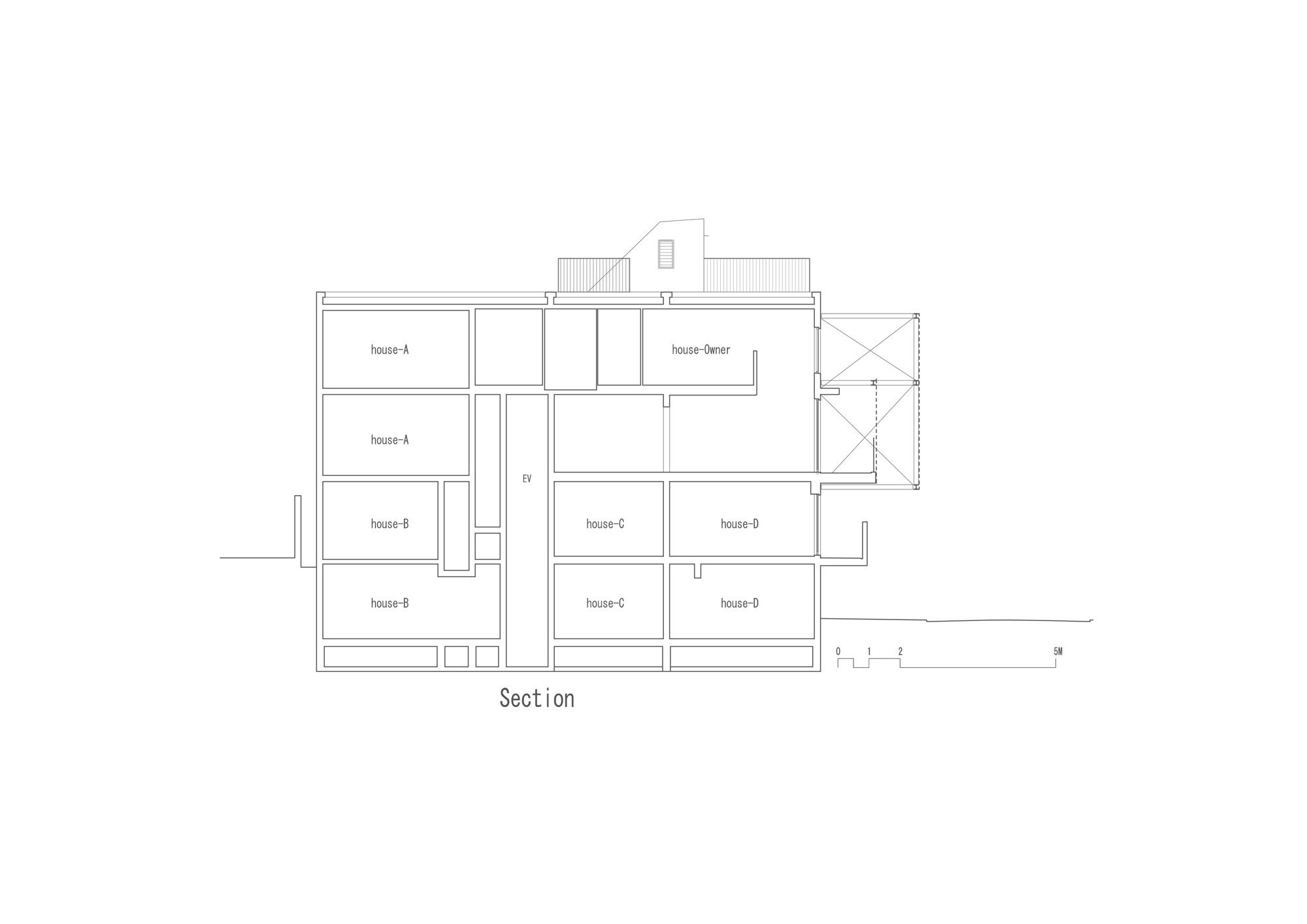Apartment in Minami-Azabu by HMAA
Project Description from the Architects HMAA: The site, an elongated square to the east and west, the frontage 7m, depth 20m, is located in the middle of a gentle plateau. Though the site frontage is narrow and locate the slope areas , and also permitted only 4 floor by the legal constraints, we are asked to plan the 5 houses from client. While cramming the volume in a narrow site of the dense residential areas, with consideration to the line of sight interference and ventilation, brightness of dwelling environment.
Architects: HMAA
Location: Minamiazabu, Minato, Tokyo 106-0047, Japan
Area: 320.0 sqm
Project Year: 2016
Manufacturers:Hitachi Elevator Engineering co, LIXIL Group Corporation, YKK AP Inc.
All images Courtesy of HMAA.
Photography by © HMAA
Photography by © HMAA
Photography by © HMAA
Photography by © HMAA
Photography by © HMAA
Photography by © HMAA
Photography by © HMAA
Photography by © HMAA
Photography by © HMAA
Photography by © HMAA
Photography by © HMAA
Plan
Plan
Plan
Plan
Plan


