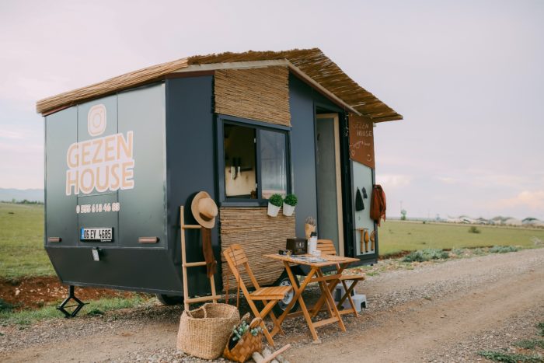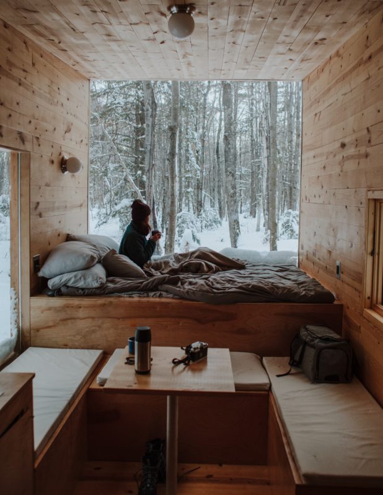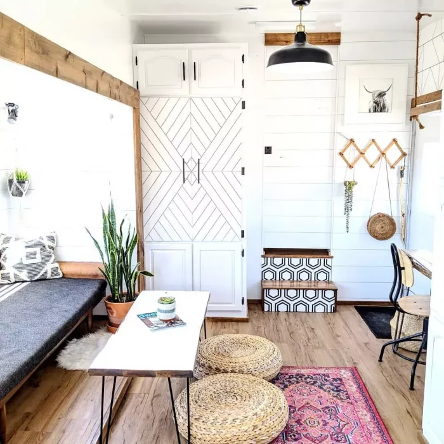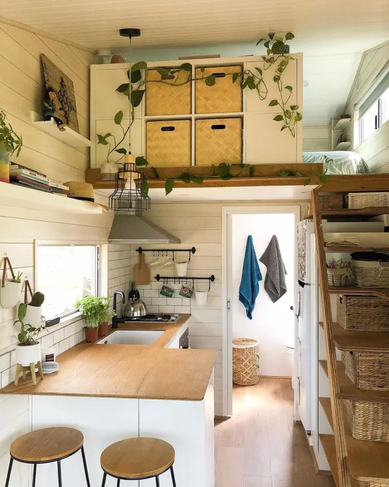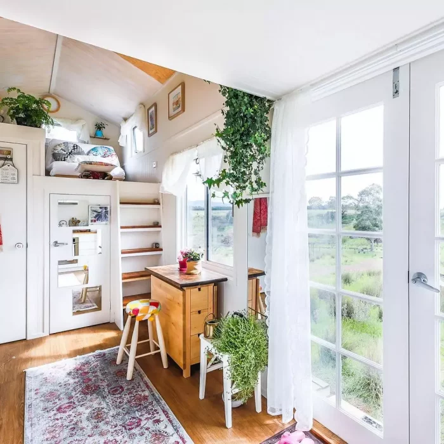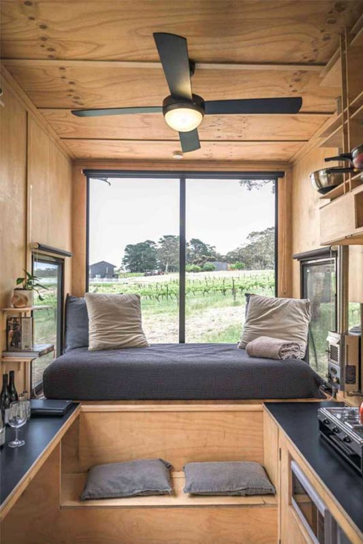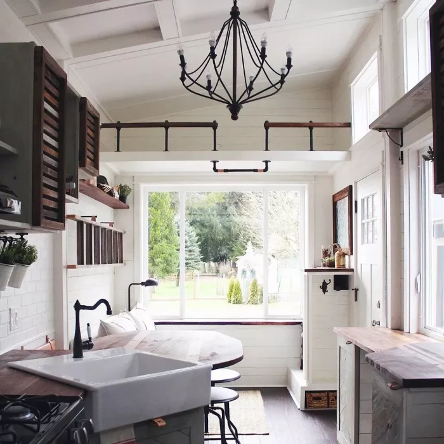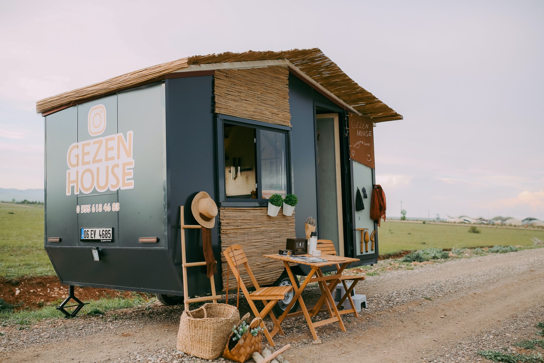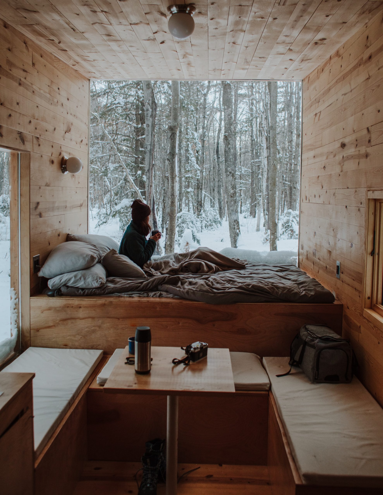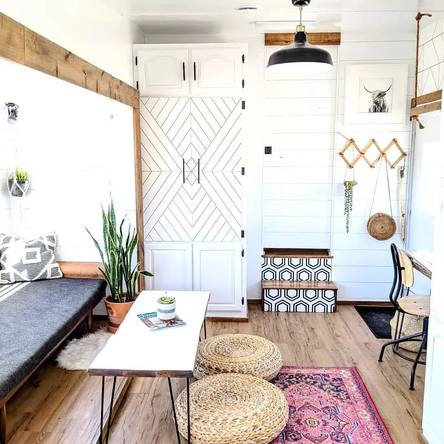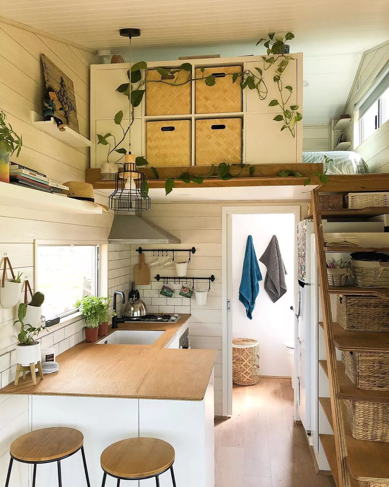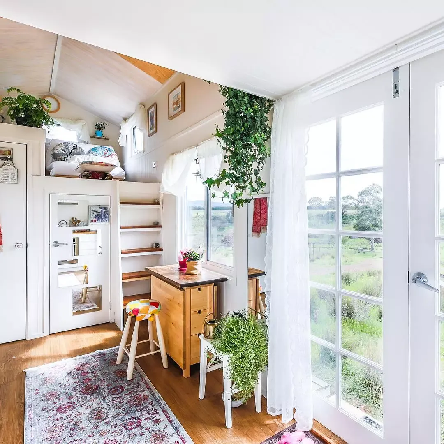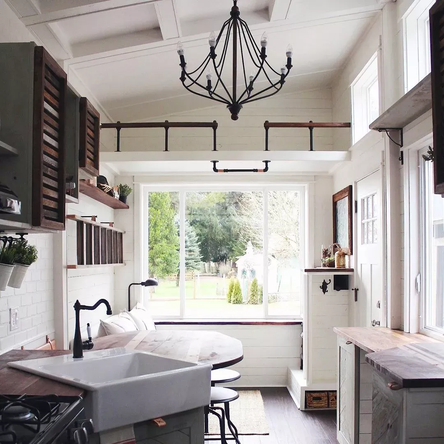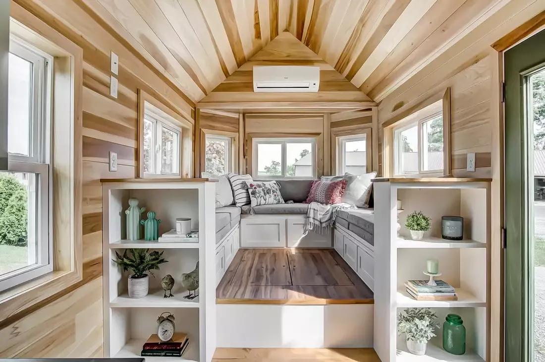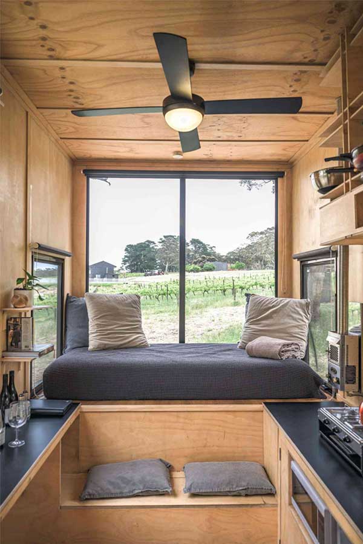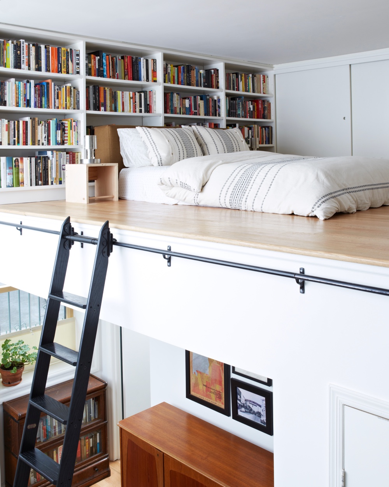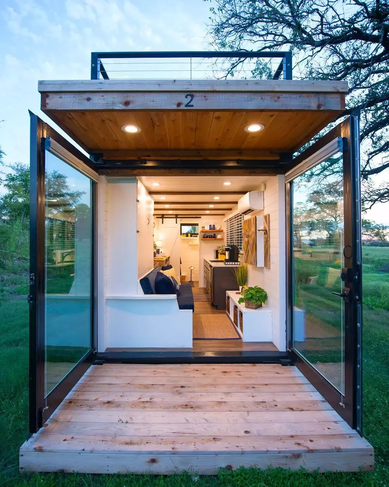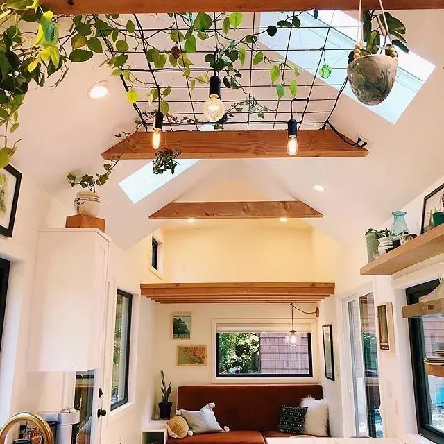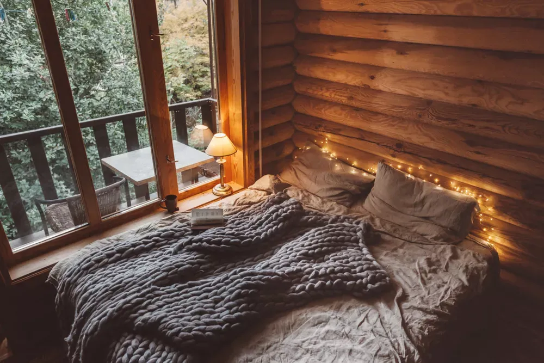Tiny houses have become popular in recent years as property costs have skyrocketed. A tiny house interior provides a more flexible way to live, whether as an off-the-grid hideaway or a means to live more simply and affordably. Tiny houses are even being utilized by charitable groups such as the Tiny Houses Foundation in Australia to combat urban homelessness and the demand for social housing. Knowing the essential abilities to design a tiny house for yourself or a customer is a vital talent as the popularity and necessity for tiny homes grow.
What’s Considered a Tiny House?
A structure is considered a tiny house when it is less than 400 square feet. While much smaller than a typical house, a tiny house’s interior provides most of the comforts of larger houses, including a full- or queen-sized bed, a bathroom, a kitchen, and a living room – but on a much smaller scale.
You may not appreciate the Tiny Space; however, the exceedingly small space of a tiny house may prevent you from thoroughly enjoying life because of the cramped living quarters. In a tiny house interior, you may be downsizing things regularly.
Forget about buying all those rare books at the next antique book sale. You will not have the required space to store numerous volumes. Even with added cupboards and built-in shelves, tiny houses present storage challenges.
If you are still on The Ground, Check the State Laws:
Tiny houses are frequently erected on trailers to avoid the requirement for construction permits. Most tiny houses in the United States and Australia feature wheels, allowing them to be legally categorized as a campervan rather than unlawfully small residences.
Local rules, on the other hand, might differ, so it’s crucial to double-check them before you start planning. This can also help you determine the size of your tiny house and whether there are any restrictions on the materials you can use or where you can put them.
Tiny House Interior Design Tips and Tricks:
You’ll need to spend much time and effort planning before your tiny house fantasies become a reality. Although you may buy prefabricated models or plans for a tiny house, many people have opted for this lifestyle because they can express their creativity. Maintaining those unique elements is essential, but consider some of the subsequent design recommendations.
-
Your Paint Color is everything
Light paint colors are preferred in compact house interiors for a reason. Because they reflect light effectively, neutrals like whites, greys, and beige make rooms appear bigger and airier than they are. While bright colors and wallpaper may be your style, utilize them cautiously because they can make your house seem tight or congested.
Your color schemes make your tiny house interior your own, so make sure you’re happy with it! Choosing black and white interiors is a great way to keep things minimalist if your tiny house is on the smaller side. The color scheme opens up rooms because it’s sleek and modern.
When decorating your tiny house interior, something to consider is your choice of patterns and colorways for furnishings and couches. Having a simpler-toned sofa next to a wild statement patterned couch that displays similar colors is a simple but effective way to liven up your tiny house. Just make sure you stick to a color palette!
-
Use Plants to Add Some Life
Plants are a much-needed staple of the tiny house interior. Hang greenery from the ceiling, mount plants on the wall, or place succulents in otherwise unused areas to add pops of color and keep the air fresh. This is also a great way to start an indoor herb garden!
For some people, environmental sustainability draws them toward tiny house living. If that’s the case for you, try to use as many reclaimed or refurbished items as possible. From treating and staining salvaged wood for countertops, flooring, and stools to adding textures to walls with shiplap, look for creative ways to reduce and reuse building materials!
Also Read: 17 Interior Design Tricks for a Heavenly Sanctuary in 2023
-
Bookshelves… Everywhere
You don’t have to give up all of your precious items just because you’re shrinking your living space! Your bookshelf may need to be reduced in size, but you don’t have to give up your favorite books. Display your books on a floating shelf, or build a DIY bookshelf to fit in otherwise inaccessible areas of your compact house.
Look up if you’ve run out of horizontal space to expand! Tiny house decorating necessitates being inventive; one way to do it is by using your walls. Install floating shelves, hidden tables, and wall workstations to maximize vertical space and add storage. Above eye level, you may also hang portraits, plants, and other accessories.
Also Read: Interior Design For Home Library: 3 Basic Questions You Don’t Want To Ask Anymore
-
Get the Outside On your Side
For even more shelving, look up above the openings in your house. Those precious inches between the top frame of your windows and doors can be the perfect spot for hanging a bracketed shelf and stowing tableware, books, or knick-knacks.
Installing French doors is a tiny house interior design tip that will open up any layout since natural light is one of the simplest ways to expand small areas. If you’re prepared to browse around, you can find double doors that complement any design style, whether rustic chic or minimalist.
The number of windows and the amount of natural light that enters impact comfort directly in any Tiny House. Placing one in the kitchen, sleeping areas, and lounge is the minimum that one should pursue. The positioning of windows should also be thought through, so no matter what time of the day is, some light always enters. Windows in the bathroom should be small and placed somewhere on the side. It would be comfortable if someone could look inside.
Remember that the outdoors is your playground! One top design idea for tiny house interiors is those that maximize outdoor living spaces. Adding a large deck, installing windows that open outwardly, and decorating with plants are all unique ways to enjoy nature at home.
-
When it Comes to Lighting, Think Outside The Box
Furnishing a tiny house interior can be tricky, as you don’t want to overwhelm the space. Fortunately, lighting lets you go all out since lights won’t take up too much room! Hang a chandelier in your bedroom, install Edison bulbs in your bedroom, or make your tiny house interior stand out with a Mid-Century Modern lamp.
Shed even more light on your stunning tiny house interior by installing skylights! This is one simple way to bring the outdoors in and increase natural light during the day. Not to mention, skylights will give you incredible views of the starry night skies!
So there you have it. You might examine these stunning and valuable tiny house interior design ideas for your tiny home. But this is only the tip of the iceberg! The possibilities are absolutely limitless. One of the most significant aspects of working in the tiny home market is getting to know each personality, dream, and preference and designing unique, personalized tiny homes to match them.
©Melike Benli
©Nachelle Nocom on Unsplash
Photo via @whitehousemuddyfeet
Photo via @girlinatinyhouse
Photo via @livingbiginatinyhouse
Photo via @handcraftedmovement
Photo via Modern Tiny Living
©The Tiny Life
©Home-Designing.com
Photo via @cargo_home
Photo via @tinyhouse.minimaison
Photo via @whitehousemuddyfeet


