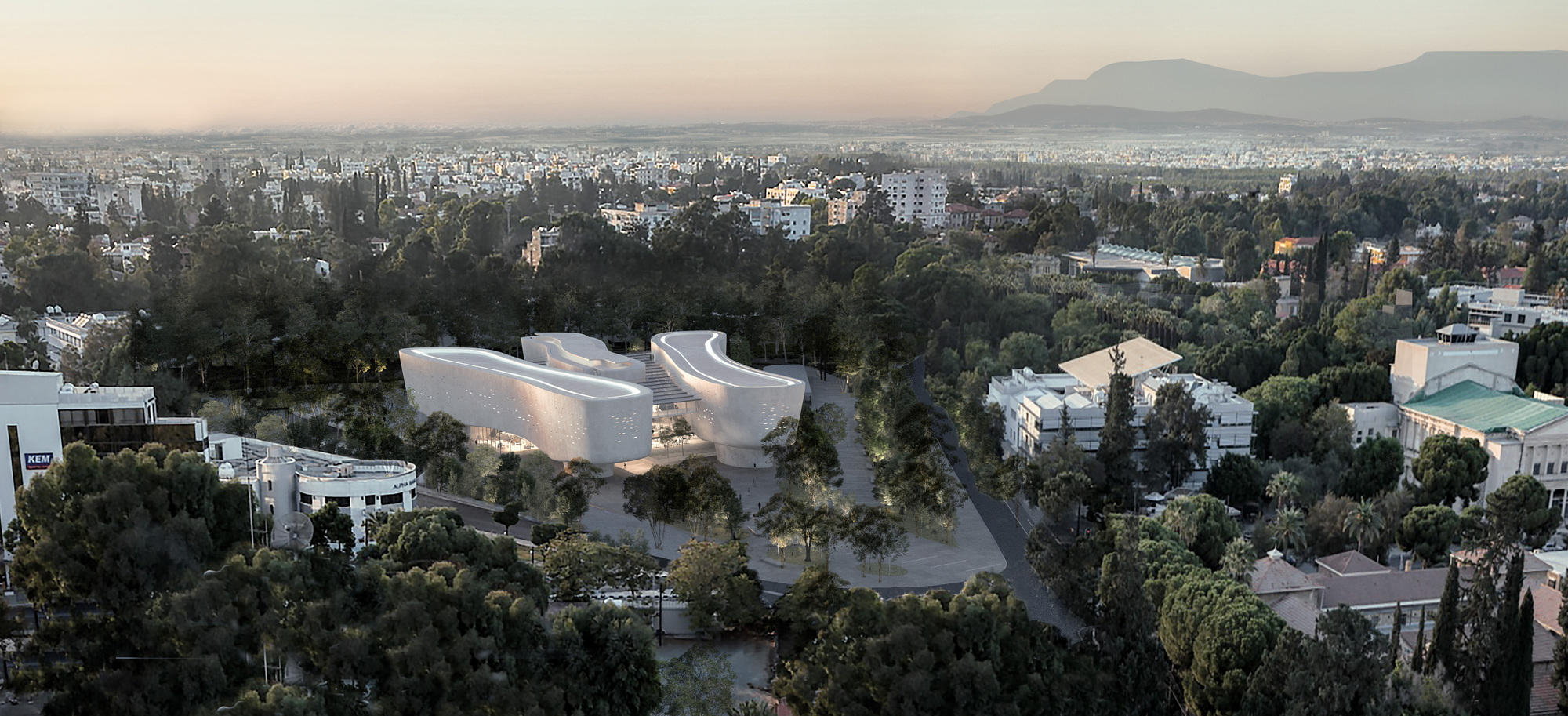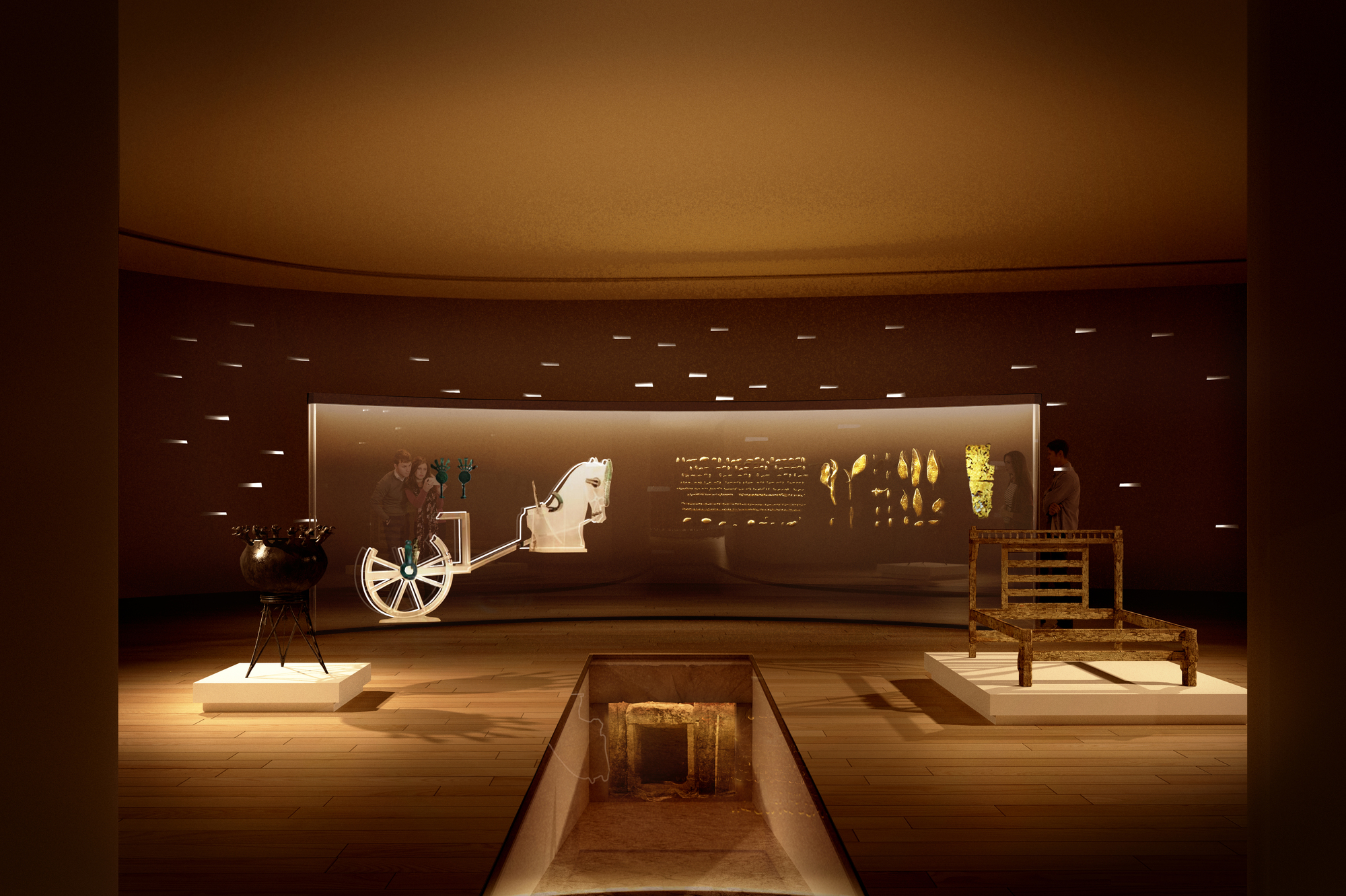Theoni Xanthi from the Athens-based XZA Architects has won a competition to design the New Cyprus Museum which celebrates the history of the city of Nicosia. Xanthi’s design proposal for the archaeological museum comprises three layers that indicate the memory, the city, and the river. The Venetian walls which surround the city have influenced the design enhancement of the project’s surrounding urban and green spaces.
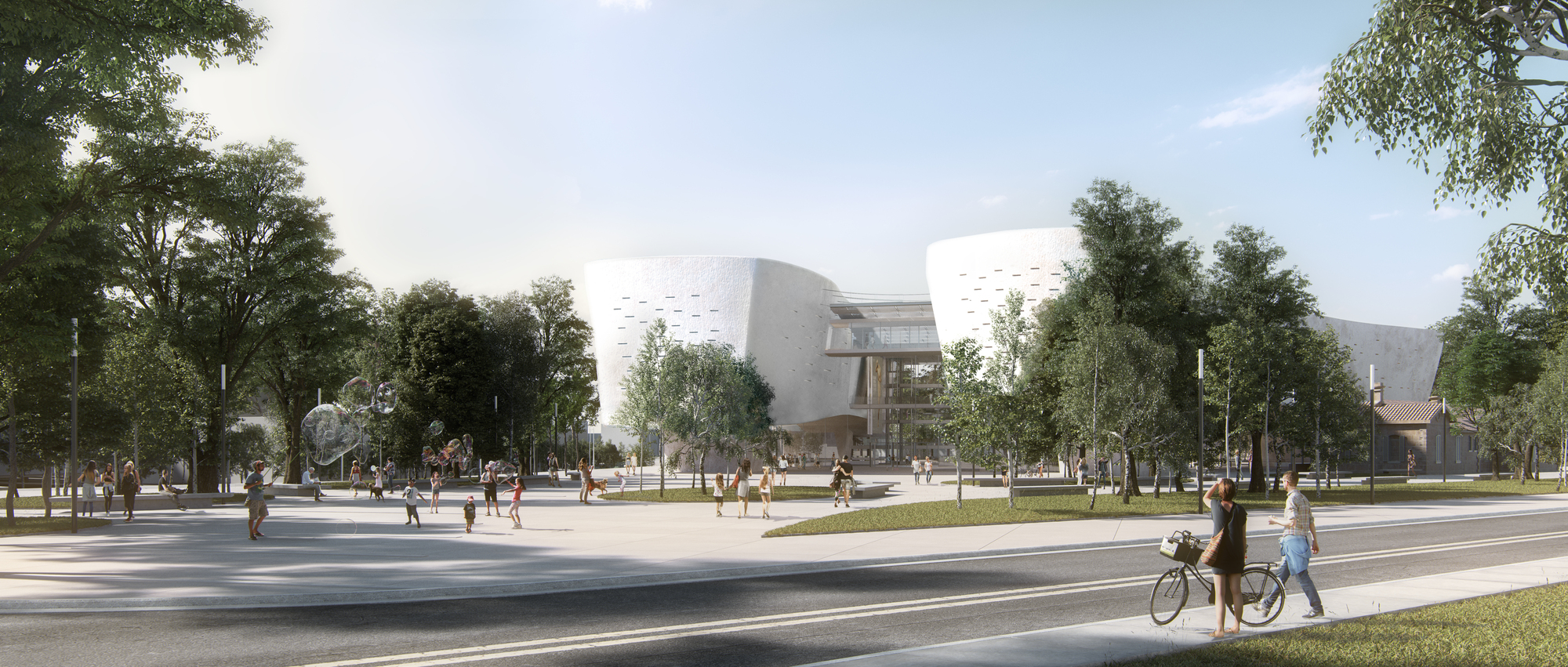
© Fat Tony Studio
“The new archaeological museum—within today’s globalized reality—seeks to express its identity through the elements that gave birth to the Cypriot civilization,” states Xanthi. “Not only the materials but also the characteristics of Mediterranean life and culture (the proximity of the natural, the meeting centers, the sightlines to the landscape, the search for dense shade, etc) that are still alive in the everyday life of the locus… It aims to be a landmark, a cultural installation that would nurture new environments and behaviors, and act as a revitalizing gesture to the city.”
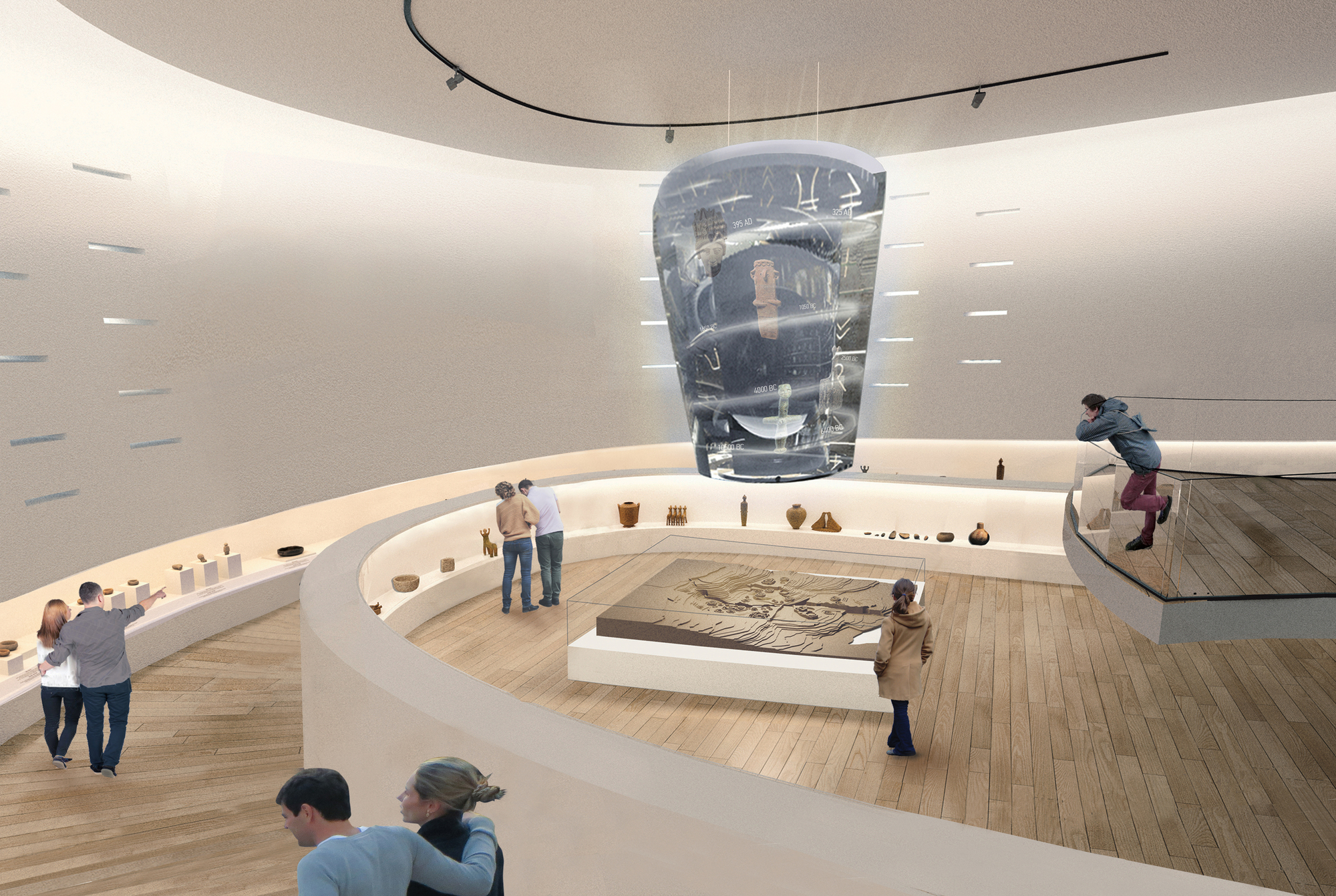
Courtesy of XZA Architects
The archaeological museum is composed of three masses, one represents pre-history “Topos” and another represents history “Cosmos”, while the one in between represents a timeless intermediate “Sea”. “Topos” focuses on the first settlers of Cyprus and their relationship with the land, “Sea” tackles the connection between the land and the water expanse, and, finally, “Cosmos” features the Mediterranean cultures and their influence on one another. The alignment of the three masses is determined by the city and sea views, as well as the triangular land plot on which they are situated.
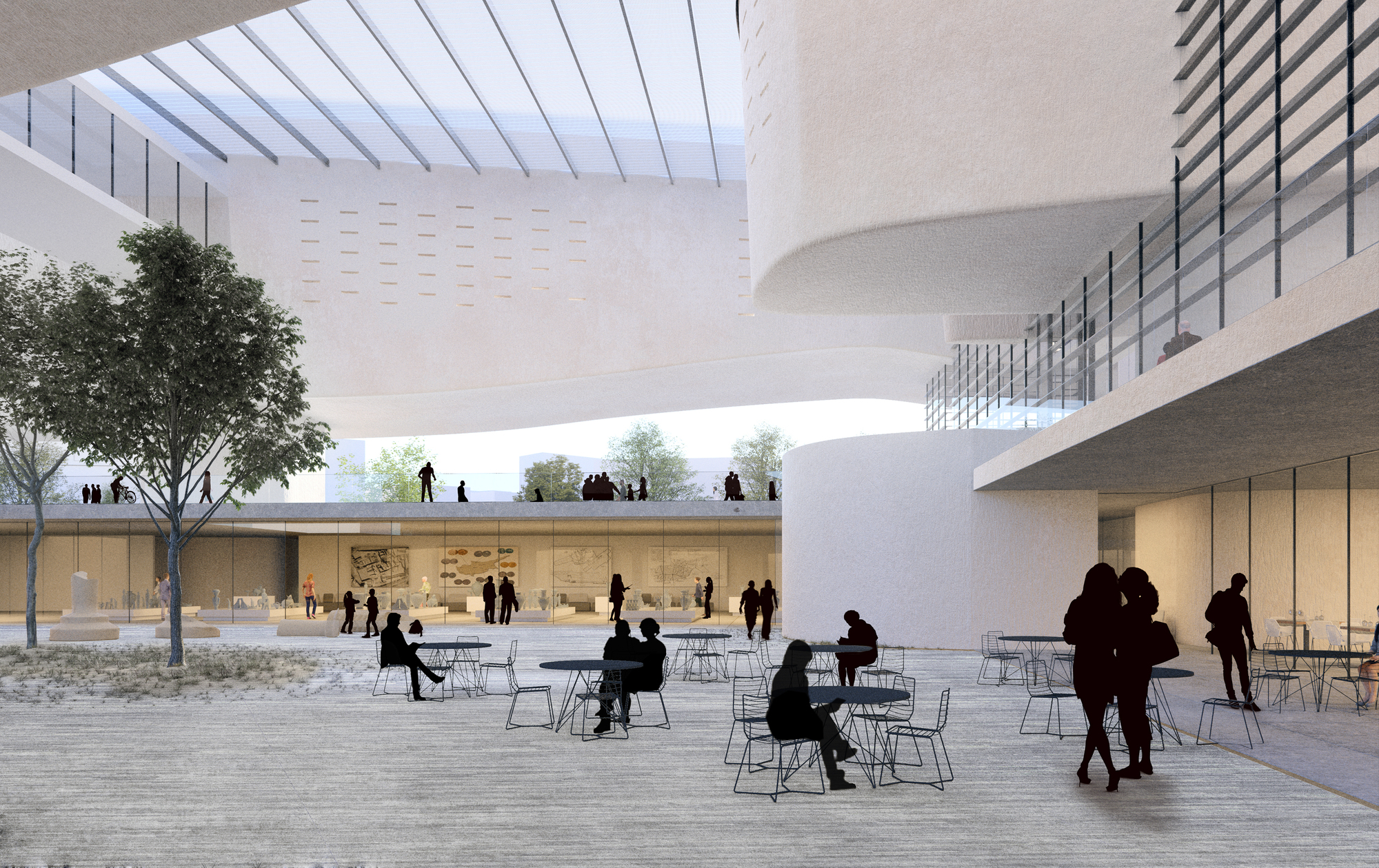
Courtesy of XZA Architects
The museum is, also, divided into identifiable zones on a vertical scale. The uppermost layer is for exhibition purposes and it’s referred to as “Memory”, the middle layer welcomes visitors from the “City”, and the bottom-most layer “River” is for daily events and programs. The ground level houses public outdoor and indoor spaces like a garden, an atrium, and a public square. The raised masses allow for more public space and create semi-shaded areas, complemented by the extended bioclimatic canopy which leads to the main entrance.
