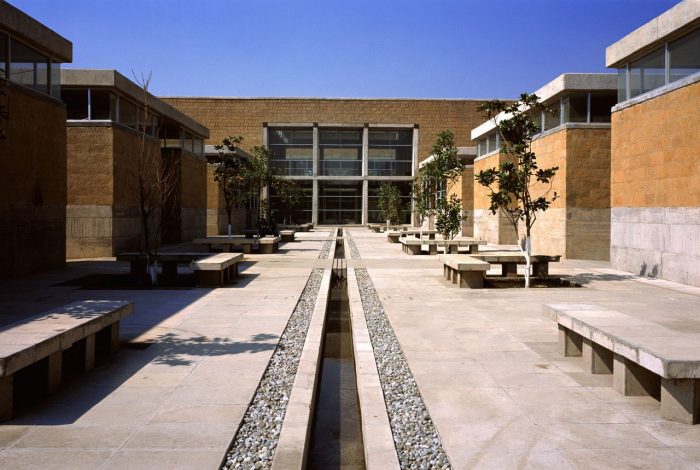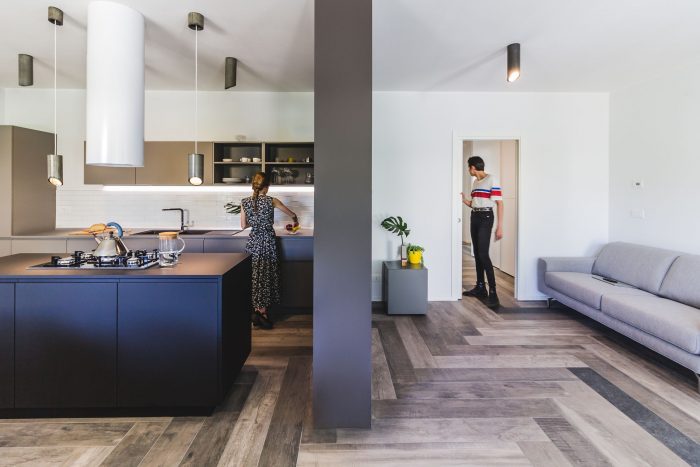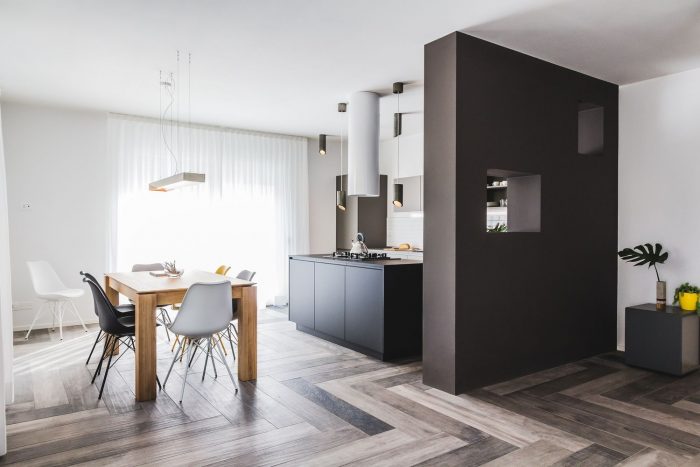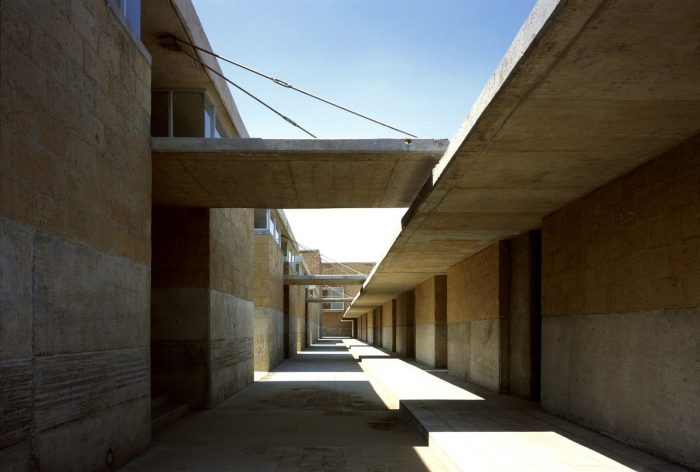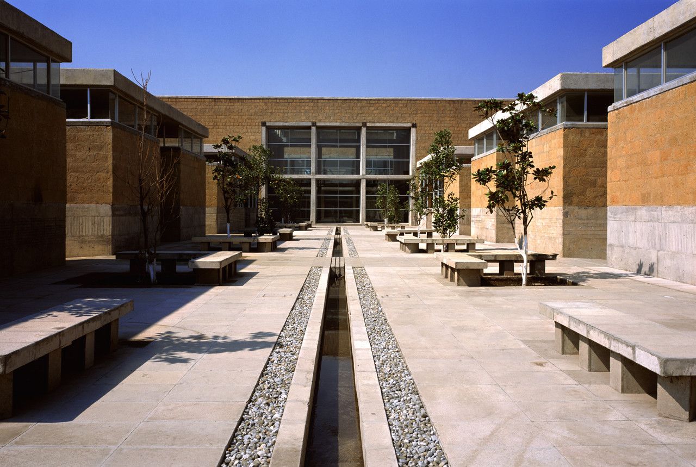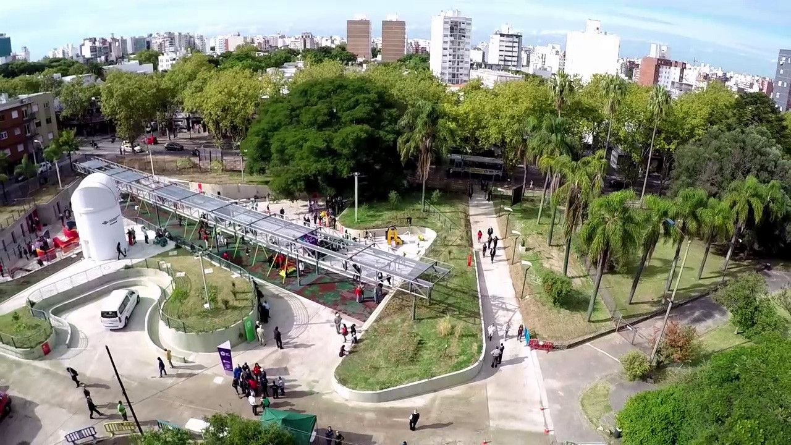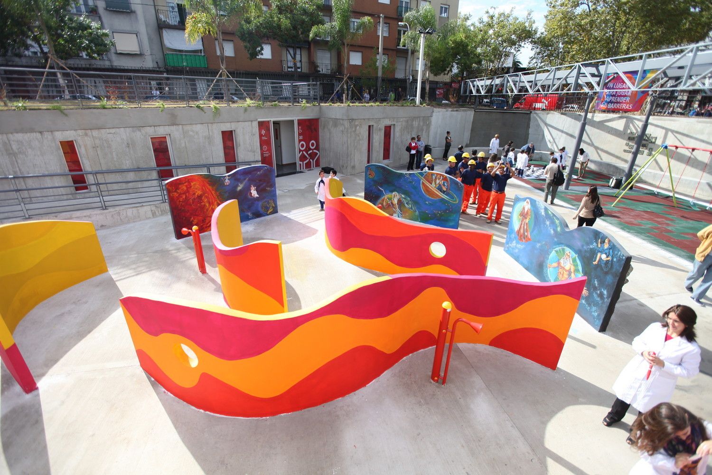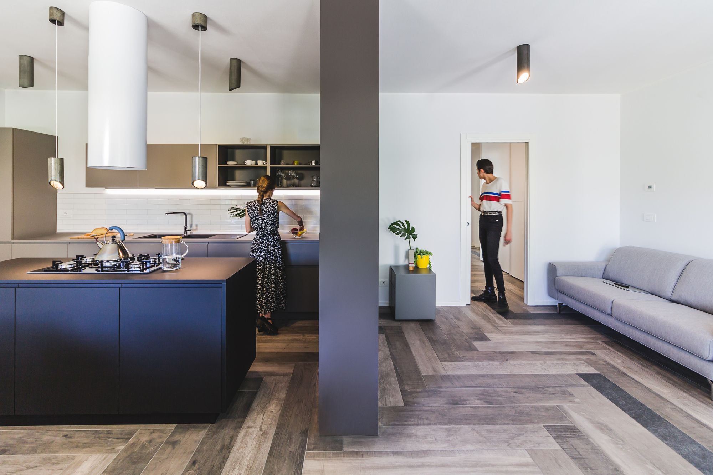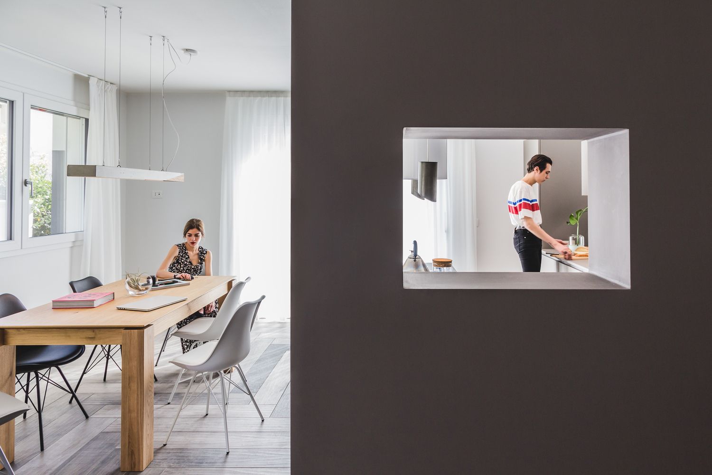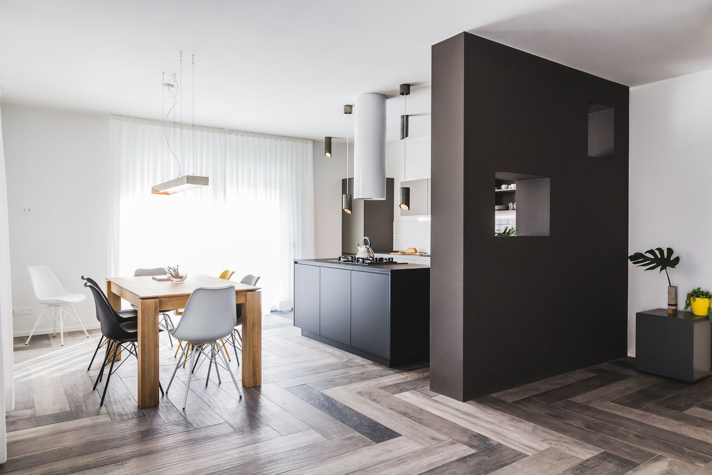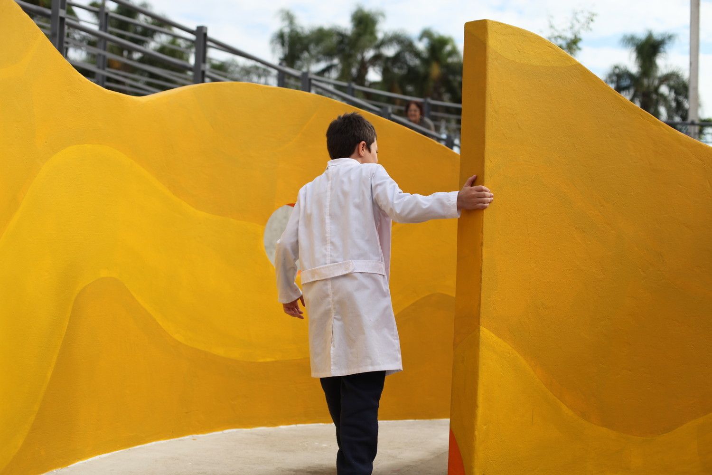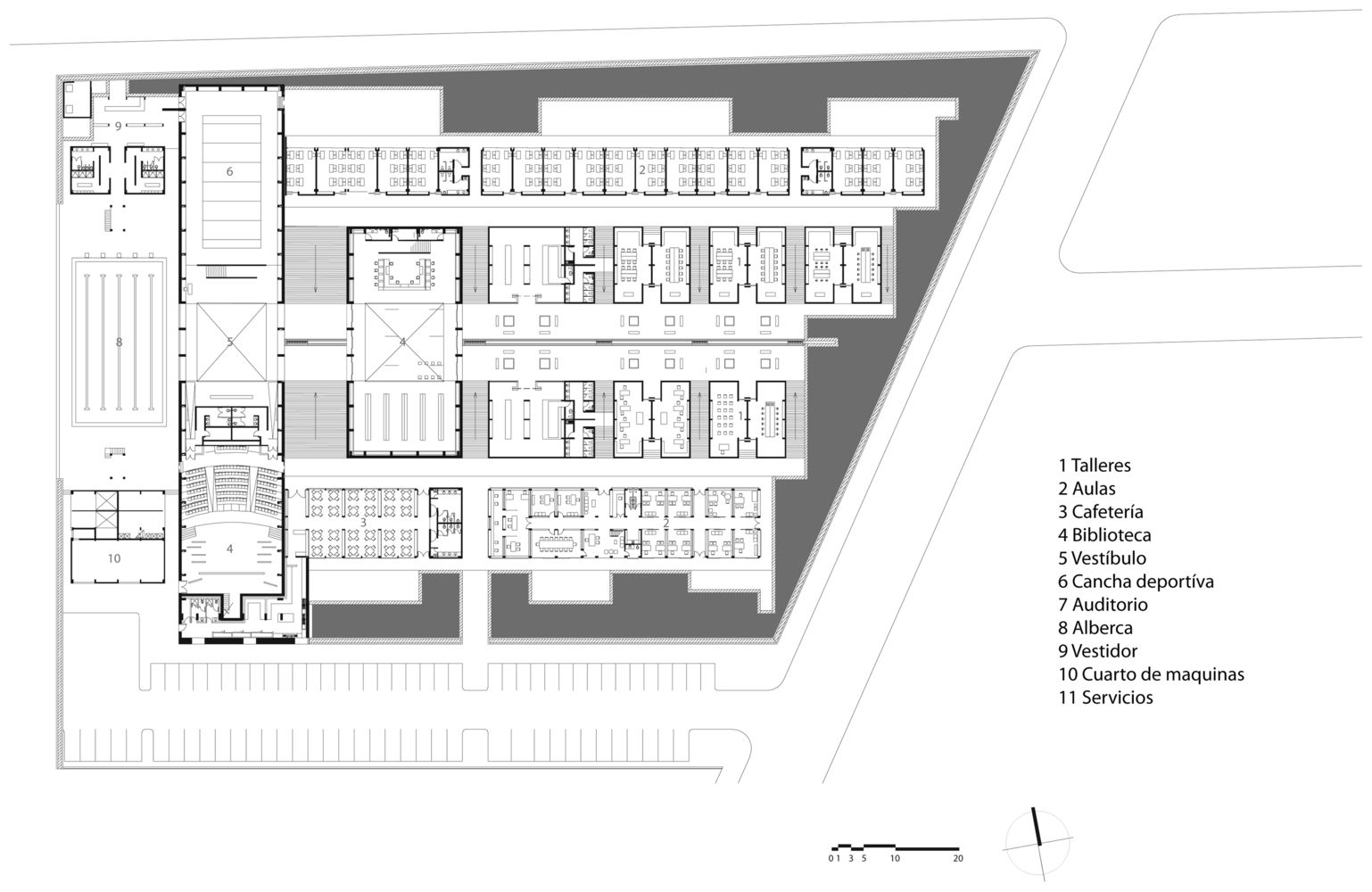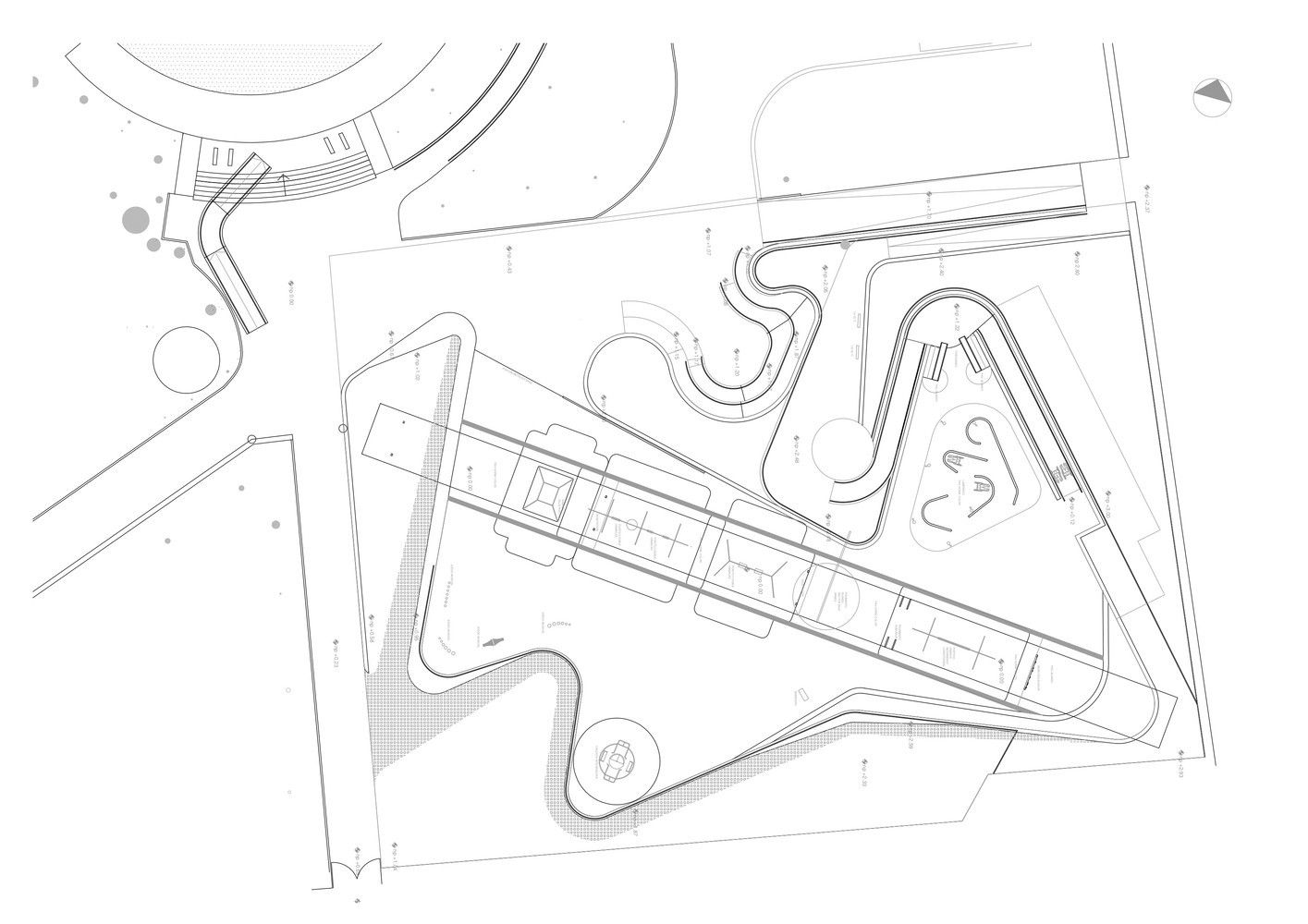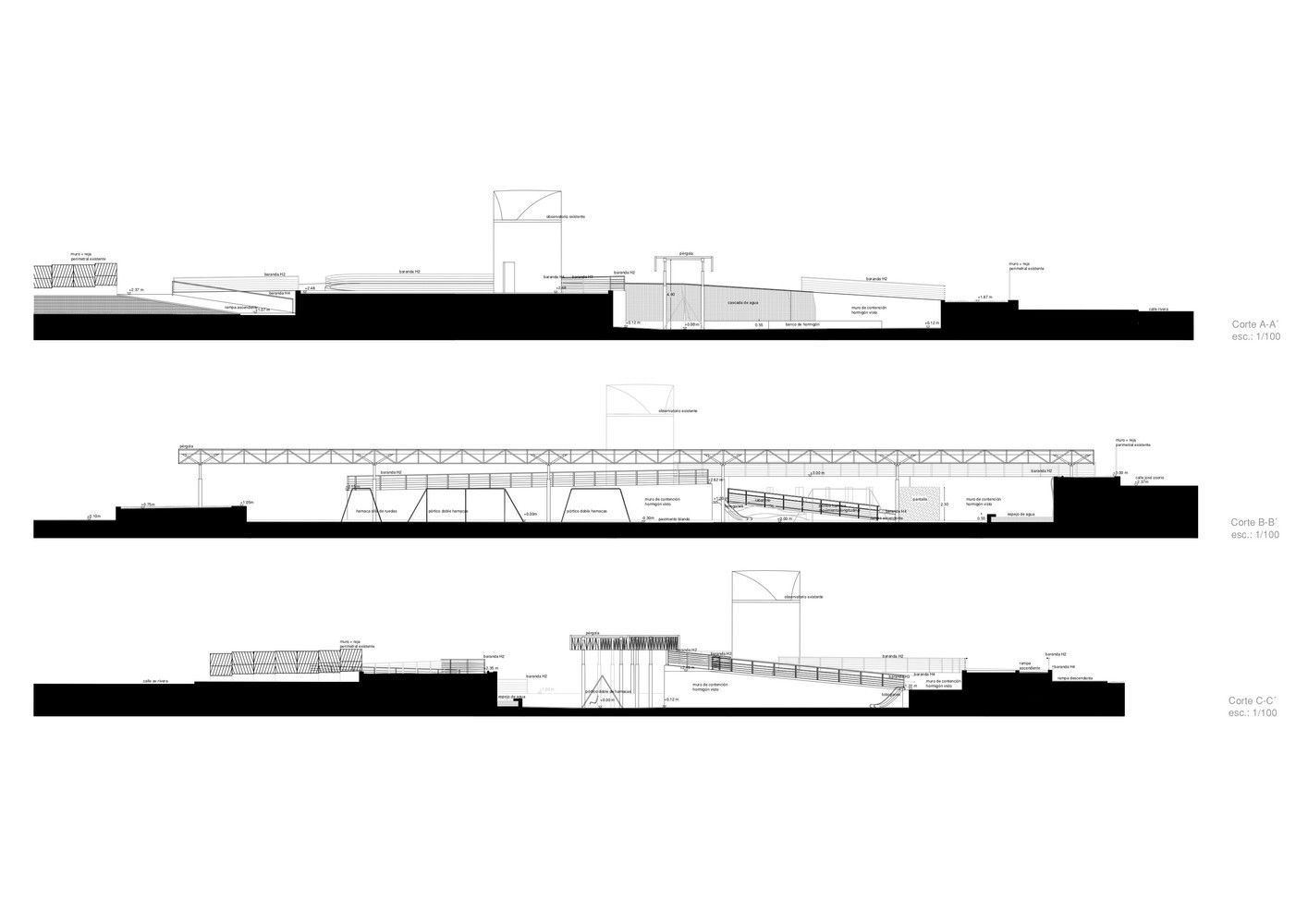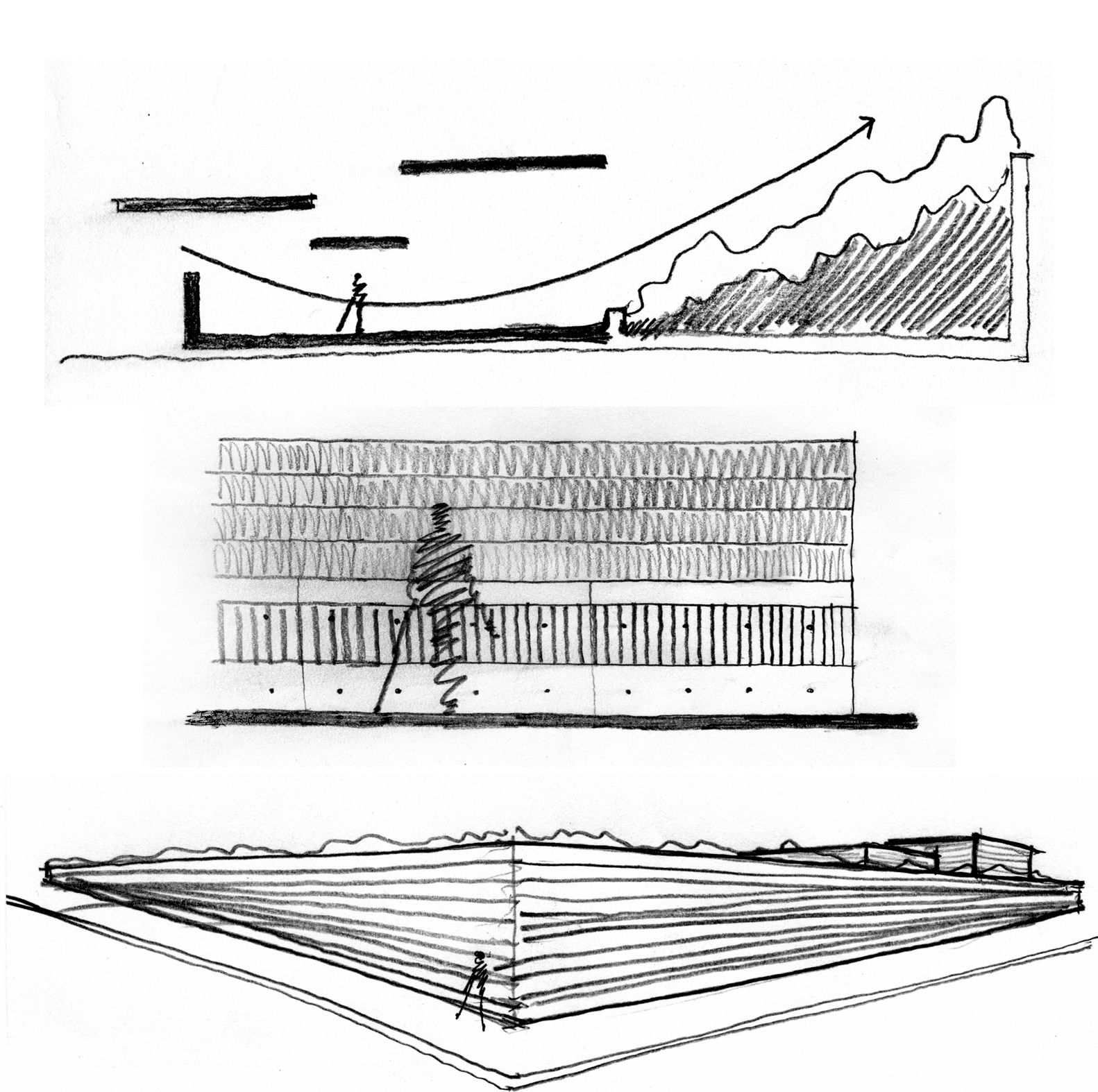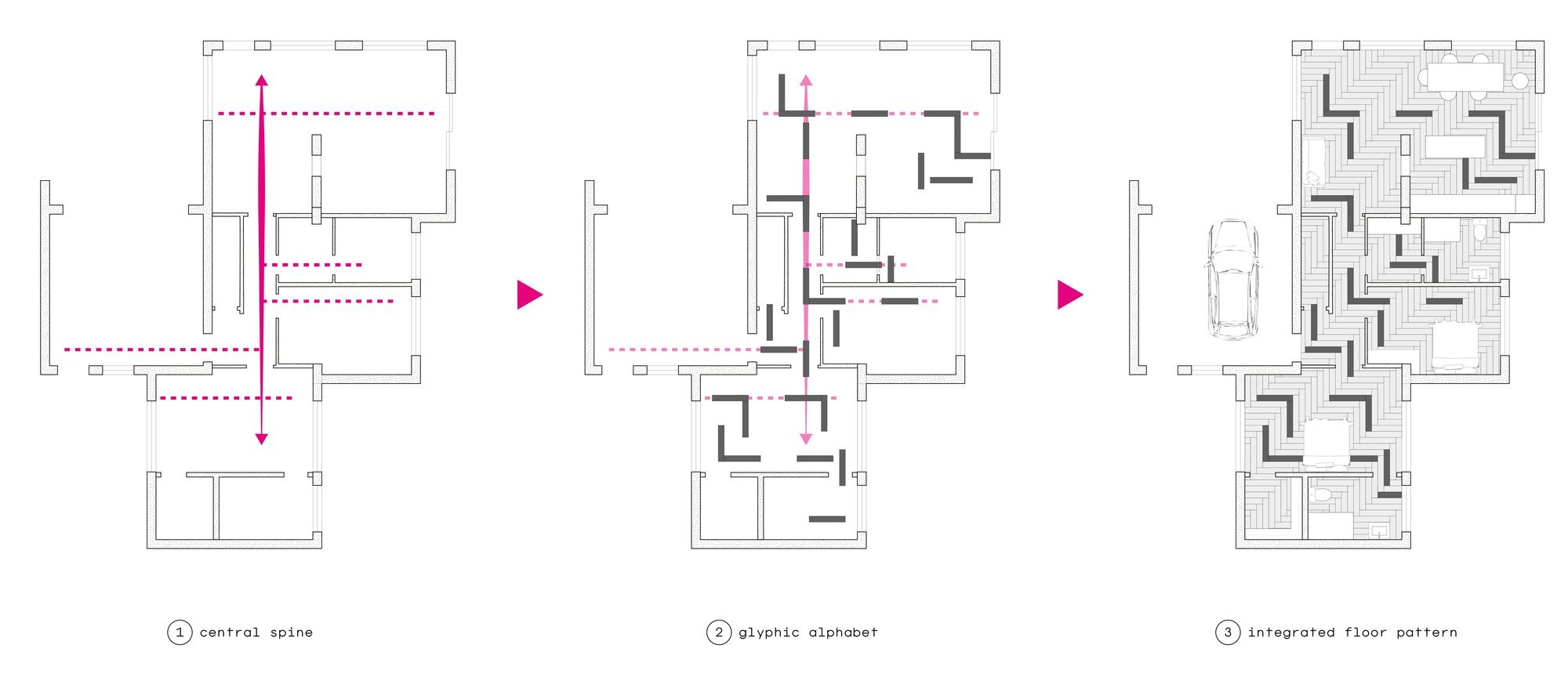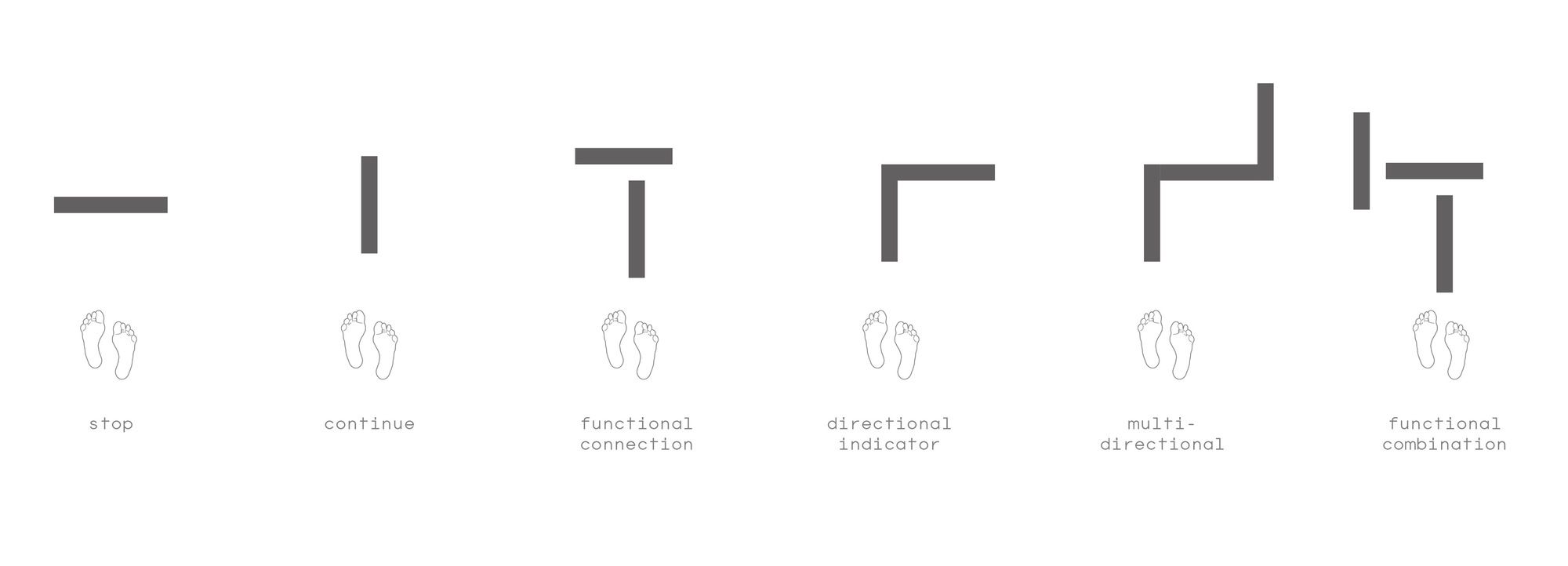The Lighthouse for the Blind has been a beacon for the visually-impaired and blind Americans for 114 years. The mission of the center over these years has always focused on promoting self-sufficiency and dynamic integration of the blind into the society.
The community center was open in June after renovations were made to make it a more blind-friendly environment. Designers from Mark Cavagnero Associates, the firm responsible for the recent transformations, met with a representative group of blind people to define exactly what makes them comfortable and what annoys them regarding acoustics, lighting, and materials used inside the building.
As sound is what links the blind to the outside world, acoustics was the first issue designers had to tackle. Mechanical sounds like the buzz coming from fluorescent lamps were annoying to people with impaired vision, they also didn’t want to hear immediate nearby noises like a phone conversation from the office next-door, these all were negative sounds. However, sounds of human activity and interaction like footsteps coming down the hallway were warm and welcomed sounds. Therefore, super thick-glass windows, wooden slats on some walls and ceilings, and colored German felt on others were chosen to help control sound. While in other areas, like the open offices and lounge spaces, sounds and noises are allowed to drift out and bring about energy and life into the Lighthouse.
The second problem was lighting. As 90% of visually-impaired people still have some little vision, very high illumination level but with light sources of low brightness level was what worked best. Soft and balanced light with no brightness or glare was the most agreeable. Attention was also drawn to colors, neutrals like gray and beige were hard to distinguish, as opposed to bright contrasting colors.
Then came the choice of materials that would give the most warmth and comfort regarding the interior like the stairs, risers, and nosings, and the handrail. The stairs of the 3-story facility have a skylight above to allow as much natural light as possible to penetrate. Some materials for the stairs were too noisy for metal-tip canes; some were out of the question like carpets as they gave no feedback, whereas wood was an excellent candidate. Designers finally landed on the choice of EPAY wood as the material for the stairs, with stainless steel risers and nosings and a wooden rail that fit for people of all ages and sizes, and hand sizes as well.
[irp posts=’118180′]
The cement floor is left bare so that the sounds of footsteps falling and canes tapping would infuse life into space. The material of the furniture in the lobby was carefully chosen to be soft to the touch, along with the smooth texture of the handrail that leads the way up and down the stairs.
The Lighthouse experience will not only be beneficial to the blind, but it will also greatly help in better understanding the needs of ordinary people. These include, for example, the distracting sounds and how we can rule them out as well as the warm sounds that all people enjoy and prosper on, to invite them in. This is how architecture should be, it should be manipulated to serve people’s needs, as opposed to people manipulated to accommodate architecture.
photography by © Luis Gordoa
photography by © Marcelo Roux
photography by © Luis Gordoa
photography by © Marcelo Roux
photography by © Stefano Calgaro
photography by © Stefano Calgaro
photography by © Stefano Calgaro
photography by © Marcelo Roux
plan
plan
plan
section
sketch
diagram
glyph


