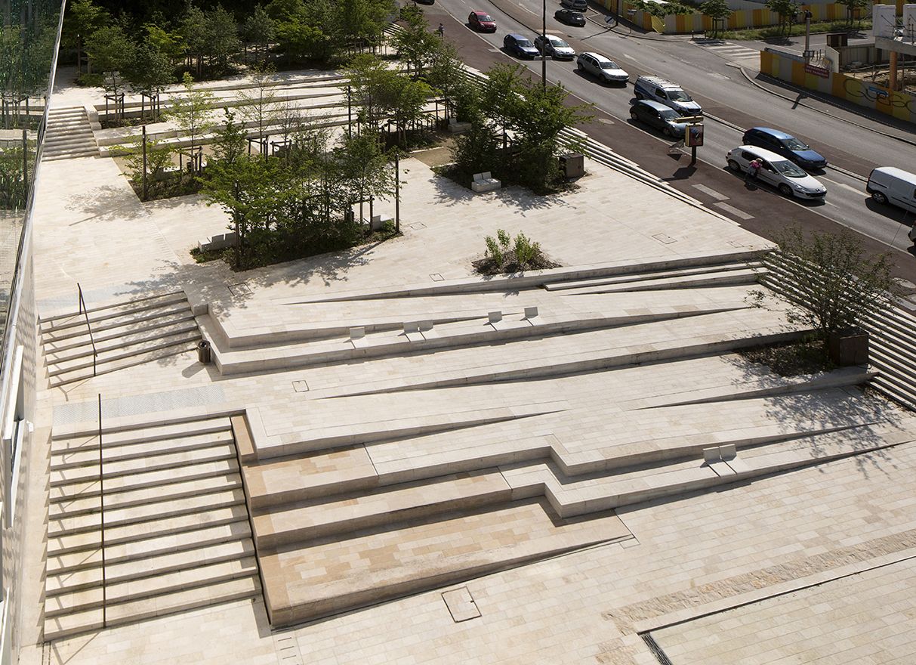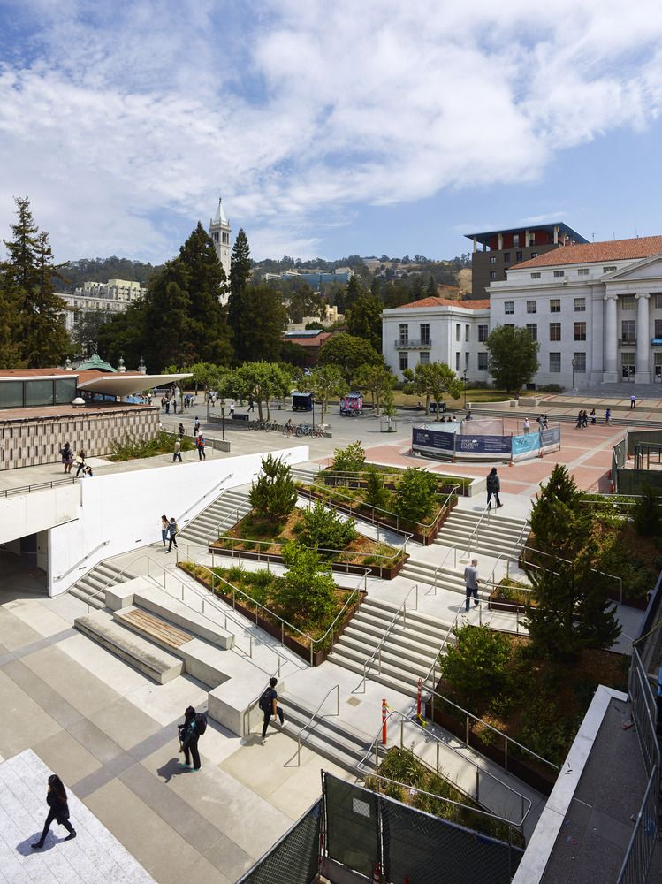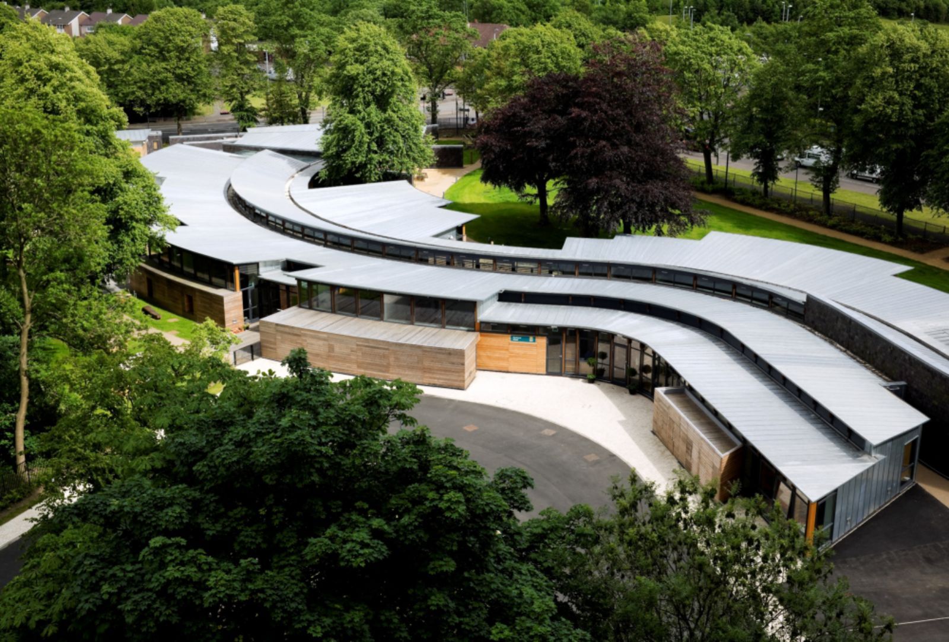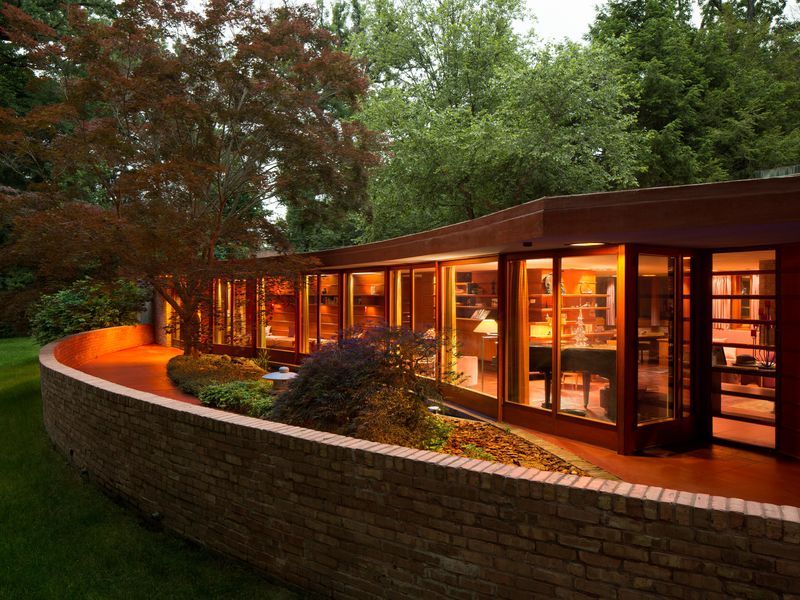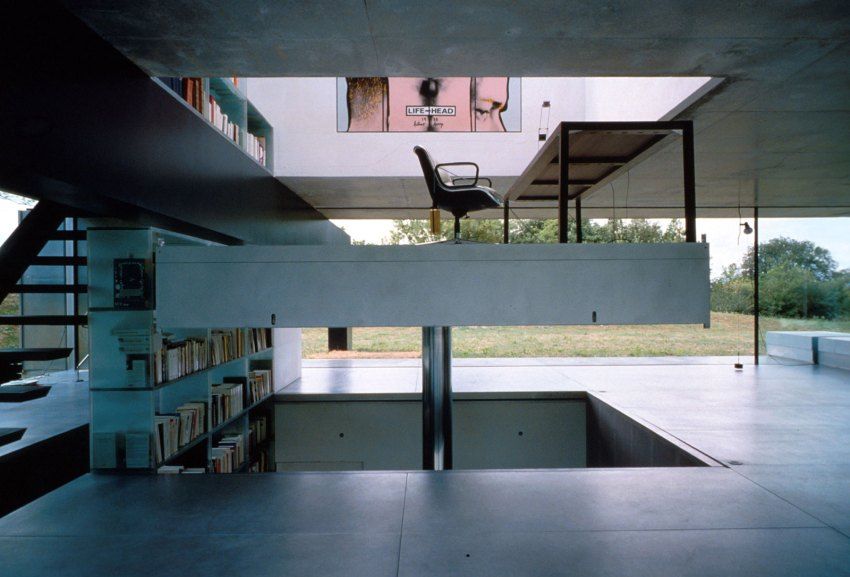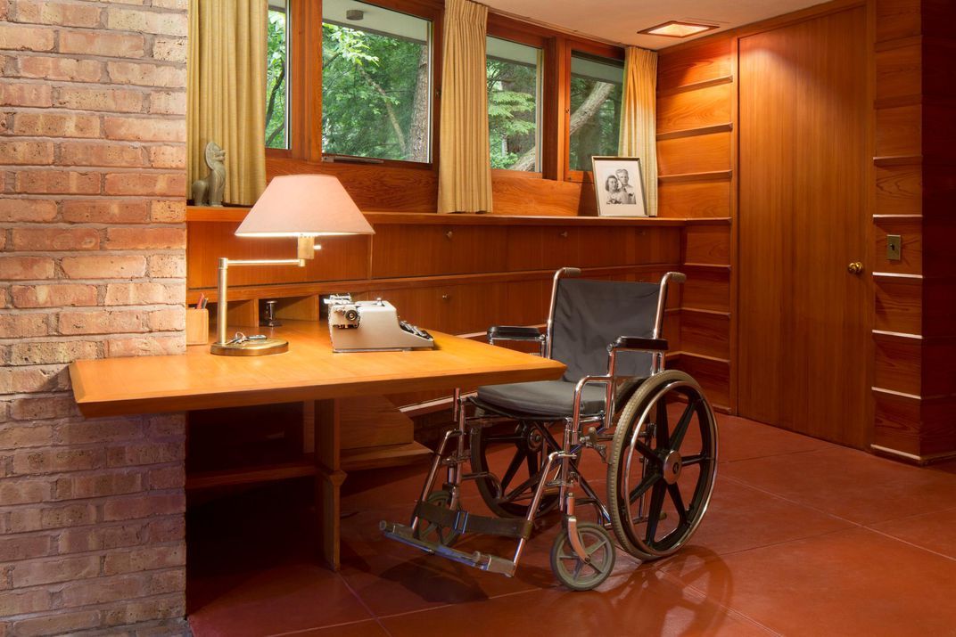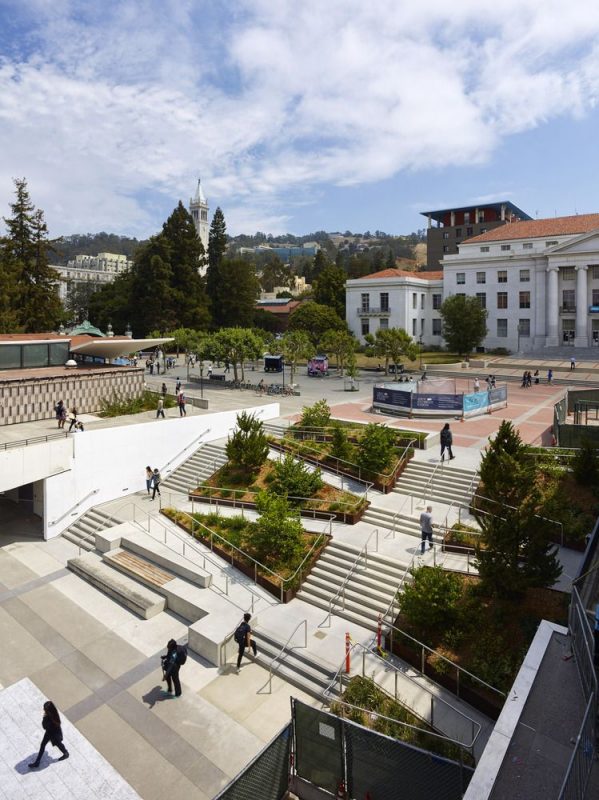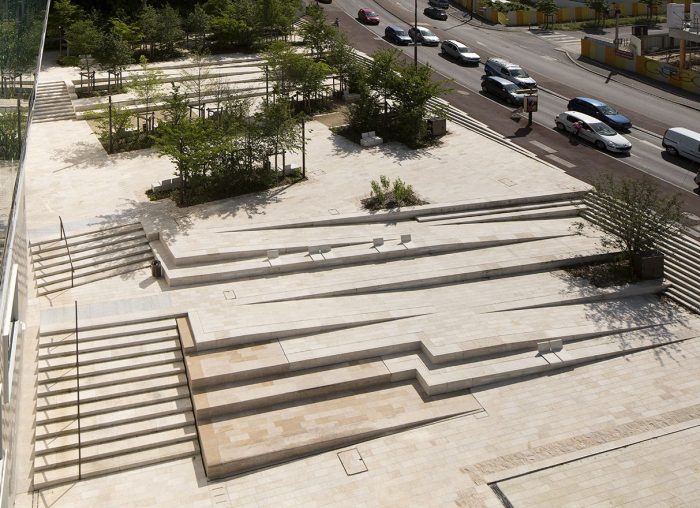What do we understand by disability? Disability is not just a limitation for a few people, actually, it is a part of human life that everyone would experience at some point, temporarily or permanently. You might wonder what disabilities have in common with architectural writing, but isn’t architecture about human comfort? And what does Architecture & Design for the disabled people stand for?
Architecture is about creating an environment for the user, for them to experience it. There have been projects done by architects worldwide for differently (dis)abled people. The United Nations Convention on the Rights of Persons with Disability aims to promote, protect and ensure their equal rights and also their respect. But how many times have we noticed the accessibility for the disabled, have we thought about the accessibility or their ease of travel?
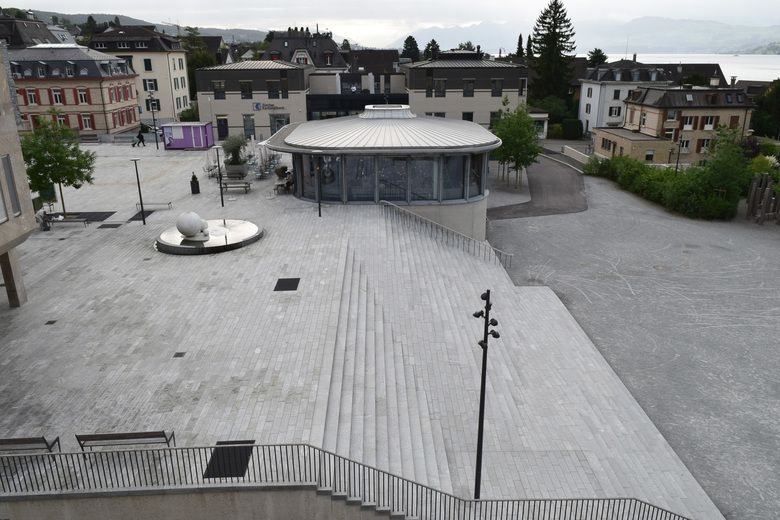
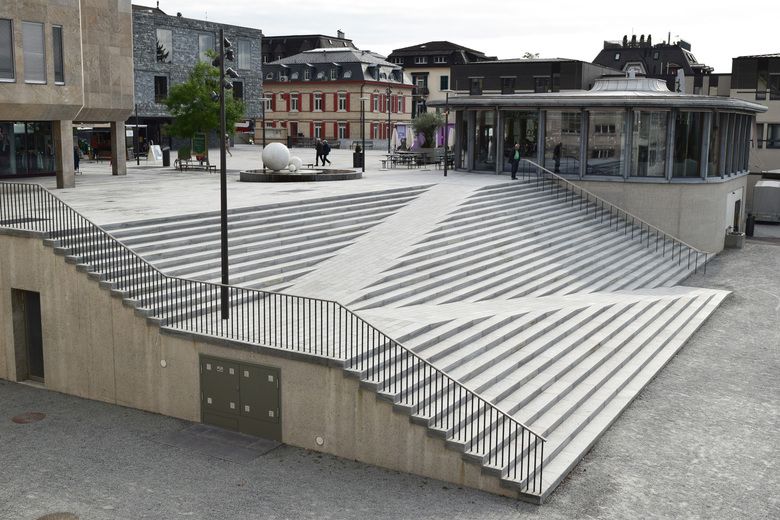
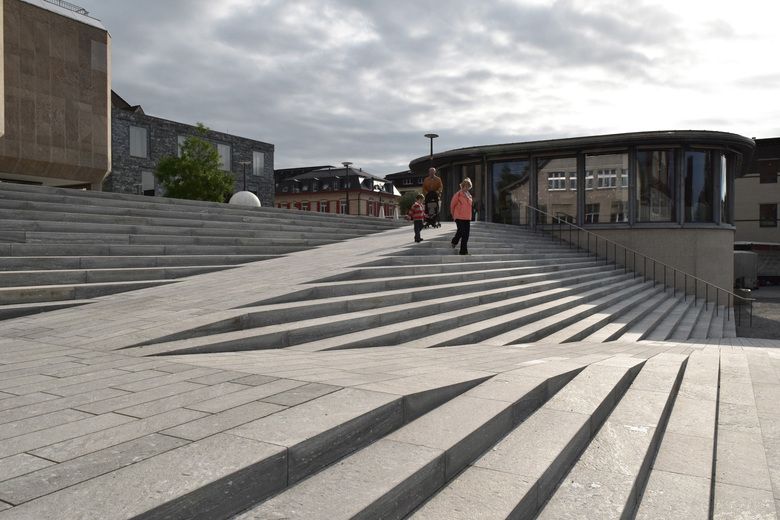
Village centre of Meilen, Zurich, Switzerland – Architecture: Blättler Dafflon Architekten, Horisberger Wagen Architekten
Photography: Studio Vulkan
There have been developments in different countries related to public transportation such as in Helsinki, Finland, where the existing tram system was made accessible by incorporating short ramps on stops that are on the same level as the low floors of the vehicles. Beijing, China, and New Delhi, India with their low floor buses increased the ease of travel for the disabled users.
Architecture & Design for the disabled people: Architects’ Role towards disability
Architects have been pitching in creating awareness regarding disability. One such event took place in 2013 where architects such as Zaha Hadid Architects, Adjaye associates, MODELS, and many more participated in raising charity at an auction of ‘Miniature Buildings’, where they presented tiny homes designed by them. These architects dealing with vast scales every day, coming together and devoting their time to designing miniature scales for the development of the disabled is commendable and now can also be associated with a new type of style as “Doll House Architecture.”
There have been many architectural structures supporting the disabled. One such piece is a residence designed by architect Frank Lloyd Wright in 1952, decades ahead of any listed standards for disability – Laurent House. Though it was the only building made by the architect for the disabled, the single-story Usonian home is soon to be turned into a museum.
Also, in recent years, there have been all kinds of constructions focusing on health care centers to schools or residences – basically every type of building. One such interesting residence, constructed four decades after Frank Lloyd’s Laurent House, was a residence by Rem Koolhaas, titled Maison Bordeaux. Be it the multi-levels used in design or the site on a hill with a panoramic view over the city, the project is mind gasping.
“Contrary to what you might expect, I do not want a simple house. I want a complicated house because it will determine my world.”– Jean Francois Lemoine, The client
Koolhaas rose up to the challenge and amazed with details that were apart from conventional design. Also, the movement for a wheelchair was easy throughout the three levels in the house, by incorporating an elevator platform as big as a room, which is also actually a well–equipped office by itself. The house is also the topic of an architectural documentary entitled Houselife, narrated by the longtime housekeeper of the mansion.
Disability and Landscaping
Increasing social awareness and users’ expectations of public space with adequately high spatial standards resulted in a greater number of facilities and areas equipped with items for physically disabled people. These are chiefly items of street furniture and landscape architecture as well as mechanical devices located at places with different altitude levels and at entrances to buildings. If there are no disabled facilities in a building and adjacent area, it gives grounds for claiming subsidies to liquidate architectural, technological, and transport barriers.
Developing awareness of the issue and designing skills are also part of the educational process involved in training architects, landscapers, and planners. When students are being educated, they need to design essential facilities, such as car parks, walkways, bicycle paths, benches, lamp posts, waste containers, stairs, and wheelchair ramps for physically disabled people. Students have to design these elements in a specific spatial situation, using adequate materials and they have to present technical solutions and visualizations of the designed element of spatial development in a specific, assigned, or selected spatial situation.
Paralympic & Disability Sport
These designs are not limited to just residences. We all know about the Paralympic Games, and a need for a barrier-free environment is required not only to train but to maintain health. In 2012, Baldinger Architectural Studio designed a Sports & fitness center for disabled people in an area of 45000 square feet. It is one of a kind sports center in the western United States. The concept was self-explanatory, and the campus design was based on achieving a “total environment” that is providing complete freedom of movement.
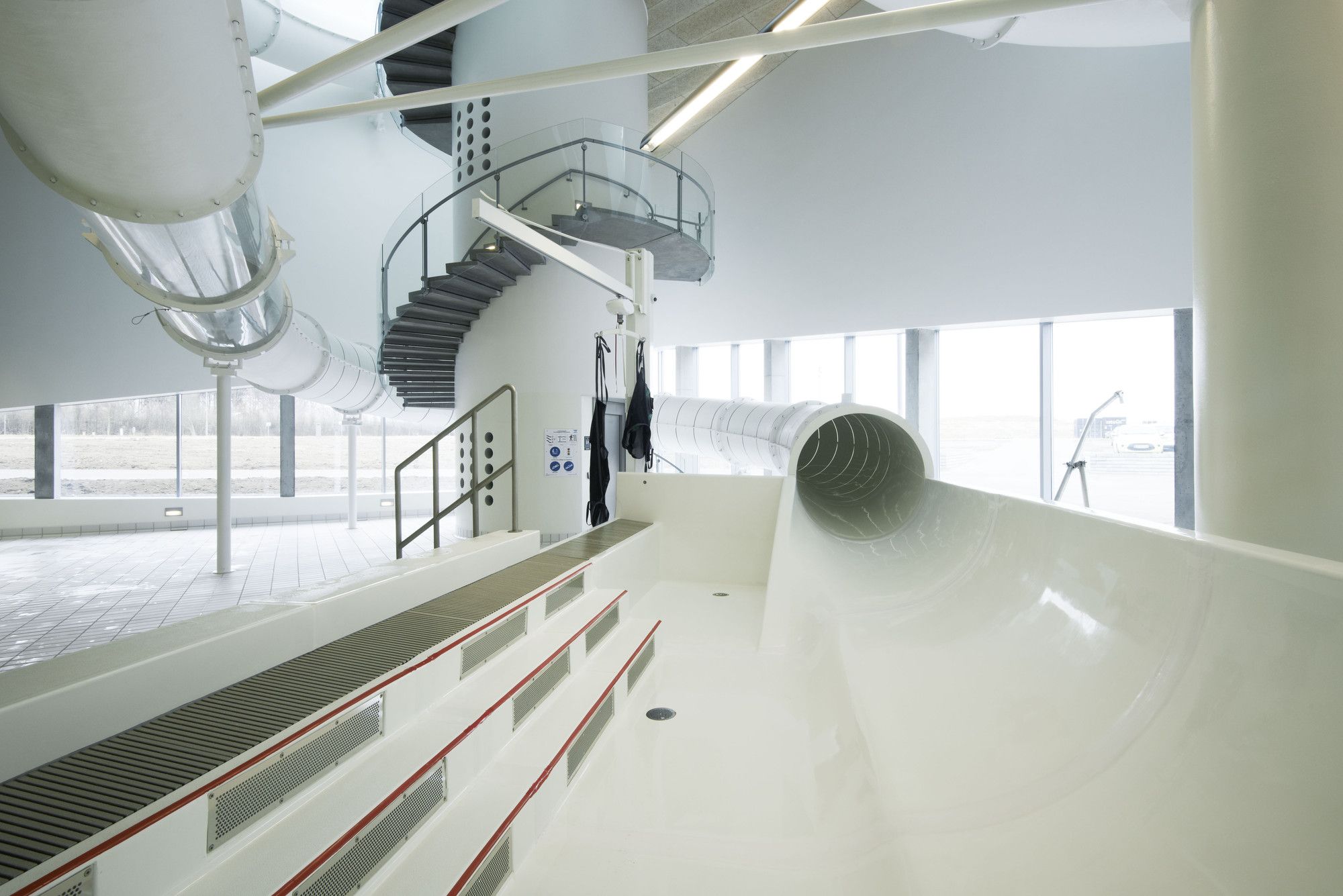
Photography by © Martin Schubert
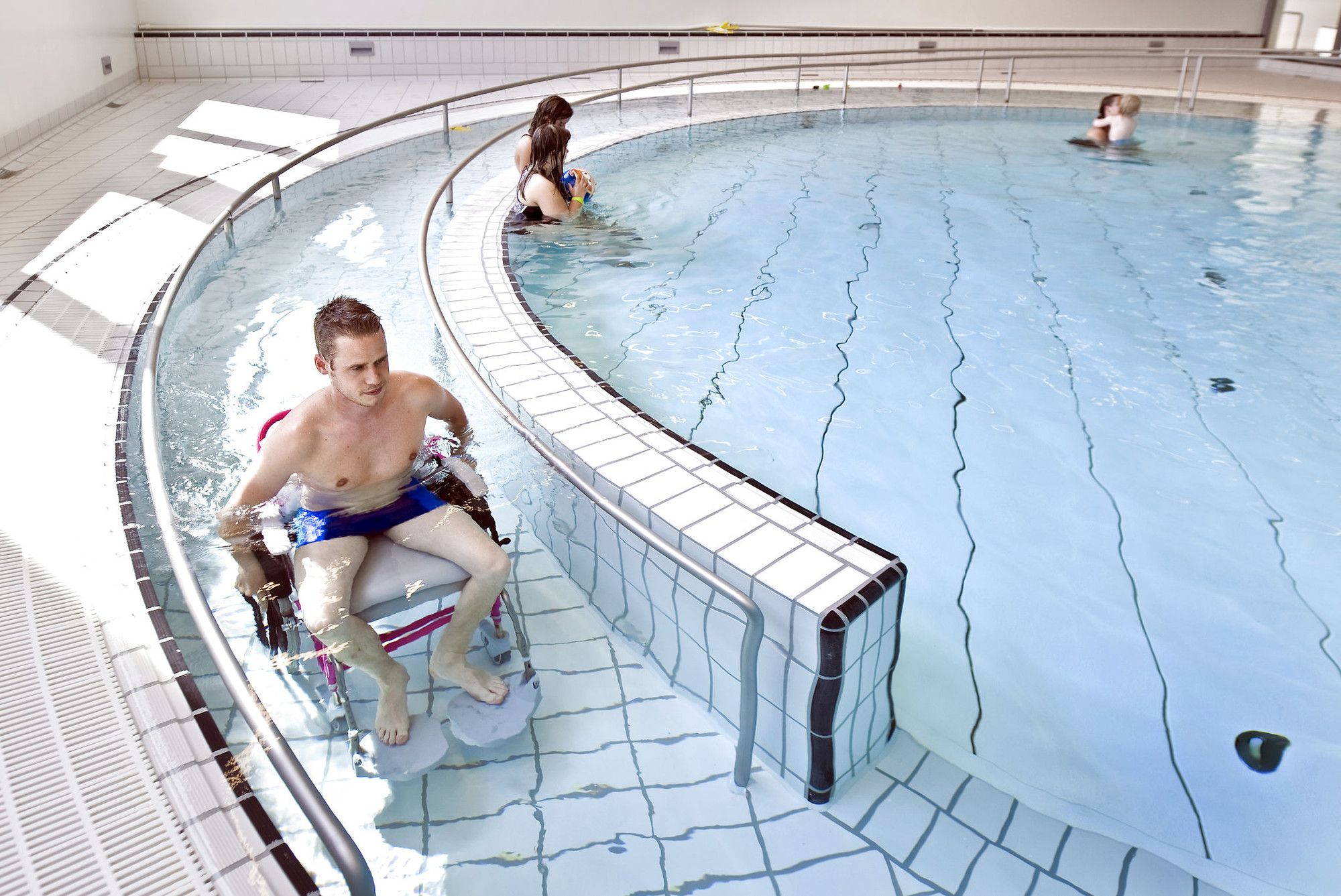

Vandhalla” Egmont Rehabilitation Centre by CUBO Arkitekter + Force4 Architects – Photography: Martin Schubert
The Universal Design
Good design doesn’t offer simple space but plays with different textures through the use of different kinds of materials. A successful example can be noticed in the form of a school in Glasgow. Hazelwood School by Alan Dunlop Architects is a school for children, who are dual sensory impaired.
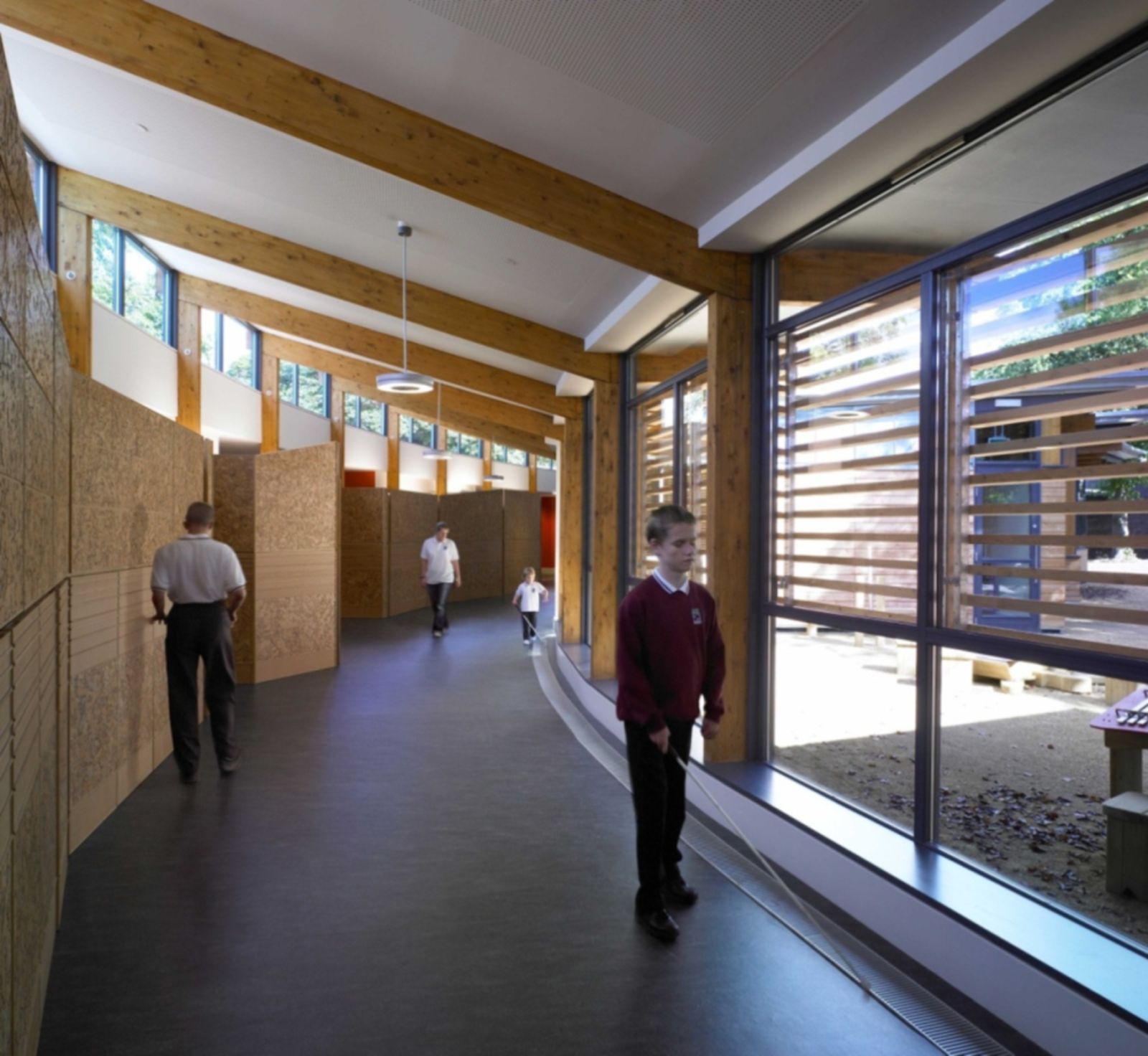
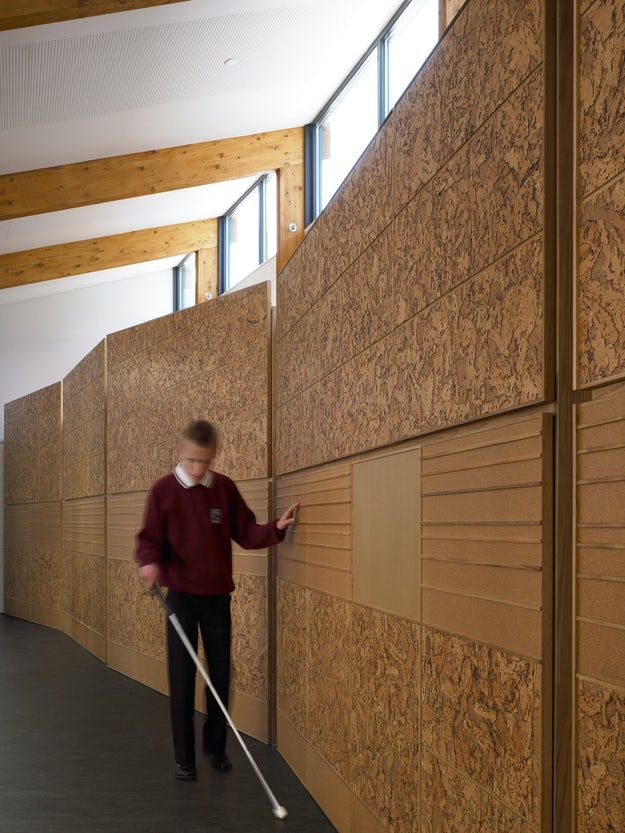
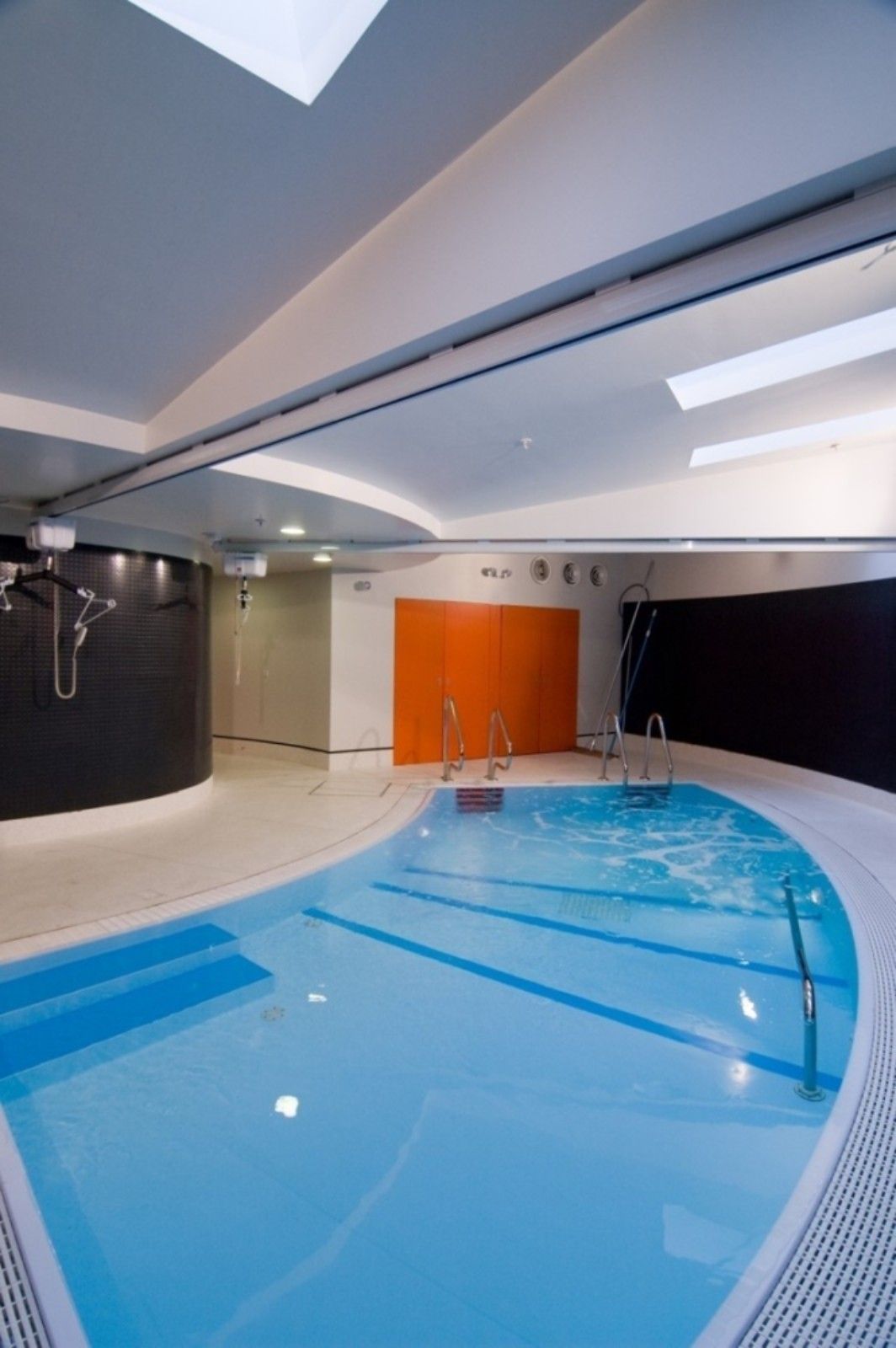
Hazelwood School by Alan Dunlop Architects
“ I was determined to create a school which would support the needs of the children and the aspirations of their parents, a place of safety and ambition that would free the teacher and inspire the child. “– Alan Dunlop
A child learns more from experience. The design of the school is based on the essential senses such as smell, taste, and touch creates the awareness of the surroundings promoting independence.
I have always looked forward to a universal design that is accessible to all, be it an abled body or a disabled. Such an example is offered by Cubo & Force4 architects in form of a House of Disabled People’s Organization, Denmark. The organization sustained all efforts to create the world’s most accessible office building. They believed that the standards do provide the size of the spaces to be designed, but we need to focus more on the need of a disabled person. When we make a universal design, that is an equally accessible space, it enables us to widen our scope for new knowledge, the knowledge which is beyond and not just restricted to standards.
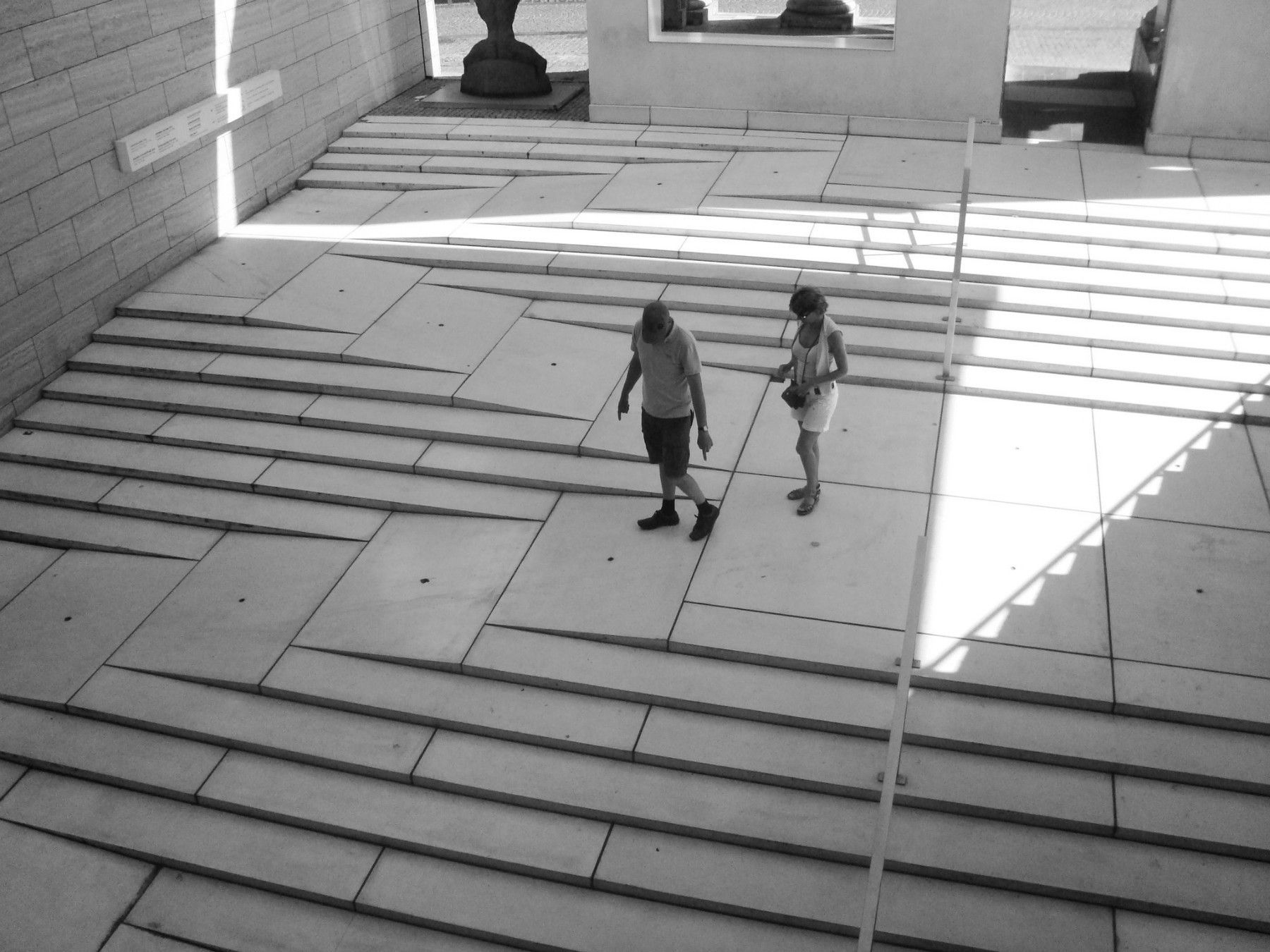
Photo © Studio Vulkan
“In fact we have a moral duty to remove the barriers to participation, and to invest sufficient funding and expertise to unlock the vast potential of people with disabilities.” Professor Stephen Hawking.
There is no denial of all the efforts, but it is time to come together and support each other despite being or not disabled, in order to promote and blend in all kinds of users and work more towards universal design and strive towards equality, as disability is the opportunity to do things differently.



