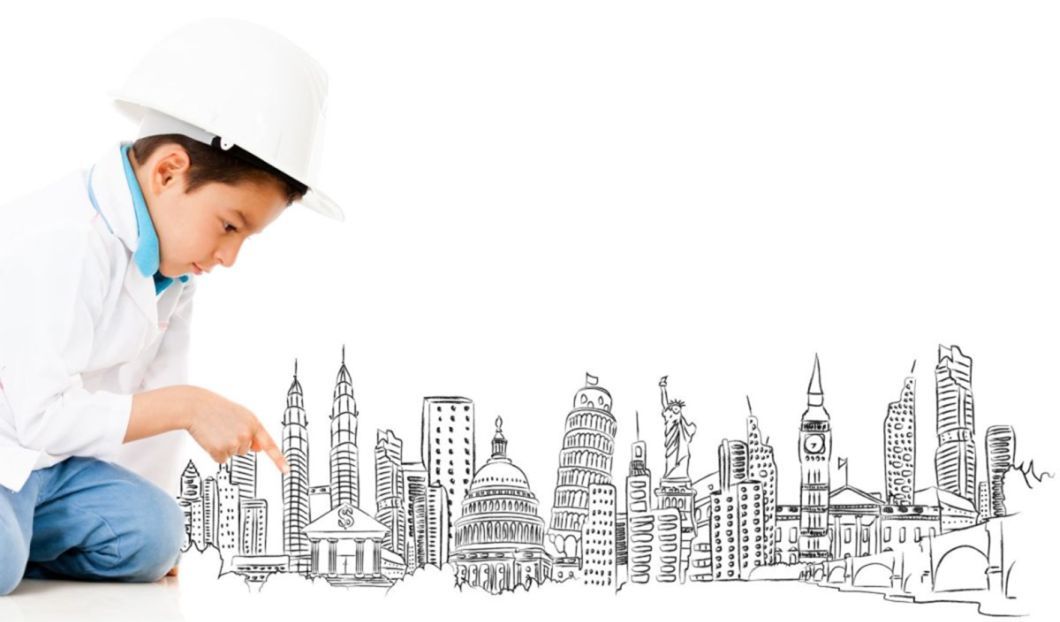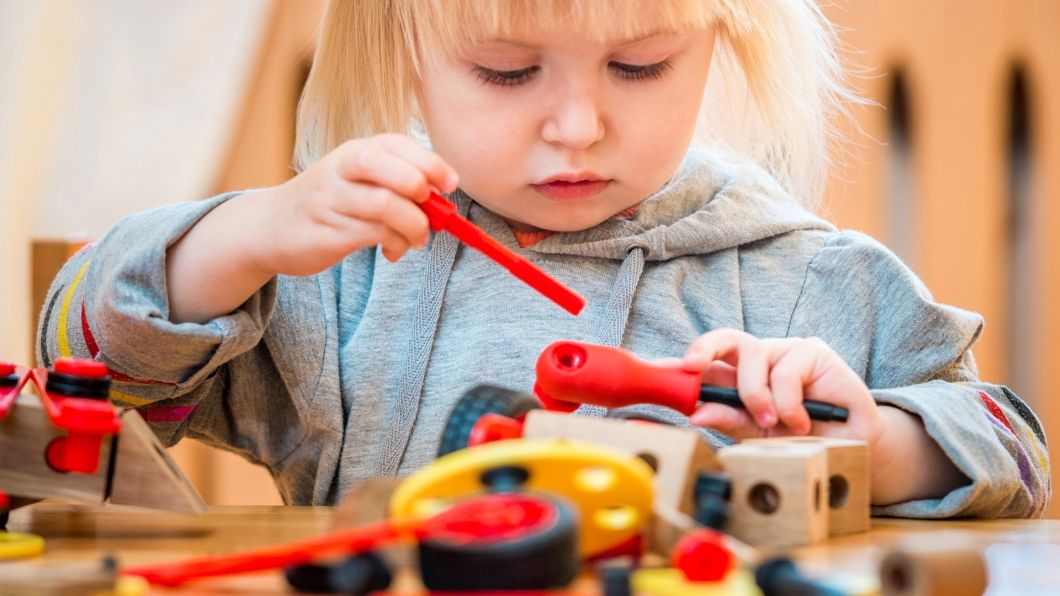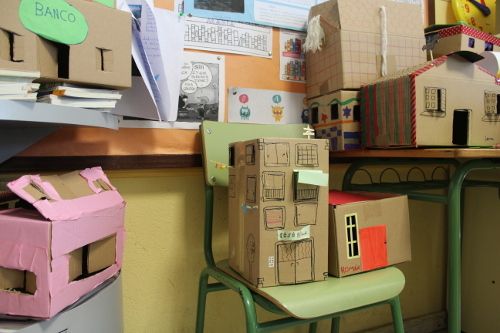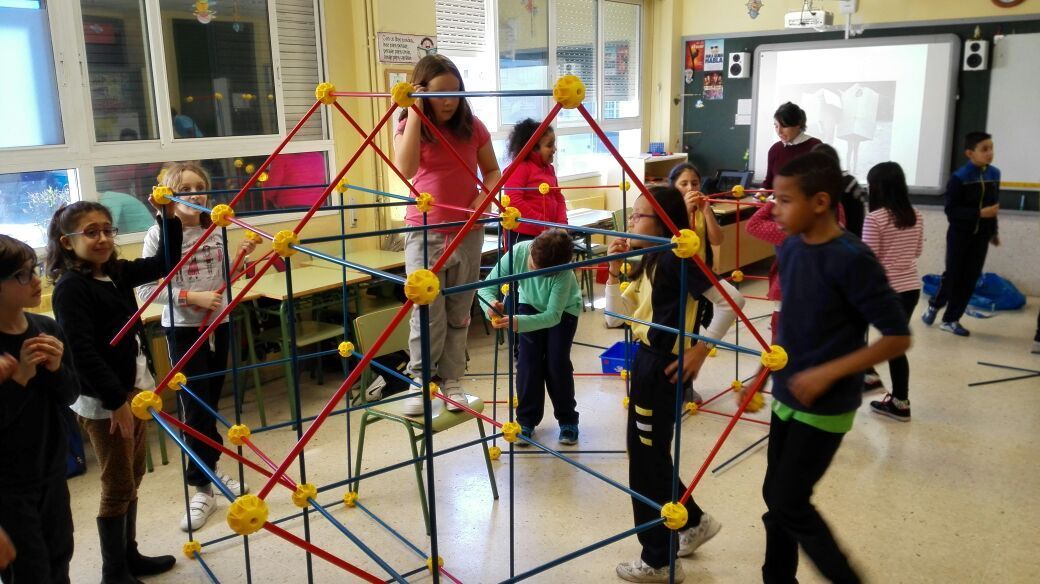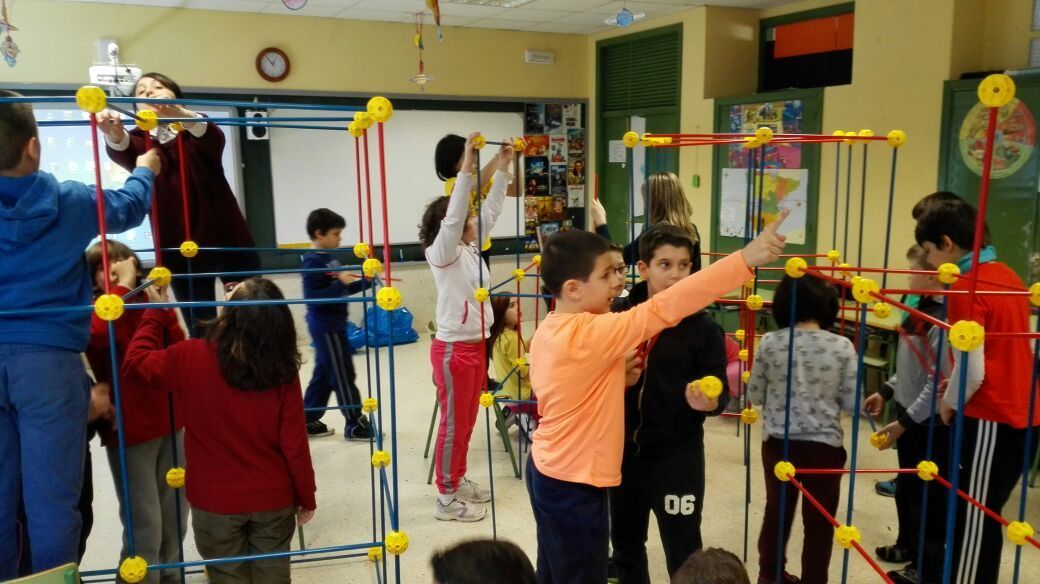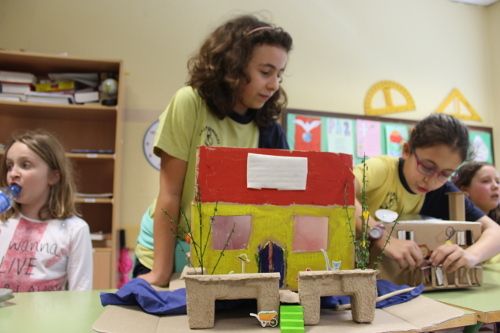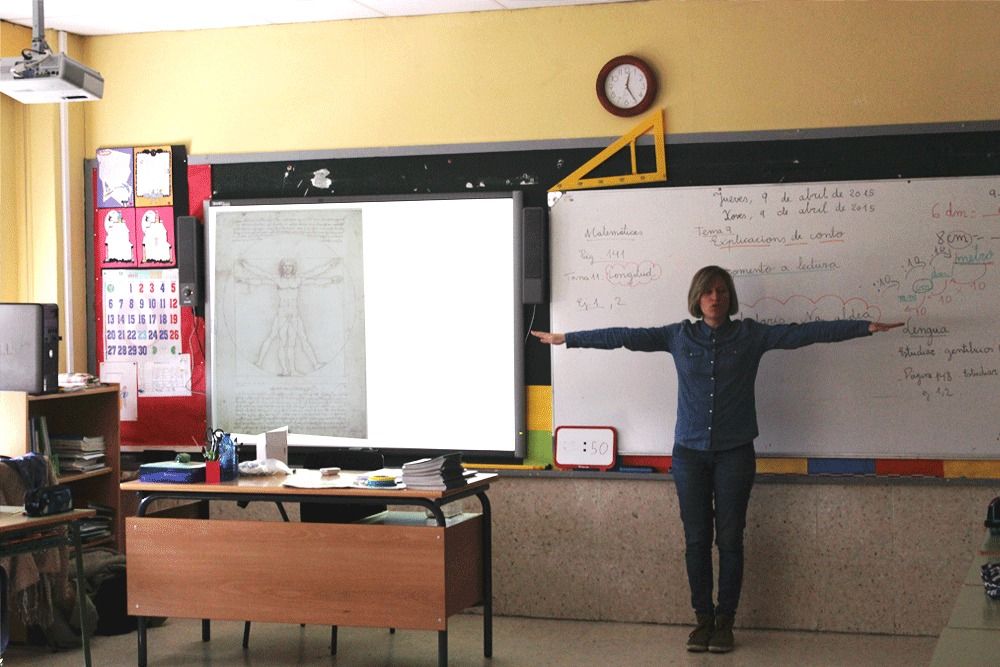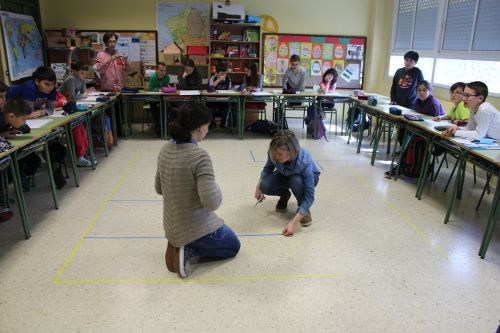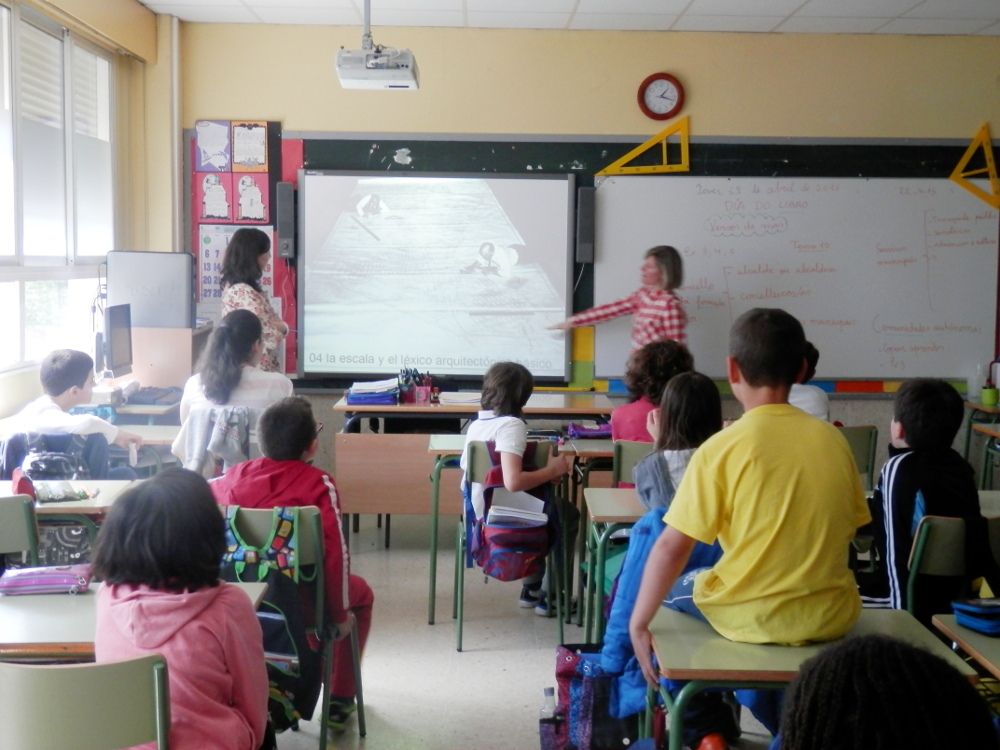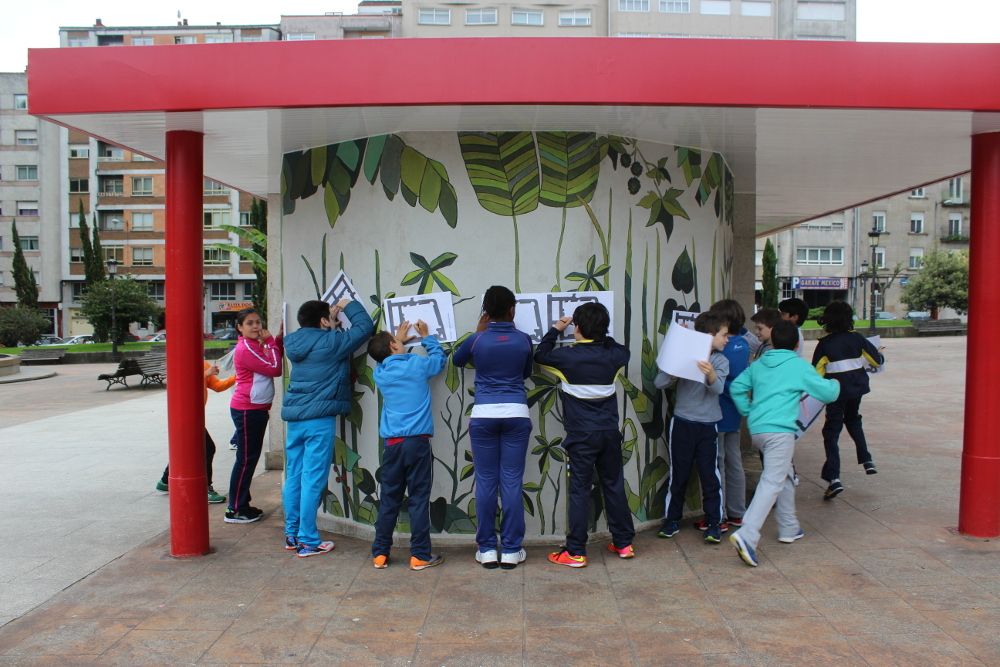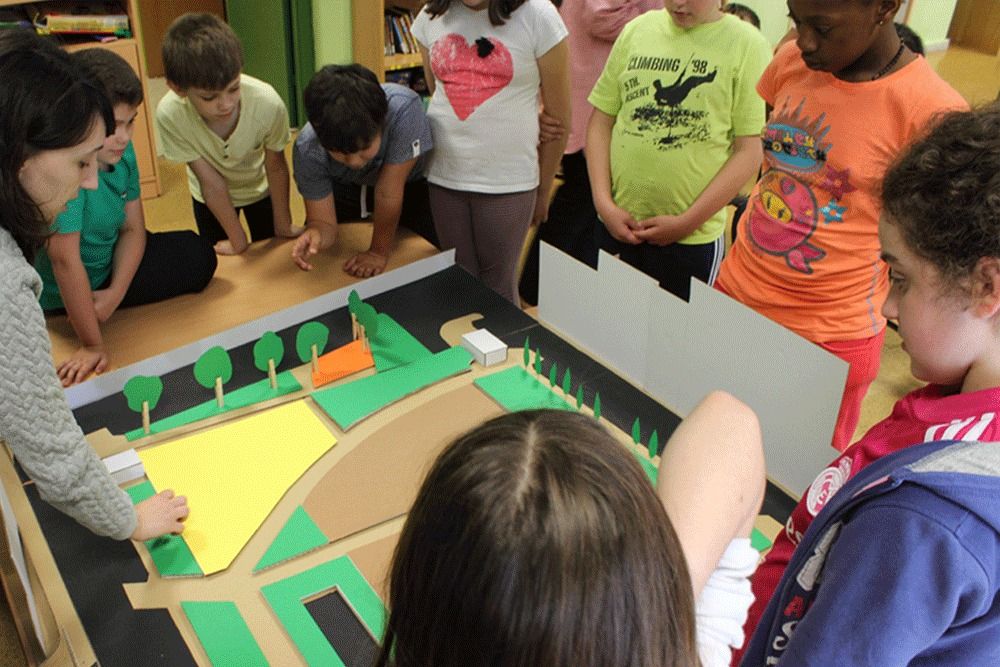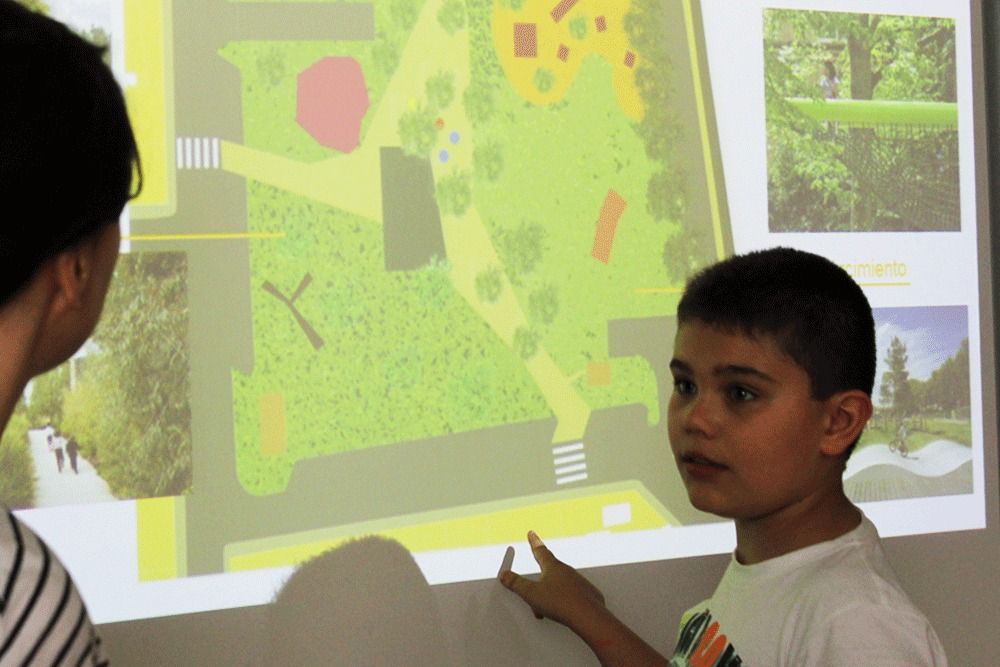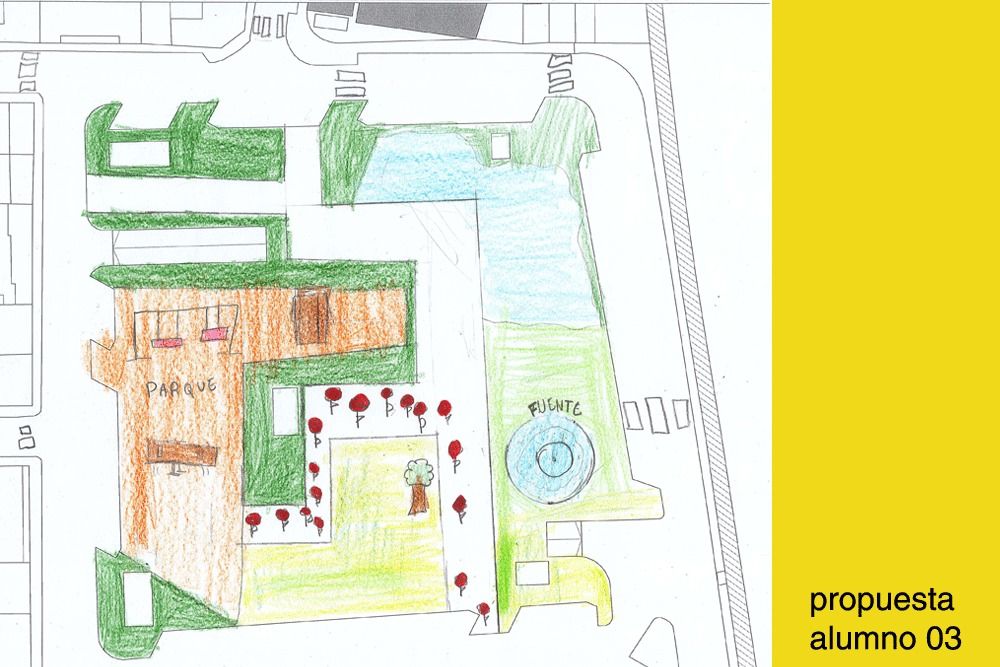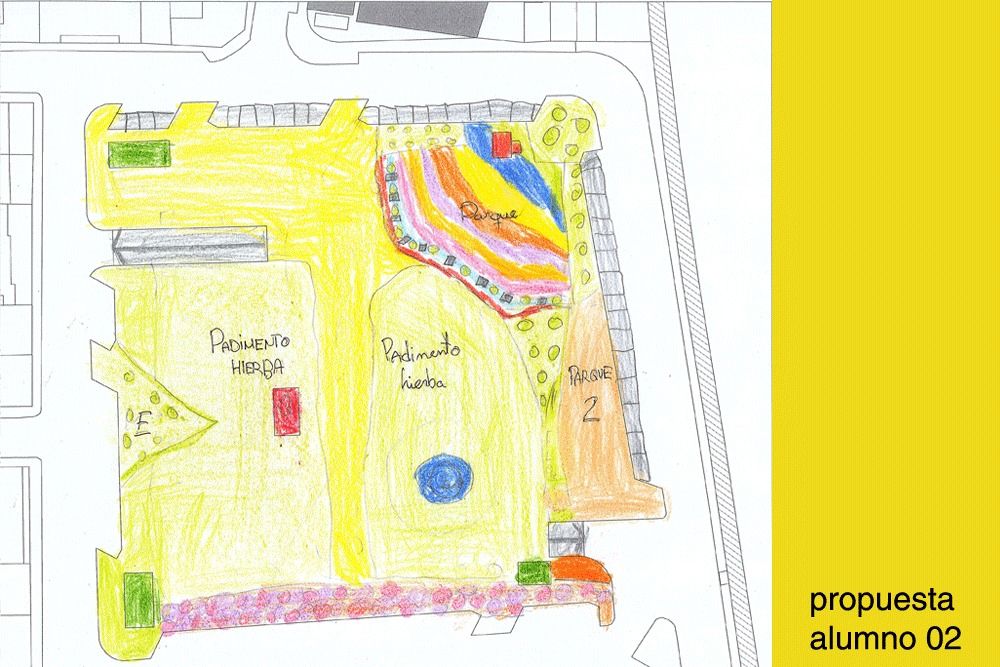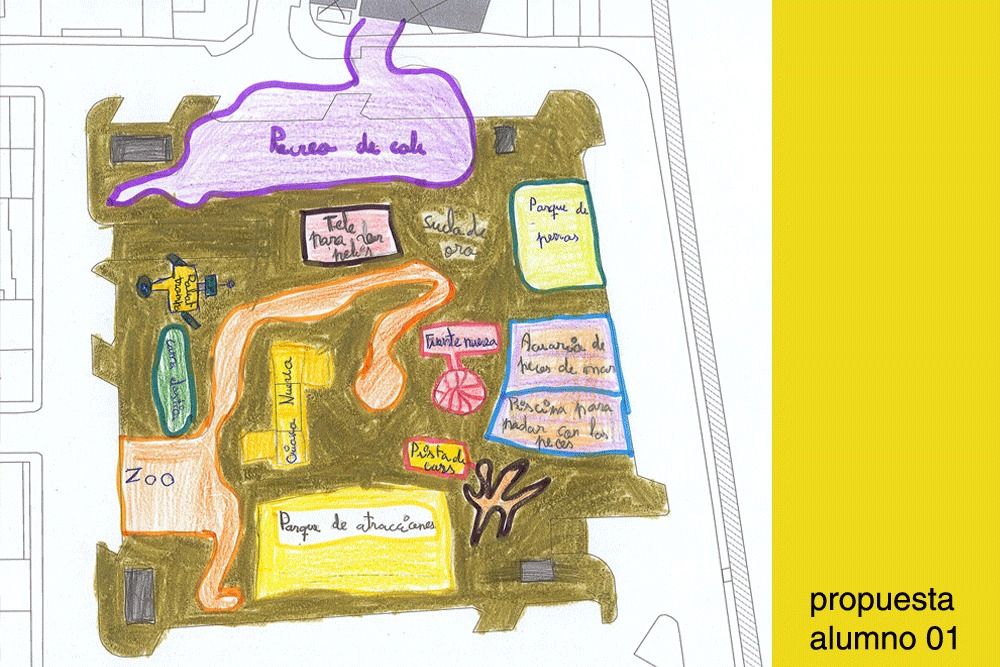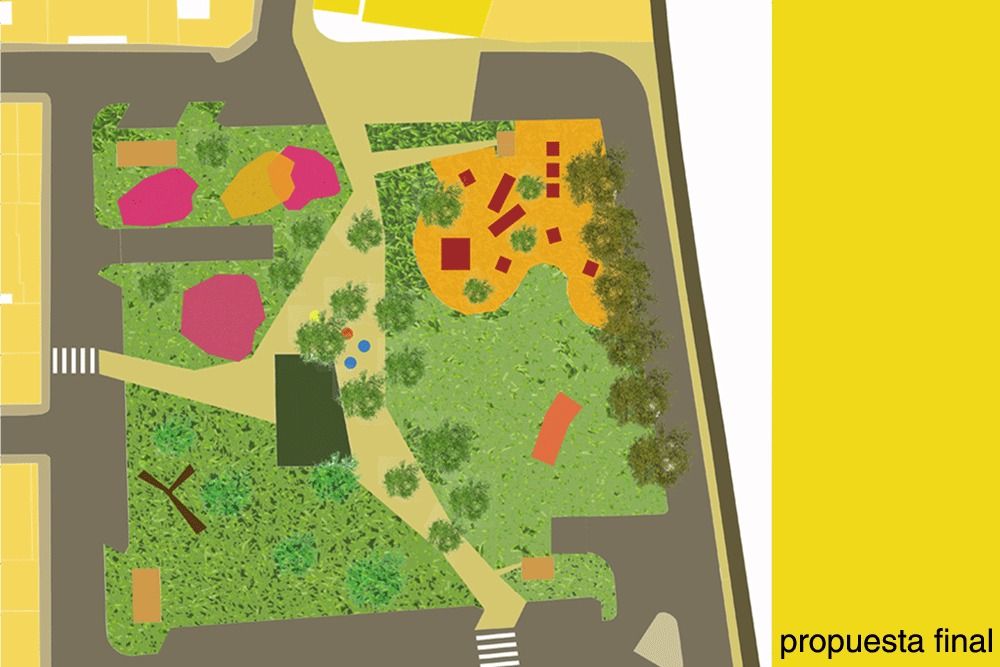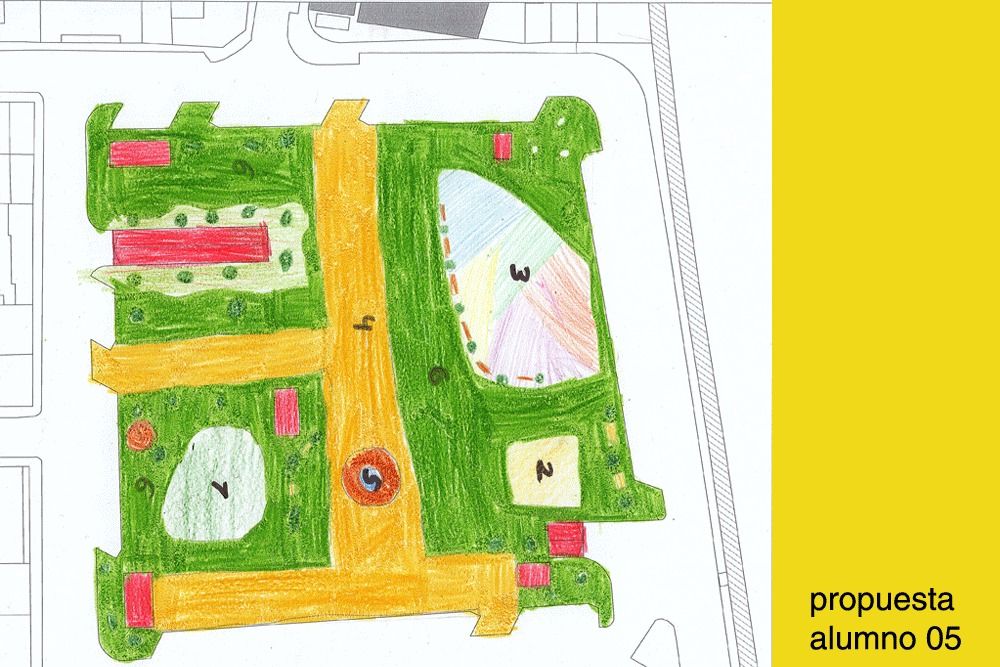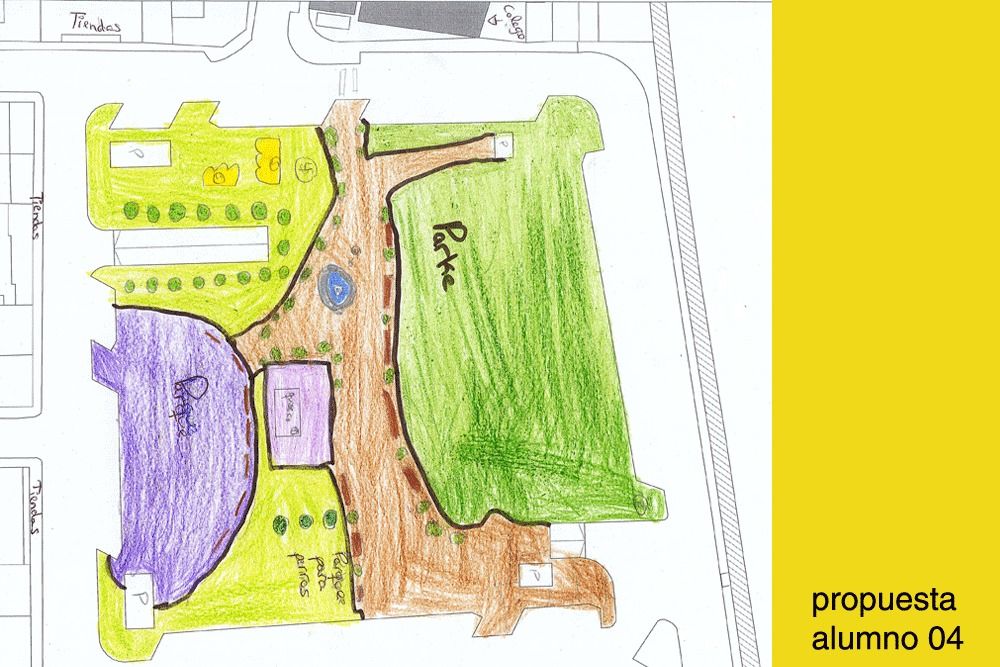In 2015, an educational initiative of a local project called “Arquitectura Para Niños” or “Architecture for kids” had taught an introductory architecture course to fourth-year students of the Ceip Praza de Barcelos primary school in Galicia, Spain.
“Society today is under information overload, children need to learn to locate and filter it through and develop their own content, explains the initiative team led by Ana Barreiro, Marta Guirado and Africa Martinez.”
The project succeeded through the collaboration of students, teachers, and parents who have been very interactive and receptive to this innovative idea and are now working on extending the educational project. There are plenty of Books and Resources That Teach Kids About Architecture – yet, through hands-on experience, children are now able to observe and reflect on architectural content while learning other school subjects like Natural Sciences, Geography, Mathematics, Art Education, and English. The project was selected for the EducaBarrié scholarly program from 2014 to 2015 and was supported by the Barrié Foundation to be considered as a new model of education in the public school in Galicia.
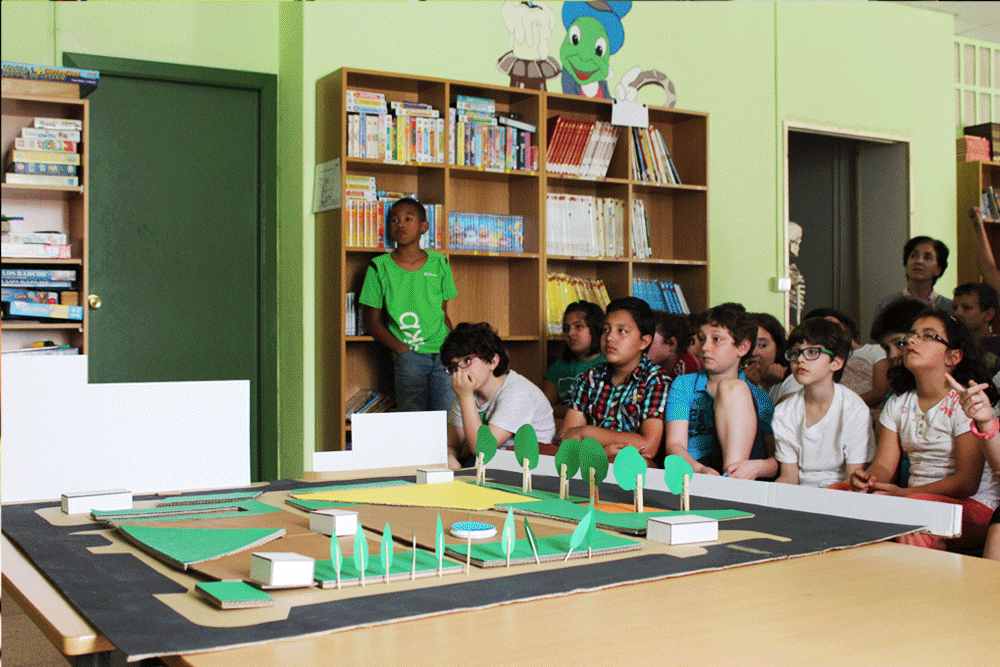
Image Courtesy of Taller Abierto
The program was developed to adopt active learning methodologies to encourage children to learn through activities designed to explore specific content more deeply. The children learn critical thinking and become more aware of their environment through guided play and discovery learning. It consists of seven units where children explore the characteristics of materials, make observations about space, and discover more about the areas they live inhabit.
The 7 sessions that children are taught at “Architecture for kids”:
Session 1:
Shelter. Animal and human behavior: The children learn all about building a shelter using a set of bars and nodes to understand structural systems.
Session 2:
Housing. Territorial and social factors: They learn about the Construction of a model: Each child builds a model of an imaginary house from a cardboard box using colored paper, markers, scissors, and glue.
Session 3:
Anthropometry. Measure and proportion: Children learn about planning and measurements through various processes as:
a) Staking a standard room, each child recreates a room at a 1:1 scale using colored tape.
b) Measurements, where each child uses a tape measure to take measurements of the chair and desk that they use every day.
c) Planning out a room as each child draws the floor of his room on a grid of 30 x 30 cm. They then place the major aspects of their bedroom (doors, windows, furniture) and record their dimensions.
Session 4:
Scale and basic architectural vocabulary: The kids play various games and undertake activities to learn architectural vocabulary through
a) The scale game: where each child draws a stick figure person to demonstrate the appropriate size.
b) Architecture for kids: Each student writes a story with an architectural theme titled “My favorite house” using some words from an assigned vocabulary list (at least 6 of the 30 words).
Session 5:
Tools of the architect: Models and plans: In this session, the children go from plans to the real world in a Fieldwork where their task is to identify objects on plans in reality and then correct the plans to include objects that didn’t appear on their sheets.
Session 6:
Immediate surroundings. Observations: Group brainstorming sessions are undertaken on an up-to-date model of the Plaza de Barcelos made at a 1: 100 scale, where each student makes a list of advantages and disadvantages of the space. Then the students move on to a related exercise where, over the course of two weeks, they work individually on a new proposal for space.
Session 7:
Immediate surroundings. Action
All the individual proposals made by students to transform the environment are collected, and the most commonly repeated aspects are combined in attempting to solve the problems of the spaces.
