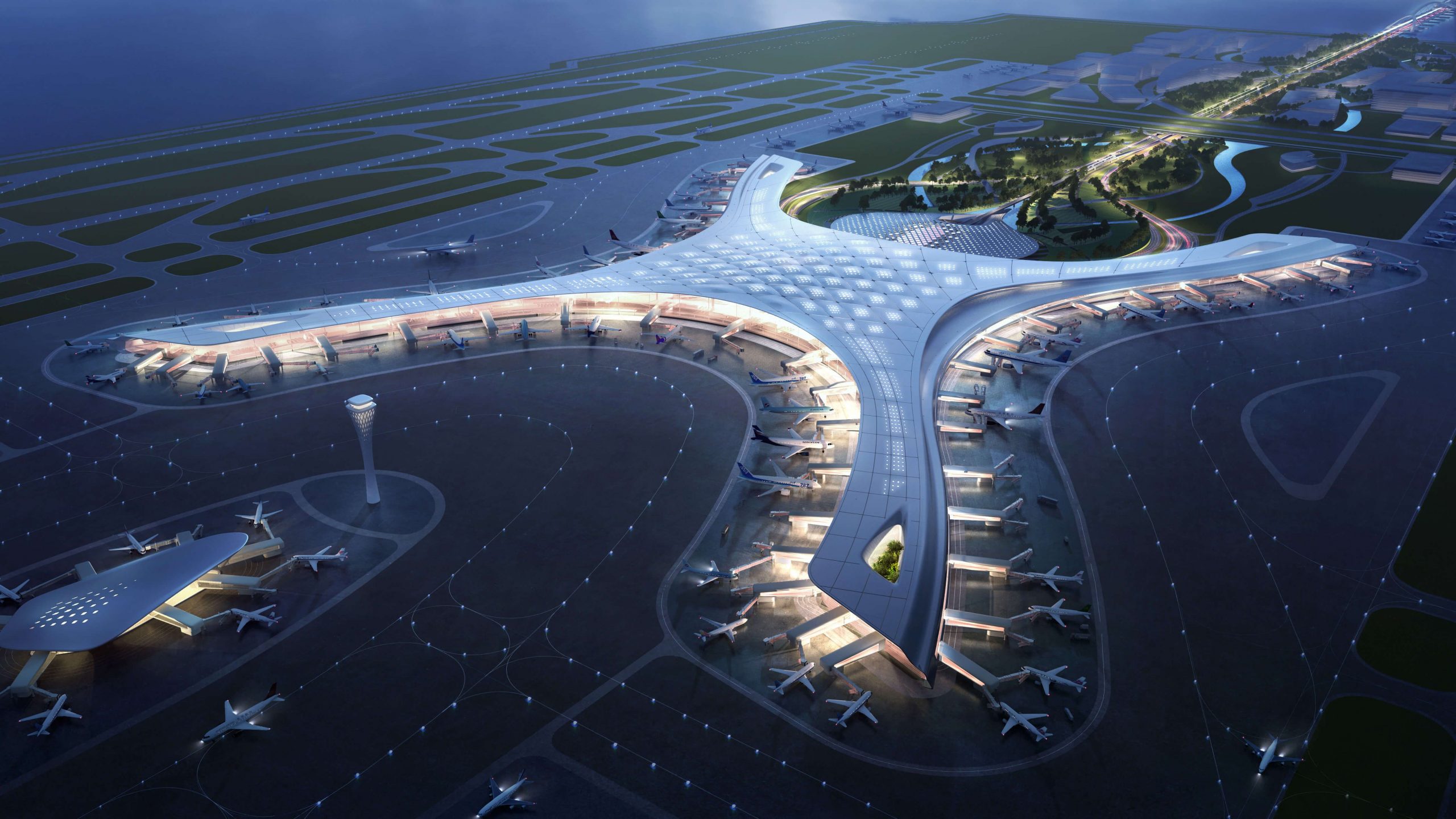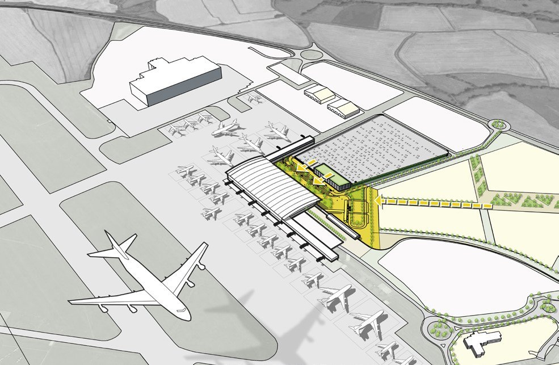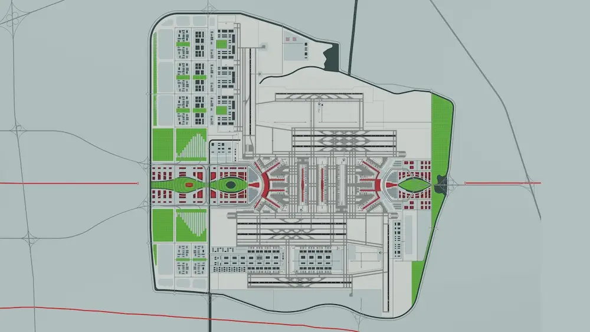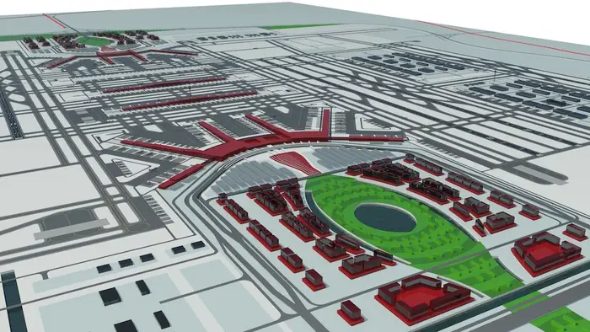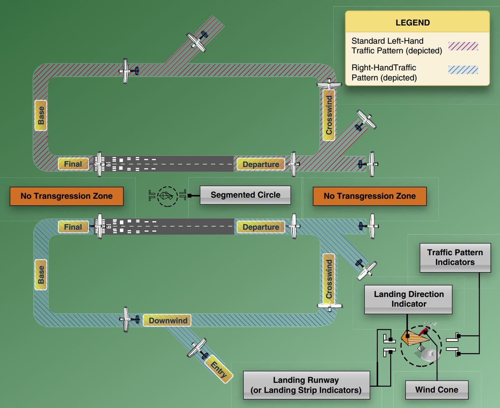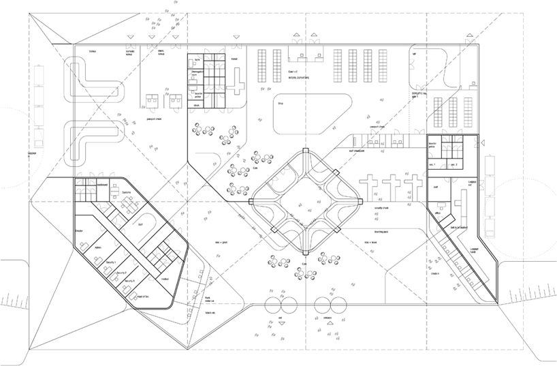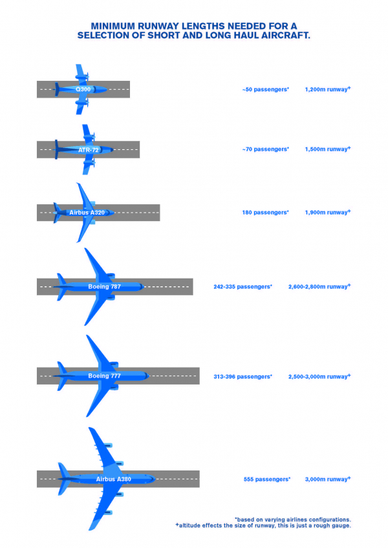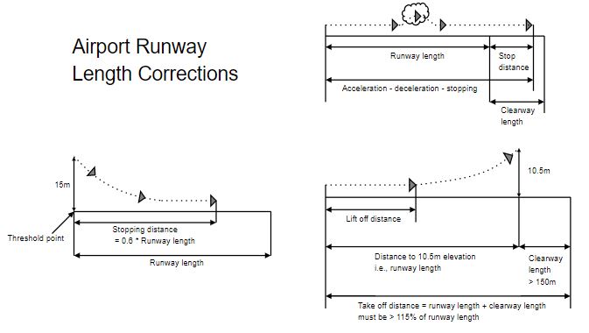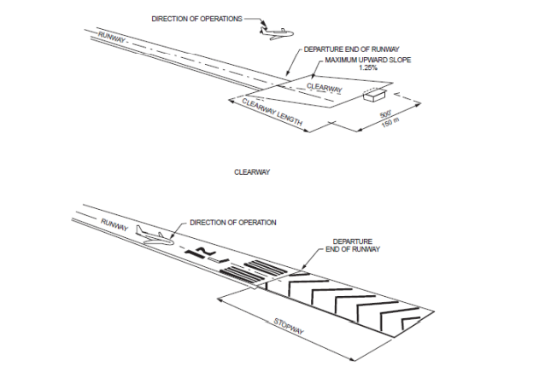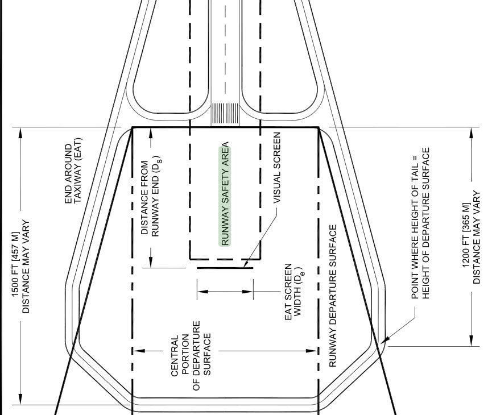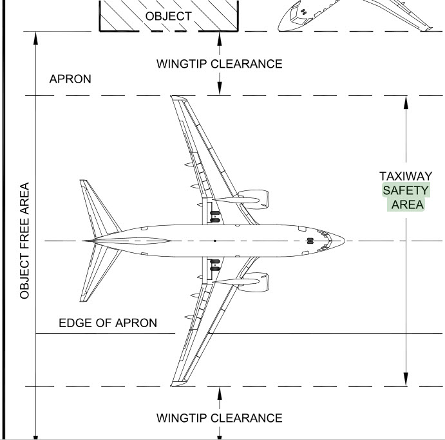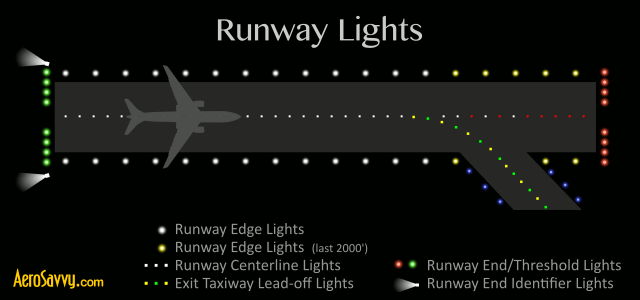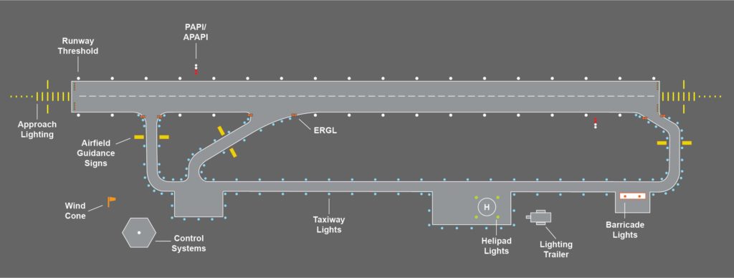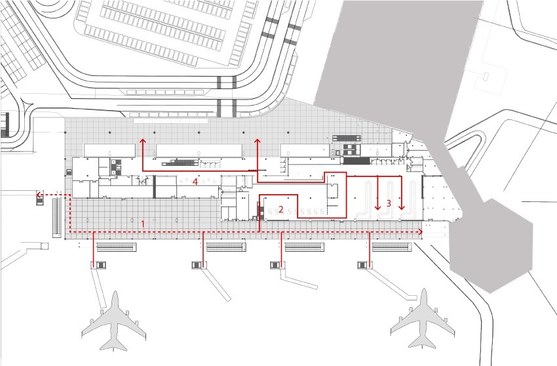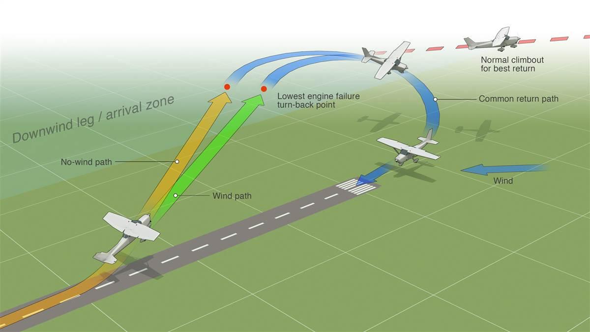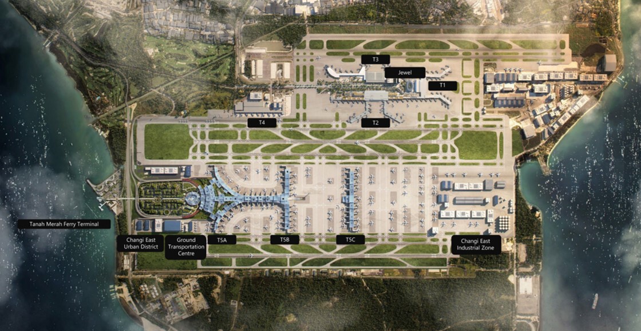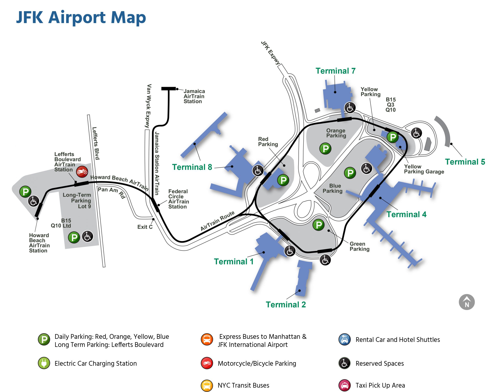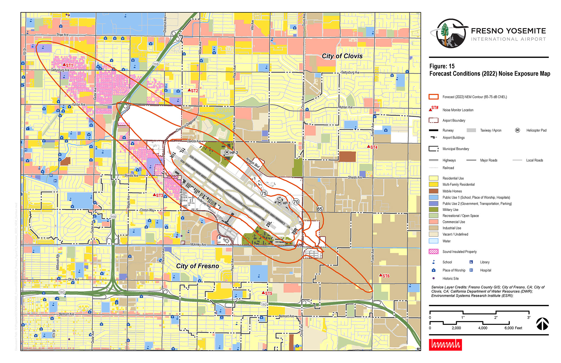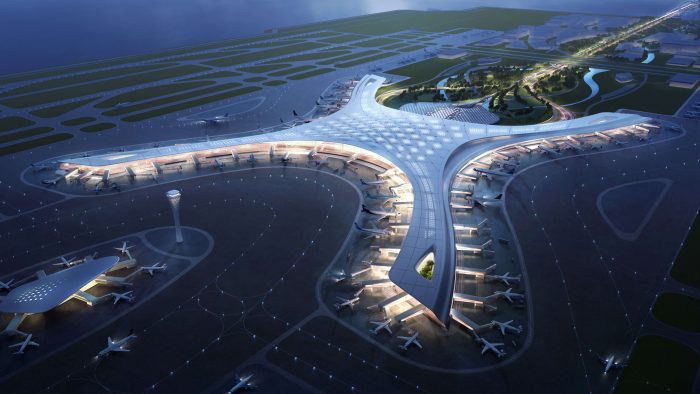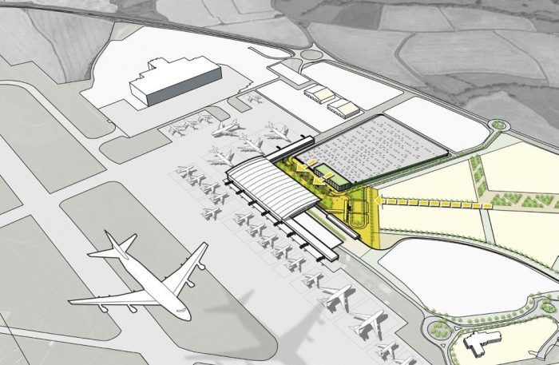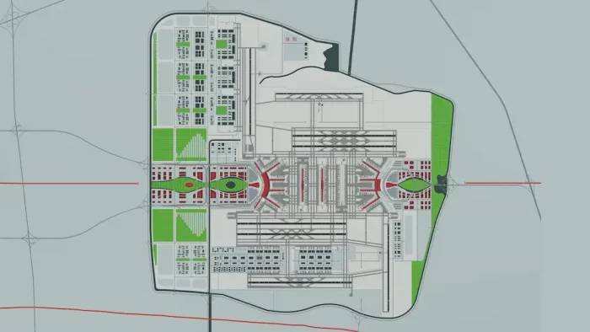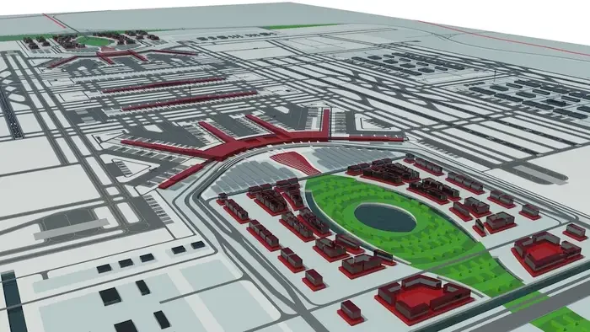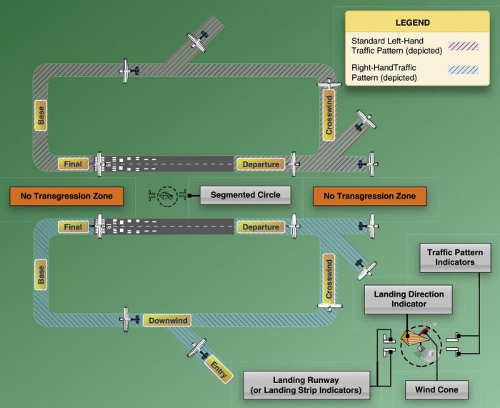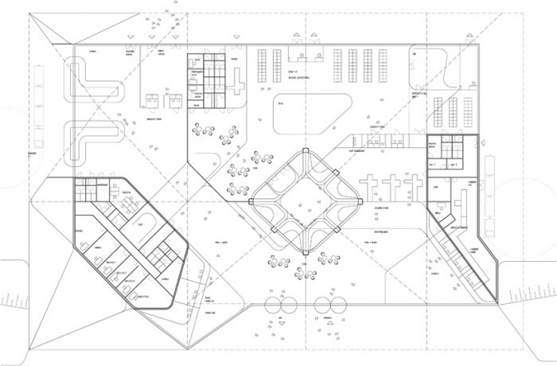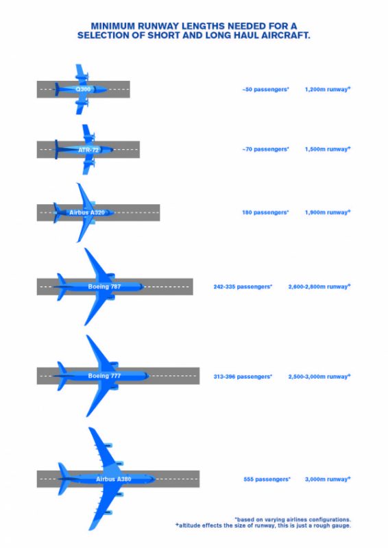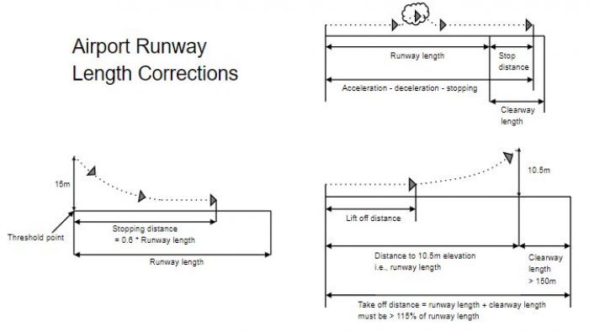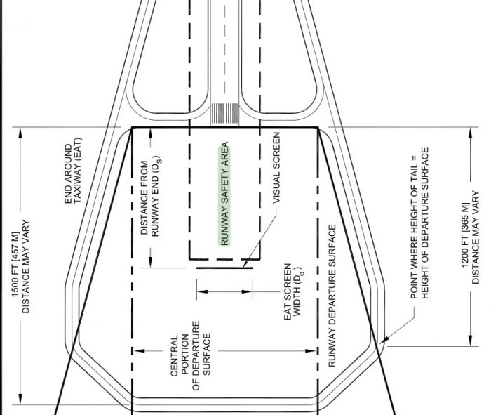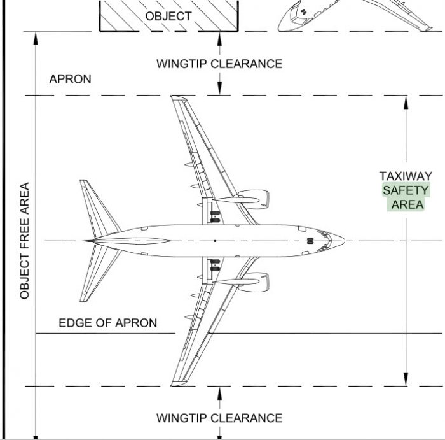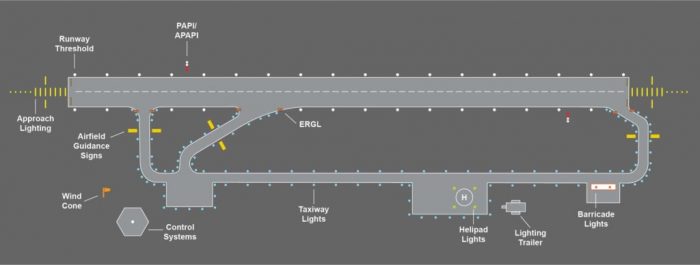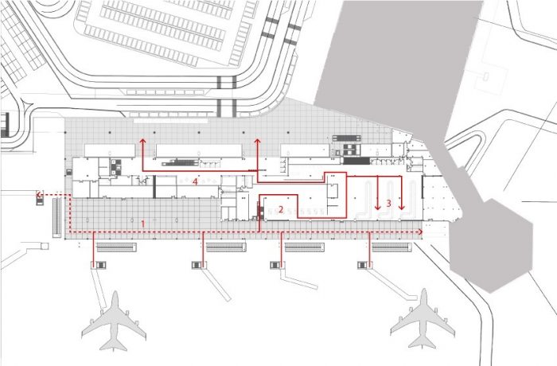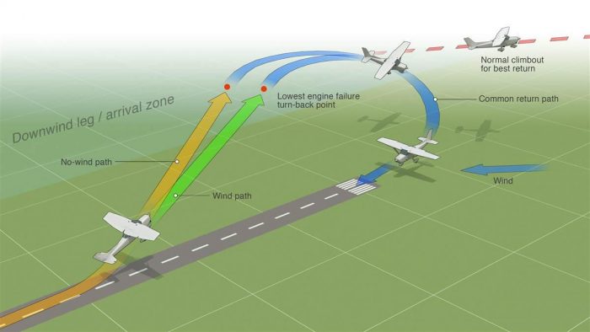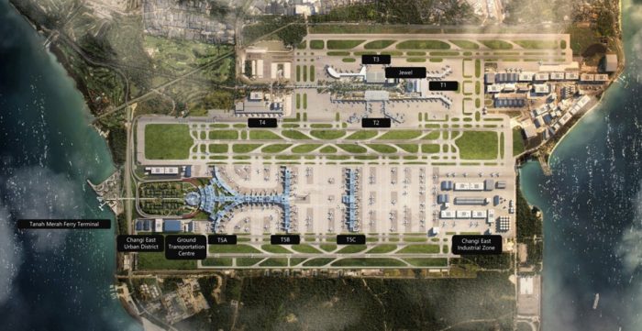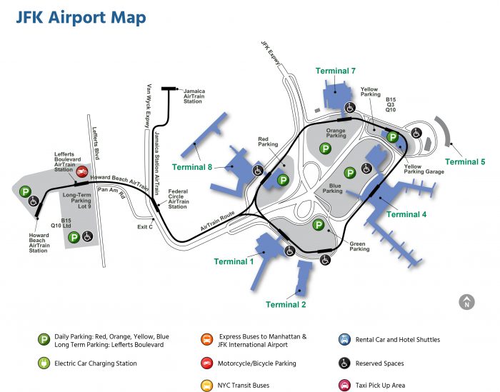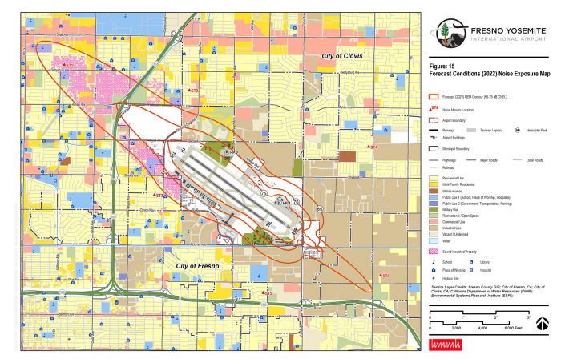Today’s airport layouts have propelled us into the next phase of aviation, where some fabulous designs are smashing records by bridging continents and connecting individuals from all cultures and industries. Surely, in light of all these new benchmarks and records, there must be some established airport design standards and criteria, right?
Modern airports are works of art in their own right. Construction of these modern transportation hubs worldwide has included using a wide variety of materials and has resulted in some unique architectural shapes.
Airport Design Standards
Architects face a formidable challenge when designing more than 100 airports capable of handling at least 10 million people annually with a focus on safety, efficiency, and aesthetic cohesiveness. However, they almost succeeded thanks to rigorous airport design standards.
Most of these airport design standards must represent a holistic comprehension of several aspects and how they all work together. Considerations include:
- Aircraft capabilities and sizes.
- Air traffic control.
- The need for efficient and safe operations.
- The impact of noise on surrounding areas.
- The presence of obstructions in the airspace.
1) Airport Planning Process
-
Master Plan Airport
A master plan is the first aspect of airport design standards. It’s the big picture of how the airport will grow and change over time. Financial considerations and physical studies are also a part of this plan, which details the staged development of the entire airport region to meet the needs of both aviation and non-aviation demand and land use around the airport.
A master plan for an airport should accomplish four main goals:
- Development of the airport’s physical facilities and the future use of land near the airport
- Establishment of a schedule of priorities for the implementation of the phase advancement and enhancement proposed in the plan
- Determination of the innovative and financial requirements of the proposed development
- Documentation of policies and future aerospace demand regarding spending, depreciation, and other financial considerations.
Also Read: How to Make An Impressive Architecture Model? Your complete guide
2) Forecasting Airport Traffic
A detailed and reasonable projection of future traffic is essential for airport planning and creating a viable airport investment program.
However, excessively forecasting airport traffic can lead to premature investment expenses, higher-than-necessary operational costs, more significant congestion with high degrees of delay, and probably lost income are all possible outcomes of an excessively optimistic projection.
The following are some crucial aspects to take into account while designing an airport:
- Distinct local demographic irregularities
- Regional considerations that will impact air travel demand
- Budgetary shifts that free up more disposable incomes for some vacationers all increase vacation flights
- New resorts and meeting sectors or capacities that would entice vacationers
- Competing airports in the area whose operations might detract from the proposed airport
3) Capacity and Timeline Analysis of Requirements
Having compiled an inventory of airport assets and examined their current state, planners may now assess whether or not the airport can handle the anticipated influx of passengers.
The first step is calculating the airport’s capacity to the demand, paying close attention to the delay that will occur at peak hours.
The second major component of the study of the needs is determining how effectively the airport can handle traffic control in both good and bad weather flight circumstances.
4) Choice of Airport Location: Factors to Consider
The conditions within ten miles of the airport site will frequently impact the outcome of the airport’s construction. Site placement and runway orientation rely heavily on the airspace and accompanying ground tracks along the runway’s take-off and landing corridors.
These factors determine where planes can land safely over 95% of the time, where obstructions that protrude into the flight path must be removed, and where the noise from planes might be intolerable for nearby homes, businesses, and outdoor spaces.
According to the Federal Aviation Administration, runway siting must address all three restrictions. Communities are advised to prevent the construction of public assembly buildings within 3 miles of the airport reference point due to the severity of aircraft crashes near schools and public spaces.
5) Design and Layout (Geometric Design of Airport)
-
Airplane Physical Features
Before beginning any design work, it is necessary to have a firm grasp of the functionality and structural characteristics of the airplanes that will be using the airport.
Maximum take-off weight (W), wingspan (A), length (B), tail height (C), wheelbase (D), nose to the centerline of main gear (E), undercarriage width (1.15 main gear track) (F), and line-of-sight/obstacle-free zone at the nose of the aircraft (G) are the key physical features of the plane that affect airport design.
-
Runway Length
The ideal runway length is based on aircraft type, maximum take-off weight, engine performance, landing and braking performance, flap position, and required safety features.
Additionally, each plane in the airport needs to be able to take off with only one working engine, which means the runway needs to be long enough and obstacle-free enough to accommodate that. Adequate stopping space should be incorporated into the stopping zone if the pilot cancels take-off before the rotation.
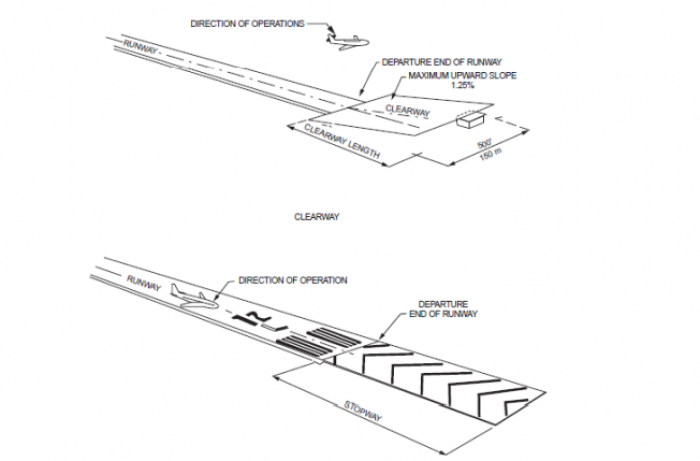
An illustration of the stop way, which prevents accidents at the runway’s end, and the clearway, also known as the runway protection zone. ©Davuniversity.org
Because lift capability is inversely related to air density, airport height, and temperature also play a crucial role in determining the optimal runway length.
-
Runway and Taxiway Guidelines
The FAA has established a standard set of parameters for issues like runway width, separations between runways and taxiways, safety areas around runways and taxiways, shoulder width, pads to redirect jet blasts, object-free areas, and so on. These norms heavily influence airport design standards, which depend on airspeed and airplane mass.
6) Airport Lighting and Signing
-
Runway
The runway’s lighting and signs help the pilot maintain proper alignment with the runway, sideways displacement, and distance all along the runway. Pilots must know the threshold to land safely, indicated by a green light bar at the end of the runway. Yet, those lights turn red when planes come in from the opposite direction.
-
Airfield
The airstrip is designated with signs indicating taxiways, stop lines, holding zones, etc. The borders of the taxiway are marked with blue lights, while a yellow warning bar suggests when you should stop crossing or approaching an active runway.
Standard airfield markings point pilots toward the terminal, parking, fuel, gates, transitory aircraft areas, military aircraft runways, cargo docks, worldwide terminals, and other airside services. The pilot can also rely on visual indicators to help land safely at the airfield.
7) Airport Plans
After the assessment, forecasting, requirements analysis, and site inspection, master planning combines airside and landside principles and designs. These include airport layout and approach and clear zone plans. The site, access, and environmental objectives may also exist.
-
Airport Layout
The airport layout design shows current and future airport infrastructure in scale. It will provide aerial criteria, clearance and dimensions data, and external area relationships as the airport’s public document. Schematics further show the airfield’s runways, taxiways, aprons, and terminals.
-
Approach and Runway Clear Zone Plan
These plans allow the planner to assess how the airport will interact with the land around it in terms of maintaining safe flight conditions.
-
Terminal Area Plan
The terminal area plan is a conceptual sketch outlining the overall layout of the terminal, including any future extension plans. Alterations to the terminal could have far-reaching effects on the airport’s taxiway and runway, which could be reflected in a revised layout design.
-
Noise Compatibility Plan
Noise contours should be produced using projected airport traffic to forecast where noise will be an issue in the future. Planned elements incorporate backup launch sites and operational restraints. It would also reveal which structures and other infrastructure could benefit from being relocated or soundproofed.
There are many other airport design standards all architects and planners should adhere to, but covering them all would take at least a few more articles. However, the airport design standards mentioned above are the bare minimum requirements that any architect who plans to create an airport must meet.
Whether you’re a professional architect, urban planner, designer, academic, or just a fan of stunning architecture, you’ll find inspiration in this collection of airport designs from around the world that we think are particularly well-executed and adhere to all the necessary airport design standards.
