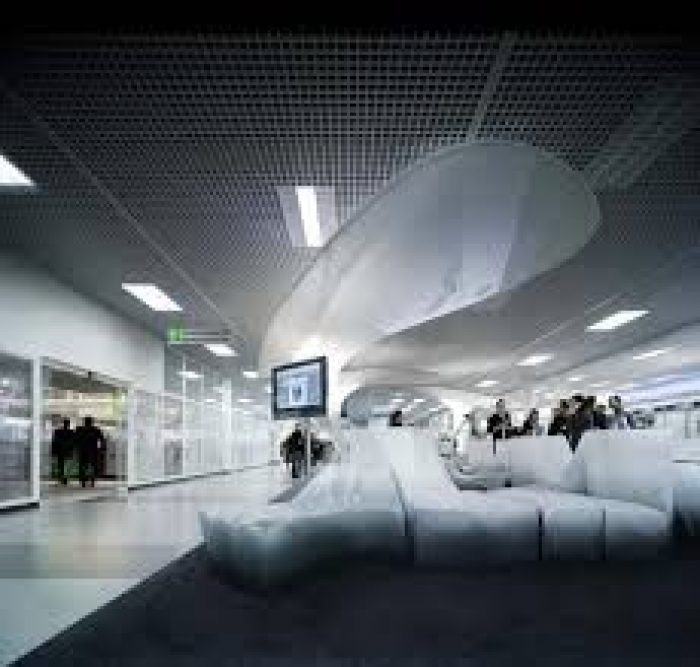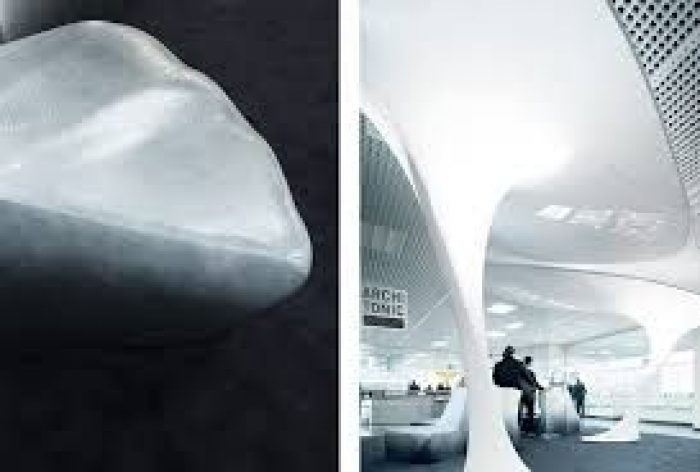Mimicking nature, in form and ambient is a constant reoccurring challenge. The architects concentrated on the idea of artic glacier, and developed a methodology to virtually design artic furniture and literally printing them out into the real. It was a virtual exercise with physical form as outcome that cuts new ground for realising and materialising a usable product from unhinged creativity.
Using precise digital tools the design for the furniture was sent digitally to one of Europe’s leading CNC-milling-engineering providers, to be shaped from off cuts foam blocks. Coated with a glossy paint and gradient to enhance the artic concept and ambient.
The stretched membrane umbrellas where crafted in a similar fashion from computer directly to manufacturers.
The aluminium framing was developed to exact measurements according to static calculations of Engineering Consultants, produced the filigree, self-supported aluminium-construction in CNC-technique. Umbrellas where designed to be projected with media that contributed to the atmosphere as it presented information for the visitors.
The whole Lounge can be completely reused and modified for any purpose. The umbrella frame is crafted by 100% recyclable aluminium, and the light weight stretchable membrane minimises the material usage. The Lounge seats are carved from off cuts in industrial products and can be reused for a diverse range of products, including packaging and fill material. Each lounge seat weighs 6kg, much less compared to the weight of a standard office chair, the lounge is therefore easily and environmentally friendly to transport.
Although the exercise required being custom crafted by CNC milling machines and special made laser cut membrane fabric, the cost can me optimised as all the different components lend themselves to standardising and mass production.
Credits:
Architect: LAVA – Laboratory for Visionary Architecture
Stuttgart, Germany & Sydney, Australia www.l-a-v-a.net
Client:
Architonic AG Zurich, Schweiz www.architonic.com
Location:
Cologne, Germany
Area:
96 sqm
Materials:
foam blocks, glossy paint, stretched membrane, aluminium framing
Design:
Tobias Wallisser, Chris Bosse
Team:
Kadri Kaldam, Stephan M. Albrecht, Kristof Gavrielides
Date:
2008
Realisation:
Carola X. Knoll
In cooperation with:
Bertrandt AG, Ehningen, GER
Global Membrane Designs, Stretton, AUS
SIXINCH, Antwerpen, B
Teuffel Engineering Consultants, Stuttgart, GER
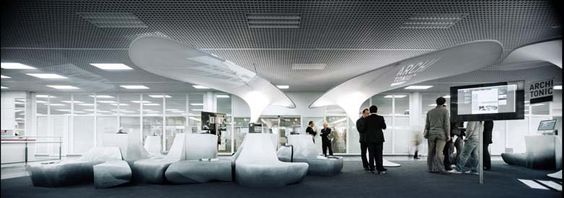
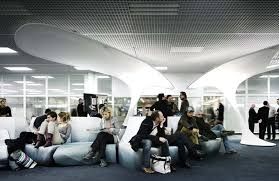
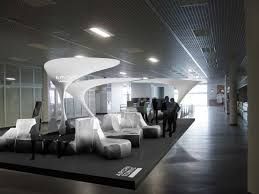
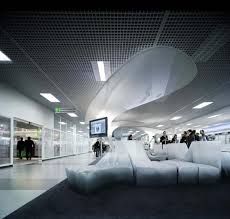
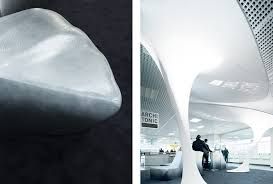
Courtesy of LAVA-Photos by :Gee-Ly


