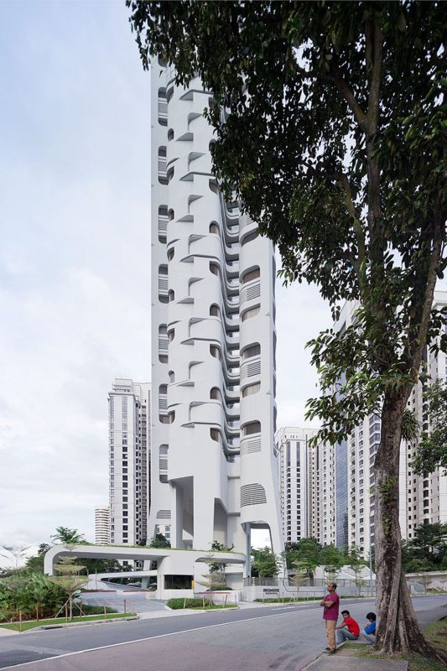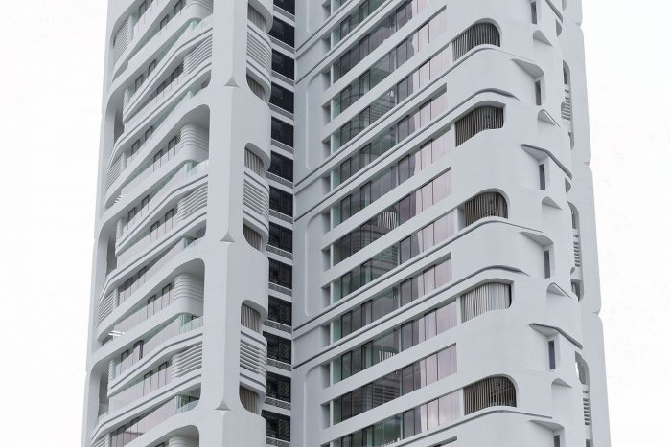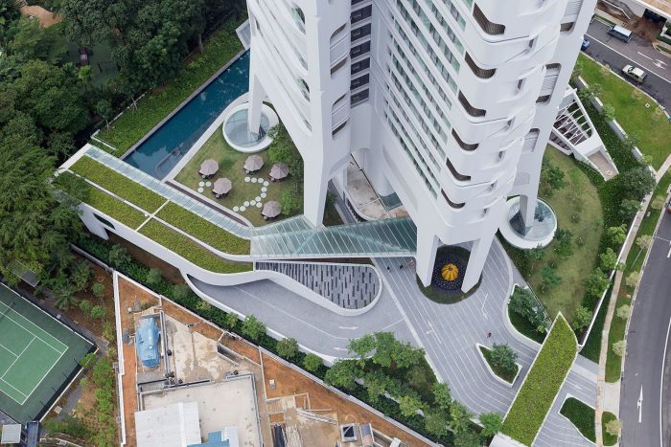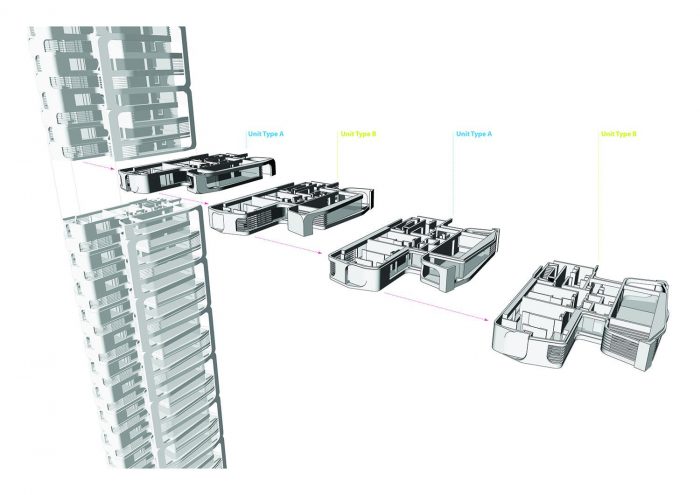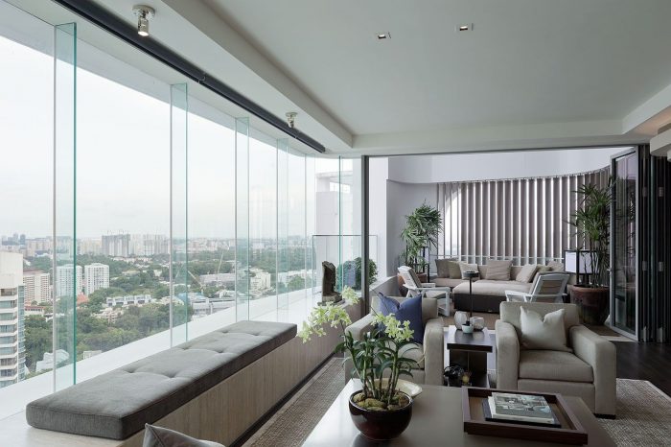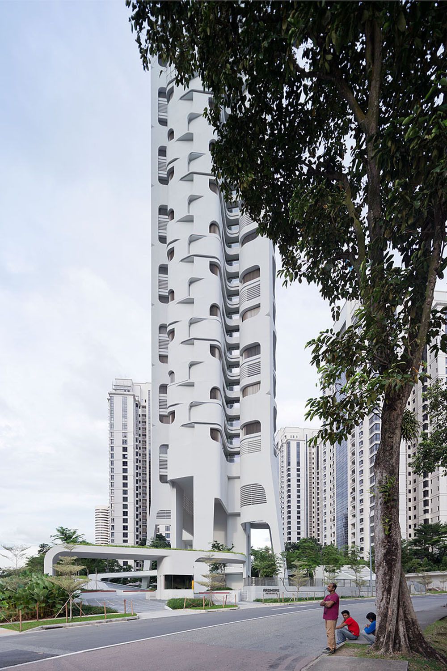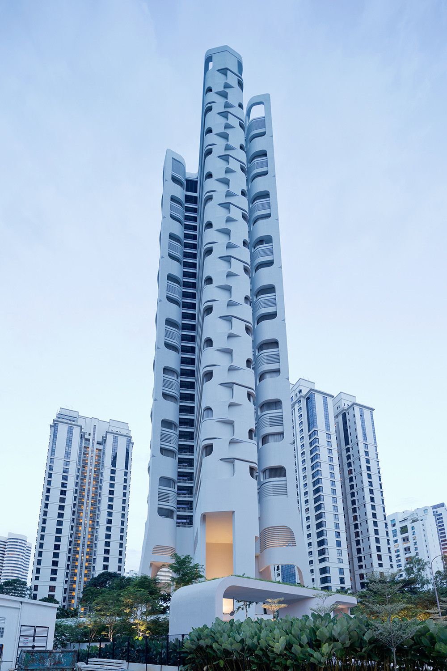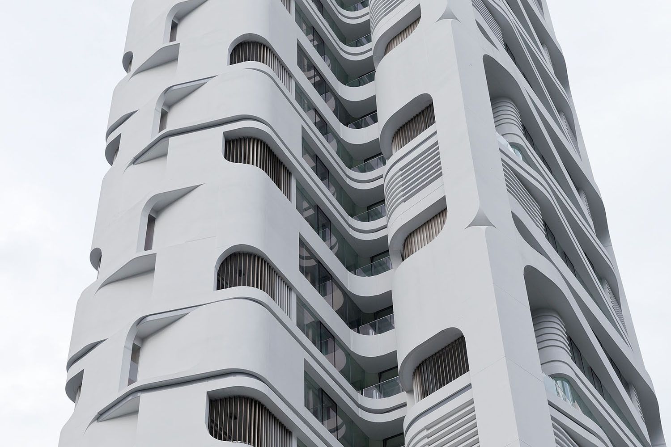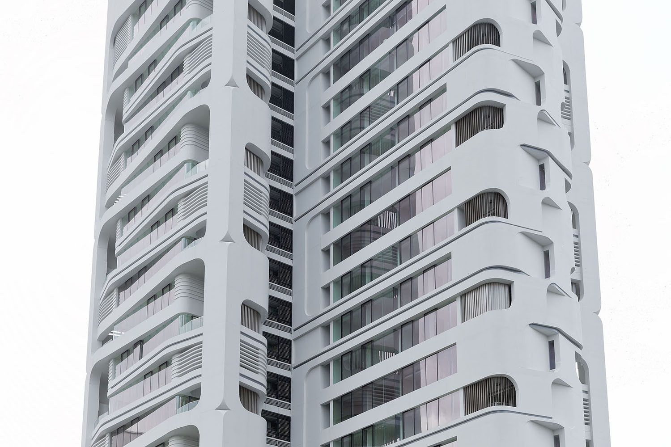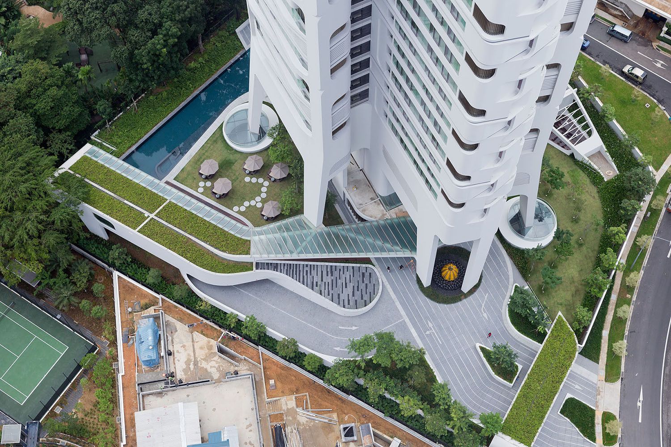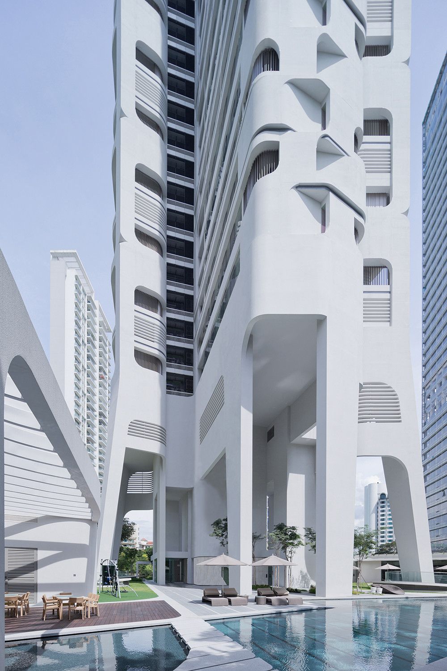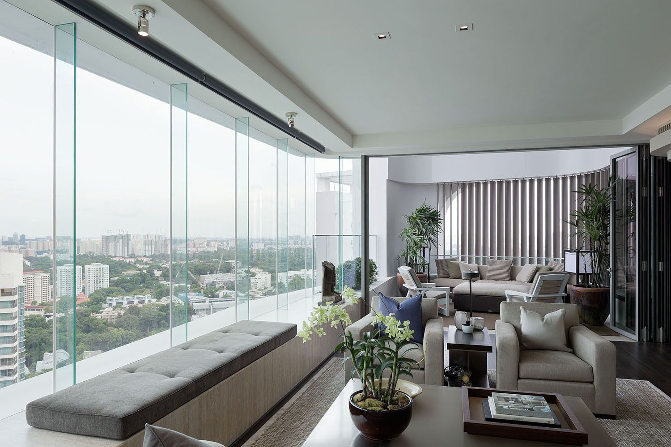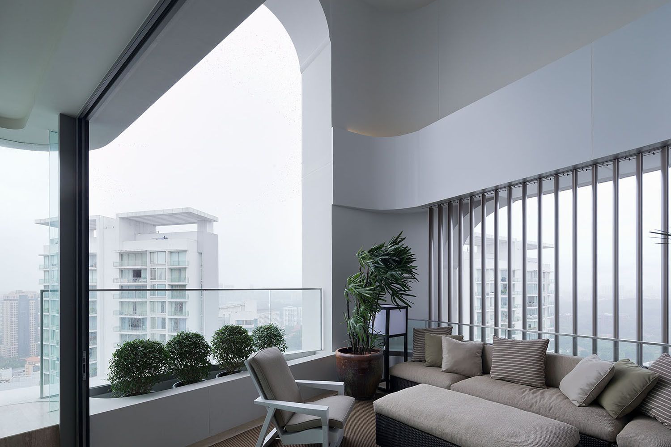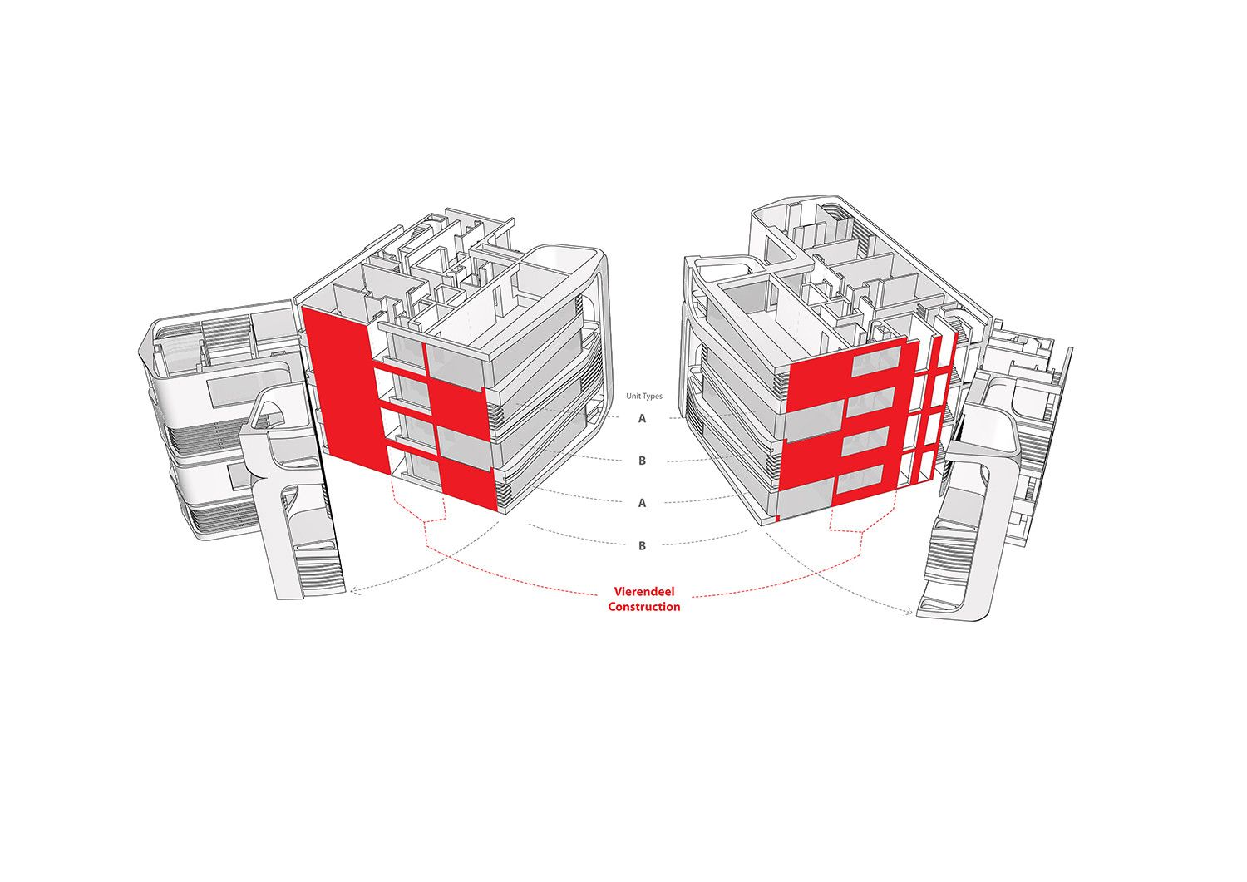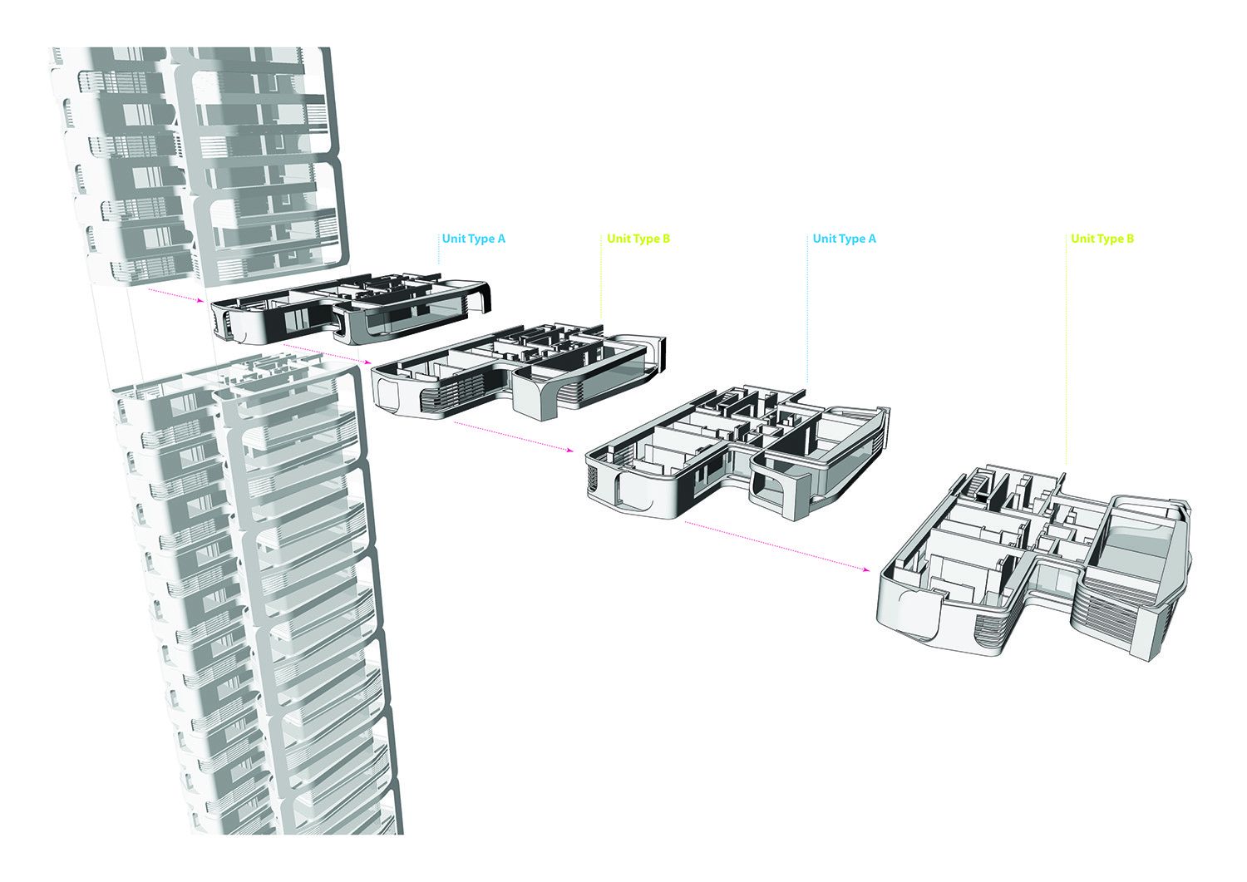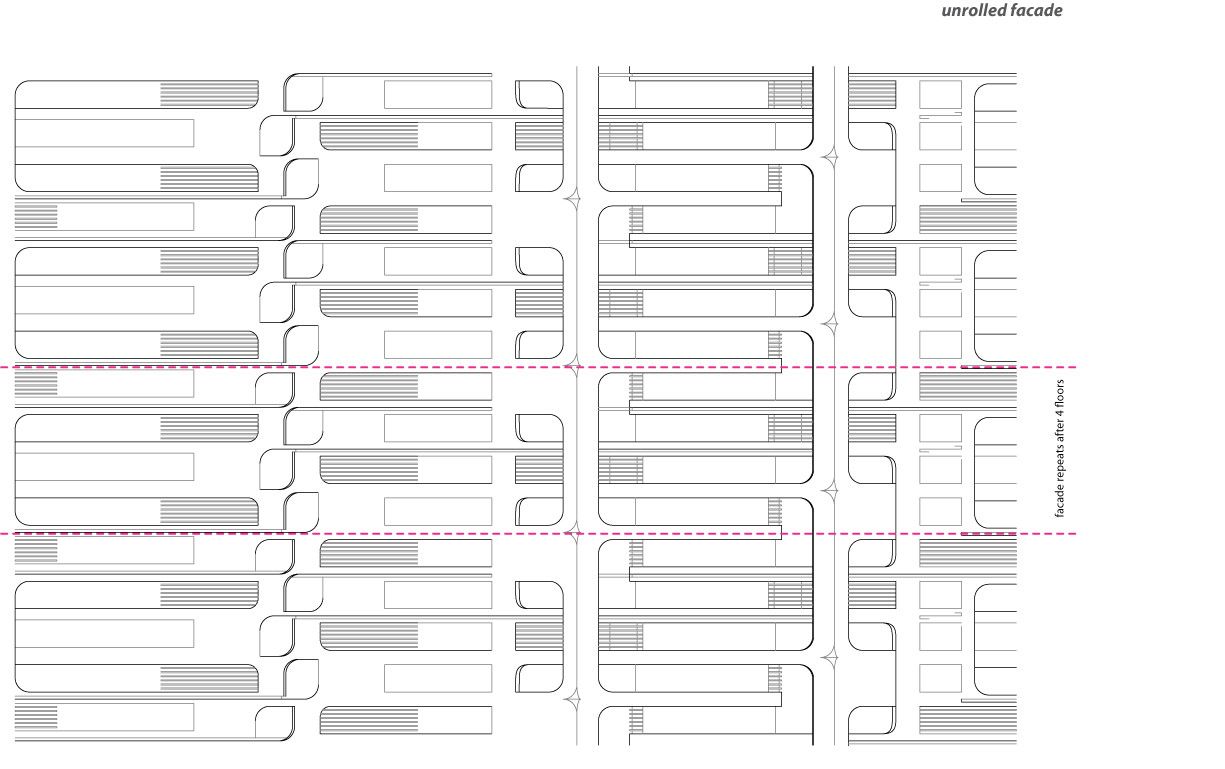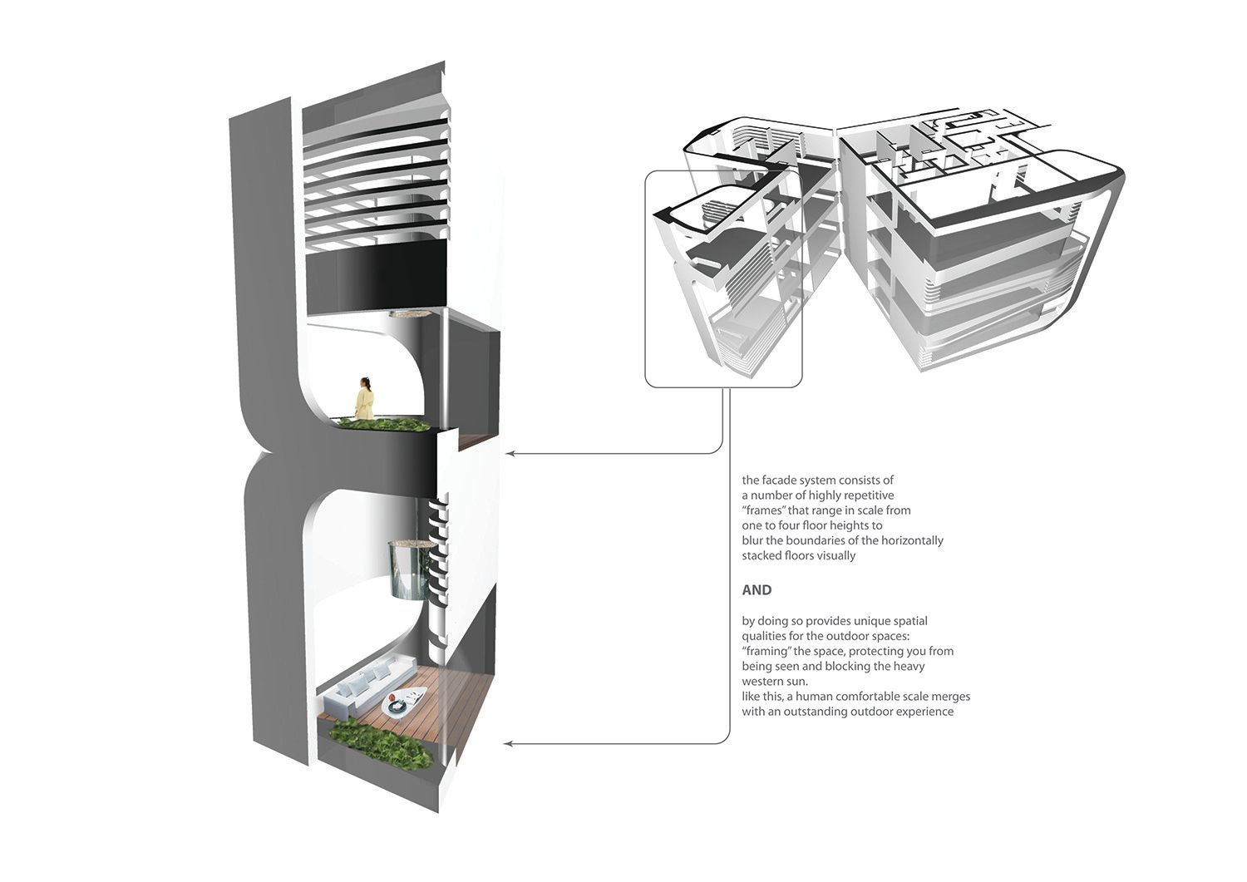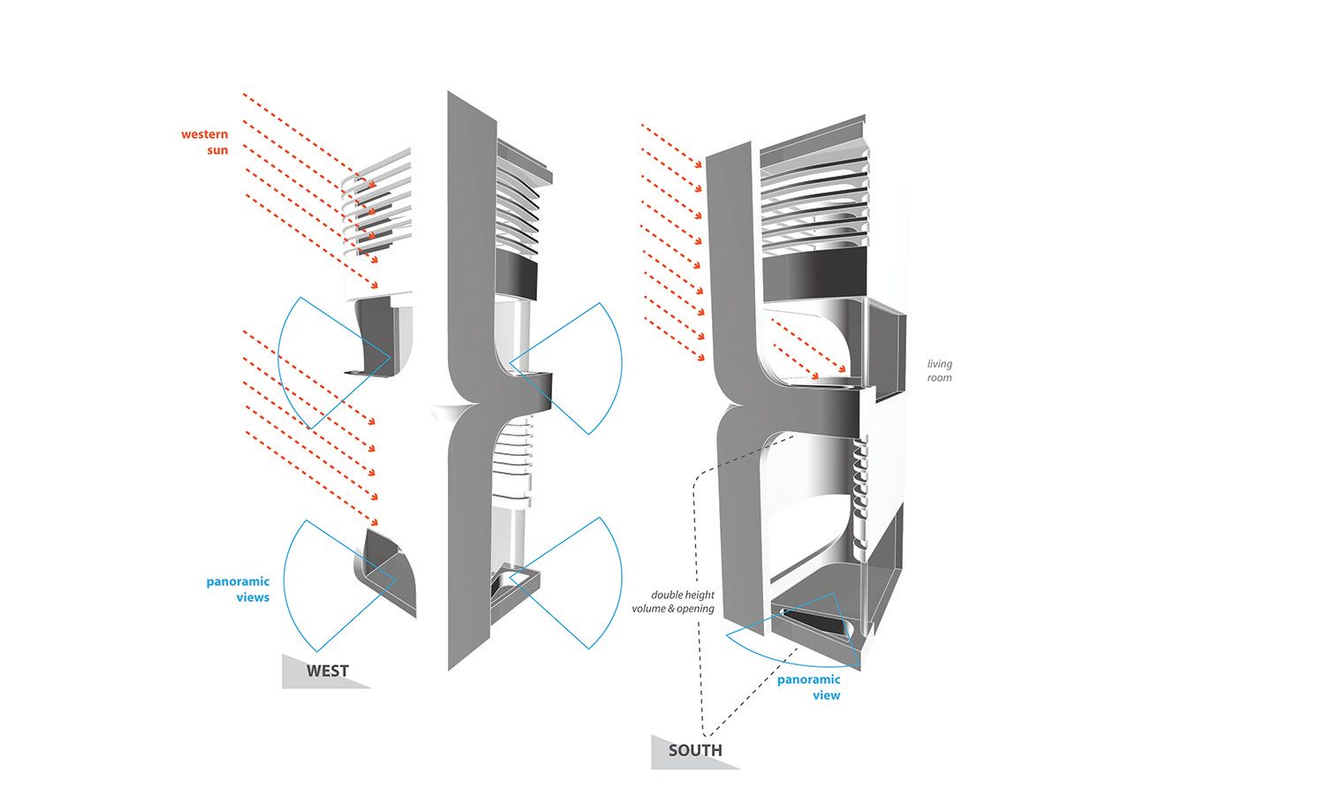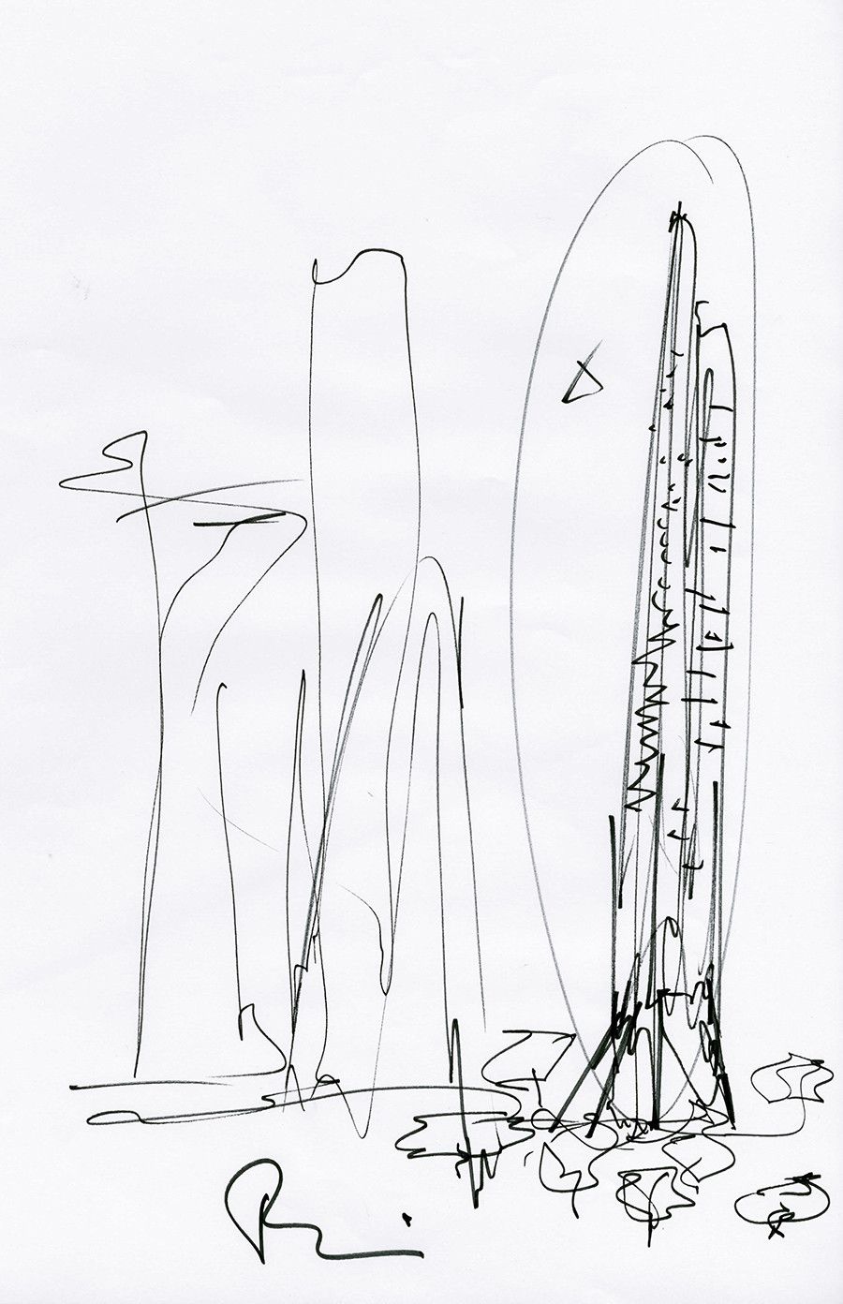UNStudio have recently completed a 36-story residential building in Singapore that has added a new, refreshing, and elegant member to the city’s skyline. With its unconventional façade, Ardmore Residence breaks the monotony of the surrounding buildings in the city.
The organic articulation of the façade makes the building look as if it is carved out of one whole. The façade system does not look like a system, but rather one undulating face. It makes gentle curves to create shading and structural elements. That same articulation is, then, carried on to the interior with window seats and soffits that appear to be curved out of one surface.

The façade pattern is repeated every four stories, creating a visually appealing rhythm. Ben van Berkel, a founding principal of UNStudio explains:
‘The highly textural façade of the Ardmore Residence works in unison with the organization of the individual apartments, affording both extensive daylight to the unique residential spaces and panoramic views over the city of Singapore. The façade further generates a unique reading of the building in the neighborhood, with its layered contours extending the appearance beyond four facades and providing a variety of profiles and perspectives.’
UNStudio describe the building as a ‘living landscape.’ Ardmore Residence is vertical architecture that has been lifted off the ground to provide for plantings on the first floor. That way, the whole footprint can be reserved for landscape and outdoor amenities, while the building itself is lifted eight-stories off the ground. One would be able to see and walk through the building. By freeing up that space, they’ve connected the site to the urban context and created ‘breathing space’ in the cityscape. The ground manipulation is a refreshing movement away from the conventional construction, providing so much more open space. And with its striking façade, it is a refreshing addition to the Singapore’s skyline.
The concept behind Ardmore Residence is derived from the ‘Garden City’ of Singapore. UNStudio describe the concept:
‘This landscape concept is integrated into the design by means of four large details: the articulation of the facade, which through its detailing creates various organic textures and patterns; expansive views across the city made possible by large glazed areas, bay windows and double-height balconies; the interior ‘living landscape’ concept adopted for the design of the two apartment types and the introduction of transparency and connectivity to the ground level gardens by means of a raised structure supported by an open framework.’
By means of large windows and double height balconies, the boundaries between outdoor living and indoor living are obscured, encouraging a fluid movement both visual and physical between the two realms. From the architects:
‘An indoor-outdoor living experience is achieved through the inclusion of large windows and double height balconies in all of the residences. These elements enable a wide variety of views across Singapore City, while the large vertical balconies additionally offset the horizontality of the more private interior spaces. With the terrace spaces integrated into every-day internal living scenarios, the living landscape promotes seamlessness between interior and exterior spaces. Bay window features on the façade create natural shading on the glass to minimize heat gain and provide welcome opportunity for planting by the residents.’
UNStudio’s formative articulation of the façade provides a distinct contrast to the monotonous high-rise buildings that have clouded today’s cities. Along with a refined and elegant articulation of the façade, the luxury apartment tower introduces a beautiful concept of ‘living landscapes.’
photography by © Iwan Baan
photography by © Iwan Baan
photography by © Iwan Baan
photography by © Iwan Baan
photography by © Iwan Baan
photography by © Iwan Baan
photography by © Iwan Baan
photography by © Iwan Baan
Eigth Floor Plan
Section
Detail
Detail
Detail
Diagram
Sketch
Courtesy of UNStudio


