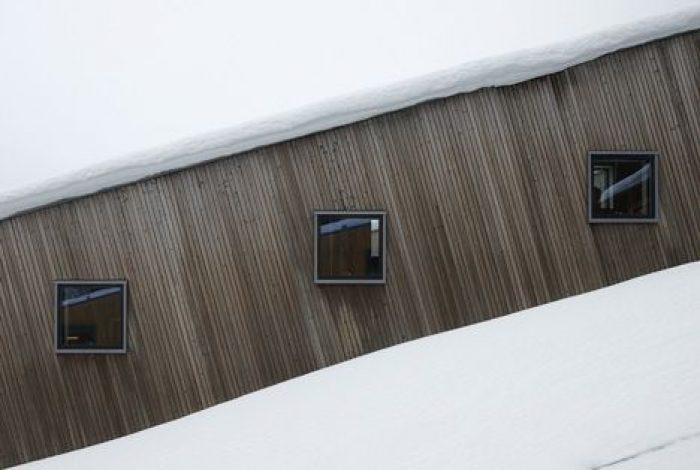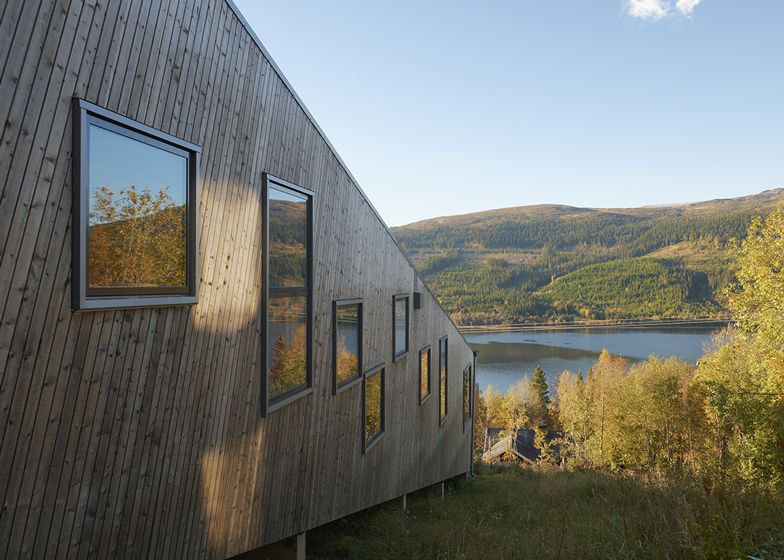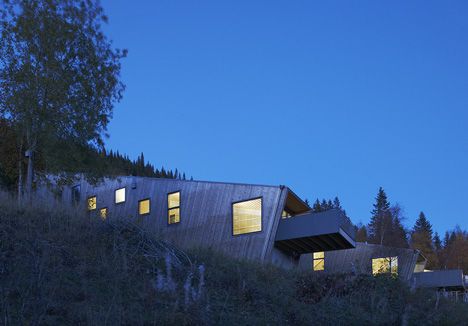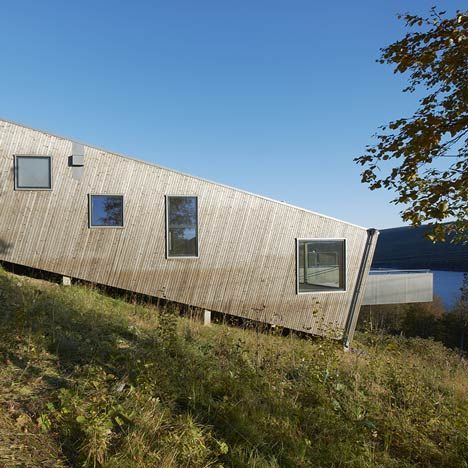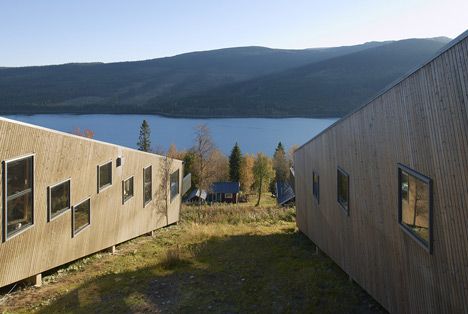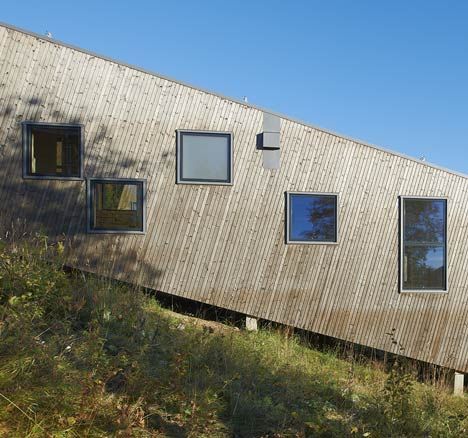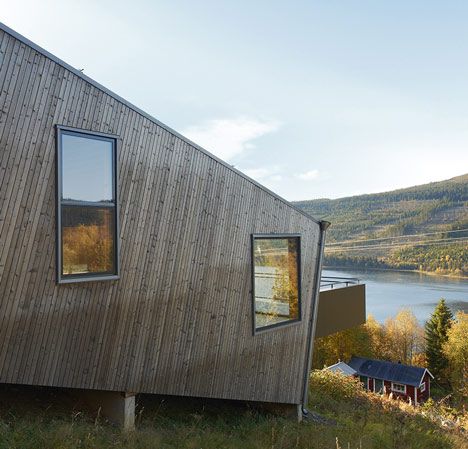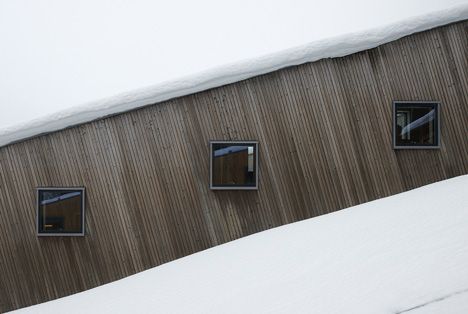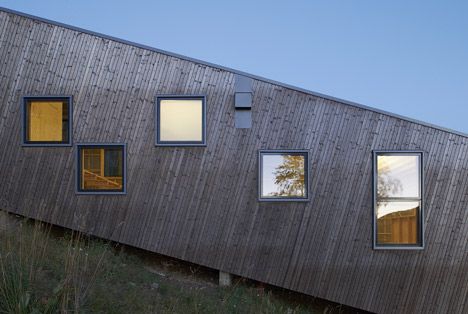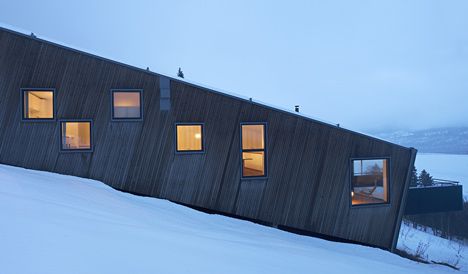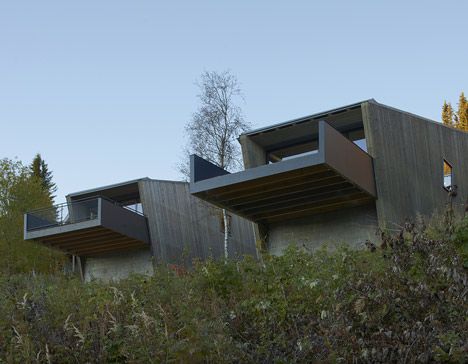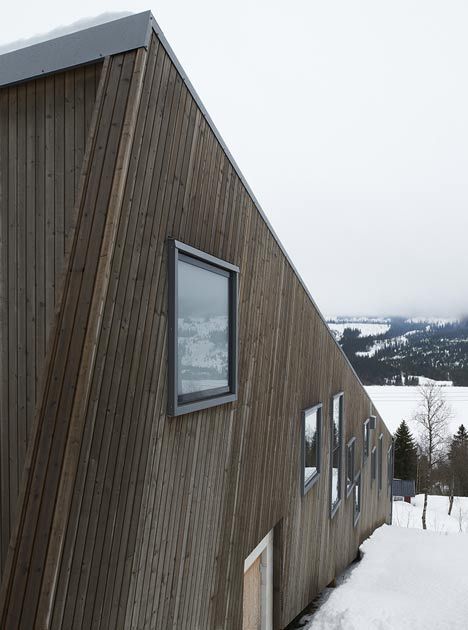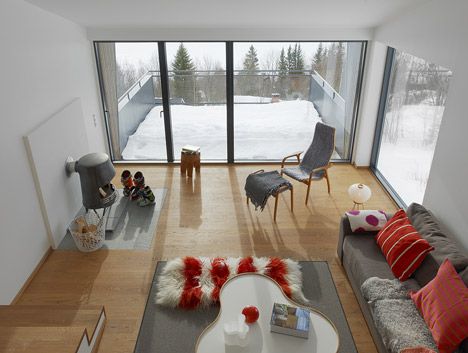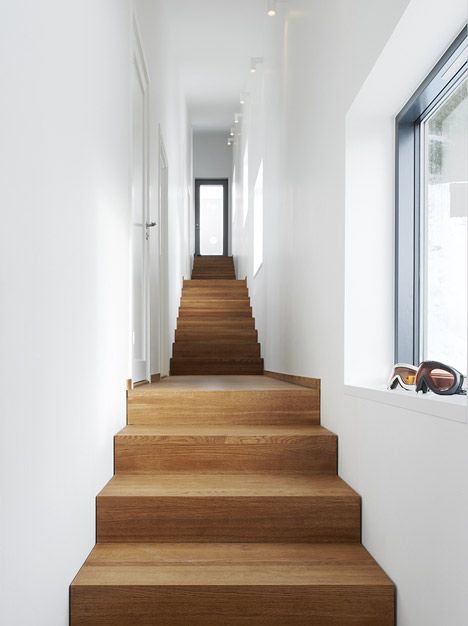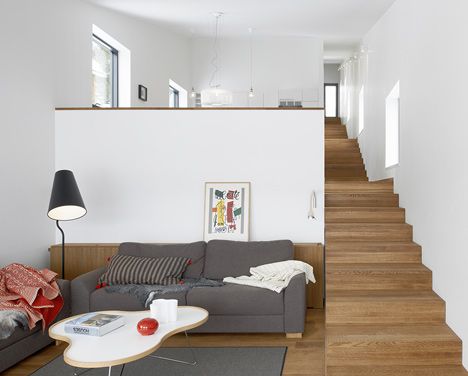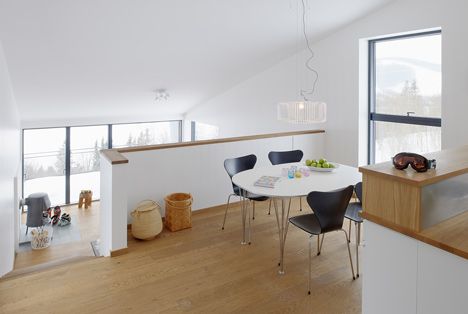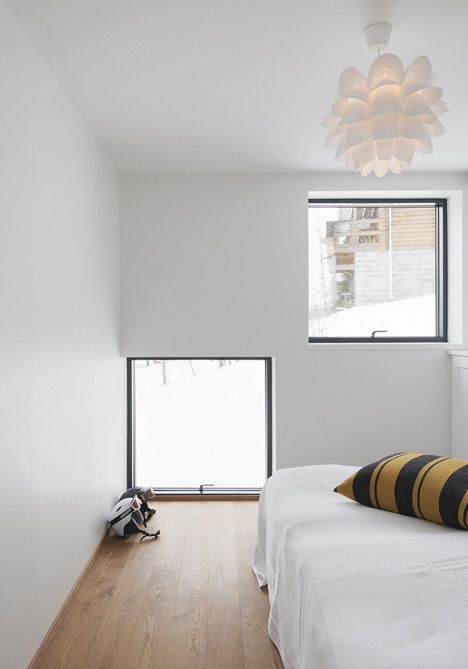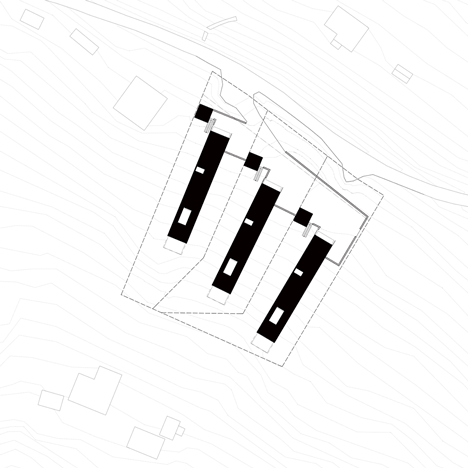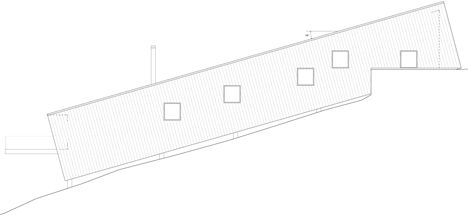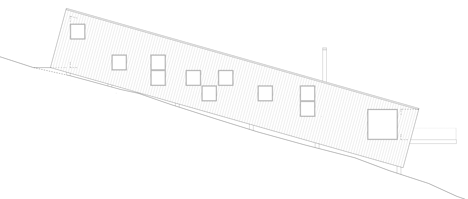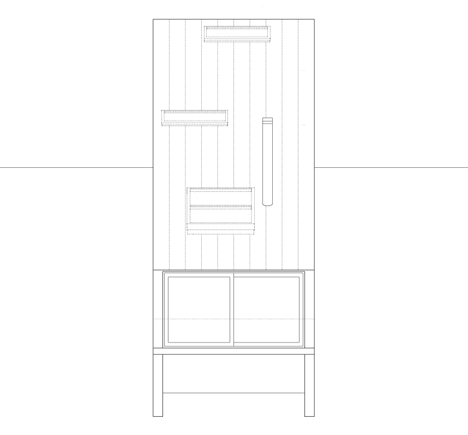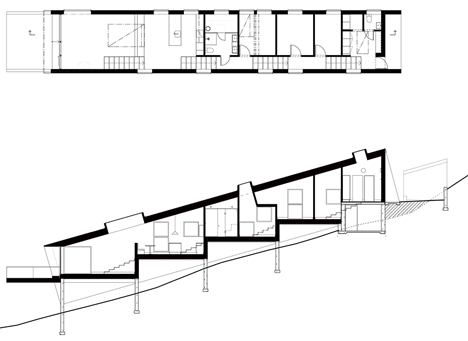Excuse me for a moment while I start off this article by making a personal statement- I love the mountains. Now that I’ve got my opinion out of the way I’ll talk about the Åre Solbringen Residences by Waldemarson Berglund, situated on the mountainous slopes of Sweden. From the exterior it’s obvious to see how the residencies were designed with the topography of the site in mind, following a slope most designers would dread to encounter. Instead of forcefully altering the space, the three buildings ride the mountain, echoing the motion of skiers in the area.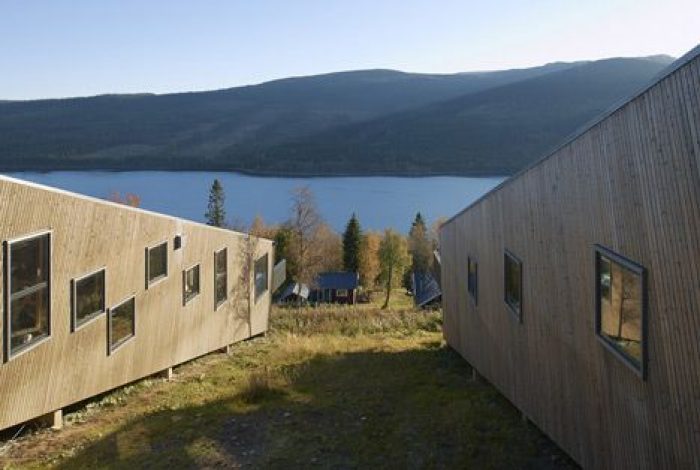
Inside the slanted structure are five tiered floors connected by a single staircase that spans the entire length of each building. Each tier has windows acting as picture frames to the world outside, puncturing through the wooden façade and counteracting the slope of the building. The outdoor terrace is an extension of the lower level of the building, and from the outside can be seen pulled away perpendicular to the ground from the structure without the wooded cladding to emphasis the angle change.
With 31 stairs from the lowest point in the house to the highest, these buildings are not that different from a normal 1½ storey house with two staircases. But given the urban conditions of the area, to build a traditional house would have limited the amount of exterior views for the occupant and would have caused the structure to be partially buried in the ground. Just like how mountains challenge skiers, mountains can challenge architects, and Waldemarson Berglund answered this challenge with these simple residences, showing that mountains don’t have to be tamed forcefully.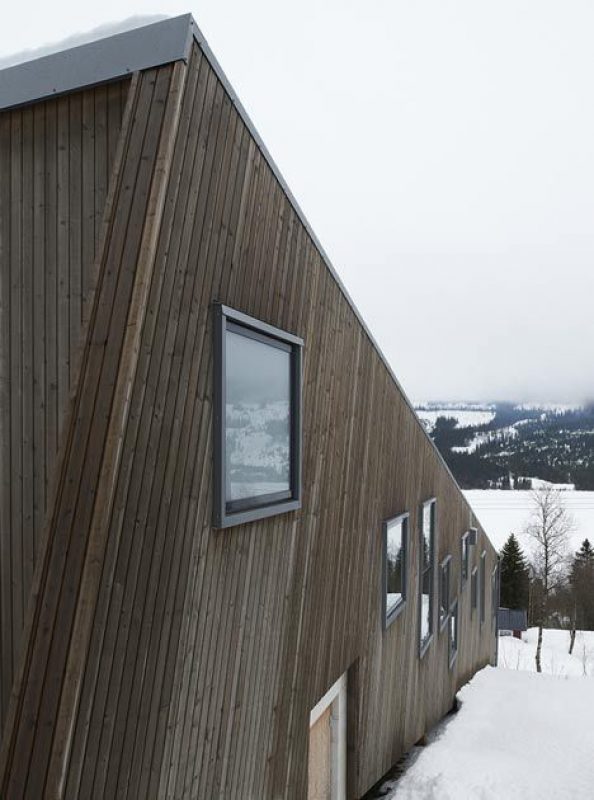
site
elevation
elevation
elevation
section
© Waldemarson Berglund


