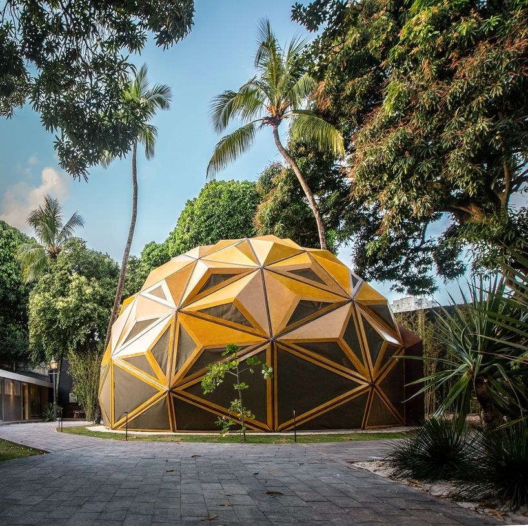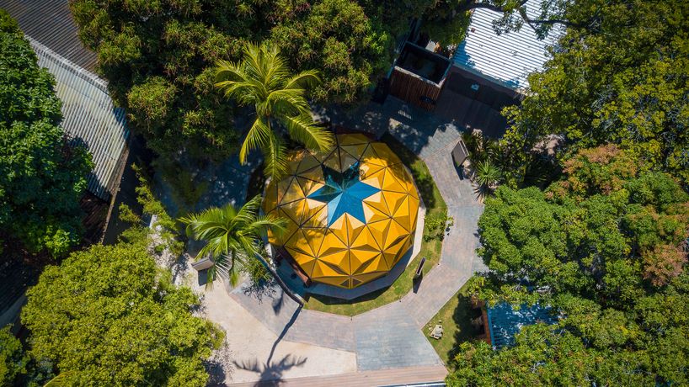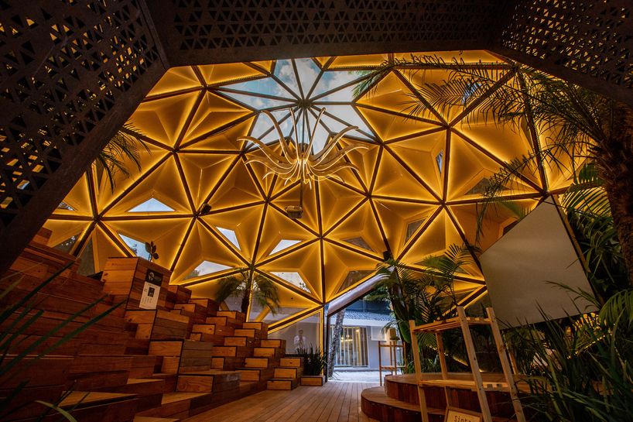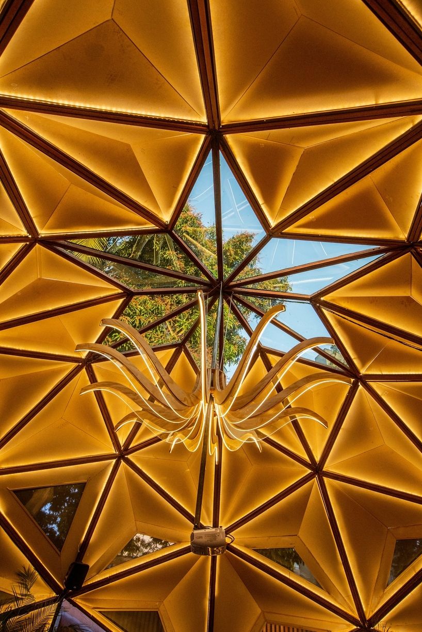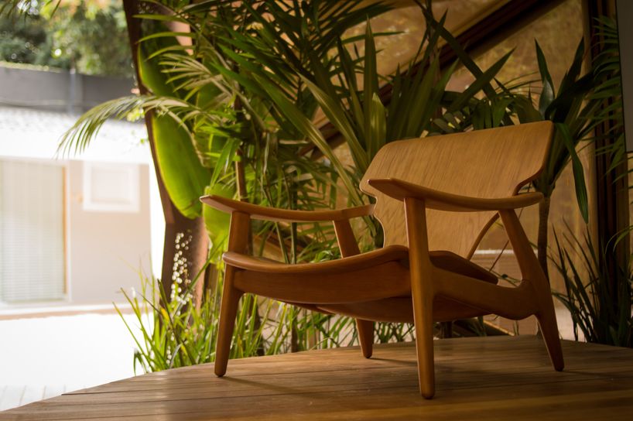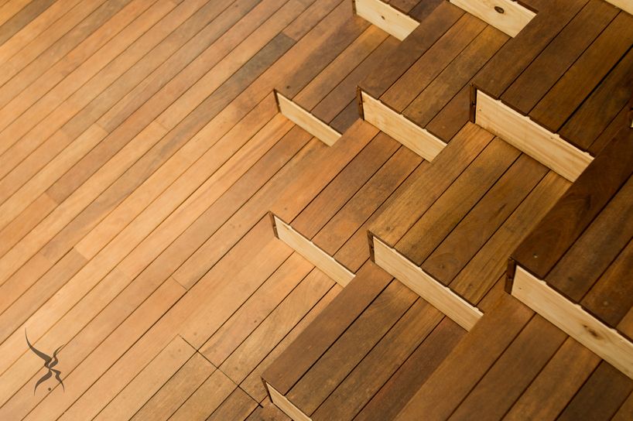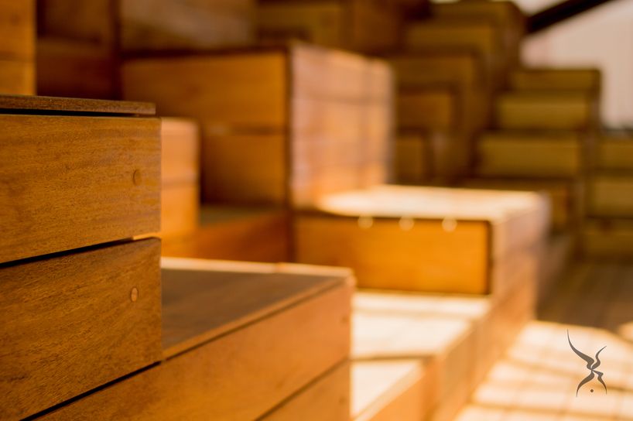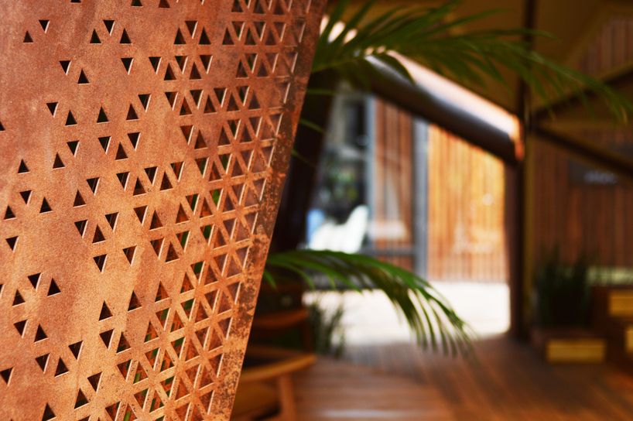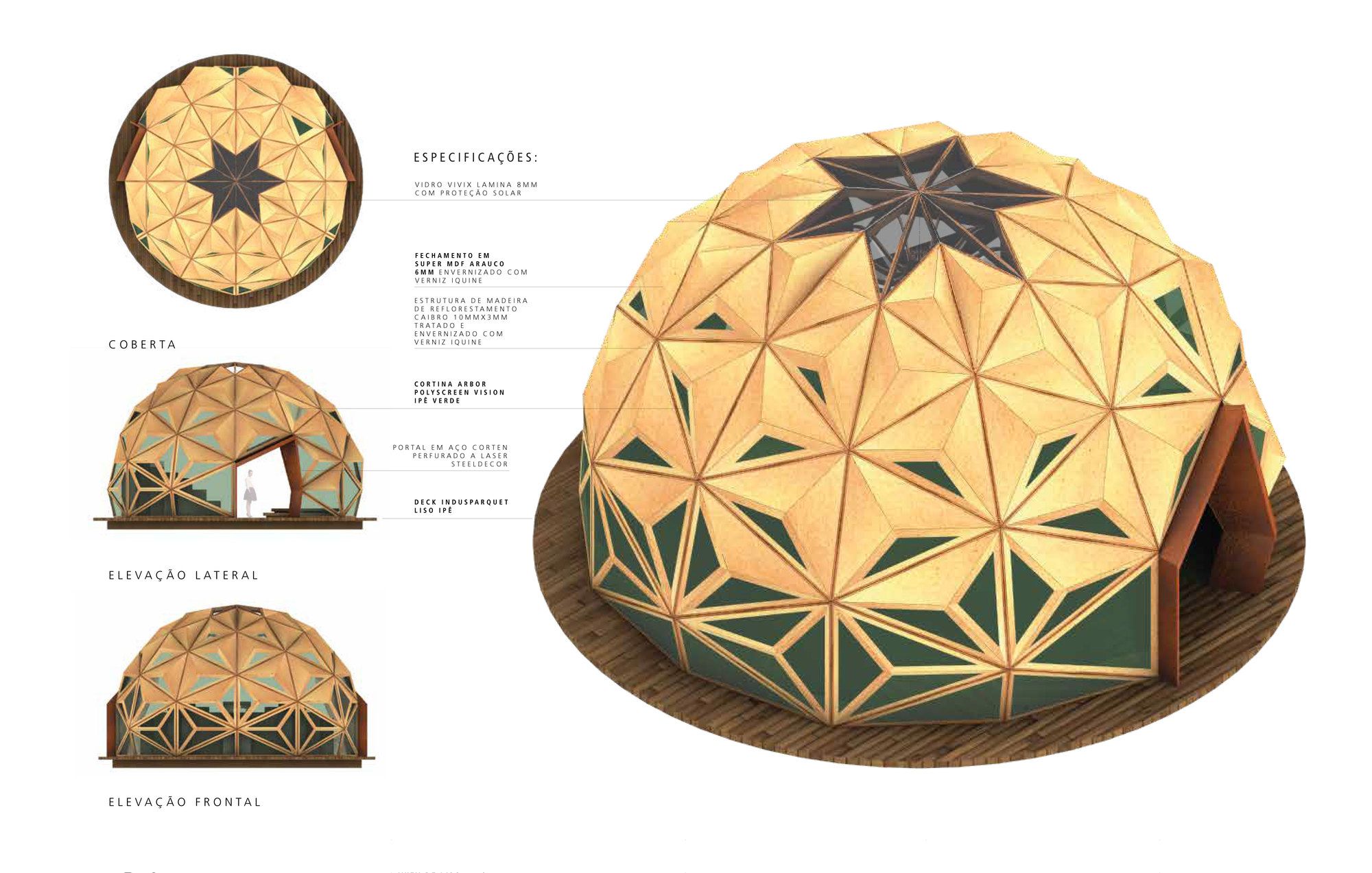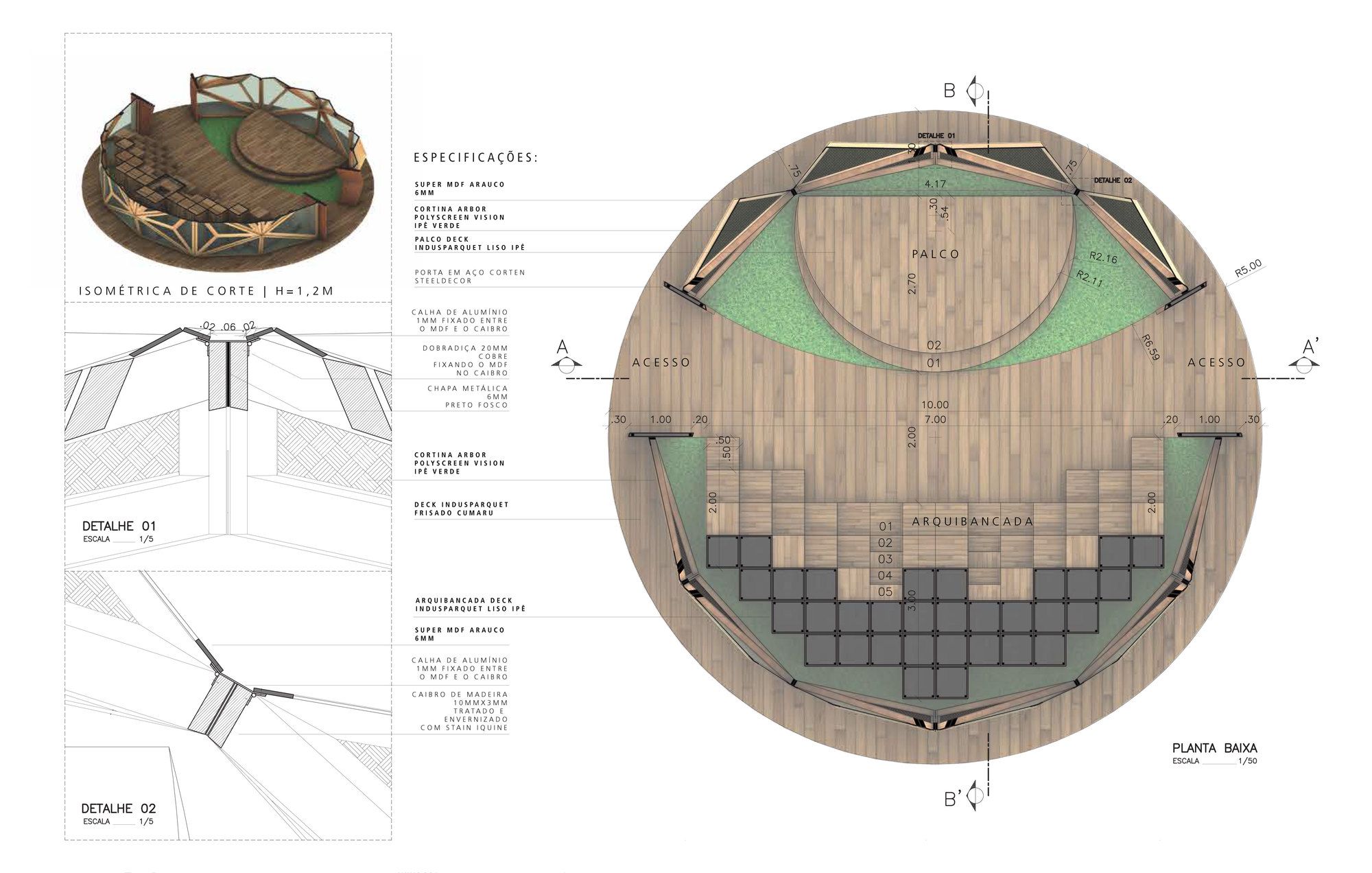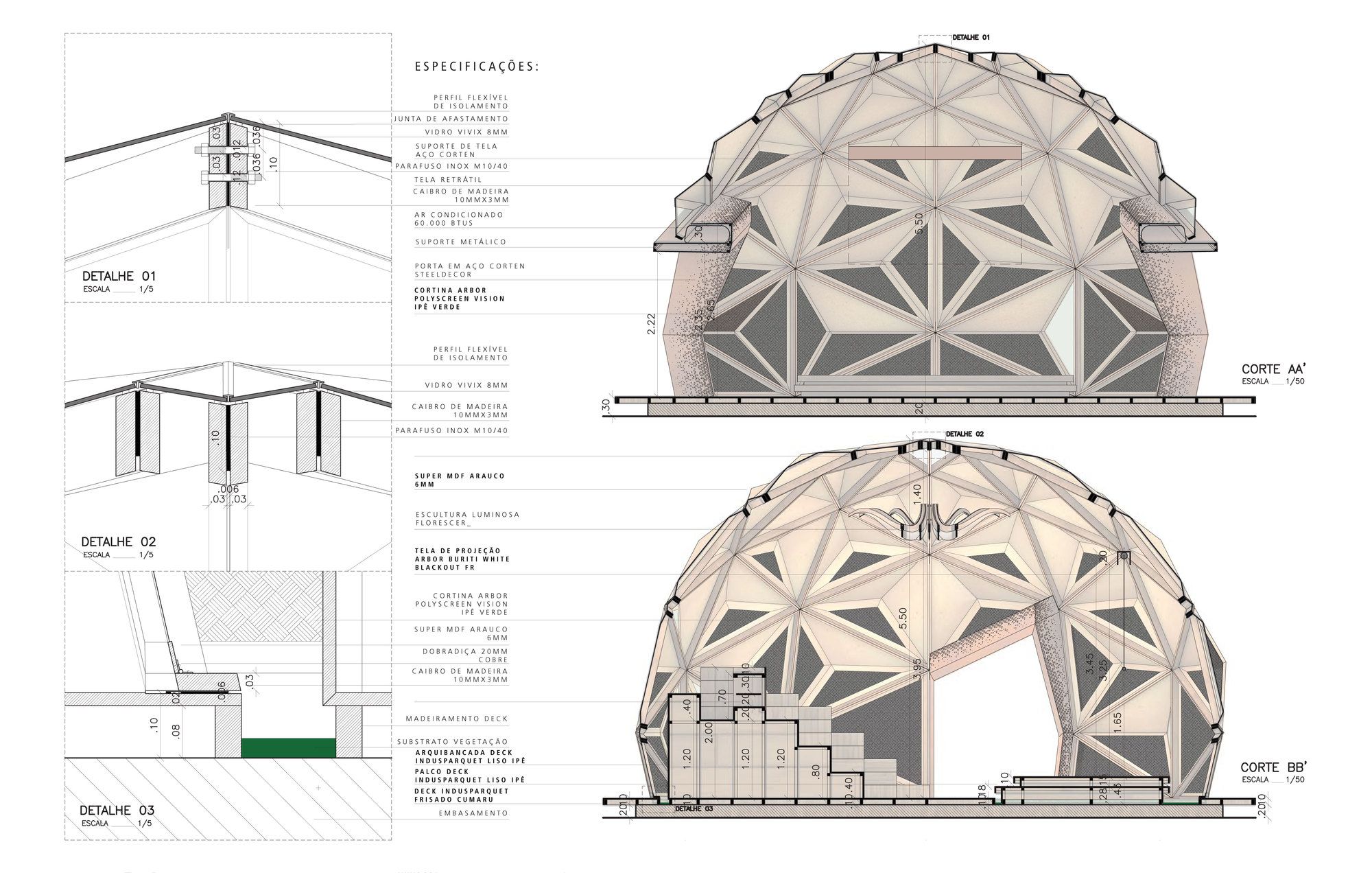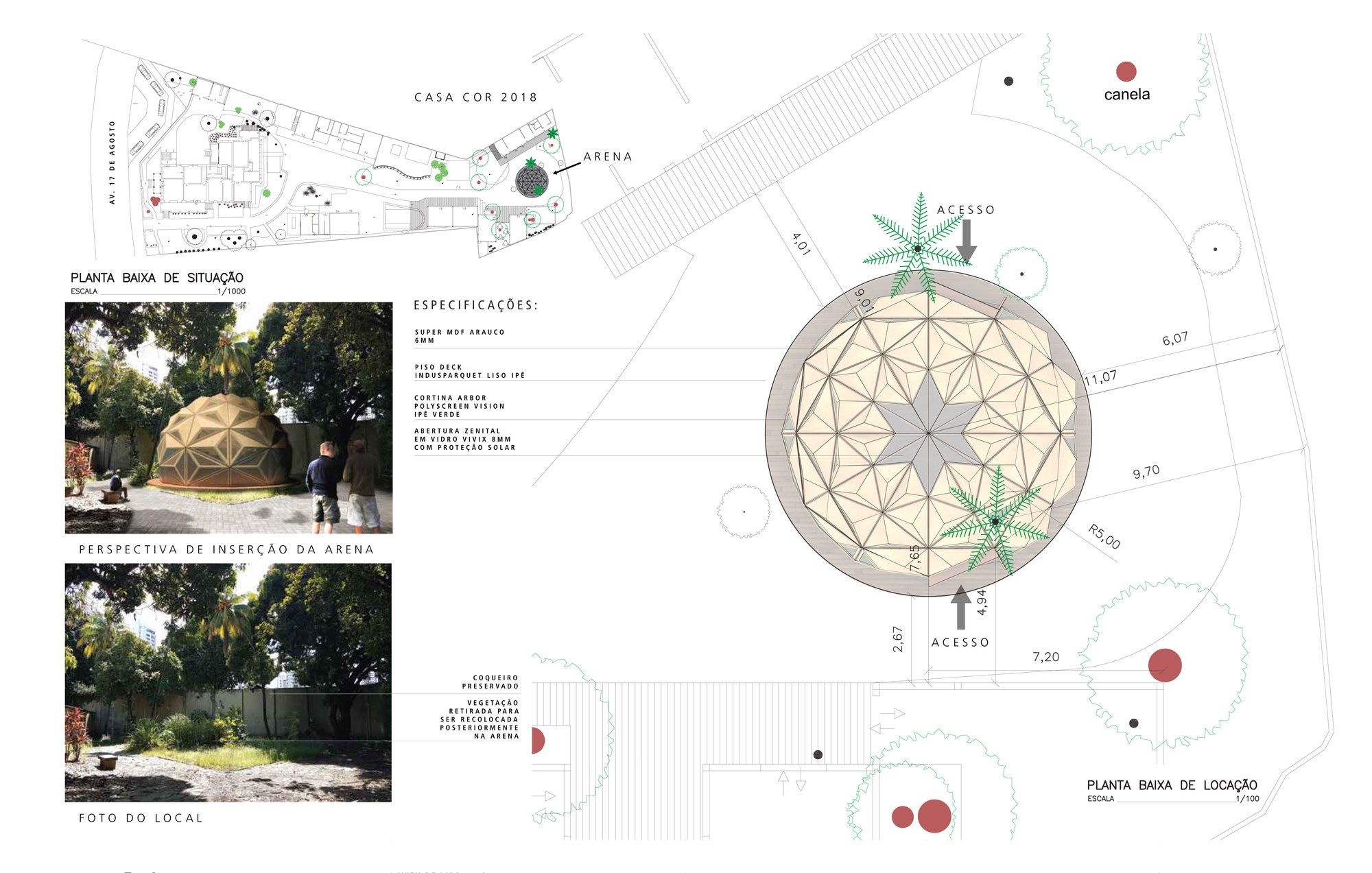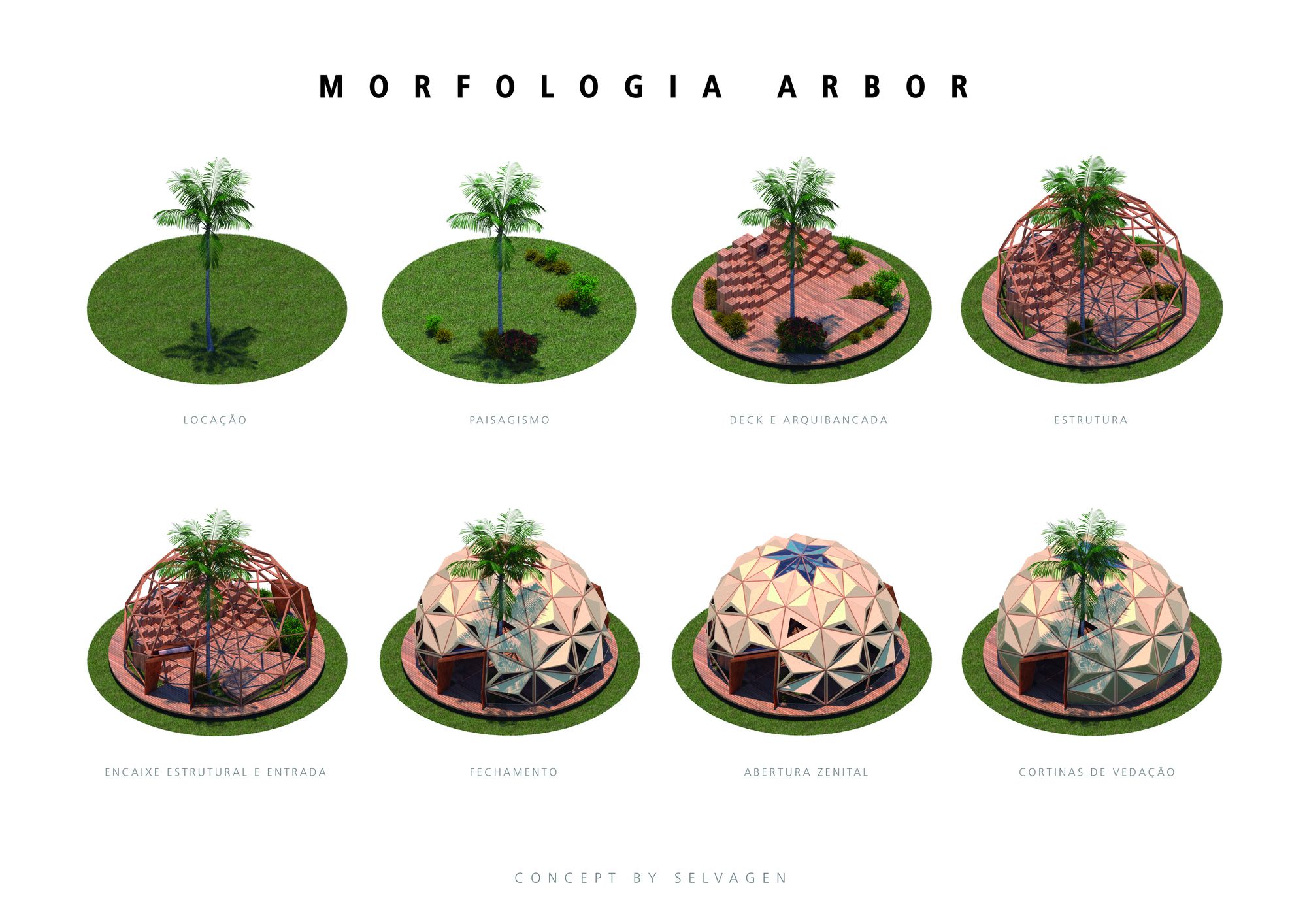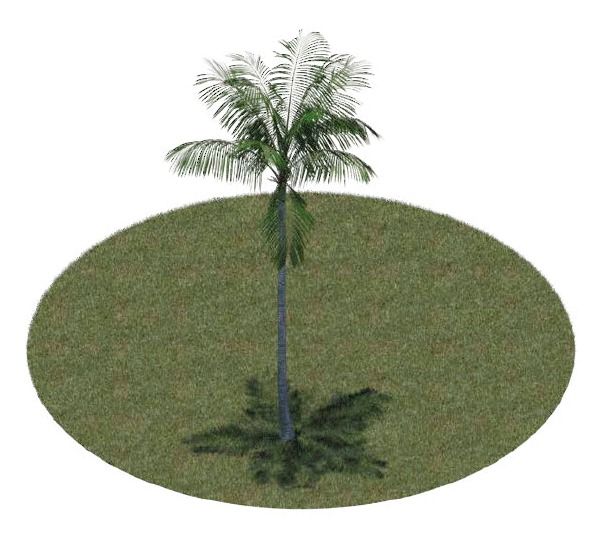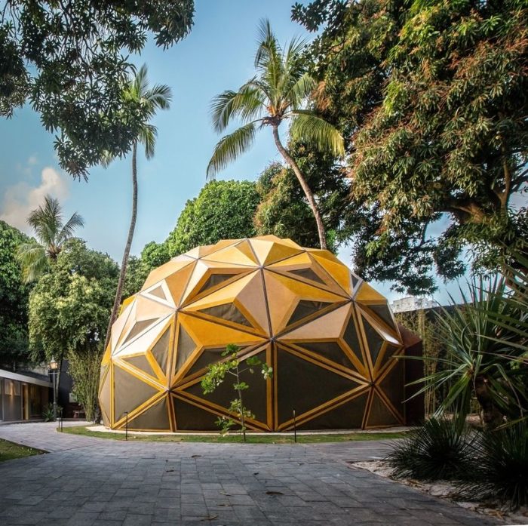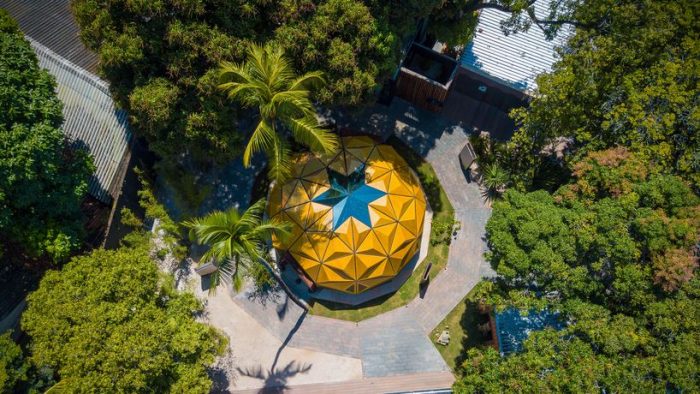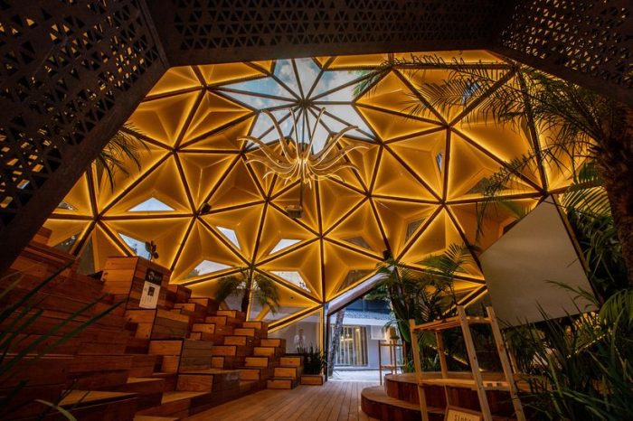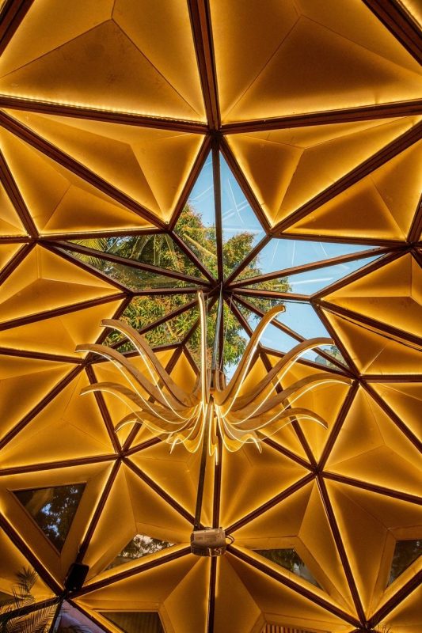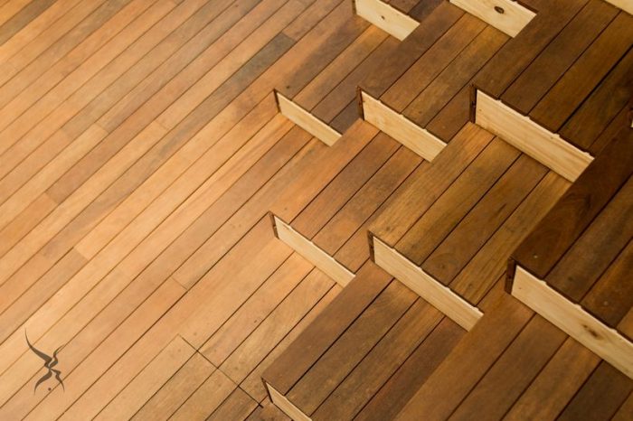Arena Arbor
The project for the arena at CasaCor Pernambuco 2018, America’s most important collective of interior design, architecture and landscape, was developed by parametric design’s methodologies which consists in programming design and architectural solutions through computational algorithms. The whole space was conceived as a metaphor related to the tree, due to its meaningful symbolism as a natural element representational of life and the ludic aspect it brings in our memories for playful and comforting moments, that will deeply affect the experiences people will have when inside the arena.
Also, by analyzing the morphology of a tree it was possible to understand the functional particularity of each component for the construction of the whole, which was fundamental for Arbor Arena’s location, floor, structure, roof and lighting, as the tree’s environment, root, trunk, crown and flower.
In addition to being a space for lectures and debates, it is also a resting area – in contrast with the event which is mostly for visiting – as its located in a central point at the end of the whole course. The internal landscaping has the intention of bringing a native aspect to the vegetation used and, therefore, tropical species such as açaí and ravenalas compose the environment. And in order to preach the importance of sustainability in the project, the existing coconut palm was preserved.
The deck forms the base that provides stability for the entire structure above it and the grandstand, formed by modules that arise from the floor, generates a topography within the space. Just like the roots of a tree, people can have the experience of being able to walk, climb, sit on it. The structure’s woodwork made in maçaranduba, corresponds to the trunk that offers support to all the rest of the Arena’s component parts. Its pieces are fixed by metal vertices and both corten steel entry frames present a perforated pattern referring to the triangular design.
The closure made in Super MDF as triangular based pyramids presents a variation of heights in each one of it, which become flatter near the grandstand and gradually increase towards the stage. They feature decreasing openings from the base of the structure, which are closed by curtains, giving a greater visual permeability and thermal comfort to the space, besides being able to filter the incident light. In order to offer protection from the rain, the faces were selected according to the angulation that provides the least accumulation of water possible. At their top central point, the modules are interrupted to insert a zenith opening allowing natural light to enter, just as light rays pass through the treetops. Where there is also a luminous sculpture descending from that point as a representation of the flower of the Arena with LED strips embedded inside the wooden profiles that refracts and lightens only the edges of the acrylic pieces.
Project Info:
Architects: SELVAGEN
Location: Parnamirim, Brazil
Area: 65.0 m²
Project Year: 2018
Photographs: Guilherme Paiva, Courtesy of SELVAGEN
