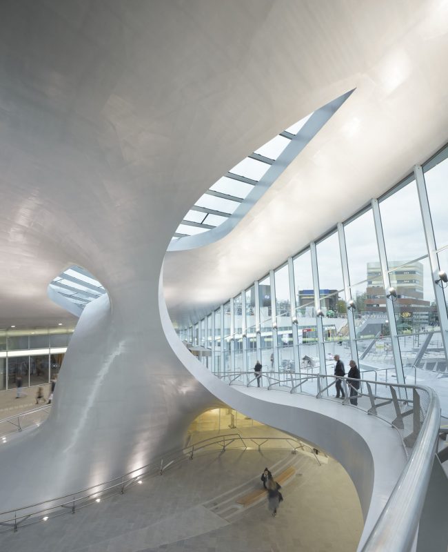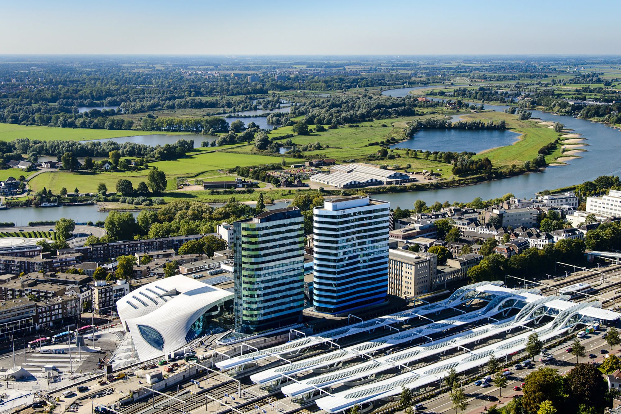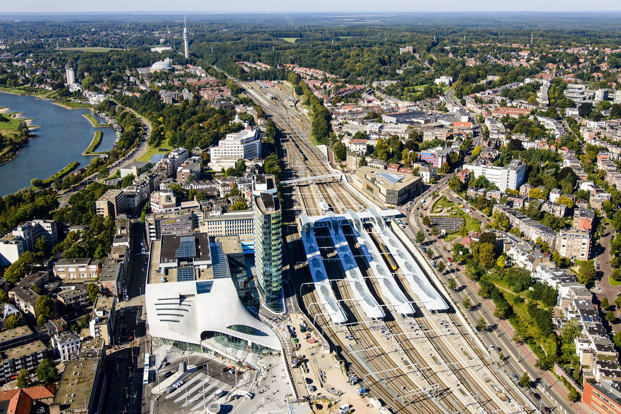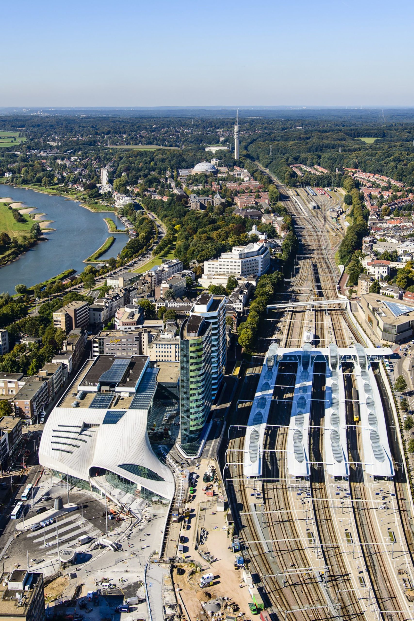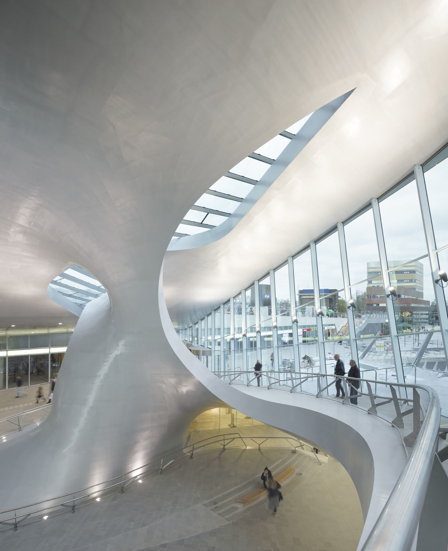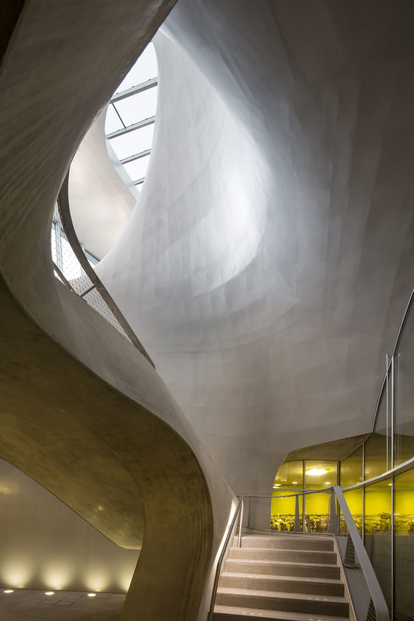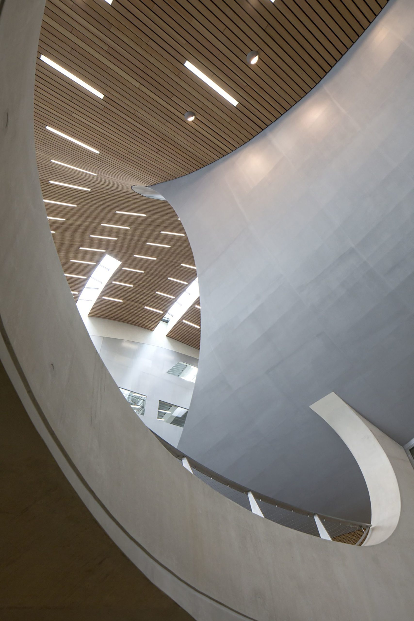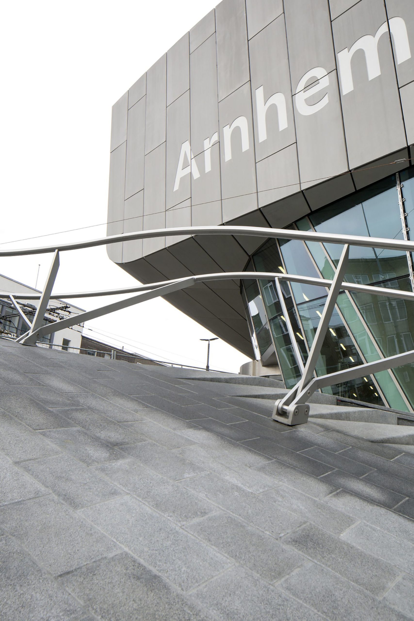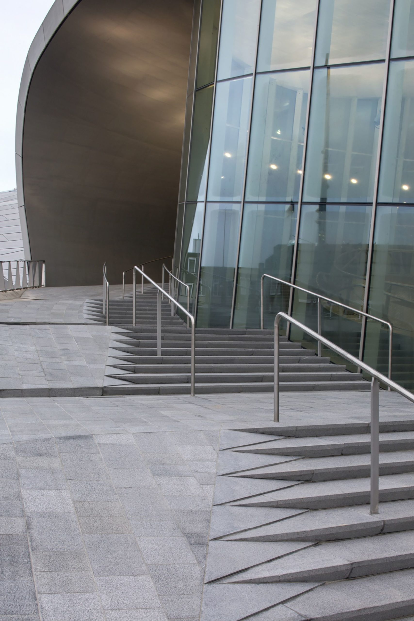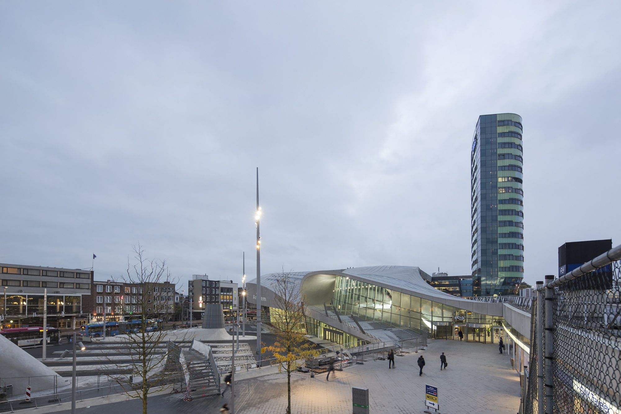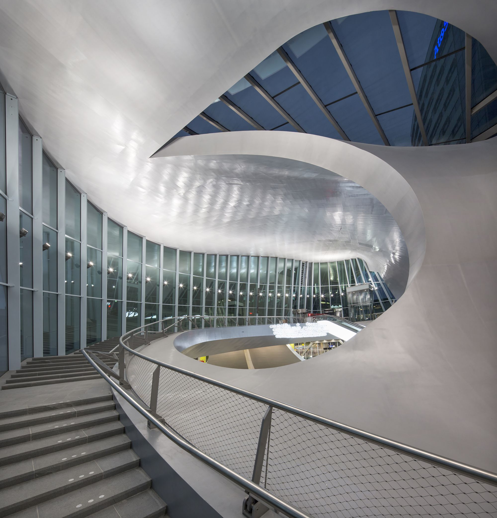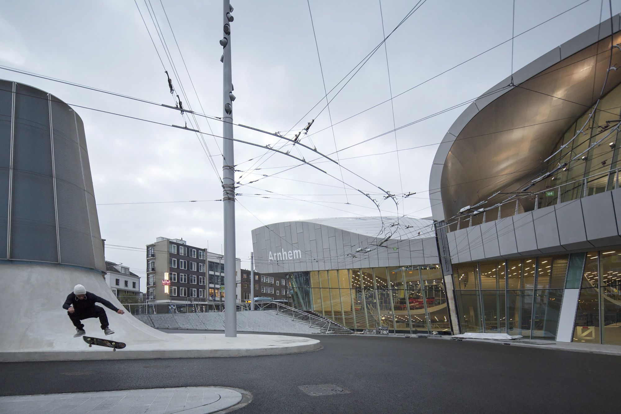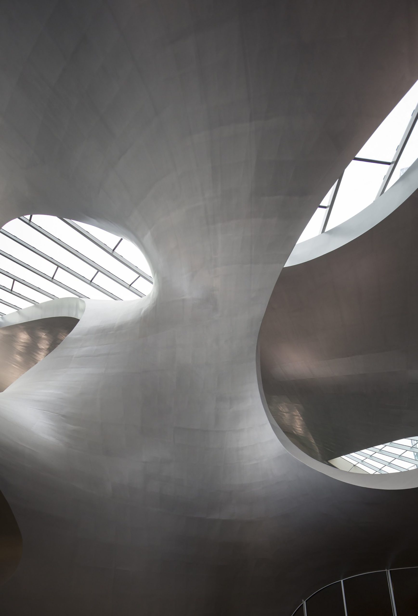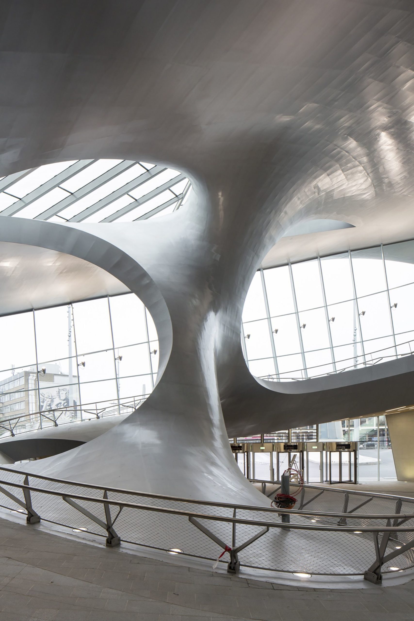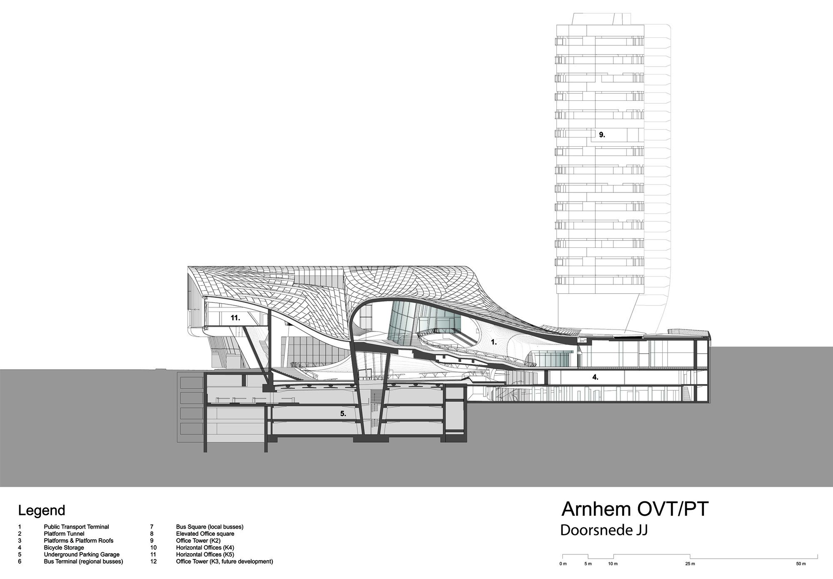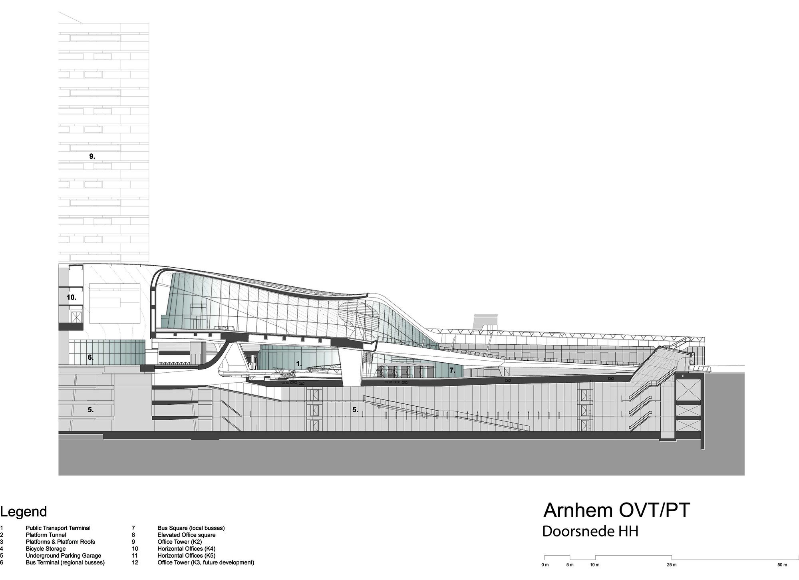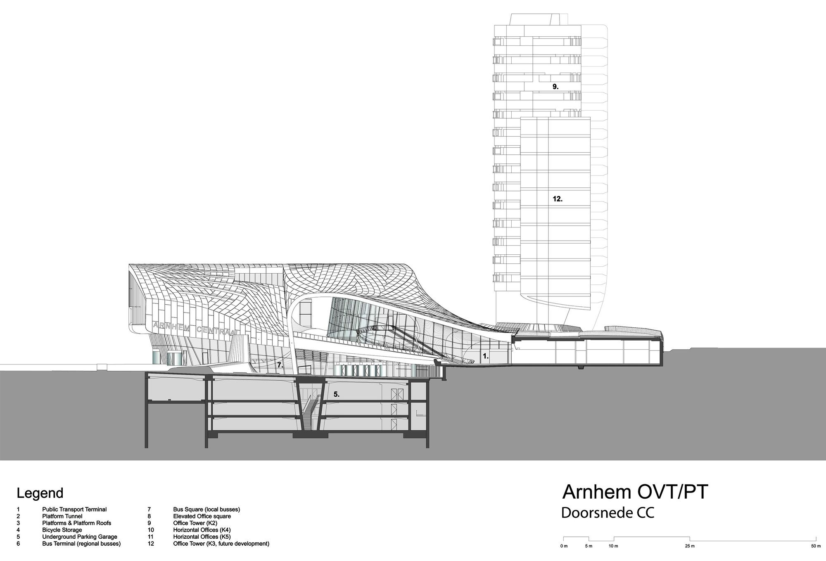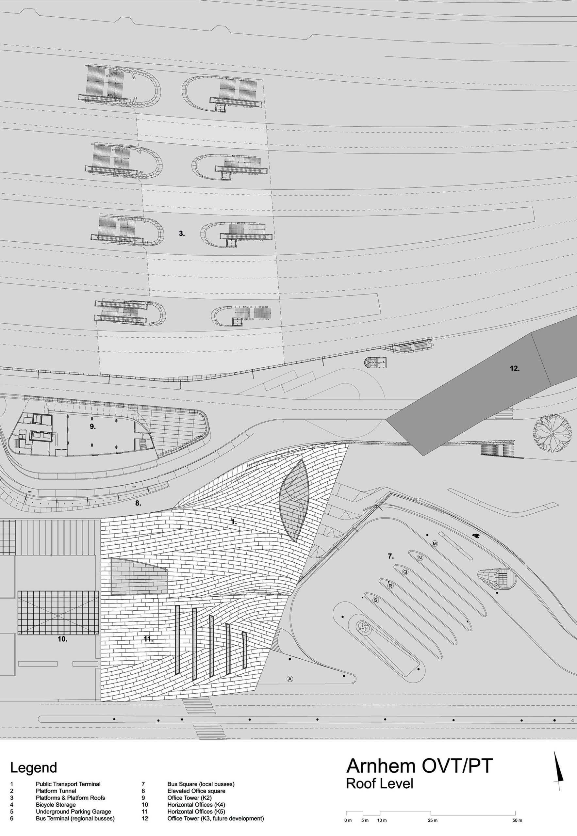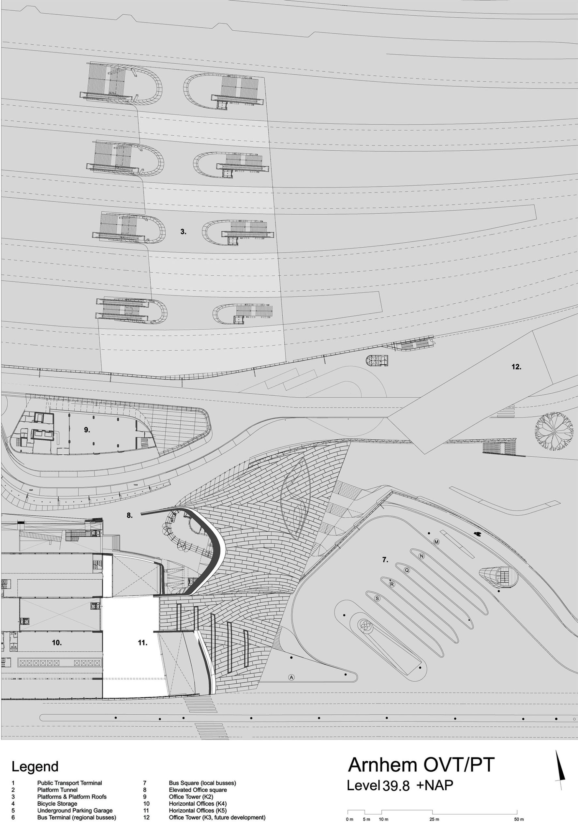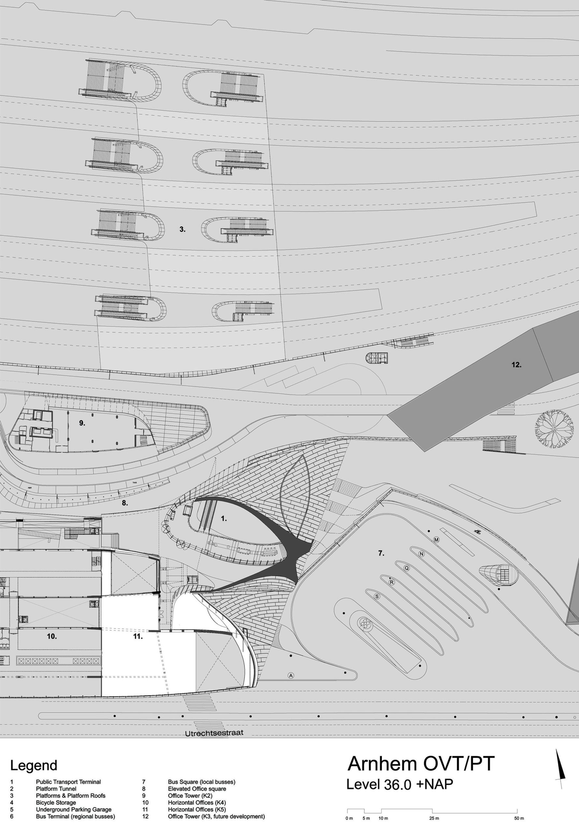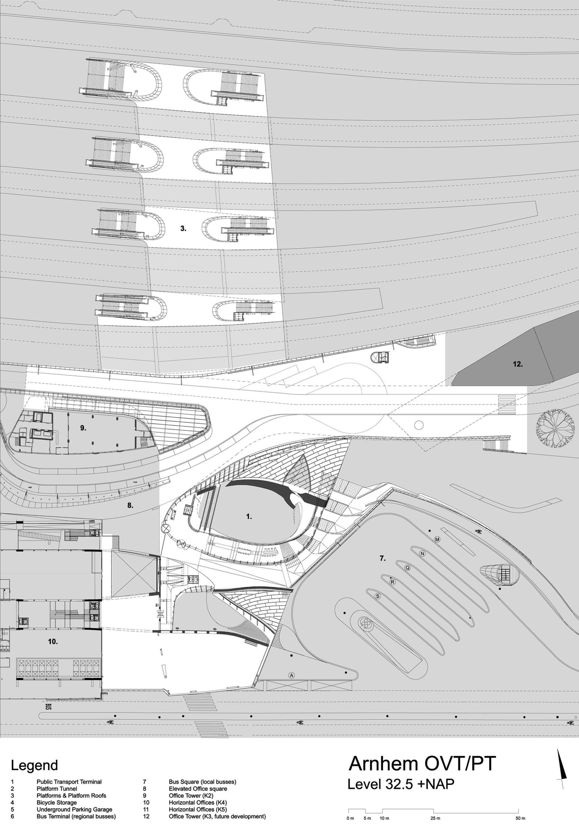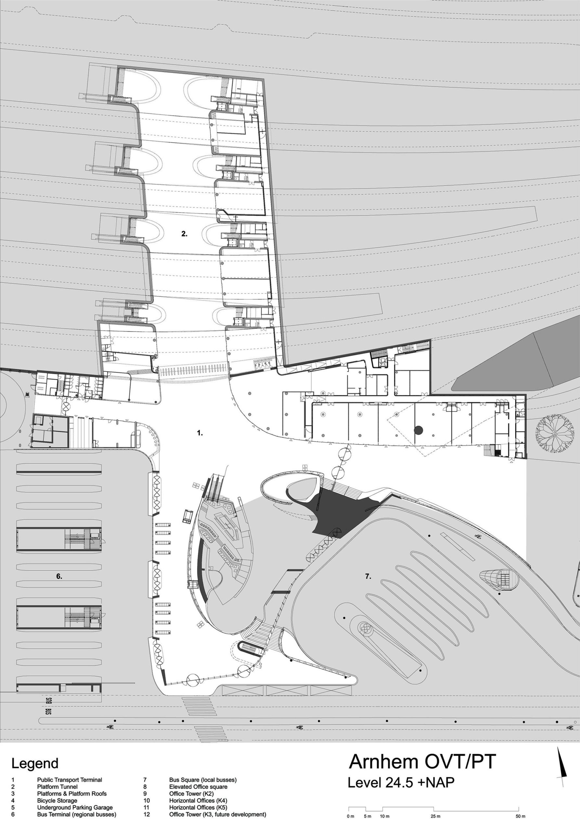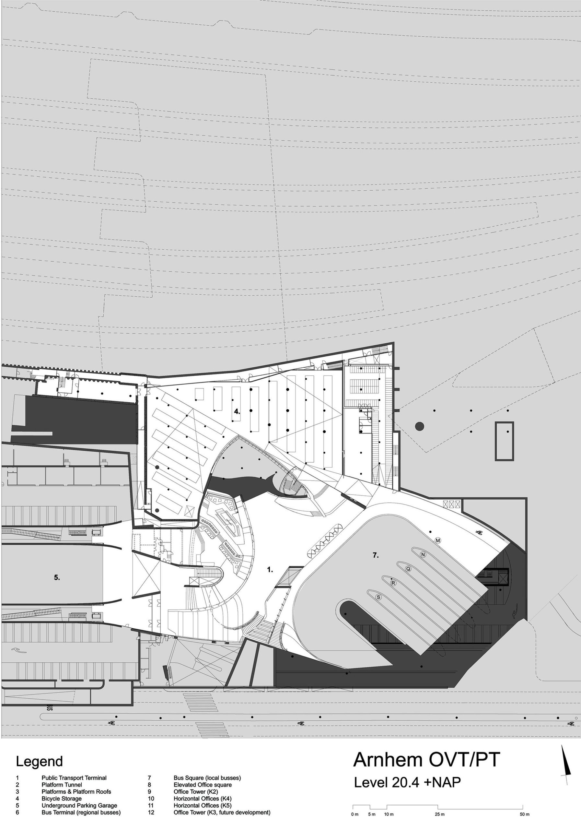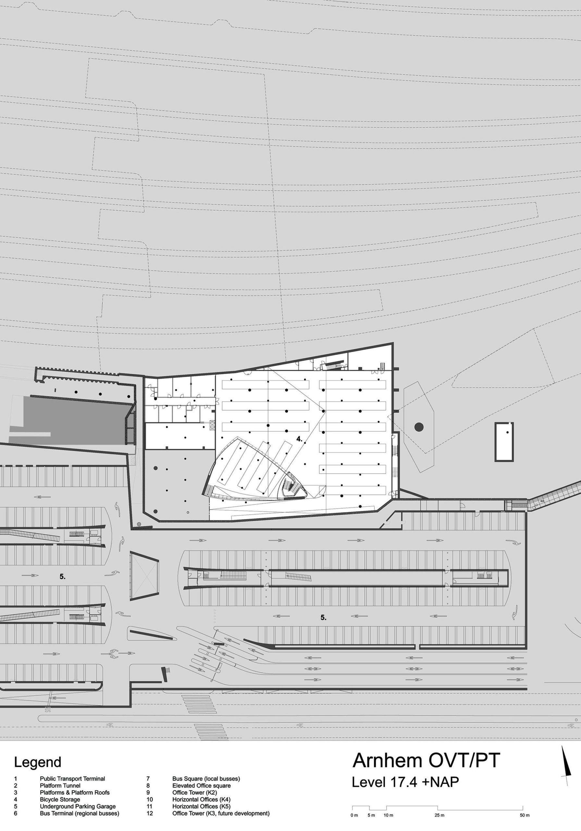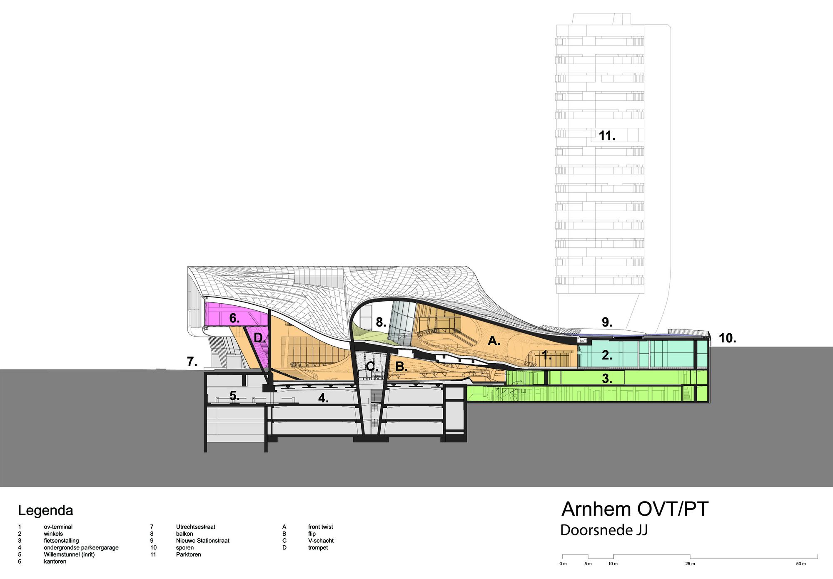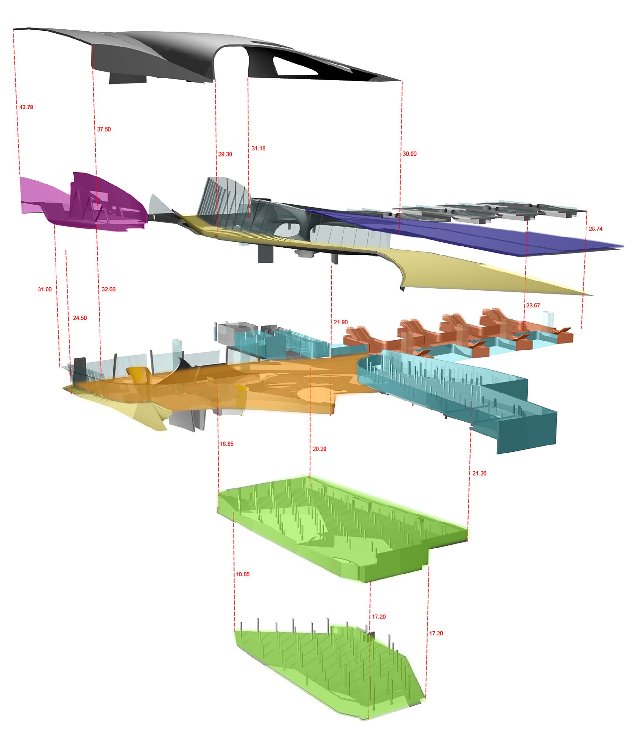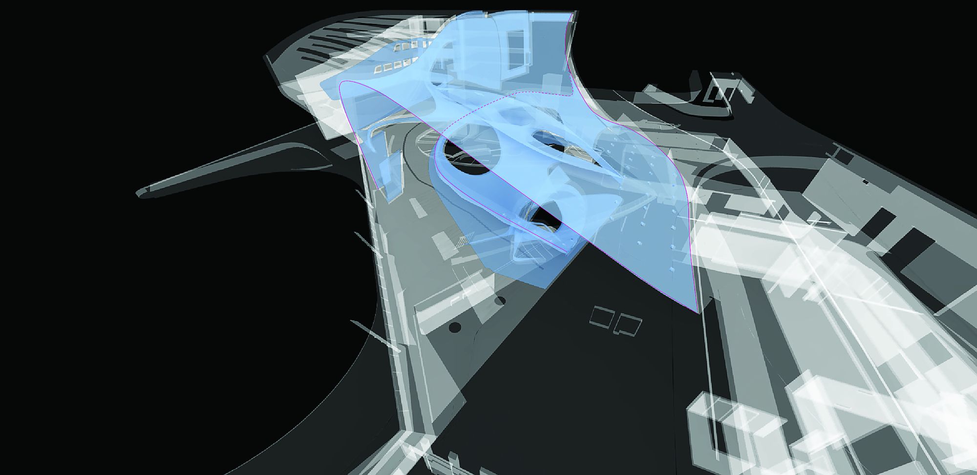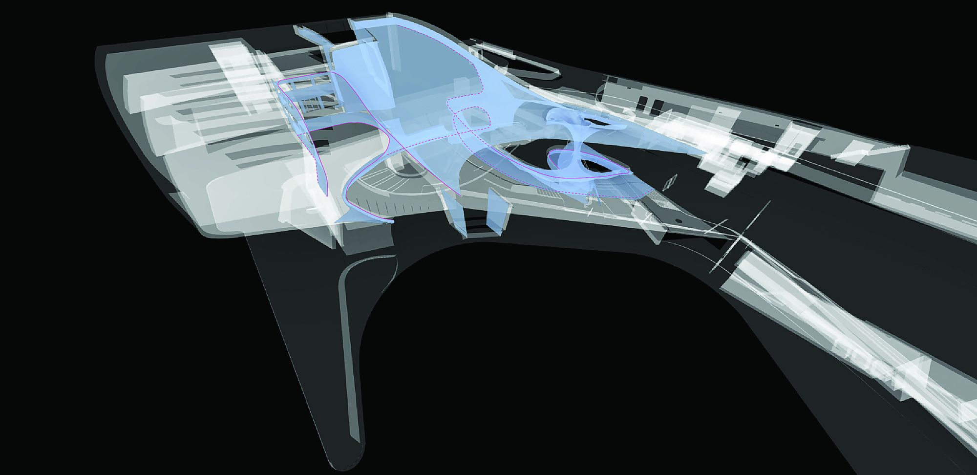What you are looking at, are pictures released by UNStudio of the new central platform canopies of their Arnhem Station project. The station, because of its location, has seen its passenger numbers steadily increase over the last years. As such, these canopies are set to be one of the first stages of a master plan for this station, where multiple high speed rail routes to Germany converge.
Each of these four canopies is roughly 210 m in length and varying in width between 9-14 m. Their composition of steel structure, white aluminium cladding and cold-formed glass is part of an overarching scheme to unify the station’s appearance with a sense of light and space.
Completion Date: 2011
Start Of Construction: 2009
Client: Prorail, Utrecht
Location: Arnhem, The Netherlands
Use: Platform roofs with integrated elevated footbridge for (high speed) train station gross roof area: approximately 8700 m²
Dimensions: 4 Platform roofs of approximately 210 metres long, with varying widths from 9-14 metres
Structure And Materials: Steel, Aluminum And Cold Formed Glass Roofs
Team:
Unstudio: Ben Van Berkel With Arjan Dingsté And Marc Hoppermann, Marc Herschel, Derrick Diporedjo, Kristin Sandner, Rein Werkhoven
Engineering: Movares
Contractor: Bam-Dura Vermeer
Photos: Ronald Tilleman
photograph by © Siebe Swart
photograph by © Siebe Swart
photograph by © Siebe Swart
photograph by photograph by
photograph by © Frank Hanswijk
photograph by © Frank Hanswijk
photograph by © Frank Hanswijk
photograph by © Frank Hanswijk
photograph by © Frank Hanswijk
photograph by © Frank Hanswijk
photograph by © Frank Hanswijk
photograph by © Frank Hanswijk
photograph by © Frank Hanswijk
Section JJ
Section HH
Section CC
Section BB
Roof Plan
Floor Level +39.8mts
Floor Level +36.0mts
Floor Level +32.5mts
Floor Level +24.5mts
Floor Level +20.4mts
Floor Level +17.4mts
Section JJ
Exploded View
Diagram 2
Diagram 1


