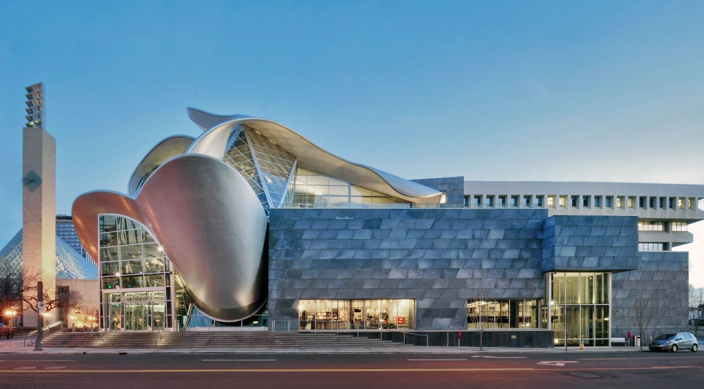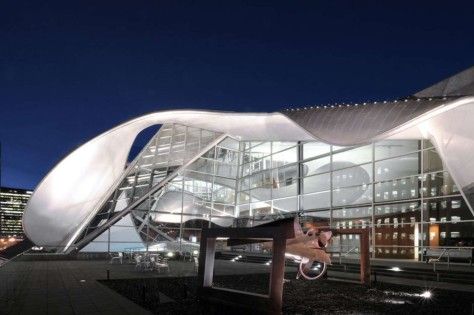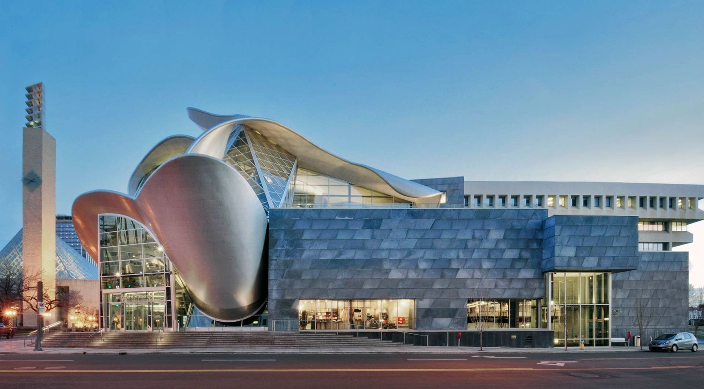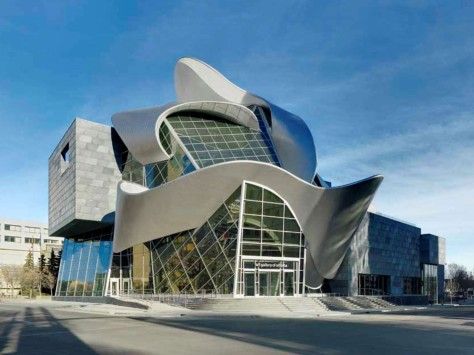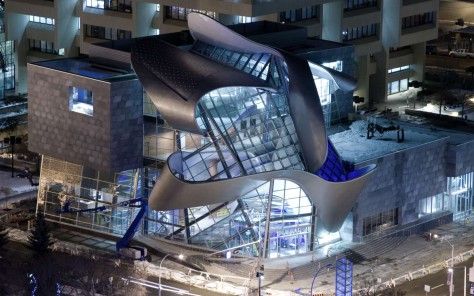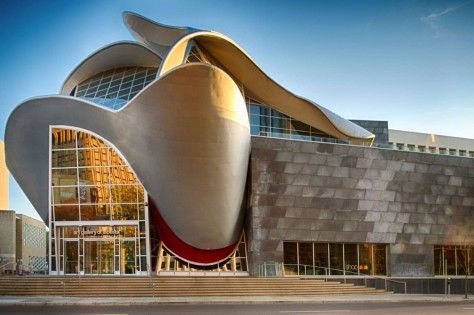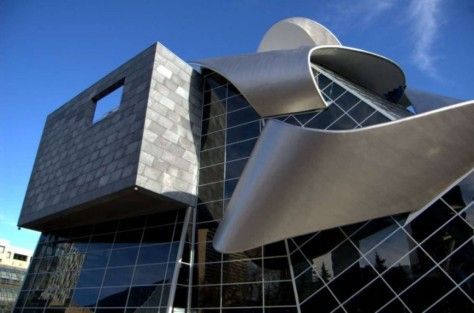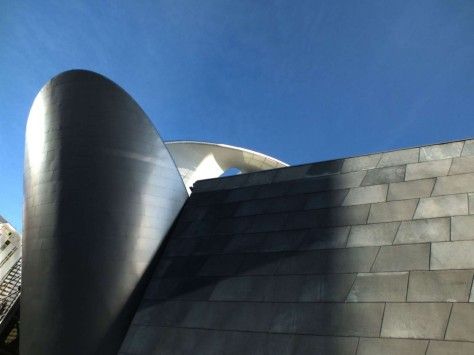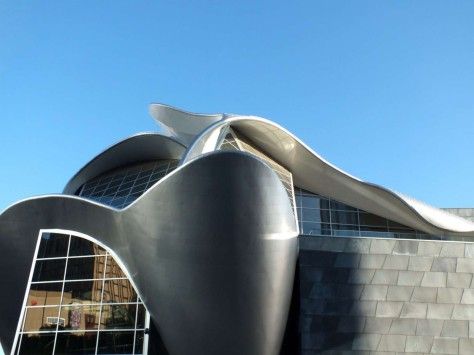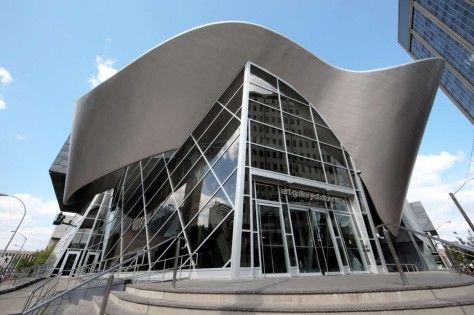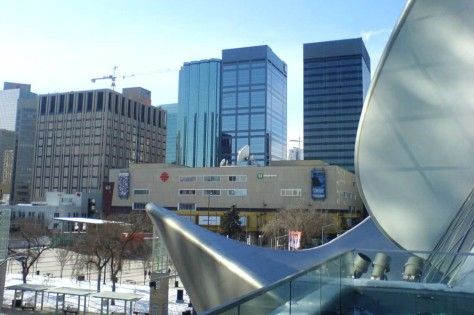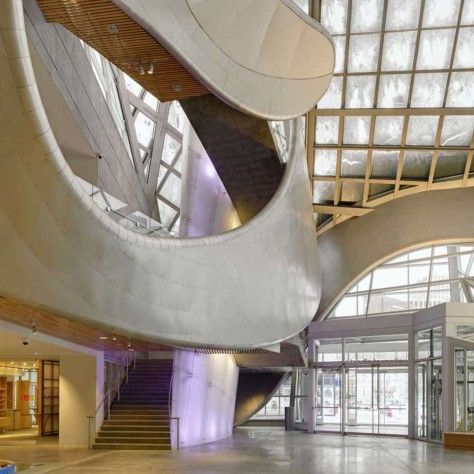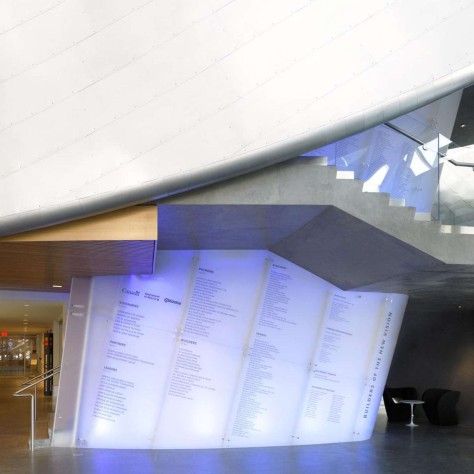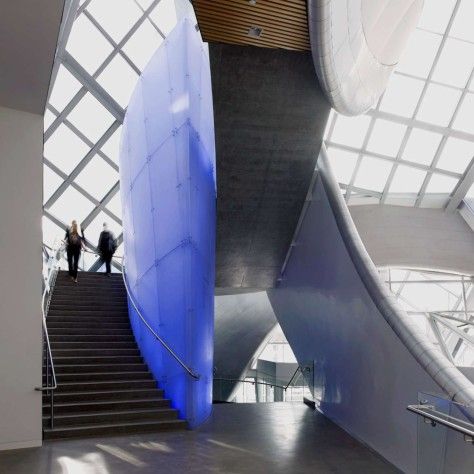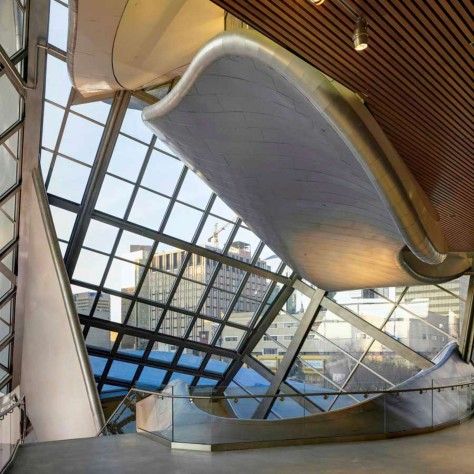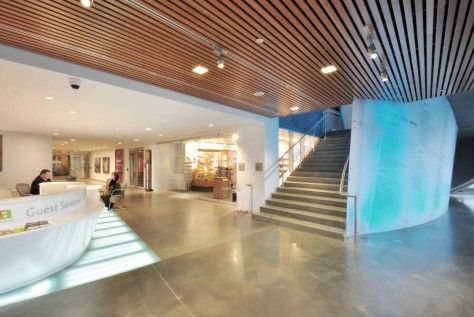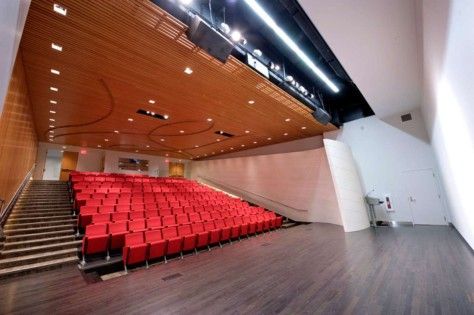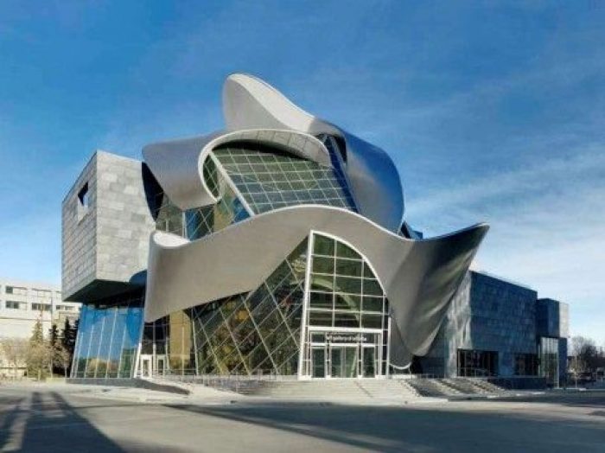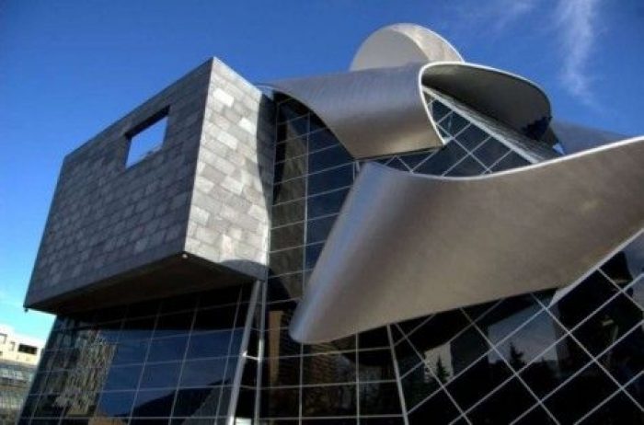The new Art Gallery of Alberta was conceived as an engaging and stimulating center for contemporary art in Edmonton. Celebrating its prominent location on Sir Winston Churchill Square, the main civic and arts public square in the city, the project represents the museum’s commitment to enhancing the public’s experience of the visual arts. From the beginning of the design competition, the design team was focused on designing a project that would formally and philosophically extend out into the community.
The museum’s public spaces are reinvented in a language of sinuous stainless steel surfaces, peeling off of one another, creating opportunities for generous views and natural light within the building. Wall and ceiling become one fluid surface which captures the spatial volume of the building and guides the public flow through entry points, wrapping event and gathering spaces, and leading up to the galleries. As destinations, the gallery boxes read solid and neutral against the light, dancing forms of the public space.
Transparent glazing planes and reflective metal surfaces animate the building, exposing the activities within and engaging people and art at multiple levels on both the interior and exterior. Selected to reflect Edmonton’s dramatic weather patterns and the extreme contrast of the long days of summer and the short days of winter, these materials create a dynamic quality that allow the building to transform along with its natural surroundings. Not only does the building change throughout the day, it changes from season to season. Crafted of patinaed zinc (mined and manufactured in Canada), stainless steel, and high performance glazing, the building will have a timeless appearance and extraordinary durability in the northern climate.
Project Info:
Architecture: Randall Stout Architects
Date: 2010
Location: Edmonton, AB | Canada
Typology: Art Museum
Structure System: Concrete+Steel Frame
Size: 7,800 m² (84,000 sf)
Extent: 5 stories
Status: Completed
